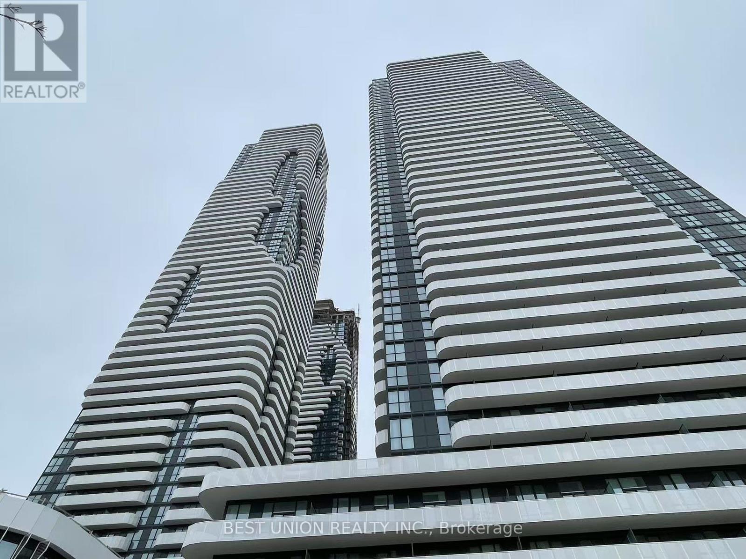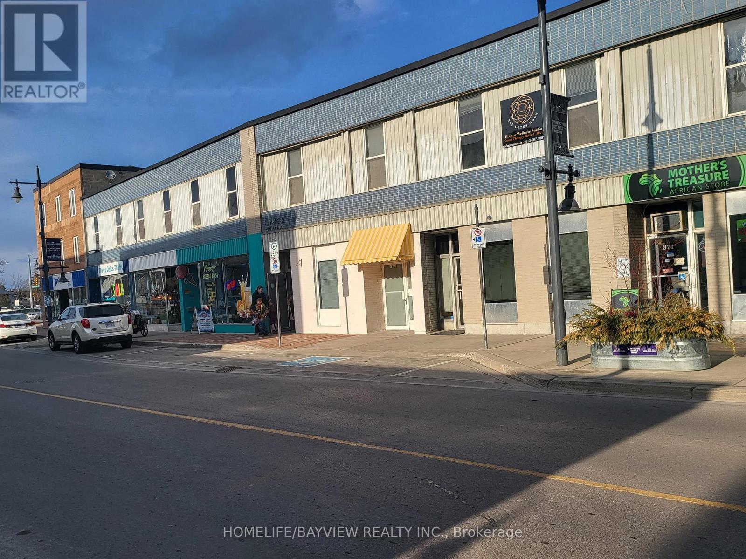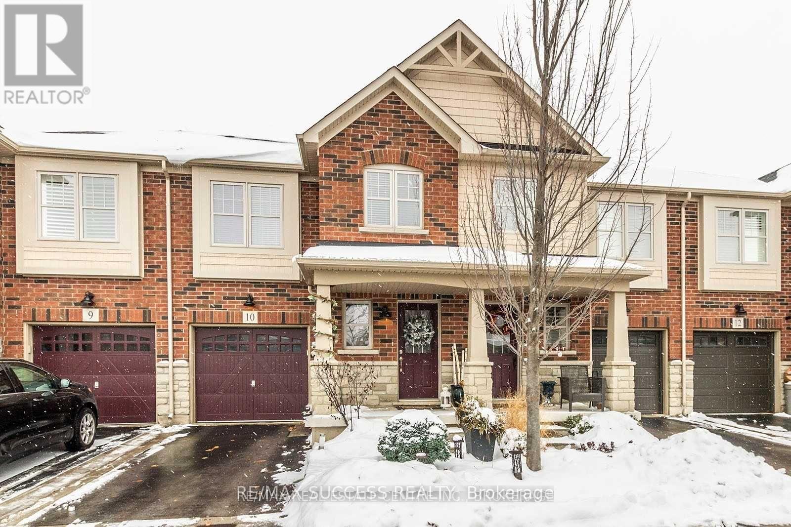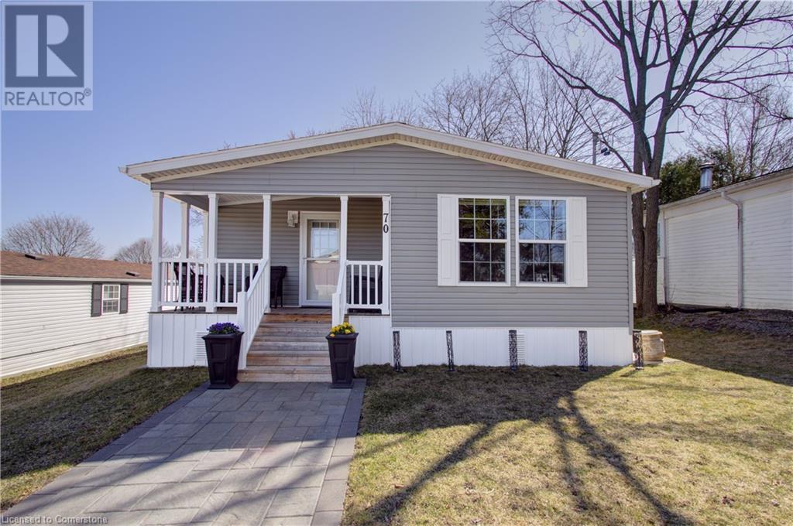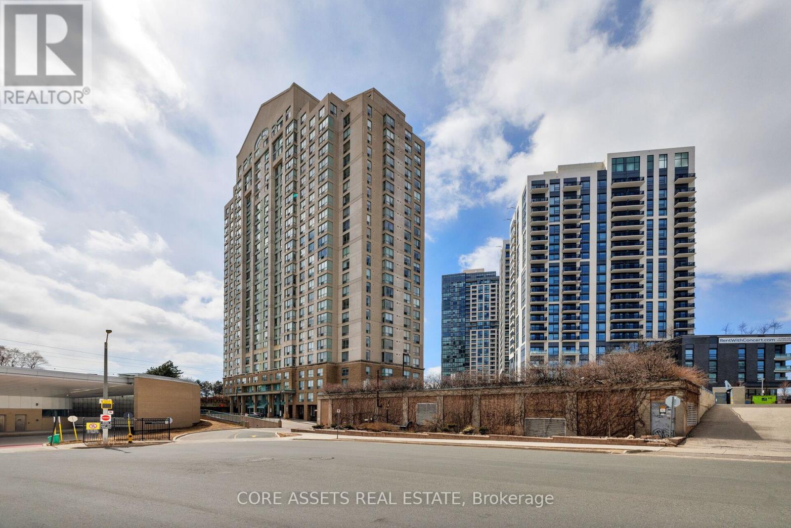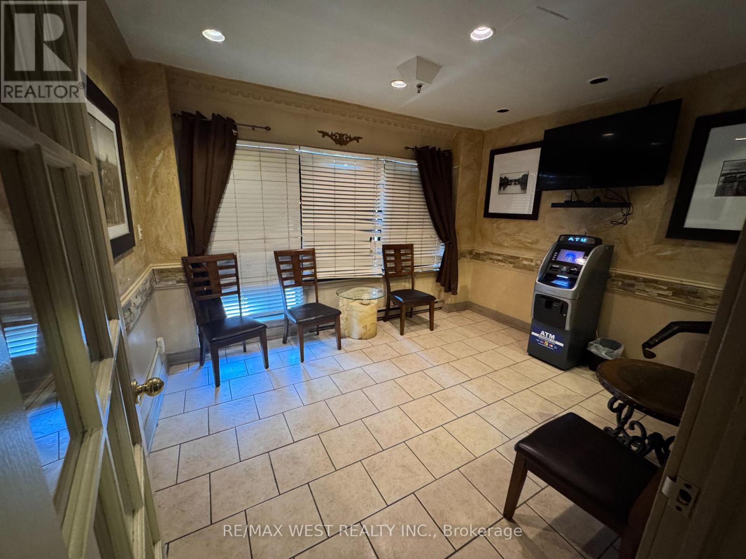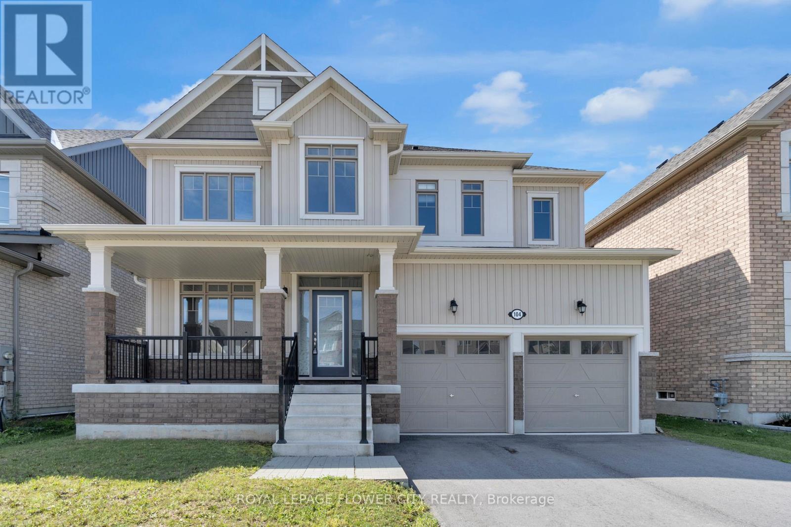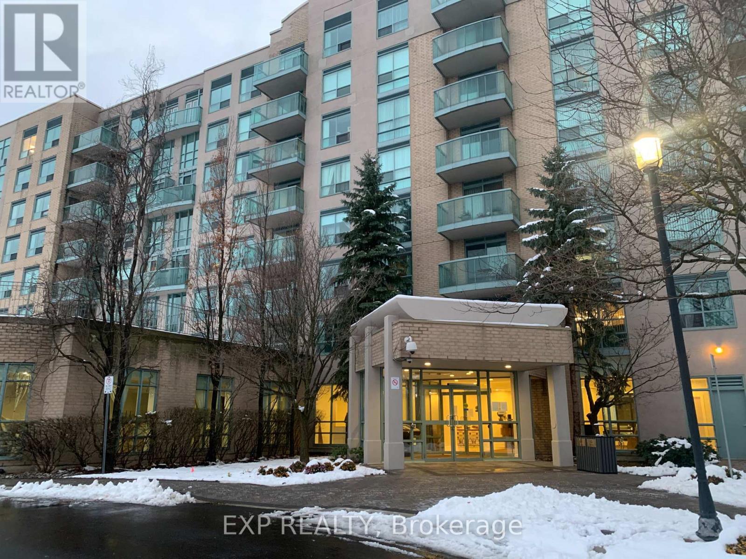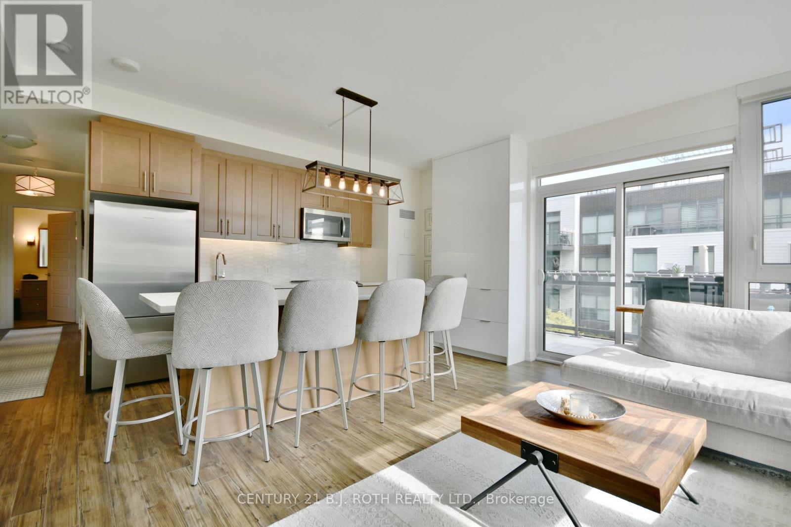3503 - 195 Commerce Street
Vaughan (Vaughan Corporate Centre), Ontario
Great Brand-New Bright Sunny South-East, Fantastic Open View / CN Towner! Welcome to Festival Condos in the heart of Vaughan Metropolitan Centre! brand new never-lived-in 2 bedroom 2 Full Washroom(Master Wr with bright window) , nice bright open layout, floor-to-ceiling windows, and the open south view balcony perfect for relaxation. Modern kitchen features stainless steel appliances, quartz countertops, and custom cabinetry. Steps from Vaughan Metropolitan Subway Station and close to major highways (400/407/HWY7), this prime location offers easy access to top shopping and entertainment options such as Costco, Walmart, YMCA, Vaughan Mills Mall, and Cineplex. , complete with 17 km of multi-use paths and 20 acres of parkland. Just Moving In and Enjoy it! One Parking Including (id:50787)
Best Union Realty Inc.
375 Front Street
Belleville (Belleville Ward), Ontario
Very well located , Minutes from HWY 401 ,Major street , lots of daily traffic ,Multi purpose commercial space , In Down town Bellville , The store is, a street level for Good Exposure , Features a 2 rooms , the back room has a Grease Pan plumbing for a kitchen use , can be a Retail space (or restaurant /take out catering ,or a Café ) , an Office space , , and 1 washrooms , and an exit from the back , This spot is perfect for any business venture . (id:50787)
Homelife/bayview Realty Inc.
10 - 10 Pumpkin Pass Pass
Hamilton (Binbrook), Ontario
Bright & Exceptional 3 bedroom Townhouse in Desirable Binbrook! Discover this stunning, maintained Townhouse in the sought-after Binbrook neighborhood! Boasting an abundance of natural sunlight and a prime location very close to Fairgrounds Community beautiful Park, The Elegant kitchen is included luxurious Granite Countertops and S/S Appliances! Hardwood and smooth Ceiling. Located near highly ranked schools, ideal for families and Investors. Fenced Backyard with Deck & Shed. Near to public transit, shopping, amenities and Highways. Don't miss the opportunity to make this exceptional property yours! (id:50787)
RE/MAX Success Realty
70 Park Lane
Hamilton, Ontario
Beautifully maintained and thoughtfully designed 2-bedroom, 2-bathroom home nestled in the serene Beverly Hills Estate Year-Round Park. Built in 2019, this stylish mobile home blends modern comfort with low-maintenance living—perfect for those seeking peace, privacy, and a welcoming community atmosphere. Step inside to an airy, open-concept layout featuring vaulted ceilings, crown molding, and light flooring throughout. The oversized kitchen is complete with ample cabinetry for storage, a dedicated pantry space, tons of counter space, sleek appliances and room to move freely—perfect for cooking, gathering, and hosting with ease. The adjoining dining area and spacious living room with bright windows, cozy fireplace and access to the backyard, creates the perfect space to relax or entertain. The home offers two generously sized bedrooms, including a primary suite with a private ensuite bath and walk-in closet. The second bedroom includes a convenient built-in Murphy bed, ideal for guests or versatile use. Enjoy the added comforts of central air, in-suite laundry, a water softener, and a water purifier—plus plenty of natural light flowing throughout the space. Outside, this property shines with a peaceful, tree-lined lot featuring a large deck for outdoor lounging, a storage shed, and a double-wide driveway. Perfect balance of quiet retreat and outdoor connection. As a resident of Beverly Hills Estates, you’ll enjoy access to a variety of amenities including walking paths, recreational facilities, and vibrant community events—all just minutes from highway access, shopping, schools, parks and local dining. (id:50787)
RE/MAX Escarpment Realty Inc.
504 - 101 Subway Crescent
Toronto (Islington-City Centre West), Ontario
Welcome To 101 Subway Cres #504 - A Beautiful 1 Bedroom Corner Suite At King's Gate With Parking Included! Featuring A Functional Open Concept Layout For Maximum Living Space, With Big Bright Windows, Laminate Flooring Through-Out, And Loads Of Storage! Generously Sized Primary Bedroom Includes Ample Space And Large Walk-In Closet. Maintenance Fees Cover Heat, Hydro, And Water, Ensuring A Hassle-Free Living Experience. Residents Enjoy A Wealth Of Building Amenities, Including An Indoor Pool, Exercise Room, Sauna, Party Room, Concierge Service, Guest Suites, And Visitor Parking. The Location Is Unbeatable, With Kipling Subway And GO Station Just Steps Away, Providing Easy Access To Downtown Toronto And Beyond. Nearby, You'll Find A Variety Of Shops, Grocery Stores, Restaurants, And Quick Access To Major Highways Such As The 427, 401, And QEW. Don't Miss This Opportunity To Own A Delightful Unit In A Prime Location! (id:50787)
Core Assets Real Estate
211 Chebucto Drive
Oakville (1006 - Fd Ford), Ontario
Immaculate centre hall plan bungalow on a quiet street in SE Oakville. Large open concept kitchen with marble counters, pot lights, centre island, hardwood flrs, ample cabinets, breakfast bar, under cabinet lighting, travertine backsplash, W/O to 2-level stone terrace, BBQ station & garden. New custom front door, large open dining rm & separate living rm, with bright bow windows & hardwood flooring. Spacious primary bedroom with his/her closets & 3pc ensuite. Fully finished lower level incl a family room with fireplace, B/I shelving, cabinets & bookcases, office area, 2 additional bedrooms, full 3pc bath & craft room. Situated on a private pie lot, this property has been professionally designed & landscaped with extensive hardscaping & perennial gardens, sitting areas, pond with waterfall, feature wall with fountain & full irrigation system. Located in a highly sought after neighbourhood & within the Oakville Trafalgar High School District. This home is a gem! Don't miss it! (id:50787)
Homelife Landmark Realty Inc.
Unit 14 - 1270 Finch Avenue W
Toronto (York University Heights), Ontario
Great location near the Finch Metro stop, mixed In the center of North York provides for alot of foot traffic. Zoned for a variety of purposes; allowed for office and retail space. York University is within walking distance. Conveniently close to highways 401, 400, and 407 provides easy access. There are plenty of local facilities and recent developments nearby. A very clean and well-maintained commercial unit in a fantastic complex. Currently serves as a spa with numerous rooms and restrooms. Seller is also willing to sell hollistic license in addition to the purchase price of the unit. Don't miss out on this fantastic opportunity. (id:50787)
RE/MAX West Realty Inc.
104 Kirby Avenue
Collingwood, Ontario
Welcome to this exceptional home in the prestigious Collingwood community! With an open-concept living room and kitchen, this property is perfect for large families and those who love to entertain. Enjoy year-round recreation with premier skiing in the winter and world-class golfing and boating in the summer. Nestled in the heart of Collingwood, you're just moments away from top-rated schools, ski hills, scenic walking and biking trails, beaches, parks, and a variety of restaurants. This is four-season living at its finest, in one of the fastest-growing family-friendly communities. Don't miss your chance to experience the best of Collingwood (id:50787)
Royal LePage Flower City Realty
205 - 3 Ellesmere Street
Richmond Hill (Langstaff), Ontario
Prime Richmond Hill Location! Very Spacious 1 Bedroom Suite With Over 800 Sq. Ft. Of LivingSpace. Bright Open Concept Layout. Enjoy Your Patio With Unobstructed View. Just Minutes ToHillcrest Mall, Supermarket, Banks, Public Transit, Go Train. Close To Highway 7 And 407. 1Parking Space & 1 Locker Are Included. Water, Heat and AC are included.First & Last, Sch A, Rental App, Employment Letter, Photo Id, Full Credit Report. Must HavePersonal Content/Liability Insurance. No Smoking Pls. (id:50787)
Exp Realty
B317 - 271 Sea Ray Avenue
Innisfil, Ontario
INCREDIBLE VALUE!!! Premium Top Floor Corner Unit With Southeast Views. This Exceptionally Rare Unit Offers 1220 Sq Ft of Spacious Living, Featuring 3 Bedrooms And 2 Full Bath, 9 Ft Ceilings With An Abundance Of Natural Light. Boasting a Beautiful, Functional, Open Concept Kitchen/Living Rm Layout, Including Quartz Countertops, Updated Backsplash, Custom Floor to Ceiling Cabinetry With Walk out to Generous Balcony Overlooking the Harbour. Other Features Include Custom Built-In Closets, Upgraded Shower Glass Doors in Primary and Second Bathroom. Friday Harbour's Health Inspired Lifestyle is Truly Limitless. Surrounded by Nature, Water, Walking Trails and Boardwalk, The Meticulous Grounds Also Include; Multiple Pools, Beach Access, The Nest Golf Course, Tennis And Pickleball, Fitness Centre And Fitness Classes (Seasonal), Canoes, Kayaks, Paddle Boards, Basketball Courts, Beach Volleyball, Playground, Bikes And Jet Ski Rentals. **EXTRAS** Membership To The Resort Association Includes 6 Homeowner Access Cards for Exclusive-Use For Selected Amenities. Option to Purchase Fully Furnished (id:50787)
Century 21 B.j. Roth Realty Ltd.
2 Marathon Avenue
Vaughan (Patterson), Ontario
Meticulously maintained 3-bed, 4-bath family home commands a stunning 37.5-ft landscaped corner lot. Gleaming wood floors, pot lights and natural light flood the open, airy layout, creating an inviting space to live and entertain. Host memorable gatherings in the spacious living/dining room overlooking the front yard, or cook and entertain in the bright, open-concept kitchen upgraded with stainless steel appliances, breakfast area and walk-out to the deck. Step outside to the sunny, west-facing, fenced backyard perfect for relaxing or outdoor fun. Upstairs, the primary bedroom offers a walk-in closet with a 4pc ensuite bathroom featuring a deep jacuzzi tub with 12 jets and separate glass shower. Additional generously sized bedrooms offer plenty of room for work, rest, and storage. The finished basement adds even more appeal, featuring an additional living space to host family game night and a convenient 2-piece bathroom and laundry area, rounding out this fantastic home with a flexible, functional design. **EXTRAS** Other Highlights Incl: S/S Kitchen Appliances (2018), Patterned Concrete Driveway & Walkway, Roof (16), Furnace (17), Staircase W/Iron Pickets. (id:50787)
Sutton Group-Admiral Realty Inc.
45 Crimson King Way
East Gwillimbury (Holland Landing), Ontario
Welcome to this beautifully upgraded 4-bedroom, 5-bathroom home, showcasing approx $185k in thoughtful upgrades. Designed with style, functionality, & sophistication, this home is ready to impress. The open concept main floor features 9-ft ceilings, hardwood flooring, & pot lights, creating an inviting & modern atmosphere. At the heart of the home is a chef's kitchen with quartz countertops, a tile backsplash with undermount lighting, & an oversized island with a large undermount sink. Premium appliances include a 48-inch Thor gas stove with a double oven, a matching hood fan & a pot filler & extended cabinetry housing a GE Cafe wall oven & microwave. The adjacent family room offers warmth & elegance with a custom cast stone fireplace mantel. Upstairs, you'll find 4 spacious bedrooms & 3 beautifully finished bathrooms, designed for comfort & practicality. The fully finished basement enhances the home's functionality, offering a spacious media area, office nook, gym space & more, complete with laminate flooring, pot lights, an electric fireplace, & a spa-inspired bathroom featuring a glass-enclosed shower, stone-top vanity & sliding barn door. The outdoor spaces are equally impressive. The backyard is a private oasis, complete with a stamped concrete patio, a 12 x 12 Yardistry gazebo & a Marquis 7-person hot tub with a dedicated electrical panel upgrade, exterior pot lights on a timer & a fully fenced yard make this space perfect for entertaining. The front yard boasts a glass railing enclosure; new columns; stamped concrete porch, stairs & driveway trim; a new front door & pot lights adding exceptional curb appeal. Additional features include 4 hardwired security cameras, a Ring doorbell, water softener, water filter, central vac, window coverings & more (see full upgrades list). With every detail meticulously considered, this turnkey home offers a lifestyle of sophistication & comfort. (id:50787)
Sotheby's International Realty Canada

