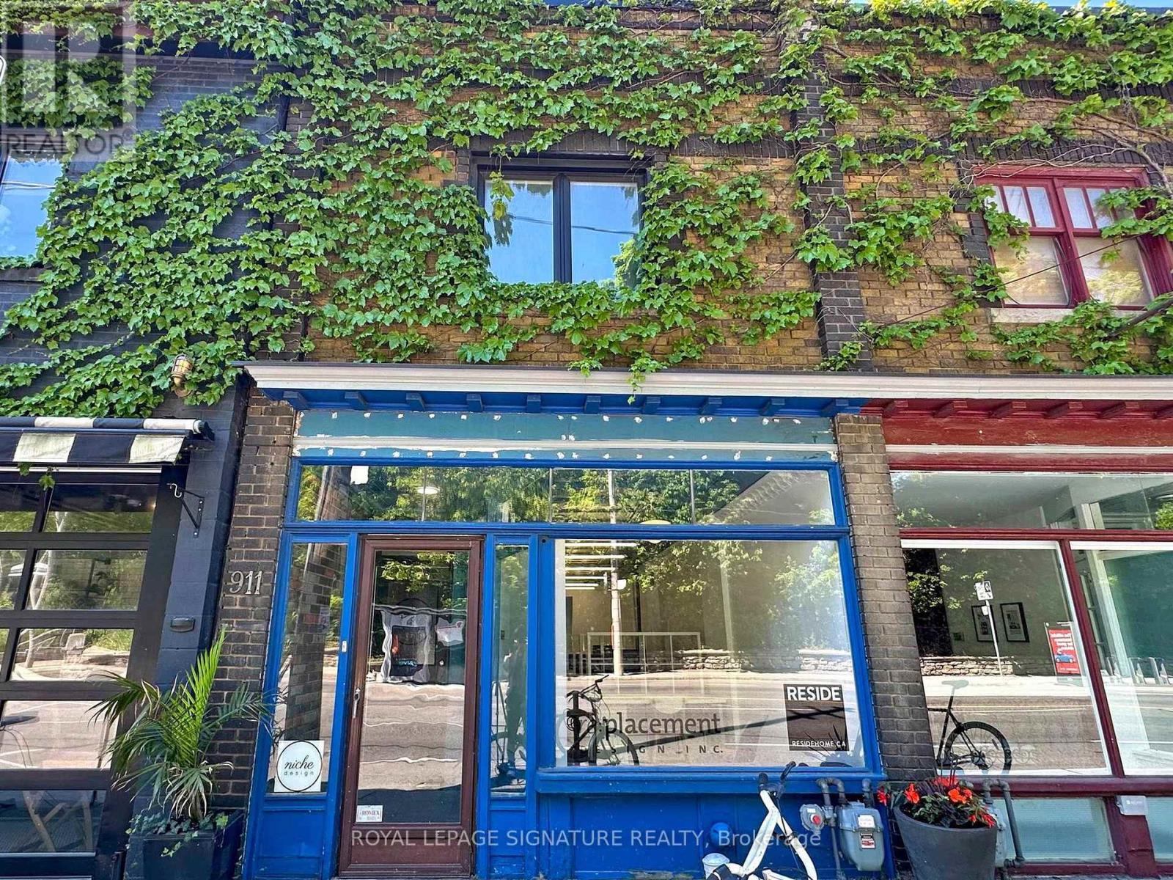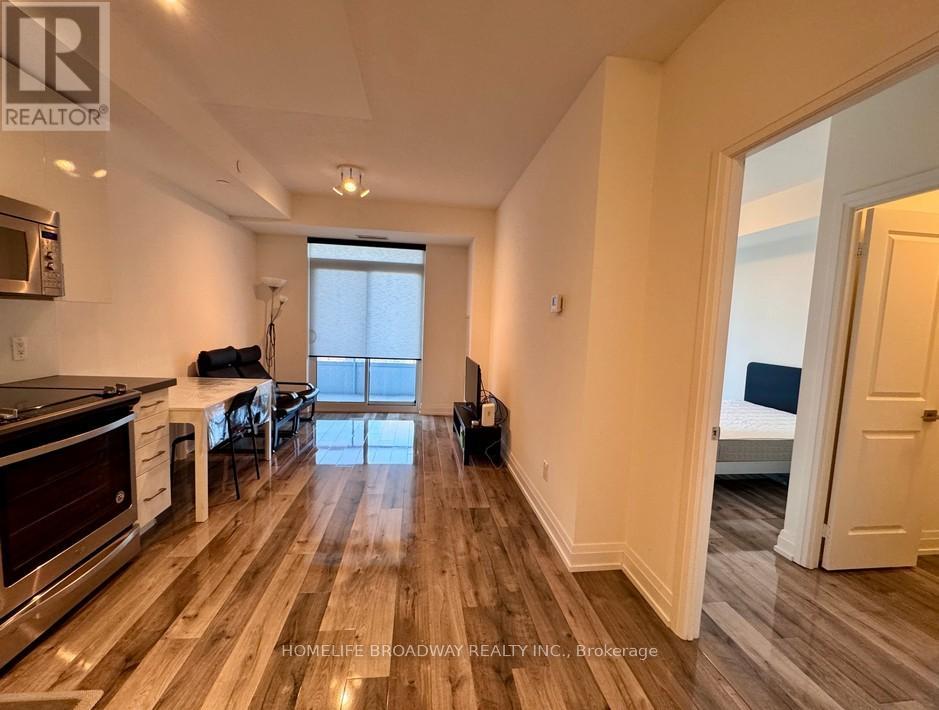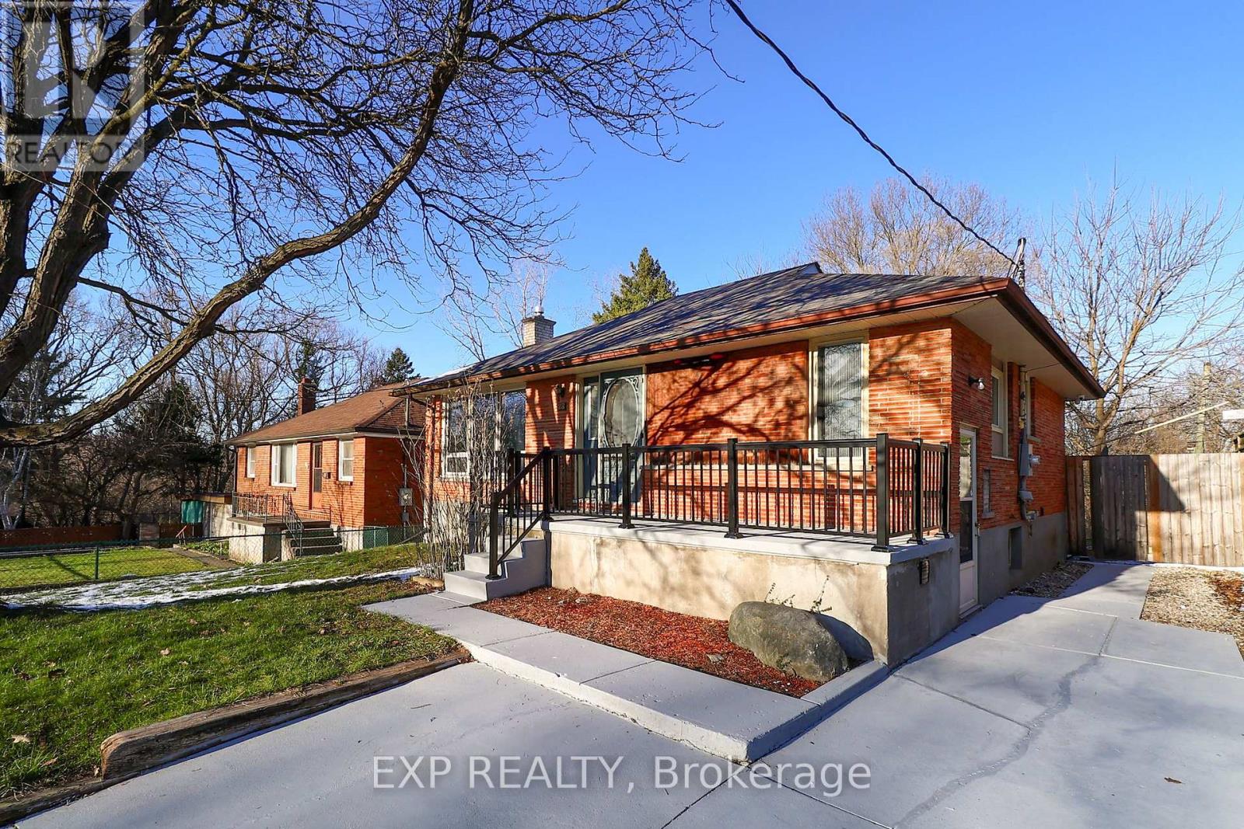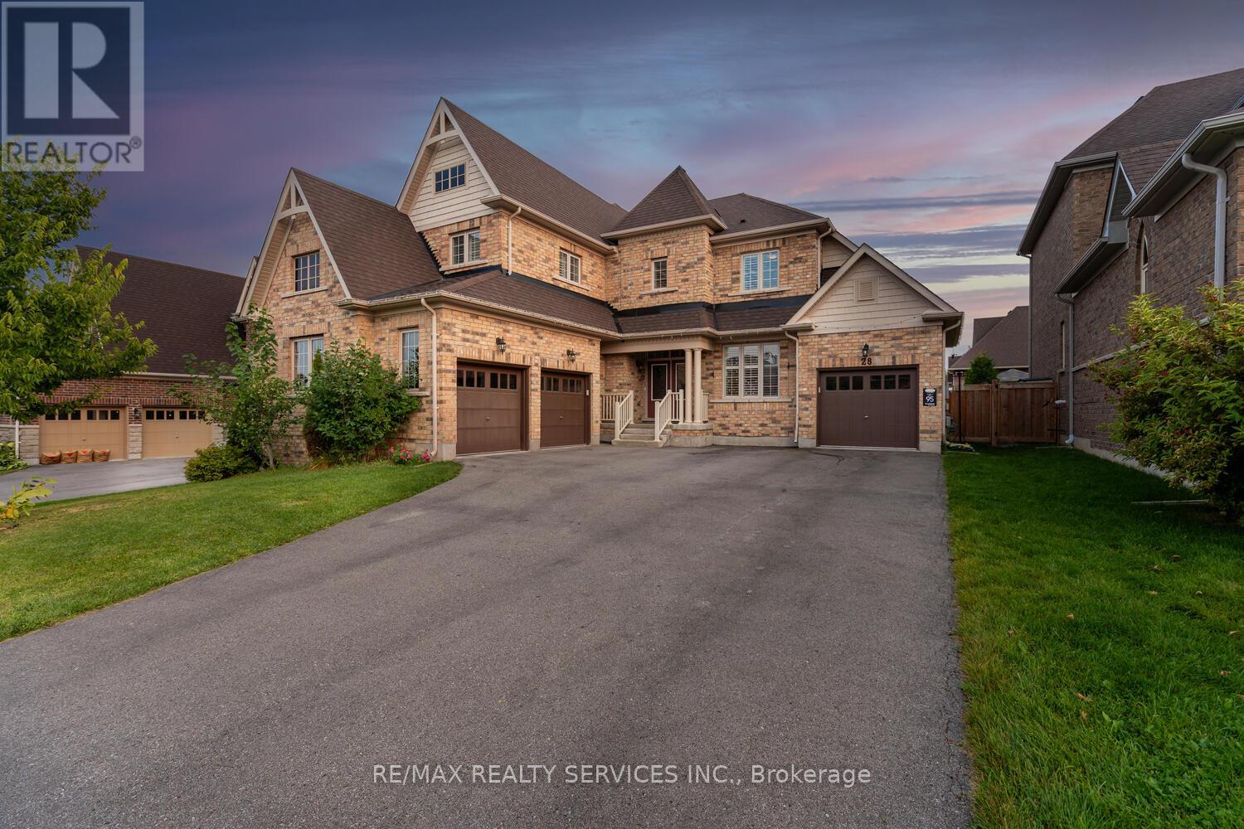B - 3 Spring Lane
Brantford, Ontario
**Welcome to Your Dream Home** Discover the perfect blend of elegance and functionality in this exquisite 2312 sqft luxury townhome. With 3 spacious bedrooms and 3 bathrooms, this home provides a truly exceptional living experience. The open-concept main floor is a masterpiece, featuring rich hardwood flooring that exudes warmth and sophistication. The large kitchen area is a chefs dream, complete with a stunning 10' island, perfect for meal preparation and entertaining. Vaulted ceilings in the bedrooms enhance the sense of space, creating an airy and serene retreat you'll love to return to. The thoughtfully designed lower level offers fantastic income potential, complete with a full bathroom and rough-ins for a kitchen. This versatile space can easily be customized to suit your needs whether as an additional living area, rental suite, in-law suite, or home office. Enjoy the added convenience of an attached garage, providing secure parking and extra storage. This freehold townhome effortlessly combines modern amenities with timeless charm, making it the ideal choice for those seeking the perfect home in a vibrant and welcoming community. Don't miss this incredible opportunity this home is truly a gem and a must-see! (id:50787)
Exp Realty
3114 - 251 Jarvis Street
Toronto (Church-Yonge Corridor), Ontario
Fabulous East Views From Dundas Square Garden Condos. Open Terraced Full-Length Balcony With Expansive Eastern Views. Steps Away From Eaton Centre, Ryerson University, Dundas Square, George Brown, Massey Hall, Dundas Subway Station. Luxury Finishes And Modern Amenities. Two-Bedroom Open Concept Layout With An Abundance Of Natural Light. Laminate Flooring Throughout. (id:50787)
Royal LePage Your Community Realty
511 Dorval Drive
Ancaster, Ontario
Impeccably maintained 3 bedroom bungalow nestled in the heart of Ancaster, this home is tastefully decorated with lots of natural light. The many desirable features include: gas fireplace & bay window in living/dining area, hardwood throughout, beautiful main bathroom w/ cultured marble, walk-in glass shower, matching cultured marble vanity top & heated ceramic tile floor. Excellent use of space in updated kitchen w/ gas cooktop, electric built-in oven, neutral ceramic floor. Bright & spacious lower level rec room has quality broadloom & gas fireplace, 4 piece bathroom w/ heated ceramic floor, pedestal sink & cultured marble surrounding tub & shower. Generac Generator 2022, Precise Rain System 2022. Total sq ft, including basement, is 2597. Located on a spacious corner lot w/ towering evergreens & mature landscaping; side gate leads to enchanting garden space at side of house. Cedar privacy hedge protects rear patio & provides secluded sitting area for summer BBQs. Double, oversized attached garage has recent improvements including resurfaced driveway w/ stone border. All within walking distance to Hamilton Golf & Country Club! Minutes to shopping, restaurants, schools, parks, Conservation Trails & major highways. A perfect location for busy professionals, commuters, retirees or families looking for their first home. (id:50787)
Judy Marsales Real Estate Ltd.
257 Blackthorn Avenue
Toronto (Weston-Pellam Park), Ontario
Are you ready for summer? This backyard oasis awaits! Welcome to 257 Blackthorn Avenue a beautifully updated raised bungalow in the heart of Earlscourt. This detached gem offers incredible versatility with a newly renovated lower level (2020) featuring a separate entrance, second kitchen, bedroom, and 3-piece bath, perfect for in-laws, guests, or rental potential. Upstairs features a beautifully renovated kitchen (2020) with stainless steel appliances, a functional layout, and a stylish breakfast bar, seamlessly connected to the living area. The three bedrooms offer thoughtful separation and privacy, with the primary bedroom tucked at the opposite end of the home -- an ideal retreat. A dedicated wardrobe room adds extra function and storage, keeping your everyday essentials neatly organized and out of sight. Enjoy peace of mind with a new roof on the garage and rear section of the home(2023).The backyard has been transformed into a private retreat, complete with French trench drainage for smart water management. Parking for two, garden shed for storage, and central air for year-round comfort. (id:50787)
Keller Williams Realty Centres
911 Davenport Road
Toronto (Wychwood), Ontario
Facing Hillcrest Park, this vintage 1928 brick building was built as a shop with an apartment on the second floor. It was used as such for many years, more recently having served as an artists live/work space, gallery and interior design & architectural offices. The ground floor and basement space, renovated in 2017, was designed to be functional as both a working or a living space. The main level has glazing facing both north and south with a custom window seat in the storefront. The original patterned tin ceiling and crown moulding, nine feet overhead, has been preserved. A sliding barn-type door separates the rear room from the main space. A back door leads to a landscaped south-facing garden and the detached concrete block garage, accessed via a laneway. The basement has been renovated with a loft-like aesthetic, with its exposed white-painted joists and concrete floor. Large windows to the rear garden keep the space bright and cheerful. There are two renovated bathrooms, one with a sunken shower. Plumbing for laundry facilities is provided in the storage area under the stairs. The gas hot water heater was replaced in 2021, the high-efficiency furnace a few years prior to this. The second floor was renovated in 2017 by Niche Design, the interior design firm that is there today. A separate heat pump system allows for independent control of second floor heating and cooling. Niche Design would be pleased to continue to rent the space. Photos show the space furnished; it is currently vacant. Although last used commercially, the ground floor and basement would work very well as a loft-style residential unit. (id:50787)
Royal LePage Signature Realty
4890 Lake Ridge Road N
Pickering, Ontario
One-of-a-Kind Retreat Tucked away on private acreage; this stunning black A-frame is the epitome of luxury meets cozy simply bursting with rustic charm. Surrounded by pristine farmland and mature evergreens, this architectural statement offers a secluded sanctuary just minutes from everyday conveniences. Step inside to a designer-inspired interior, where high ceilings and oversized windows flood every room with natural light. The living rooms wood-burning fireplace creates the perfect ambiance for intimate gatherings, while the brand-new custom kitchen complete with a statement island and exposed brick accent wall is a dream for both the casual home cook and elegant entertaining. The main-floor primary suite offers ease and comfort, while the second floor boasts two spacious bedrooms, a private office, and a sun-drenched family room with its own balcony the ideal spot for morning coffee or sunset views. Then, just when you think you've seen it all, a hidden staircase leads to a breathtaking finished loft. With dormer windows brimming with character, a private balcony,and stunning views, its the perfect flex space - for a home office, guest suite, kid zone, or tranquil hideaway. A place where modern luxury,meets the warmth of a woodland retreat. Don't miss your chance to own something truly extraordinary, unique, and special in every way. Recent upgrades & improvements include but are not limited to; Metal roof 2023, Furnace 2023, Windows 2022, Kitchen 2025, Primary bath 2025. (id:50787)
Royal LePage Your Community Realty
612 - 591 Sheppard Avenue E
Toronto (Bayview Village), Ontario
660SF, 9-foot Ceilings Well-kept unit at The Village Residences by Liberty! This Bright West facing 1 Bed + Den unit offers a Full-Length Balcony with an Unobstructed view (Den can be used as a 2nd bedroom or office) . The Primary Bedroom includes an upgraded Ensuite Bathroom with Frameless shower door and a Large Walk-in Closet. Modern Kitchen w/upgraded S/S Appliances and Backsplash! Laminate floor throughout! The unit included 1 parking! Amenities: 24-hr Concierge, Amazing Rooftop Outdoor terrace, Exercise Room, Golf Stimulator, and more! Location Location Location! Across from Bayview Village shopping center; 3-minutes walk to Bayview Subway Station (Line 4); Few stops to CF Fairview Mall or TTC Main Line 1! Easy access to Hwy 401 & 404; Parks, Hospital, schools, YMCA are all nearby! Ready to Move In. Must See to appreciate! (id:50787)
Homelife Broadway Realty Inc.
28 Gladstone Avenue
London South (South I), Ontario
Welcome to your next investment or family home! Nestled on a quiet dead-end street and backing onto a lush ravine, this beautifully updated property offers incredible potential for multi-generational living or mortgage support. Step inside the renovated main floor, featuring a stylish new kitchen, updated bathroom, white oak hardwood flooring, elegant trim and doors, and stainless steel appliances including a high-end gas stove. Key Features: Newly finished lower level with its own kitchen and 3-piece washroom. Separate walk-up entrance to the basement. Spacious lower-level bedroom with large window and great ceiling height Live in one unit and have the option to rent the other. Zoned R2-2 and offering a flexible layout, this home is perfect for families, investors, or anyone looking to maximize space and value. Just minutes from Victoria Hospital, shopping, schools, and highway access, the location is as convenient as it is peaceful. R2-2 Zoning Backing onto ravine Separate lower-level access Close to all amenities & Victoria Hospital. Move-in ready with room to grow this one is a must-see! (id:50787)
Exp Realty
182 Golden Orchard Drive
Hamilton (Gourley), Ontario
Come check out this incredible FREEHOLD townhome on Hamilton Mountain, just off of Garth St! This home is Move-In Ready, and has everything a First Time Home Buyer could need! With 4 Bedrooms, 1.5 Bathrooms, Vinyl Flooring throughout, Updated Bathrooms, a fully Renovated Kitchen, and a MASSIVE private backyard, what more could you want! Just moments from the highway, and easy access to all amenities, 182 Golden Orchard is Absolutely ready for you! All RSA! (id:50787)
RE/MAX Escarpment Realty Inc.
300 Crerar Drive
Hamilton (Crerar), Ontario
Beautiful 2 Story Solid Brick House,3 Bedrooms, 2.5 washroom in sough after quiet neighbor hood. Minutes walk to the Limeridge Mall, Parks, and steps to Highway. Separate dinning rooms. Spacious eat-in kitchen, open concept floor plan that features a foyer, living room, and a French door could open to a well maintained backyard that perfect for entertaining with a deck, BBQ and much more...Fully finished basement with a full washroom. (id:50787)
Homelife Landmark Realty Inc.
28 Stonegate Avenue
Mono, Ontario
Welcome To A Stunning 3,300+ SqFt Home Situated On An Expansive 62x130ft Lot. This Meticulously Designed Property Offers Ample Parking With A 3-Car Garage + 5 Car Driveway. Step Inside To A Spacious Main Floor Featuring A Bright Living Room, A Grand Dining Area Perfect For Entertaining, And A Chef's Dream Kitchen Complete With Top-Of-The-Line Upgrades, Seamlessly Flowing Into The Inviting Family Room. A Stunning Staircase With Wrought Iron Pickets Leads To The Second Floor, Where You'll Find Two Master Bedrooms, One With 2 Walk-In Closets & 5-Piece Ensuite and 2nd Master With Huge Walk In Closet & 4pc Ensuite. Two Additional Generously Sized Bedrooms Share A Jack And Jill bathroom, Making This Home Ideal For Families. Experience The Perfect Blend Of Luxury And Practicality In This Beautiful Mono Home, Where Every Detail Is Designed For Elevated Living. **EXTRAS** Reverse Osmosis System, 12 x 10 Gazebo. (id:50787)
RE/MAX Realty Services Inc.
18 - 120 Quigley Road
Hamilton (Vincent), Ontario
Come see this Charming 3 Bedroom, 2 Bathroom Condo in Gorgeous East Hamilton! With Easy access to the Redhill and QEW, Centennial Parkway just moments away, and every other amenity at your fingertips! Complete Carpet-Free with Brand new vinyl across the Main Floor and Basement, a Built-In Garage, 2 Updated Bathrooms, and tons of updates this townhome could be your perfect First Home! With Affordable Condo Fees that cover Building Insurance and Water, and a virtually maintenance-free lot, there is nothing to do but move in and enjoy! All RSA (id:50787)
RE/MAX Escarpment Realty Inc.












