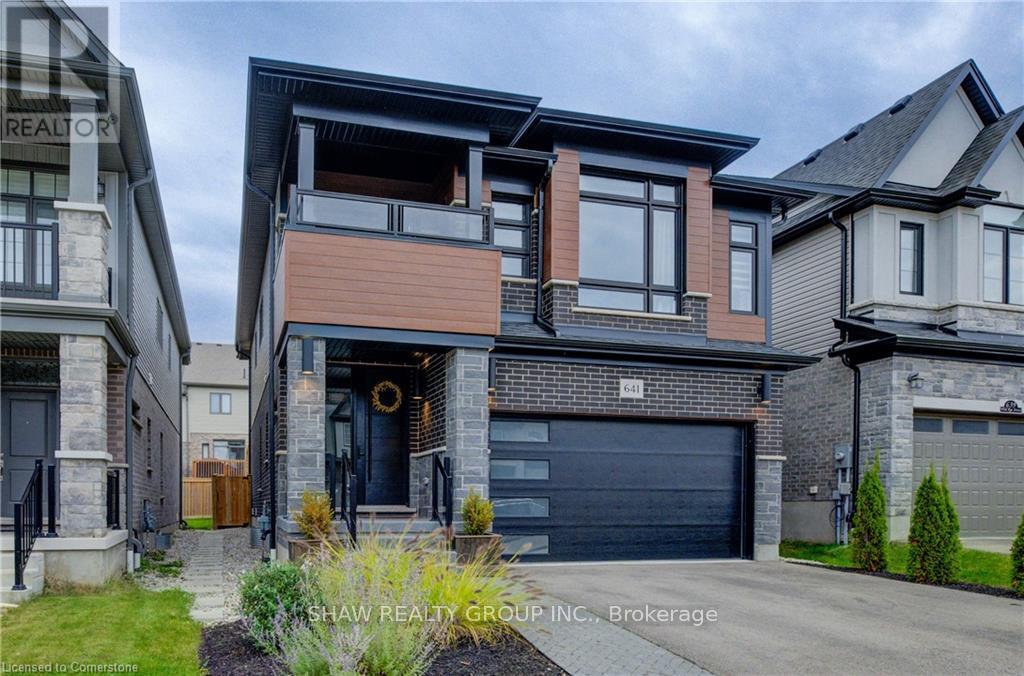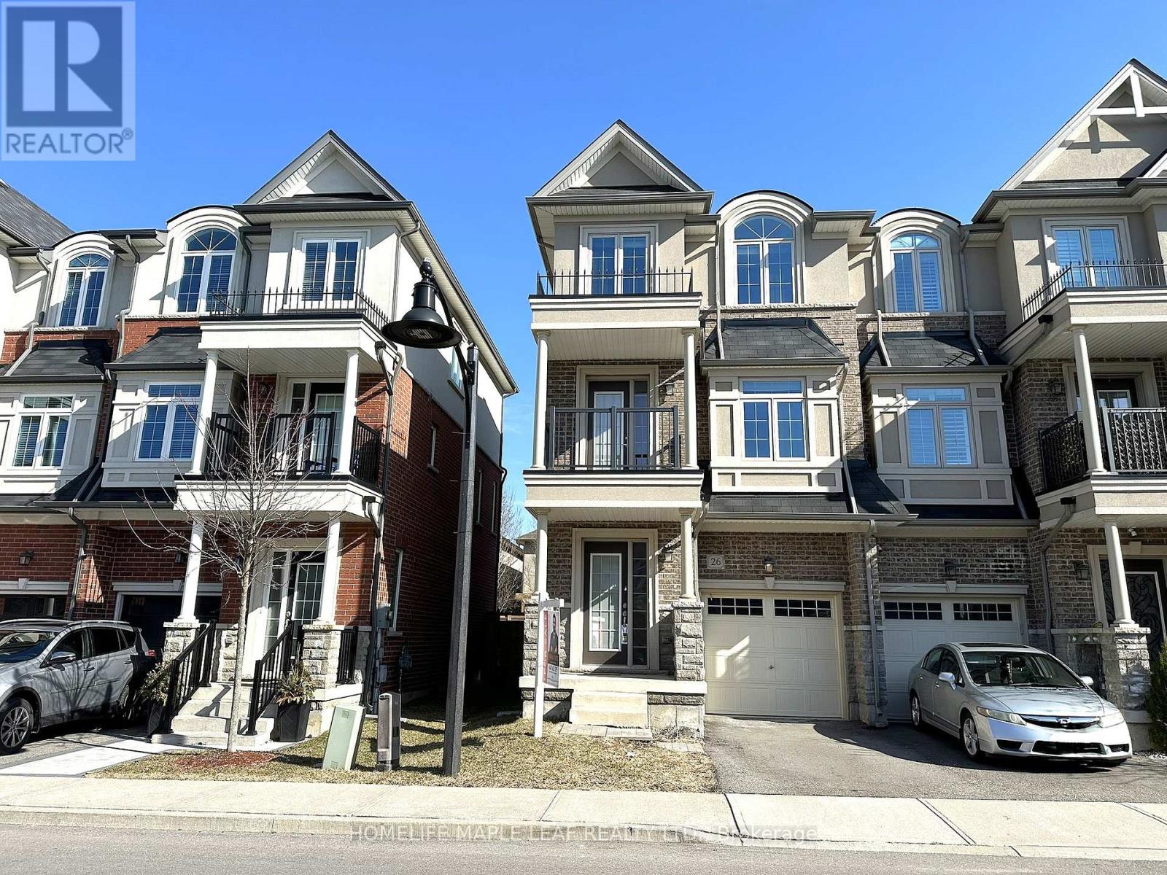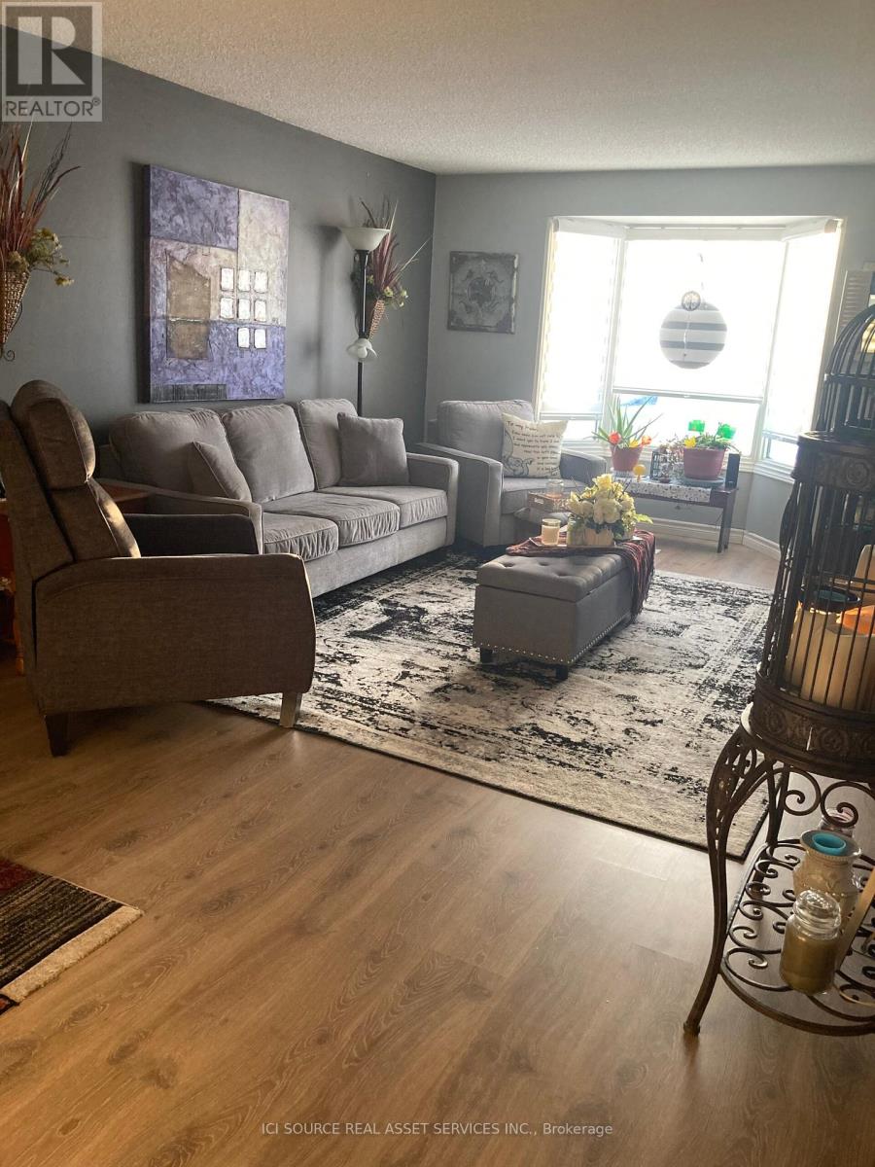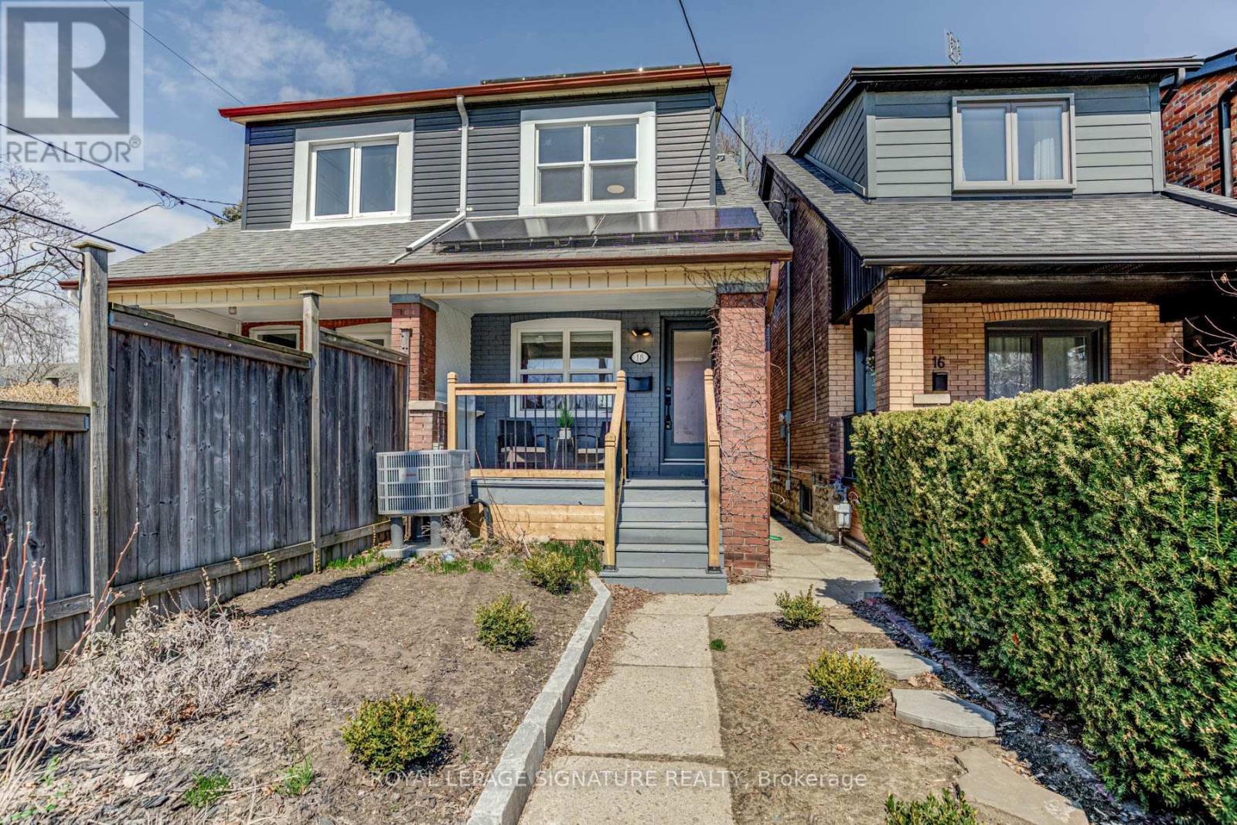225/269 Campbell Avenue E
Milton (Campbellville), Ontario
Unlock the doors to unprecedented potential with this extraordinary 13+ acre prime development site nestled within the vibrant heart of Campbellville (Milton). Say hello to your dream venture - whether you're a visionary builder, savvy investor, or seeking the perfect canvas for a family haven or joint venture, this is where your aspirations take flight. Imagine crafting 6 luxurious residences on 1 acre lots amidst the picturesque landscape, seamlessly blending urban convenience with tranquil surroundings. Your canvas awaits, promising endless possibilities to sculpt your vision into reality. But that's not all - revel in the convenience of quick access to the 401, ensuring seamless connectivity to major hubs. With Pearson airport just 30 minutes away and downtown Toronto a mere 45 minute drive, the world is truly at your doorstep. And heres the cherry on top: the Residential Plan of Vacant Land Condominium has already been approved, paving the way for your seamless journey towards success. Plus, with two existing houses on site, you have the added advantage of immediate income or residency - talk about the perfect blend of opportunity and comfort! Seize the moment, embrace the allure of this amazing location, and let your imagination soar. Your future masterpiece awaits - are you ready to make it yours? (id:50787)
Royal LePage Meadowtowne Realty Inc.
641 Wild Rye Street
Waterloo, Ontario
This luxurious home boasts 4+1 bedrooms and 3+1 bathrooms, including a finished basement with an additional bedroom and bathroom. Throughout the house, you'll find the elegance of engineered white oak hardwood flooring, complemented by custom-built ins and a chef's dream kitchen with GE CAFE appliances, a gas cooktop, and wall oven. The main floor features a cozy electric fireplace, while custom woodwork and mudroom built-ins add a touch of sophistication. The basement also includes a convenient kitchenette/bar for entertaining. Upstairs, you'll find Riobel, Delta, and Moen plumbing fixtures in the bathrooms. Outside, the custom one-of-a-kind backyard is a paradise with landscaping, sun-protecting pergolas, and a custom-built Broil King BBQ. Enjoy a maintenance-free lawn with artificial turf in the backyard and stylish hardscaping both in the front and back yards. With close to $500,000 invested in upgrades. (id:50787)
Shaw Realty Group Inc.
14 - 750 Oakdale Road N
Toronto (Glenfield-Jane Heights), Ontario
Excellent Opportunity to Own a Small Industrial Unit! Don't miss this fantastic chance to own your own industrial space perfect for end users or investors alike. Located in a well-established industrial area, this transit-friendly unit is about to become even more accessible with the upcoming opening of the Finch West LRT at the end of summer. Located minutes from the 400, 401, 407 series Highways. Zoned for a wide variety of uses including automotive this flexible unit is ideal for mechanics, trades, storage, light manufacturing, or small business operations. Key Features: Drive-in door for easy loading/unloading High ceilings for added functionality Automotive use permitted, along with many other industrial/commercial uses Excellent transit access, enhanced by the soon-to-open Finch West LRT Ideal for owner-occupiers or investors Whether you're looking to expand your business, downsize to a manageable space, or invest in a highly rentable unit, this is a solid opportunity in a rapidly improving location. (id:50787)
Royal LePage Premium One Realty
24 Jemima Road
Brampton (Northwest Brampton), Ontario
Welcome to this immaculate sun-light filled, freshly painted, professionally cleaned home showcasing a stunning stone and stucco exterior in a sought-after neighborhood. Thoughtfully designed and meticulously maintained, this property offers an array of upgrades and exceptional features. Inside, discover a versatile main floor den, a bright living room, and a separate family room, all adorned with elegant laminate flooring and a matching oak staircase. The full-sized family kitchen is a chef's dream, featuring upgraded cabinets, a spacious pantry, quartz countertops, and a stylish backsplash-perfect for both everyday meals and entertaining. The second floor boasts a conveniently located laundry room and four generously sized bedrooms, including a master retreat complete with a huge walk-in closet and an upgraded glass shower in the ensuite bath. Large windows throughout the home bathe every room in natural light, creating a warm and inviting ambiance. This home also includes modern enhancements such as a water purifier system, HRV (Heat Recovery Ventilator), and a comprehensive water filtering system-ideal for ensuring comfort and healthier living. Additional highlights include direct access from the garage with garage door opener, and a fully fenced backyard, offering privacy and an inviting outdoor space for relaxation and gatherings. Perfectly combining style, functionality, and convenience, this home is a must-see for tho seeking a sophisticated living experience. (id:50787)
Homelife/miracle Realty Ltd
20 - 115 Main Street S
Newmarket (Central Newmarket), Ontario
Welcome to Roberson Place, a vibrant, social, condo community surrounded by green space and mature trees lining Historical Main Street in Downtown Newmarket. This coveted and family friendly area is home to a host of diverse and exciting dining, cultural and social experiences all within a few minutes' walk. Riverwalk Commons, in the downtown core, boasts a splash pad, a Farmer's Market, summer concerts for all ages and a skating rink in the winter. Dozens of shops and culinary options from pubs to Fine Dining provide amazing options for all. Trail systems, schools, Southlake Hospital and parks are just steps away. With GO, VIVA, YRT and the 404/400 HWY's just a short drive away, commuting anywhere is a breeze. The condo itself is freshly painted in a soft, neutral tone with with smooth ceilings, Luxury Vinyl Plank and ceramic flooring throughout. The principal room sizes are very generous with an enormous amount of closet space in the bedrooms. The bedrooms also enjoy remotely controlled ceiling fans for full comfort. The sitting room at the front is completely removed from the rest of the living space for a quiet place to relax. This is a perfect option for first time home buyers or investors alike. (id:50787)
Coldwell Banker The Real Estate Centre
26 Borers Creek Circle
Hamilton (Waterdown), Ontario
OPEN HOUSE on Sunday 20th April from 3 to 5 pm. End-unit NW-facing Townhouse with clear views. 3-storey living space plus basement with Cold Cellar, 2 Balconies & Deck. Recreation living on the ground floor with access to the backyard could make it an office or studio. The Main Floor has Living space, a separate family room, a Kitchen with Stainless Steel Appliances and access to the Deck. The Upper Floor includes 3 Beds and a Laundry, including a Master bed with a balcony and walk-in closet. Laminate Floor throughout except stairs. Full-size garage, which can accommodate one car + storage space. The Tankless water, HRV unit, & Heat Collector coil help reduce the bills. The Unit has POTL Fees of $89.68/M. Visit the Virtual Tour for more details. (id:50787)
Homelife Maple Leaf Realty Ltd.
20 Fairview Crescent
North Perth (Elma), Ontario
Welcome to 20 Fairview Crescent "The Village". This home is located in a Modular Park, but it was built on site with a 4' crawl space to hold the furnace, water heater, sump pump and storage. This well maintained home features 2 bedrooms, 3 piece bathroom newly renovated 1 year ago, kitchen, dining room, living room and laundry, all new laminate flooring throughout the house, as well as a 3 season sunroom which leads to private rear deck overlooking a pond. This home is on leased land ($727/Mth). There is a Community Hall which has TV, pool table and shuffle board. There is a games night, bingo night and can hold family gatherings. *For Additional Property Details Click The Brochure Icon Below* (id:50787)
Ici Source Real Asset Services Inc.
973 Ledbury Crescent
Mississauga (East Credit), Ontario
Location, Location! Beautiful Home in Prime Mississauga Neighbourhood with Income Potential! Located just around the corner from Heartland Town Centre, this well-maintained home offers unbeatable convenience in a vibrant, family-friendly community. Walk to major outlet stores, Mississauga Transit, top-rated schools, and parks. Inside, you'll find hardwood floors throughout, stylish California shutters, and a welcoming enclosed front porch. The main level features 3 spacious bedrooms and a bright, functional layout perfect for family living. Bonus: A finished 2-bedroom basement apartment with a separate entrance is ideal for rental income or extended family! Enjoy easy access to major highways and Mississauga City Centre. This is a perfect opportunity for homeowners and investors alike. Don't miss out! (id:50787)
Century 21 Innovative Realty Inc.
5352 Bushelgrove Circle
Mississauga (Central Erin Mills), Ontario
Welcome to 5352 Bushelgrove Circle, a beautifully maintained Freehold 3-bedroom, 3-bathroom home with a finished basement & 4 Total parking Sapces, located in one of Mississauga's most sought-after school districts--perfect for families who value top-tier education. The kitchen features stainless steel appliances, quartz countertops, and a stylish backsplash, while the living room offers hardwood flooring, pot lights, and an electric fireplace, all overlooking a large, private backyard. The elegant hardwood staircase with iron spindles leads to a spacious primary bedroom with a 5-piece semi-ensuite and a generous walk-in closet. Additional highlights include a two-year-old furnace, updated washroom (2022),smart thermostat, electric car charger, and garage door opener all approximately three years old. Located in Central Erin Mills, this home is within the boundary of some of Mississauga's top-rated schools, including John Fraser Secondary School and Divine Mercy Catholic Elementary. The area is also home to Erin Mills Town Centre, Erin Meadows Community Centre and Library, beautiful parks, and easy access to public transit and major highways for a convenient commute. A fantastic blend of comfort, style, and community. (id:50787)
RE/MAX Gold Realty Inc.
18 Page Avenue
Toronto (Runnymede-Bloor West Village), Ontario
Experience The Charm Of This Beautifully Renovated 2-Bedroom Semi-Detached Home, Thoughtfully Upgraded For Modern Comfort And Energy Efficiency! Equipped With Fully Owned Solar-Powered HVAC System And New Energy-Efficient Windows And Doors, This Home Offers Both Style And Sustainability. Step Into The Main Floor Where You'll Find Gorgeous New Hardwood Floors, LED Lighting, Large Windows, And Elegant Crown Moulding. The Cozy Living Room Is Perfect For Relaxing Or Entertaining. A Private Dining Room Provides Ample Space For Family Meals Or Gatherings, Leading To A Sleek Galley Kitchen. The Kitchen Is A Chef's Delight, Featuring Stainless Steel Appliances, A Stunning Quartz Countertop And Backsplash, Plenty Of Storage, And A Sliding Door Walkout To A Private Deck And Fenced Backyard, Your Own Outdoor Oasis. Upstairs, The Second Floor Boasts Two Generously Sized Bedrooms, Each With Large Windows And Plenty Of Closet Space and a Fully Renovated Washroom with large vanity and Tub with Glass Wall! The Basement Adds Even More Living Space, With A Spacious Rec Room that can also be used as a 3rd Bedroom, A Full Washroom, And A Large Laundry Room With Extra Storage. Nestled B/W Junction & Bloor West This Home Is Steps To TTC, Summerhill Market, Cafes, Restaurants, Grocery, Reputable Schools (French Immersion), Parks/Trails, Humber River & Baby Point Club! (id:50787)
Royal LePage Signature Realty
51 Stedford Crescent
Brampton (Brampton North), Ontario
**LEGAL 2 BR BASMT APT** More than 200K upgrades** This Luxurious Mattamy 2016 Built with more than 3500 sq ft living space** 2 Car garage with Epoxy painted floor, 2 GDO, 220V power for EV charger, entry from garage **Out door Pot lights** Double door Entry with keypad door lock and smart door bell** Upgraded Family Room with waffle ceiling, Accent wall with TV mount, Fireplace** Chef Worthy Kitchen with granite countertop, Island, Built in wall oven and microwave, Appliance garage, Appliance lift, Niche behind the stove, valance lighting** Maintenance free composite deck, Gas line for BBQ and Firepit table, Beautiful gazebo with power connection for Laptop, 3 light post to enjoy at night** Primary bedroom with double door entry, Ceiling fan, 5 pc Ensuite, Double sink with granite counter, large mirror, Glass shower cabin with 2 niches, Free Standing tub with floor mounted tub filler** Other 2 bedrooms has accent wall** Upstairs Laundry for convince** Luxurious 2BR 1WR Legal Basement Apartment with Separate entrance with keypad lock, Open concept with 6 pc appliances, Italian kitchen, French door freeze, Separate laundry, 4pc washroom** Check our feature sheet for all upgrades (id:50787)
Homelife/miracle Realty Ltd
126 Angelene Street
Mississauga (Mineola), Ontario
Charming Solid Brick Home for Sale in Mineola. This well-maintained brick home features 3bedrooms, 2 bathrooms, and a finished basement with a separate room and private entrance, making it perfect for a home office or additional living space. 1221 Sq feet, great size lot size 50 x 115Spacious Kitchen (12 years old) with appliances , ceramic tile flooring, window above the sink, Large eat in area and ample storage space. Hardwood floors throughout the main level. Living/Dining Room combined for an open, airy feel. Main Bathroom 4 piece . Finished Basement includes a large separate room , room for either office or bedroom, cold cellar and a convenient laundry area. Separate Entrance for easy access to the basement. Attached brick garage Other Highlights: Roof (9 years old) and Garage Roof (6 years old).Shut off Water valves (5years old). Located in a desirable area with a lovely Front Porch that adds character and curb appeal. This home is perfect for those looking for charm, character, and a little extra space. Walking distance to the Port Credit GO station, lake Ontario, trails, parks, grocery stores, top rated schools including Mentor College and the upcoming Hurontario LRT, 15 min drive to downtown Toronto. Live in Mineola's most desirable neighbourhoods today! (id:50787)
Sutton Group Quantum Realty Inc.












