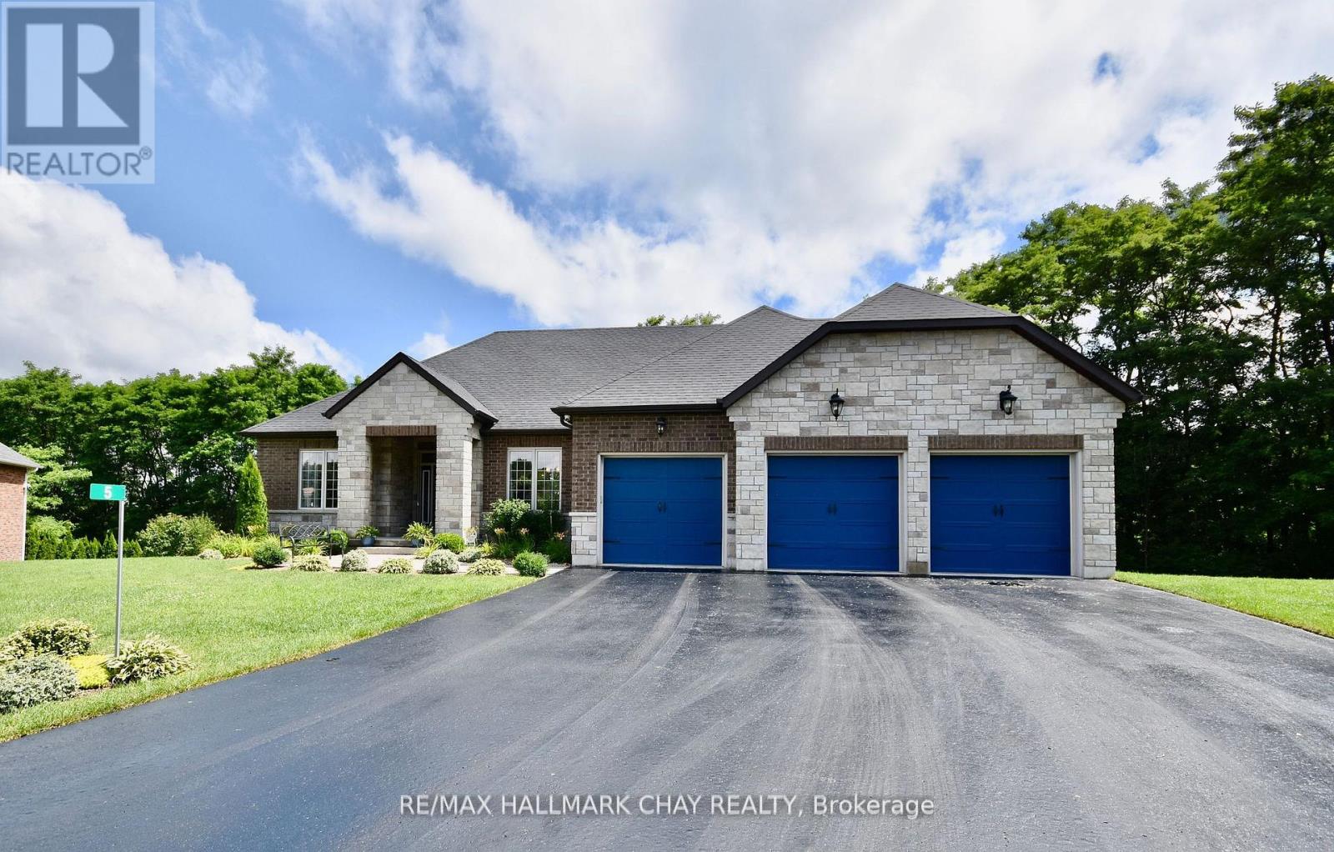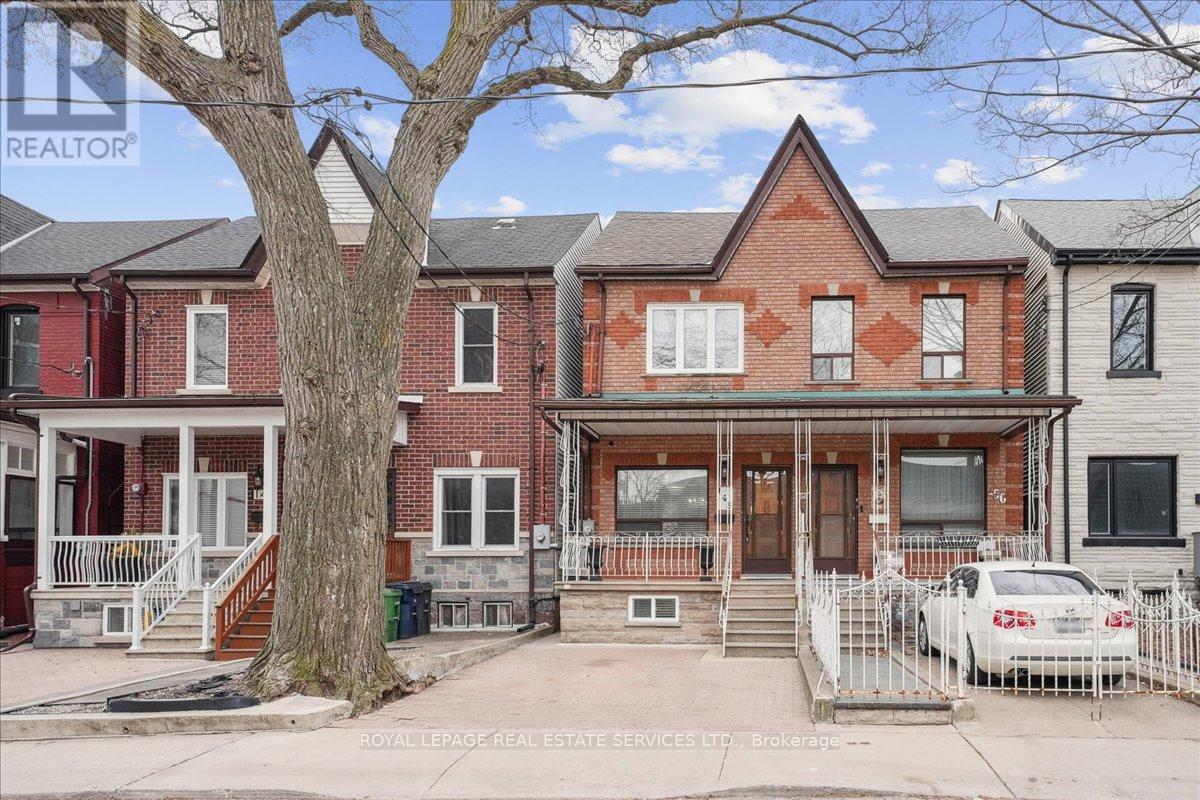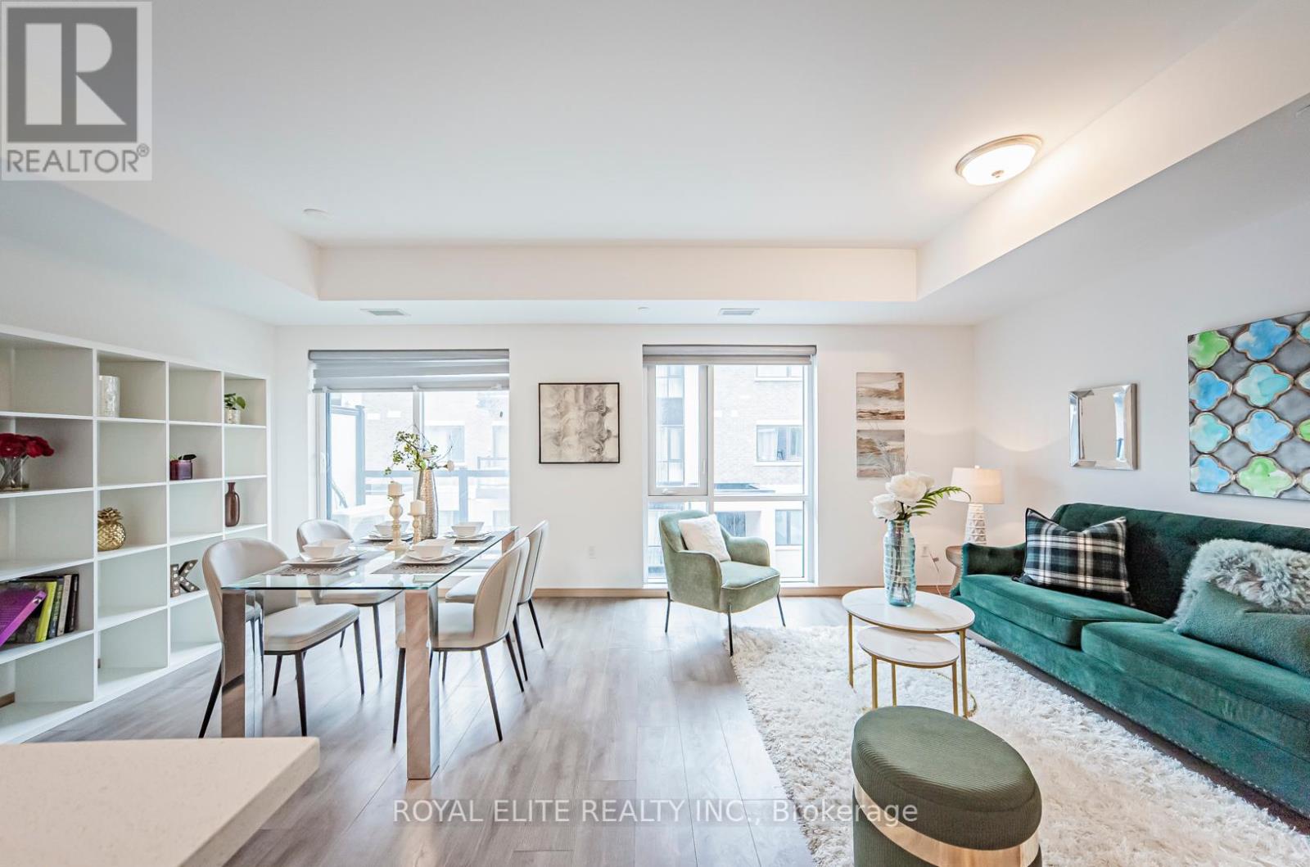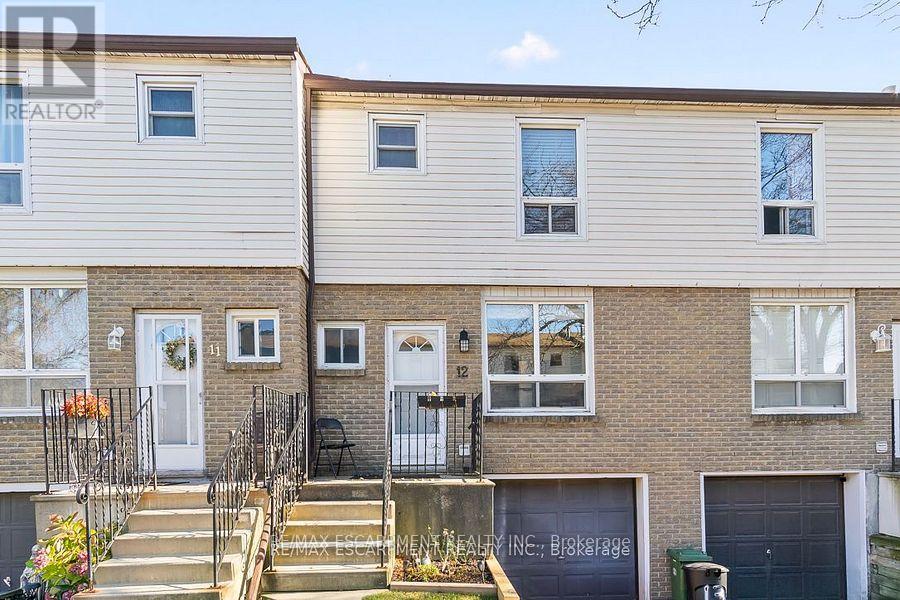5 Kanata Court
Springwater (Midhurst), Ontario
Welcome to 5 Kanata Crt, situated on a Quiet Court In the sought after Executive Enclave Of Carson Ridge Estates. 7 years young, 2100 Sq Ft Custom Build, Open Concept Bungalow hosts Modern & Upscale Finishes. Luxury Kitchen Features Upgrade Cabinetry, Granite Counter, Large Island with Adjoining Breakfast Room with Walkout to Large Backyard. Spacious Formal Dining Room off the Kitchen for Entertaining & large Family Functions. Huge Primary Bedroom Offers 2 Walk-In Closets, 5 pcs. Ensuite. 2 Additional Generous size Bedrooms between Large Main 4 pc Bath. All Rooms Are Bright w/ Large Windows. 9 Foot Ceilings On Main Floor. Engineered Hardwood, and And Crown Moulding In Common Areas. Combined MudRoom And Laundry Room On Main Floor With Inside Entry to a 3 Car Garage With Extra Storage Space. Tastefully Landscaped Front Yard And Treed Backyard. Maintenance-Free Rear Deck. Unspoiled Walkout Basement, with rough-in bath just waiting for your personal taste. Minutes To Major Shopping, Schools, Recreation Centres, Golf And Skiing. Meticulously Cared For And Shows True Pride Of Ownership. Enjoy the Best of Privacy & Convenience. **** EXTRAS **** Eco Septic System **** EXTRAS **** Eco Septic System (37984184) **EXTRAS** Eco Septic System (id:50787)
RE/MAX Hallmark Chay Realty
913 - 1055 Bay Street
Toronto (Bay Street Corridor), Ontario
Yes, It's A Studio Unit As Was Designed & Born......... Yes, It Has Approx. 431 S.F. as per the Floor Plan______________ BUT, LOOK! CHECK THIS OUT!_____...THE BEST VALUE OF ITS KIND!___ WITH PARKING & LOCKER___, A VERY CLEAN, PRACTICAL & FUNCTIONAL Unit Can House As A-TWO-BEDROOMS SUITE____________ With Custom-made Removable Sliding Doors That Close Off For Use As 2nd Bedroom or As An Office. ____________COMFORTABLY SUITABLE For 2 Students or For A Young Family That Enjoys Living and Working In the Downtown____________________________ Excellent, High Demand Area of The Bay/Bloor Streets Corridor. Best Location!____ Close To All Things & Everything__________ Walking Distance to U-of-T, the TTC Subway, Buses, Yorkville Shops, Restaurants, Entertainments, Arts Gallery, Museum, Theatres, Schools, Library, Parks Hospitals....etc____________ Stop Searching! Stop Thinking! Take Action and Call This Well-Known, Well Maintained Polo_Club_1 By TRIDEL Your Home!!_______For A Reasonably Low Monthly Condo Fees That Will Cover All Your Utilities (Heat, Hydro, Water), Parking & Locker, Building Insurance, and Common Elements____________ In turn, You Can Enjoy The Many Great Amenities Including 24-Hour Concierge Security, Gym, Exercise Rooms, Squash Courts, Party Room, Sauna, Lap Pool, Large Rooftop Terrace for BBQ, Sun-Tanning or Just Running/Jogging around.....Plus Many Free Visitors Parking for Your Guests_____ Whether This Is Your First Home, Dream Home Or Second Home, Don't Wait! Move In & Enjoy! (id:50787)
RE/MAX Hallmark Realty Ltd.
402 - 31 Tippett Road
Toronto (Clanton Park), Ontario
Step into refined luxury with this exquisite Toronto condo, offering an array of amenities including an outdoor pool, gym, 24hr concierge, guest suites, and a pet spa. This unit consists of 3BR+Den that connects to a balcony and could act as a fourth bedroom. It offers pre-engineered laminate and porcelain flooring, complemented by floor-to-ceiling windows that seamlessly blend indoor and outdoor living. while the gourmet kitchen with a built-in water filter and pantry elevates culinary pursuits.Eco-conscious features like electric charger parking and smart technology enhance the living experience, Bid farewell to clutter with ample storage solutions, including a locker and two bicycle racks. Step out onto the balcony to soak in stunning CN Tower views, and relish the convenience of being near William Lyon Mackenzie High School, UOFT, and York University. With the Wilson subway station just steps away and Yorkdale Shopping Centre nearby, every convenience is within reach.Embrace a life illuminated by sunlight and warmth, where luxury meets timeless charm. Welcome home to unparalleled elegance and sophistication. (id:50787)
Right At Home Realty
148 West Lodge Avenue
Toronto (Roncesvalles), Ontario
Welcome to 148 West Lodge Avenue, a cherished family home owned by the same family since 1976. This well-maintained and spacious residence offers an ideal setting for multi-generational living or potential income opportunities. The main bathroom has been recently renovated, complementing numerous upgrades throughout the property. Nestled in Toronto's vibrant Parkdale neighborhood, this home provides easy access to an array of amenities. Families will appreciate the proximity to Parkdale Junior and Senior Public School. The area boasts several beautiful parks, including the expansive High Park and Marilyn Bell Park along Lake Ontario, perfect for outdoor enthusiasts. Residents can enjoy a diverse culinary scene with nearby restaurants offering international cuisines. Additionally, the neighborhood offers convenient access to community centers and public libraries, enhancing the overall living experience. (id:50787)
Royal LePage Real Estate Services Ltd.
45 Stoney Brook Crescent
St. Catharines, Ontario
Welcome to 45 Stoneybrook Crescent, a spacious 4+2 bedroom home in a quiet, family-friendly neighborhood of St. Catharines. The primary bedroom features a 4-piece ensuite, walk-in closet, and a vanity. Three additional large bedrooms with ample closet space and a 4-piece bathroom complete the second floor. The main floor boasts a sunken family room with a gas fireplace and plenty of natural light, a 2-piece bathroom, and a laundry/mudroom with inside entry to the 2-car garage. The basement adds two large bedrooms, an entertainment room, a music room, and a cold cellar, offering endless possibilities. Conveniently located minutes from top schools, hospitals, shopping, and the QEW/406, with biking trails and wineries nearby. BOSCH heat pump furnace installed in 2023. Gas line hook-up included. Roof shingles replaced in 2009. (id:50787)
Royal LePage Burloak Real Estate Services
B308 - 50 Morecambe Gate
Toronto (L'amoreaux), Ontario
Modern Stacked Townhomes with Luxury Style. Enjoy a spacious open-concept kitchen equipped with sleek stainless steel appliances and elegant quartz countertops. The 9-foot ceilings, paired with floor-to-ceiling windows, invite an abundance of natural light, creating a bright and welcoming atmosphere. The private balconies are perfect for enjoying peaceful moments. $$ upgrades! Just steps away from TTC, parks, schools, and Highways 404 & 401, you'll have easy access to the best of Toronto. Nearby amenities include a variety of stores, restaurants, Bridlewood Mall, daycares, Seneca College, Fairview Mall, and Pacific Mall, ensuring all your needs are met. This is truly the perfect home to raise a family, combining modern luxury with everyday convenience. (id:50787)
Royal Elite Realty Inc.
Homeart Realty Services Inc.
45 Stoney Brook Crescent
St. Catharines (Grapeview), Ontario
Welcome to 45 Stoney Brook Crescent, a spacious 4+2 bedroom home in a quiet, family-friendly neighborhood of St.Catharines. The primary bedroom features a 4-piece ensuite, walk-in closet, and a vanity. Three additional large bedrooms with ample closet space and a 4-piece bathroom complete the second floor. The main floor boasts a sunken family room with a gas fireplace and plenty of natural light, a 2-piece bathroom, and a laundry/mudroom with inside entry to the 2-car garage. The basement adds two large bedrooms, an entertainment room, a music room, and a cold cellar, offering endless possibilities. Conveniently located minutes from top schools, hospitals, shopping, and the QEW/406, with biking trails and wineries nearby. BOSCH heat pump furnace installed in 2023. Gas line hook-up included. (id:50787)
Royal LePage Burloak Real Estate Services
12 - 1301 Upper Gage Avenue
Hamilton (Quinndale), Ontario
Welcome to your dream home! Nestled in the vibrant community of Quinndale on the picturesque Hamilton Mountain, this stunning townhouse condo offers the perfect blend of urban convenience & serene living. Designed with first-time homebuyers, downsizers, & those seeking a starter home in mind, this property is a remarkable opportunity for both comfortable living and smart investment. Enjoy seamless access to major routes with the Lincoln M. Alexander Pkwy. just moments away, & the Red Hill Valley Pkwy. at your convenience. Public transit is also easily accessible, enhancing your ability to explore the city & beyond. Boasting 3 well-sized bedrooms & 2 bathrooms, this home provides ample space for growing families or those who appreciate roomy living quarters. The upper-level bathroom features a luxurious 5 pc suite with a relaxing soaker tub. This home's fully finished basement is versatile, Perfect for entertainment, additional living space, or storage. With bright & airy spaces, this home is bathed in natural light, creating a warm & inviting atmosphere. Don't miss out on the chance to own this remarkable townhouse in the heart of Quinndale. Experience unparalleled convenience, comfort & community in a home that offers not just a place to live, but a lifestyle. (id:50787)
RE/MAX Escarpment Realty Inc.
78 Wagner Crescent
Essa (Angus), Ontario
Welcome to 78 Wagner Cres, a beautifully maintained, fully finished family home in a desirable Angus neighborhood. This spacious open-concept home features a bright main level with inside garage entry, modern kitchen and a sunlit living space. The dining area walks out to a patio, fully fenced yard and garden shed perfect for entertaining. Upstairs, you'll find three generous bedrooms, including an incredible primary suite with his and hers walk-in closets and a luxurious ensuite. Enjoy the convenience of upper-level laundry. As a bonus, there's a rough-in for central vacuum. The finished basement offers a large rec room, a full bathroom, and ample storage. Located in a family-friendly area, this home is just minutes from amenities, Base Borden, Barrie, and Alliston. Move-in ready and waiting for you! (id:50787)
Keller Williams Experience Realty
616 - 50 Power Street
Toronto (Moss Park), Ontario
Experience luxury living in downtown Toronto at 'Home on Power' by Great Gulf. This 2-bedroom, 2-bathroom condominium offers 798 sq. ft. of thoughtfully designed space with 9-foot ceilings and floor-to-ceiling windows that fill the unit with natural light. The open-concept layout flows into a sleek contemporary kitchen featuring stainless steel appliances, quartz countertops, and a stylish backsplash. The primary bedroom includes a walk-in closet, providing ample storage and everyday convenience. Perfectly located near the downtown core with easy access to the Don Valley Parkway, public transit, shops, restaurants, the Distillery District, and all just a short walk to the waterfront. Enjoy a full suite of amenities, including a gym, fitness and yoga studio, party room, meeting lounge, games room, outdoor pool, BBQ area, and community garden.EXTRAS: S/S Samsung appliances (fridge, range, hood), built-in dishwasher, Samsung front-load washer & dryer, all existing light fixtures and window coverings. (id:50787)
RE/MAX Condos Plus Corporation
78 Wagner Crescent
Angus, Ontario
Welcome to 78 Wagner Cres, a beautifully maintained, fully finished family home in a desirable Angus neighborhood. This spacious open-concept home features a bright main level with inside garage entry, modern kitchen and a sunlit living space. The dining area walks out to a patio, fully fenced yard and garden shed perfect for entertaining. Upstairs, you'll find three generous bedrooms, including an incredible primary suite with his and hers walk-in closets and a luxurious ensuite. Enjoy the convenience of upper-level laundry. As a bonus, there's a rough-in for central vacuum. The finished basement offers a large rec room, a full bathroom, and ample storage. Located in a family-friendly area, this home is just minutes from amenities, Base Borden, Barrie, and Alliston. Move-in ready and waiting for you! (id:50787)
Keller Williams Experience Realty Brokerage
130 Royal Valley Drive
Caledon, Ontario
Don't Miss This One!! This Stunning Home Is Located In The Prestigious "Valleywood" Community. An Executive Detach Home Offering 3324Sqft (per MPAC). Approximately $300k In Upgrades/Updates. Fantastic "Open Concept" Main Floor W/Gleaming Hardwood Floors & Oversized Tiles. A Gorgeous Custom Kitchen W/Quartz Counters, KitchenAid SS Appliances, Centre Island W/Breakfast Bar, Pot Elf's & Under Cabinet Elf's, Ceram B-Splsh, Pantry + Overlooks The Large Family Size Breakfast Area. Huge Family Room W/Cathedral Ceiling & Gas Fireplace. Combo Living Rm & Entertainers Size Dining Rm. Convenient Main Floor Den/Office W/Coffered Ceiling. Main Flr Laundry W/Garage Access. Inviting Front Entrance W/Big Foyer. Bright 2Pc Powder Rm. Dual Staircases To Unfinished Basement. Spiral Oak Staircase To 2nd Level. 4 Generous Size Bedrooms. Spacious Primary W/Sitting Area, Walk In Closet, 5pc Ensuite W/Glass Sep Shwr, Soaker Tub & His/Hers Sink. 2Bdrm W/WICC. Large 3rd Bdrm & 4th Bdrm W/Semi Ensuite To Main 5Pc Bath. Lovely Landscaped Lot W/Pattern Concrete Front Walk & Patio. Private Rear Fenced Yard W/Corner Shed. (Reno's Etc. - Ensuite/CAC '24, Roof/Fence "23, Main Flr Renos '21, Front Drs & Driveway '21, Appliances "21, Garage Drs '16, High Eff Furn '15, Most Windows '13). Walking Distance To Library & Park. Quick Access To Hwy 410 For Easy Commuting!! Shows 10++ (id:50787)
RE/MAX Realty Services Inc.












