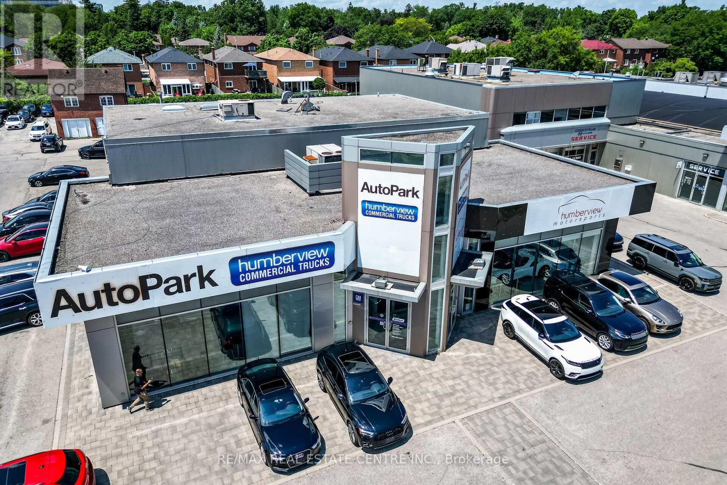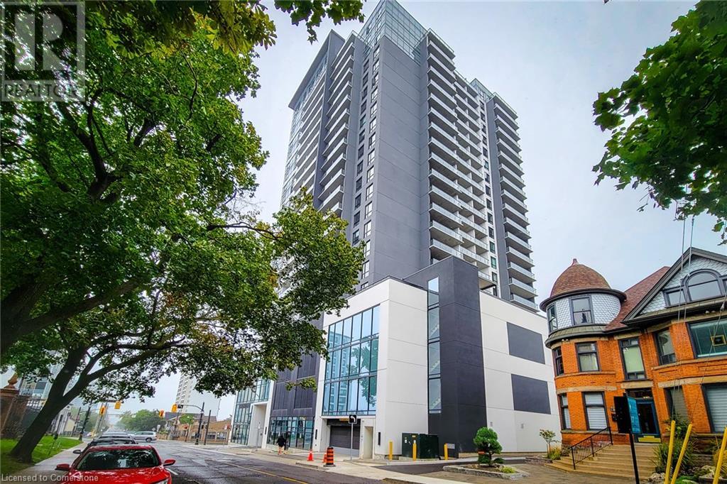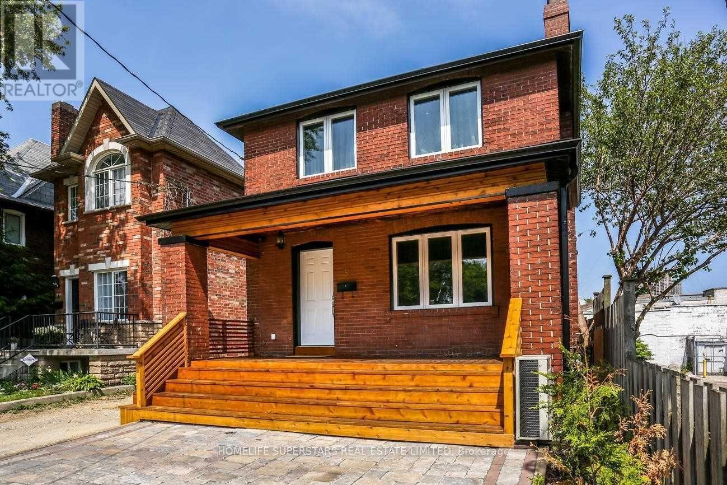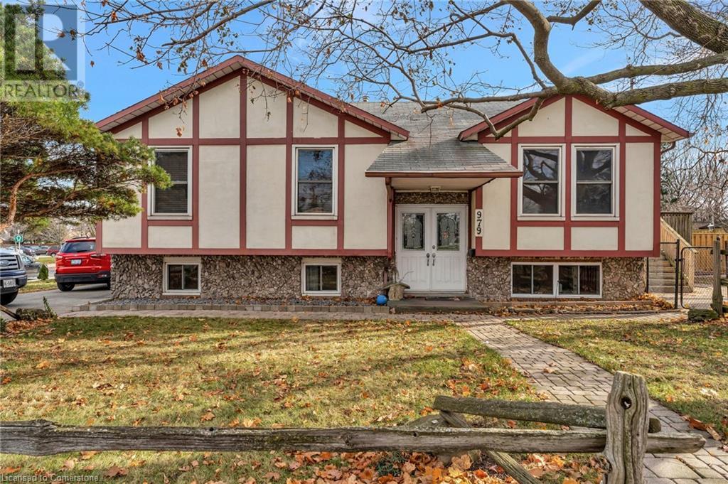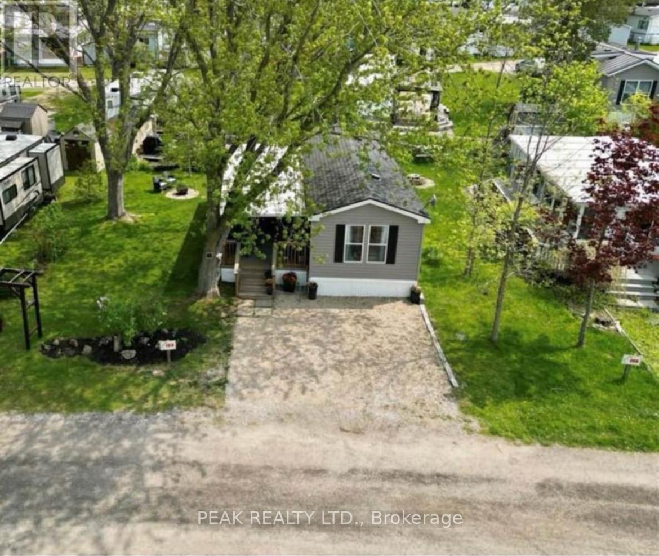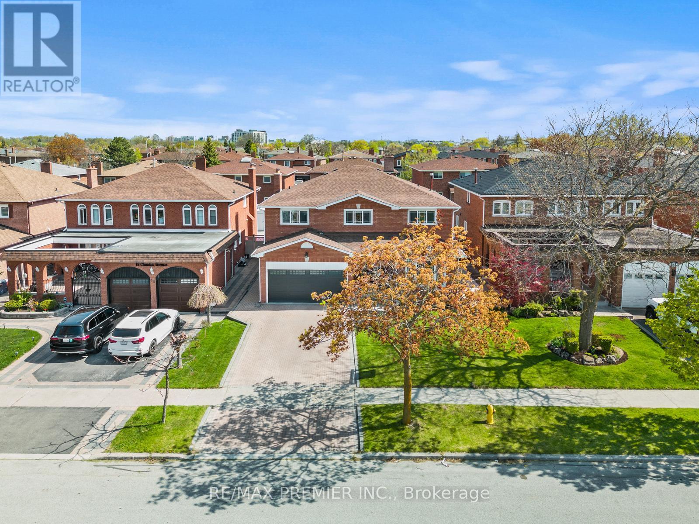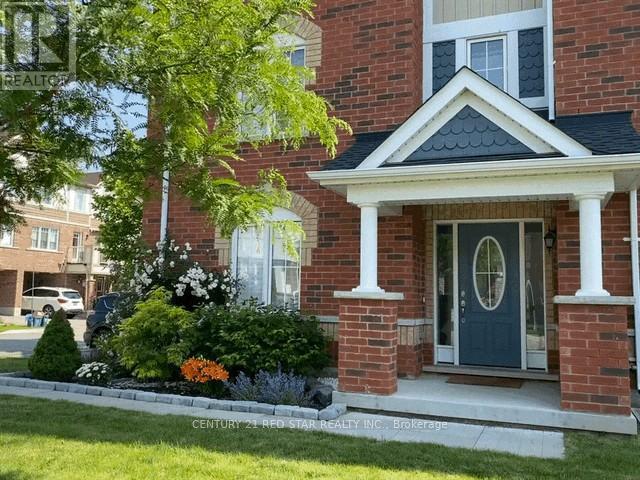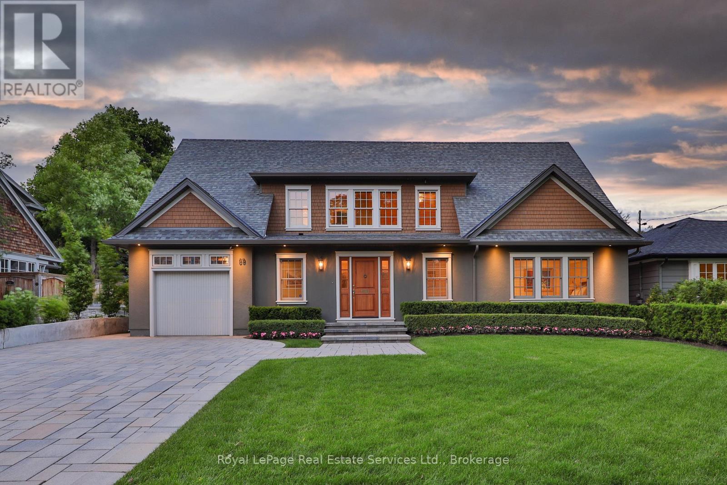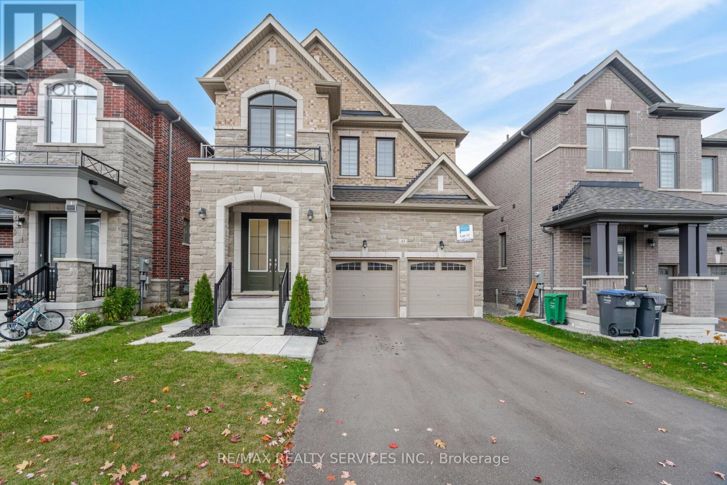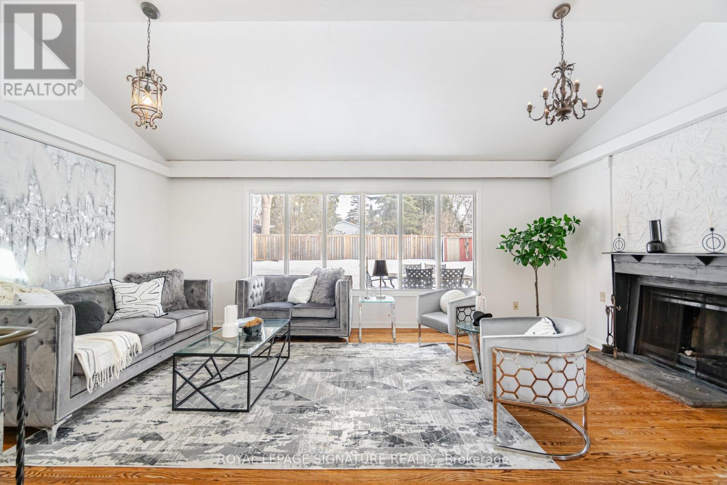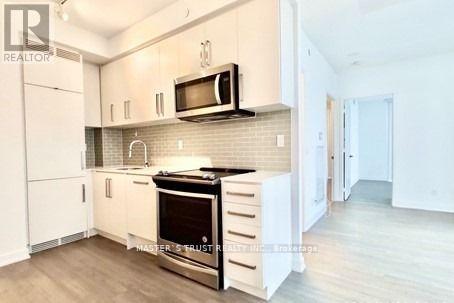225 Dundas Street
Mississauga (Cooksville), Ontario
. (id:50787)
RE/MAX Real Estate Centre Inc.
15 Queen Street S Unit# 1703
Hamilton, Ontario
Prestigious bachelor with an owned parking space and a owned locker in Platinum Building. Corner unit suite located on 17th floor, face to West with clear view . Open concept kitchen and living area. Modern stainless steel appliances, quartz countertops and carpet free. In-unit washer/dryer add to the convenience. Gym located in building. Security in the building and on-site management. Conveniently close to everything: GO Centre, West Harbor GO Station, hospitals, top-notch restaurants, grocery stores and McMaster University. it's ideal for McMaster University students or for a young professor. (id:50787)
1st Sunshine Realty Inc.
5 Aldgate Avenue
Toronto (Stonegate-Queensway), Ontario
This stunning 3-bedroom home in the highly sought-after Humber Bay area offers the perfect balance of modern living and potential income opportunities. The finished basement provides the ideal space for an in-law suite or rental income, adding tremendous value. Enjoy seamless indoor-outdoor living with an outdoor space perfect for entertaining. The location is unbeatablejust a short walk to the lake, local schools, library, church, and convenient transit options for an easy commute to downtown Toronto, plus countless amenities you need right at your doorstep! (id:50787)
Homelife Superstars Real Estate Limited
55 Fenelon Drive
Toronto (Parkwoods-Donalda), Ontario
Fully furnished Bright and specious Basement apartment with separate entrance features 3 large BR, 1 WR, kitchen with stainless steel appliances-Stove, Dryer, Microwave, Washer etc. Utilities-Heat, Hydro, water and internet are included. Kitchen, Dining, washroom & common space are shared. Parking costs $100.00 /month.401 & DVP minutes away, steps to TTC, Shopping Centre, Library. Suitable for a small family-husband, wife & a kid. (id:50787)
Homelife Landmark Realty Inc.
102 Queen Street S
New Tecumseth (Tottenham), Ontario
Exceptional Cash Flow & Investment Opportunity in Tottenham! Situated on a large lot with 82.5 feet of frontage on a main street with lots exposure and traffic in the heart of Tottenham, this 6-bedroom, 6-washroom property offers incredible income potential with exciting development and commercial possibilities. Whether youre an investor looking for strong returns or a multi-generational family seeking ample space, this home delivers unmatched versatility. Generating over $70,000 in annual rental income. An unfinished basement provides even more opportunities for additional rental income or customization. Conveniently located close to shops, schools, and restaurants, this is a rare chance to own a high-income property with endless future potential. Recent updates to the property include new windows, roof, interior and exterior potlights, and many more. Don't miss out on this one-of-a-kind investment! (id:50787)
Champs Real Estate Brokerage Inc.
10 Monarch Drive
Halton Hills (Georgetown), Ontario
With 4000 sq ft of finished living space and exceptionally functional layout, you won't find another home like this in Georgetown! What sets this property apart from all the others is: 1) The premium corner lot with calming forest views, 2) The soaring ceiling height on all 3 floors, 3) The quiet street, and 4) The countless luxury upgrades! Every detail was chosen with meticulous attention to detail, and over $400,000 was spent on custom contemporary finishes. The chef's kitchen is the centrepiece of this home, with top-of-the-line Dacor appliances, quartz counters with breakfast bar, and oak-lined soft-close cabinetry. Walk out to the fully-fenced backyard oasis, with stone patio, putting green, pergola, and inground saltwater pool! You'll enjoy hosting outdoor barbecues, or dinner parties in the formal dining room, or cozy fireside movie nights in the family room. Convenience is key with the main floor laundry and powder rooms, interior access to the double garage, and a professionally-finished basement guest suite. All 4 upstairs bedrooms are generous in size, two with full ensuite bathrooms, and a third full bathroom between the other two bedrooms. The lower level offers an additional 2 bedrooms, a stunning full bathroom, a family room with fireplace, a kitchenette, and a workshop. This home's flexible layout makes it the perfect choice for a growing or extended family. Be sure to watch the virtual tour to appreciate this truly one-of-a-kind property! (id:50787)
Keller Williams Referred Urban Realty
979 Garth Street
Hamilton, Ontario
For rent: Lower-level unit featuring 2 spacious bedrooms and an additional den for extra storage. The full kitchen boasts modern stainless steel appliances, including a built-in microwave and dishwasher, complemented by ample counter space. Enjoy an open-concept layout with a dining room and family room featuring a fireplace. This unit offers a full bathroom, laundry facilities, one designated parking spot, and all-inclusive rent. Don't miss your chance! Schedule your showing today before this unit is gone. (id:50787)
Voortman Realty Inc.
153 - 580 Beaver Creek Road
Waterloo, Ontario
This Open Concept, 2 bedroom Park Model-mobile home is located in a land lease community that offers 10 month seasonal accommodation. Perfect for Snowbirds looking to head south for January/February. Also ideal for young couples saving for a home who want their own space without renting. This particular unit is MOVE-IN-READY and is low maintenance. It has a warm cottage feel and is tastefully decorated. The kitchen is crisp and bright with white cabinetry, black appliances, updated hardware and newer quartz counter tops (2022). It has an island with bar stools and is open to the cozy living room with electric fireplace and laminate flooring throughout. There is a bedroom at both the front that could be used as an office, or hobby room and a bedroom at the rear with closet and close access to the 3 pc bath with walk in shower with surround. The sunporch area can be used as an additional sitting room, laundry room and/or storage/mud room. It has sliders to both the rear yard and patio as well as the front covered deck. There is parking for 2 vehicles and a generously sized side yard where you can enjoy your summer and fall nights sitting by the fire. There is also a large garden shed for all your additional storage needs whether it be garden tools or winter tire storage etc. This terrific move-in-ready home is located close to the city in a beautiful friendly park that is a clean, well maintained, well managed recreational park that offers 10 month living. It includes a pool, hot tubs, recreational hall, picnic areas, koi pond, catch and release pond, playgrounds, pickle ball courts and many fun activities & events to enjoy. Located within minutes of St. Jacob's Farmer's Market, North Waterloo and the amenities it has to offer. (id:50787)
Peak Realty Ltd.
307 - 24 Woodstream Boulevard
Vaughan (Vaughan Grove), Ontario
This Is The Address You Want To Have! Located Inside The Sought After Allegra Condominiums In The Heart Of Woodbridge, Stunning 1 Bedroom With Plenty Of Living Space. Functional Open Concept Layout With Modern Kitchen Plus Breakfast Bar. This Unit Features Laminate Flooring, S/S Appliances, Granite Counters, 1 Parking Spot. Close To Shopping, Schools, Parks, Restaurants, Place Of Worship. Public Transit Outside Of Building. Minutes To Hwy 427, 400, 407, Great View And Much More! Must See! **EXTRAS** Fantastic Building Amenities Including Gym, Party Room, Rooftop Deck, Guests Suites, Concierge! (id:50787)
Royal Team Realty Inc.
19 Claudia Avenue
Vaughan (West Woodbridge), Ontario
This Stunning, Fully Renovated Detached Home In West Woodbridge Offers Over 3000 Sqft Of Meticulously Maintained Living Space. Featuring Four Generously Sized Bedrooms On The Second Floor, The Primary Suite Serves As A Luxurious Retreat, Complete With A Stunning 4-Piece Ensuite. The Home Is Move-In Ready, Offering Both Style And Functionality For Todays Homeowners. Located In A Prime, Family-Friendly Neighbourhood, This Home Is Just Minutes From Top-Rated Schools, Parks, Shopping, And Transit, Making It A Perfect Choice For Growing Families. With Its Pristine Condition, Spacious Layout, And High-End Finishes, This Is A Rare Opportunity To Own A Truly Exceptional Home In A Sought-After Community. A Must-See! (id:50787)
RE/MAX Premier Inc.
1520 Husband Place
Milton (1027 - Cl Clarke), Ontario
Welcome to this sun-filled Sutton Corner located in the sought-after Hawthorne Village of East Milton. This spacious end-unit features 3 bedrooms and 2.5 bathrooms, offering the perfect blend of modern style and comfort for your family. The main living level boasts an open-concept layout with separate living, dining, and kitchen areas that flow seamlessly together. The family-sized eat-in kitchen includes ample counter and cupboard space, stainless steel appliances, a pantry, breakfast bar, and a walkout to a large balcony, ideal for enjoying your morning coffee or entertaining guests. A beautiful hardwood staircase leads to the upper level, where you'll find generously sized bedrooms. The serene primary suite features its own ensuite washroom, creating a private retreat. The ground floor den is perfect for a home office, providing a quiet space tucked away from the main living areas. Situated in a family-friendly neighbourhood, this home is close to excellent schools, parks, shopping, dining, and recreational amenities. Commuting is a breeze with easy access to the Milton GO Station and major highways 401/407. (id:50787)
Century 21 Red Star Realty Inc.
11 Carl Finlay Drive
Brampton (Toronto Gore Rural Estate), Ontario
Come & Check Out This Luxurious & Spacious Detached Home With Finished Basement + Sep Entrance. Built On 51 Ft Wide Lot!! 5 Bedroom, 5 Washrooms (3 Full Washrooms On The Second Floor). Main Floor Offers Sep Family Room, Combined Living & Dining Room. Fully Upgraded Custom Kitchen With Quartz Counters, S/S Appliances, Central Island & Backsplash. Main Floor comes With Den. Second Floor Offers 5 Spacious Bedrooms + 3 Full Washrooms. Master Bedroom with 5 Pc Ensuite Bath & Walk-in Closet. Fully Finished Basement With 2 Bedrooms, Kitchen & Full Washroom. Sep Laundry In The Basement. Brick/Stone/Stucco Exterior. **EXTRAS** All Existing Appliances: S/S Fridge, Stove, Dishwasher, Washer & Dryer, All Existing Window Coverings, Chandeliers & All Existing Light Fixtures Now Attached To The Property. (id:50787)
RE/MAX Gold Realty Inc.
159 Chelsea Crescent
Bradford West Gwillimbury (Bradford), Ontario
Stunningly Upgraded 4 Bedroom, 5 Bathroom Home w/ No Neighbours in the Back, Space for 3 Cars on Driveway & on a Quiet, Family-Friendly Area of Bradford * Beautifully Interlocked Walkway with an Inviting Front Porch & Upgraded Front Door * Bright & Airy Open-Concept Main Floor with Gleaming Hardwood Floors, Pot Lights Throughout, and Large Windows Allowing Tons of Natural Light from your Private Backyard * Spacious Kitchen with Stainless Steel Appliances, Huge Centre Island, Quartz Counters, Breakfast Bar, and Walk-Out to Private Deck * Formal Open-Concept Dining Area, Perfect for Entertaining * Sun-Filled Living Room with Cozy Gas Fireplace Overlooking the Private, Fully-Fenced Private Backyard with Modern Shed * Large Primary Bedroom Retreat with Massive Walk-In Closet & 4 Piece Ensuite * Two Additional Spacious Bedrooms Connected by a Jack-and-Jill Bathroom, Plus a Spacious 4th Bedroom Providing Ample Space for Families * Partially Finished Basement with a Den w/ Heated Floors & an Additional Bathroom Featuring Heated Floors * Private Backyard with Garden Shed & Deck, Perfect for Outdoor Gatherings * No Carpet Throughout for Easy Maintenance * Located Close to All Amenities, Great Schools, Shopping, Restaurants, Parks, Transportation, Highways, and Much More! (id:50787)
Century 21 Heritage Group Ltd.
69 Allan Street
Oakville (1013 - Oo Old Oakville), Ontario
This beautiful turn-key residence offers the rare combination of contemporary finishes and conveniences all within steps of the Waterfront trail and Downtown Oakville. This beautifully maintained bungaloft-style residence with nearly 3000SF above-grade living space features a main floor Primary suite & main floor Laundry with the bonus of 2 additional bedrooms and bathrooms on the second floor. Gracious front entry hall with hardwood floors leads through to the Great Room and Kitchen. The top-of-the-line Downsview kitchen with quartz counters and slab backsplash, 48" Wolf range, full height SubZero Fridge & separate set of Freezer Drawers, Miele Dishwasher. Breakfast bar overlooks the Great Room with massive vaulted ceiling encompassing an informal Family Room & Dining Area. The top-of-the-line windows and doors features electronic remote Hunter Douglas louvered blinds. This room can be transformed at night into at state-of-the-art movie room with retractable projection screen. Main floor Den/Office. Primary suite with walk-in closet and renovated ensuite Bathroom, dual sinks and large glass shower. Upstairs find a bright open concept reading nook, two large bedrooms and an additional 1 1/2 Bathrooms, offering excellent space for family and guests. The lower level is finished and is ideally suited for storage, recreation and/or hobby space. Attached garage with epoxy flooring and inside entry. Family Room walk-out to new composite deck overlooking the private, fully landscaped garden with in-ground pool. This impeccably designed and easy to maintain property is sure to impress. Don't Miss! (id:50787)
Royal LePage Real Estate Services Ltd.
407 - 3200 William Coltson Avenue
Oakville (1010 - Jm Joshua Meadows), Ontario
A Must See One-Year New 2 Bedroom 2Bathroom Collection, 845 Sq Ft w/ huge Balcony Located At the Core of Oakville. Bright & Spacious North East-Facing Open Concept Layout. 9 Foot Ceilings, Laminate Flooring, Quartz Kitchen Counters & Tile Backsplash, Modern Finishings & Appliances, Numerous Cabinets With Sufficient Storage. Modern Design Kitchen With Stainless Steel Appliances. Living Room and Bedroom Come with Large Windows Seeing Undisturbed Landscape Views. Include High-Tech Amenities, Virtual Concierge, 24 Hour Security, Smart Lock, Fitness Centre, Upscale Party Room, Entertainment Lounge, yoga studio, pet wash station and Landscaped Rooftop Terrace.Walk To Grocery store, Retail, LCBO, Restaurant, Parks & Shopping Amenities. Hospital, 407, 403, Sheridan College, Public Transit nearby.Perfect Location Right Beside Heart Of Oakville. Close To Grocery Stores, Hospital, Go Transit Bus Station And More With Easy Access To Hwy 407/401/403. 7 Mins Drive To Sheridan College. 15 Mins To UTM Campus. Unit Has Smart Connect System, Keyless Entry And Digital Parcel Locker. **EXTRAS** S/S appliances, stove, fridge, dishwasher, washer and dryer, Blind included, two Parking and One Locker Included. (id:50787)
Keller Williams Real Estate Associates
335 Wheat Boom Drive Unit# 618
Oakville, Ontario
Stylish, bright and brand-new 1-bedroom + den, 1-bathroom unit with parking and a locker in Oakville’s coveted Dundas & Trafalgar community. Designed for modern living, this suite features a functional layout with laminate flooring throughout, a stylish kitchen with a center island, elegant quartz countertops, and soaring 9-foot ceilings. The open-concept living and dining area extends to a private balcony, while the versatile den is ideal for a home office. Enjoy the convenience of 1 underground parking space, $15,000 in upgrades were done 1 locker, and high-speed internet included in the maintenance fee. Steps from grocery stores, Canadian Tire, banks, restaurants, and more, with easy access to highways, public transit, Oakville Hospital, and Sheridan College. (id:50787)
RE/MAX Aboutowne Realty Corp.
43 Rainbrook Close
Brampton (Sandringham-Wellington), Ontario
Welcome to this exquisite 5 bedroom, 5 bathroom home, just 2 years young and packed with luxurious upgrades! With an impressive 3,600 sq ft of meticulously designed living space, this home promises both elegance and functionality. The grand master suite is a true retreat, featuring two spacious walk-in closets and a spa-inspired ensuite complete with double vanities and a freestanding soaker tub. Upstairs, all bedrooms enjoy access to one of the four full bathrooms, ensuring convenience and privacy for the entire family. On the main and upper levels, 9-foot ceilings create a bright, airy ambiance, complemented by stunning hardwood floors and custom oak staircases. For storage, you'll find ample options, including a walk-in closet in the foyer and a spacious pantry for the kitchen, perfect for all your culinary essentials. Nestled on a quiet street, this nearly 200-foot-deep lot backs onto serene green space, offering a peaceful backyard escape. A walk-out basement and a side entrance adds versatility, whether for a secondary living area or as an income-generating suite. Don't miss the chance to experience the perfect blend of luxury, comfort, and tranquility. This home truly has it all! (id:50787)
RE/MAX Realty Services Inc.
2557 Mindemoya Road
Mississauga (Erindale), Ontario
This gorgeous raised bungalow nestled near Mississauga's University of Toronto and the Credit River districts has just hit the market. This astounding cul-de-sac boasts only 8 homes giving it a private estate feel as one enters Mindemoya Rd. The impressively large lot situated high above ground embraces you with the serene landscape of annuals and perennials while the private backyard is vast and open with soothing sounds of nature. Neighbouring mature trees tower above with autumn's rustling leaves. Come experience Mindemoya Rd. and own this address within a quiet exclusive neighbourhood of Professionals. Open concept principal rooms with dramatic vaulted ceilings and skylight. Views of credit river ravine. Wall to wall windows across the back. (id:50787)
Royal LePage Signature Realty
703 - 55 Austin Drive
Markham (Markville), Ontario
OFFERS ANYTIME! Welcome to this beautifully renovated 2-bedroom condo in one of Markham's most desirable buildings - this move-in-ready condo offers the perfect combination of modern design, comfort, and a prime location. A "bungalow-sized" Blue Jay model, offering 1,137 sq. ft. of thoughtfully designed living space, features updates throughout, including vinyl plank flooring, fresh painting, updated lighting, fully renovated bathrooms, and a Canac kitchen. The open-concept L-shaped living and dining area is bathed in natural light from large, wall-to-wall windows. Step out onto your private covered balcony with serene northeast treetop views. The generously sized eat-in kitchen blends both functionality and style, providing ample space for meal preparation and casual dining. The split-bedroom layout ensures maximum privacy, with the primary bedroom offering plenty of room for a king-sized bed. This room also includes a walk-out to the balcony and a spacious walk-in closet & linen closet. Fully renovated ensuite bathroom. The second bedroom is equally spacious, with abundant natural light and great closet space. The adjacent 3-piece bathroom showcases a sleek modern vanity, a glass-enclosed shower, and contemporary finishes. Convenient ensuite laundry, ample storage space, and easy access to all the amenities this sought-after building has to offer. 1 Parking Spot included **EXTRAS** Award winning Tridel building w all-inclusive maintenance fees, great amenities (incl pool,gym,guest suites,party rm, bbq area&more) & vibrant social community.Transit right @your door.Short walk to Markville Mall. Easy access to 404 & 407. (id:50787)
RE/MAX All-Stars Realty Inc.
1805 - 5180 Yonge Street
Toronto (Willowdale West), Ontario
Sun-Filled Two Bedroom Two Bath Condo In The Heart Of North York. Bright Corner Unit With Modern Kitchen Design And 9Ft Ceiling. Built-In Appliances. Direct Access To Subway, Grocery Shopping, Entertainment, Empress Park, Library, Movie Theatre & North York Centre Subway Station. Gym, Yoga Studio, 24H Conciege. (id:50787)
Master's Trust Realty Inc.
25 Isherwood Avenue Unit# J138
Cambridge, Ontario
Step into this sleek and contemporary 2-storey townhome, perfectly situated in the heart of Cambridge and offering an ideal mix of style, comfort, and convenience. Featuring 3 spacious bedrooms, including an elegant primary suite, and beautifully designed bathrooms, this home has it all. The open-concept main floor is flooded with natural light, thanks to its high ceilings and large windows, complemented by premium finishes that create an inviting atmosphere for both relaxing and entertaining. The modern kitchen is a true highlight, equipped with stainless steel appliances, stylish countertops, and ample storage space. Upstairs, the bedrooms provide peaceful sanctuaries, with the primary bedroom offering a luxurious ensuite, and entrance to the private balcony. With easy access to Highway 401, commuting to the GTA and beyond is quick and convenient. Plus, this home is just minutes away from shopping, the YMCA, restaurants, and more, offering everything you need just outside your doorstep! (id:50787)
Keller Williams Edge Realty
2 King Street W Unit# 208
Dundas, Ontario
Check out this beautiful 2 bedroom, 1 bath condo right in the heart of historic downtown Dundas. This unit has been fully updated with an open concept design that features quartz countertops, stainless steel appliances, pot lights, updated bathroom and more! Being right in the heart of Dundas, this unit is just steps away form shopping, dining, coffee shops, transit and loads of hiking trails that lead to many of the areas top natural highlights including Tews Falls and Websters! With one underground parking spot and one storage locker and plenty of other amenities this is the perfect place to call home and an absolute must see! (id:50787)
Keller Williams Edge Realty
2607-2609 Keele Street
Toronto (Maple Leaf), Ontario
Great re-development opportunity or hold it as investment. Long term tenants, Live in Rent 1 bsmt unit is vacated for showing. Potential income increase. 8 separate meters, 3x3 bdrm, 3x2 bdrm. Newer roof & 10 year old furnace. 60x140 Lot. 2 bedrooms are same size as the 3. 6x Hot water tanks (Owned). 2 triplexes on 1 land. (id:50787)
RE/MAX West Realty Inc.
2607-2609 Keele Street E
Toronto (Maple Leaf), Ontario
Great Investment for 2 triplexes with 2 private driveways *Re-Development Or Live in & Rent** 3x3 Bedrooms, 3x2 Bedrooms are about same sizes. 8 Separate meters, Newer Roof, Long Term Tenants. Close To 401 & TTC * other Amenities. (id:50787)
RE/MAX West Realty Inc.

