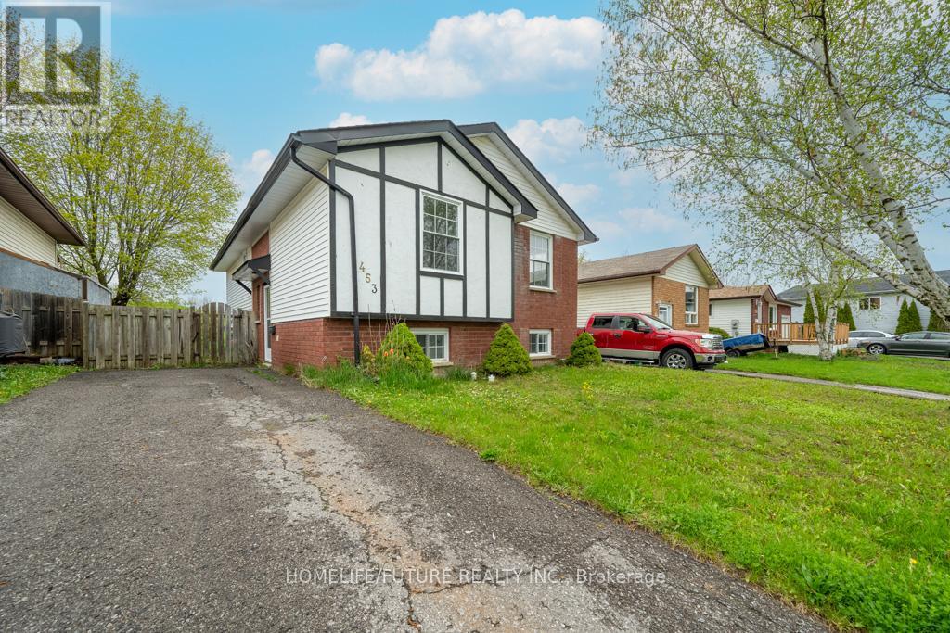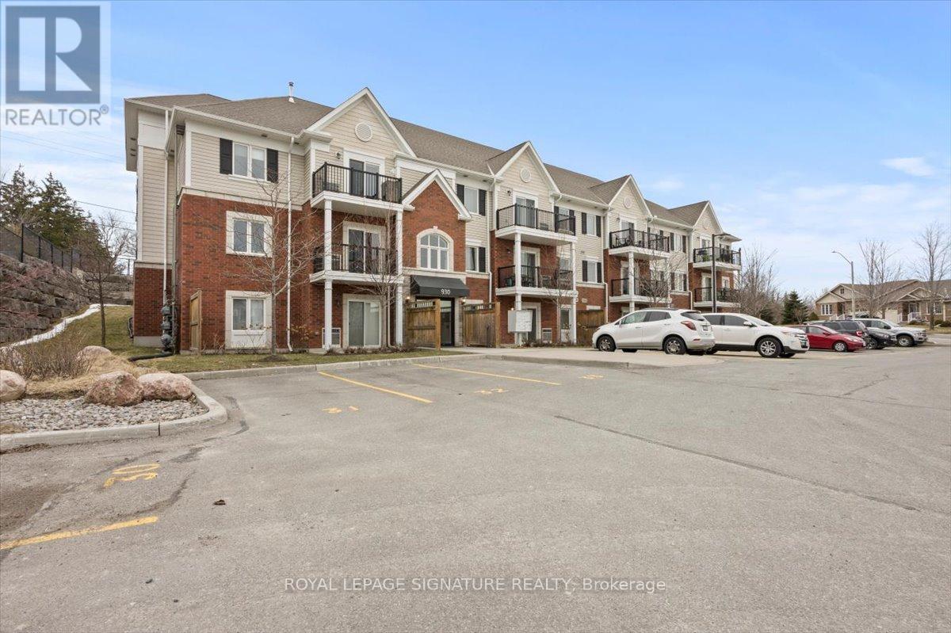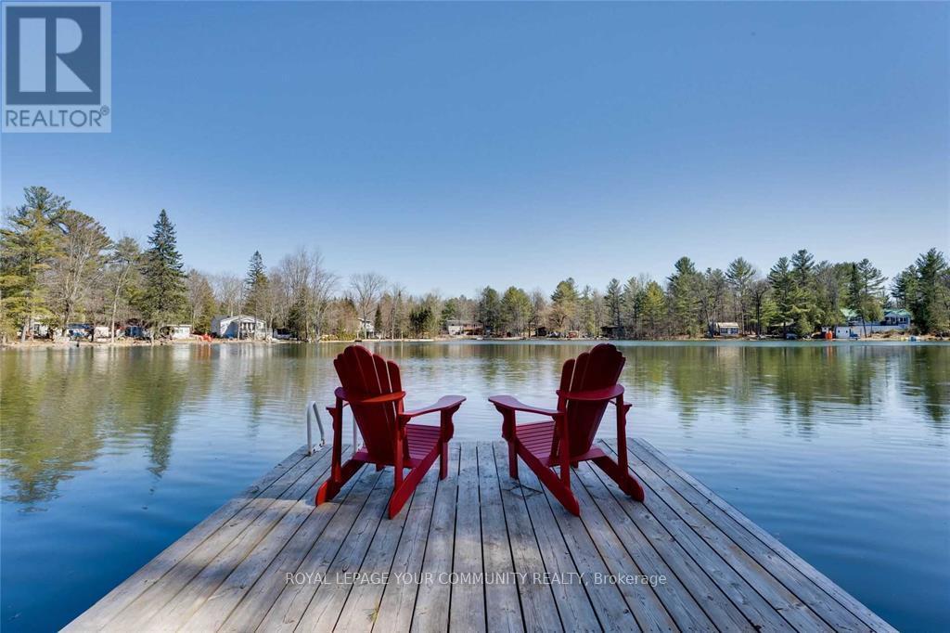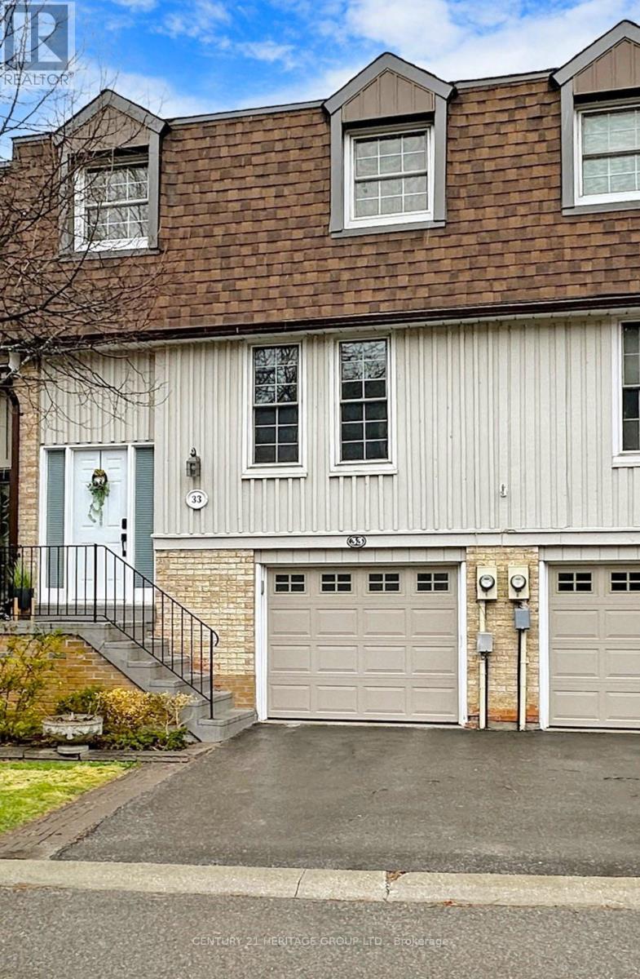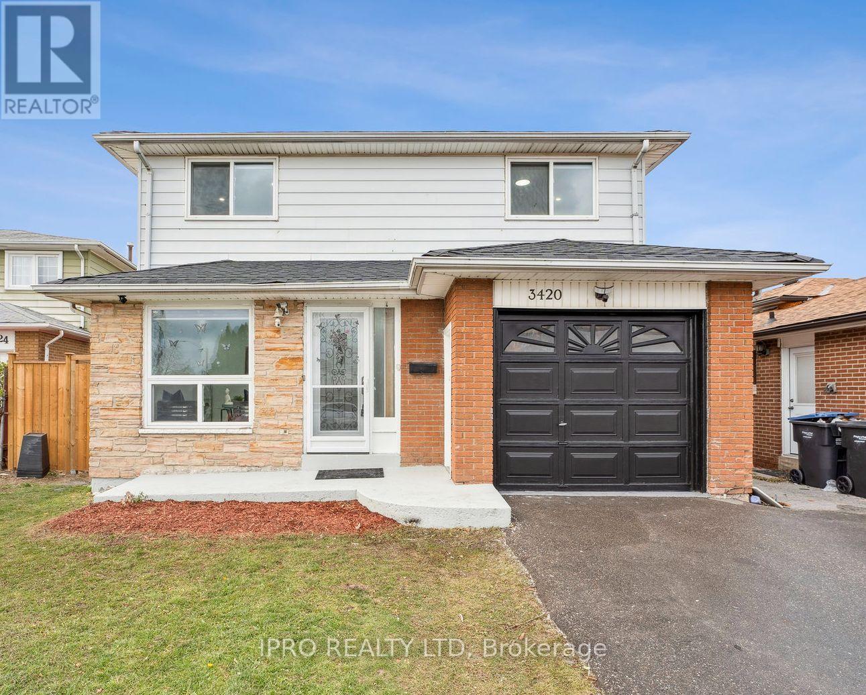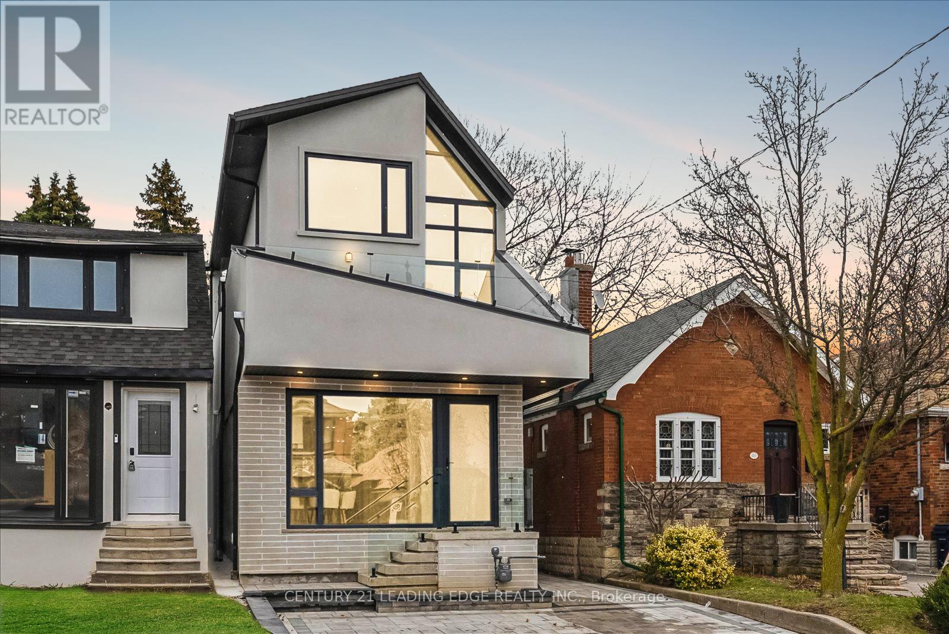701 - 181 Sheppard Avenue E
Toronto (Willowdale East), Ontario
Perfect Location!! Welcome to this Luxurious Brand New, Never Lived, bright & spacious 1Bedroom, 1 Spacious Den, 1 Full Wash Room condowith soaring 9 foot ceilings and an open balcony. Located in the heart of Willowdale East,this unit is ideal for modern urban living. This StylishUnit comes with 623 Square Feet of Interior Living Space Plus a very spacious Balcony with 43Square Feet.This Stunning unit is equipped withWhirlpool and kitchen Aid appliances including B/I fridge & Dishwasher, B/I cook top,microwave hood fan combo, front load washer and dryer.This Unit Has High Ceilings And Upgrades Throughout. The Den is spacious and can be used as a 2 nd Bed Room. 181 Sheppard is equippedwith Most Modern amenities like Co-working space,Meeting Rooms, Private Work Rooms,Entertainment Lounge, Movie Nook, Library in theGround Floor. The Second Floor amenities includes Fitness Studio, Yoga Room, Free Weights,Outdoor Fitness, Event Lounge, Private Dining/Lounge,Outdoor Dining/Lounge etc..Stunning Just walk to Sheppard-Yonge subway station andnearby bus stops, commuting is quick and easy.Enjoy the vibrant neighbourhood with parks, shopping, and dining options just steps away.Close to Cineplex, York University, Toronto PublicLibrary, major schools, with quick access to Hwy401 & 407. **EXTRAS** Premium North Yorklocation ..Brand New & Spacious. 2 Full WashRooms. Modern Appliances. Big Balcony. 1 Parking & 1 Locker. Close to Subway & TTC. Close toPremium Shopping malls, Schools, Universities& Parks. Don't Miss out.... (id:50787)
Right At Home Realty
62 Cherrystone Drive
Toronto (Hillcrest Village), Ontario
Ideal Family Home In Sought After Neighbourhood With Top Rated Schools. Walk To A.Y. Jackson Secondary School, Highland Junior H/S, French Immersion Cliffwood P/S. Mins To Ravine And Walking Trails. Updated Windows. Furnace/Ac:2010. Roof 2017. H.W.T. Owned. Updated Bathrooms. Private Vast Backyard Perfect For Gardening & Entertaining. Bright And Sunny Unobstructed Western Exposure W/Sunset Vistas. Cozy Fireplace In Finished Basement. Short Bus Ride To Don Mills T.T.C. Subway Station. Minutes To Hwy's: 407/404/401, Fairview Mall, Food Basics, No Frills, Shoppers Drug Mart, And Much More. (id:50787)
Right At Home Realty
38 Greenwood Road
Whitchurch-Stouffville (Stouffville), Ontario
Don't Miss This Lovely Stouffville Home Ideally Located Close To 2 Schools And Beside Greenwood Parkette. This 3 Bedroom Home Offers An L-Shaped Living And Dining Room With A Brick Fireplace, And Walk-Out To The Back Deck, Renovated Kitchen, Large Recreation Room In The Basement Along With An Office Or Could Be Used As A 4th bedroom. This Is Definitely A Must See! ** This is a linked property.** (id:50787)
Century 21 Leading Edge Realty Inc.
Lower - 453 Crystal Drive
Peterborough South (East), Ontario
Welcome To 453 Crystal Drive, Located In The Desirable Heart Of Ashburnham, Peterborough. This Newly Renovated Basement Features Elegant Vinyl Flooring, Freshly Painted Interiors And A Modern Kitchen With Stainless Steel Appliances. Conveniently Situated Near Schools, Shopping Centres, Parks, And Other Essential Amenities, This Property Offers Both Comfort And Convenience. Tenants To Pay 40% Of Utilities Including Hydro, Heat. Upper Tenant And Lower Tenants To Share Parking Space In Tandem. (id:50787)
Homelife/future Realty Inc.
Lower - 114 Simcoe Street
Peterborough Central (North), Ontario
Prime office space located in the heart of downtown Peterborough. Almost 400 Sqft available. Parking available. Directly across from Peterborough Square mall, Galaxy cinema, and Millennium waterfront Park. Do not miss out on this fantastic opportunity to be located in a central location, with high vibrancy and conveniently very walkable! (id:50787)
Royal LePage Your Community Realty
Lower - 114 Simcoe Street
Peterborough Central (North), Ontario
Prime retail space located in the heart of downtown Peterborough. Almost 400 Sqft available. Parking available. Directly across from Peterborough Square mall, Galaxy cinema, and Millennium waterfront Park. Do not miss out on this fantastic opportunity to be located in a central location, with high vibrancy and conveniently very walkable! (id:50787)
Royal LePage Your Community Realty
453 Crystal Drive
Peterborough South (East), Ontario
Welcome to 453 Crystal Drive, Located In The Desirable Heart of Ashburnham, Peterborough. This Newly renovated Home features Elegant Vinyl flooring, Freshly Painted Interiors, A Modern Kitchen with Stainless Appliance, and Spacious, Light-Filled Bedrooms. This Expansive Backyard with No Neighbours in the Back, Provides ample Space for Outdoor Activities, making it an Ideal Home for Families. Conveniently Situated Near Schools, Shopping Centres, Parks, and other Essential Amenities, This Property Offers Both Comfort and Convenience. Don't Miss the Opportunity to make this Cozy Home Yours! (id:50787)
Homelife/future Realty Inc.
201 - 930 Wentworth Street
Peterborough West (Central), Ontario
This charming 2-bedr, 2Bath unit features a walkout to a cozy balcony and green space at the back of the building. The bright, open-concept layout is well-maintained, offering hardwood floors, a spacious primary bedroom with a step-in shower, a walk-in closet, in-suite laundry, and in-unit storage room. Builtin 2018, this modern unit comes with all appliances, plus Two (2) parking spot and a storage unit, all for an affordable monthly condo fee of $383.85. Conveniently located within walking distance to shopping,banking, golf, PRHC, and all amenities, and on a public transit route. Pets are allowed (with restrictions),and a party room is available for gatherings. With street-level access to the rear door, enjoy worry free and affordable (id:50787)
Royal LePage Signature Realty
7847 Oakridge Drive
Ramara, Ontario
Welcome to the stunning, beautiful four-season family cottage/home with breath taking views, having a four-season dock sitting on the Green River in Washago village just minutes north of Orillia. The house boasts an open concept layout with Oversized windows to enjoy the beautiful picturesque view, a beautiful kitchen, stainless steel appliances, quartz waterfall counter, modern gas fireplace, pot lights, oak vinyl flooring, heated water line, exterior weeping tile, gravel driveway, stairs to waterfront, upgrades are too many to mention here, but once you step inside this cottage/home, you'll fall in love with both the house and the view. (id:50787)
Royal LePage Your Community Realty
33 Bramble Way
Markham (Markham Village), Ontario
Charming 3-Bedroom, 3-Bathroom Condo Townhome in Markham's Sought-After Neighbourhood Situated in one of Markham's most disrable and family-friendly communities, this 3-bedroom, 3-bathroom condo townhome offers a perfect blend of style, comfort, and convenience. Step into a spacious and inviting living room, perfect for relaxing or entertaining. This bright, well-defined space is separate from the dining area, offering a sense of privacy and comfort. Large windows fill the room with natural light, and the funcitonal layout provides flexibility for your ideal furniture arrangement. Open-concept main floor features a modern kitchen with a Centre Island and Breakfast Bar, Ideal for casual meals and entertaining. The kitchen also boasts sleek countertops, ampled cabinet, and (New Stainless Steel Appliances: Fridge, Stove, Dishwasher) making it a chef's delight. Upstairs, the primary bedroom offers a peaceful retreat with a 4-piece ensuite and His/Hers generous closets. Two additional bedrooms are pefect for family, guests, or a home office. The home benefits from a Walk/Out Basement providing additional living space with the flexibility to serve as a recreation area, home gym, Family Room or extra storage. Modern Pot Lights In Most Rooms Add Warmth And Style Throughout The Home. Enjoy low-maintenance living with condo amenities that include water, snow removal, lawn care, and exterior maintenance. Located in a well-known and highly sough-after neighbourhood, this home is just minutes from top-rated schools, parks, shopping centres, and public transit, with easy access to major highways. perfect for first-time buyers, gorwing families, or down sizers, this move-in-ready townhome offers a fantastic opportunity to own in one of Markham's most vibrant communities. (id:50787)
Century 21 Heritage Group Ltd.
3420 Monica Drive
Mississauga (Malton), Ontario
* * * Welcome To This Beautifully Renovated Home In Greatest Locations Of Mississauga, Offering * * * 4+2 Bedrooms With 3 Full Bathrooms * * * An Incredible Opportunity For The First-Time Buyers, Investors, Or Growing Families, This Move-In Ready HOME Offers The Perfect Blend Of Modern Style, Functionality, And Comfort. * * * The Main Level Features A Bright Open-Concept Kitchen With Stainless Steel Appliances, A Gas Stove, Quartz Countertops, Sleek Cabinetry, And A Spacious Center Island. The Kitchen Seamlessly Flows Into The Family Room And Breakfast Area, Creating An Ideal Space For Gatherings. A Cozy Separate Living Room And Main Floor 3-Piece Bathroom Add Both Comfort And Convenience. * * * Upstairs, You'll Find FOUR Spacious Bedrooms With Large Windows And Closets, New Vinyl Flooring, Modern Baseboards, Stylish Ceiling Lights, And A Second Updated 3-Piece Bathroom. * * * Professionally Painted Throughout, With Pot Lights On Both Levels, This Home Is Truly Turn-Key. * * * The Newly Finished Basement Offers Great Additional Living Space, Featuring A Large Living Area, One Bedroom, A Den, A Newly Constructed Kitchen, And A Renovated Bathroom With A Separate Entrance Through The Garage, Perfect For Extended Family & Guests. The Exterior Is Just As Impressive, Boasting Beautiful Curb Appeal, Five-Car Parking, A Fully Fenced Backyard, And A Semi-Covered Patio, Perfect For Entertaining Or Relaxing Evenings. Two Garden Sheds Offer Ample Storage. Recent Upgrades Include A Newer Roof, One-Year-Old Furnace, New Rental Hot Water Tank, And Modern Light Fixtures Throughout. * * * Located In A Prime Mississauga Location, Close To Top-Rated Schools, Malls, Grocery Stores, Major Highways, Airport, Hospital, Community Centers, Golf Courses, And Places Of Worship. Everything You Need Is Just Minutes Away. This Is Your Chance To Own A Beautifully Upgraded Home In A Prime Location!! Schedule Your Visit Today!! (id:50787)
Ipro Realty Ltd
257 Robina Avenue
Toronto (Oakwood Village), Ontario
257 Robina Ave is a bold architectural statement featuring 2,113 SQ FT above grade plus a legal 778 SQ FT basement apartment. It has 4+1 bedrooms, 5 bathrooms & 2 full kitchens. 6-inch natural red oak engineered hardwood on the main, 2nd & 3rd floors. Notice the massive windows with black frames throughout. Every bedroom has functional built-in closets & direct access to a bathroom, each with heated flooring. Interlocking extends across the front, side and backyard patio. Impressive main floor with a large kitchen featuring ample storage space & counterspace. Quartz countertops, a matching backslash with undermount lighting, and a double waterfall feature on the large eat-in island. High end Bosch appliance package. 18 Foot double-height ceilings in dining room maximize the sunlight throughout. Large dining room for hosting large gatherings. Spacious living room with a custom feature wall, built-in electric fireplace, pre-wired TV location, and integrated speakers. Walk-out to the covered composite deck with modern glass railings & a direct BBQ gas line. The 2nd floor features a dream office with an open view of the dining room below and a walkout to the 285 SQ FT rooftop terrace. Its large enough for a dining and living area, ideal for entertaining. Primary bedroom, with a walk-in closet, private balcony & modern 5-piece ensuite bathroom w/heated floors, double vanity with vessel sinks, freestanding tub and modern glass shower. The 3rd level has 3 more bedrooms. The front & middle bedroom share a 5-piece semi-ensuite bathroom with heated flooring, double vanity, glass shower and a skylight. The rear bedroom features large windows, vaulted ceiling, built-in closets, and a 4-piece ensuite. 2 laundry rooms, one on 3rd floor & one in basement. Versatile legal basement apartment with full kitchen, living & dining area, bedroom with a built-in closet, and a 3-piece bathroom. Alternatively, use as in-law suite, a guest suite, a nannys quarters or additional living space. (id:50787)
Century 21 Leading Edge Realty Inc.







