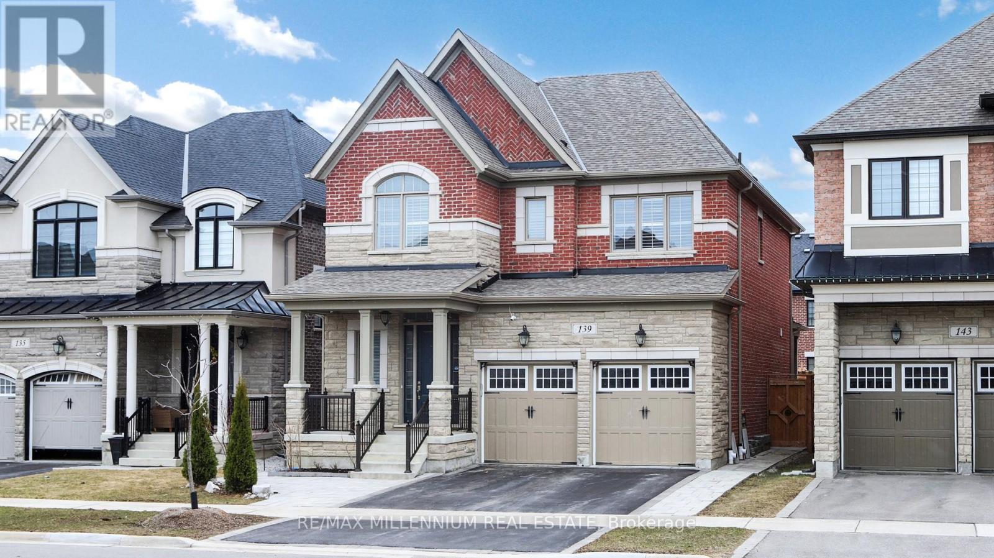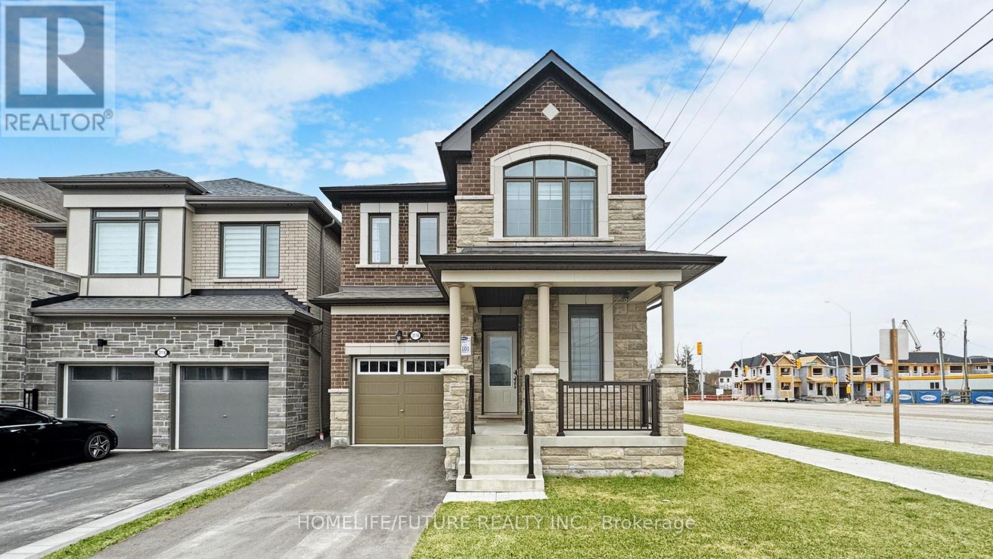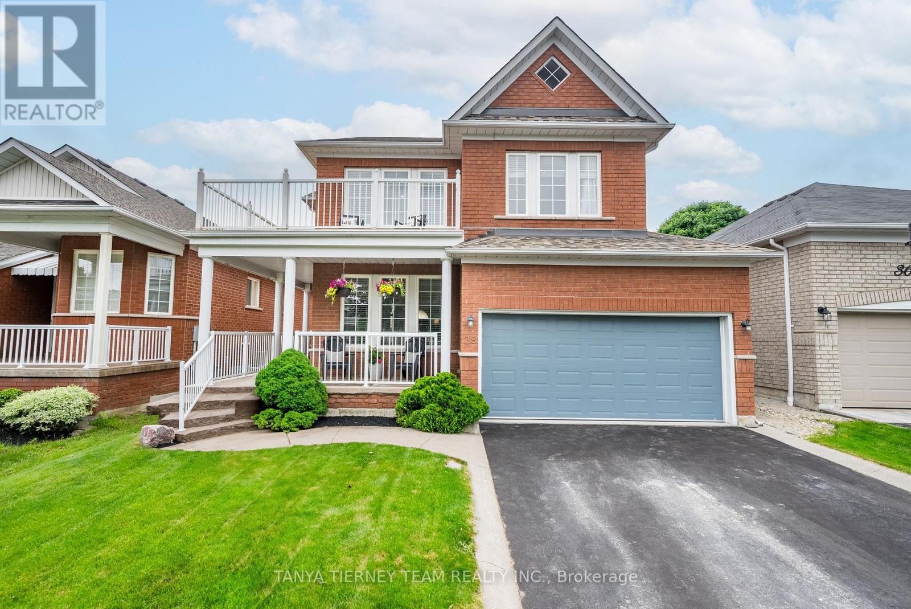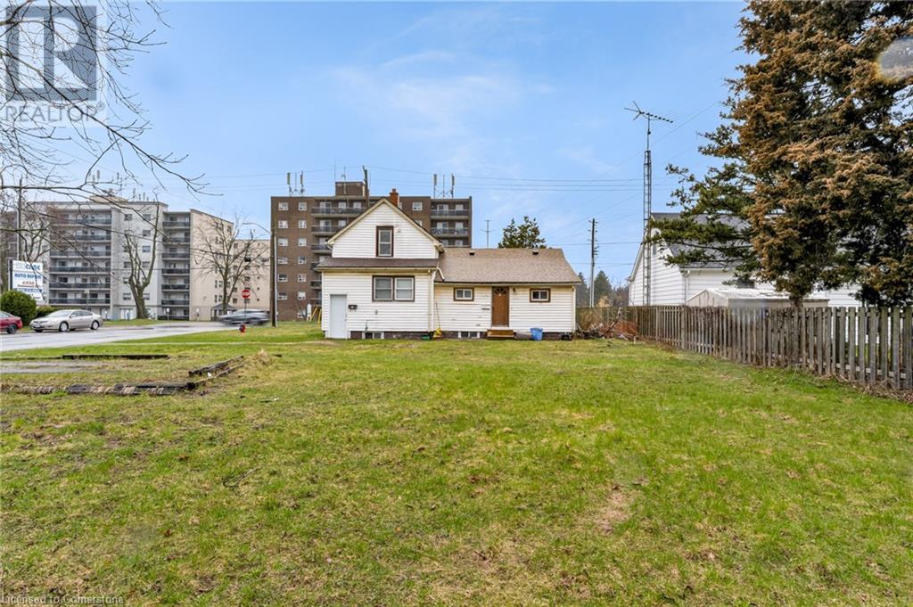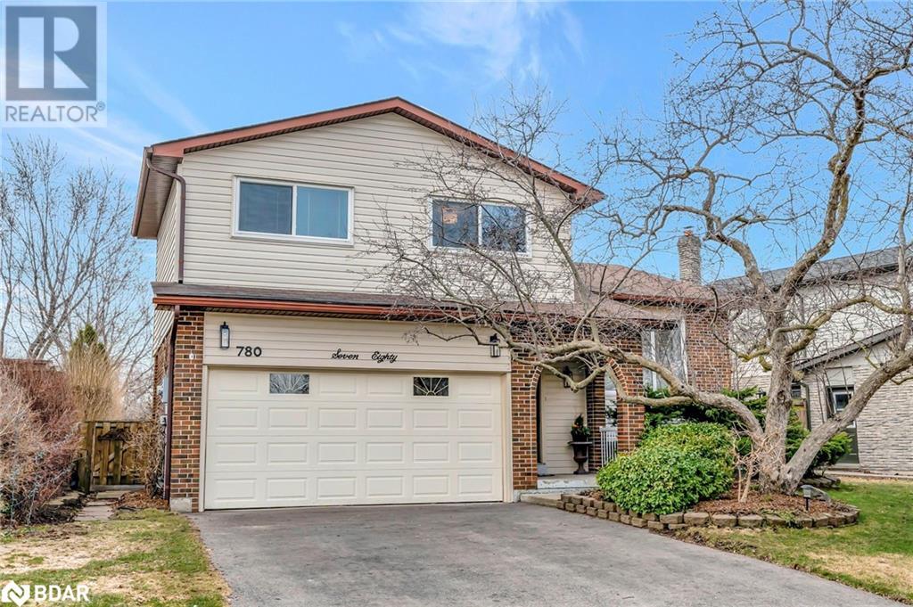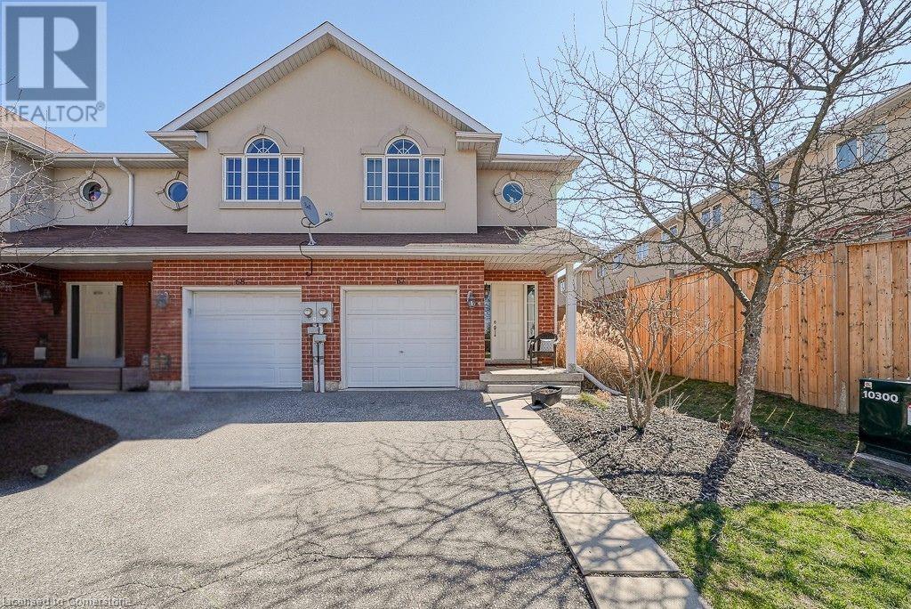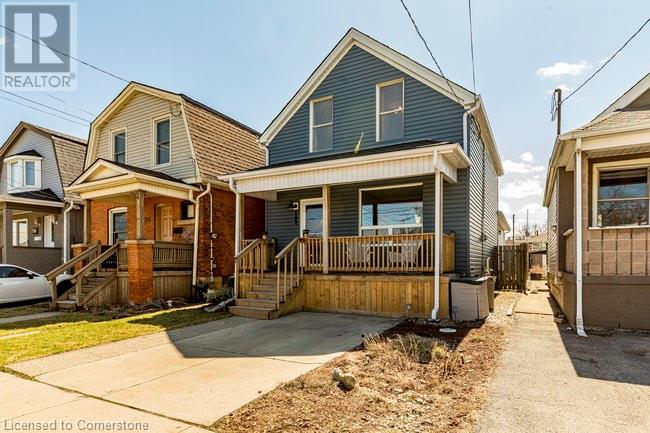139 Pierre Berton Boulevard
Vaughan (Kleinburg), Ontario
Stunning Approx. 2,700 sq. ft., this beautifully upgraded home offers an exceptional living experience in an upscale, family-friendly neighbourhood. Built by Mattamy Homes, this property boasts 10-feet ceilings on the main floor, 10-feet ceiling in Primary Bedroom & 9-feet ceiling on 2nd Floor, premium lot, and a thoughtfully designed, efficient layout with spacious principal rooms. The custom kitchen features extended tall cabinetry, quartz countertops, a designer backsplash, upgraded lighting, and rich hardwood flooring throughout. Additional upgrades include pot lights, extended windows, and a striking builder elevation. Enjoy summer entertaining with professionally landscaped front and backyard spaces, including flagstone walkways on both sides, a stunning stone patio, pergolas, and a gas BBQ hookup. The second floor offers the convenience of a dedicated laundry room. Other features include central vacuum, garage door opener, and much more. This home must be seen to be truly appreciated! (id:50787)
RE/MAX Millennium Real Estate
3116 Willowridge Path
Pickering, Ontario
Excellent Location ***Upgrades (Premium Corner Lot with Extra Long Driveway)*** Stunning 4-Bedroom Home In Highly Sought-After The Whiteville Community In Pickering Built By Mattamy Homes. The Sherwood Features A Spacious Front Porch Leading Into An Inviting Foyer. Enclosed Den (separating Foyer & Den) Head On Through To The Graceful Dining Space, Great Room - Framing for wall mounted TV, Ideal For Quiet Family Dinners. The Kitchen With A Breakfast Bar Leads Into A Light-Filled Great Room. Find Quiet Relaxation In A Separate Den Off The Foyer. Upstairs Are Bedrooms 4 And 3 Full Washrooms. Additional Third Bath (4 piece) on Second Floor, Custom Shower Border (wall design) in Ensuite Bath in Bedroom 2 & Master Bedroom. Rest And Relax In Your Private Primary Bedroom, With A Walk-In Closet And An Ensuite. Enjoy The Convenience Of A Laundry Room At The Basement. Home Offers A Variety Of Options To Personalize Your Home.- , This Gorgeous 4-Bedroom, 3.5-Bathroom Home Offers Spacious, Modern Living With An Open Concept Design. Key Features: Bright & Spacious Rooms: Sun-Filled, Expansive Living Areas Perfect For Entertaining Or Family Time. Modern Kitchen: Featuring A Large Island, Quartz Countertops, And High-End Stainless Steel Appliances. A Very Large Breakfast Open-Concept With Hardwood Flooring And Hardwood Staircase, Creating An Inviting Atmosphere For Gatherings And Relaxation. Upgraded Finishes: Numerous Upgrades Throughout The Home, Offering A Perfect Blend Of Comfort And Style. Community: Located In The Fast-Growing, Family-Friendly New Seaton Neighborhood, Close To Parks, Schools, Shopping, And Major Transportation Routes. Don't Miss Out On This Beautiful Home That Combines Modern Living, Luxury, And A Fantastic Community!, Floor - Builder grade Hardwood throughout Ground Floor and Second Floor, Floor - 24 x 24 inch Polished Tiles throughout Ground Floor, Bathrooms - All Bathrooms have minimum 12 x 24 inch Tiles ( the Bathroom Walls & Ceiling) (id:50787)
Homelife/future Realty Inc.
38 Kimberly Drive
Whitby (Brooklin), Ontario
Beautiful 4+1 bedroom family home offers a private backyard oasis with relaxing inground saltwater pool!! No detail has been overlooked from the extensive hardwood floors including staircase with wrought iron spindles, gorgeous matt black ceramic floors, upgraded trim & more! Designed with entertaining in mind in the elegant formal living & dining rooms plus additional family room with cozy gas fireplace. Spacious kitchen boasting granite counters, breakfast bar, backsplash, stainless steel appliances including gas stove & breakfast area with sliding glass walk-out to the backyard with interlocking patio, lush gardens, gas BBQ hookup & gated pool for added safety. Upstairs offers a convenient open office area with garden door walk-out to a large l-shaped balcony with front garden views - perfect place to enjoy your morning coffee! 4 well appointed bedrooms including the primary retreat with walk-in closet organizers, double closet & renovated spa like ensuite with glass shower & stand alone soaker tub. Room to grow in the fully finished basement complete with 2 huge rec rooms, potential 5th bedroom 3.73 x 3.07 with pot lights & broadloom. Kitchenette 3.34 x 2.48 with sink, stainless steel fridge & laminate floors. Cold cellar with shelving & ceramic floors. This home has been renovated top to bottom & shows pride of ownership throughout. Nestled in the heart of Brooklin, steps to downtown shops, parks, schools, rec centre, transits & more! (id:50787)
Tanya Tierney Team Realty Inc.
147 - 1010 Glen Street
Oshawa (Lakeview), Ontario
Welcome to 1010 Glen Street #147, a beautifully updated 3-bedroom, 1-bathroom townhome offering stylish comfort and unbeatable value. Perfectly suited for first-time buyers, young families, or savvy investors, this move-in ready home blends modern upgrades with everyday convenience. Step inside to discover a bright and spacious layout featuring all-new flooring and fresh paint throughout. The eat-in kitchen shines with brand-new appliances, providing the perfect space for cooking and gathering. From here, walk out to your private, fully fenced backyard complete with a large deck ideal for outdoor dining, entertaining, or relaxing in your own green space. Upstairs, you'll find three comfortable bedrooms with closets and a full 4-piece bathroom. Additional highlights include 1 car surface parking and a low-maintenance lifestyle in a family-friendly neighborhood. Located close to schools, parks, shopping, transit, and just minutes from the 401, this is an excellent opportunity to own a turn-key home in a growing community. (id:50787)
Royal LePage Signature Realty
13 - 1010 Glen Street
Oshawa (Lakeview), Ontario
Step into this beautifully updated 2-storey condo townhouse in a prime Oshawa location just minutes to the 401, GO Station, and walking distance to groceries, convenience stores, and more! The main floor features brand new flooring and a stunning renovated kitchen with stainless steel appliances, under-cabinet lighting, tons of cabinetry, and generous counter space perfect for home cooks and aspiring chefs. Upstairs offers two spacious bedrooms and a full bath, while the finished basement adds valuable bonus space with a rec room, second bathroom, laundry, and extra storage. The lower level is ideal for movie nights, a home office, gym, or even a private guest space. One parking spot included. Whether you're a first-time buyer or investor, this one has it all - style, space, and location! Book your appointment today (id:50787)
Royal LePage Connect Realty
97 Bocastle Avenue
Toronto (Lawrence Park North), Ontario
Rare opportunity to own a home with 35.75 x 120 lot in the heart of Teddington Park. This thoughtfully designed property offers modern comfort, smart upgrades, and outstanding location in one of Toronto's most desirable neighbourhoods. The main floor features a chefs kitchen with granite counters, stainless steel appliances, recessed lighting, and a powder rm, seamlessly flowing into the open-concept living and dining areas. Walk out to the back deck, perfect for entertaining. An engineered floating staircase leads to the second flr, the primary bedrm boasts a 3pc ensuite & walk-in closet. Two additional spacious bedrms incl one w private balcony. A 4pc bathrm with tub & shower completes the upper level. The finished lower level includes a rec room, bar area, stone fireplace, & games rm, along with a spa-like 4pc bathroom featuring a large walk-in shower & heated towel rack. Comfort is enhanced year-round w central air & $7,000 Split AC system, installed as a dedicated second AC for the top floor, keeping the entire home cool & comfortable during Toronto's hottest summer months. Enjoy a private walk-out deck on the top floor, a beautiful enclosed front garden, and a secure, gated courtyard perfect for enjoying your morning coffee. The secluded backyard features large deck, putting green, & sprinkler system. 5 total parking spots, including a private drive and attached garage. Located on the east side of Yonge St, the quieter side, with limited through traffic thanks to the adjacent ravine this home offers rare tranquility just steps from it all.You're two blocks from Loblaws, an 8-minute walk to Lawrence subway for easy downtown commutes, and close to fine dining, boutique shops, and Rosedale Golf Club. Within the Bedford Park and Lawrence Park school districts, and close to top private schools including Toronto French School (TFS), Crescent School, and York Universitys Glendon Campus. Just a 2-minute drive to Hwy 401. (id:50787)
Mccann Realty Group Ltd.
1606 - 185 Bonis Avenue
Toronto (Tam O'shanter-Sullivan), Ontario
Spacious 2 Bedroom + Den Condo for Lease | Prime Location! Welcome to this beautifully maintained condo offering 2 spacious bedrooms plus a versatile den, perfect for a home office or guest space. Enjoy the convenience of two full 4-piece washrooms and laminate flooring throughout for a modern and clean aesthetic. The unit features a modern kitchen equipped with stainless steel appliances including a fridge, stove, built-in dishwasher, and a white washer and dryer for in-unit laundry. Vertical blinds provide privacy and style across all windows.Included:1 underground parking space1 Gigantic Storage locker. Building Amenities:24-Hour Concierge Fully equipped Gym Indoor Pool Visitor Parking. Prime Location: Close to top-rated schools, shopping centers, banks, grocery stores, and quick access to Highway 401making commuting and daily errands a breeze! Don't miss this opportunity to live in a convenient and vibrant community! (id:50787)
Right At Home Realty
42 Shadowood Road
Barrie, Ontario
Bright & Spacious End-Unit Townhouse in South Barrie! This 4-bedroom townhouse in a quiet, mature neighborhood near Hwy 400 & Essa Rd offers the perfect blend of space, style, and convenience. Enjoy New closet doors (2024), New Dryer (2024) and a modernized kitchen (updated in 2022) with stainless steel appliances, plus LED light fixtures in the bedrooms for a bright, inviting atmosphere. The corner unit design makes the home feel even more open and airy. Professionally cleaned and move-in ready, this home is waiting for you! Don't miss out, book your showing today! (id:50787)
Coldwell Banker The Real Estate Centre Brokerage
6510 Drummond Road
Niagara Falls, Ontario
ATTENTION INVESTORS AND FIRST TIME BUYERS, fully vacant LEGAL DUPLEX. Choose your own tenants and maximize rental income OR live in one unit and rent the other! Prime location at corner of Drummond & Dixon - less than 2km from Fallsview Blvd, close to public transit, highways, schools, shopping and amenities. Two side by side, self-contained units with separate entrances. Spacious 1Bed, 1Bath suite on main level. Larger 3Bed suite occupying rest of main level & all of 2nd floor featuring primary bdrm with bright windows on main level & 2 well-sized bdrms and bath on upper level. Large corner lot (53x136) provides plenty of options for future development. Lots of parking. Amazing location, close to Niagara Falls. Buy a detached, 1.5 storey legal duplex, on a large lot in prime location for the price of a condo! Multiple development opportunities await. Schedule your viewing today to see what this property has to offer! (id:50787)
Nashdom Realty Brokerage Inc.
780 Woodward Avenue
Milton, Ontario
Walking into this beautiful 4 level side split will feel like home. Fabulous 3 bed 2 full bath Dorset Park home with two car garage. Renovated kitchen with Barzotti maple cabinets, cambria countertops, cork floors, stainless appliances (2024), and built-in pantry. The eat-in kitchen area is open to the family room below and features a walk-out to the deck. Custom baths with additional Barzotti cabinetry and shower added in the main-floor bathroom. The dining room, with half-wall removed for a bright open concept feel, is connected to a spacious living room. Hardwood floors thru-out except kitchen and basement. Main floor family room with fireplace and 2nd set of patio doors to the lower deck. Inside entry to double garage. Main level side exit to a surprisingly spacious side-yard. Finished basement and lower level laundry plus extra crawl space for storage. Windows and Patio Doors replaced. With this home just freshly painted and the light fixtures updated, there is nothing to do but just move in and enjoy. Fully fenced fabulous private backyard with mature trees & landscaping, and beautiful gardens. Upper & lower decks for outdoor living & entertaining complete this large backyard ‘pool sized’ dream space. Sought after area for schools, parks, and mature neighbourhood - this house and location have it all. Don't miss out! (id:50787)
Royal LePage Signature Realty
20 Mcconkey Crescent Unit# 67
Brantford, Ontario
Stunning 3-bedroom, 2.5-bath freehold end-unit townhome at 67-20 McConkey Crescent in Brantford's coveted community! This exceptional floorplan welcomes you with a spacious foyer leading to a gorgeous open-concept kitchen, complete with ample storage, and a functional island perfect for gatherings. Step out to the massive main-floor deck your private retreat for entertaining or relaxing. Upstairs, find three inviting bedrooms, including a primary suite with a walk-in closet, picture window, and luxurious private ensuite. Two full bathrooms add convenience. The finished basement boasts a large rec room, ready for your personal touch. Move-in ready and turnkey, this home sits close to parks, top schools, shopping, restaurants, and highways everything you need is minutes away. Don't miss out book your viewing of this beautiful gem today before its gone! (id:50787)
RE/MAX Escarpment Realty Inc.
RE/MAX Escarpment Realty Inc
192 Campbell Avenue
Hamilton, Ontario
Welcome to 192 Campbell Avenue. A beautifully updated Home in the Vibrant Crown Point neighbourhood. This charming and spacious 1,700 sq. ft. home is perfect for first-time buyers or young families. Thoughtfully updated throughout, the main floor features hardwood and ceramic flooring, a bright rear addition that brings in tons of natural light, a convenient main floor laundry room, and a second bathroom for added functionality. Upstairs, you’ll find three generous bedrooms and a beautifully remodeled full bathroom with stylish modern finishes. With front-drive parking and a location just a short stroll from all the shops, restaurants, and markets on Ottawa Street, this home blends comfort and convenience in a thriving community. With style, space, and location all wrapped into one, this home is a must see. (id:50787)
RE/MAX Escarpment Realty Inc.

