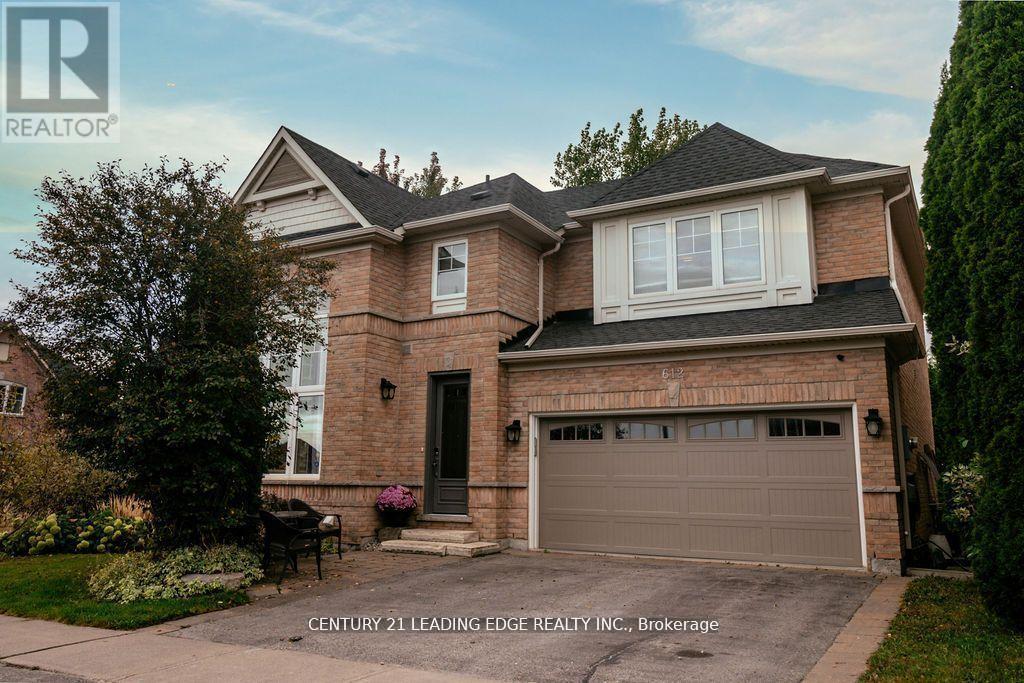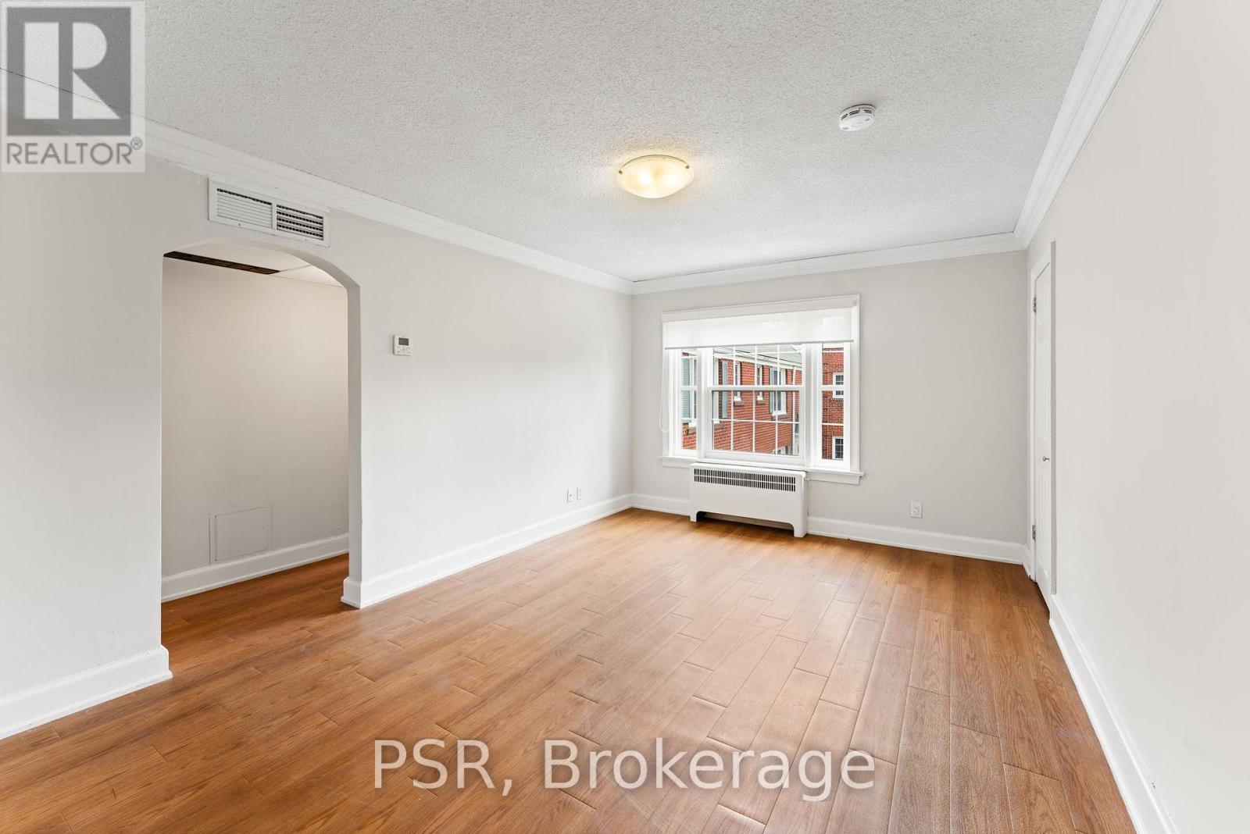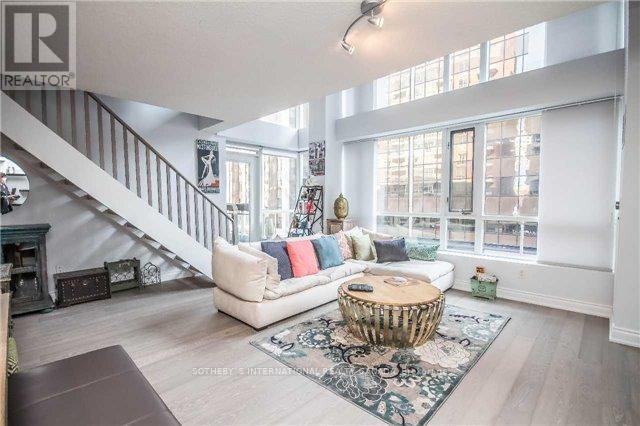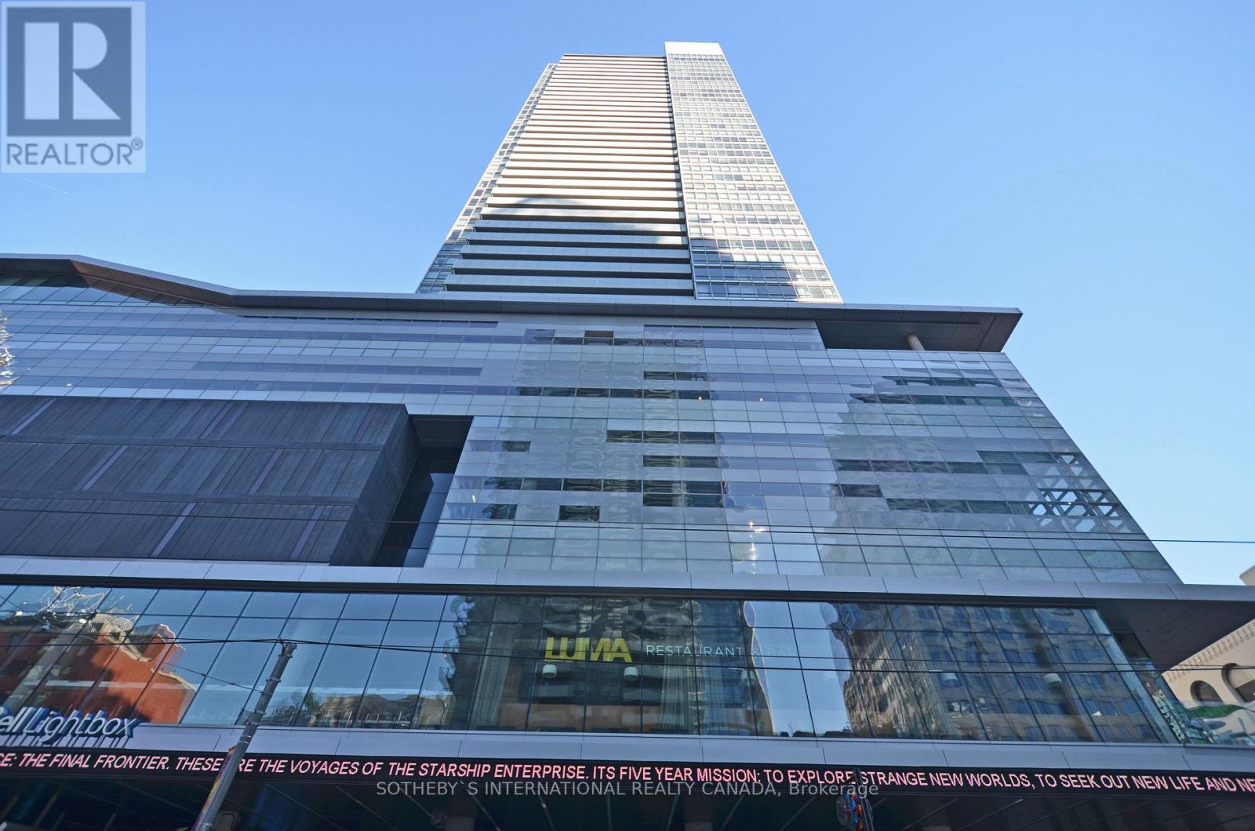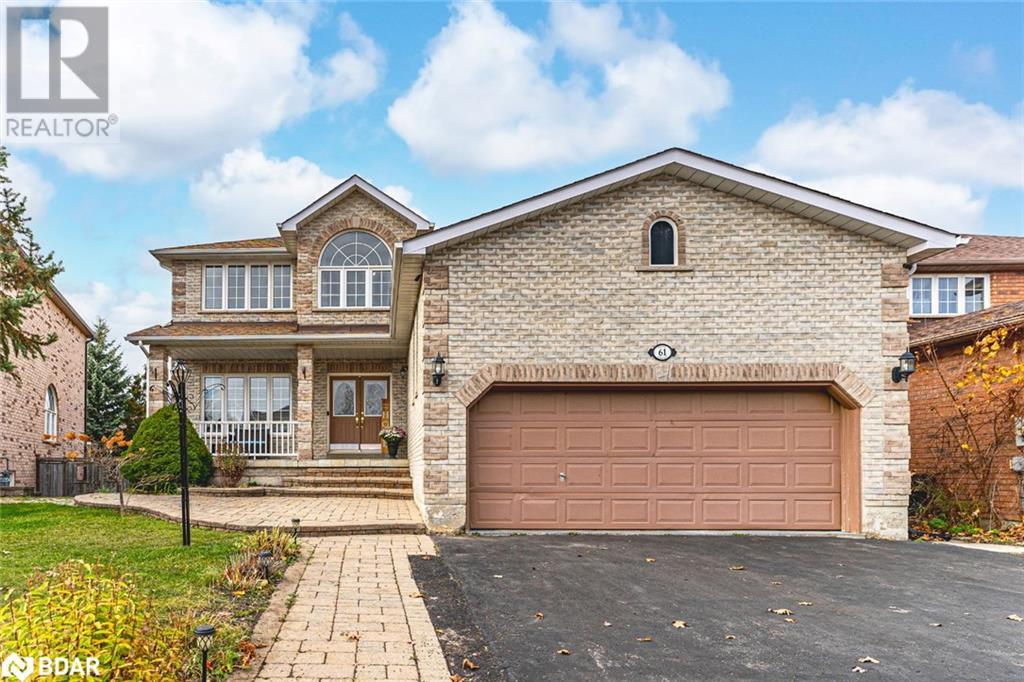Bsmt - 6 Nelson Street
Toronto (Eglinton East), Ontario
Step into this stunning, brand-new 2-bedroom basement apartment offering modern finishes and thoughtful design throughout. This bright and spacious unit features an open-concept layout, a sleek kitchen with brand-new stainless steel appliances, and ensuite laundry for ultimate convenience. Large windows allow for plenty of natural light, creating a warm and inviting atmosphere. Both bedrooms are generously sized with ample closet space. Enjoy the privacy of a separate entrance and the convenience of one driveway parking space. Located in a family -friendly neighborhood, this home is close to parks, shopping, schools, and all major amenities. Easy access to public transit, ttc, go transit, and highway 401 makes commuting effortless. Tenant pays 30% of utilities. Don't miss this fantastic rental opportunity! book your showing today! (id:50787)
Century 21 Atria Realty Inc.
612 Fleetwood Drive
Oshawa (Eastdale), Ontario
Introducing an exquisite luxury residence nestled in the coveted Eastdale neighborhood, boasting four generously sized bedrooms, four bathrooms, and an impressive array of premium features. This stunning property offers the epitome of elegant living, expertly blending sophistication and convenience, with a thoughtful design that seamlessly integrates the kitchen, dining, and living areas, perfect for entertaining or relaxing by the cozy fireplace. The expansive, newly renovated basement features a massive recreation room, gym/office, and fantastic wet bar, while the private, fenced backyard provides a serene oasis, perfect for sipping morning coffee or unwinding after a long day. (id:50787)
Century 21 Leading Edge Realty Inc.
1808 - 131 Torresdale Avenue
Toronto (Westminster-Branson), Ontario
This is the one you've been waiting for! Stunning upgrades in this super spacious home with breathtaking views and southern exposure. Open concept layout, with more than enough room for the whole family boasting over 1460sq feet. 2 Bedrooms plus den/solarium can be 3rd bedroom. Custom kitchen w/marble counters, stainless steel appliances & pot lights, custom power blinds in family & den, bamboo floors throughout, upgraded doors, custom barn door in den. Maintenance fees include everything: Water, Hydro, Heat, A/C, Gas, Building Insurance, Parking, Rogers High-Speed Internet & Premium Cable TV including Crave. Meticulously maintained building on super quiet street with nature trails & parks just steps away. Minutes To 401/404/407/Allen Rd/Yorkdale. Easy Access To TTC, Parks, Schools & Grocery Stores. Luxury & Nature with the amenities of the city! (id:50787)
Century 21 Leading Edge Realty Inc.
U02 - 1365 Bayview Avenue
Toronto (Leaside), Ontario
Experience The Charm of Glen Leven! Beautifully Finished 1 Bedroom, 1 Bathroom Suite Located In The Heart Of The Highly Sought After Leaside Neighbourhood. Offering A Bright, Open Concept Layout Spanning Just Over 600 SF Of Functional Living Space. Modern Kitchen Boasts Full-Sized Stainless Steel Appliances & Stone Countertops. Ensuite Laundry. Recently Updated 4pc Bath. All Light Fixtures & Window Coverings Included [Roller Blinds Throughout]. Tenant To Pay Hydro. Enjoy All Leaside Has To Offer - Steps From Bayview Shops, Cafes, Restaurants, Schools, Parks, & TTC. (id:50787)
Psr
309 - 80 Cumberland Street
Toronto (Annex), Ontario
Live in Luxury at 80 Cumberland Street in this fully furnished 2-storey suite in the heart of Yorkville. Discover the perfect blend of style, comfort, and location with this exceptional 1310 sqft 3-bedroom, 3-bathroom fully furnished suite in one of Torontos most sought-after neighbourhoods. Nestled at 80 Cumberland Street, this rarely offered two-storey residence boasts gleaming hardwood floors, granite countertops, a modern open-concept kitchen, stainless-steel appliances, and two private balconies for the ultimate urban lifestyle. This bright and spacious suite offers an elegant layout ideal for professionals, families, or those looking for a sophisticated city retreat. 1 parking included! Just steps from world-class shopping, Michelin-worthy dining, luxury lounges, the Four Seasons Hotel, and convenient public transit, you'll truly be in the center of it all. (id:50787)
Sotheby's International Realty Canada
5214 - 197 Yonge Street
Toronto (Church-Yonge Corridor), Ontario
Client RemarksLuxurious One Bedroom + Den Suite. 610 Sqft & 10Ft Ceilings. Unobstructed View Of Dundas Square.Walking Distance To Eaton's Centre, Queen Subway Station, Massey Hall, The Financial District, CityHall, Ryerson University, Restaurants, Entertainment, & Shopping. 24-Hr Concierge, Fitness Centre,Guest Suites, Outdoor Terrace, Party Room. **EXTRAS** European-Style Appliances: Glass Ceramic Cook Top, Stainless Steel Oven, Integrated Refrigerator,Freestanding Microwave. Handicapped Automatic Door W/Pad For Entry. (id:50787)
RE/MAX Crossroads Realty Inc.
2303 - 80 John Street
Toronto (Waterfront Communities), Ontario
Live above the TIFF Bell Lightbox in the iconic Festival Tower where luxury meets culture inthe heart of downtown. This sunlit, 1,000+ sq ft corner suite features 2 split bedrooms, 2baths, floor-to-ceiling windows, hardwood floors, an open-concept kitchen with granite countersand island, and a spacious balcony with stunning southwest views. Includes parking & locker.Unmatched amenities: 55-seat cinema, rooftop terrace, whirlpool, spa, yoga, gym, guest suites,and more. TTC at your door, 24/7 concierge, and steps to King West, Queen Street, and thecity's best dining and entertainment. (id:50787)
Sotheby's International Realty Canada
2906 - 18 Yorkville Avenue
Toronto (Annex), Ontario
Luxury Living In The Heart Of Yorkville! Full Of Style, Culture, History & World Class Shopping, Restaurants, Galleries & Entertainment. Suite #2906 Features A Bright & Spacious Open Layout With 9' Ceilings, Modern Kitchen, Breakfast Bar, Granite Counters, SS Appliances, Floors-To-Ceiling Windows & A Large Balcony With Spectacular Open Air Views Over Rosedale! Steps From 2 Subway Lines, Grocery Stores & Yorkville's Incredible Amenities Including Four Seasons Hotel, Best Shopping In Toronto And The Finest Restaurants, Not To Mention Mere Mins To University of TorontoT\\, The Royal Ontario Museum & Toronto Metropolitan University. Live In Toronto's Most Affluent & Fashionable Neighbourhood! Building Amenities Include A 24 hour Concierge, Parkette At The Entrance, Guest Parking, Fully Equipped Gym, Sauna, Party Room, Billiards and Home Theatre As Well An 8th Floor Roof Terrace With Water Features and BBQ (id:50787)
Harvey Kalles Real Estate Ltd.
61 Carley Crescent
Barrie, Ontario
EXPANSIVE FAMILY HOME WITH LEGAL SECOND SUITE & STYLISH UPDATES IN A PRIME LOCATION! Welcome to the ultimate family haven in Barrie’s sought-after Painswick neighbourhood! This impressive all-brick home boasts over 3,600 sq. ft. of beautifully finished living space, beginning with an eye-catching curb appeal featuring a grand double-door entry, interlock walkway, and a welcoming front porch. With ample parking for up to 7 vehicles, thanks to a triple-wide driveway plus an attached double-car garage, this home is as practical as it is attractive. Inside, elegance abounds with recent updates, including freshly renovated bathrooms, new crown moulding and baseboards, a freshly painted staircase, and new paint throughout most of the home. The main level is designed for family gatherings, featuring hardwood floors, pot lighting, a spacious kitchen with quartz counters, a matching quartz backsplash, a stylish herringbone-patterned island and stainless steel appliances. The family room invites relaxation with its cozy gas fireplace, while a formal living and dining room offers extra space for entertaining. Upstairs, retreat to the massive primary suite, a true sanctuary with dual closets and a luxurious ensuite bath boasting a double vanity with quartz countertop, freestanding soaker tub and large walk-in glass shower. Three additional, generously sized bedrooms ensure everyone has their own space. The finished walkout basement opens up endless possibilities, presenting a legal second suite complete with a kitchen, rec room, two bedrooms, two full bathrooms including an ensuite, and two separate entries, ideal for extended family or income potential. Outside, unwind in the fully fenced backyard, which features a spacious deck, a patio, and a wood pergola. Located close to excellent schools, parks, shopping, and more, this home combines style, space, and unmatched convenience in a vibrant, sought-after community. (id:50787)
RE/MAX Hallmark Peggy Hill Group Realty Brokerage
362 Plains Road E Unit# 28
Burlington, Ontario
2 storey 3-bedroom, 2.5-bathroom townhome situated in the heart of Aldershot! This move-in ready residence boasts numerous upgrades throughout. Upon entering, you’ll be captivated by the 9’ ceilings and elegant staircase. Hardwood floors through the dining room, past a three sided gas fireplace, and into the living room. The kitchen has stainless steel appliances, granite countertops, and a breakfast island. Sliding patio doors lead to a BBQ deck and a secluded lower patio. The upper-level showcases hardwood floors, a primary suite with double door entry, a 4-piece ensuite, and a spacious walk-in closet. Two more bedrooms, another 4-piece bathroom, and upper-level laundry complete this floor. The fully finished basement offers additional living space, featuring an oversized upgraded window for ample sunlight. Nestled in a tranquil complex, this home is conveniently close to the GO station, highways, and a variety of amenities. AAA tenants, Rental application, credit check, letter of employment, No smokers. 1 year minimum, long term lease preferred. (id:50787)
Real Broker Ontario Ltd.
132 Prospect Street S Unit# 1
Hamilton, Ontario
Looking for your perfect space? This stunning bedroom apartment has been fully renovated in 2024 and is ready for you to move in! Features: Modern air conditioning for year-round comfort Private entrance for added privacy In-suite laundry for your convenience Bright, open living spaces with stylish finishes (id:50787)
Royal LePage State Realty
5727 Kalar Road Unit# 1
Niagara Falls, Ontario
This beautiful well maintained End Unit Townhouse has a beautiful open concept Living and Dining Room with a wonderful Breakfast Bar, great counter space and a large pantry for storage. The main floor also has a conveniently located 2-piece powder room. The large front window provide lots of natural light which makes dining a wonderful experience. The Living Room features Hardwood Flooring with easy access to the deck and backyard. The Oak Staircase has wonderful wrought iron spindles and looks amazing in the open space. The Primary Bedroom has a nice Walk in closet. There are two additional bedrooms and the second floor offers a 4-Piece bathroom with a large vanity and tub/shower combination. The basement includes a nice size bedroom with an ensuite bathroom and a nice recreation room. This basement is great for an extended family and is perfect for many possibilities. Enjoy a summer barbecue on your own private deck. This home is centrally located in Niagara Falls, close to area golf courses, parks, shopping, restaurants and the beautiful tourist attraction of Niagara Falls. This home is ideal for a variety of families due to its size and location. This home won't last long! (id:50787)
Royal LePage State Realty


