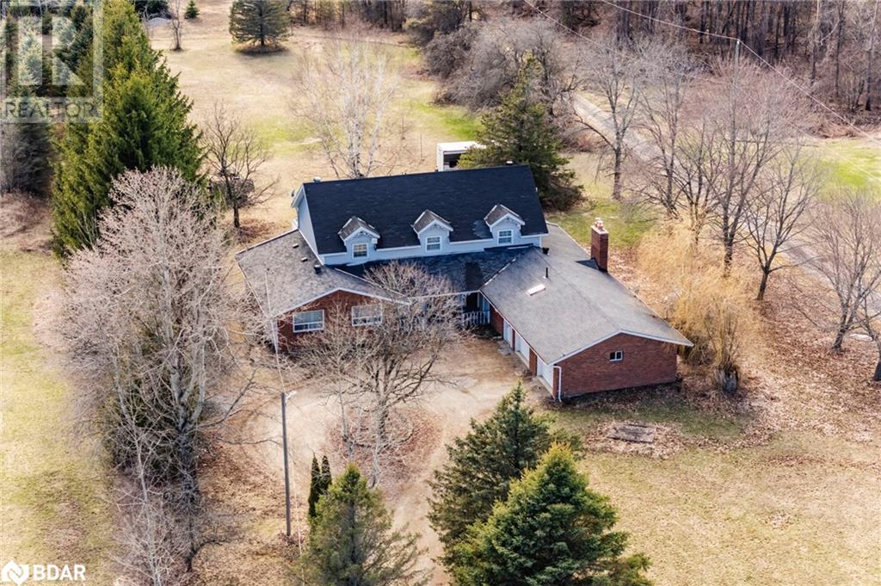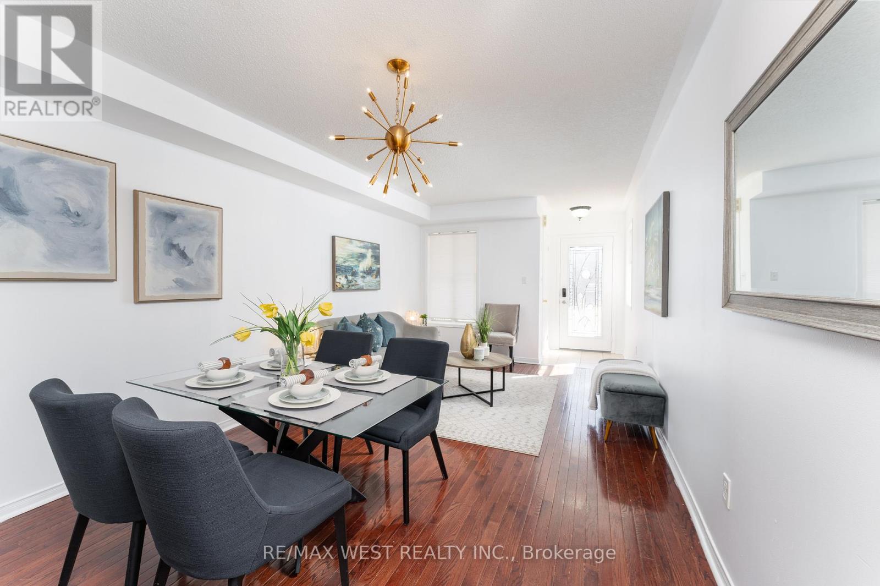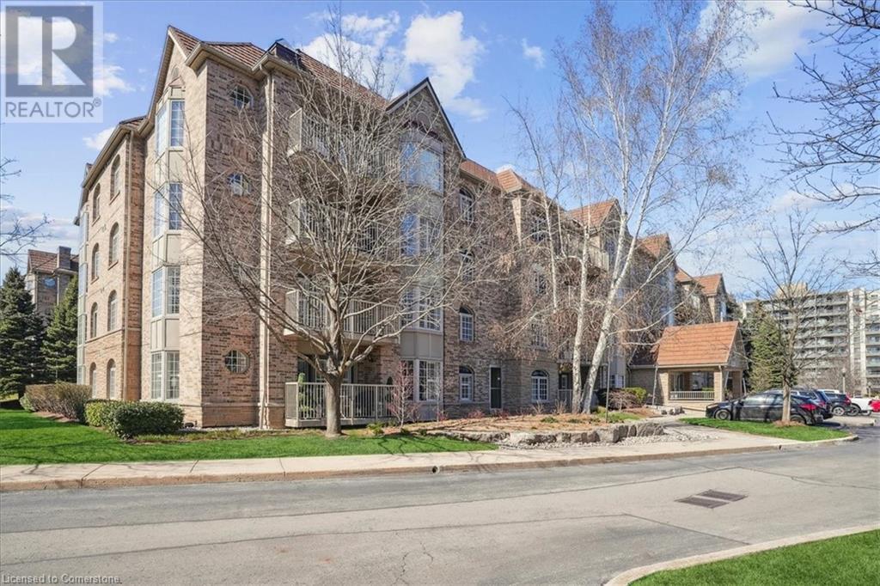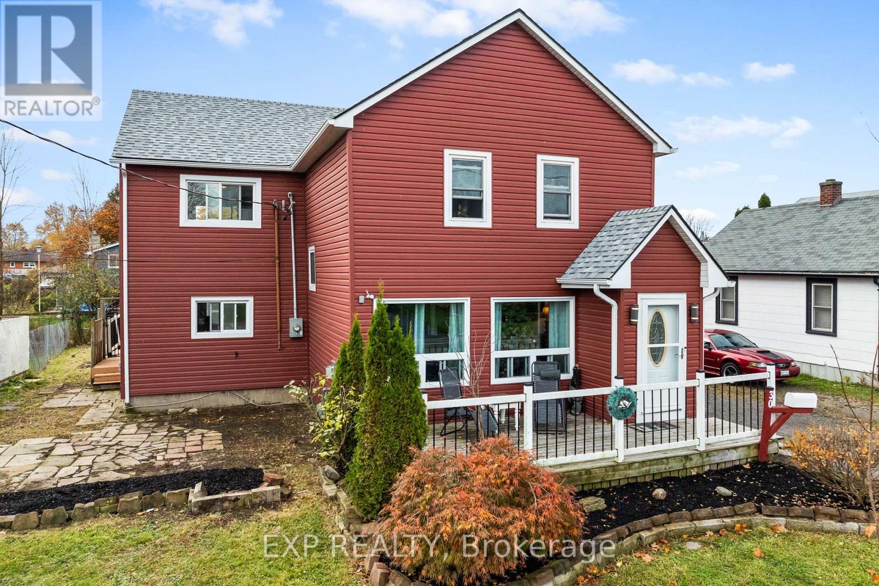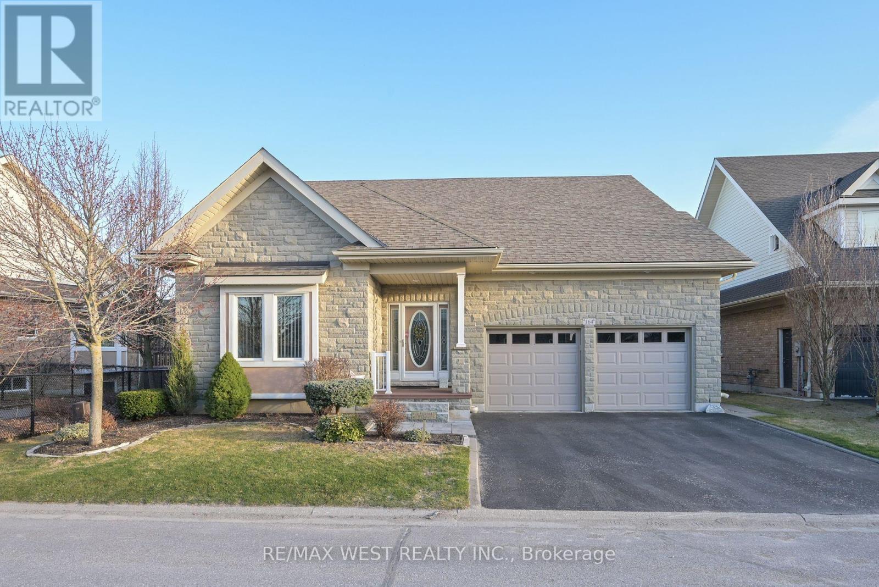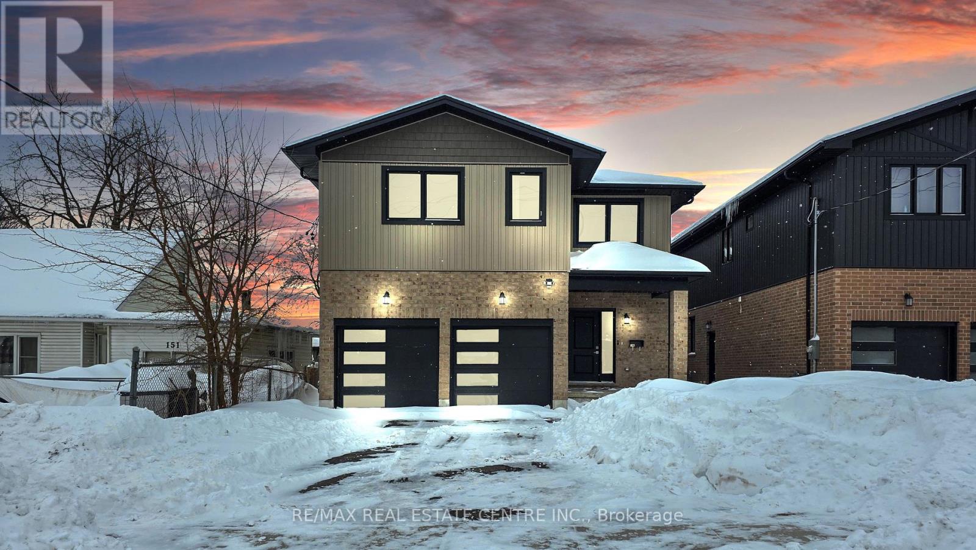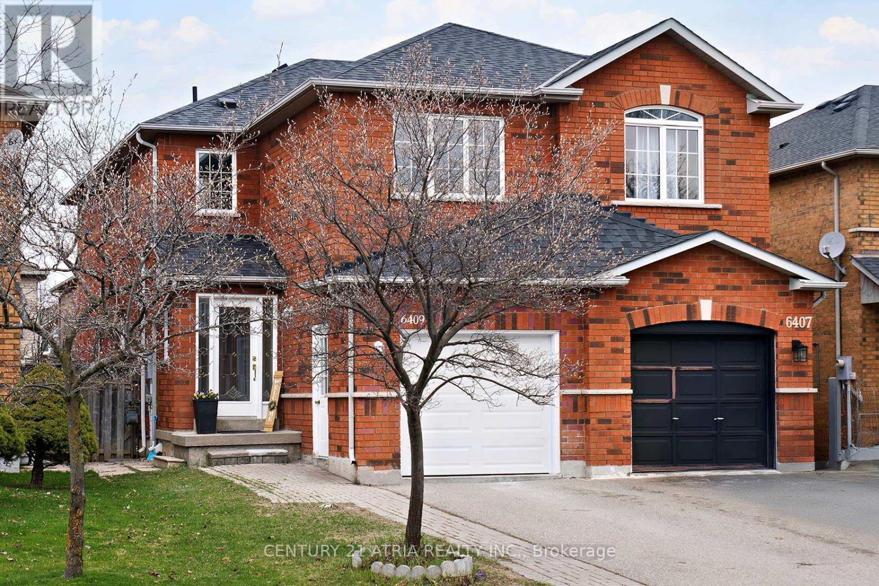7078 County Rd 56
Essa, Ontario
Charm, Space & Endless Potential! Welcome to this beautiful, expansive home nestled on 1.94 acres of park-like property in the highly sought-after, quiet community of Essa. This is more than a house its the perfect place to create your forever home. Arrive home via a long, tree-lined driveway leading to a welcoming circular drive, double garage, and ample parking plenty of space for all your vehicles, recreational toys, and guests. Step inside and be greeted by a stunning entrance and generous principal rooms, offering scenic views from every window. The bright, sunlit kitchen overlooks a massive, private backyard and features a walkout ideal for entertaining, watching the kids play, or enjoying peaceful morning coffee surrounded by nature. With 3498 square feet of living space, this home offers room to grow and adapt to your families needs. Featuring 6 spacious bedrooms, a cozy family room, large dining room, convenient main floor laundry, and endless potential both inside and out. Whether you're dreaming of family gatherings, backyard barbecues, or quiet evenings under the stars this property is ready to make those dreams a reality. (id:50787)
Keller Williams Experience Realty Brokerage
68 Draper Crescent
Barrie, Ontario
This charming detached 3-bedroom, 2-bathroom freehold backsplit home at 68 Draper Crescent in Barrie, Ontario, offers a bright and spacious living environment. The property features a newly renovated kitchen and updated flooring on the main level, enhancing its appeal. The main floor includes a living room and a modern kitchen, while the upper level houses two bedrooms and a bathroom. The lower level offers a family room, an additional bedroom, and a second bathroom, and the finished basement offers additional living space. The fully fenced backyard provides privacy and space for outdoor activities. Newly Build (2023) backyard Deck with BBQ Gas Line, provides plenty of outdoor space for entertaining. Conveniently located near amenities, Highway 400, and the GO Station, this home is ideal for families or first-time buyers seeking a well-maintained property in a desirable area (id:50787)
Royal LePage First Contact Realty Brokerage
Ph12 - 23 Oneida Crescent
Richmond Hill (Langstaff), Ontario
Welcome to this beautifully renovated 2 bedroom/1 bath unit located on the penthouse level with great views. Bright and spacious home with large principal rooms and new hardwood flooring, updated appliances, and fresh paint. Very well-maintained unit - move in and enjoy. Large over-sized balcony perfect for entertaining or unwinding after a busy day. Prime location - walk to Go Transit, York Region Transit, parks, shopping, dining, and top schools. Minutes to Hwy 7, Hwy 407, and Yonge Street. Don't miss this perfect home! All utilities included in the maintenance fees. (id:50787)
Homelife/bayview Realty Inc.
217 1/2 Federal Street
Hamilton (Stoney Creek), Ontario
Stunning Custom-Built Detached Home in Stoney Creek, Hamilton! Welcome to this luxurious 4+1 bedroom, 4-bathroom detached home with bigger lot(150ft depth), perfectly situated on a premium lot with a beautiful in-ground saltwater pool. Designed for modern living, this home features hardwood floors throughout, elegant oak stairs, and an open-concept layout that exudes sophistication.The heart of the home is a custom European-style chefs kitchen with quartz countertops, a built-in microwave, and sleek modern finishes. The 17-foot ceiling in the family room enhances the grandeur of the space, while oversized windows flood the home with natural light. Each of the four spacious bedrooms has its own walk-in closet, offering ample storage.The finished basement is perfect for additional living space, featuring a large recreation room, a full bathroom, and a kitchenette ideal for guests or entertaining. The 14' x 27' glass-bottom saltwater pool is a stunning backyard retreat, perfect for summer gatherings.With a double-car garage and a large driveway accommodating up to 6 cars, this home provides both luxury and convenience. Don't miss this incredible opportunity to own your custom home. Ready to move in Home!!! (id:50787)
Royal LePage Terra Realty
3845 Brinwood Gate W
Mississauga (Churchill Meadows), Ontario
Brand New App SS: Stove, Fridge, Microwave, Dishwasher. Ensuite Brand New Washer & Dryer. All Utilities Are Included ( Hydro, Gas, Water)1 Parking Spot On Driveway. Close To 407, Go Train. Excellent Location. (id:50787)
Coldwell Banker Realty In Motion
85 Arthur Avenue
Barrie (Grove East), Ontario
Welcome to this meticulously maintained 1,621 sq ft bungalow built by Morra Homes. It is still owned by the original homeowner, reflecting genuine pride of ownership. Recent upgrades include new shingles, numerous updated windows (2015-2022), and a stylish front door (2016). The spacious, open-concept layout is complemented by a separate family room featuring a cozy gas fireplace, creating an inviting, relaxing space. The home enjoys a desirable southern exposure, ensuring the kitchen and family room are filled with natural light throughout the day. The Shingles were replaced in 2006 with a GAF 25-year Sovereign shingle, and the gas furnace and the central air conditioner were upgraded in (2013). Step outside to a private backyard oasis with a deck and lush, mature landscaping ideal for entertaining or unwinding in peace. The double attached garage with 360 sq ft of space features inside entry. The double-paved driveway provides ample parking for up to four vehicles, making this already functional and timeless property convenient. This home features three generously sized bedrooms and two full bathrooms on the main floor, offering a perfect arrangement for families of all stages. The spacious, unfinished basement provides a finished landing and a large blank canvas for your creative vision, featuring ample open space ideal for various uses. It also includes a rough-in for a full bathroom and a dedicated drain for a potential sauna, providing endless possibilities for expansion and customization. Nestled in a quiet, family-friendly neighborhood, you'll be just a short distance from golf, skiing, all major shopping, Lake Simcoe, two beaches, two marinas, RVH, elementary and high schools, parks, and tennis/pickleball courts. It is the perfect location for all age groups and outdoor enthusiasts. Don't miss the opportunity to own this charming, well-cared-for home in a prime location in the city of Barrie. (id:50787)
Keller Williams Experience Realty
195 Wilson Street W Unit# 1
Ancaster, Ontario
Welcome to a charming 1.5-storey freehold home tucked on a quiet condo laneway in one of Ancaster’s most welcoming communities. Enjoy a low-maintenance lifestyle with boutique shops, restaurants, golf, conservation trails, and highway access all just a short walk away. This bright, airy home exudes pride of ownership and thoughtful design throughout. Step inside to 9-foot ceilings, an open eat-in kitchen, cozy gas fireplace, main floor laundry, 2 piece bath, and direct garage access. A vaulted-ceiling bonus room adds flexibility—perfect as a den, dining room, office, or even a bedroom. Upstairs, rich walnut floors lead to 2 spacious bedrooms and 2 full baths, including a beautifully modernized ensuite. The fully finished basement adds versatile living space with a full bathroom—ideal for guests, hobbies, or relaxing movie nights, and offers a full bath. Outside, updated aggregate concrete surrounds the home, while a newer composite deck (2022) off the kitchen makes entertaining and BBQing effortless. A private patio area adds even more charm. The attached double garage offers functionality with ease. This model, the Hazelnut by Bevco Homes, features 1,665 sq ft plus 830 sq ft of finished basement space. $150/month covers snow removal, lighting, gardens, and garage remote. All Kitec plumbing has been replaced. Includes 2023 stove, microwave, dishwasher, washer, and dryer. (id:50787)
RE/MAX Escarpment Realty Inc.
101 Vessel Crescent
Toronto (Centennial Scarborough), Ontario
Welcome to lakeside living and enjoy all that Port Union village has to offer! This is 101 Vessel Cres. Three bedrooms and two and a half baths. This detached home is nestled just steps to the lake a childrens playground, park space and the Rouge Hill GO station. Minutes to the 401, shopping and great schools. Over 1300 square feet of above ground living with hardwood throughout. Comfy deck in your fenced backyard for summer bbqs. Bring your personal style designing touches to make this home your own. (id:50787)
RE/MAX West Realty Inc.
40 Somerscales Drive
Clarington (Bowmanville), Ontario
Must See! Fully Renovated Home In Well Sought Family Area Of Bowmanville North. Close To Schools, Public Transit, Park & Shopping. Features No Common Wall With Neighbor As Home Is Almost Detached. Updates include; Kitchen (25), New Stainless Appliances Kitchen (25), Main Floor Flooring Laminate (25), Freshly Painted (25), 2nd Floor Flooring equipped with brand new carpeting (25), Roof (14), Vinyl Windows (13), 2pc bath (25), 4 pc Bath (25), Bsmnt Broadloom (25) & Pot Lights (25). Don't miss your opportunity today! (id:50787)
Home Choice Realty Inc.
694 Richmond Street W
Toronto (Niagara), Ontario
A distinguished modern home that celebrates exceptional design and fine craftsmanship. Richmond House by Kohn Shnier Architects thoughtfully reflects the dynamic streetscape of Trinity Bellwoods while presenting a bright and decidedly contemporary residence defined by outstanding volumes and an abundance of natural light. Bold yet quiet, the home unfolds through a series of beautifully composed spaces from the stylish eat-in kitchen that opens seamlessly to a landscaped urban yard, to the sublime living room with an expansive terrace that gently extends toward the street. Polished concrete floors with radiant heating run throughout, complemented by extensive Spanish cedar built-ins and custom windows and lift-and-slide doors by Bauhaus. The primary bedroom occupies the rear of the second floor and overlooks the garden, featuring a full wall of closets and a sublime ensuite bathroom kissed with colour. At the front, a generous second bedroom enjoys southern light, ample closets, and access to the main bathroom. The third floor offers adaptable and inspiring space, flanked by private terraces both front and back, ideal for a home office, gym, studio, or additional bedroom. The finished lower level features a spacious family room, powder room, laundry, and storage. Detached 2 car garage with commissioned work by skam on exterior. Courageously conceived yet respectful of its surroundings, Richmond House is a home of quiet confidence and sublime beauty in one of Torontos most exciting neighbourhoods. A unique urban home. (id:50787)
Right At Home Realty
216 Plains Road W Unit# 202c
Burlington, Ontario
This is the one you've been waiting for! Beautifully renovated and impeccably maintained, this bright and spacious 2-bedroom, 2-bath “Willow” corner unit offers 1,313 sq. ft. of refined living in a sought-after location. The thoughtfully redesigned open-concept layout features a stunning kitchen with quartz countertops, stainless steel appliances, and an entire wall of custom cabinetry, providing exceptional storage. Engineered hardwood flooring, upgraded baseboards, pot lights, and the removal of the popcorn ceiling contribute to the unit’s polished, move-in-ready appeal. Both bathrooms have been tastefully renovated, showcasing quality Hansgrohe and Moen fixtures. The spacious primary suite includes a generous walk-in closet and a beautifully appointed ensuite bath. Enjoy the convenience of being steps to boutique shops, renowned restaurants, scenic parks, and the picturesque LaSalle Marina. Commuting is effortless with proximity to the Aldershot GO Station and major highways. Residents enjoy access to a welcoming clubhouse, perfect for social gatherings, movie nights, or quiet reading in the private library. Includes one underground parking space and one storage locker. Don’t miss this rare opportunity—schedule your private viewing today and experience the lifestyle this exceptional condo has to offer. (id:50787)
RE/MAX Escarpment Realty Inc.
174 Park Row N
Hamilton, Ontario
Welcome to this charming 2-bedroom, 2-bathroom bungalow nestled in the heart of Hamilton’s desirable Crown Point neighbourhood. This home features a bright and spacious eat-in kitchen, perfect for casual family meals or entertaining guests. Ideally located within walking distance to the vibrant shops and restaurants of Ottawa Street, and just steps away from the Centre Mall shopping centre. You'll love the convenience of having all your amenities close by, along with easy access to major highways for stress-free commuting. Whether you're a first-time home buyer looking to get into the market or a down-sizer seeking one-floor living, this home is a perfect fit. Don’t miss this opportunity to own a lovely bungalow in a prime location! (id:50787)
Keller Williams Complete Realty
18 - 7 Atessa Drive
Hamilton (Ryckmans), Ontario
Welcome to this attractive townhome on Hamiltons Central Mountain, offering the perfect blend of modern comfort and convenience. Built in 2011, this 1431 square foot gem boasts a stylish exterior with a combination of brick, stone, and siding, a single-car garage with inside entry, and a rare bonus surfaced driveway that's not shared with any other unit. Step onto the covered front porch and inside to the spacious foyer. The front multi-purpose room, adorned with an oversized window and transom, currently serves as an office/den but offers flexibility for a formal living room. The open-concept main level is an entertainer's dream, featuring a large living room, a dining room with a tray ceiling and sliding door leading to the spacious rear yard, and a stunning kitchen with stainless steel appliances, granite countertops, modern backsplash, undermount lighting, and a breakfast bar for 4. The convenient main-level powder room is a plus. Hardwood flooring flows throughout the main level, complemented by a wood staircase leading to the upper level. Upstairs, the primary retreat awaits with a walk-in closet and a luxurious 3-piece ensuite featuring an oversized glass shower. Two additional large bedrooms, bedroom-level laundry, and a well-appointed 4-piece bathroom complete the upper level. An unspoiled basement awaits your finishing touches - plenty of potential. Fully-fenced rear yard with bonus exterior door leading directly into the garage. Nestled in a small, well-managed complex, enjoy easy access to major transportation routes, public transit, shopping, parks, and schools. With a reasonable monthly fee of $180.04 covering private road maintenance, snow removal, and landscaping of common areas, this home offers worry-free living. Updated water heater (2024) included in the sale. (id:50787)
Royal LePage State Realty
334 Shelburne Place
Shelburne, Ontario
Welcome to this charming 3-bedroom, 2-bathroom home, on a peaceful crescent in a family-friendly neighborhood in Shelburne. Set on a spacious 39 x 178 mature lot, this home boasts an open-concept layout that flows seamlessly from room to room, with large windows that fill the space with natural light. The dining area flows effortlessly into the cozy family room, creating the perfect setting for hosting gatherings and special occasions. The generous primary bedroom features a spacious closet, while two additional well-sized bedrooms offer versatility for guests, a home office, or a gym. Character and charm define every corner of this home. Step outside to a large, fully fenced backyard, offering endless opportunities to create your own outdoor oasis, with plenty of space for recreational activities. The long driveway provides ample parking space. Ideally located just minutes from local parks, schools, shops, and all essential amenities, this home presents the perfect blend of comfort and convenience. (id:50787)
Keller Williams Experience Realty
77 East 24th Street
Hamilton (Eastmount), Ontario
Super cute bungalow with two bedrooms & one 4-piece bathroom on a great lot, with two car parking, not far from Concession St Village, and with easy access to downtown, the Linc, transit, bike trails, and shopping. The property has been freshly painted, the combo dining room + kitchen has been modernised and updated, the bathroom is big enough to party in, and the unfinished basement has been waterproofed to keep your storage and belongings safe. Large and sturdy walk-out patio overlooks a huge grassy back yard, and access from the alley at the rear of the property makes additional storage, parking, or even a laneway home / accessory dwelling unit possible. Solid foundation with professionally installed waterproofing system? Check. Updated plumbing, windows, doors, and roof? Check. Water heater, furnace, and AC all less than 4 years old? Check. If you're reading this, you're probably a first time buyer or a downsizer, and if you want a reliable, comfortable, and stylish home that suits just what you need, this is the home you're looking for. (id:50787)
Real Broker Ontario Ltd.
30 Radford Avenue
Fort Erie (Lakeshore), Ontario
Welcome to the perfect blend of timeless charm and modern convenience. Set on a quiet, family-friendly street, this captivating 1920-built century home offers 2,152 sq ft of character-rich living space. With 5 spacious bedrooms, 2 bathrooms, and thoughtful updates throughout, it's a home thats been well-loved and ready for whats next. Inside, a sunlit front sitting room leads into a warm, open-concept living and dining area, perfect for everyday living or hosting family and friends. The kitchen offers stainless steel appliances, plenty of counter space, and a bonus room off the back that works beautifully as a pantry, breakfast nook, or mudroom. Upstairs, you'll find generously sized bedrooms and a classic 5-piece bathroom. The primary bedroom features its own walk-in closet, rare for a home of this vintage. On the main floor, a separate office space adds flexibility for remote work or creative projects.The backyard is a true bonus, offering a private deck, a detached garage, and parking for up to six vehicles. Updates include roof shingles and sheathing (2022), 200-amp electrical service and panel (2022), on-demand hot water tank (2021), and laminate flooring on the main level (2021). All just minutes from Crystal Beach, trails, great restaurants, the Niagara River, Lake Erie, QEW access, the Peace Bridge, and historic Old Fort Erie. Flexible closing available. Come see it for yourself, it's even better in person. (id:50787)
Exp Realty
1181 Florence Street
London East (East M), Ontario
This 2+1 Generously Sized Bedrooms Bungalow Features 2 Kitchens and is Close to Western University, Western Fair and the Vibrant Old East Village, Just Minutes from Downtown and Several Colleges. It Includes a 1-Bedroom in-Law Suite in the Lower Level with a Separate Entrance, Which Will Surely Add Value for he Discerning Buyer. The Main Floor's Open-Concept Layout Harmoniously Integrates the Living, Dining, and Kitchen Areas. The 2 Bedrooms Boast Large Windows that Flood the Interior with Natural Light, Complemented by a 4-Piece Bath. Hardwood Floors. All Smooth Ceilings. There are Two Basements. The Separate Entrance Basement Includes an Additional Bedroom, Kitchen, Full Bath, and Laundry Facilities. Carpet Free. The Detached Garage is Fully Renovated. This is a Great Opportunity to Own a Solid Home on a Rare Deep Lot South-Facing Sunny, Fully Fenced Backyard and Deck is Perfect for Outdoor Entertaining and Features a Storage Shed. The Property Provides One Detached Garage and 3 Add Additional Parking Spots. The Garage will be Finished by the end of the Month. One of the Tenants is Willing to Stay, Presenting Immediate Cash Flow and is Just 5 Minutes Away from triOS Business Tech Campus, Fanshawe College, North American Trade School, Park, Arena and more. This Property is Ideally Suited for First-Time Homebuyers, Investors, or Downsizers. The Exterior and Interior were Painted in 2024, with 2024 Refinished Hardwood Main Floors. New Washer. 2025 Fully Renovated Garage. (id:50787)
Royal LePage Terrequity Realty
164 Carolina Crescent S
Mono, Ontario
Is it time to downsize? Simplify your life? Time to declutter? Is it time to relax? Imagine life all in one level, close to all amenities. Walking trails close by. Come see for yourself. This could be just what you need, 2 bedrooms, Formal dining room for family gatherings, 2 car garage, 2 car drive, large open concept, rec room, oversized deck to enjoy summer evenings with friends. The time is right now. Just Look! (id:50787)
RE/MAX West Realty Inc.
149 Ballantyne Avenue
Cambridge, Ontario
An Absolute Show Stopper 1 Year Old Detached Built On Premium Extra Deep Lot By Raison Homes. This New House Offers The Perfect Blend Of Luxury & Practicality!! Step Inside To Discover An Open Concept Living Space W/ Tons Of Natural Light!! Harwood Floors Throughout The House, Upgraded Kitchen Is a Chef's Delight Featuring Quartz Countertops, Stainless Steel High End Appliances, Extra Wide Island!! Great Size 4 Bedrooms Plus Brand New 3 Full Washrooms Upstairs!! Den ON Main Floor Can Be Used As Office!! Laundry On Second Floor, Walk In Closet!! Master Suite Is A Serene Retreat, Complete With A Luxurious En- Suite Bathroom W/ 2 Sinks & Customized Closets Offering A Spa Like Experience!! All Washrooms With Upgraded Quartz Countertops!! 2 Master Bedrooms With Ensuite & 2 Bedrooms W/ Semi Ensuite!! This Property Also Includes Finished Basement With A Separate Entrance With Lots Of Potential!! No Expenses Spared Upgraded Floors, Quartz Counters, Upgraded Garage Doors, Upgraded Tiles, 9 Ft Ceiling On Main & Upgraded 9 Ft Ceiling In Basement!! **EXTRAS** This Home Is Located Central To Schools, Churchill Park, Historic Downtown Galt, Idea Exchange Library, The Cambridge Mill, The Gaslight District & More!! (id:50787)
RE/MAX Real Estate Centre Inc.
19 Owens Road
Brampton, Ontario
Tucked into a quiet street in the Spring Valley subdivision of Brampton’s Credit Valley neighbourhood, 19 Owens Road is a spacious 4-bedroom, 4.5-bath detached home offering over 2,500 sq. ft. above grade plus a builder-finished basement. Built by The Conservatory Group, this one-owner home impresses with generously sized rooms, a separate family room with a gas fireplace, a formal living/dining space, and a large eat-in kitchen with quartz counters, stainless steel appliances, and a walk-out to the backyard. Upstairs, you'll find four spacious bedrooms with direct bathroom access, including a substantial primary suite with a walk-in closet and 5-piece ensuite. The second bedroom has its ensuite too, ideal for guests or in-laws. Located just minutes from Eldorado Park, Lionshead Golf and Country Club, and the Mount Pleasant GO Station, this home offers unmatched convenience in a family-friendly setting. Freshly painted with refinished kitchen cabinets in 2025, it’s truly move-in ready. Welcome home. (id:50787)
Century 21 Miller Real Estate Ltd.
87 West Lodge Avenue
Toronto (Roncesvalles), Ontario
A rare find in the heart of Roncesvalles this fully renovated, three-storey home blends architectural elegance with contemporary design. With over 2,200 square feet of beautifully reimagined living space, this residence is tailor-made for professionals who love to entertain and appreciate refined design. Behind its modest façade lies a spectacular interior featuring soaring10-foot beamed ceilings, wood floors throughout, and a seamless open-concept layout thats both spacious and inviting. The main level showcases a stylish new kitchen with a breakfast bar,perfect for casual gatherings, while the expansive living and dining areas are filled with natural light and include a cozy wood-burning fireplace. The second level is home to a luxurious primary suite with a bright sitting area and walk-in closet, along with a spa-like bathroom featuring heated floors and a deep soaker tub. A second bedroom opens through French doors to a large private deck overlooking the landscaped backyard. Upstairs, a dramatic third-floor loft with skylight offers flexible space for a home office, creative studio, or guest area. Step outside from the kitchen to a private, fenced backyard with a large deck, ideal for summer entertaining. And enjoy the convenience of a rare double car garage, a true bonus in this sought-after neighbourhood. Perfectly located steps to the vibrant shops and eateries of Roncesvalles and Parkdale, and close to transit, parks, and schools. This one-of-a-kind home is a true stand out offering style, comfort, and urban convenience. Your key to a dream life awaits! (id:50787)
Sotheby's International Realty Canada
3037 Silverthorn Drive
Oakville (Br Bronte), Ontario
Tucked away on a quiet cul-de-sac, this meticulously maintained two-story home offers the perfect blend of comfort and functionality for family living. The formal living and dining rooms with fireplace provide elegant entertaining space, while the sunroom extension at the back offers a bright and airy retreat, perfect for relaxing or hosting guests. The kitchen is well-appointed and connects to a fantastic mud/laundry room with direct access to the garageideal for busy households. A convenient two-piece bath completes the main level.Upstairs, youll find four generous bedrooms and two full bathrooms, including a bright and airy primary suite with ensuite.The finished basement adds even more living space with a large rec room with a cozy fireplace, an office space, a 2 pc powder room and additional storage. The backyard is a true showstopper Surrounded by a mature cedar hedge the yard features interlocking patio, astroturf, and an on-ground pool. Its a private oasis for summer fun and entertaining.Backing onto Westbrook Park with direct access to Riverview Park, this home is just minutes to scenic trails, great schools, shopping, and the vibrant heart of Bronte. (id:50787)
Royal LePage Signature Realty
B522 - 1119 Cooke Boulevard
Burlington (Lasalle), Ontario
Sunny One Bedroom + Den suite for lease in an ultra convenient location in Burlington. Located a very short walk to Aldershot GO Station and right off the 403. Close proximity to grocery, food and shopping. This open concept unit has a great floor plan to maximize livable space. Unit has plank laminate flooring throughout, Stainless Steel fridge, stove and dishwasher, kitchen island and ensuite laundry. Very large west facing balcony. Roller shades. 1 parking. All utilities extra. (id:50787)
Century 21 Atria Realty Inc.
6409 Saratoga Way
Mississauga (Lisgar), Ontario
Welcome to this nicely renovated semi-detached home in a family friendly street. As you enter the front door you are welcome by a spacious foyer with a 2pc washroom and direct access to the garage. The newly renovated kitchen has walkout to the backyard combined with a dining room that has a fireplace. The second floor has a good size primary bedroom with 3-pc ensuite washroom and a walk in closet. On the same floor there is a 3-pc washroom serving the second and third bedroom. Laundry room is on the second floor. The finished basement has a separate entrance which can be use depending in your needs. Location is very convenient, close to Schools, Britannia Rd., 9th Line, Parks, 403,407, and more. (id:50787)
Century 21 Atria Realty Inc.

