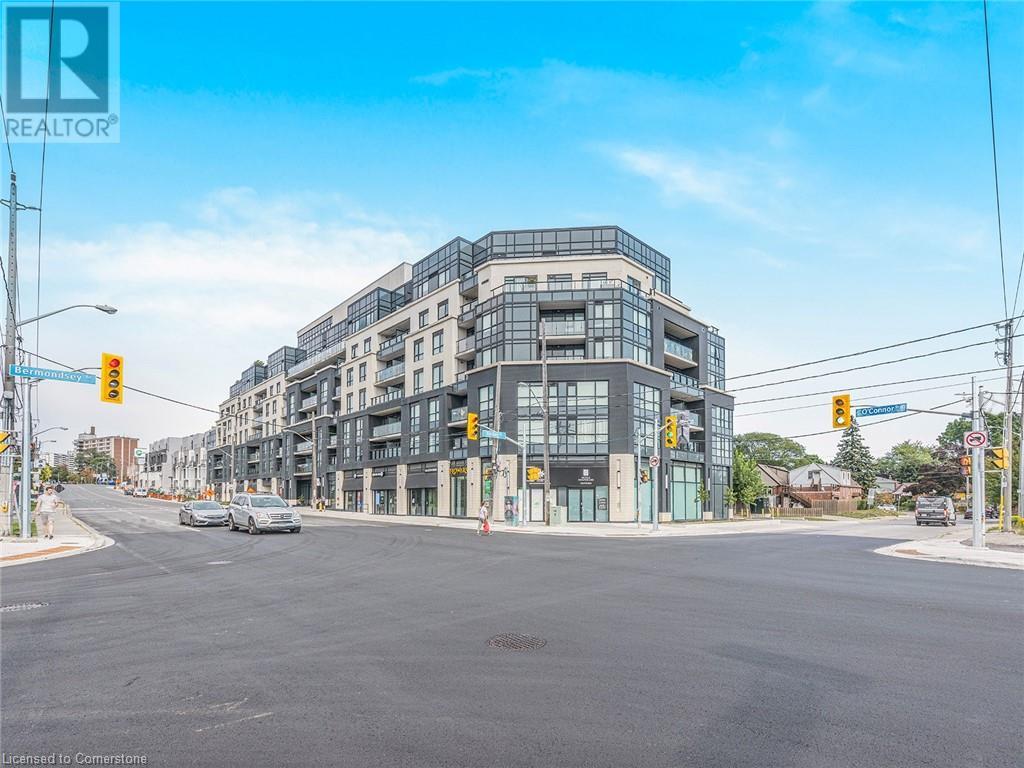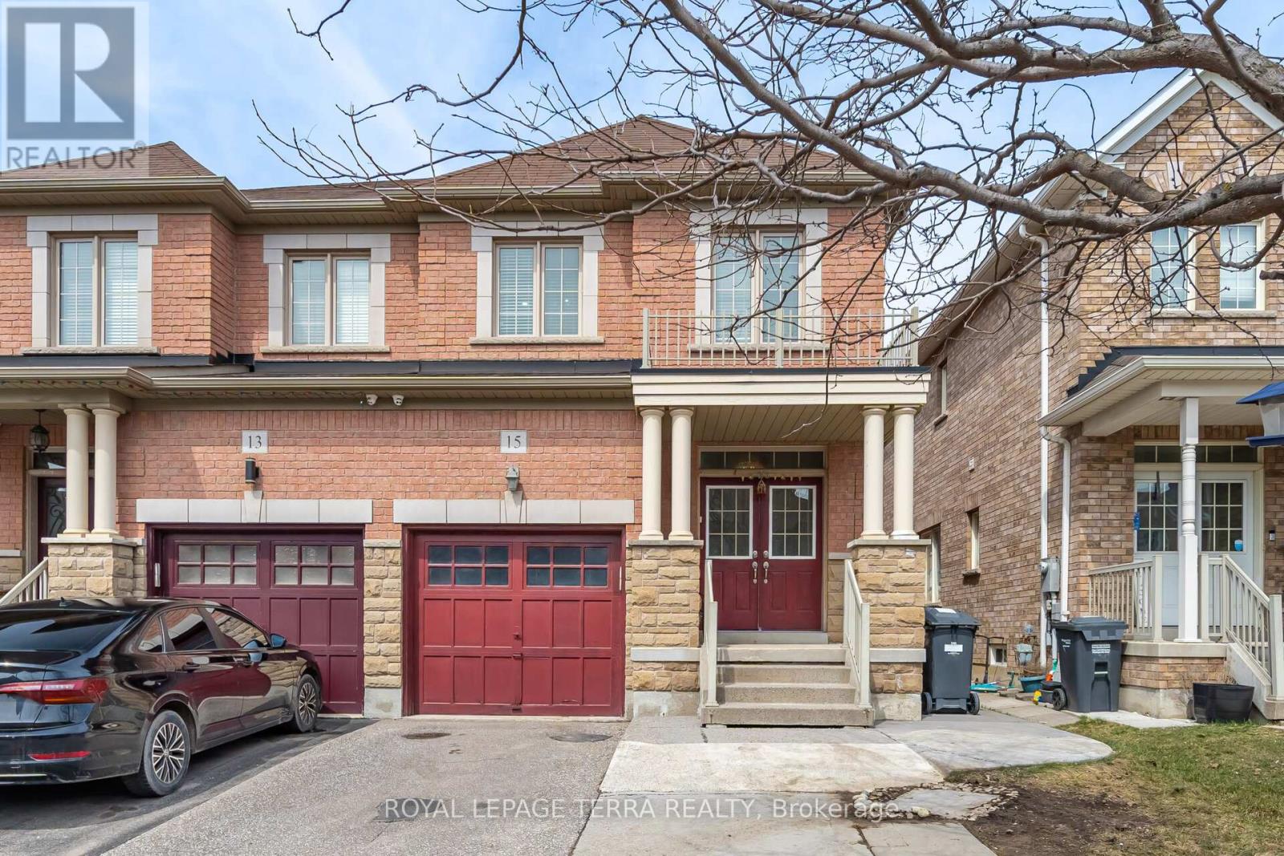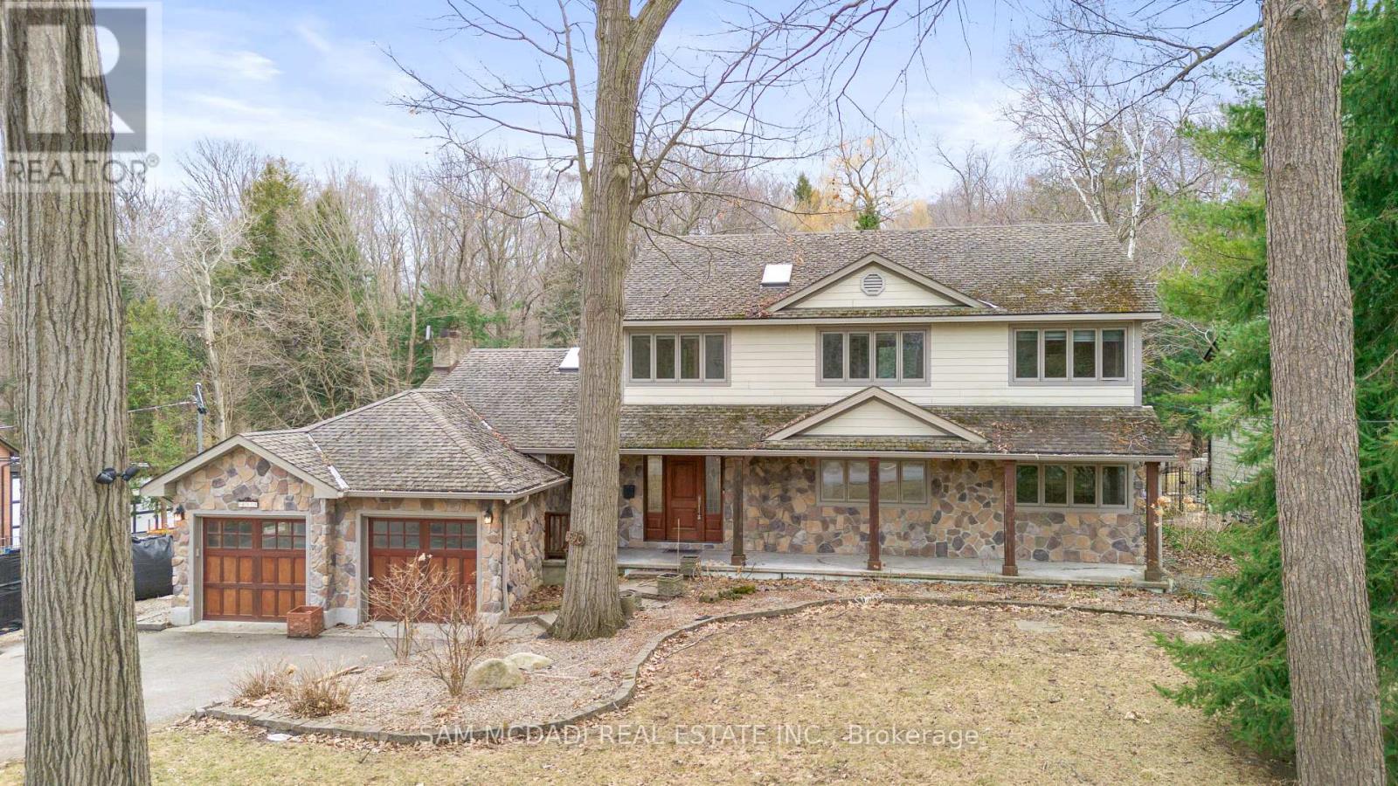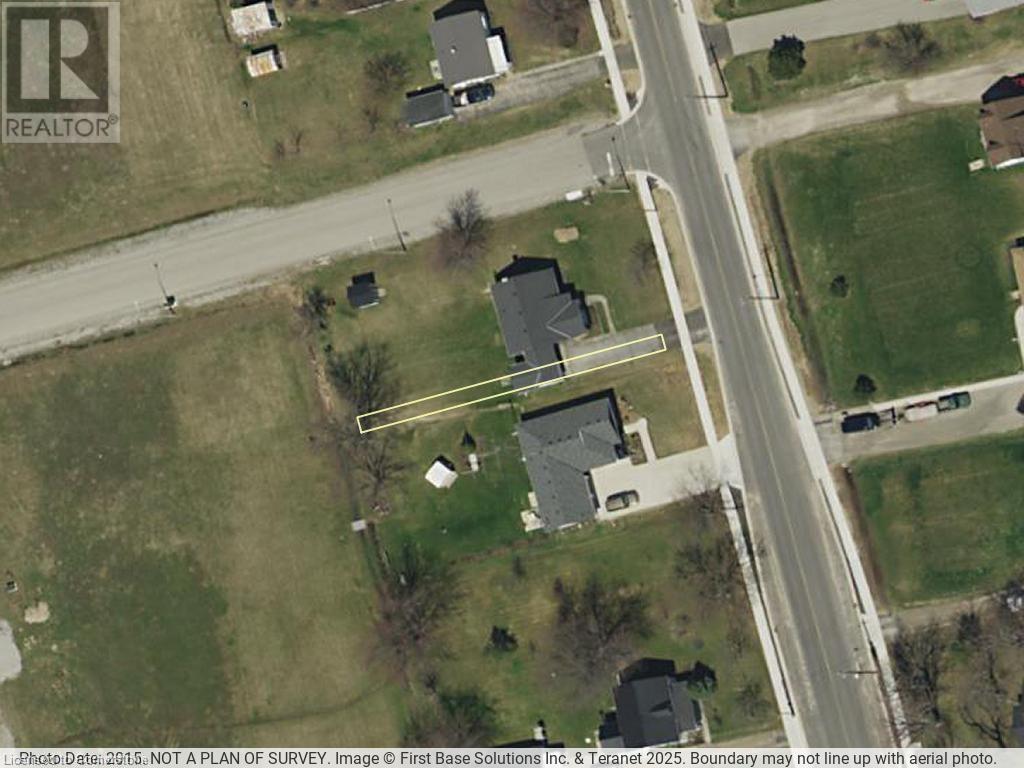1401 O'connor Drive Unit# 516
Toronto, Ontario
Beautiful and functional 1+1 unit that easily converts into a true 2-bedroom, each with its own full bathroom. This efficient layout wastes no space and features an open-concept kitchen, living, and dining area, ensuite laundry, and walk-out to a private balcony. Includes parking and a same-level storage unit. Floor-to-ceiling windows fill the unit with natural light. The pet-friendly building offers top-tier amenities: a gym, rooftop terrace with BBQs, yoga room, party/meeting room with billiards, guest suite, visitor parking, and more. Maintenance fees cover heat, water, and high-speed internet. Unbeatable location—steps to everyday essentials and major plazas like SmartCentres, Golden Mile Plaza, and Eglinton Town Centre (with Cineplex). Food lovers will enjoy nearby restaurants and cafés, including the award-winning Circles & Squares Bakery Café. Bonus for cookie fans: the scent of freshly baked goods from Peek Freans Bakery just across the street. Plenty of local activities nearby—Toronto Climbing Academy, East York Gymnastics Club, O’Connor Community Centre, Resilience Fitness, and parks with trails like Topham Park (just a minute away) and Don Valley Park. TTC at your doorstep makes commuting easy. (id:50787)
Exp Realty
2337 Padstow Crescent
Mississauga (Clarkson), Ontario
Welcome To This Beautiful Four Level Backsplit Semi-Detached Located In The Prime Location Of The Clarkson Community. This Home Offers Ample Living Space With 4 Bedrooms & 2 Full Bathrooms And Large Backyard Space. Steps To Public Transit, Clarkson Community Centre & Library, Park Royal Plaza & Grocery Stores. Nearby Clarkson GO Station, QEW Highway, Schools, Parks, Restaurants, And Places Of Worship. (id:50787)
Sutton Group Realty Systems Inc.
15 Versailles Crescent
Brampton (Bram East), Ontario
Absolutely stunning and meticulously maintained home located in one of the most sought-after neighborhoods at the Vaughan/Brampton border! This property features ****a legal basement apartment with a City of Brampton Dwelling Basement**** Permit attached on MLS, offering excellent potential for rental income or multi-generational living. Step into a welcoming double door entrance that opens to a spacious layout with 9-ft ceilings on the main floor, elegant oak staircase, and modern pot lights throughout. The renovated kitchen boasts quartz countertops, stainless steel appliances, and flows seamlessly into a cozy family room with fireplaceperfect for entertaining.The second floor includes a brand new washer and dryer for added convenience, and the primary bedroom comes complete with a luxurious en-suite featuring a separate shower. The finished basement has a full washroom and private entrance from the garage as well as backyard entrance. Outdoor highlights include a concrete patio, upgraded EV charger with 200 AMP panel, new high-efficiency heat pump, and security camera system.Located just minutes from Highway 407, 427, and 417, and close to various religious centers, schools, and all amenities. This home is freshly painted and beautifully finished with a stone and brick exterior. Over $50,000 spent on quality upgrades truly move-in ready! (id:50787)
Royal LePage Terra Realty
1&2 - 12 Golden Gate Court
Toronto (Bendale), Ontario
Great opportunity to lease this 5,801 sf unit which offers great street exposure and close proximity to Highway 401. Features two drive in doors,16' clear height, 2 washrooms, kitchenette and plenty of surface parking. Zoned ICI Industrial and Commercial permitted uses. Great for warehousing and manufacturing. All Tenants/agents to verify the permitted use from the City department regarding its intended use. No automotive uses permitted. (id:50787)
Royal LePage Your Community Realty
2450 Fall Harvest Crescent
Pickering, Ontario
Stunning end-unit freehold townhome by Mattamy Homes offering 3+1 bdrms, 3 baths, and approx. 2000 sq. ft of thoughtfully designed living space. Features a bright open-concept layout with large windows, pot lights, and upgraded light fixtures throughout. The modern kitchen includes black stainless steel appliances, backsplash, and ample storage. Enjoy a spacious balcony perfect for entertaining. Finished main-level family room can serve as a home office, gym, or guest suite. Custom closets in all bedrooms. Double-car garage with total parking for 3 cars. Located in a sought-after Seaton community, steps to parks, splash pad, trails, Seaton Rec Centre, and close to Hwy 407/401, GO, shopping, and more. Move-in ready. Just unpack and enjoy! (id:50787)
Homelife/future Realty Inc.
1105 - 25 Capreol Court
Toronto (Waterfront Communities), Ontario
Urban Living at Its Finest in the Heart of Downtown Toronto!Welcome to this stunning 2 BDRMs + Den, 2 Baths, 2 balconies in one of the most luxurious buildings "Luna Vista". No Carpets,Unobstructed View, 24 Hr Concierge, Enjoy top-tier amenities; Roof Top Pool, Gym, Party Room, Sun Deck, Courtyard . Steps fromWaterfront, Entertainment, CN Tower, Ripley's Aquarium, Financial District, Banks, Canoe Park, Restaurants & Shopping. Bonus:Includes 1 parking (id:50787)
Royal LePage Real Estate Services Ltd.
3532 Joan Drive
Mississauga (Fairview), Ontario
Stunning Detached Home in Prestigious Neighborhood: Renovate, Build, or Invest The Choice is Yours! This 4+1 bedroom backsplit-detached home sits on an impressive 60.09 x 200.55-foot lot in an exclusive neighborhood, offering endless potential for renovation, custom building, or investment. Prime Location Situated in a highly desirable area with top-tier schools, quiet streets, and amenities nearby, this property supports high-end custom homes and offers the perfect foundation to create your dream home. Spacious Custom Build The backsplit design makes excellent use of space, featuring spacious rooms and a main floor bedroom, ideal for guests or multi-generational living. Expansive Lot for Backyard Dreams The large lot provides room for a pool, garden suite, or outdoor oasis, with ample space for future expansion or new structures. Basement with Separate Living Potential The spacious basement is ideal for creating a rental unit, in-law suite, or extra bedrooms. The basement also provides ample storage or can be reimagined as additional living space. Ample Parking The large driveway offers plenty of parking for family gatherings or events. Renovate, Build, or Invest Whether you choose to renovate, custom-build, or invest, this property provides flexibility and potential. The solid structure is ready for updates, and the lot supports new construction or future development. Dont miss this opportunity to own a 4+1 bedroom home on a prime lot in one of the city's most sought-after neighborhoods. Schedule your viewing today and take the first step toward making this house your forever home. Custom Built Smoker. (id:50787)
Sam Mcdadi Real Estate Inc.
690 Meadow Wood Road
Mississauga (Lorne Park), Ontario
Nestled in the prestigious Lorne Park community, this 4-bedroom, 3-bathroom family home sits on a generous 100 ft x 238 ft lot, offering plenty of space for outdoor enjoyment.The stone façade adds a touch of character, while the interior features an open-concept layout with hardwood floors and large windows that fill the home with natural light. The kitchen includes stainless steel appliances, soapstone countertops, a centre island, and direct access to a spacious deck that overlooks a mature, tree-lined backyard, an ideal setting for gardening or quiet relaxation. On the main floor, two wood-burning fireplaces with exposed brick add warmth and charm to the living spaces. Upstairs, the primary bedroom includes a 5-piece ensuite with a soaking tub, glass-enclosed shower, and his-and-hers closets. Three additional bedrooms share a 4-piece bathroom, offering plenty of room for family or guests. The lower level features a large recreational room with a walkout, providing a flexible space. A two-car garage and extended driveway allow for ample parking. Just minutes from top-rated schools, Jack Darling Memorial Park, and the shops and restaurants of Port Credit, this home offers a chance to own in one of Mississauga's most established neighbourhoods, with convenient access to the QEW and nearby GO stations. (id:50787)
Sam Mcdadi Real Estate Inc.
#upper - 190 Culp Trail
Oakville (1008 - Go Glenorchy), Ontario
Welcome to this executive Mattamy creation, offering a beautiful opportunity to lease the main & second floor in one of Oakville's most desirable neighbourhoods. With its thoughtful layout and luxurious finishes, this property is perfect for those seeking elegance, comfort and convenience. Step inside and be greeted by the timeless charm of gleaming hardwood floors and the soft glow of pot lights illuminating the main level. The open concept living room is the centrepiece of the home, featuring a cozy fireplace, a walkout to the backyard deck, and overlooks the gourmet kitchen. Designed to impresses, the kitchen boasts stainless steel appliances, sleek granite countertops, a centre island, and a convenient servery, all while overlooking a sunlit breakfast area. The main level is also home to a family room that invites you to unwind and a 2pc bathroom for added convenience. Upstairs, the primary suite awaits with its 5pc ensuite and spacious walk-in closet, offering the ultimate space for relaxation. The second floor offers three additional generously sized bedrooms, each with ample closet space. One bedroom enjoys its own 3pc ensuite, while the remaining two share a beautifully appointed 4pc bathroom, ensuring both comfort and privacy. The lease also includes a dedicated laundry room and parking spaces. Located just minutes from RattleSnake Point Golf Club, top-rated schools, parks, and all the amenities Oakville has to offer! (id:50787)
Sam Mcdadi Real Estate Inc.
7 Elise Terrace
Toronto (Newtonbrook West), Ontario
Discover a beautifully maintained and exceptionally spacious 4-bedroom home located in one of North York's most convenient neighborhoods. This residence combines comfort, practicality, and charm, offering a perfect setting for families or professionals seeking a vibrant and accessible community. The main and second floors boast laminate and hardwood flooring T/O, paired with large windows that flood the space with natural light. The heart of the home is the oversized eat-in kitchen, featuring quartz countertops, ample cabinet and counter space, stainless steel appliances, pot lights, and a picturesque window overlooking the backyard. Step out onto the deck, perfect for barbecues, and enjoy the large backyard shaded by mature trees- an ideal spot for entertaining or unwinding. The finished basement adds incredible value, offering two additional bedrooms with above-grade windows, a full bathroom, a second kitchen, a laundry room, and a utility room. This flexible space is perfect for extended family, guests, or even a private suite. Practicality is further enhanced with a spacious, wide driveway accommodating up to three cars. The homes location is second to none: mere steps from public transportation, Steeles Ave, and Bathurst St. One bus ride will take you directly to York U, while nearby amenities include Centre Point Mall, grocery stores, restaurants, playgrounds, top-ranking schools, and much more. This prime North York location offers unmatched convenience, with quick access to TTC transit stops, subway, Yonge St and major highways like the 401. Nearby attractions include the Toronto Centre for the Arts, parks, trails, and places of worship. Its proximity to Vaughan and Markham adds even more variety, with additional parkland, shops, and amenities just a short drive away. This residence offers a rare blend of comfort, functionality, and a vibrant community setting. Don't miss your chance to make this exceptional property your next home. (id:50787)
The Key Market Inc.
37 - 747 Silver Seven Road
Ottawa, Ontario
An excellent chance to launch your business in the heart of one of the West End's most sought-after retail destinations. Located near Costco and major retailers such as Home Depot, this corner unit offers full exposure with three doors in a high-traffic plaza. The commercial condominium provides 3,304 square feet of versatile retail/office space, with the possibility of adding a mezzanine. The zoning allows for a wide range of uses, with a few exceptions. (id:50787)
Homelife/miracle Realty Ltd
Blk A Pl 88 Erie Avenue N
Fisherville, Ontario
Narrow in-fill lot between 39 Erie Ave North and 41 Erie Ave North Fisherville. Contact Listing Agent for more details. (id:50787)
RE/MAX Escarpment Realty Inc.












