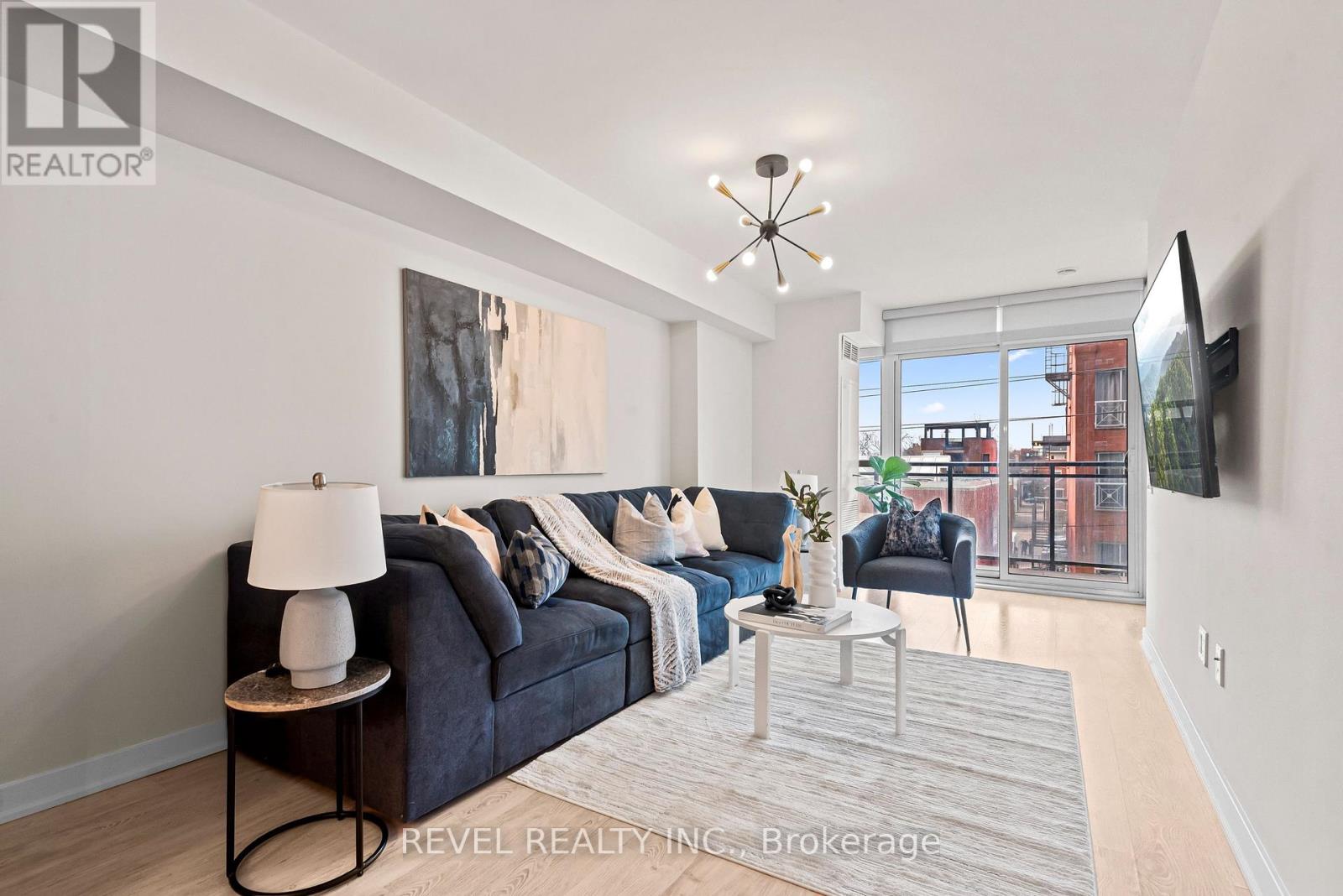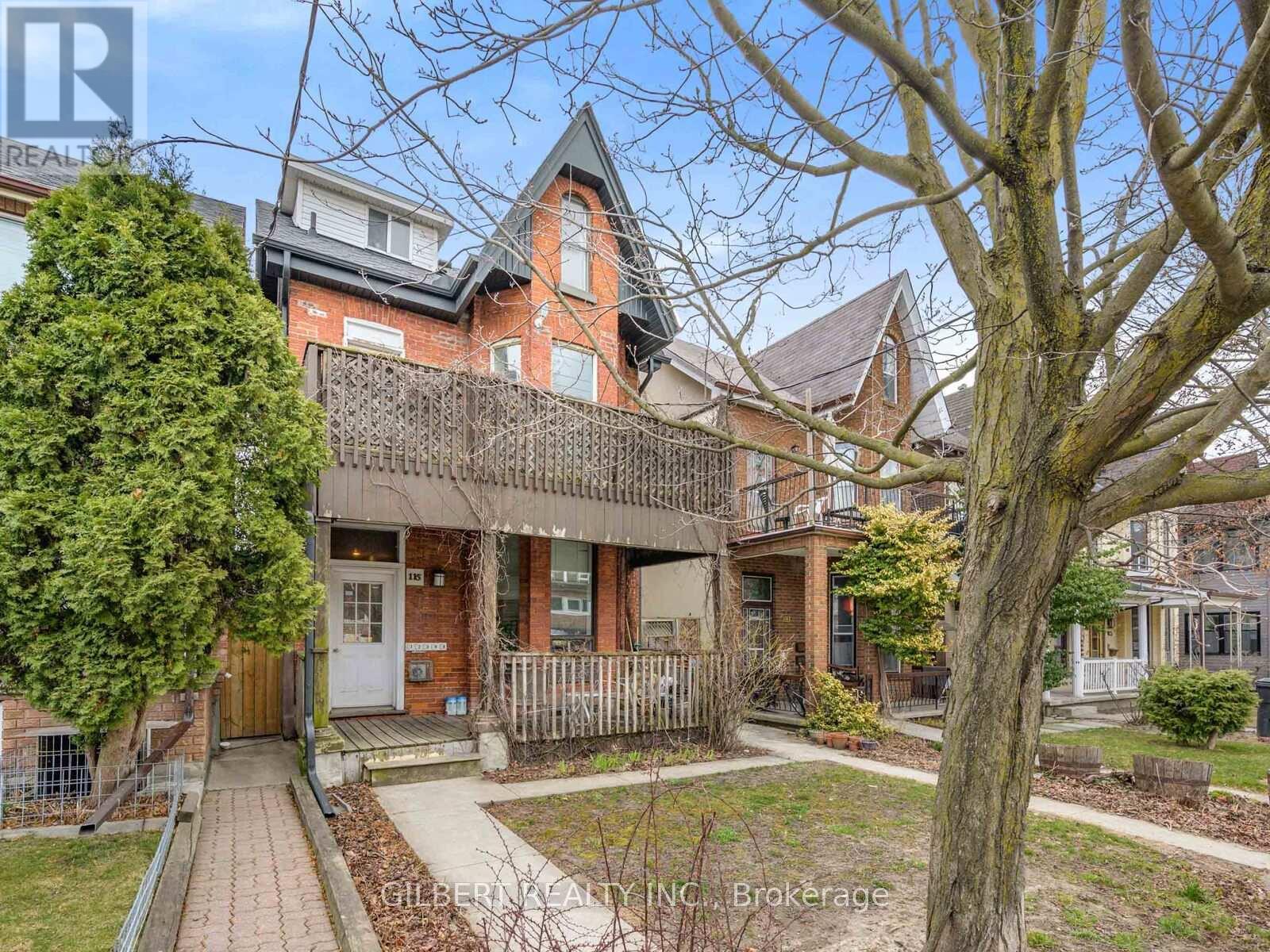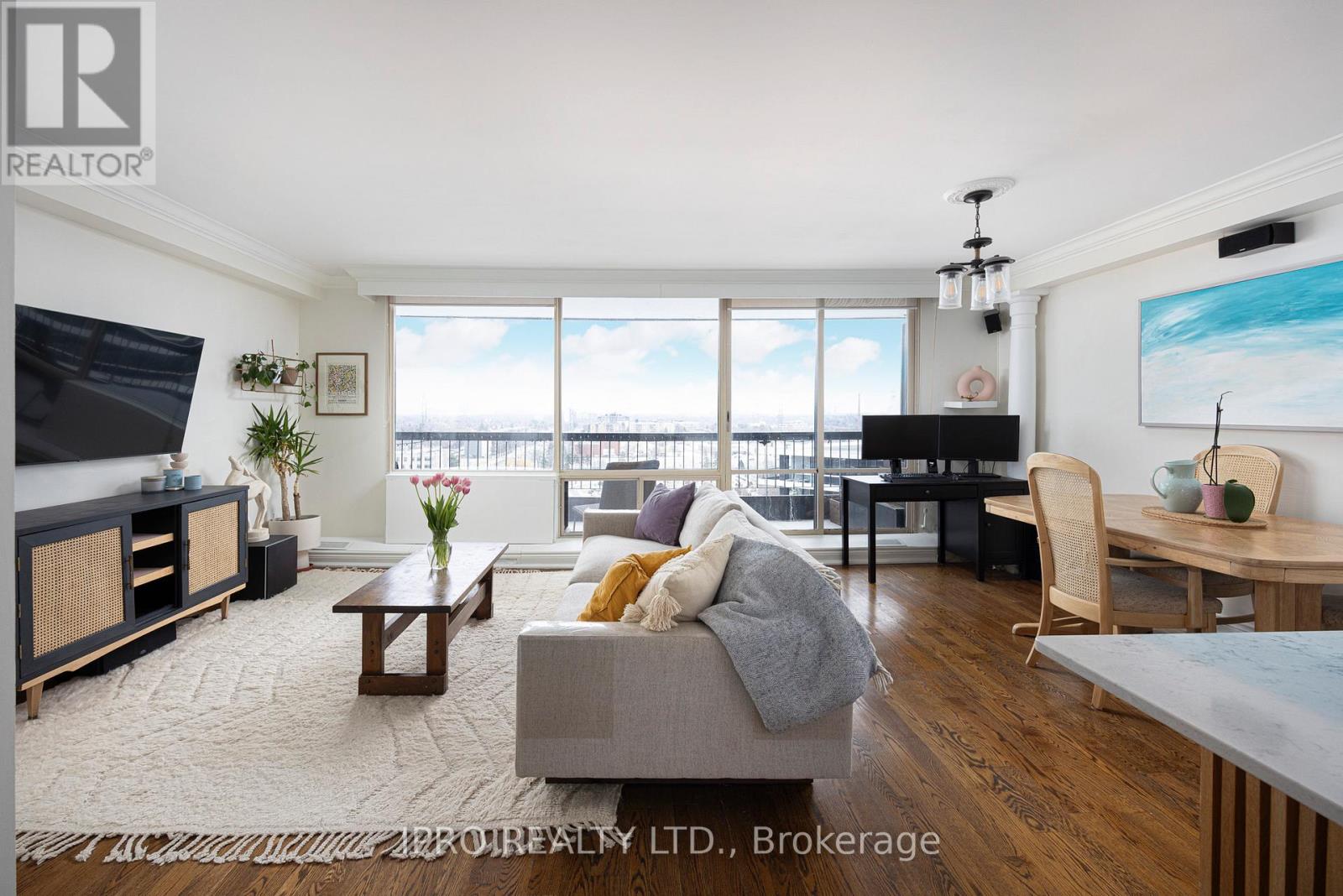2105 - 9 Bogert Avenue
Toronto (Lansing-Westgate), Ontario
Welcome to the iconic emerald towers rising above Yonge and Sheppard, with a sleek glass exterior and contemporary design. Residents enjoy direct subway access, groceries, upscale retail shops, and various dining options at their doorstep. You're also just minutes from the 401, 404, and Finch GO Station. The building has great amenities, including a gym, indoor pool, and rooftop terrace. This one plus the den, can truly act as a two-bedroom unit. It has a spacious open layout, modern finishes, 9 ft ceilings, and floor-to-ceiling windows. Emerald Park offers a sophisticated urban lifestyle in one of Toronto's most vibrant neighborhoods, making it a great investment opportunity. (id:50787)
Century 21 Percy Fulton Ltd.
302 - 78 Tecumseth Street
Toronto (Niagara), Ontario
Welcome to 78 Tecumseth St, a beautifully maintained 2-bedroom, 1-bathroom condo nestled in the heart of King West. Offering 766 square feet of functional living space, this freshly painted unit features an open-concept layout that seamlessly connects the kitchen, dining, and living areas. The modern kitchen is equipped with sleek dark cabinetry, stainless steel appliances and a large centre island perfect for both meal prep and entertaining. The living area is bright and airy, opening up to a private balcony where you can enjoy your morning coffee or unwind after a long day. The spacious primary bedroom offers wall-to-wall closet space with built-in organizers and direct access to the balcony, while the second bedroom can easily double as a home office or guest space. Located in a quiet, boutique building developed by Minto, this home is just steps to King Streets top restaurants, shops, cafés and transit. Whether you are a first-time buyer, young professional, or investor, this is an ideal opportunity to own in one of Torontos most vibrant communities. (id:50787)
Revel Realty Inc.
615 - 181 Sheppard Avenue E
Toronto (Willowdale East), Ontario
Introducing the crown jewel of the brand-new 181 East Condos at Sheppard Ave E. and Willowdale Ave! This approximately 800 sq ft southwest-facing corner unit showcases a sought-after split-bedroom layout, premium upgrades, parking with an adjacent locker, and a rare private oversized terrace (over 300 sq ft) offering unobstructed, tree-lined panoramic views of the city skyline.The open-concept living and dining areas provide excellent space for entertaining and feel even more expansive thanks to floor-to-ceiling windows that frame views stretching toward downtown Toronto.The well-appointed kitchen features a large peninsula with a waterfall Caesarstone countertop, upgraded cabinetry, and a sleek slab-style backsplash perfect for both everyday living and hosting. Each bedroom boasts floor-to-ceiling windows with stunning views and spacious mirrored closets. The primary bedroom includes a modern 3-piece ensuite with a large glass shower, while the main bathroom checks all the boxes with a deep soaker tub and neutral finishes ideal for relaxing or family use. This boutique building is ideally situated between the Yonge-Sheppard and Bayview subway stations in the vibrant heart of North York, with trendy shops, acclaimed restaurants, Bayview Village, and major retailers just steps away. Window coverings are being installed for the entire unit and high speed internet is included in the lease. (id:50787)
RE/MAX All-Stars The Pb Team Realty
1909 - 33 Sheppard Avenue E
Toronto (Willowdale East), Ontario
Luxury Bachelor 395 Sq.Ft., Updated Laminate Floor(2021), Updated Paint(2021), Open Concept Kitchen W Many Pantry, Quality Luxurious Building With Spectacular Amenities In A Superb Location With Subway Access Next Door, Hwy 401 Nearby, Significant Conveniences Within A Block. Check Out The Wi-Fi Lobby With Grande Piano, Fireplace, 24/7 Concierge, Indoor Pool, Sauna, 2 Party Rooms, Business Centre, Library, Media Rms, ONE PARKING INCLUDED YOU CAN USE OR RENT OUT. (id:50787)
RE/MAX Excel Realty Ltd.
115 Gladstone Avenue
Toronto (Little Portugal), Ontario
Rare opportunity to own a fully legal 5-unit income property in one of Torontos most sought-after rental neighbourhoods. Four of five units have been renovated, offering strong in-place income with significant upside as units turn over to market rents. High cap rate in a high-growth area perfect for the savvy investor. Recent upgrades include roof shingles (2021), new sump pump (2024), and boiler pump (2025). Excellent tenant profile and minimal vacancy.Laneway access at the rear presents potential for a laneway suite (buyer to verify), adding future income potential. Steps to Queen West, transit, and all urban amenities. This is a rare, turnkey asset with stability, upside, and long-term value. (id:50787)
Gilbert Realty Inc.
422 - 70 Forest Manor Road
Toronto (Henry Farm), Ontario
Open Concept 1 Bedroom + Den In Fantastic Location! TTC At Doorstep! 9 Ft Ceilings, Large Den, Laminate Floors, Modern Kitchen W/ Granite Counters, 595 Sqft + 47 Sqft Balcony. Steps To Fairview Mall, Hwy 401 & DVP. Bldg Amenities Include Pool, 24 Hr Concierge, Gym, Yoga Studio, Party Room, Guest Suites, Visitor Parking & More. One Parking Included. (id:50787)
Soltanian Real Estate Inc.
203 - 195 Merton Street
Toronto (Mount Pleasant West), Ontario
Welcome to your new lifestyle at the Rio IV, nestled in this highly desirable midtown location perfectly situated on the south side of Merton Street halfway between Yonge and Mt Pleasant, backing onto the the Kay Gardner Beltline Trail. A wonderfully bright and spacious corner unit with a south east exposure offering an abundance of natural light and stunning protected treed views. 1222 square feet of well designed space with an open concept living and dining room and two walk-outs to the private and tranquil setting of the balcony. A fabulous 2 bedroom, 2 bathroom layout that lends itself seamlessly to comfortable family living and easy entertaining. The well appointed and sun filled eat-in kitchen is a chef's dream with granite countertops, full size stainless steel appliances, a centre island, and beautiful treed vistas from the expansive windows. The generously sized primary bedroom provides a lovely retreat with a four piece ensuite and an abundance of closet space. The second bedroom is also generously sized with ample room for a work from home space. The ultimate convenience of ensuite laundry, a well located underground parking spot on P1 across from the entrance to the elevator and a storage locker. Freshly painted and new flooring completed in the hallway, living/dining room, and bedrooms (April 2025). Enjoy all the wonderful benefits that this well managed, pet friendly building with a strong sense of community, 24 hour Concierge, and visitor parking has to offer. Amenities include a spacious and welcoming main floor event space with a full kitchen, patio with BBQ overlooking the beltline, a gym, a library, billiards, sauna, and yoga room. The maintenance fees include utilities (heat, hydro, water). A short stroll to the Davisville subway, Yonge St and Mt Pleasant shops and restaurants and all urban conveniences at your doorstep. City living at its best. Just imagine calling this home... (id:50787)
Forest Hill Real Estate Inc.
1208 - 150 Sudbury Street
Toronto (Little Portugal), Ontario
WEST SIDE, BEST SIDE. Welcome to the West Side Gallery Lofts! With 9 foot ceilings, exposed concrete and ductwork and bright floor to ceiling windows loft living has never felt this good. With 2 bedrooms, 2 bathrooms and 2 good 2 be true building amenities including gym, party room, visitor parking and guest suites you will love it here. Let's talk neighbourhood - nestled in Little Portugal, you have multiple playgrounds at your fingertips including: Queen West, King West, Liberty Village, Parkdale and the Ossington Strip. Enjoy restaurant and bar hopping all year round and don't forget to include The Drake, Bar Prima, Badialis & Bang Bang Bakery. Queen streetcar and Dufferin bus at your doorstep, 6 min drive to Exhibition GO, quick drive to the Gardiner and Lakeshore. Parking & locker included! (id:50787)
Sage Real Estate Limited
1505 - 135 Antibes Drive
Toronto (Westminster-Branson), Ontario
Fantastic Opportunity To Call This Bright, Spacious and Renovated Unit Home! This Well Maintained 1 Bedroom Unit Features Open Concept Layout With Renovated Kitchen Including Breakfast Bar, Oversized Bedroom With Custom Closet & Floor To Ceiling Windows. Enjoy Stunning Unobstructed South Views Of CN Tower & Skyline On Balcony Spanning Entire Length Of Suite. Plenty Of Closets/Storage Space, 1 Parking Spot & Locker. Quiet Building. Amenities Include: Sauna, Exercise Room, Visitor Parking. Conveniently Located Near Public Transportation, Shopping, Community Center, Schools, Shopping, Library, Park And More. (id:50787)
Ipro Realty Ltd.
14 - 58 Sherwood Avenue
Toronto (Mount Pleasant East), Ontario
Welcome to the Sherwood! This rare find, situated in a 1920's Spanish colonial inspired purpose built co-ownership apartment building with only 23 units, exudes the elegance and charm of yesteryear with generous room proportions, original doors & trim, and quality hardwood flooring. This updated and lovingly maintained, one bedroom suite offers a modern renovated eat-in kitchen/dining area and the living room features and original ornamental fireplace. Don't miss the extra storage/office space off the living room! Laundry facilities are free with machines located in the main level. Parking is often available (currently $90/mo) with a short wait-list. Easy access to pretty much everywhere in minutes. This neighbourhood offers a perfect balance between residential and urban. A quiet sanctuary within walking distance from Yonge and Eglinton, shopping, entertainment, sports facilities, transit including the LRT, and green spaces. Its a 5 min walk to Sherwood park which connects Alexander Muir Park (popular for wedding photos) and connected directly to the vast fields and ravines of the Sunnybrook park complex. Also numerous parkettes within a 10min walk. Great for joggers, bikers, hikers (also tennis and swimming facilities are plentiful) . It is rare to find all these features in one neighbourhood and rarer to find a small scale walkup building with units for purchase in such a spot. Rarer still to find all of this in a century heritage building! (id:50787)
Sage Real Estate Limited
1331 South Monck Drive
Bracebridge, Ontario
Welcome to 1331 South Monck Drive, an extraordinary Muskoka estate offering unparalleled privacy, luxury, and breathtaking lake views, spanning over 9 acres with 5,546 sq ft of total living space. With private access to Blanchard Lake, this property combines seclusion with convenience for the ultimate retreat. The residence seamlessly blends Muskoka charm with modern elegance, featuring hardwood flooring throughout, an open-concept great room with vaulted ceilings, custom finishes, and panoramic lake views. The chefs kitchen, equipped with premium appliances, large centre island with a built-in bar fridge, is perfect for both entertaining and everyday living. Step outside onto the expansive wrap-around deck, complete with a fireplace for cozy evenings by the water. The backyard leads to a private dock and open space for year-round activities, while inside, a steam room and sauna create a private spa oasis in the woods. Just 6 minutes to downtown and a short distance from shops and amenities, this property offers the perfect balance of tranquility and modern luxury! (id:50787)
RE/MAX West Realty Inc.
1187 Inniswood Street
Innisfil, Ontario
FAMILY-FRIENDLY LIVING JUST MINUTES FROM LAKE SIMCOE! Get ready to fall in love with this turn-key gem in the heart of Innisfil. Nestled in a family-friendly neighbourhood just steps from schools, shops, daily essentials, and Huron Court Park featuring playgrounds and athletic facilities, this home offers everything you need for an active and connected lifestyle. Spend your weekends at Innisfil Beach Park only 6 minutes away, where you can swim in Lake Simcoe, soak up the sun, and enjoy year-round waterfront fun. Commuting is a breeze with Highway 400 just 10 minutes away and downtown Barrie only 25 minutes from your door. From the moment you arrive, the charming brick and siding exterior, cozy covered front porch, and upgraded back deck set the tone for relaxed, comfortable living. Inside, the open-concept kitchen, living, and dining area is made for gathering, featuring a walk-out to the backyard and a stylish, modern kitchen with tons of storage. The bright and inviting primary bedroom features a large window, ceiling fan, and ample closet space, while the fully finished basement extends your living area with a spacious rec room, handy en-suite laundry, and a polished 2-piece bathroom. With updated basement flooring, sleek bathroom finishes, and easy-care floors throughout, this beautifully refreshed #HomeToStay is move-in ready and waiting to welcome you! (id:50787)
RE/MAX Hallmark Peggy Hill Group Realty Brokerage












