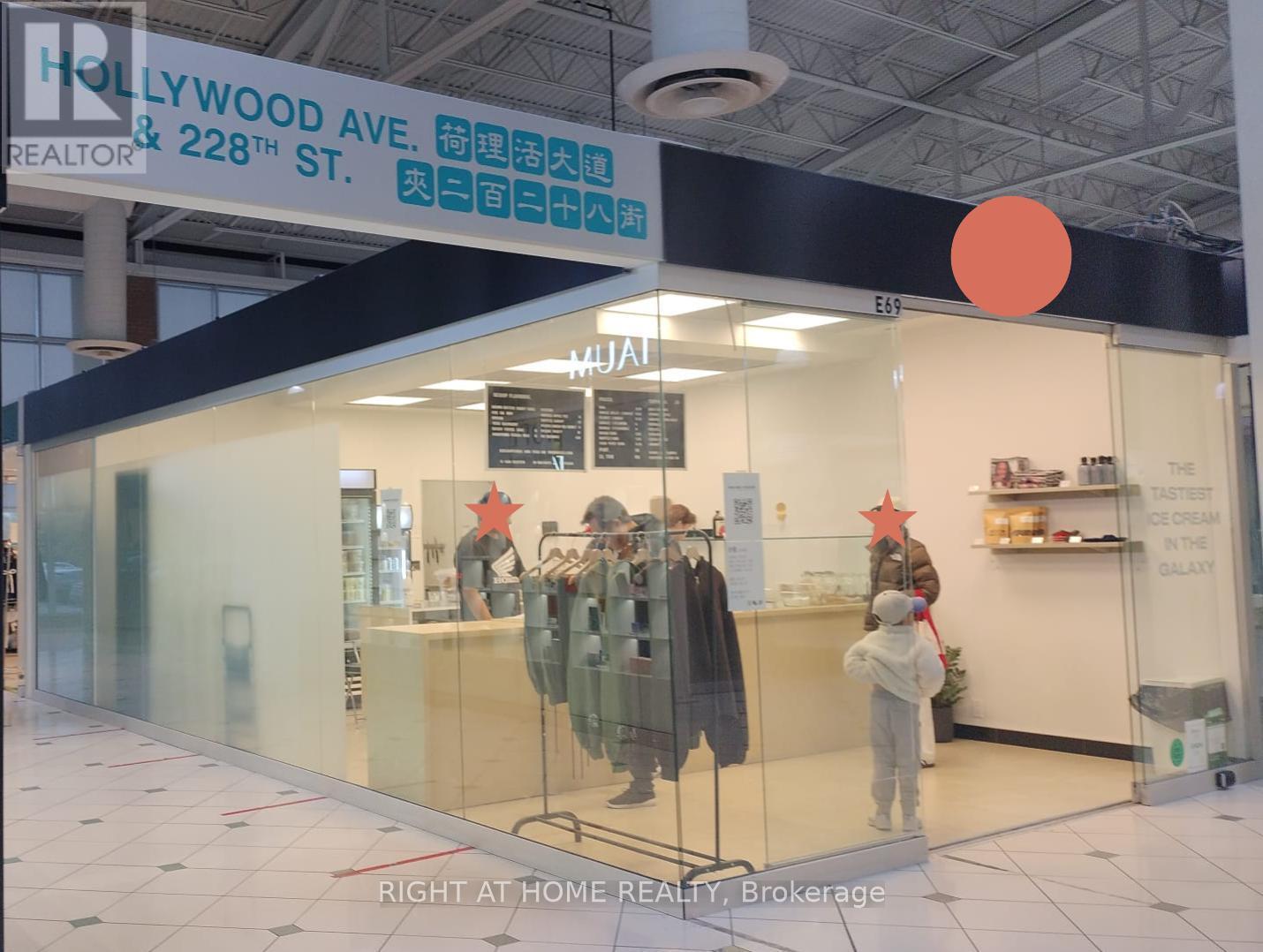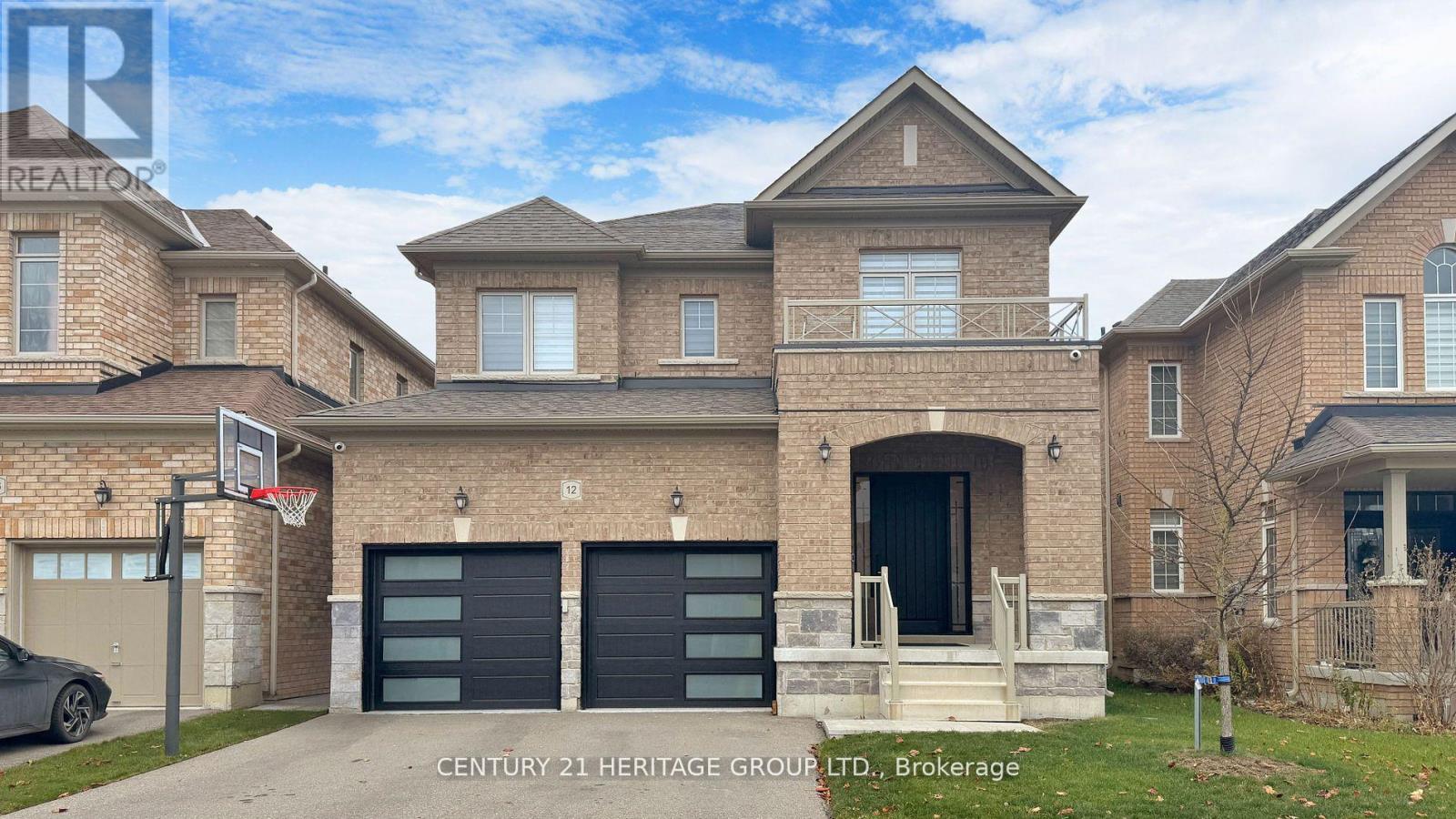2504 - 33 Shore Breeze Drive
Toronto (Mimico), Ontario
Partial View of Lake, Corner Suite, Huge 381SF Covered Wrap-Around Balcony with 2x Walk-Outs, Floor-To-Ceiling Glazing, 9ft Ceilings, 2x Walk-outs, 1x Parking, 1x Locker (Oversized), SS Appliances, Ensuite Laundry, Window Coverings| Amenities: Guest Suites, Car Wash, Gym, Concierge, Games Room, Rooftop Deck, Party Room, Security Guard, Media Room, Fibre stream Internet, Visitor Parking, Outdoor Pool...619SF Interior + 381SF Balcony = 1000SF (Builders Layout Plan) (id:50787)
Royal LePage Connect Realty
25 Amsterdam Drive
Barrie, Ontario
MODERN DESIGN, SMART UPGRADES & AN UNBEATABLE LOCATION! Step into comfort, convenience, and modern design in this upgraded Dalton model home, offering 1,989 finished square feet in the sought-after Innishore neighbourhood. Located in a master-planned community with trails, bike paths, playgrounds, and a 12-acre sports park, this home is a 6-minute stroll to Queensway Park and moments from schools, shopping, commuter routes, and daily essentials. Spend weekends exploring the waterfront, relaxing at Centennial Beach, or heading to Friday Harbour Resort, with ski hills, golf courses, and year-round recreation all within 30 minutes. This home impresses from the start with a striking brick exterior, stylish front door with sidelights and transom windows, and a welcoming covered porch. Inside, the foyer flows to an open-concept main level featuring a gas fireplace, smooth ceilings, recessed pot lights, and a back-deck walkout. The kitchen shines with quartz counters, a breakfast bar for five, a chimney-style range hood, a tiled backsplash, and an undermount sink. Upstairs, the primary suite boasts a walk-in closet and a sleek 4-piece ensuite with dual sinks, a frameless glass shower, quartz counters, and a built-in niche. The upgraded 4-piece main bath is thoughtfully designed for busy households with a separate vanity and water closet, while the smart laundry system brings everyday convenience right where you need it. The unfinished basement is bursting with potential, with enlarged windows for natural light, a bathroom rough-in, and endless opportunities to create your ideal lower level. Packed with thousands in premium builder upgrades, this #HomeToStay features wood composite and tile flooring throughout, a stylish trim and stair package, central A/C, HRV, a bypass humidifier, central vac rough-in, and a 7-year Tarion warranty for lasting peace of mind. Sophisticated and designed for modern living, this is your chance to own a home that truly has it all! (id:50787)
RE/MAX Hallmark Peggy Hill Group Realty
16 O'neill Circle
Springwater (Phelpston), Ontario
Built in 2006 by Hedbern Homes, this is The MacMillan model. This 2+3 bedroom fully finished bungalow spans over 2,800 square feet of Fully finished thoughtful designed living space, where no expense has been spared. Ideal for multi-generational living, this home features a versatile in-law suite or apartment capability, complete with a convenient walk-up from the basement to the garage, providing a private and independent entrance. In 2022, the kitchen was completely remodeled, featuring top-of-the-line finishes and a newly designed layout, while gorgeous hardwood flooring was added throughout. This open-concept space is perfect for entertaining guests or enjoying quiet moments with family. For outdoor enthusiasts, step onto both expansive 24x20 (1,000 sqft) decks that leads to a serene Pavilion spa, where relaxation awaits. The beautifully landscaped yard is a true sanctuary, with a stone firepit, flourishing fruit trees, vibrant gardens, and raised galvanized garden boxes, providing a perfect blend of beauty and functionality. The fully finished basement is an entertainer's dream, Dri-Core subflooring, with safe and sound insulation throughout the walls and ceilings for optimal comfort. The space boasts a wet bar, a large bathroom, and a Napoleon gas fireplace that adds warmth and ambiance. Coffered ceiling tiles, pot lights and Lutron dimmers with remotes enhance the atmosphere. Additionally, there is a dedicated room for a sm workbench and cold storage. With a separate entrance leading up to the double garage, this homes design truly offers convenience and privacy. The basement was finished with the necessary permits, and septic tubes were upgraded from five to nine to ensure the entire space is fully legal and up to code. Every corner of this property exudes quality, comfort, and a seamless blend of elegance. Roof 46/30 2018, AC 2023, Furnace 2024, Garage 21.8 x 22.8 (id:50787)
Right At Home Realty
52 Burke Drive
Barrie (West Bayfield), Ontario
Top 5 Reasons You Will Love This Home: 1) Beautifully updated 3+1 bedroom legal duplex featuring a fully finished legal basement apartment, offering incredible income potential or multi-generational living 2) Thoughtfully designed with stylish modern finishes throughout, including a sleek contemporary kitchen with a breakfast area and a walkout to the deck, perfect for morning coffee or outdoor al fresco dining 3) Separate entrance leading to a bright and spacious legal basement apartment, complete with a generous living area, full kitchen, large bedroom, full bathroom, and its own laundry for added convenience 4) Move in with confidence, knowing all windows and the rear sliding door were recently replaced (2022), enhancing both energy efficiency and style 5) Ample parking with a double garage and a driveway that accommodates four vehicles while being located in a fantastic family-friendly neighbourhood, just minutes from schools, parks, shopping, and all essential amenities. 2,338 fin.sq.ft. Age 20. Visit our website for more detailed information. (id:50787)
Faris Team Real Estate
924 Concession Street Unit# A
Hamilton, Ontario
This newly renovated 3-bedroom, 1-bathroom unit is located on the popular Concession Street in Hamilton. The home features a bright and spacious living area, perfect for comfortable everyday living. Additional highlights include in-suite laundry for added convenience. Available immediately, this home is perfect for those looking to live in a vibrant neighborhood with easy access to everything Hamilton has to offer. Tenant is responsible for 60% of all utilities (hydo, gas & water). Don’t miss out – schedule your viewing today (id:50787)
Revel Realty Inc.
17 Treetops Boulevard
New Tecumseth (Alliston), Ontario
Lease This 2,130 Sqft Aspen model is one of Treetops' most sought-after designs, offering a spacious and family-friendly layout that's both bright and inviting. With its modern features and impeccable craftsmanship, this home checks all the boxes for those seeking both style and functionality. The main floor highlights a formal dining room, a generous kitchen with stunning quartz countertops, a large island, and a convenient walkout to a private backyard with picturesque pond views.On the second floor, you'll find a luxurious master suite, along with three spacious bedrooms, a 4-piece bathroom, and a dedicated laundry room, making everyday living both comfortable and practical.Treetops is ideally located near Highways 89, 27, and 400, offering a perfect blend of tranquility and convenience for commuters. The community features a 7-acre park, school, and nearby shopping, making it an excellent choice for families. (id:50787)
RE/MAX Real Estate Centre Inc.
147 Kennedy Boulevard
New Tecumseth, Ontario
WELCOME HOME ! Stunning 4-Bed, 4-Bath Home with over $80K in Upgrades & Serene Green Space Views! Step into this meticulously maintained and freshly painted home an absolute must-see! This bright and spacious residence features an excellent layout with large principal rooms and an open-concept design. Adding hardwood floor and smooth ceiling through out the first & second floor. The custom pantry includes pots and pans drawer and built-in spice racks, while the sleek built-in appliances and deep custom fridge add both style and functionality. Luxurious touches include upgraded faucets and door handles, quartz countertops and an extended central island. Enjoy seamless indoor-outdoor living with a French door walkout to the backyard. Spa-like primary ensuite with his & hers sinks, a free-standing soaker tub, and a seamless glass shower with dryden shower system. Each bedroom offers convenient access to a washroom, ensuring ultimate comfort and privacy. Enjoy unmatched privacy with no neighbours in the front or back, allowing you to fully admire the quiet, lush green space right from your doorstep. This is more than just a house its the perfect home you've been waiting for! (id:50787)
RE/MAX Metropolis Realty
24 Cypress Court
Aurora (Hills Of St Andrew), Ontario
Newly Renovated Spacious Townhome in North Aurora, featuring Laminated Floors through out, Quartz Counter, Upgraded Light fixtures. Close to All Transit Needs, Schools and Yonge St. Large Primary With Sitting Area and Newly Renovated Ensuite. Convenient 2nd Floor Laundry. Eat-In Kitchen W/W/Out To Yard. Tenant is Responsible For All Utilities **EXTRAS** Extra 1 Year Lease Rental Appl. References, Letter Of Employment, Credit Report. Deposit 1st and Last Month Rent & 10 Post Dated Cheques. No Smoking And No Pets. Incl Fridge, Stove, Dishwasher, Built in Microwave, Washer and Dryer. (id:50787)
Save Max Specialists Realty
E69 - 4300 Steeles Avenue E
Markham (Milliken Mills East), Ontario
Pacific mall, the largest Chinese mall in North America, busy traffic, varieties of retail business help draw in all kinds of shoppers (id:50787)
Right At Home Realty
12 Tupling Street
Bradford West Gwillimbury (Bradford), Ontario
Stunning New Quality Built Home Loaded W/Upgrades Backing On To Park In Amazing Location! Sun-Filled Flr Plan, Gorgeous Hdwd Flrs & Stairs, Family Rm W/Gas F/Pl Open To Chef's Kitchen W/Quartz Counters, Stainless Steel appliances, Stylish Range Hood . W/O To Yard, Large Bdrms - All W/Upgraded Baths W/Quartz Counters - Master W/Spa-Like Bath Feat. Glass Shower & W/I Closet,Oversized Garage, 2nd Master Bdrm W/Full Ensuite. Finished garage with insulation and heating for complete climate controlled car storage. There is also additional shelving and central vac outlet. Every room is equipped with CAT-5 cabling for permanent and wifi-free internet connection. Newfront entrance door and new garage door. (id:50787)
Century 21 Heritage Group Ltd.
3911 - 195 Commerce Street
Vaughan (Vaughan Corporate Centre), Ontario
Discover sophisticated urban living in this brand-new, never-lived-in corner suite at the prestigious Festival Condos by Menkes, located in the vibrant heart of Vaughan Metropolitan Centre. This spacious 1 Bedroom + Den layout boasts 9-foot ceilings, floor-to-ceiling windows, and two private balconies with clear North-West views, providing exceptional natural light all day. The primary bedroom features a generous closet and large window. The large den with a door and windows on both sides functions perfectly as a second bedroom, home office, or flex space. The open-concept living area is thoughtfully designed, separating the living and kitchen spaces for comfort and functionality.The modern kitchen is equipped with quartz countertops, sleek backsplash, and integrated European appliances, including a built-in fridge and dishwasher. Laminate flooring runs throughout, and the bathroom is upgraded with glass finishes and linen shelving. Located just steps from VMC Subway, with quick access to Highway 400, YMCA, Costco, IKEA, Cineplex, and Vaughan Mills, this location offers unbeatable convenience. (id:50787)
Bay Street Group Inc.
60 Jeremiah Lane
Toronto (Scarborough Village), Ontario
Luxury Freehold Townhome Situated In A Prime Desirable Location, this well-maintained townhouse, owned by the same family since it was built. This Immaculate Open Concept Living/Dining & Kitchen features a bright Living Space Boasting Approximately 1,820 square feet ( As per builder floor plan) of bright and airy living space, three bedrooms & three washrooms. The main floor is highlighted by a bright and open living area that leads out to a private deck offering a perfect blend of nature and urban living. Oak Stairs, Hardwood & Pot lights on the main living space, California Shutters through out. This residence is filled with natural light streaming through ample windows and offers a welcoming atmosphere that immediately feels like home. . This house features three generously sized bedrooms and three well-appointed bathrooms. The primary bedroom includes a walk-in closet and a 4-piece ensuite, ensuring privacy and convenience. The culinary space is efficiently designed, allowing for enjoyable meal preparation and dining. Den on Main Floor is perfect for Home Office or Gym. Access to a garage from the house, Interlocked Entrance, 5 Mins To Guildwood Go Station, 30 Mins To Heart Of Downtown; 24Hr Access To All Major Ttc Routes Available In Walking Distance. 10 Minutes To Highway 401, U Of T Campus; Minutes To The Scarborough Bluff Park, Rouge Beach, Park, Gym, Shopping. POTL ($99.46/month) includes ground maintenance, garbage and snow removal. A Must See! (id:50787)
Modern Solution Realty Inc.












