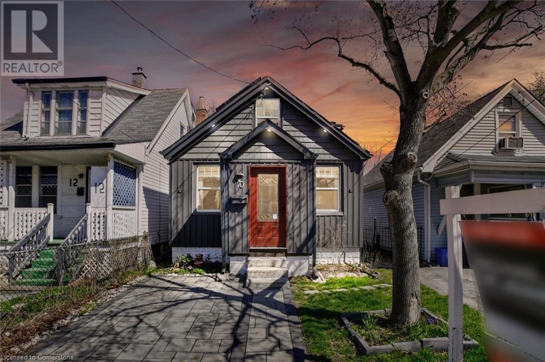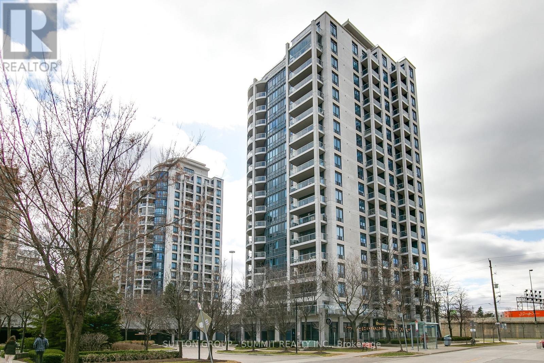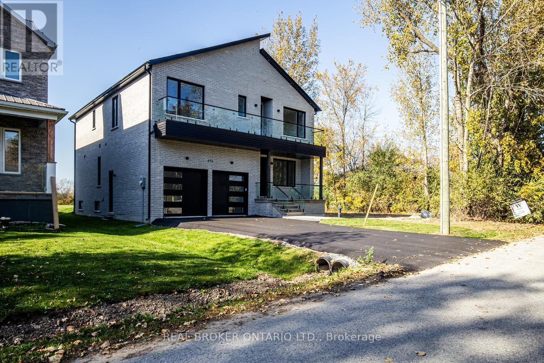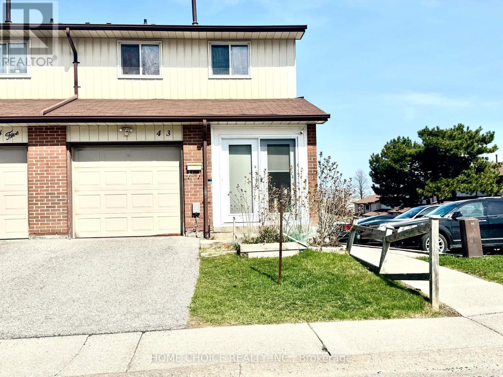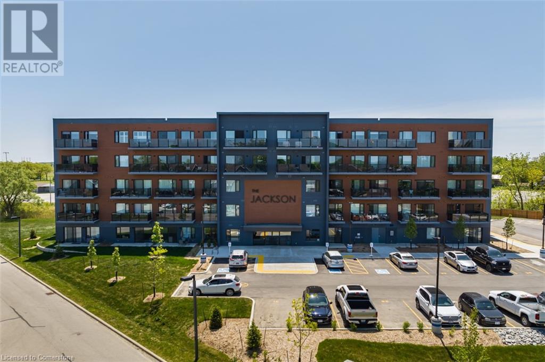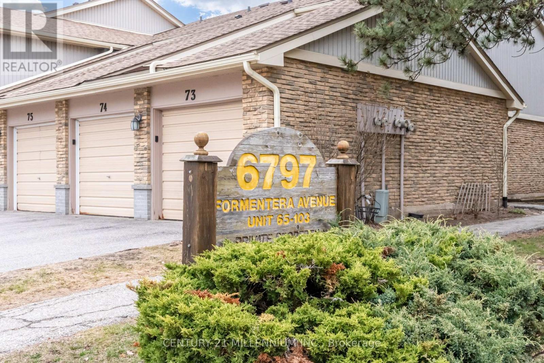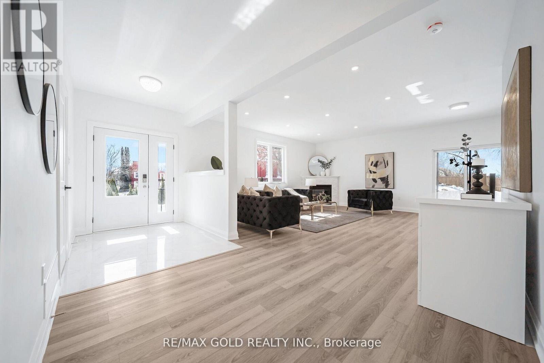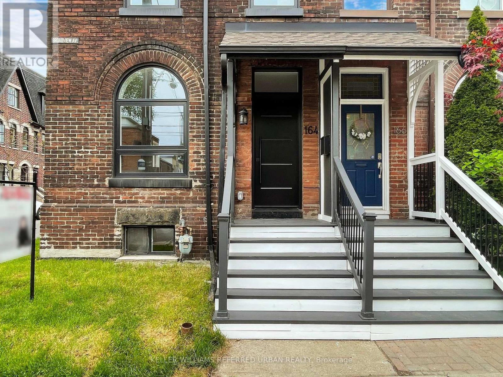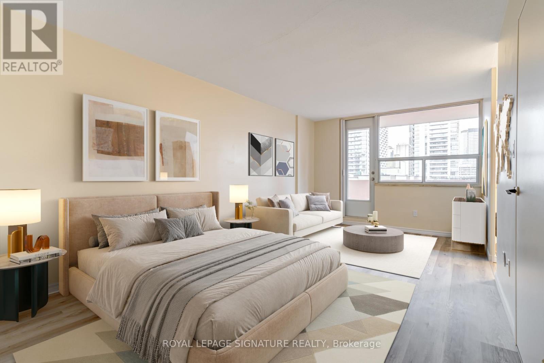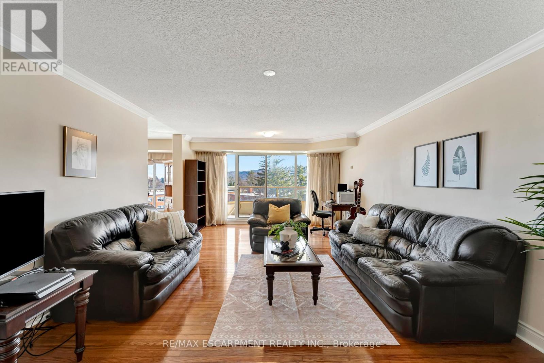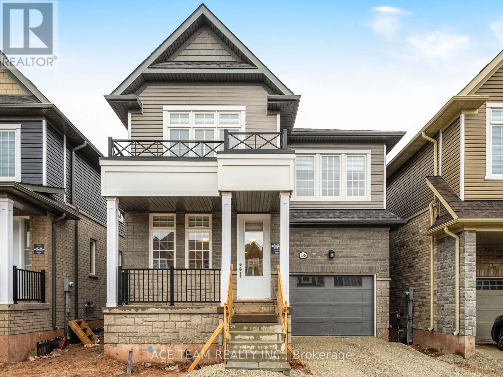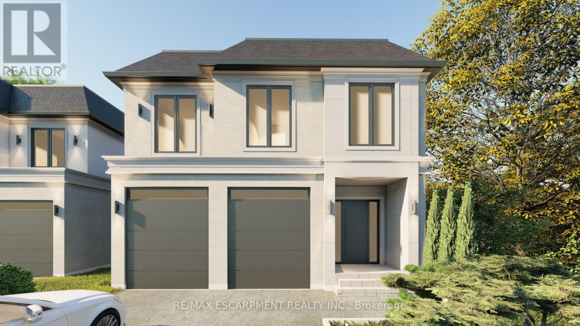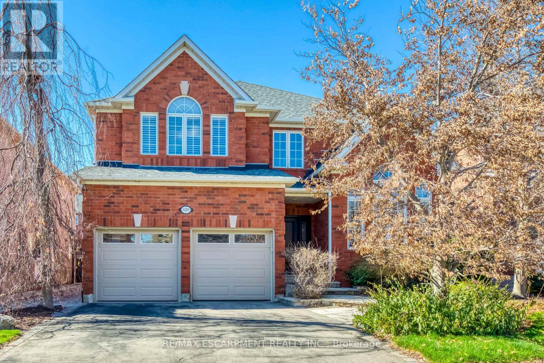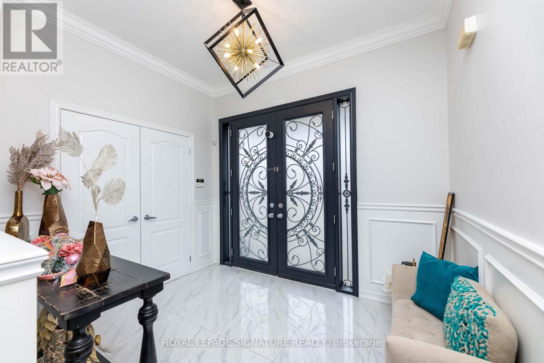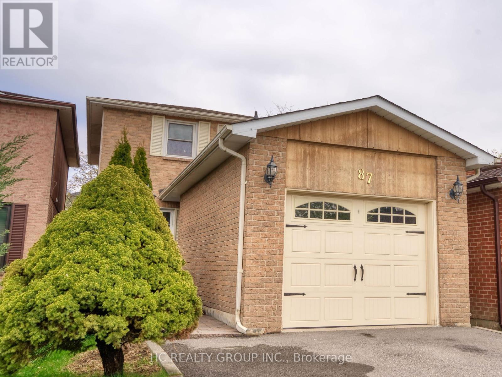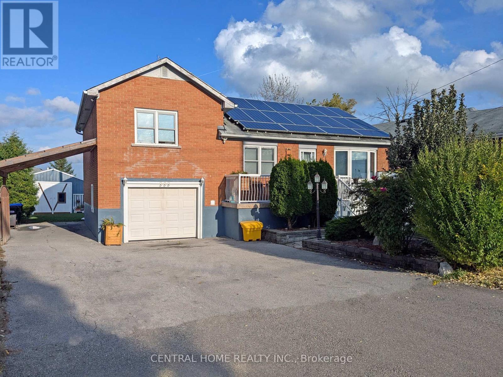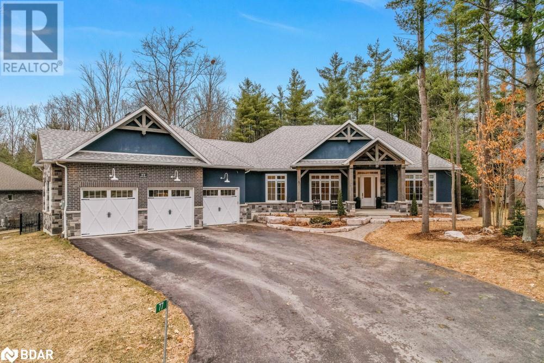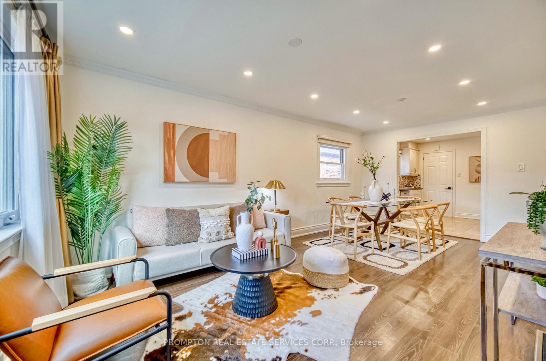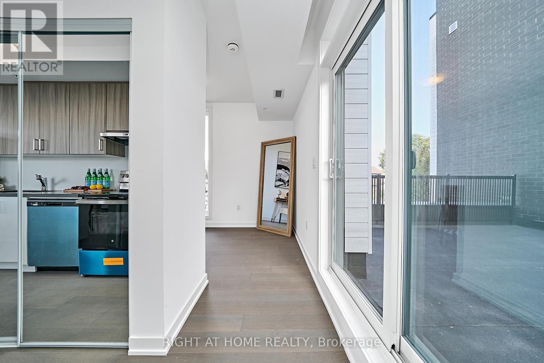10 Alice Street
Hamilton, Ontario
Welcome to 10 Alice Street – a beautifully updated home perfect for first-time buyers looking to save money and live sustainably. Thoughtfully designed with modern comforts and eco-conscious living in mind, this gem features solar panels that virtually eliminate your monthly electricity bills, helping you keep more of your hard-earned money every month. You’ll also love the new interlocking driveway, fully waterproofed basement with a brand-new sump pump, and eye-catching new siding that boosts curb appeal. Inside, enjoy a renovated kitchen, freshly painted walls, and updated flooring that create a bright, welcoming space throughout. Nestled in the highly sought-after Crown Pointe neighborhood, 10 Alice Street offers convenient access to public transit, shopping, dining, schools, and parks—everything you need for a comfortable and connected lifestyle. With every detail carefully upgraded, this home is truly move-in ready. Don’t miss your chance to own 10 Alice Street. Schedule your private showing today and start enjoying the benefits of solar savings—your hydro bills are practically covered! (id:50787)
Michael St. Jean Realty Inc.
904 - 300 Webb Drive
Mississauga (City Centre), Ontario
Beautiful And Bright One Bedroom Plus Den for lease In The Heart Of Mississauga. Open Concept, No Carpet In The Unit, Close To Bus Stop, Walking Distance To Sheridan College, Mall, Library, Transit, Go Bus Terminal, Etc. Tenant To provide tenant insurance and Pay Hydro. (id:50787)
Ipro Realty Ltd.
809 - 2083 Lakeshore Boulevard
Toronto (Mimico), Ontario
BELOW MARKET VALUE!!! WELCOME HOME TO THIS APROX 600SQFT LUXURIOUS FURNISHED 1BR BOUTIQUE CONDOFEATURING NEW FLOORING(GRANDEUR BRAND), NEW TOILET, NEW LIGHT FIXTURE, PROFESSIONALLY PAINTED. LOCATEDWITHIN WALKING DISTANCE TO WATERFRONT SHOPS AND RESTAURANTS. THE WATERFORD CONDOS DEVELOPED BYCANDEREL . EXEMPLIFIES LUXURY ON THE SHORES OF LAKE ONTARIO. THE 18 STOREY BUILDING SHOWCASES ANELEGANT STONE AND GLASS EXTERIOR. GAS HOOKUP ON BALCONY, DESIGNED WITH HIGH-END FINISHES, THEWATERFORD OFFERS 9FT CEILINGS, PRIVATE BALCONIES AND MORE. RESIDENTS BENEFIT FROM MONITORED SECURITYAND A RANGE OF PREMIUM AMENITIES, INCLUDING A 24HR CONCIERGE, ELEGANT LOBBY, STATE OF THE ART GYM, A POOLAND MORE. THE BEAUTIFULLY LANDSCAPED GROUNDS INCLUDE A FORMAL GARDEN, VALET PARKING, CAR WASH ANDOTHER 'WHITE GLOVE' SERVICES. THIS PET FRIENDLY CONDOMINIUM IS JUST MINUTES FROM DOWNTOWN, MAKING IT ACONVENIENT AND DESIRABLE LOCATION. ENJOY PARTIAL WATER VIEWS FROM YOUR NEW HOME AT THE WATERFORD (id:50787)
Hartland Realty Inc.
496 Duclos Point Road
Georgina (Pefferlaw), Ontario
Experience the perfect harmony of contemporary design with luxury finishes, elevated comfort and breathtaking views in this bright and stunning lakeside home. Thoughtfully crafted with luxurious finishes and spectacular architectural details, every inch of this residence reflects quality and style. The main level features an ideal open-concept layout perfect for entertaining or unwinding in comfort. At the heart of the home is a gourmet kitchen adorned with sleek quartz countertops, premium Bosch appliances, and a hidden walk-in pantry. This elegant space flows seamlessly into the dining area and magnificent family room, creating a natural gathering space framed by picturesque views. A striking three-sided fireplace anchors the family room, which boasts soaring double-height ceilings, oversized windows, and sliding glass doors that lead out to your private backyard oasis. A Grand Living Room or Dining Room completes your ground level experience. The second level features 4 bedrooms, 3 bathrooms, 2 being ensuites, and a second floor laundry. A Juliette balcony with stunning nature views, walk in closet and a 5 piece ensuite adorn the primary suite . This home is flooded with natural light, inspiring the feeling of bringing the outdoors in. It features floor-to-ceiling windows, 10-foot ceilings, a skylight, five bathrooms with spa inspired finishes, a fully finished basement that offers extended living space, complete with a rough-in for a wet bar. Smart home upgrades include dual HVAC systems and a standby sump pump with battery backup, offering both comfort and peace of mind. Venture out and take in your lush surroundings and private community beach access just steps away. This home is a must see to believe, be prepared to fall in Love with your new home. (id:50787)
Real Broker Ontario Ltd.
43 - 30 Dundalk Drive
Toronto (Dorset Park), Ontario
Welcome to this Charming and Bright Corner End Unit with 3Bedrms+1 Condo Townhome in a Serene and High demand Location!!! This property suits for First time Home Buyers and Downsizers nestled in a Family Neighborhood. Installed Enclosure Porch, Modern Kitchen and Carpet Free home. Laundry Rm in the Basement can be converted to Kitchen. Conveniently Located near Kennedy Commons Plaza...Restaurants, Cafes, Grocery Stores & Etc. Steps to TTC, Close to Hwy 401, School, Place of Worship and Shopping Mall. Shows Very Well...MUST SEE!!! (id:50787)
Home Choice Realty Inc.
Lower - 59 Wroxeter Avenue
Toronto (Blake-Jones), Ontario
Welcome to this freshly painted, well laid-out 2-bedroom suite in one of Torontos most desirable neighbourhoods just steps from Pape and Danforth Ave! This modern and inviting unit features a private entrance, a fully equipped kitchen with a fridge, stove/oven, dishwasher, and ample cabinet space. It also includes a spacious Primary Bedroom with a walk-in closet, a clean and functional 4-piece bathroom, and in-suite laundry for added convenience. Enjoy nearby green spaces like Withrow Park and Kempton Howard Park perfect for jogging, relaxing, or weekend picnics. The vibrant Danforth strip is just a short stroll away, offering top-rated restaurants, cozy cafes, and charming local shops. Commuting is a breeze with Pape Subway Station less than a 10-minute walk, giving you quick access to downtown and beyond. Located in the heart of the Blake-Jones community, this area is known for its friendly vibe, excellent schools, and lush parks offering the perfect mix of urban convenience and neighbourhood charm. Utilities: Additional flat fee of $150/month (includes heat, water, A/C, and electricity). Don't miss your chance to make this fantastic space your next home! (id:50787)
Union Capital Realty
64 Main St N Unit# 409
Hagersville, Ontario
Welcome to the Jackson Condos! This unit offers 828 sq ft of thoughtfully designed living space and features 2 spacious bedrooms and 2 full baths. This unit comes with all available upgrades including extra pot-lights, tasteful back splash and upgraded glass shower. The primary bedroom offers the convenience of a personal ensuite and a generously sized closed. The second bedroom is thoughtfully designed with ensuite privileges that connect to the 4-piece main bathroom. The kitchen comes equipped with upgraded stainless steel appliances, it highlights Winger's high-end cabinets and stunning quartz countertops with a peninsula. The open concept living room, seamlessly flowing from the kitchen, extends to a private balcony. A utility room includes a convenient stacked washer and dryer. This unit comes with one parking space and one locker. don't hesitate to book your showing! (id:50787)
RE/MAX Escarpment Realty Inc
RE/MAX Escarpment Realty Inc.
54 Oakmont Drive
Loyalist (Bath), Ontario
Gorgeous Detached Home Available For Lease In The High Demand Bath Community Featuring 5 Spacious Bedrooms, 3.5 Bathrooms, Double Car Garage, Double Wide Driveway Parking & Backing Onto Trees For Privacy. The Main Floor Boasts Hardwood Flooring With High 9 Ft. Ceilings & Vast Windows For Ample Amount Of Natural Sunlight. Convenient Access To The Garage & Main Floor Laundry! The Open Concept Floorplan Allows For Functional Living & Ideal For Entertaining Family & Friends. Upstairs You Will Find The First Two Bedrooms With A Jack & Jill Style. The Third & Fourth Bedroom Also With A Jack & Jill Layout Which Means Every Bedroom Has Its Own Bathroom. With Cozy Carpet Throughout The Second Level & Ample Amount Of Closet Space. The Commodious Primary Bedroom Features A Double Door Entry, Walk In Closet & 4 Piece Ensuite With A Soaker Tub & Tiled Walk In Shower. Make This Beautiful Property Your Home. Great Location Close To Schools, School Bus Route, Parks, Trails, Banks, Plazas, Gas Stations, Golf Course & Only 15 Min Drive To Napanee & Kingston. (id:50787)
Homelife/miracle Realty Ltd
265 Walter Avenue N
Hamilton (Normanhurst), Ontario
Welcome home! This spacious 2+1 bdrm bungalow w/ separate entrance to partially finished basement is perfect for first time home buyers and downsizers or anyone seeking comfortable accessible living. Step inside (with optional access via convenient wheelchair ramp (2024) and be greeted by a spacious main floor plan that has an effortless flow featuring a bright and airy living room with vaulted ceilings and skylights that flood the space with natural lighting. The large kitchen is spacious and overlooks the attached dining room. 2 spacious main floor bedrooms and a 4pc bath with accessible step-in bathtub complete the main level. Downstairs, the partially finished basement allows for versatility to suit your needs and includes a sprawling rec room, 3rd bedroom and additional bonus room - perfect for an office space - along with ample storage potential. Enjoy outdoor living in the fully fenced backyard, featuring a large covered deck overlooking the large backyard with plenty of room for pets, gardening or gatherings! This home is a rare opportunity at a great price - perfect for those looking to enter into or cash out of the real estate market or for those looking to acquire an investment property! Close to all major amenities including Hwy Access, Van Wagners Beach, Schools, Parks, Shopping, hiking trails and prime transit routes that will connect you throughout the city! Don't miss out! (id:50787)
RE/MAX Escarpment Realty Inc.
314 - 215 Ricardo Street
Niagara-On-The-Lake (Town), Ontario
Experience luxury waterfront living in the exclusive Kings Point Penthouse. This stunning 2,223 sq. ft. condo offers breathtaking water views from every principal room and features two private balconies to fully enjoy the serene surroundings. Beautifully designed with high-end upgrades throughout, this 3 -bedroom + 2.5-bath residence welcomes you with a grand marble foyer that opens into a spacious great room, complete with custom built-ins, designer light fixtures, and a gas fireplace. The gourmet kitchen boasts top-of-the-line appliances, a cozy eat-in area overlooking the water, and an adjacent in-suite laundry. The elegant primary suite offers a walk-in closet, upgraded en-suite bath, private balcony, and a serene sitting area with built-ins. Simply move in and embrace effortless, upscale waterfront living. Additional features include two underground parking spots and two storage lockers. Internet included in maintenance fees. (id:50787)
RE/MAX Hallmark First Group Realty Ltd.
Bosley Real Estate Ltd.
75 Velvet Way
Thorold (Rolling Meadows), Ontario
Do not miss This Brand-New 4-Bedroom, 3-Bathroom Home With Modern Design And Premium Lot backing onto trail . Offering premium Finishes and a Bright home full of natural light. Enjoy Spacious Living With New Appliances, A Single Car Garage Room For 2 Additional Vehicles On The Driveway. The Main Floor Features Large Windows and open concept layout. The Kitchen, features extended upper cabinets, A Large Island And Sleek Finishes. The Open Breakfast Area Leads To A Private Backyard, perfect For Enjoying The trail views with complete privacy. The Primary Bdrm Offers A Walk-in Closet & A spacious 5-piece Ensuite. All bedrooms are well sized. Conveniently Located near Rolling Meadows Bible Chapel, Schools Like Saint Michael Secondary, and Shopping At Nearby Plazas, Parks, Playgrounds, and Essential Services Are Also Within Easy Reach. Proximity To Amenities and Highway 406 For Easy Commuting. (id:50787)
Intercity Realty Inc.
82 - 6797 Formentera Avenue
Mississauga (Meadowvale), Ontario
Absolutely Gorgeous 3 Bdrms, 2 Baths In A High Demand Neighbourhood. Newly Renovated Kitchen With Fridge, Stove, B/I Dishwasher. Located Close To 401, 403 + 407, Schools And Park And Meadowvale Comm. Center. Spacious Living Room & Dining Area Great For Family Time & Entertaining. Large Kitchen With Breakfast Area, Stainless Steel Appliances & Abundance Of Counter Space. 3 Large Size Bedrooms, Perfect For A Growing Family. Walk Out To Fully Fenced Private Backyard Oasis (No Homes Immediately To Rear). Laminate Flooring On Main Floor & 2nd Level. Large Size Windows With Abundance Of Natural Light. Contemporary Light Fixtures Throughout. Main & Upper Level Freshly Painted. Enjoy Walks Through Trail Located Right Behind Home. Excellent Daycares & Schools In Very Close Proximity - Great For A Family With Children. 2 Min Drive To Meadowvale Go Station. Short Walk To Meadowvale Community Centre & Meadowvale Town Centre. Nearby To Transit Miway Terminal - Only 1Bus To Ttc Subway. Close By To Park And Tennis Court. (id:50787)
Century 21 Millennium Inc.
1052 Joan Drive
Burlington (Lasalle), Ontario
Opportunity awaits. Tucked on a quiet street in the heart of Aldershot, this well-built bungalow sits on a mature lot with no rear neighbours - just peaceful views of the passive park behind. This is a rare setting in a highly desirable neighbourhood. The layout offers great potential, whether you're looking to renovate or simply refresh with some cosmetic updates. The home has solid bones and a functional floor plan that is ideal for empty nesters, young families or anyone looking to downsize without losing outdoor space. The separate side entrance offers in-law possibilities or income potential in the lower level. A recently paved driveway allows for plenty of parking and the attached single garage adds convenience. Enjoy an amazing location, as this home is close to major highways, shopping, schools, and all amenities and in a quiet, established area with easy access to everything you need. A property with possibilities - move in, update or reimagine entirely. RSA. (id:50787)
RE/MAX Escarpment Realty Inc.
2201 - 4065 Confederation Parkway
Mississauga (City Centre), Ontario
Daniels Corp presents 'The Wesley Tower' In Mississauga's City Centre. Welcome to this beautifully appointed condo offering unbeatable convenience and modern finishes. Situated in the vibrant City Centre, this unit provides seamless access to Hwy 403, QEW, and Hwy 401. Enjoy the ease of walking to Square One Shopping Centre, Sheridan College, Celebration Square, YMCA, Mississauga Library, and public transit, including MiWay and GO Transit. This bright and spacious suite has 1 bedroom and a den, expansive windows allowing natural light, and stylish laminate flooring throughout. The open-concept kitchen boasts contemporary cabinetry, sleek new appliances, and a large island perfect for entertaining or casual dining. The generously sized bedroom includes a large closet and walk-out to a private balcony. Located close to top-rated schools, parks, Square One Mall, theatres, and the University of Toronto Mississauga campus. A perfect blend of comfort and convenience- this is urban living at its finest! (id:50787)
Newgen Realty Experts
2005 - 9 George Street N
Brampton (Downtown Brampton), Ontario
Luxury living in our Downtown Core at the much sought after "Renaissance". Offering a gorgeous, sun filled, open concept South East facing corner unit with panoramic views of Downtown Brampton, and Toronto/ Mississauga Skylines. Fantastic walk score, everything is within walking distance, restaurants, cafes, shopping, The Rose Theatre, the GO Train, Bus terminal, Garden Square, Farmer's Market, skating at Gage Park, places of worship and easy access to major highways. Well run condominium complex with good neighbours, 24hr. concierge, indoor pool, sauna, gym, yoga studio, party room, library, guest suite, huge outdoor terrace with BBQs, visitor parking, owned space and owned locker. Outstanding unit with glass railing balcony. Espresso finish laminate flooring throughout , floor to ceiling windows. Modern Kitchen with ample white cabinetry, dark contrasting quartz counters, breakfast bar, backsplash, stainless steel appliances and large window view over sinks. Combination living & dining room with walk-out to the balcony. Spacious primary bedroom with large modern chandelier and large walk-in clothes closet with organizers. Open concept Den that can serve as a second bedroom and/or home office. Spacious bath with separate shower stall/rain showerhead. Large foyer / hallway with built-in coat closet, insuite laundry, washer and dryer! Finished in a neutral palette throughout. Truly the the best of locations is offered with this newer building in Historic Downtown Brampton with all the conveniences and perks it has to offer. Ready move in condition, shows 10 +++, bring your fussiest buyers! (id:50787)
Century 21 Millennium Inc.
Bsmt - 168 Toba Crescent
Brampton (Heart Lake East), Ontario
One Bedroom Basement Apartment for Lease!! This modern and spacious 1-bedroom basement apartment offers everything you need for comfortable and convenient living. Featuring a separate entrance, it provides privacy and independence in a quiet and well-maintained setting. The apartment comes with its own in-suite laundry, saving you time and effort. Located just minutes from Highway 410, it ensures seamless connectivity for commuters, while its proximity to a bus stop makes it an excellent choice for those relying on public transit. This newly built unit is thoughtfully designed with a bright and airy layout, perfect for professionals, students, or small families looking for a cozy yet functional living space. Enjoy the convenience of nearby amenities while living in a peaceful environment. (id:50787)
RE/MAX Realty Services Inc.
2128 Adjala-Tecumseth Twn Line
New Tecumseth (Tottenham), Ontario
Stunning Custom Raised Bungalow in Colgan! This professionally re-built 3-bedroom home features a stone & stucco exterior with high-end finishes, modern lighting, and new appliances. The spacious main floor offers an open layout, gas fireplace, walkout to the backyard, and a primary suite with ensuite & balcony. The finished 3-bedroom basement apartment has a separate entrance, large windows, full kitchen, and laundry great for income or extended family. Extras: Heated 2-car garage/workshop & bonus room for gym/office. Minutes to Tottenham amenities! Don't miss this opportunity! (id:50787)
RE/MAX Gold Realty Inc.
164 Broadview Avenue
Toronto (South Riverdale), Ontario
Welcome to your ideal residence nestled in the prestigious Riverdale neighborhood! This beautifully renovated 4-bedroom home boasts generous space and modern elegance in one of the most desirable areas. Upon entering, you will be welcomed by an open-concept living area bathed in natural light, thoughtfully designed for both family gatherings and entertaining guests. The gourmet kitchen features high-end appliances, stylish countertops, and custom cabinetry. Upstairs, each of the four bedrooms is spacious and adorned with luxury finishes, custom closets, or private ensuite baths, providing a tranquil retreat reminiscent of a spa. The fully finished basement offers additional versatile space, ideal for a home gym, office, or extra family room. Parking is also a breeze with your private 2-car parking facility, a true luxury in this locale. Furthermore, with an array of vibrant local amenities, including shops, cafes, restaurants, parks, and top-rated schools just moments away, you can enjoy the perfect combination of city convenience and suburban serenity. Dont miss this exceptional opportunity to reside in the heart of Riverdale! (id:50787)
Keller Williams Referred Urban Realty
8 - 480 Beresford Path
Oshawa (Central), Ontario
Welcome to this beautifully maintained 2-bedroom and 1.5 bathroom condo townhouse nestled in a quiet, family-friendly community in Oshawa. Boasting an open concept main floor, a modern kitchen with quartz countertops and stainless steel appliances, this home is perfect for first-time home buyers and investors. Upstairs, enjoy a spacious bedroom with an Ensuite and walk-in closet. This unit includes 2 parking spots and is a 2-minute drive to the 401 highway, 5 minutes' drive to the Go station, schools, and parks; everything you need is just minutes away. Don't miss this opportunity and book a showing with confidence! (id:50787)
Century 21 Green Realty Inc.
1011 - 40 Homewood Avenue
Toronto (Cabbagetown-South St. James Town), Ontario
Welcome to #1011 at 40 Homewood Ave, an excellent opportunity to own a cute studio condo in a great location for less than $400K! Situated conveniently close to a number of desirable spots: historic Cabbagetown neighbourhood, Yonge & College, Church & Wellesley, Toronto Metropolitan University, and more. Stroll to U of T, Eaton Centre, and Yonge & Dundas Square. Easy access to TTC (just steps to the College streetcar and a short walk to the College subway station). Freshly painted, new vinyl flooring, separate kitchen area, walkout to huge west-facing balcony with city views, and full 4-piece bath. Enjoy oodles of storage, with two large closets PLUS a locker. Maintenance fees include all utilities and the building offers plenty of excellent amenities: concierge, huge indoor pool, gym, party room with billiards, meeting room, outdoor terrace with BBQ's, library, laundry room, guest suites, and visitor parking. Potential to rent an underground parking spot from management for $100 per month (enquire for details). Floor plan is attached. Unit is unfurnished (virtual staging has been added to some of the photos). (id:50787)
Royal LePage Signature Realty
43 Invermay Avenue
Toronto (Clanton Park), Ontario
This home is the perfect opportunity to craft the home you've always envisioned. Nestled in the highly desirable Clanton Park neighbourhood, this charming 3-bedroom bungalow sits on a generous 50 x 122 ft. lot ideal for renovation, an added second storey, or a brand-new custom build. The lower level provides a high basement, offering generous space to reimagine for a potential in-law suite, recreation room and even a workshop for the handyman! The large lot features perennial gardens, landscaping with trees and shrubs and a large fenced backyard. Its prime location provides swift access to Highway 401, public transit (TTC), and a host of local amenities, including schools, parks, shopping, groceries, restaurants, and places of worship. Embrace the best of suburban living with all the conveniences of city life just minutes away. Whether you're looking for a home to personalize or a lot to accommodate your vision from the ground up, this property offers limitless possibilities. (id:50787)
RE/MAX Ultimate Realty Inc.
Basemnt - 146 Newton Drive
Toronto (Newtonbrook East), Ontario
Excellent location! This gorgeous basement is situated in the highly desirable Willowdale area, offering a rare combination of convenience, charm, and privacy. The large lot boasts over 60 feet of frontage and a beautiful, shared backyard with a ravine-like setting. The furnished, freshly renovated 2-bedroom basement suite features its own private entrance, a kitchen, two washrooms, in-unit laundry, and bright, spacious living areas. Recent upgrades include brand new kitchen cabinets, a new shower, new toilets, new flooring, fresh paint throughout, and newer appliances including stove and washer/dryer. The home is very clean and move-in ready. The driveway (half) accommodates two medium or small-sized vehicles. Located just steps from a 24-hour shopping plaza, TTC/Finch Station, parks, great schools, and all essential amenities. Rent is plus one-third of all utilities. Dont miss this rare opportunity to live in one of North Yorks most sought-after neighborhoods! (id:50787)
Mer/ax Realty Inc.
1607 - 18 Spring Garden Avenue
Toronto (Willowdale East), Ontario
Unobstructed East View In Best Location in North York. Coveted "Diamond" Floorplan - Layout With 2 Split Bedrooms + Spacious Den. Unit Boasts 2 Washrooms, 2 Walkouts to Spacious Balcony, Close To Subway and Highway 401, Shopping, Schools, Restaurants and More. Newly Painted Unit and New Flooring Installed (2024). Clean and Bright Unit in Absolutely Beautiful Building, Recently Updated Common Areas, Super Amenities, Surrounded by Landscaped, Building-Owned Greenspace and Parkette. Enjoy 24 Hour Concierge, Indoor Pool, Billiard Room, Card Room, Bowling, Sauna, Exercise Room, Tennis Courts, Guest Suites, Party Room, And Much More. Locker p3 - unit 147 (id:50787)
RE/MAX Professionals Inc.
2002 - 4955 Yonge Street
Toronto (Willowdale East), Ontario
Make This Never Lived In, Brand New Condo Apartment Your Next Home! 641 Sq.Ft. 1 Bedroom + Den Well Laid And Functional Layout With Two Full Bathrooms. Den Can Be Used As An Extra Room. Open Concept Kitchen With Brand New Stainless Steel Appliances And A Large Centre Kitchen Island. East-Facing Unit For Those Sunrise Views Through Floor-To-Ceiling Windows. Steps From The Popular Yonge & Sheppard Area, Surrounded By Various Amenities Such As Restaurants, Movie Theatre, Shopping Centre, Parks, And More. A Commuters' Dream: A Few Minutes Walk From Sheppard-Yonge Subway Station For Travelling In And Around The City Without Using A Car. A Short Drive To Access Highway 401. Comes With One Parking Space And One Locker Included. (id:50787)
Home Standards Brickstone Realty
1466 Chretien Road
Milton (Fo Ford), Ontario
Welcome To This BIG (2,568 Sq. Ft), Beautiful And Brick Plus Stone Finished Semi-Detached House Featuring 4 Large Bedrooms With 4 Baths. Located In The Tranquil And Family Oriented Milton Neighborhood, This House Is Freshly Painted And Has Newly Installed Carpet And Comes An Open Concept Living With Large Living Room, Family Room With Fireplace, Large Kitchen With An Island And Adjoining Breakfast Area. Walk Out To A Spacious Backyard Through A Double Sliding Doors Or Backyard Entrance Door. Garage Has Access To The House Through A Mud Room With A Second Coat Closet. The Spacious Foyer Creates A Welcoming Ambiance That Hits You On Entrance. You Will Love The Second Floor Laundry And The Fact That Two Bedrooms Each Have Ensuite Bathrooms. With An Impressive Oak Circle Staircase And Natural Lighting, This Home Is Fit For The Hard To Please Individual. Lots of Amenities Close By. Elementary And Secondary Schools Are Within Walking Distance. Minutes To Hospital, Community Centre, Name IT. (id:50787)
Royal LePage Signature Realty
506 - 1770 Main Street
Hamilton (Ainslie Wood), Ontario
This stylish 2-bedroom, 2-bath unit offers contemporary living. The spacious primary bedroom features anensuite bathroom, a generous walk-in closet, as well as an in-suite laundry ensuring comfort andconvenience.Step out onto the large balcony and enjoy breathtaking views of the escarpment, providing a stunningbackdrop to everyday life. The modern kitchen combines practicality with a sleek aesthetic, featuringgenerous workspace and well-crafted finishes that elevate your cooking experience.Residents also have access to condo amenities including a party room, locker, parking space, workoutroom, and backyard patio making urban living as dynamic as it is convenient. (id:50787)
RE/MAX Escarpment Realty Inc.
607 Lemay Grove E
Smith-Ennismore-Lakefield, Ontario
Welcome to this Gorgeous 4 year Old Detached All Brick Bungalow Nestled in the Newest community of Peterborough,Trails of Lily Lake. This Quality Built Bungalow has 2,672 sq. ft. of finished living space.This Home features 2 + 2 Bedrooms and 3 Full Washrooms Perfect for families This home has all the features for elegance, comfort and functionality. Enter the Main Floor which boast a spacious Foyer with access to the 2 car Garage, Enjoy the Stunning Modern Kitchen with Quartz countertop Island , under cabinet lighting and large Wall pantry and Elegant Stainless Steel Appliances. Spacious Dining and Breakfast Area and Light Filled Living Room with Upgraded Hardwood flooring and Beautiful Gas Fireplace leading to the Patio Doors to Deck which is perfect for entertaining Family and Friends Enjoy the Master Bedroom on Main Floor with 3 Pc Ensuite and a Generous size second Bedroom with a full Bathroom on the Main Floor. The lower level is Finished and features a very large and Bright Family Room, 2 more Spacious Bedrooms which can be used as Den, Office or In-law suite with above grade windows and a Finished Laundry Area and a full Bathroom, ideal for comfortable family living and relaxation Enjoy biking on the Trans Canada Trail to the Trestle Bridge or walking to downtown Peterborough. This home is walking distance to shopping, amenities, public transit, Highways 115, 401 and 407 great schools, trails and parks! (id:50787)
Royal LePage Credit Valley Real Estate
55 Dryden Lane
Hamilton (Mcquesten), Ontario
Welcome to 55 Dryden Lane, a spectacular new end-unit townhome by award-winning builder, Carriage Gate Homes, located in the exciting new development, Roxboro, making it a highly sought out place to live in Hamilton! With stunning exterior appeal that has modern design and elegance, you will be proud to call this place home. Enjoy a gorgeous living room and luxurious kitchen, with high-end upgrades like quartz counter tops, vinyl-plank flooring, upgraded staircase, pot lights, fireplace, mantel and much more. Further up, you have 3 great sized bedrooms, a 4-piece bath and upgraded washer and dryer set, great for couples and families. Everything has been done for you, security system wired, AC installed, whole house professionally painted, garage door opener, and it comes with 6-year Tarion warranty, you just move in and enjoy! Location is fantastic, nestled between beautiful Rosedale and Lake Ontario, close to the HWYs, the Confederation Go Station, future LRT spot, trendy Ottawa St, golf courses, parks & trails, great schools, you get to enjoy everything amazing Hamilton has to offer! (id:50787)
RE/MAX Escarpment Realty Inc.
136 Molozzi Street
Erin, Ontario
Welcome to 136 Molozzi Street, a stunning brand-new detached home in the sought-after Erin Glenn community. Offering 2,499 square feet of beautifully designed living space, this 4-bedroom, 4-bathroom home blends modern elegance with high-end finishes throughout. From the 9' ceilings and upgraded black hardware to the seamless laminate flooring on the main level, every detail has been thoughtfully chosen. The open-concept layout features a bright living and dining area, a spacious great room, and a chef-inspired kitchen with quartz countertops, stainless steel double sink, and designer lighting. Large patio doors off the breakfast area open to the backyard, creating a perfect flow for everyday living and entertaining. Upstairs, you'll find four generous bedrooms, including two master suites with full ensuites. The primary ensuite boasts a freestanding soaker tub and double vanity, offering a spa-like retreat. With upgraded tiles, railings, paint, and fixtures throughout, this home is move-in ready and built for comfort. Situated in the vibrant town of Erin, this community is a treasure trove of convenience and charm, with local amenities that cater to every whim. Whether you are seeking a peaceful haven or a hub for your active lifestyle, 136 Molozzi Street is the key to unlocking the life you deserve. (id:50787)
Ace Team Realty Inc.
62 - 445 Ontario St Street S
Milton (Tm Timberlea), Ontario
Priced To Sell!! Bright & Modern End-Unit 3 Bedroom, 3 Bathroom, 1575 Sqft. Townhouse by Bucci Homes Located in The Sought-After Abbeys On The Sixteenth Townhouse Complex. Open-Concept Layout, 9' Ceilings On The Main Floor, Upgraded Kitchen With Stainless Steel Appliances & Large Center Island, Spacious Living/Dining Area With Private Balcony Access. Large Second Floor Family Room for Family Gatherings or Home Office w/ Walk-out To A Private Terrace. Gorgeous Primary Bedroom Features Walk-in Closet & 4 Piece Stylish Ensuite Bath. Two Additional Bedrooms With Breathtaking Escarpment Views and Another Full Bathroom Completes This Level. Convenient Second Floor Laundry w/ Full-size Front Load Washer & Dryer. Garage With Inside Entry, Lots of Storage ! Nestled in Milton's Timberlea Neighborhood, This Home Is Just Minutes From Shopping, Restaurants, Schools, Parks, Highways & Milton GO Station! (id:50787)
Right At Home Realty
2354 Eighth Line
Oakville (Wc Wedgewood Creek), Ontario
New Construction Homes Joshua Creek, Oakville. Luxury Awaits At Joshua Park built by Award winning builder Stuart Riley - Nestled In The Heart Of One Of Oakville's Finest Neighborhoods Joshua Park Is An Enclave Of Contemporary Designed Custom Homes That Exude Modern Opulence And Luxurious Finishes In A Vibrant Community With First Class Amenities. Enjoy an Extra Premium 173 Ft lot, and an a home with over 3500 Above grade, with all private ensuites and walk-in closets. The home features high Ceilings - 10' Main Floor, 9' with main-floor office and designer finishes. Enjoy custom finishes as standard including heated primary bedroom flooring, smooth ceilings, and modern elevations with luxurious finishes. Homes come equipped with full Tarion Warranty. Don't miss out on this rare offering! (id:50787)
RE/MAX Escarpment Realty Inc.
608 Rosedale Crescent
Burlington (Roseland), Ontario
Spectacular South Burlington, Situated in a massive fully fenced lot, 3+1 Bdrm Home, Updated Top To Bottom, Inside And Out. Kitchen With Stainless Steel Appliances & Granite Counters. Gleaming Dark Hardwood, Bright California Shutters, Updated Windows, 2 Upgraded Full Baths. Walkout From Family Room To Deck & BBQ Area, With Pergola & Large Private Yard. Breathtaking Inground Swimming Pool & Perennial Gardens. , Hvac, Siding & Electrical Panel. You Will Not Be Disappointed. Walk To Schools, Parks & Shopping. Close To Ymca, Hwy & Transit. (id:50787)
Sutton Group Quantum Realty Inc.
21 Hetherington Place
Brampton (Central Park), Ontario
Charming And Spacious 4+1 Bedrooms and 4 washroom Home with 2 kitchens In a Prestigious highly sought Neighbourhood of central park Brampton. This well updated Semi-Detached Condo home is a rare find with a finished basement for potential rental income apartment and many upgrades including furnace, tankless hot water and gas heating in a recently updated main floor laminate, crown mouldin, dining chandelier and all-through main floor pot-lights. This magnificent home is complemented by it's updated kitchen all-stainless steel appliances, quartz countertop and newly installed modern white kitchen cabinet facing. With a huge backyard of concrete patio, This home is conveniently located close to transit, schools and other attractions, within walking distance to the Bramalea City Centre, Chinguacousy park, and few minutes to HWY 410. (id:50787)
RE/MAX Metropolis Realty
1185 Lindenrock Drive
Oakville (Jc Joshua Creek), Ontario
Stunning 4+1 Bed, 4 Bath Detached Home in Prestigious Joshua Creek, Oakville. Welcome to this fully renovated family home offering 3,452 sqft above ground on a lush oversized lot. With 4 spacious bedrooms and a fully finished basement, this home is perfect for growing families. The gourmet kitchen boasts upgraded stainless steel appliances (2021), sleek quartz countertops, and a stunning backsplash. The main floor features high-quality flooring (2017), while the second floor and basement floors were updated in 2024, giving the home a fresh, cohesive feel. The large master bedroom offers a luxurious retreat, complete with heated floors, a fully renovated ensuite bathroom with a heated towel rack, and a spacious walk-in closet. The secondary bathrooms were also beautifully renovated in 2021. The basement living room is designed for relaxation, with soundproof walls and ceiling, perfect for movie nights or quiet enjoyment. Step outside to the saltwater pool, ideal for entertaining or unwinding in style. Inside, the family room comes equipped with surround sound, perfect for game days and movie nights. The home also features a double car garage and a double-wide driveway, providing parking for up to 5 vehicles. Located in a top-rated school district with easy access to major highways and Go Train stations, this home is just minutes away from everything Oakville has to offer. Don't miss your chance to own this exceptional property. Book your showing today! (id:50787)
RE/MAX Escarpment Realty Inc.
265 Walter Avenue N
Hamilton, Ontario
Welcome home! This spacious 2+1 bdrm bungalow w/ separate entrance to partially finished basement is perfect for first time home buyers and downsizers or anyone seeking comfortable accessible living. Step inside (with optional access via convenient wheelchair ramp (2024) and be greeted by a spacious main floor plan that has an effortless flow featuring a bright and airy living room with vaulted ceilings and skylights that flood the space with natural lighting. The large kitchen is spacious and overlooks the attached dining room. 2 spacious main floor bedrooms and a 4pc bath with accessible step-in bathtub complete the main level. Downstairs, the partially finished basement allows for versatility to suit your needs and includes a sprawling rec room, 3rd bedroom and additional bonus room - perfect for an office space - along with ample storage potential. Enjoy outdoor living in the fully fenced backyard, featuring a large covered deck overlooking the large backyard with plenty of room for pets, gardening or gatherings! This home is a rare opportunity at a great price - perfect for those looking to enter into or cash out of the real estate market or for those looking to acquire an investment property! Close to all major amenities including Hwy Access, Van Wagners Beach, Schools, Parks, Shopping, hiking trails and prime transit routes that will connect you throughout the city! Don't miss out! (id:50787)
RE/MAX Escarpment Realty Inc.
3007 Annalysse Drive
Orillia, Ontario
Welcome to 3007 Annalysse Drive, Orillia - The Definition of Modern Farmhouse Living. This stunning 4-bedroom, 2.5 bathroom home offers 2,406 sq. ft. of expertly designed space in Orillia's highly sought-after West Ridge community. Built by Dimanor Homes, "The Ruby" Elevation B is beautifully upgraded and flawlessly maintained, offering the perfect blend of function, design, and income potential. Beautiful granite front steps make a bold first impression with durability and timeless elegance. Step inside and you are greeted by wide-plank white oak hardwood floors, 9' ceilings, and a warm open-concept layout accented by custom pine farmhouse beams, pot lights, and stylish upgraded fixtures. The heart of the home is a designer kitchen featuring an 8' quartz island, extended cabinetry, a gas stove, stainless steel appliances, and a tucked-away coffee bar with mini fridge in the butler's pantry.The living room boasts a cozy gas fireplace framed by custom shiplap, while oversized windows and garden doors flood the space with light and lead to an entertainers dream backyard complete with an expansive deck, pergola and hot tub. Upstairs, the primary retreat features a tray ceiling, electric fireplace, massive walk-in closet, and a spa-like ensuite with glass shower, soaker tub, Carrara porcelain tile, and double vanity. Three additional generous bedrooms share a large bath with double sinks and full tub/shower. The walkout basement offers rental or in-law suite potential and includes a whimsical children's play fort under the stairs. The elongated garage fits your lifestyle with tall doors and bonus storage. Tucked on a quiet street across from a popular park. Steps to schools, trails, and all West Ridge amenities. Minutes to Lakehead University, Costco, dining, shopping, and Hwy 11. Nearby ski hills, rinks, rec. centre, lakes, and trails offer year-round recreation.This is the one, style, comfort, and opportunity all in one address. Book your private tour today. (id:50787)
Sutton Group Incentive Realty Inc.
154 Petal Avenue
East Gwillimbury (Queensville), Ontario
154 Petal Ave Is An Absolutely Stunning 5 Bed, 4 Bath Fully Detached Executive Home Located On A Private Court Overlooking The Ravine And Queensville Trail System In A Master Planned Community Only Minutes From The 404, Steps To Greenspace, Child Friendly Parks, A Brand New State Of The Art Community Centre, Day Care, New Schools And Quick Access To All The Amenities Of East Gwillimbury & The Town Of Newmarket. The Home Features Over $150,000 In Upgrades And Sits On An Oversized Pie Shaped Lot With Sunset Views From Your Front Porch! This Full Stone And Brick Detached Home Has Impressive Curb Appeal. Upon Entering The Home Through French Doors Under A Covered Porch, You're Welcomed By A Large Foyer With Soaring 9 Ft Ceilings. The Main Level Boasts Hardwood And Tile Floors, High-Profile Mouldings, Recessed Lighting, Upgraded Light Fixtures, And Motorized Zebra Blinds. The Office/Library Offers Plenty Of Natural Light, And The Private Dining Room Has A Coffered Ceiling. The Chefs Kitchen Includes Quartz Countertops, Upgraded Stainless Steel Appliances, High-Profile Cabinetry With Gold Accents, And An Eat-In Breakfast Area With A Separate Pantry/Service Room. The Great Room Features An Upgraded Waffle Ceiling, Gas Fireplace And Large Windows. The Main Floor Also Offers A 2-Piece Powder Room, A Mud Room With Fluted Glass Entry Door, A Separate Side Entrance, Direct Access To The Garage, A Double Closet And A Custom-Built Hardwood Drop Off Bench And Storage Niche. Upstairs, You'll Find 9 Ft Ceilings, 5 Bedrooms, 3 Bathrooms, A Laundry Room, And A Linen Closet. The Master Bedroom Has A Coffered Ceiling, His And Hers Walk-In Closets, And A 5-Piece Ensuite Bath. Bedrooms 2 And 3 As Well As Bedrooms 4 And 5 Feature A Jack And Jill Layout Around Their Own Private 4-Piece Baths And All Rooms Include Large Windows And Closets, Each With Their Own Custom Built Organizers. This Home Has Been Tastefully Upgraded, Meticulously Maintained And Awaits Its Next Chapter With Your Family (id:50787)
RE/MAX Professionals Inc.
19 Pepperell Crescent
Markham (Milliken Mills West), Ontario
Newly updated Home Nested in Prime Neighbourhood of Milliken Mills. Long Deep Driveway NO Sidewalk! Can park 4 cars easily. Large Size Bedrooms. Pot Lights & Updates Throughout. New Kitchen Quartz Counter, Cabinet, New All Tiled Washroom, New Floorings in all bedrooms. Basement has Two Ensuites and Kitchen! Top-Ranking Milliken Mills H.S Zone, Steps all amenities: T&T Supermarket, Pacific Mall, Shoppers, Parks, School, Mins to 401/404/407 and TTC, etc. Must See! (id:50787)
Hc Realty Group Inc.
18 Lady Valentina Avenue
Vaughan (Patterson), Ontario
Welcome to this beautifully maintained and spacious two-story detached residence located in one of Vaughan's most desirable communities. Featuring an inviting layout, this home boasts a cozy family room with a see-through fireplace and a custom-built media wall unit. Enjoy elegant upgrades throughout, including quality flooring, pot lights, and a large gourmet kitchen equipped with porcelain tile, premium cabinetry, granite countertops, and a functional island. Soaring ceilings and expansive windows flood the space with natural light. The home offers generously sized bedrooms and an upgraded spa-like bathroom for ultimate comfort. The finished basement includes a custom bar, perfect for entertaining. Exterior features include front and back interlocking, a fully fenced backyard with a wooden pergola over a raised deck, and a patterned concrete side yard. Located on a family-friendly street, just steps from a top-rated public school, this home perfectly combines comfort and convenience. (id:50787)
Royal LePage Signature Realty
87 Lund Street
Richmond Hill (North Richvale), Ontario
Immaculate 3 Bedrooms 3 Baths fully renovated modern Detached-link Home (Linked by foundation only) In A Quiet Family-Friendly Neighborhood In The Heart Of Richmond Hill. New Renovated From Bottom To Top. Brand New Appliances And Dryer/Washer. Large Kitchen , pantry cabinet. , Air Conditioning, prime Light Fixture. Conveniently located close to schools, shops, supermarkets, hospital, public transit, community centre. Minutes drive to Hwy 407/404. **EXTRAS** Brand New S/S Fridge, Stove, Range Hood, B/I Dishwasher, Washer and Dryer All Existing light fixtures and blinds; High Eff Furnace and A/C (id:50787)
Hc Realty Group Inc.
333 Walker Avenue
Bradford West Gwillimbury (Bradford), Ontario
Sitting On A Large Lot 60Ft X 165Ft (200Ft on north side) In Booming Bradford, Nice Neighbourhood, is an incredible opportunity rare condition house(workshop, Storage, Loft rooms, Deck...). Durable easy care flooring throughout (waterproof laminate on main level), This Side-split Has 3 Good-Sized Bedrooms, Spacious Living/Dining Rm W/new laminate Floor/Pot lights/Lux ceiling light fixtures, lovely Kitchen, Finished Bsmt Suite W/3 Pc Bath, Kitchenette, Separate Entrance. Bright Laundry Room through kitchen W/Cabinets/Closet/Counter-top/ LED lights ideal for household chores, A large Garage with a lot of Cabinets/Shelves using as Storage W/ Auto LED Lights, Garage door opener W/key/keypad/App/Battery backup. Bonus Loft as a home/office or For The Children To Play In W/Skylight & Some Cabinets, A Paved Driveway That Will Fit 5 Cars, beautiful large back yard W/Deck/Benches/Flower Planter/Solar Lights/Shade Blinds, Also a Fantastic Mesh Gazebo for summer without Mosquitoes bothering you, Beautiful Landscaped Gardens Both Front & Back Of House, Large Workshop for Woodworking Lovers, W/Landscape Stuff storage. Special Place For You and family! Enjoy saving energy/bills with a Heat Pump(2024) as Heating Source, Also a Gas Furnace as Auxiliary heating source as well in winter. Close to school, walk to park/ tennis court/ basketball court/ playground in minutes, community centre & lots of amenities. Absolutely move in ready for your family & extended family, or opportunity as a complete investment property. (id:50787)
Zolo Realty
77 Mennill Drive
Minesing, Ontario
Welcome to 77 Mennill Drive where cozy elegance meets an active, outdoor lifestyle. Nestled on a beautifully wooded lot in the sought-after community of Snow Valley, this custom bungalow offers over 3,600 square feet of finished living space designed for both relaxation and entertaining.Crafted with care, the home features hickory hardwood flooring, wainscoting, and 9 ceilings throughout the main level. The heart of the home is its spacious eat-in kitchen, seamlessly connected to the screened-in Muskoka room with vaulted ceilings an ideal place to unwind with views of your private, tree-lined backyard. The large deck, fire pit area, and gas BBQ hookup invite you to make the most of outdoor living.Inside, the home offers thoughtful touches like a Sonos amplified in wall sound system, iPad mounted smart home controls, a stone gas fireplace, and a luxurious primary suite with a spa-like ensuite, heated floors, clawfoot tub, double quartz vanity, and a custom walk-in closet. Two additional bedrooms share a Jack-and-Jill bath, while the fully finished lower level adds two more bedrooms, a rec room, games area, wet bar, and wine fridge perfect for guests or family gatherings.The triple car garage with in-floor radiant heat and drive-through bay and a dog wash station, adding convenience, while the property backs onto environmentally protected land for added privacy.Live minutes from golf, ski hills, hiking and biking trails, and the Springwater Farmers' Market, where farm-to-table ingredients are at your doorstep. All this, just a short drive to the city of Barrie for easy access to shopping, dining, and amenities.Whether you're looking to embrace nature or enjoy the comforts of a well-appointed home, this property delivers the best of both worlds. (id:50787)
Engel & Volkers Barrie Brokerage
459 Dawes Road
Toronto (O'connor-Parkview), Ontario
Rarely Offered! Stunning Detached Home In Highly Desirable East York. 2+3 Bedrooms, 2 Kitchens & 2 Bathrooms Offers The Perfect Blend Of Comfort And Functionality. Basement W/ Separate Entrance, Perfect For Large Family Or High Rental Income. *** $$$ Spent On Premium Upgrades Including Renovated Bathroom (2025), Spotlight Thru-Out (2025), Stainless Steel Fridge & Stove Upper Level (2025), Washer & Dryer (2024), Floor Tile Lower Level (2025), Upgraded Flooring Thru-Out (2021), Roof (2019), Interlock Front (2021), Insulation (2018), Window (2013), Exterior Wall Waterproof. House Equipped W/ Nest Thermostat, Yale Smart Lock, Nest Smoke Detector. Oversized Driveway Can Park 4 Cars. *** 1 Min Walk To TTC, 30 Min Transit To Downtown. Close To Dvp, Go Train Station, Subway Station, Restaurants, Supermarkets & Shopping Centre. (id:50787)
Prompton Real Estate Services Corp.
408 - 1705 Mccowan Road
Toronto (Agincourt South-Malvern West), Ontario
They don't make them like this any more! Unit 408 offers something that you don't find in condos these days...SPACE! Over 1200 sq ft with 3 large bedrooms, 2 washrooms, Living, Dining, Primary Ensuite, Laundry room and parking all within walking distance to transit and the future home of Toronto's new subway. This condo is not only a perfect starter home, it's an investment. Entertaining is a breeze with ample visitor parking and a modest party room to enjoy. Minutes to Scarborough Town Centre, Grocery, Schools, Restaurants, and all ammenities. Steps to Transit. (id:50787)
Right At Home Realty
Th34 - 188 Angus Drive
Ajax (Central), Ontario
Presenting a brand-new, never-occupied two Bedroom and Den with two full baths condo townhouse corner unit nestled in the great Central Ajax neighbourhood. This three-storey condo townhome enjoys both south-west and south-east and north east exposures, epitomizing the essence of contemporary urban living with 10 Ft ceiling and abundance of natural light. A modern open concept floor plan with elegant laminate flooring throughout the upper level and combined living, dining and kitchen with breakfast area. Kitchen has quartz countertop, subway tiles backsplash and the latest stainless steel appliances, crafting an ambiance of refined city dwelling. Primary bedroom that flows effortlessly boasts a luxurious 3 PC ensuite bath, walk in closet with shelving and a walkout to a terrace. Second bedroom has it's 4 Pc bath in the hallway. Both baths have been upgraded to bath vanities. Top level is adorned with a generous outdoor terrace ideal for both hosting gatherings and moments of tranquility. There are additional terraces on each floor that provides secluded space for relaxation. For your safety, home has fire sprinkler system. Its strategic location near Highway 401 affords unmatched connectivity to major urban highlights, with proximity to public transport and commute. Steps to Denis O'Conner Park, great schools and amazing amenities on corner of Kingston and Salem Rd. The unit has two parking spots one underneath the unit carport and the other on surface. (id:50787)
Right At Home Realty
1733 - 251 Jarvis Street
Toronto (Church-Yonge Corridor), Ontario
Welcome to this spacious 2-bedroom unit located at 251 Jarvis St! Bright and modern suite features an open-concept living area, perfect for entertaining. The kitchen is equipped with stainless steel appliances and ample storage space. Both bedrooms offer plenty of natural light. Situated in a vibrant neighbourhood, you'll enjoy easy access to shops, restaurants, and public transit. Excellent amenities, including secure entry and on-site management. Don't miss out on this great opportunity to call this unit your new home! 1 (id:50787)
Condowong Real Estate Inc.
1216 - 35 Hayden Street
Toronto (Church-Yonge Corridor), Ontario
Discover The Charm And Convenience Of City Living In This Well-Maintained 1-Bedroom Suite At The Prestigious 35 Hayden Street, Just Steps From Yonge & Bloor. This Functional Layout Offers Approx. 507 Sq Ft Of Open-Concept Living Space With 9-Ft Ceilings And An Oversized East-Facing Balcony Perfect For Morning Coffee Or Evening Relaxation. Featuring Hardwood Flooring, A Modern Kitchen With Stainless Steel Appliances, And Full-Sized Ensuite Laundry. This Unit Is Ideal For Professionals, Investors, Or First-Time Buyers Seeking Unbeatable Access To Transit, Yorkville Shopping, Dining, And Universities. Building Amenities Include 24-Hr Concierge, Indoor Pool, Hot Tub, Gym, Party Room, And Visitor Parking. A Rare Opportunity To Own In One Of Downtowns Most Convenient And Sought-After Locations! (id:50787)
Right At Home Realty
201 - 28 Linden Street
Toronto (North St. James Town), Ontario
Tridel's Award-Winning James Cooper Mansion, A Perfect Blend Of Modern Luxury And Historic Charm In The Sought-After Bloor Area. Ideally Located, This Residence Offers Unparalleled Convenience With Walkable Distance To Sherbourne Subway, TTC And Parks, ROM,RCM And Eaton Centre All Just Moments Away. This Unique Bldg Hidden On A Quiet Street, Bright Open Concept Layout Suite Provides A Serene Urban Retreat. Boasting Dramatic 11-Ft Ceilings, And A Generous Living And Dining Area, Canaroma Kitchen Faucet/Sink + Bathroom Faucet, Cesar Stone Kitchen Counter/Custom Backsplash, Luxury Vinyl Floors Throughout & More! This Home Is Designed For Both Style And Functionality. The Oversized Primary Bedroom Is Truly Remarkable, Featuring A Large Window That Floods The Space With Natural Light. This Home Is Offering An Exceptional Living In A Prestigious Building. (id:50787)
RE/MAX Crossroads Realty Inc.

