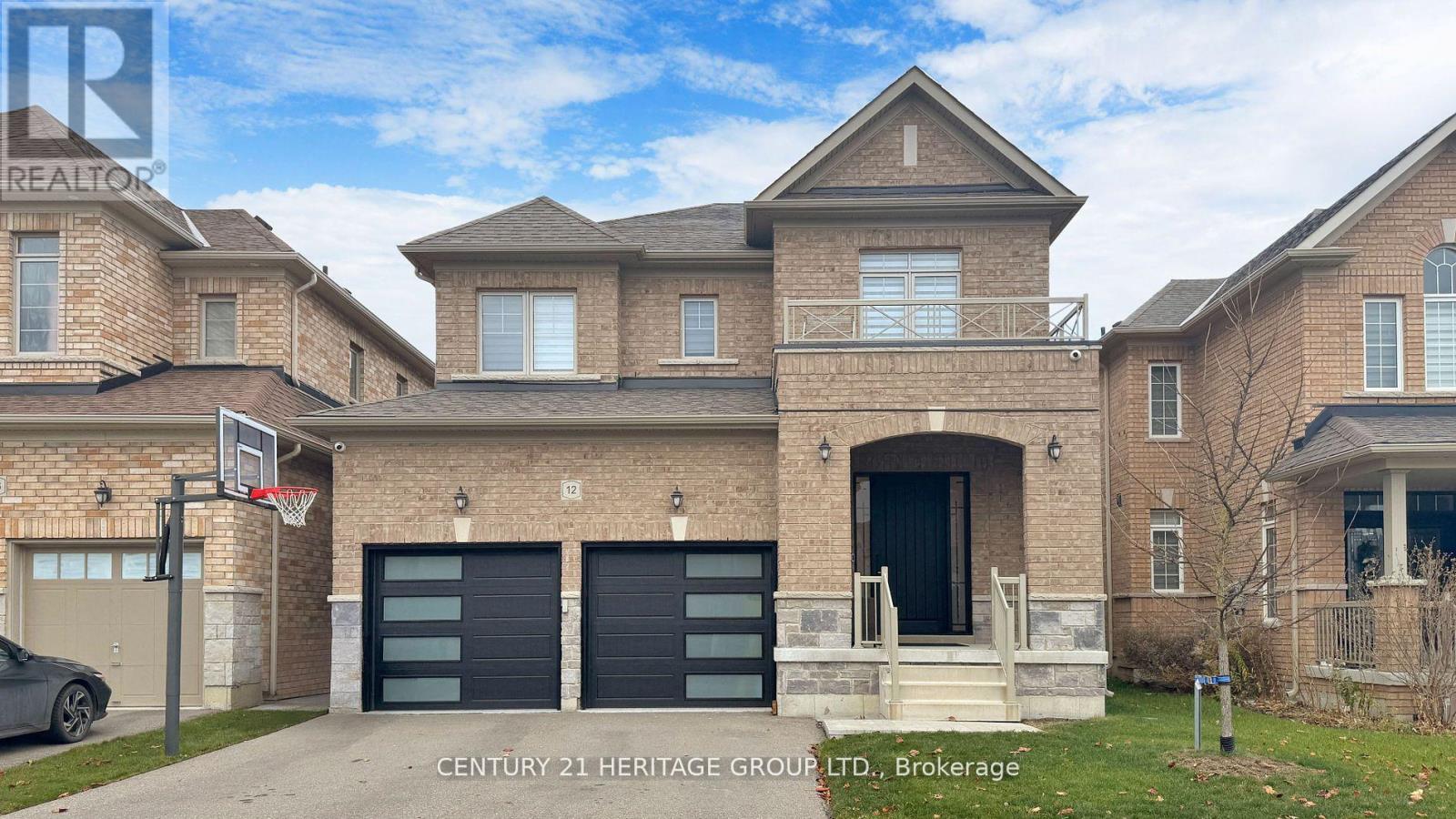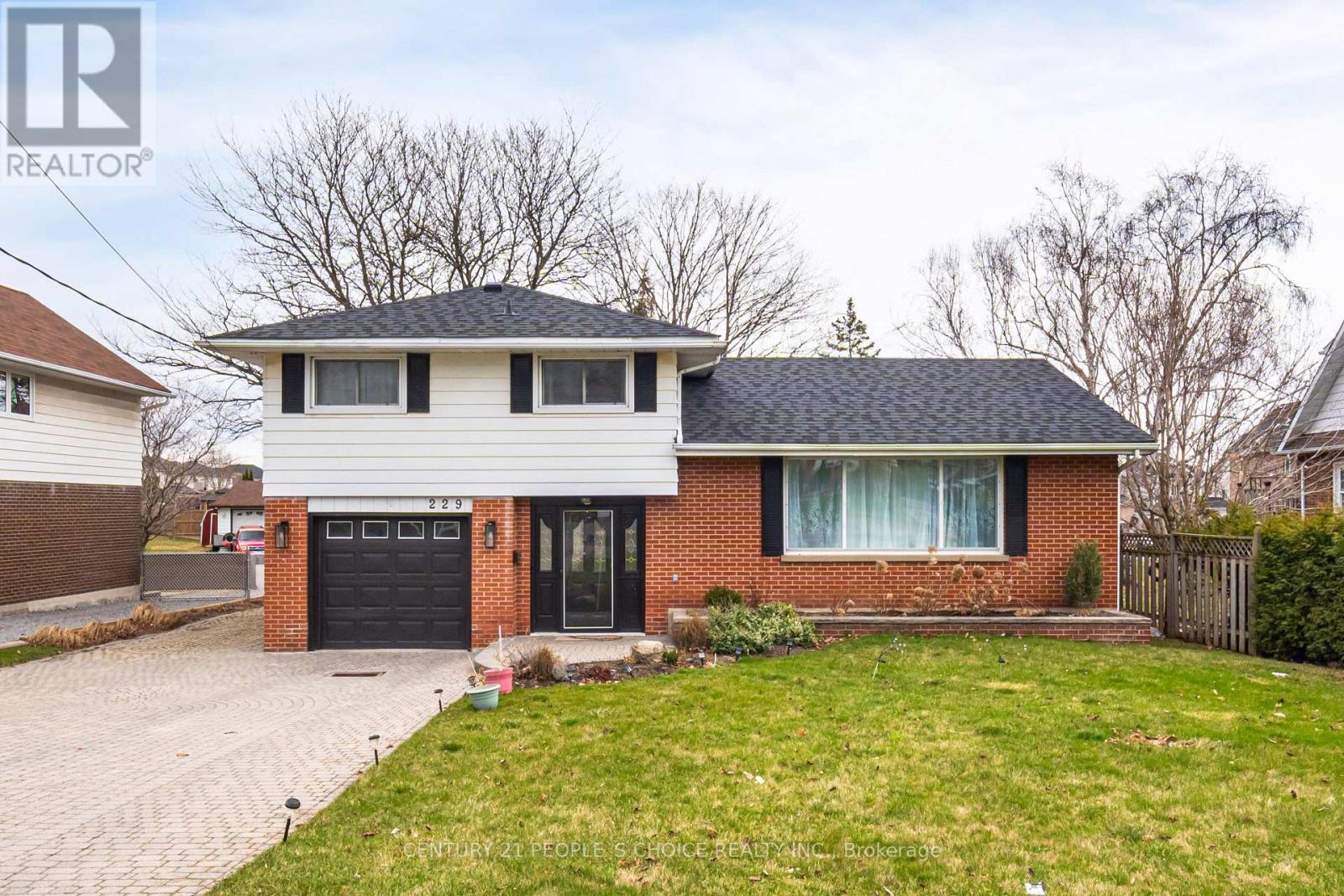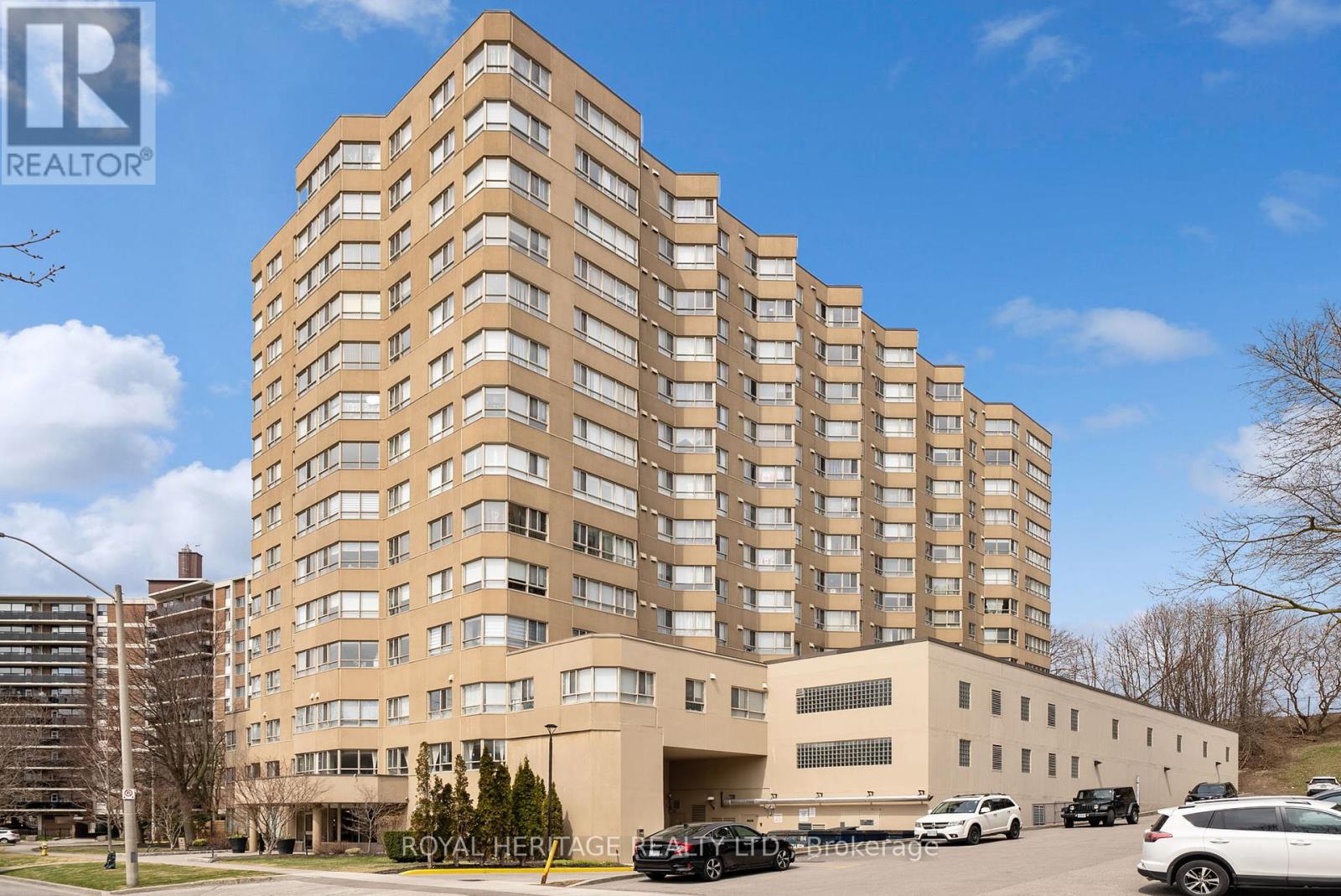12 Tupling Street
Bradford West Gwillimbury (Bradford), Ontario
Stunning New Quality Built Home Loaded W/Upgrades Backing On To Park In Amazing Location! Sun-Filled Flr Plan, Gorgeous Hdwd Flrs & Stairs, Family Rm W/Gas F/Pl Open To Chef's Kitchen W/Quartz Counters, Stainless Steel appliances, Stylish Range Hood . W/O To Yard, Large Bdrms - All W/Upgraded Baths W/Quartz Counters - Master W/Spa-Like Bath Feat. Glass Shower & W/I Closet,Oversized Garage, 2nd Master Bdrm W/Full Ensuite. Finished garage with insulation and heating for complete climate controlled car storage. There is also additional shelving and central vac outlet. Every room is equipped with CAT-5 cabling for permanent and wifi-free internet connection. Newfront entrance door and new garage door. (id:50787)
Century 21 Heritage Group Ltd.
3911 - 195 Commerce Street
Vaughan (Vaughan Corporate Centre), Ontario
Discover sophisticated urban living in this brand-new, never-lived-in corner suite at the prestigious Festival Condos by Menkes, located in the vibrant heart of Vaughan Metropolitan Centre. This spacious 1 Bedroom + Den layout boasts 9-foot ceilings, floor-to-ceiling windows, and two private balconies with clear North-West views, providing exceptional natural light all day. The primary bedroom features a generous closet and large window. The large den with a door and windows on both sides functions perfectly as a second bedroom, home office, or flex space. The open-concept living area is thoughtfully designed, separating the living and kitchen spaces for comfort and functionality.The modern kitchen is equipped with quartz countertops, sleek backsplash, and integrated European appliances, including a built-in fridge and dishwasher. Laminate flooring runs throughout, and the bathroom is upgraded with glass finishes and linen shelving. Located just steps from VMC Subway, with quick access to Highway 400, YMCA, Costco, IKEA, Cineplex, and Vaughan Mills, this location offers unbeatable convenience. (id:50787)
Bay Street Group Inc.
60 Jeremiah Lane
Toronto (Scarborough Village), Ontario
Luxury Freehold Townhome Situated In A Prime Desirable Location, this well-maintained townhouse, owned by the same family since it was built. This Immaculate Open Concept Living/Dining & Kitchen features a bright Living Space Boasting Approximately 1,820 square feet ( As per builder floor plan) of bright and airy living space, three bedrooms & three washrooms. The main floor is highlighted by a bright and open living area that leads out to a private deck offering a perfect blend of nature and urban living. Oak Stairs, Hardwood & Pot lights on the main living space, California Shutters through out. This residence is filled with natural light streaming through ample windows and offers a welcoming atmosphere that immediately feels like home. . This house features three generously sized bedrooms and three well-appointed bathrooms. The primary bedroom includes a walk-in closet and a 4-piece ensuite, ensuring privacy and convenience. The culinary space is efficiently designed, allowing for enjoyable meal preparation and dining. Den on Main Floor is perfect for Home Office or Gym. Access to a garage from the house, Interlocked Entrance, 5 Mins To Guildwood Go Station, 30 Mins To Heart Of Downtown; 24Hr Access To All Major Ttc Routes Available In Walking Distance. 10 Minutes To Highway 401, U Of T Campus; Minutes To The Scarborough Bluff Park, Rouge Beach, Park, Gym, Shopping. POTL ($99.46/month) includes ground maintenance, garbage and snow removal. A Must See! (id:50787)
Modern Solution Realty Inc.
1874 Fosterbrook Street
Oshawa (Taunton), Ontario
Welcome To This Gorgeous And Executive Detach House In Highly Coveted Neighbourhood Of Taunton. This Spectacular Home Has A Ton Of Upgrades, Including A Brand New Open Concept Kitchen With Granite Countertops, Hardwood Floors On The Main. Electric Fireplace, Primary Retreat With Ensuite, Huge Backyard, Close To Shops, Both Costcos, Schools, Parks, 407, Transit And MORE. Super Sought After Location With Easy Access To Shopping & Transit. Great Local Schools! This Is One You Will Not Want To Miss! (id:50787)
RE/MAX Royal Properties Realty
94 Huntington Avenue
Toronto (Kennedy Park), Ontario
Welcome to 94 Huntington Ave! This stunning, fully renovated, inside and out, 2+2 bedroom, 2 kitchen bungalow sits on an impressive 40 x 137 ft lot, offering endless possibilities, including a massive private Garden Suite. Step inside to discover a bright and airy open-concept living space, featuring elegant crown molding, LED lighting, and stylish Engineered Hardwood flooring throughout. The modern kitchen is a chefs dream, complete with stainless steel appliances, sleek cabinetry, and a seamless flow into the dining and living area, perfect for entertaining. The main floor boasts two spacious bedrooms with ample closet space and a luxurious bathroom featuring a modern vanity and a large glass shower. The fully finished basement With Separate Entrance is perfect for an in-law suite or rental potential. Basement features a full kitchen, Bedroom, Full washroom and a Large Rec Room which can be converted into a second bedroom! Outside, the large private driveway and attached garage provide ample parking, while the massive backyard offers incredible future potential including building a 1,291 sqft Gardensuite as per attached information. Located close to parks, schools, transit, and amenities, this home is a true gem. Don't miss this fantastic opportunity! (id:50787)
Royal LePage Signature Realty
229 Liberty Street N
Clarington (Bowmanville), Ontario
Beautiful Detached with extra deep lot. Over 2800 Sft Living area including Finished basement and Solarium.Opportunity for - sell off rear 25 ft to neighbor to create new lot. Totally renovated 3 bdrm side split with solarium addition that has full basement and walkout. Easy to convert for a in law suite. New kitchen with extra large center island. Updated bathrooms, walkout from solarium to new large deck, oversized interlocking driveway/ walkway - 6 car parking!! 3Km from Hwy 401, 5 Min to Port Darlington Park and Beach, Walk to School, @ min drive to Bowmanville Downtown, Walmart, Cineplex, Shopping and Restaurants and Hospital.Step to Transit and GO. Excellent Neighborhood. (id:50787)
Century 21 People's Choice Realty Inc.
1203 - 4 Park Vista Crescent
Toronto (O'connor-Parkview), Ontario
Welcome to Park Vista! Bright and Inviting with a Ravine View. An absolute hidden Gem that is located close to all amenities and directly facing onto Taylor Creek Park. Even has a view of the CN Tower from your Sunroom! This 1 Bedroom + Den offers over 750sqft of Living Space with a Southwest Exposure. This Unit boasts a Large Primary bedroom with walk-in closet and Semi En Suite 4 piece Bathroom, A Very Spacious Living / Dining Room with Ample area for your own personal designs. A Very Well Managed Building located on a Quiet, Cul-de-Sac. Victoria Park and Main Street Subway Stations are Both within Walking Distance. (id:50787)
Royal Heritage Realty Ltd.
1418 - 1 Massey Square
Toronto (Crescent Town), Ontario
Fantastic 1 Bedroom unit in Great Victoria Park location, steps to Transit, Schools, Grocery, Shopping and the Danforth. Great Amenities including Recreation Centre With Swimming Pool, Gym, Squash, Basket Ball & Sauna. (id:50787)
Right At Home Realty
1007 - 1695 Dersan Street
Pickering (Duffin Heights), Ontario
Be the First to Call This Stunning Brand-New Townhouse Home! Step into 1,356 sq ft of thoughtfully designed living space in this modern 2-bedroom, 3-bathroom townhome nestled in a vibrant, nature-inspired community. From the moment you walk in, youll notice the upscale finishes. Plus, enjoy the rare luxury of an attached 1-car garage with direct interior accessno need to brave the weather when coming or going! The bright and airy main floor features large windows that fill the space with natural light. Entertain with ease in the open-concept layout, where a sleek kitchen showcases quartz countertops, stainless steel appliances, and a walk-out to a spacious balconyperfect for sipping your morning coffee or enjoying sunset views. A chic 2-piece powder room completes the main floor. Upstairs, youll find two spacious bedrooms, including a primary suite with its own 3-piece ensuite and a private balconya peaceful escape to unwind at the end of the day. Located in a newly built community surrounded by lush greenery, you'll be moments away from parks, conservation areas, and the Pickering Golf Club. With quick access to Highway 407 & 401, commuting is a breeze. Plus, all your daily needsfrom groceries to gyms to great local diningare just around the corner. Dont miss this opportunity to be the very first to live in this beautifully upgraded, move-in-ready home. Schedule your private tour today! (id:50787)
RE/MAX Hallmark First Group Realty Ltd.
106 - 360 Watson Street W
Whitby (Port Whitby), Ontario
Great opportunity to take ownership of this meticulously cared for and beautifully updated suite! Enjoy cooking in this bright kitchen with eating area surrounded by windows. Stainless steel appliances, quartz counters and additional pantry and drawers. Spacious traditional layout, with new high end vinyl flooring and large windows overlooking garden and green space. Foyer is complemented with large closet and new powder room. This unit has an ensuite laundry with extra storage space, as well as space saving all in one washer dryer. A large primary bedroom has new built in closets with organizers as well as updated ensuite with walk in shower. It is a rare find for a 1 bed/ 2 bath unit with over 900 sq ft of living space and utilities are included in your maintenance fees (with Rogers Ignite) ! Stainless Steel appliances in kitchen and new window coverings are included. Plenty of amenities close by and in the building. Locker and Parking are owned, the parking space is steps from the elevator! A wonderful home and community to make your own. (id:50787)
Orion Realty Corporation
99 Grady Drive
Clarington (Newcastle), Ontario
Incredible And Meticulously Maintained Detached Home In Sought-After Newcastle Neighbourhood! Unique Layout W Bonus Main Floor Office! Gorgeous Eat-In Kitchen W Cream Coloured Cabinetry & Quality S/S Appliances. W/O To Spacious Yard & Large Deck! Convenient Upper Level Laundry Room Right Outside The Bedrooms! Spacious Master W Huge Walk In & 2nd Double Closet! Gorgeous Ensuite With Glass Shower & Double Sinks. (id:50787)
Right At Home Realty
558 Oldman Road
Oshawa (Eastdale), Ontario
Newly upgraded extraordinary layout four-bedroom, four-bathroom residence, meticulously renovated to offer over 3,000 square feet of sophisticated living space. This architectural gem seamlessly combines quality, functionality, and versatility, featuring a 1,100-square-foot, fully finished basement with a seperate private entrance and direct garage access, which is ideal for entertaining, extended family, or a private retreat.The home showcases brand-new hardwood flooring throughout the main and upper levels, complemented by premium laminate in the basement. A state-of-the-art kitchen, equipped with sleek stainless steel appliances, cabinetry, new stone counter and a charming breakfast nook, opens to a walk-out deck, perfect for al fresco dining or BBQ gatherings. The open-concept design effortlessly integrates a grand family room with refined living and dining areas, all bathed in natural light, creating an inviting and airy ambiance.The soaring 13 ft high ceiling living room, accentuated by a walkout to a spacious balcony, provides a tranquil setting with picturesque views. The lower level offers a versatile layout, complete with a modern kitchen, a 4-piece bathroom, a generous cold room, making it an exceptional space for hosting or independent living. Enhanced with a new laundry suite and impeccable finishes throughout, this residence is Your distinguished new move-in ready home awaits. Schedule a private tour today. (id:50787)
RE/MAX Elite Real Estate












