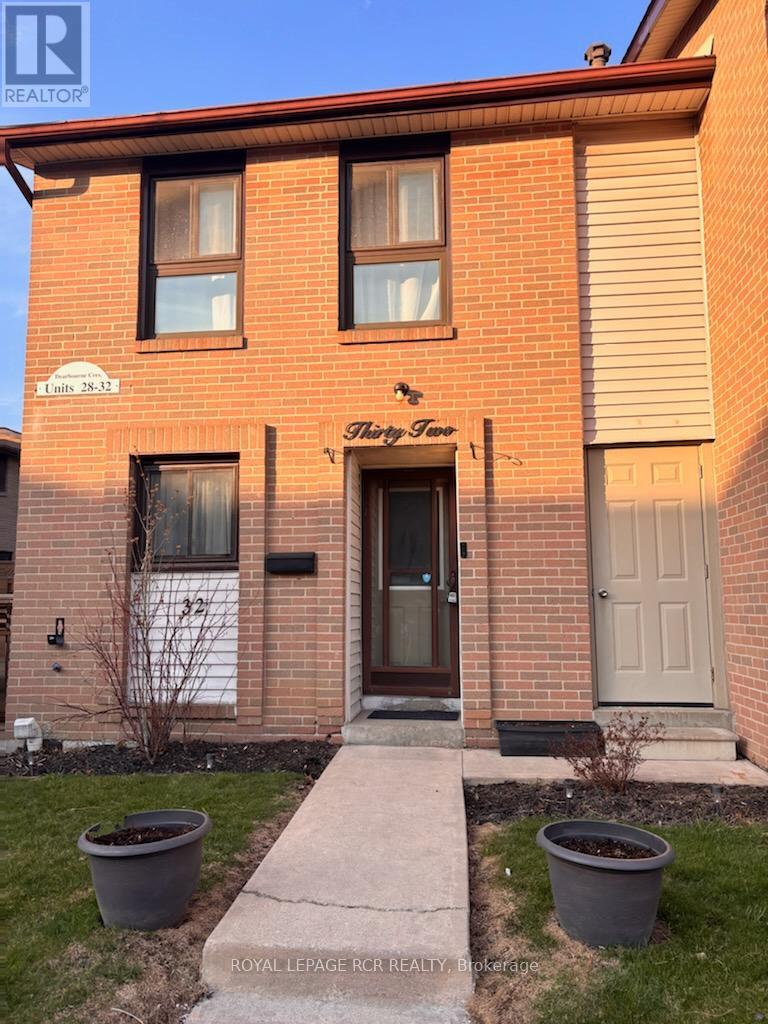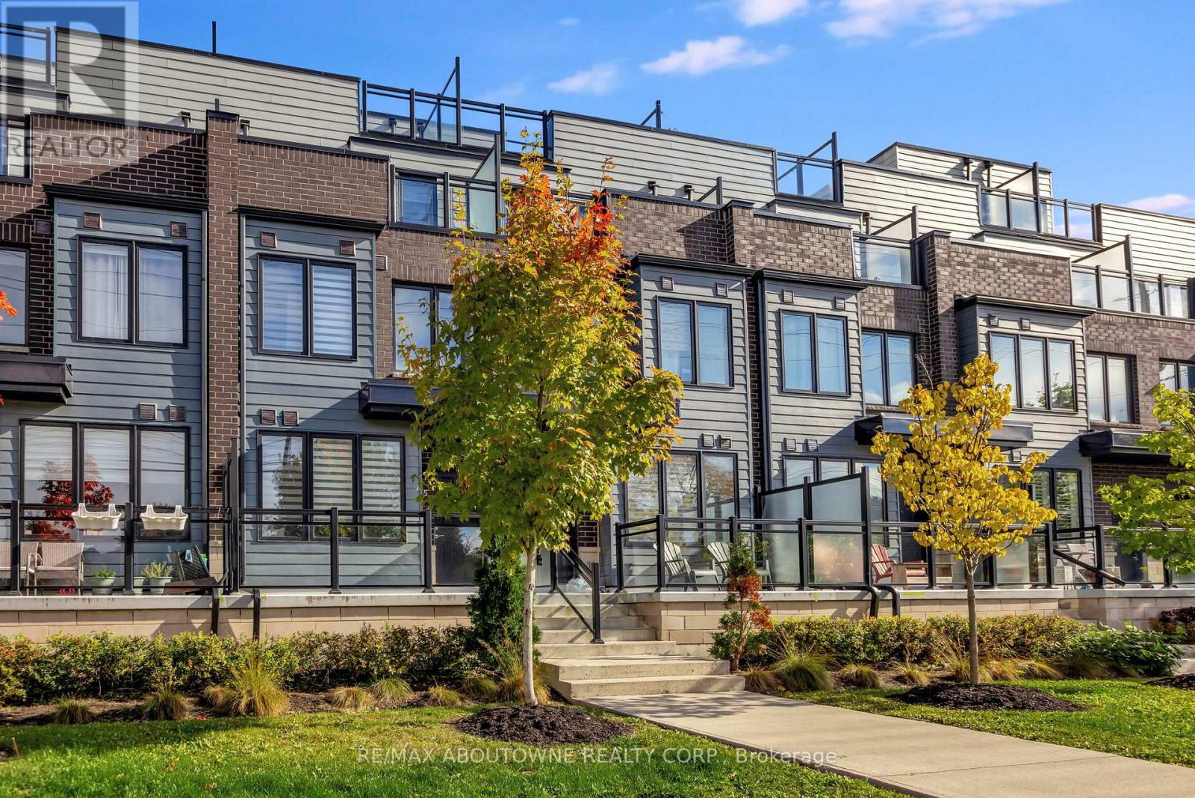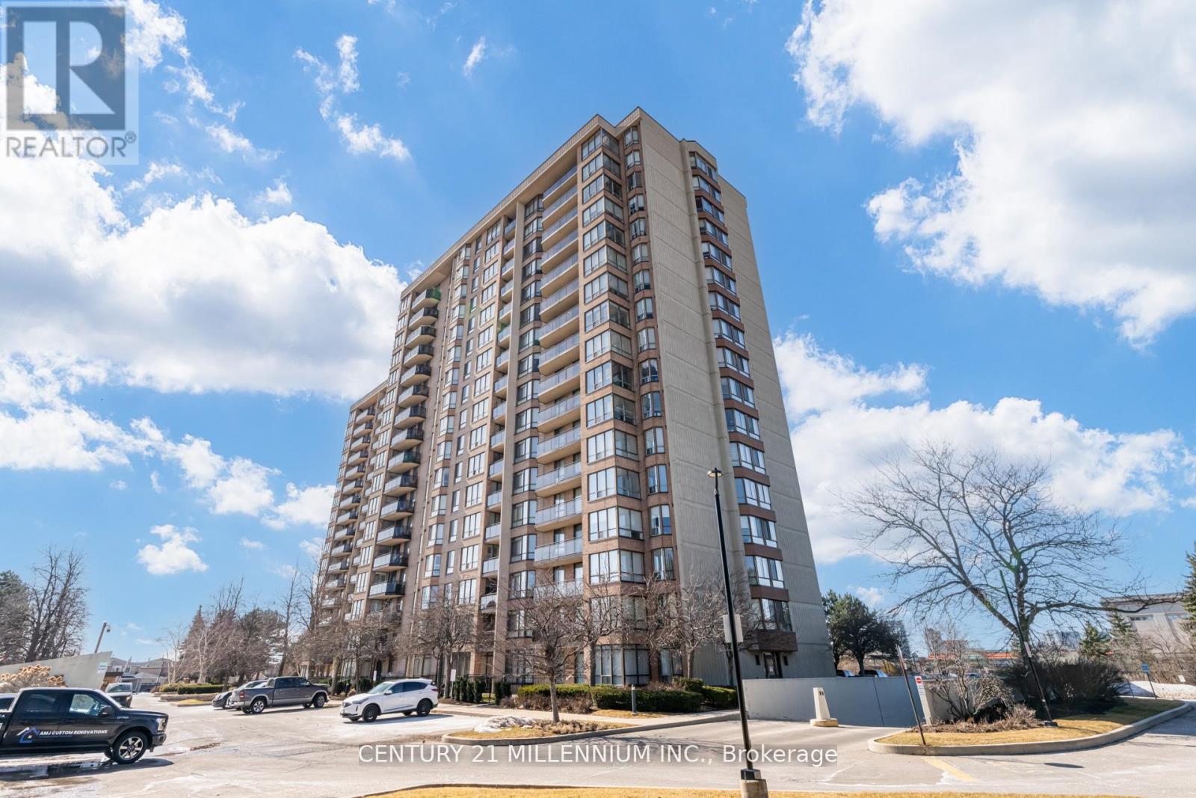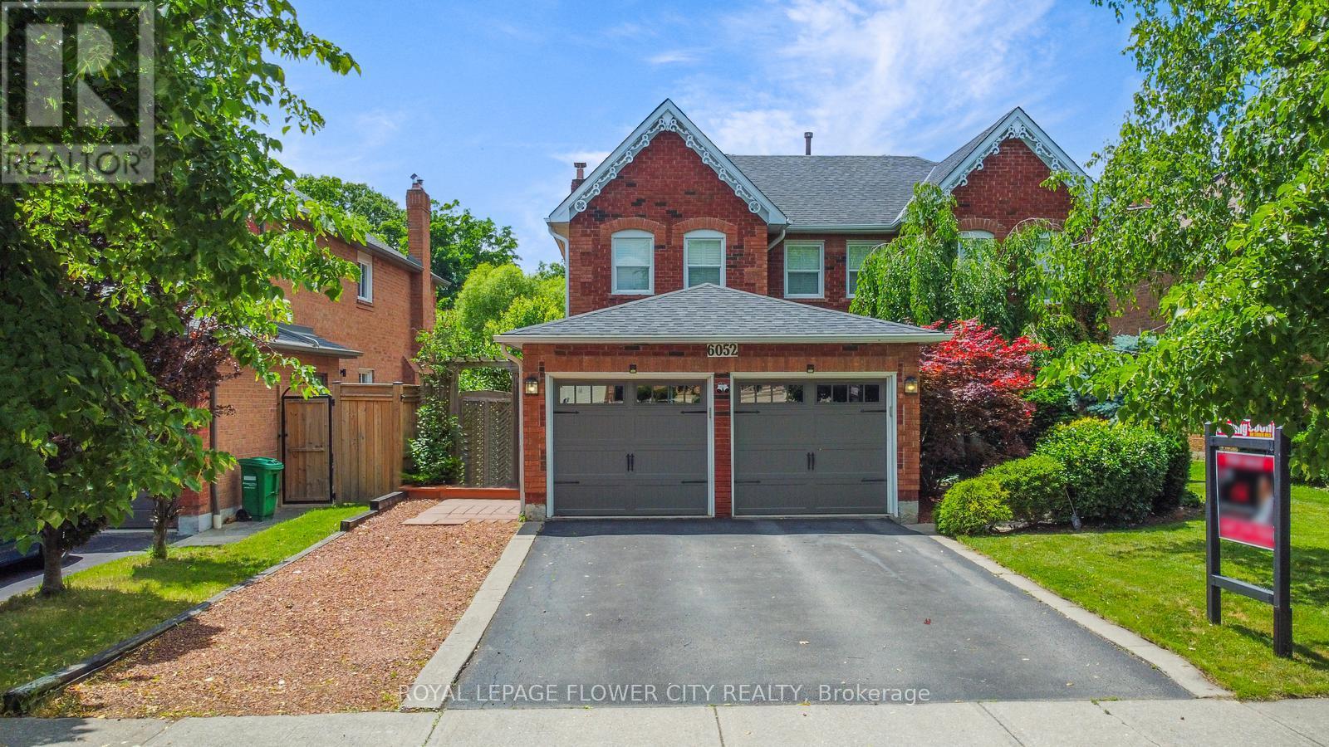24 Government Road
Lambton Shores (Grand Bend), Ontario
GRAND BEND: RIVERFRONT & LAKEVIEW WITH INCLUSIVE BOAT DOCK* - You can truly have it all in one property with this epic building lot providing a multi-directional panoramic view of those breathtaking Lake Huron sunsets, Grand Bend's world famous Blue Flag Beach, the historical Grand Bend pier and the the Grand Bend Harbour all setting the stage! Now more than ever, as the market continues to gravitate toward downtown locations within walking distance to all of Grand Bend's fabulous amenities, this incredible riverfront / lakeview residential building lot fronting the river & overlooking the lake at the mouth of the harbour provides the quintessential "million dollar location". The highly unique setting, nestled into the former home of Saunders at the beach, an iconic Grand Bend location, fosters a truly definitive once-in-a-lifetime opportunity to establish a living situation reminiscent of Malibu. Build your dream home on this matchless piece of property, steps to your boat*, steps to the beach, and with private parking on site! There has literally never been a residential offering quite like it in Grand Bend. There are 5 lots available within this private subdivision / vacant land condo cul de sac, with this particular listing for "LOT 5" (see 5 lot layout in photos) having loads of privacy in the back corner fronting the river! All builders are welcome! (id:50787)
Royal LePage Flower City Realty
109 - 445 Ontario Street S
Milton (1037 - Tm Timberlea), Ontario
Welcome To This Showstopper! Upgraded 3 Bed Executive Town Home In The Heart of Milton. Bright & Spacious W/ Pot lights And Luxury Hardwood Flooring Throughout. Boasting 1,575 Sq Ft W/ An Open Concept. Spacious Upgraded Kitchen W/ Large Centre Island, S/S App & Backsplash. Great Size Liv Rm Combined W/ Din Rm W/ Hardwood Flooring Stepping Out To One Of Two Balconies. Large 2nd Floor Fam Rm Perfect For Movie Nights Or A Set Up Of A Home Office W/ A Walk-Out To Another Cozy Balcony. Private Primary Bedroom Feat W/I Closet, 4 Pc Ensuite. The Dream Awaits You! (id:50787)
RE/MAX Gold Realty Inc.
32 - 46 Dearbourne Boulevard S
Brampton (Southgate), Ontario
Beautiful And Well Maintained 1,084 Sq Ft With 3 Spacious Bedrooms, 2 Bathrooms & Finished Basement In A High Demand End Unit Town House In A Desirable Area. Eat In Kitchen. Spacious Living Area With Ample Natural Light. Fenced Spacious Backyard. Cozy Finished Basement Entertainment area. Located In Close Proximity Bramalea Go Station, Bramalea City Centre, Earnscliffe Recreation Centre, Local Schools & Shopping **Ample Parking Available** (id:50787)
Royal LePage Rcr Realty
1114 - 4055 Parkside Village Drive
Mississauga (City Centre), Ontario
Beautiful One Bedroom Plus Den Condo, Perfectly Situated In The Heart Of Mississauga's Vibrant Downtown Core. Offering Ultimate Convenience And Urban Living, Open-Concept Layout With Floor-To-Ceiling Windows That Flood The Space With Natural Light. Sleek Kitchen Features Stainless Steel Appliances, Quartz Countertops, And Ample Storage. Spacious Primary Bedroom Includes A Large Closet, While The Den Is Ideal For A Home Office Or Guest Space. Enjoy World-Class Amenities, Including A Fitness Center, Party Room, Theatre, Game Room, 24-Hour Concierge, And More. Steps From Square One Shopping Centre, YMCA, Celebration Square, Sheridan College, Cineplex Theatres, And A Wide Selection Of Top-Rated Restaurants. Plus Easy Access To Highways And Public Transit, Commuting Is A Breeze. Don't Miss This Opportunity To Live In One Of Mississauga's Most Sought-After Locations! (id:50787)
Executive Homes Realty Inc.
5482 Bestview Way
Mississauga (Churchill Meadows), Ontario
Looking for more home and less stress? This detached home in Churchill Meadows is move-in ready, meticulously maintained, and designed for real life. Soaring 10-ft ceilings and oversized 8-ft doors on the main floor create a sense of openness throughout, and the grand entry hall - with a sweeping oak staircase - sets the tone from the moment you walk in. The bright, airy living room features two-storey ceilings and massive windows that flood the space with light. The open-concept kitchen has a pantry closet, and plenty of prep space, with a sunny eat-in area perfect for busy mornings. The flexible layout includes a rare main-floor bedroom with a walk-in closet and 3-pc semi-ensuite - ideal as a guest room, home office, or formal dining room. Upstairs, the primary suite impresses with a vaulted ceiling, large walk-in closet, and a five-piece ensuite complete with double sinks, a soaker tub and walk-in shower. Two more generously sized bedrooms, a jack-and-jill bath, and second-floor laundry complete the upper level. Downstairs, the finished rec room offers a cozy spot for movies or game nights, while the unfinished portion (with bathroom rough-in and oversized windows) holds potential for another bedroom, gym, or in-law suite. The sunny backyard is ready for your vision. Located on a quiet street close to great schools, parks, and state-of-the-art Churchill Meadows Community Centre, this home is ready to grow with your family. (id:50787)
Bspoke Realty Inc.
705 - 1808 St. Clair Avenue W
Toronto (Weston-Pellam Park), Ontario
Welcome To This Bright 1 Bedroom, 1 Bathroom Corner Unit In Reunion Crossing. Flooded With Natural Light, Wrapped In Windows, And Just Steps To The St. Clair Streetcar. This Unit Pops With Open-Concept Living, A Sleek Kitchen, And An Open Balcony. The Bedroom? Peaceful And Bright. The Bathroom? Chic And Spa-Inspired. Utilities Included: Heat, Hydro, Water And WIFI. No Guesswork, Just Move In And Enjoy. Location? Nestled In Weston-Pelham Park, A Neighborhood Rich In History And Character. Enjoy The Charm Of Carlton Village And The Convenience Of Nearby Stockyards, Corso Italia, The Junction, Earlscourt Park And S.A.D.R.A. Park. Perfect For Those Who Want Location And Lifestyle. Steps To Shops, Parks, Cafés, And Everything You Love About Toronto. (id:50787)
RE/MAX Premier Inc.
5 - 2212 Bromsgrove Road
Mississauga (Clarkson), Ontario
Welcome to Southdown Towns. Completed in 2021 by United Lands, this modern townhome offers 1,549 square feet plus plenty of outdoor living space. The owner added improvements and upgrades including resilient channels on all walls throughout the home as well as insulation in all walls and floors to reduce noise and increase heat retention. You will also find custom tiles in all washrooms along with a rainfall shower in the primary en suite. Included are two underground parking spaces (one pre-wired for an electric vehicle charger) along with a large storage room. This home is bright and airy and comes with three separate outdoor living areas. There is a large front porch at the entrance, a walkout from the primary bedroom to a private deck and a generous rooftop deck complete with gas barbecue line and water line. The Clarkson location offers a great blend of suburban charm with urban conveniences. The Clarkson Village Shopping Centre is nearby, offering a mix of grocery stores, local shops, and services. For a larger shopping trip, South Common Centre is a short drive away with more retail options. You will find plenty of area restaurants as Clarkson has a diverse food scene. There is also no shortage of trails and parks in the area including Rattray Marsh Conservation Area, offering scenic walking trails along the shores of Lake Ontario. For commuters, you are just steps to the Clarkson GO and along with public transit options, the QEW is just minutes away. (id:50787)
RE/MAX Aboutowne Realty Corp.
43 Axelrod Avenue
Brampton (Fletcher's Creek South), Ontario
This beautiful townhome offers the perfect blend of convenience and modern updates, ideal for first-time buyers or savvy investors. Situated in a prime location, it's just steps from all essential amenities, public transit, and Sheridan College. Completely renovated, this home boasts fresh flooring, new lighting, brand-new appliances, updated bathrooms, and more. With a spacious and bright layout, it's ready to move in and make your own. Currently vacant, with a convenient lockbox for easy showings at your convenience. **EXTRAS** POTL Monthly Fee $85 (id:50787)
Ipro Realty Ltd
2607 - 9 George Street N
Brampton (Downtown Brampton), Ontario
Welcome to the Renaissance building located in downtown Brampton! This beautiful Lower penthouse suite features 9 ceilings, 1,255 square feet of luxurious living space and floor to ceiling windows that span the length of the condo. This place is like nothing else offered for sale in Brampton! Imagine having two balconies, one off of your primary bedroom and that primary bedroom having a large walk-in closet and a spacious ensuite bathroom featuring a deep soaker tub and stand alone shower?! Well, it's all right here in suite 2607! The second bedroom is a great space and if you need an extra bedroom or office, the den is the perfect spot! It is spacious and comes with frosted sliding doors for privacy. This suite also comes with TWO parking spots, a storage locker and access to the building's amenities! Including guest suites, an indoor pool, sauna, gym, party room and more! Around the corner from the GO train station, Gage Park, Garden Square, the famous Bramptons Farmers market and so much more! 24 hour security, covered visitor parking and Amazon package Concierge! (id:50787)
Century 21 Millennium Inc.
1555 Parish Lane
Oakville (1007 - Ga Glen Abbey), Ontario
Welcome To 1555 Parish Lane! This Charming & Rarely Offered Fully Detached 3 Bedroom 3 Bathroom Home Sits On A Quiet Family Oriented Street In Prestigious Glen Abbey! Great Practical Layout Allowing Lots of Natural Light In All Rooms. Large Eat In Kitchen With S/S Appliances, Breakfast Area & Large Bay Window. Open Concept Living Room, Dining Room Combination With Hardwood Floors, Walk Out To Concrete Patio, Landscaped Backyard & Above Ground Pool! Spacious Primary Bedroom With Large Windows, Walk In Closet & Convenient Powder Room En-Suite. Partially Finished Basement With Large Rec Room & Separate Laundry/Utility Area. New Roof Installed (2024), Fresh Paint (2025), LED Lights In Kitchen (2025), All New Plugs & Decora Switches Installed (2025) New Digital Thermostat (2025) New Garden Beds Installed & Lawn Top Dressed & Reseeded (2025). Huge 40x120' Lot With Premium West Exposure In The Backyard. Outstanding Location Close to Great Schools, Parks, Trails, Retail Shopping, Rec Centers, Oakville Trafalgar Memorial Hospital, HWY 407 & QEW, Public Transit & More!!! Don't Miss Out On This Opportunity To Own In One Of Oakville's Most Desirable Neighborhoods!!! (id:50787)
RE/MAX Condos Plus Corporation
208 - 20 Cherrytree Drive
Brampton (Fletcher's Creek South), Ontario
Fabulous "Crown West" remodeled unit with a flare for "Bling". Featuring over 1,260 sq feet with crystal chandeliers, wainscoting with crystal detail insets, crown moulding/scroll detail, carpet free upgraded floors throughout colonial trim/doors, double French doors/leaded glass, mirrored closet doors, two full upgraded baths with granite counters/upgraded vanities/upgraded mirrors/upgraded medicine cabinets, separate ensuite shower stall, his/hers remodeled clothes closets and upgraded ceramics. Remodeled eat-in kitchen with ample white cabinetry/crystal design hardware, coffered ceiling, built-in floating storage cabinets/decorative open shelving, backsplash, upgraded S/S fridge, stove, dishwasher, built-in microwave oven, sliding door w/o to open balcony. Open concept solarium/lounging area with upgraded ceramics, wrap around windows and mirrored wall accent. Insuite laundry/washer/dryer, storage locker, underground garage parking space, outdoor pool/BBQ area, putting green. lawn bowling, tennis court, gym billiards room, hobby room, party room, squash court, library. Manicured grounds, beautiful lobby, 24hr security guard, wonderful mature residents. Maintenance includes all utilities: gas heat, hydro, water, building insurance, cable tv and internet. Close to shopping, restaurants, parks and all major highways Shows 10+++ (id:50787)
Century 21 Millennium Inc.
6052 St. Ives Way
Mississauga (East Credit), Ontario
This Remarkable Executive Style Home In Sought After East Credit Is Situated On 192 Ft Deep, Ravine Lot Backing On To The Credit River W/Walkout Basement. The open to above grande foyer welcomes you into a bright Mattamy Design Layout with Hardwood Flooring Throughout. Featuring Main Floor Den, Dining room, Family Room W/Fireplace, Eat-In Breakfast W/Walkout To a Deck W/Breathtaking Views Of The Credit River. Enjoy the Summer Seasons in the Private Backyard Oasis along W/ Large In ground Pool. Finished W/O Basement W Separate Entrance Including Full Size Kitchen, 2 Bdrm, & Entertainment Area. On The 2nd Level You Will Find Your Oversized Primary Bdrm W Large Walk In Closet, a Soaker Tub, and A Freestanding Shower As Well As Views Of The Ravine. Professionally Landscaped Back & Front Yard That Adds Sophistication & Warmth. This home truly combines comfort, style, and functionality to create a perfect retreat! Extras: All Elfs, Window Coverings, S/S Fridge, Stove, Dishwasher, Hood Fan, Washer & Dryer, Furnace & A/C2010, Pool Equip Upgraded 2012, Roof 2015, 2 New Garage Doors 2015, Eaves & Awning 2014. (id:50787)
Royal LePage Flower City Realty












