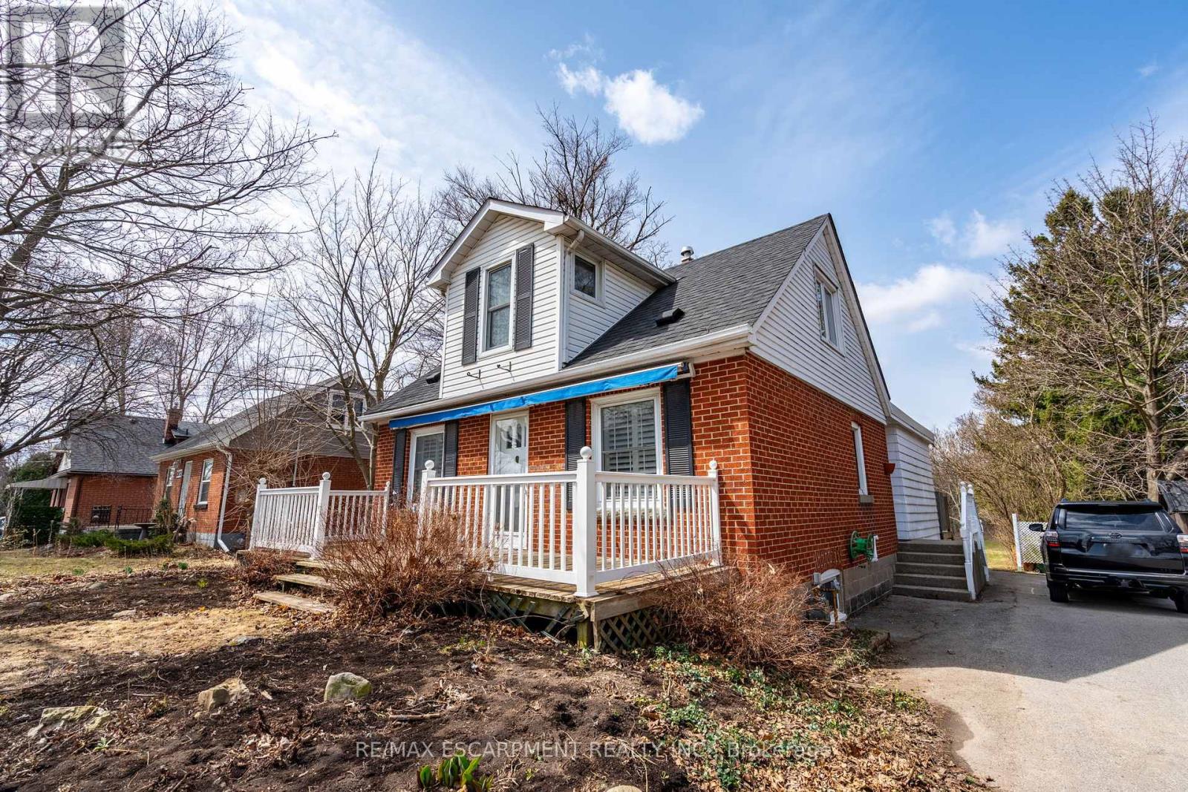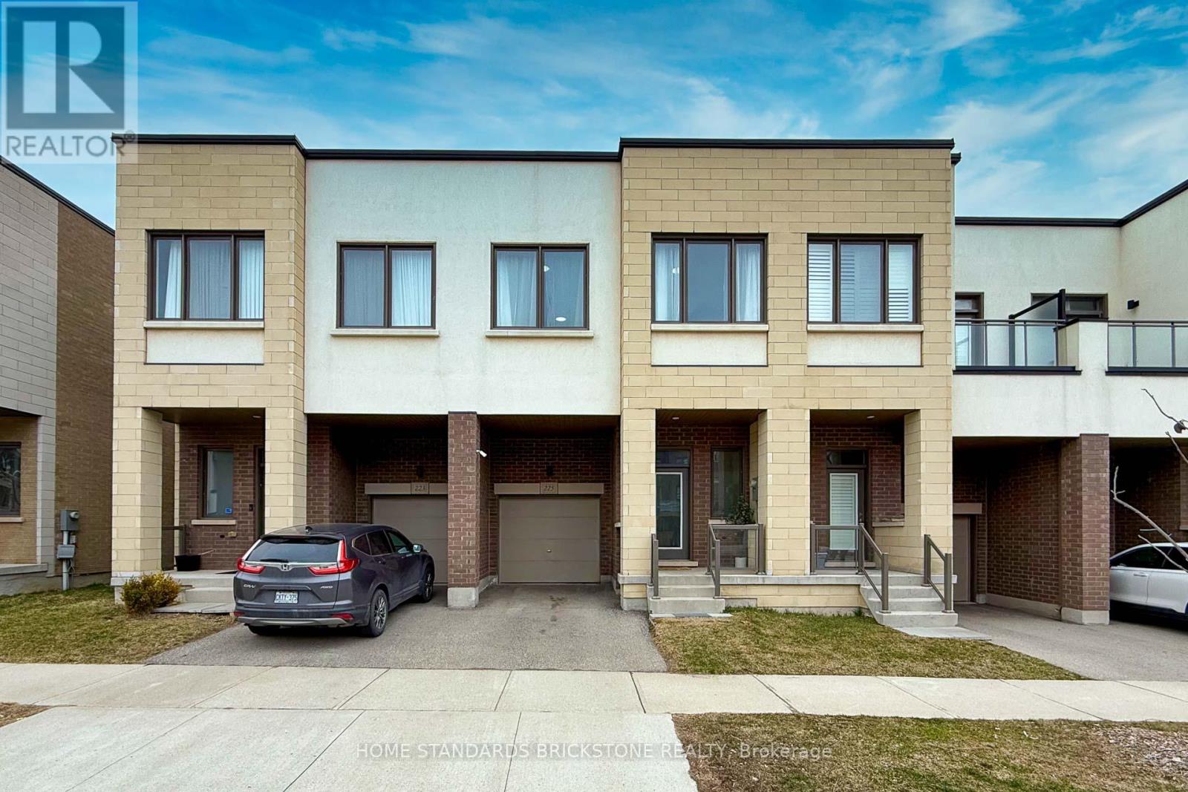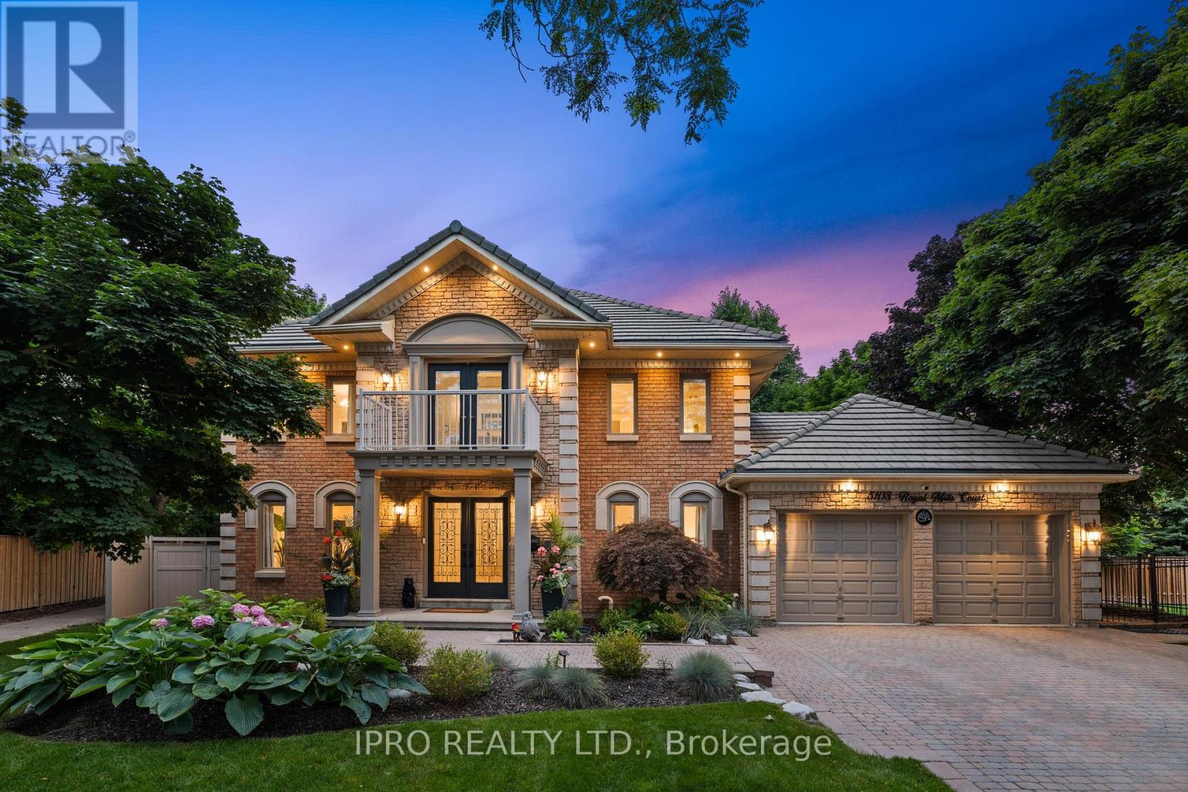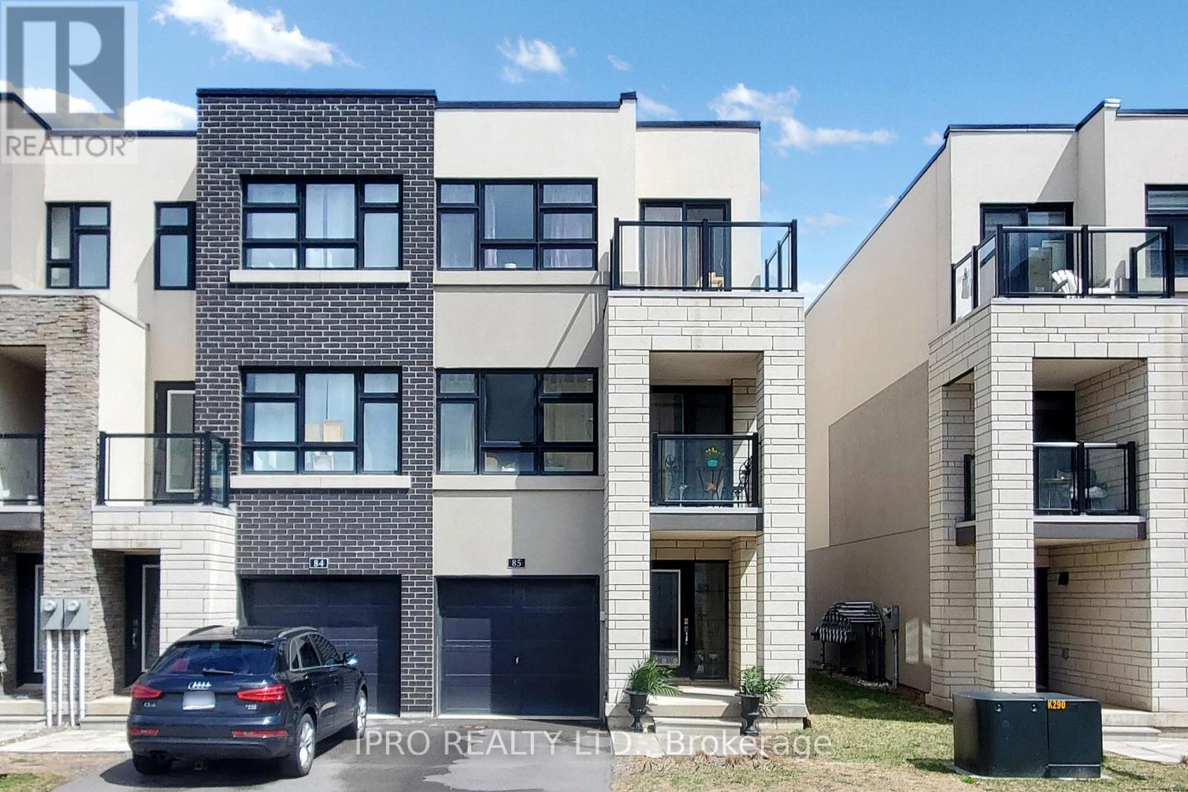141 St Joseph Road
Kawartha Lakes (Lindsay), Ontario
Exciting opportunity to own beautifully upgraded bungalow in the desirable Kawartha Lakes neighborhood! This modern home features 3 spacious bedrooms and 2 full bathrooms, perfect for families or downsizers seeking comfort and convenience. The interior is fully upgraded with quartz countertops, hardwood floors, smooth ceilings, and a stylish kitchen backsplash. Enjoy stainless steel appliances, roller blinds throughout, and an ensuite washer and dryer for added functionality. The property also includes a double car garage, a 2-car driveway, and a large unfinished basement offering plenty of storage space or potential for customization. Conveniently located near shopping centers and schools, making errands and daily commutes a breeze. Don't miss out on this fantastic chance to experience modern living in a peaceful and growing community! (id:50787)
RE/MAX Realty Services Inc.
Ipro Realty Ltd.
3534 Monck Road
Kawartha Lakes (Norland), Ontario
This beautiful 3 Bedroom Year-Round Property On The Shadow Lake System Has Many Distinguishing Features Desired By Most Buyers. South-Facing And Features Wade-In Sand, Drive-Off-The-Dock Weed-Free Swimming, A Very Large And Level Back Yard For Games, And Easy Access From A Municipality Maintained Paved Road. The Home Is Sited Close To The Water And The Wall-To-Wall Windows In The Main Area Provide Spectacular Views . The Home With The Many Upgrades Including Propane Forced Air Furnace/Central Air (With Nest Thermostat), Installed Ultra-Violet System And Sediment Filter (2022), Never Windows, Air-Tight Wood-Burning Fireplace, And A Bright And Cheery Kitchen. The Primary Bedroom Is Very Spacious And Has A Walk-Out To A Glass Railing Deck. The Basement Features A Marine-Rail Boat House And A Utility Room. The Floating Dock Stays In The Water Year-Round. Pictures Were Taken Previously. Prefers Short Term Rental. New Flooring (Main) (2024), Renovated Kitchen Counter Top Quartz (2024), Renovated Washroom (2024), Painted (2023) (id:50787)
RE/MAX Rouge River Realty Ltd.
2806 Upper James Street
Hamilton (Airport Employment Area), Ontario
Welcome to 2806 Upper James, a well-maintained family home set on a deep 275 lot, offering the best of both worlds: quiet, country-style living with city conveniences just minutes away. This 3 bedroom, 2 full bath home with a functional layout and generous living spaces has so much to offer. This property features both an eat-in kitchen with a sunny breakfast nook and bay window, as well as a formal dining room. The kitchen has plentiful cabinetry, stainless steel appliances including a gas stove, built-in dishwasher, and a dedicated beverage counter with added counter space and display cabinets. Main floor highlights include formal living and dining rooms, a walk-out rear family room, a full 3 piece bath with in-floor heating, and the primary bedroom. Upstairs youll find two additional bedrooms and a 4-piece bath. The full basement remains unfinished but offers abundant storage and a dedicated workbench area. Notable updates: Furnace (2017), Electrical (100 amp, 2015), Septic (4207L, 2025). The backyard is ideal for gardening with established perennials, raspberry bushes, and room to grow your own vegetables. Property is serviced by municipal water. Conveniently located near the Hamilton Airport, Amazon distribution centre, golf course, schools, transit, parks, and major commuter routes including Highway 403. This is a great opportunity to enjoy a private, country-like setting just minutes from city amenities. (id:50787)
RE/MAX Escarpment Realty Inc.
3018 - 30 Shore Breeze Drive
Toronto (Mimico), Ontario
Luxury 2 Bedrooms W/ 2 Bathrooms Condo Unit On A High Level Floor At Eau Du Soleil. Beautiful South West Facing Views Of The Downtown Toronto City Skyline, Waterfront & Marina, Wrap-Around Balcony, 9Ft Ceiling, Includes 1 Parking & 1 Locker! Resort Building Amenities: Salt-Water Pool, Games Room, Yoga Studio, Roof-Top Patio Overlooking The City & More! Min To Qew Hwy, Airports, Downtown, Go Train Transit, Ttc Transit, Bike Path, Restaurants, Shops & More! **EXTRAS** One Parking Spot (C-320), One Locker (C-491), Stainless Steel Appliances: Smooth Cooktop Stove W/ Oven, Refrigerator, Microwave W/ Built-In Range Hood & Dishwasher. Stacked White Whirlpool Clothes Washer & Dryer Machines, All Existing Electric Light Fixtures & Window Coverings (id:50787)
RE/MAX Hallmark Realty Ltd.
225 Fowley Drive
Oakville (1008 - Go Glenorchy), Ontario
Welcome To This Stunning Contemporary Townhouse By Great Gulf, Located In The Desirable Oakville Community & Backing Into Ravine . With Almost 2400 Square Feet Of Living Space, This Home Boasts 9-Foot Ceilings On Both The Main And Second Floors, Creating An Open And Spacious Feel. Featuring 4 Generously Sized Bedrooms, Including Primary Suite With An Ensuite And Large Walk-In Closet, This Home Provides Ample Space For Growing Family. The Amazing White Glossy Kitchen Is A Chef's Dream, Complete With Large Island, Granite Countertops, Ample Storage Space. Enjoy The Convenience Of 2nd Floor Laundry And Direct Access To Garage, Providing Easy And Practical Living. This Home Is Filled With Natural Light And Backs Onto A Serene Ravine, Providing A Peaceful Retreat After A Long Day. This Home Is Filled With Too Many Upgrades To Mention, Ensuring The Highest Quality And Attention To Detail. (id:50787)
Home Standards Brickstone Realty
6093 Rowers Crescent
Mississauga (East Credit), Ontario
Step into luxury with this meticulously updated 3-bedroom, 3-bathroom freehold townhouse, where modern sophistication meets everyday comfort. Every washroom has been elegantly renovated, showcasing high-end finishes and contemporary design. The chef-inspired kitchen has been thoughtfully upgraded with premium cabinetry, stylish countertops, and stainless steel appliances, creating the perfect space for culinary excellence. The main floor boasts rich hardwood flooring, enhancing the homes warmth and elegance, while the newly renovated basement offers a versatile space ideal for a family room, home office, or recreation area. The Large Primary bedroom features a walk in closet and 4 piece beautifully renovated en-suite designed to rival the most discerning buyers expectations. Situated in a sought-after neighbourhood, this exceptional home provides effortless access to top-rated schools, lush parks, shopping, and convenient transit. Experience the perfect blend of style and function! (id:50787)
Forest Hill Real Estate Inc.
1414 - 2520 Eglinton Avenue W
Mississauga (Central Erin Mills), Ontario
Breathtaking Unobstructed East Views**Watch The Gorgeous Sunrise While Your Sip Your Morning Coffee or Unwind with an Evening Drink in Summers While Taking in Scenic Views of Downtown/Square One**No Building In Front Of The Balcony**Prestigious & Iconic Daniels ARC Condo In High Demand Location Of Central Erin Mills**Steps To Erin Mills Town Centre, Credit Valley Hospital, Shops, Walmart, Entertainment & Parks**Effortless Connectivity To Hwy 403, GO Station & Transit**Spacious & Bright 1 Bedroom Unit w/Unobstructed Breathtaking East View From An Oversized Balcony**10 Feet Ceiling With Floor To Ceiling Windows For Ample Natural Light**Open Concept Living/Dining/Kitchen w/Stainless Steel Appliances and Centre Island With Stone Counter Top**1 Parking & 1 Locker Included** (id:50787)
Justo Inc.
5103 Royal Mills Court
Mississauga (Central Erin Mills), Ontario
Discover The Epitome Of Luxury Living. Nestled On A Premium Pie-Shaped Lot That Widens At The Rear And Backs Onto Barberton Park, This Immaculate Residence Is Located On A Quiet Cul-De-Sac In The Prestigious Credit Mills Area. Move-In Ready And Designed To Impress, This Home Offers A Blend Of Elegance And Functionality. Step Inside To An Open-Concept Layout Where The Bright Family Room Invites Relaxation. The Gourmet Upgraded Kitchen, Featuring A Large Island And Top-Of-The-Line Appliances, Is Perfect For Culinary Adventures. The Expansive Primary Bedroom Boasts A Massive Walk-In Closet, Providing Ample Storage And A Touch Of Luxury. Upstairs, Four Beautifully Appointed Bathrooms Are Thoughtfully Designed For Comfort And Style. The Stunning Oasis Backyard Is Your Private Retreat, Complete With An Inground Pool, Cabana, Double Walkout Deck, And An Extended Driveway, Offering Plenty Of Space For Entertaining Guests Or Enjoying A Relaxing Day Poolside. Descend To The Lower Level To Find An Open Recreation Room With A Gas Fireplace And A Newly Designed Kitchen Fully Equipped With Stainless Steel Appliances, Perfect For Hosting Or Additional Living Space. Located Just Steps Away From The River And In Close Proximity To Shopping, Schools, And Highways, This Home Offers The Perfect Blend Of Tranquility And Convenience. Experience The Best Of Modern Living In The Perfect House, In The Perfect Location. **EXTRAS** Top of the Line Appliances, 2 Full Kitchens (1 in Basement), All Elfs, Window Coverings. 2 Fireplaces, Inground Pool. Garden Shed with Fridge. (id:50787)
Ipro Realty Ltd.
707 - 2450 Old Bronte Road
Oakville (1019 - Wm Westmount), Ontario
Nearly 100k in upgrades in this gorgeous 2-bedroom 2-bathroom condo in one of Oakville's most sought-after buildings! Perfectly designed to offer an exceptional blend of style, comfort, and convenience, this move-in ready condo is ideal for those seeking a hassle-free, luxurious lifestyle. The thoughtful layout maximizes both space and natural light, creating a bright and inviting atmosphere. The sleek custom kitchen is the heart of the home, featuring a large island with seating, perfect for casual dining or entertaining. Modern pot lights throughout create a warm ambiance, while the automated blinds add a touch of elegance and ease. Both bedrooms are spacious, with the primary suite offering a walk-in closet and an en-suite bathroom, complete with a custom walk-in shower. The second bathroom is equally impressive, featuring a spa-like shower that turns your daily routine into a rejuvenating experience. This condo's prime location near Oakville Trafalgar Memorial Hospital makes it a great choice for professionals or anyone seeking quick access to essential services, top-rated schools, shopping, and dining. Residents will also enjoy a range of premium amenities, including a state-of-the-art gym, a swimming pool for year-round enjoyment, and even a dog grooming station, ensuring that both you and your pets are well cared for. Dont miss this opportunity to live in a vibrant community with every convenience at your doorstep. Schedule your private viewing today! (id:50787)
RE/MAX Escarpment Realty Inc.
94 Fairbank Avenue
Toronto (Briar Hill-Belgravia), Ontario
Spacious 2-Storey Detached home in high demand area of Briar Hill- Belgravia. This well built home features very functional principle rooms on the main floor with bright open concept living and dining rooms and an eat-in kitchen ($15K spent on kitchen renovations) with walk-out to deck and private fenced backyard. The direct walk out from the basement provides many possibilities including options for multi-generational families! Walking distance to the future Eglinton LRT, many excellent shops, restaurants, schools and the highly popular Belt-Line Trail. Minutes to Yorkdale Mall, Allen Road and 401. **EXTRAS** Fridge, Stove, Microwave, Washer, Dryer, Electric Light Fixtures and Window Coverings. (id:50787)
Royal LePage Security Real Estate
85 - 1121 Cooke Boulevard
Burlington (Lasalle), Ontario
Welcome home to this exceptional end-unit townhome located in the vibrant heart of Aldershot just a short walk to the GO Station, making it the perfect home for commuters. This beautifully designed 4-bedroom, 3.5-bathroom residence offers 1,823 square feet of bright and functional living space, complete with a private backyard for added outdoor enjoyment. The ground floor features a private bedroom with a 4-piece ensuite, ideal for guests or multigenerational living. The second floor boasts an open-concept living and dining area, complemented by a spacious eat-in kitchen with a large island, upgraded cabinetry, elegant countertops, and a custom backsplash. On the third floor, you'll find three additional bedrooms and two full bathrooms, providing ample space for the whole family. The unfinished basement offers endless potential and awaits your personal touch. Located just minutes from the 403, 407, and QEW, as well as LaSalle Park, the marina, shops, and restaurants this home effortlessly blends luxury, comfort, and convenience. Maintenance includes lawn care and snow removal for a worry-free lifestyle. (id:50787)
Ipro Realty Ltd.
Main - 234 Morden Road
Oakville (1020 - Wo West), Ontario
Welcome to this beautifully renovated bungalow in a prime Oakville location! Featuring brand-new flooring, a modern kitchen with quartz countertops, brand-new stainless steel appliances, pot lights, and fresh paint throughout. This home offers 3 spacious bedrooms and 2 full bathrooms, with one bathroom and a separate laundry area conveniently located in the basement for main-floor tenants. The basement tenants to have their own bathroom and laundry. Located near Lake Ontario, downtown Oakville, and top-rated schools, with easy access to QEW and the GO Station for a seamless commute. Main floor tenants will have one garage and 2 driveway parking spots. Don't miss this opportunity! Tenants to pay 70% of all utilities. The list price is net rent after giving Tenants a $100 per month discount for taking care of lawn mowing and snow removal(gross rent being $3250). Landlord looking for AAA tenants. Landlord reserves the right to interview/ meet tenants before granting a tenancy. **EXTRAS** Recent renovation Top to Bottom with brand new never used appliances. (id:50787)
RE/MAX Realty Services Inc.












