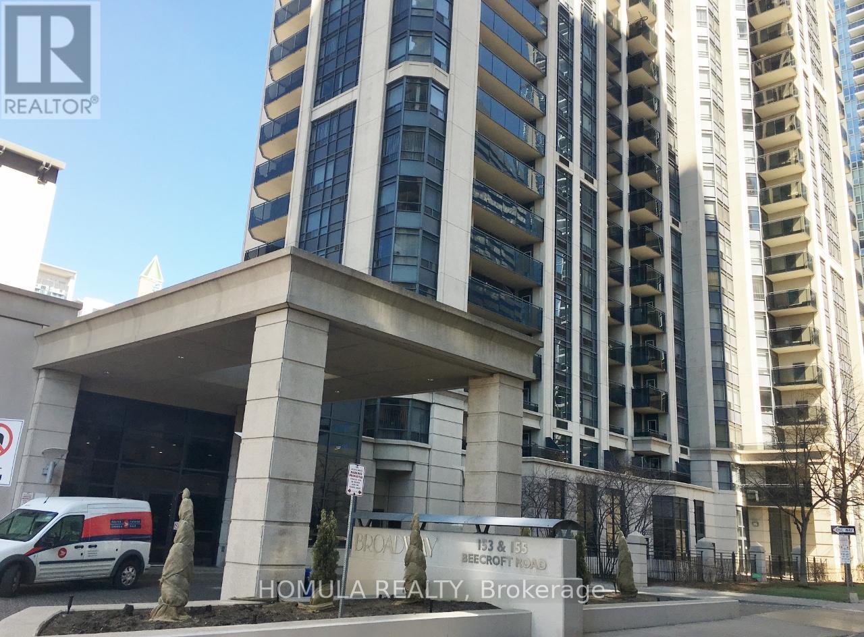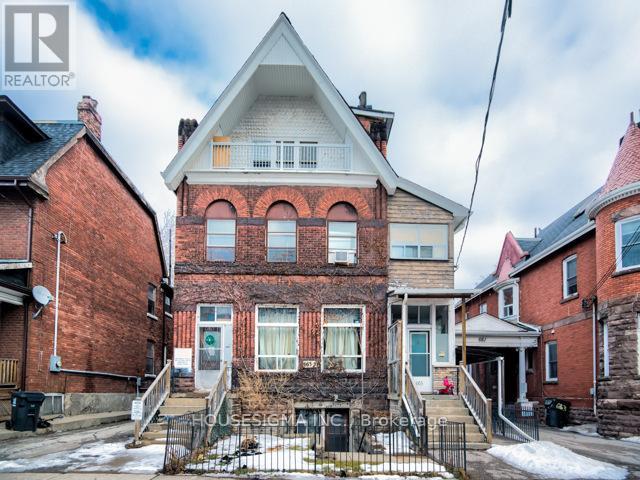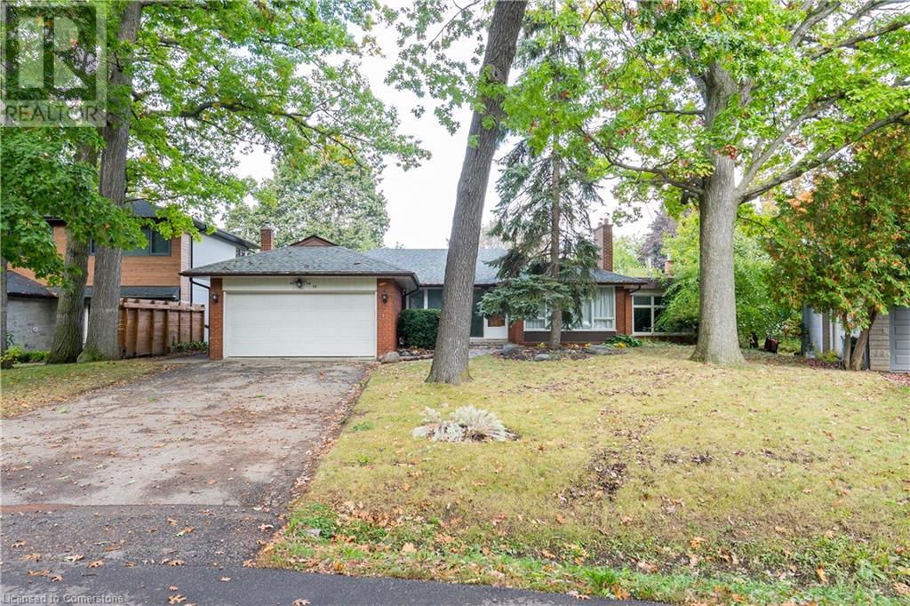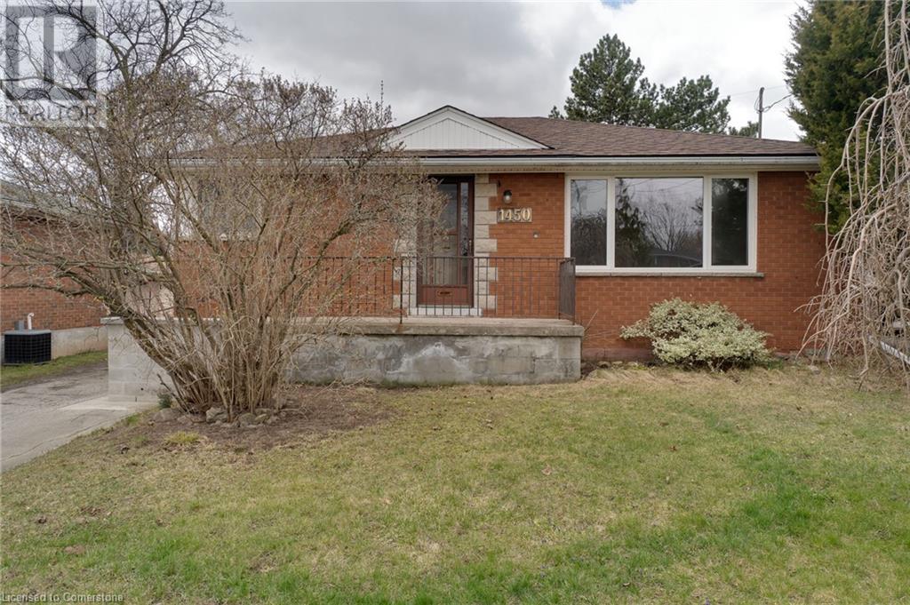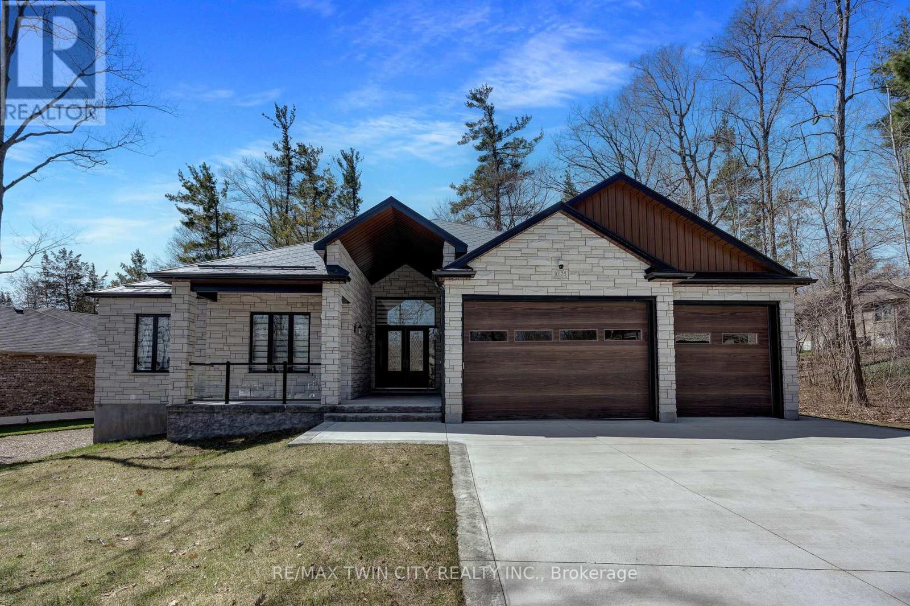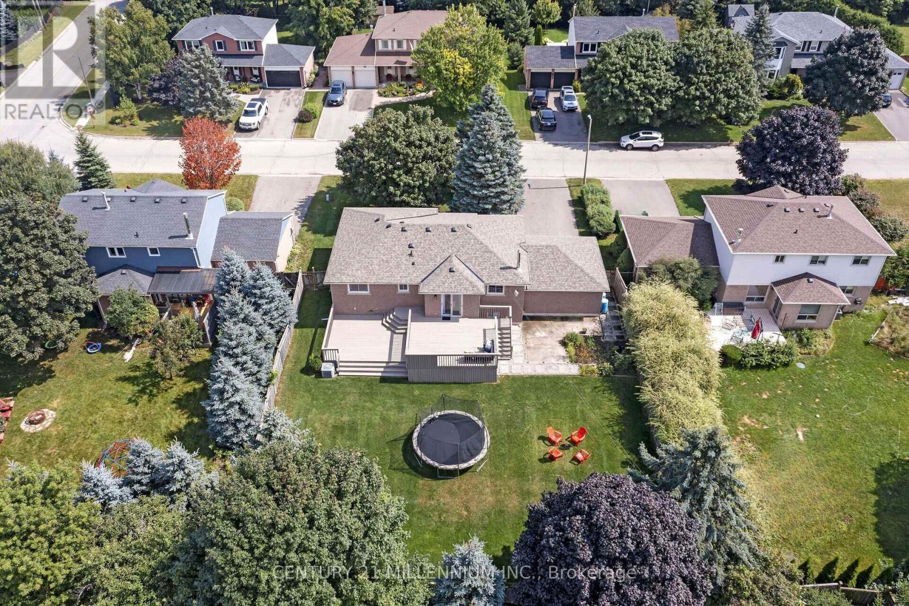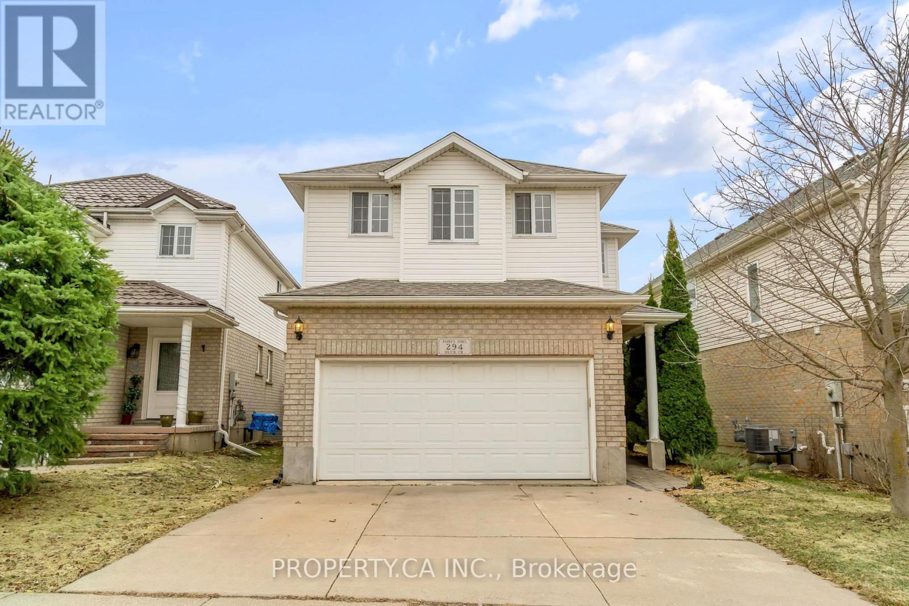1 - 229 Winona Drive
Toronto (Humewood-Cedarvale), Ontario
Step into this spacious bright & charming 2 bedroom main floor unit, with private entrance. In the heart of Humewood. Light filled large Living room & dining room spacious eat in kitchen with stone counter tops and stainless steel appliances including dishwasher. Ideally suited for young professionals, couples, or families looking for a welcoming neighbourhood & community In the city. Flip Flops distance to St Clair restaurants, bistros, shopping, outstanding local schools, parks & hot destinations such as Wychwood Barns. Outdoor spaces shared by all tenants. Utilities, air conditioning and parking included. Shared laundry on the lower level. (id:50787)
Royal LePage Signature Realty
503 - 155 Beecroft Road
Toronto (Lansing-Westgate), Ontario
Welcome to the luxurious Menkes "Broadway" Condominium at 155 Beecroft Rd! This bright and spacious 1-bedroom suite offers an open-concept layout with large windows and a walk-out balcony. Located in the heart of North York, this highly sought after building offers direct underground access to the North York subway station and is just steps from the Civic Centre, Mel Lastman Square, Empress Walk, North York Library, restaurants, shops, and entertainment. Enjoy top tier amenities including a 24-hour concierge, indoor pool, gym, sauna, billiards, party and dining rooms, and visitor parking. A perfect blend of comfort, convenience, and urban living! (id:50787)
Homula Realty
2 - 663 Huron Street
Toronto (Annex), Ontario
Beautiful renovated 1 bedroom apartment in a charming building, available in the heart of the Annex! Open concept kitchen with upgraded stainless steel appliances, huge bedroom with built-in closets, laminate floors throughout. Large living space. Heat, water, and A/C included. Laundry onsite, building retrofitted for high-speed internet. Parking available for $125/month. Pet friendly. Steps away from Dupont TTC station, shops, cafes and restaurants. 5 minute walk to U of T campus and an easy commute to TMU! (id:50787)
Housesigma Inc.
5 Nadmarc Court
Essa, Ontario
Welcome to 5 Nadmarc Court. This Premium Lot home features endless upgrades for your family's enjoyment. Nestled in a very popular Angus subdivision, this model is The French by Gold Park Homes in the Riverwalk. This home features 7 bedrooms, 4 bathrooms and an open loft area. Having a total area of 3600 square feet, this home is sure to accommodate even the largest of families. The spacious main floor primary bedroom has a generous walk in closet and an ensuite with double sinks as well as an oversized tub and a separate shower. The definite feature of the main floor is the living room which has a fireplace, a built in sound system and high ceilings open to the loft area above. Two bedrooms located on the main floor with two more and a full bath in the loft level as well as three more bedrooms in the basement for a total of seven bedrooms. The basement is spacious and open. It includes a large rec room as well as separate media room and exercise room with built in speakers in most of the basement rooms. (id:50787)
Right At Home Realty Brokerage
17 Amsterdam Drive
Barrie, Ontario
EXQUISITE 4-BEDROOM CORNER-LOT HOME WITH LUXURY UPGRADES & UNMATCHED COMMUNITY AMENITIES! Welcome to this stunning Ventura East Community by Honeyfield Hastings model, offering 2,239 sq. ft. of elegant living space in a master-planned community. Set on a desirable corner lot, this home is steps from walking trails, bike paths, a playground, and a 12-acre sports park. Enjoy easy access to Hwy 400, Barrie GO Station, beaches, shopping, schools, Friday Harbour Resort, and golf courses! This home wows with its beautiful stone and brick exterior, wrap-around porch, upgraded front door, and no sidewalk. The driveway provides parking for four vehicles, plus two more in the garage, which includes inside entry. Inside, high-quality wood composite flooring and tile (no carpet!) pair with an upgraded stair and trim package. The open-concept kitchen shines with two-tone cabinetry, a large island, chimney-style stainless steel range hood, Caesarstone quartz counters, and an undermount sink. Entertain in style with a separate dining area and a spacious great room featuring a gas fireplace with marble surround, smooth ceilings, and recessed LED pot lights. The primary bedroom hosts a large walk-in closet and a 5-piece ensuite with quartz counters, dual sinks, a frameless glass shower, and a freestanding soaker tub. An upgraded 4-piece main bath with quartz counters and a built-in niche provides convenience, while the smart second-floor laundry includes overhead cabinets and a clothes rod. Additional features include a look-out basement with large windows, a 10 x 6 ft deck, side fence, and gate for added privacy. The home is equipped with a bypass humidifier, heat recovery ventilator, central A/C, and a 200-amp panel. For added convenience, it also includes rough-ins for central vacuum, EV charging in the garage, and plumbing for a future basement bathroom. Backed by a 7-year Tarion Warranty, this property is packed with thousands of dollars in premium builder upgrades! (id:50787)
RE/MAX Hallmark Peggy Hill Group Realty Brokerage
39 Farningham Crescent
Toronto, Ontario
Nestled on the coveted Farningham Crescent in Etobicoke, this charming red brick bungalow sits on an expansive 50 x 140 pie-shaped lot surrounded by mature trees, offering both privacy and serenity. With 3+1 bedrooms and an impressive main floor boasting a gem of a great room with 10-foot beamed ceilings and a striking wall-to-wall stone fireplace, this home spans over 2239 square feet on the main level, with an additional 1500 square feet in the lower level, presenting ample space for living and entertaining. This property is being sold as is, presenting a canvas of possibilities for renovations or to build your dream home. The spacious main floor includes a large living area, a well-equipped kitchen, and a dining space perfect for family gatherings. Downstairs, the lower level offers extra living space ideal for a recreation room, home office, or guest suite. Outside, the expansive lot provides plenty of room for outdoor activities, gardening, or potentially adding a pool. The mature trees and tranquil surroundings create a park-like setting rarely found in the city, offering both charm and privacy. Located in a sought-after neighborhood known for its peaceful atmosphere and excellent schools, Farningham Crescent combines suburban tranquility with urban convenience, close to parks, shopping, and transit. Whether you envision updating the existing structure, embarking on a full renovation project, or starting fresh with a new build, the potential of this property is limitless. Discover the allure of Farningham Crescent and seize this opportunity to create your ideal home in one of Etobicoke's most desirable locations. With its generous layout, charming features, and prime setting, this property invites you to explore the possibilities and make it your own.Extras: Schools: John G Althouse, Mci & St. Greg's Catchment! Easy Access To 400 Series Hwys & Airport! Property is being sold as-is where-is. (id:50787)
Exp Realty Of Canada Inc
1450 Mountain Grove Avenue
Burlington, Ontario
This Solid Brick Bungalow is situated on a large lot in the desirable family friendly neighborhood of Mountainside. This Home has separate side entrance that easily provides access to a potential in-law suite. Enjoy the massive two car garage Excellent Investment opportunity. The property is private and backs onto St. Gabriel's Church. Large sun-filled living room with picture window. Partially finished basement with fully finished Rec Room with a cozy gas fireplace. Basement also has a 3 piece bathroom and ample storage space. Gas BBQ is available for you to keep. Walking distance to parks, rec centre, primary schools, place of worship and easy access to 403 & 407. Roof, Furnace and A/C (2022). An Excellent Investment or Family home! (id:50787)
RE/MAX Escarpment Realty Inc.
19 Blain Drive
Hamilton (Binbrook), Ontario
Brand new and never lived in, this beautifully designed home in the heart of Binbrook offers a rare blend of thoughtful upgrades and luxurious finishes. Featuring over 2200 sq ft of living space, the home includes three spacious bedrooms - each with its own private ensuite - offering comfort and privacy. The main floor showcases 9-foot ceilings, 8-foot doors, oversized windows, and a large sliding door that opens to the backyard, filling the space with natural light. The kitchen was professionally customized to accommodate built-in, high-end appliances and features extended cabinetry, an oversized kitchen island with a breakfast bar, and soft-close cabinetry throughout making it a true centerpiece of the home. Additional highlights include a basement rough-in for a full bath, second floor laundry, central vacuum with a kitchen sweep inlet and a double car garage. The driveway and yard will be completed by the builder. Tarion warranty included. (id:50787)
RE/MAX Escarpment Realty Inc.
10175 Merrywood Drive
Lambton Shores (Grand Bend), Ontario
SHOWSTOPPER CUSTOM BUILT BUNGALOW IN MERRYWOOD ESTATES, GRAND BEND - WITH INGROUND POOL & POOL HOUSE. ONLY 3 MINUTES TO LAKE HURON. Stunning custom-built home in the heart of Grand Bend! Just minutes from the beach, shopping, parks, trails, and more, this luxurious 5-bedroom, 4-bathroom residence is loaded with premium features. Step into a breathtaking open-concept design flooded with natural light, ideal for both grand entertaining and everyday living. The Chefs kitchen is a masterpiece, featuring high-end appliances, abundant quartz countertops, custom cabinetry, and a sprawling eat-in island with clever built-in storage. Seamless indoor-outdoor flow leads to your Private Backyard Oasis complete with an inground pool, cascading waterfall, and a chic pool house with a bar, perfect for summer gatherings. Unwind in the expansive family room, anchored by a cozy gas fireplace, or host effortlessly in the dining area, enhanced by a stylish wet bar. A spacious laundry room with ample storage adds everyday convenience. The lavish Primary bedroom is a sanctuary, featuring a soothing fireplace, a spa-like ensuite, and a walk-in closet with custom organizers. Enjoy resort-style living with an inground pool featuring a waterfall, a pool house with a bar, and a patio complete with its own fireplace can be used for guest accommodations and perfect for entertaining. The fully finished lower level offers a separate entrance, making it ideal for guests or extended family. Enjoy movie nights in the home theatre, stay active in the private gym, or relax in the additional living area. Parking for up to 10 vehicles plus a 3-car garage. Built for durability with 2 foam waterproofing over concrete and foundation before framing and insulation. Smart home system with integrated camera control adds convenience and peace of mind. This is MUCH MORE than a home its a lifestyle, where luxury meets functionality in a prime location close to beaches, shopping, and trails. (id:50787)
RE/MAX Twin City Realty Inc.
38 Erinlea Crescent
Erin, Ontario
Situated on one of the most sought-after streets in the Village of Erin is 38 Erinlea Crescent. This lovely raised bungalow has so much space with a combination living/dining room, spacious bedrooms and a two-level deck that still leaves room for the trampoline and fire pit. The lower level has its own in-law wing! A wonderful living space, with roughed-in wet bar and gas fireplace, plus a huge bedroom and gorgeous 4-piece bathroom. Very private front porch and 2 car garage. The location is on point with easy walkability to elementary and high school, plus tennis, library and the kids can drag their bag to early morning hockey practice at the arena. The Elora Cataract Trail is right there for cycling, running or just keeping in touch with nature. The fully fenced yard will keep the kids and pets all safe. An easy 35-minute commute to the GTA or 20-minute drive to the GO train to take you right into the city. What are you waiting for? **EXTRAS** Roof (2023), Deck Restained (2024), Freshly Painted (2024), Reglazed Bathtubs and Tiles (2024), Broadloom (2024), Laminate Flooring in Primary Bedroom (2024), Lighting - Outside, Kitchen, Bedrooms (2024), Granite Countertops in Kitchen (id:50787)
Century 21 Millennium Inc.
294 Huck Crescent
Kitchener, Ontario
Welcome to this stunning 3+2 bedroom, 4-bathroom detached home in one of Kitcheners most sought-after, family-friendly neighbourhoods! From the moment you step inside, you'll be captivated by the bright, open-concept living spaces designed for comfort and style.The spacious kitchen features modern finishes and plenty of counter space perfect for family meals or entertaining guests! Upstairs, you'll find three generous bedrooms, including a primary suite with a private ensuite, offering a perfect retreat at the end of the day.Need extra space? The fully finished basement boasts two additional bedrooms, a full bath, and a cozy living area ideal for guests, in-laws, or a home office!Step outside to a beautiful backyard, perfect for summer BBQs and family gatherings. Plus, you're just minutes from parks, top-rated schools, shopping, restaurants, and major highways making commuting a breeze! (id:50787)
Property.ca Inc.
1 - 1331 South Monck Drive
Muskoka Lakes (Monck (Muskoka Lakes)), Ontario
Welcome to 1331 South Monck Drive, an extraordinary Muskoka estate offering unparalleled privacy, luxury, and breathtaking lake views, spanning over 9 acres with 5,546 sq ft of total living space. With private access to Blanchard Lake, this property combines seclusion with convenience for the ultimate retreat. The residence seamlessly blends Muskoka charm with modern elegance, featuring hardwood flooring throughout, an open-concept great room with vaulted ceilings, custom finishes, and panoramic lake views. The chefs kitchen, equipped with premium appliances, large centre island with a built-in bar fridge, is perfect for both entertaining and everyday living. The primary suite offers a peaceful retreat including an ensuite bathroom with soaker tub overlooking stunning lake views. Step outside onto the expansive wrap-around deck, complete with a stone fireplace for cozy evenings by the water. The backyard leads to a private dock and open space for year-round activities, while inside, a steam room and sauna create a private spa oasis in the woods. Just 6 minutes to downtown and a short distance from shops and amenities, this property offers the perfect balance of tranquility and modern luxury! (id:50787)
RE/MAX West Realty Inc.
Exp Realty


