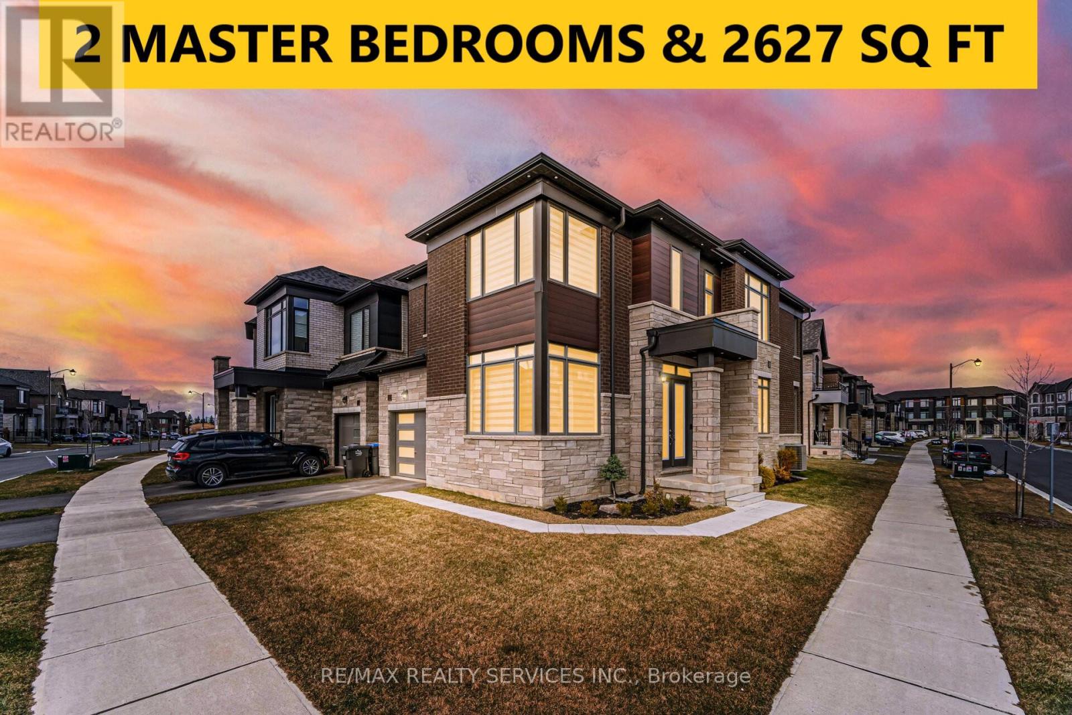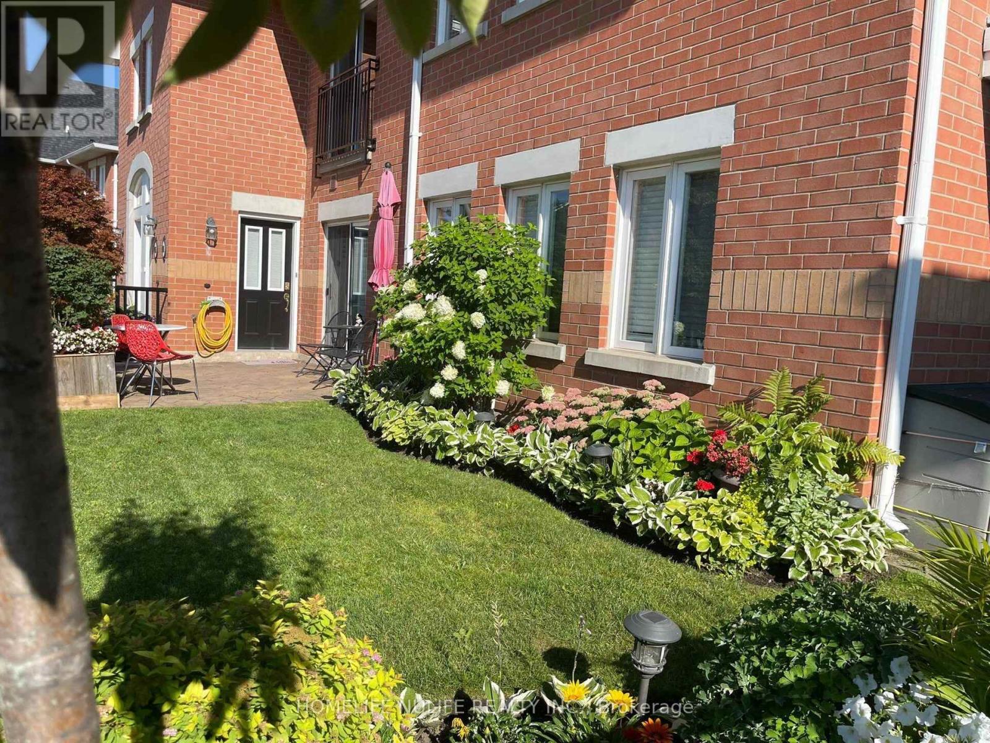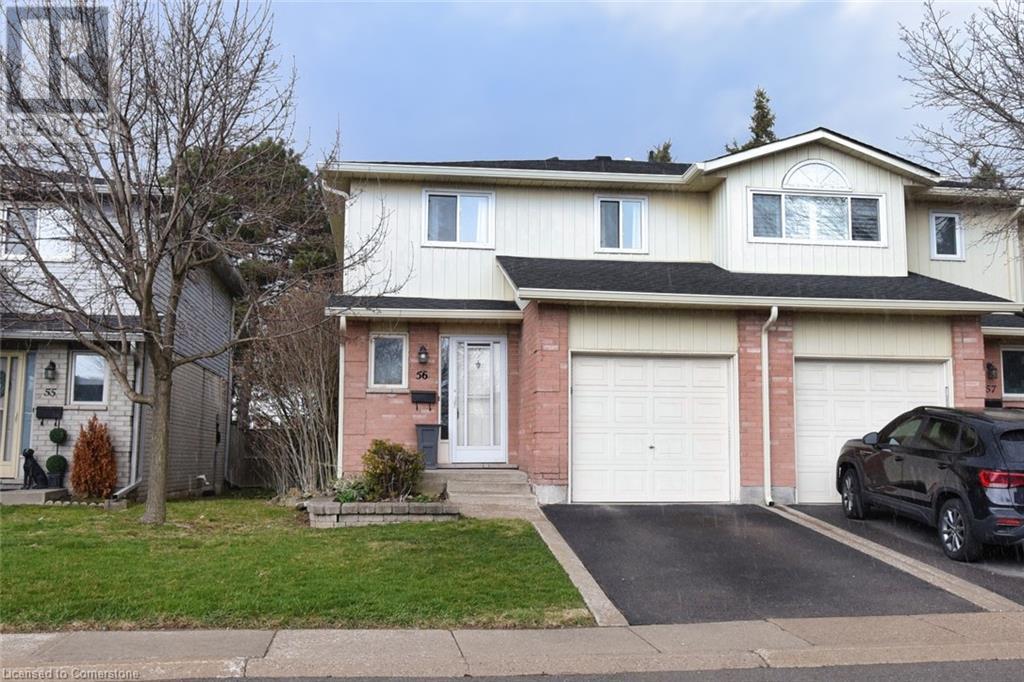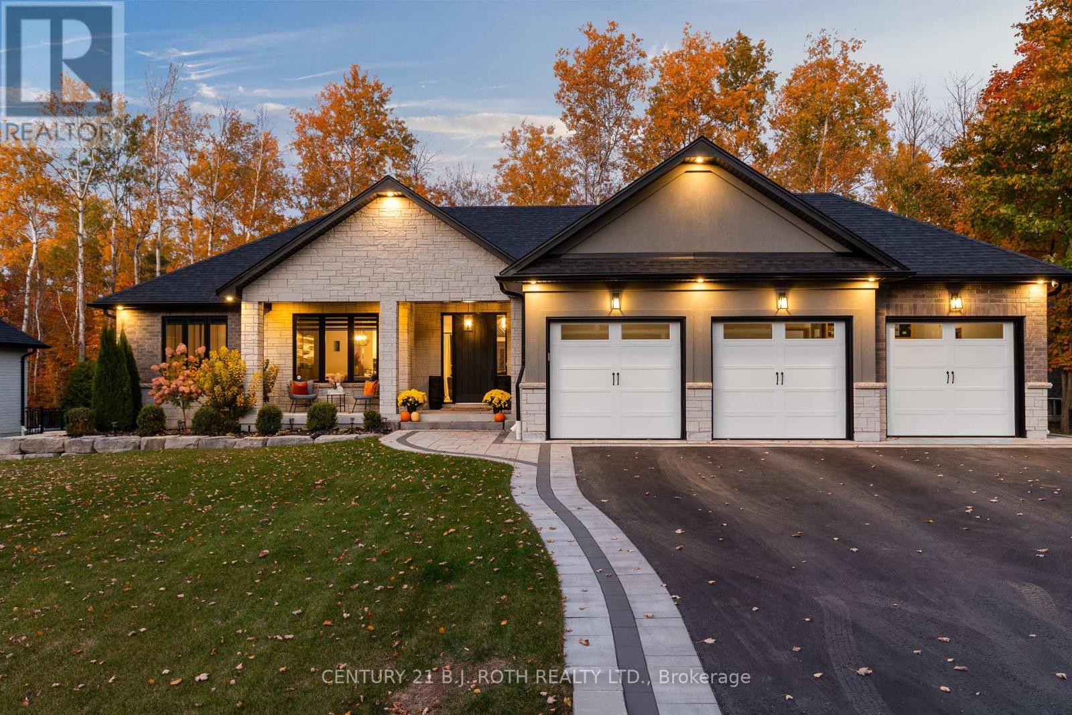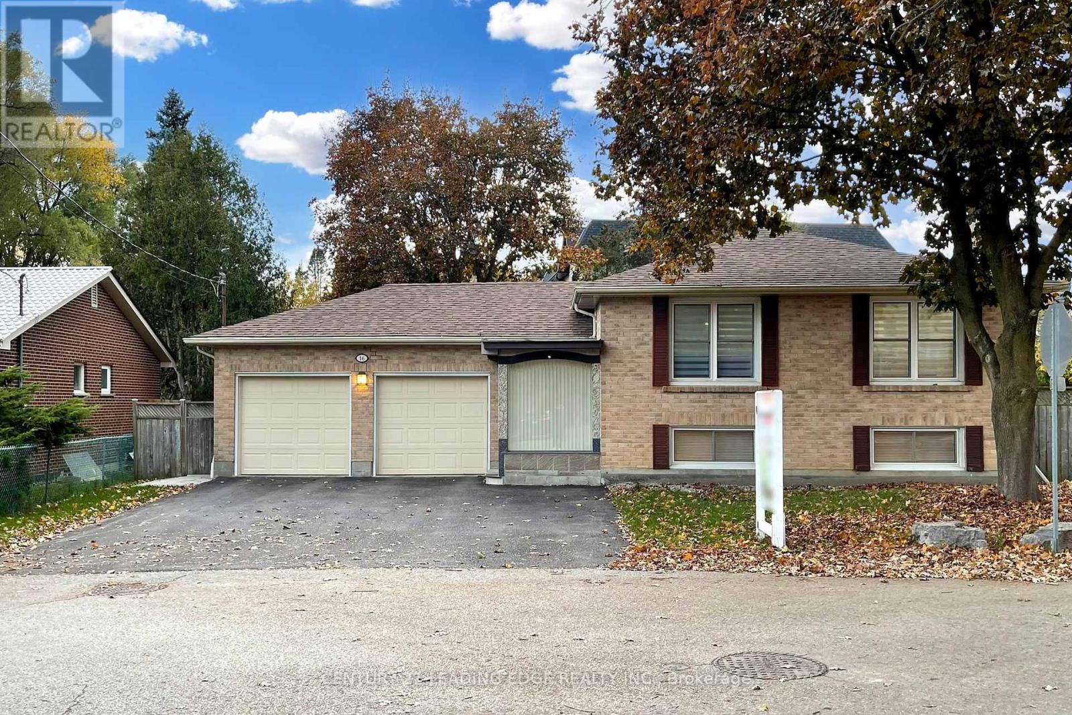12 Tiller Trail
Brampton (Fletcher's Creek Village), Ontario
All brick 3-bedroom, 2 washrooms home located in the very popular Fletchers Creek Village! Well cared for by the original owners. Conveniently covered in vestibule. Enter the house to a foyer with mirrored closet doors. Cozy electric fireplace in the living room, dining room with pass through to the kitchen. Laminate floors in both living and dining room. Large eat-in kitchen with ceramic floors, B-I dishwasher, ceramic backsplash, ceiling fan, double sink looking over the fully fenced backyard & patio. The principal room overlooks the backyard & boasts wall to wall closets, 2 other very large sized bedrooms with double closets. Partially finished basement with cozy rec room. Extras: Fully enclosed vestibule, newer garage door, garage has convenient storage loft. Fully fenced backyard. (id:50787)
RE/MAX Real Estate Centre Inc.
1 Coulterville Drive
Caledon, Ontario
**Rare Premium Corner Lot** 2627 Sq Ft As Per Mpac!! One Year Old, Extremely Well Maintained Modern Brick & Stone Elevation 4 Bedrooms & 4 Washrooms Executive Detached House In New Developing Caledon Sub-Division!! [The Most Limited Model Built] Over 100k Spent On Upgrades** Countless Upgrades Including Soaring 10 Ft Ceilings On Main Level With Larger Windows, 8 Ft Tall Doors & 9 Ft Ceilings In 2nd Floor! Double Door Main Entry* Separate Living, Family & Dining Rooms In Main Floor With 7 Inches Wide White Oak Hardwood Floors & Pot Lights! Upgraded Two-Tone Kitchen With Crown Molding, Upgraded Modern Cabinets, Large Kitchen Sink, Soft Close Kitchen Cabinets & Quartz Countertop !! Walk-Out To Backyard From Breakfast Area!! Oak Stairs With Iron Spindles* 2 Master Bedrooms - Main Master Bedroom With W/I Closet & Ensuite With Quartz Countertops & Marble Surround Glass Shower! 3 Full Washrooms In 2nd Floor! Each Bedroom Is Connected To A Washroom! 4 Generous Size Bedrooms! Laundry Is Conveniently Located In 2nd Floor!! Porcelain Tiles Throughout Foyer, Hallway, Kitchen, Laundry & Washrooms ! Upgraded Counter-Top In Powder Room! Few Mins To Hwy 410!! Shows 10/10* (id:50787)
RE/MAX Realty Services Inc.
55 Yorkdale Crescent
Toronto (Humberlea-Pelmo Park), Ontario
A Stunning, custom-built masterpiece in the Heart of Toronto! A rare opportunity to own a truly unique, high-quality home in a fantastic location. This gorgeous 8 bedroom home is the perfect blend of luxury, functionality and investment potential. Thoughtfully designed with top-quality finishes and spacious living areas, this residence is ideal for large families or multi-generational living. The Main Floor features marble flooring throughout with a spacious open-concept living and dining area and a main floor bedroom with a private ensuite perfect for guests or in-laws. Gourmet Kitchen with premium finishes, seamlessly flowing into the living space for effortless entertaining. Soaring 9-ft ceilings on the main and basement levels create a sense of grandeur, with 8-ft ceilings upstairs for comfort and warmth. Luxurious upper level boasts 4 generously sized bedrooms, including a primary suite with a spa-inspired ensuite, walk-in closet and a private balcony. Basement with Income Potential with two separate sections, offering incredible flexibility. One side is ideal for personal use, while the other features 2 spacious bedrooms, a large modern kitchen with quartz countertops and a full washroom perfect for rental income or extended family. Ample parking space for multiple vehicles and a large detached garage in the backyard for storage, workshop, or future potential. Whether you're looking for luxurious living or investment potential, 55 Yorkdale Crescent checks every box. (id:50787)
Exp Realty
701 - 1701 Lampman Avenue
Burlington (Uptown), Ontario
The unit faces the main road providing a beautiful space to sit and enjoy the outdoors. The above unit has installed noise reduction in the flooring providing the perfect balance of silence. The storage in the home gives ample space to organize and place items out of sight until needed. The layout of this home entertains large gatherings with the additional parking out front . The large windows bring in natural lighting during the day with upgraded light fixtures in the main area providing a bright space in the evening. (id:50787)
Homelife Nulife Realty Inc.
1675 Upper Gage Avenue Unit# 56
Hamilton, Ontario
Charming End-Unit Townhome in Prime Location! Welcome to this beautifully maintained end-unit townhome, offering a spacious and functional layout in a highly convenient location. The main floor boasts a carpet-free design, featuring a well-appointed kitchen with a separate dining area and a bright, expansive living room. Enjoy ultimate privacy in the fully fenced backyard with no rear neighbors. Upstairs, you’ll find three generously sized bedrooms and a 4-piece bathroom. The finished basement offers additional living space, complete with a cozy gas fireplace, laundry area, and ample storage. Situated close to major highways, shopping, schools, and public transit, this home is a must-see! Don’t miss your opportunity-- perfect for first-time buyers, downsizers, or investors! (id:50787)
RE/MAX Real Estate Centre Inc.
45 Shoreview Drive
Barrie (North Shore), Ontario
LUXURY UPGRADES & NATURAL BEAUTY ON AN EXPANSIVE 60 X 150 EAST END LOT - TIMELESS STYLE MEETS OUTDOOR ESCAPE! Welcome to this beautifully maintained and thoughtfully upgraded home nestled in a quiet, family-friendly East Barrie neighborhood. A short stroll brings you to schools, grocery stores, Shoreview Park, Johnsons Beach, scenic waterfront trails, and all your everyday essentials, while easy access to Highways 400 and 11 makes commuting a breeze. Set on a park-like lot, the fully fenced backyard is a private retreat with mature birch, maple, cedar, lilac, yew, and honey locust trees. Lush perennial gardens surround a stone patio and deck, complete with a wisteria-covered canopy that evokes a serene, Tuscan-inspired feel. The exterior offers timeless curb appeal with warm brick and light siding, a bay window, and tiered landscaping leading to the inviting front entry. Inside, enjoy a bright, open-concept main floor with refinished hardwood, tiled entryways, and modern updates throughout. The modern kitchen offers sleek finishes and upgraded appliances, while two custom-renovated bathrooms include built-in storage, one with hidden shelving behind the mirror. All four generously sized bedrooms offer plenty of space to unwind, each thoughtfully equipped with upgraded closet shelving to maximize storage and keep everything effortlessly organized. The finished lower level offers a natural gas fireplace, flexible living space, and walk-out access from the laundry room ideal for in-law suite potential. Additional highlights include an attached garage with interior entry, parking for four in the driveway, updated windows, roof and chimney improvements, newer trim, crown moulding, and built-in cantina storage under the stairs. With its convenient location, move-in ready interior, and resort-like outdoor space, this #HomeToStay offers a lifestyle you'll love coming home to! (id:50787)
RE/MAX Hallmark Peggy Hill Group Realty
9 Byers Street
Springwater (Snow Valley), Ontario
Welcome to 9 Byers Street A Stunning Home in Prestigious Cameron Estates, Springwater Located just outside Barrie in the sought-after Snow Valley community, this elegant home offers upscale living in one of Springwater's most desirable neighborhoods. With timeless architectural charm, a striking façade, and thoughtful exterior enhancements, this home blends traditional warmth with modern elegance. The main floor features 2,130 sq.ft. with 3 spacious bedrooms and 2 bathrooms. Interior upgrades include wide plank hardwood flooring, upgraded tile, vaulted ceilings, smooth ceilings with recessed lighting, designer fixtures, a cozy gas fireplace, and a built-in Sonos surround system -- ideal for entertaining. The chef-inspired kitchen is a showstopper with granite/quartz counters, under-cabinet lighting, white shaker cabinets with crown moulding, a walk-in pantry, ceramic backsplash, and premium KitchenAid appliances including a wall oven, microwave convection, and bar fridge. The primary suite is a private retreat, with patio access to the hot tub, a luxurious ensuite with heated floors, and a walk-in closet that connects to the laundry room. The fully finished basement adds 2 bedrooms, 1 full bathroom (plus a rough-in for another), a home gym, and a stylish 28' wet bar with quartz countertops, shiplap accent wall, and luxury vinyl flooring throughout. Outside, enjoy extensive stonework, a firepit area, a large covered deck, a triple car garage, and a spacious driveway with room for all your guests. Minutes from Snow Valley Ski Resort, Vespra Hills Golf Club, and Barrie Hill Farms -- this is the perfect home for families seeking luxury, space, and lifestyle in a premier location. (id:50787)
Century 21 B.j. Roth Realty Ltd.
202 - 85 North Park Road
Vaughan (Beverley Glen), Ontario
Full size 1 Bdrm + Den, Famous 'Fountains' Project, Crown Of Thornhill City Centre Condo. 9 Ft Ceiling, Granite & Marble C/Tops, Contemporary Open-Concept Kitchen With Upgraded Cabinets,S/S Appliances,Laminted Flrs, Walking Distance To Promenade Mall, Restaurants, Banks, Convenient Stores, Etc.. Close To Walmart, Library, School, Parks, Coffee Shops, Viva, Bus Terminal. (id:50787)
Royal LePage Your Community Realty
122 Connell Drive N
Georgina (Keswick North), Ontario
This beautiful house is located in the prestigious community of Georgina heights; the rare see premium lot sits back on a conservation area and has a great view to a pond. More than 100K spent on upgrades and renovation; the house features 9-foot ceilings on main floor, upgraded hard wood floor on main floor, kitchen countertops. There are 3 bed rooms on the second floor; the primary bedroom has walking closet, stand-up tub, and frameless glass shower; second bathroom upgraded double sinks. Completed finished walk out basement contains a huge open concept living space (potential for one bedroom), new electronic fireplace, full bathroom, brand new kitchen with cabinets and granite countertops; this house is potential for an extra income or multigenerational family living. Ring door bell and home monitor system installed. Property is located just minutes from schools, Lake Simcoe, grocery stores, banks, restaurants, and Highway 404. (id:50787)
Homelife Landmark Realty Inc.
16 Milne Lane
Markham (Bullock), Ontario
Located In One Of Markham's Most Demanded Neighbourhoods, Sought After Milne Conservation Area. Recently Renovated Bungalow With 2 Kitchens. Move-In Or Build Your Dream House. Short Walk To Milne Conservation Area And With Hiking and Biking Trails. Surrounded By Multi-Million Dollar Custom Built Homes. Professionally Finished Lowered Level With Nanny Quarters. Walk To Main St Markham Restaurants, Shops and Cafe's and Markham GO Train Village. Extra Garage Door At The Back Of Home. Suitable For Boat/Truck. Walk To Great Schools. Approx. $35,000 Spend On Upgrades. No Survey Available. Don't let this opportunity slip away! Very Motivated Sellers! (id:50787)
Century 21 Leading Edge Realty Inc.
34 Weir Street
Bradford West Gwillimbury (Bradford), Ontario
Welcome To The Epitome Of Luxury Living! No Expense Has Been Spared In This Elegant Home Boasting High-End Designer Finishes. Enter To Gorgeous Herringbone Engineered Hardwood And Custom Massive Windows Setting An Air Of Grandeur. Set The Mood With Automated Blinds And Integrated Keff Speakers Throughout The Home To Create An Immersive Audio Experience! The Stunning Kitchen Is A Chef's Dream With Modern Lighting, Waterfall Centre Island With Seating For 4, Granite Counters & Backsplash, 36 Cooktop, Built-In Range Microwave & Built-In Double Wall Oven! Dine & Hangout In The Open Concept Living/Dining Room Or Step Out Into The Large Privacy Fenced Backyard. Custom Made White Oak Wood Floating Stairs With Custom Glass Railing Lead To The Second Floor. The Primary Bedroom Is A True Retreat With A Sleek Walk-In Glass Shower, Armadi Art Vanity & Authentic Versace Tiles. This Floor Also Features Two More Spacious Bedrooms And A Beautifully Designed 2nd Bathroom Featuring Armadi Art Vanity & Authentic Prada Tiles. The Basement Continues To Impress With An Open Concept Rec Room Featuring 72" Fireplace, An Additional Bedroom, Office Space And A Full Washroom! Hundreds Of Thousands Of Dollars Spent On A Full And Luxurious Renovation! See Attached Features Sheet For Detailed List of Upgrades. (id:50787)
Royal LePage Signature Realty
202 - 107 Holland Street E
Bradford West Gwillimbury (Bradford), Ontario
*IDEAL Professional-Medical-Retail TURNKEY Office Space. Many Uses Permitted. In Center Of Town. Building On Bradford's Busy Holland St., 2nd Floor, Approx. 776 Sq.Ft. Direct Elevator Access, Turnkey Unit, *Open Area, Reception & 3 Offices. Busy Medical & Professional Building.*Gross Lease* (All Utilities Included In Price). Available Immediately. **EXTRAS** Prime Location *Centre Of Town*Tenant Mix Is Mainly Medical & Professional, Many Uses Permitted. Well Maintained Building. Elevator & Stair Access. Turnkey Unit.*Gross Lease* and Includes ALL Utilities! Flexible Possession Date. Great Space for many business's. (id:50787)
Royal LePage Your Community Realty


