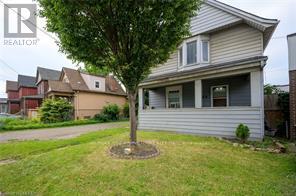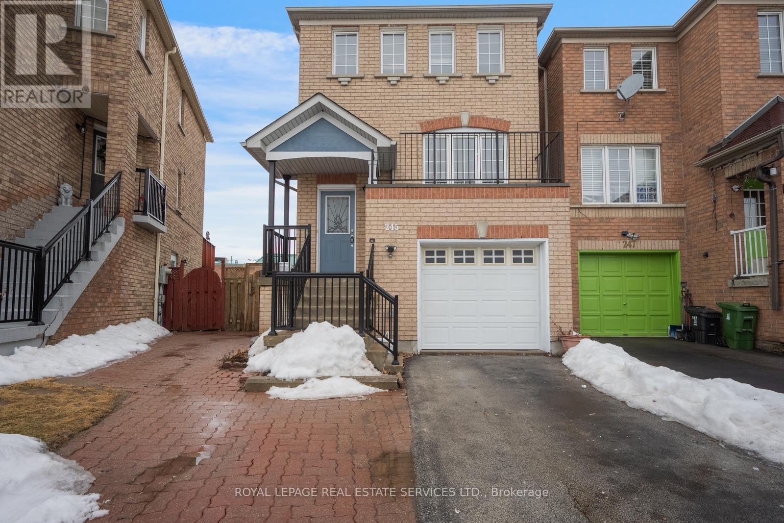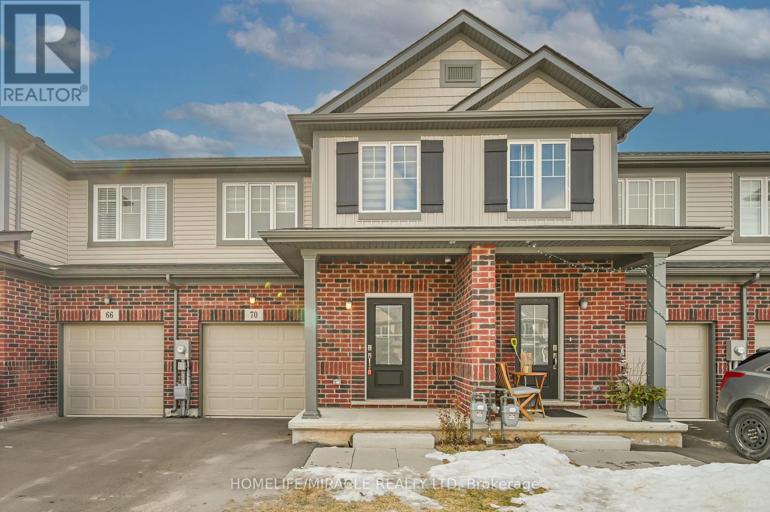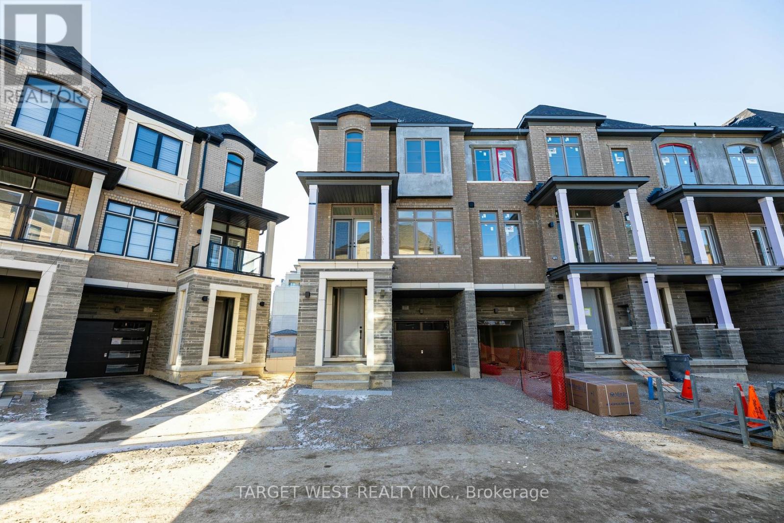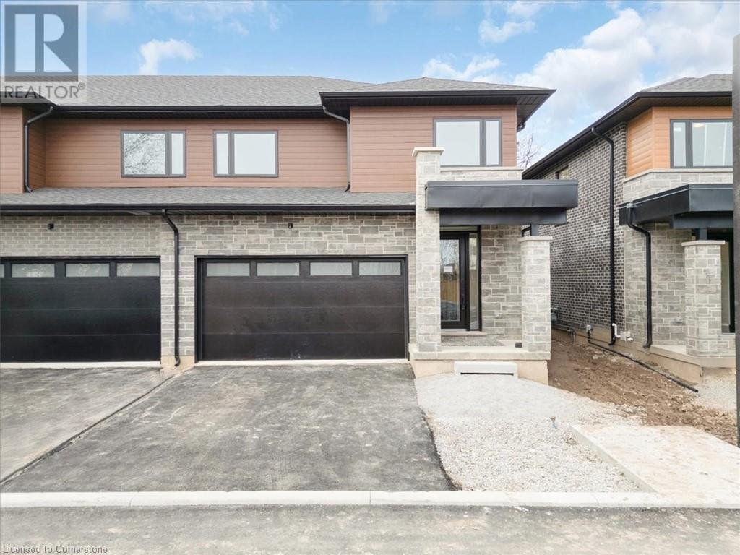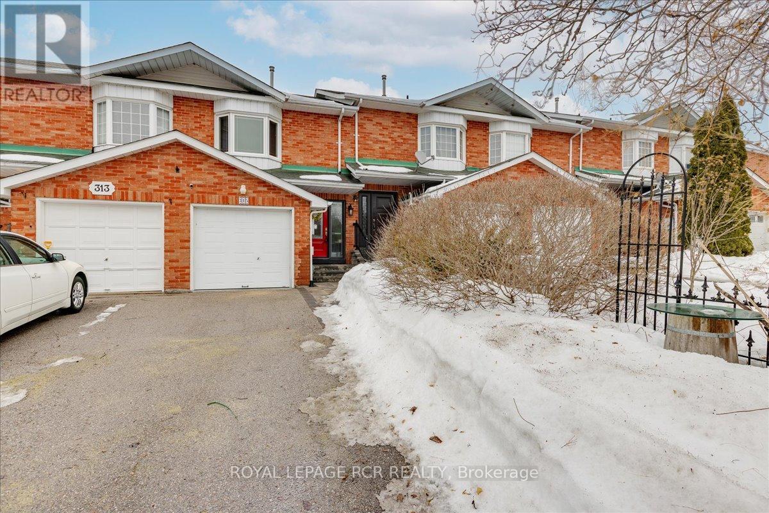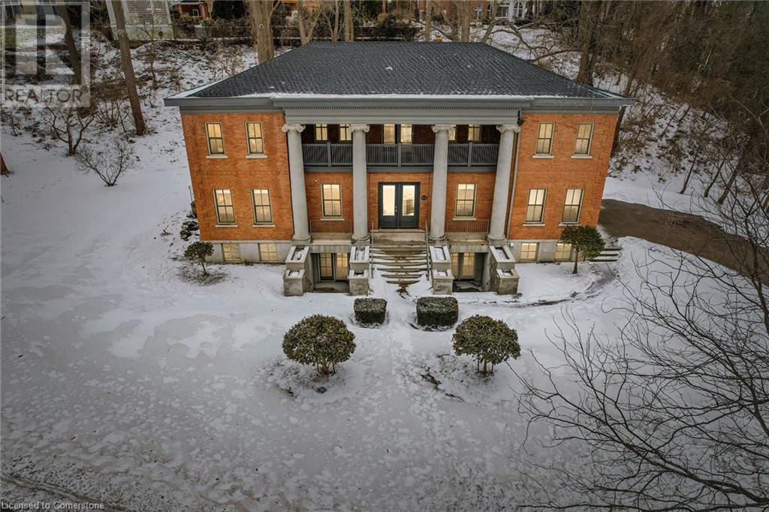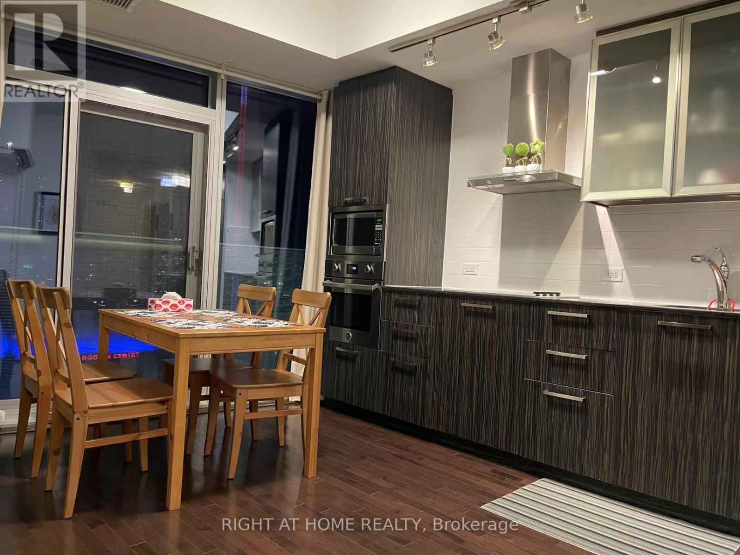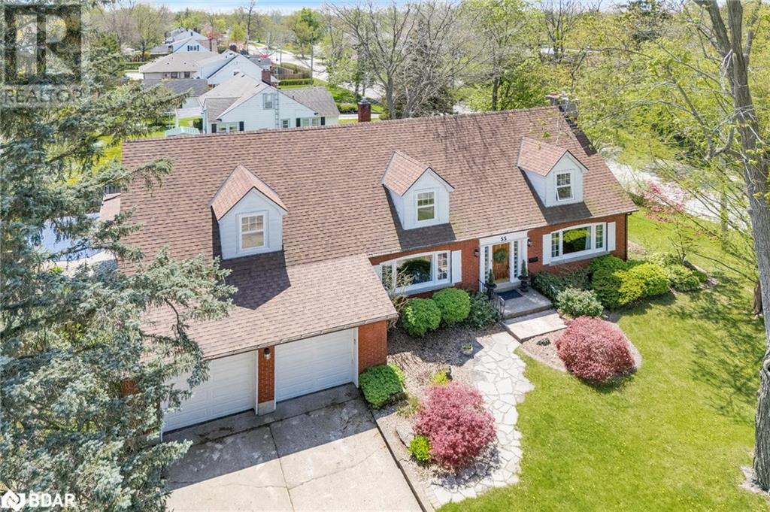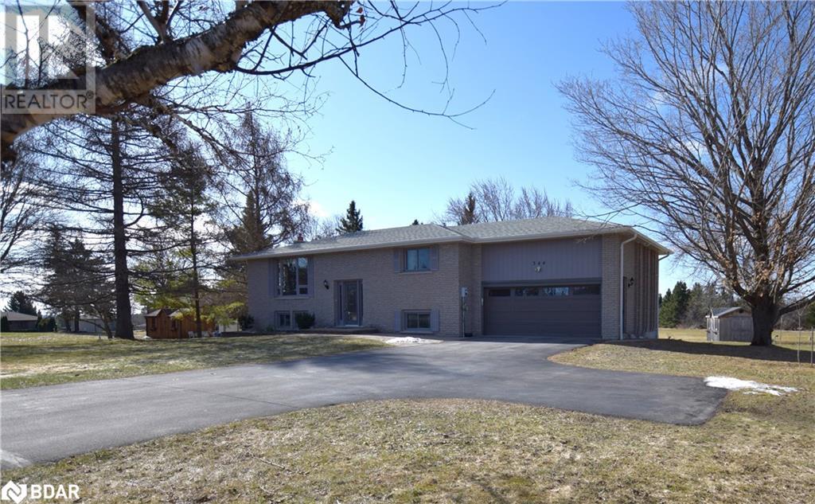2605 - 1000 Portage Parkway
Vaughan (Vaughan Corporate Centre), Ontario
Live in the Heart of Vaughan Metropolitan Centre!!! This bright and spacious 2-bedroom, 2-bathroom corner unit offers breathtaking views of the Toronto skyline and CN Tower. Boasting an open-concept layout filled with natural light, this home features a modern kitchen with integrated appliances, custom island, quartz countertops, floor to ceiling windows, and luxurious finishes throughout. Enjoy a functional split-bedroom design for added privacy, featuring 9-ft smooth ceilings, laminate floors, and beautifully designed bathrooms. Experience high-end living with a stunning lobby designed by Hermes, while benefiting from direct access to the TTC, VIVA, Zum, and the new VMC Subway Station. Enjoy over 24,000 sqft of premium amenities including: rooftop pool with cabanas, indoor running track, cardio zone, yoga space, basketball & squash court, co-working space, 24-hour concierge & much more. Steps away from top-tier shopping, new Vaughan Hospital, parks, highway 400 & 407! (id:50787)
Century 21 Leading Edge Realty Inc.
Bsmnt - 82 Ridgemore Crescent
Brampton (Fletcher's Creek South), Ontario
Private 1 Bedroom Apartment With Separate Entrance In Quiet Family Friendly Neighborhood. Walk To Parks, Grocery, Other Amenities And Easy Access to Transit And Main Roads. Jacuzzi Tub In Bathroom. Ensuite Laundry - No Need to Share. 1 Parking Available. No Pets And No Smoking. Rent + 30%Utilities. Tenant Insurance Required. (id:50787)
Sutton Group-Admiral Realty Inc.
724 Main Street E
Hamilton (St. Clair), Ontario
Neighbourhood landmark! Beautiful building with lovely coffee shop tenant and spacious 2 bedroom apartment above with large deck and bonus 400 sqft Studio building out back. Fully turnkey for an investor to come in and collect rent without hassle. Full basement offers even more potential for future improvement. This property has an excellent walk score with convenient access to retail, restaurants, shops not to mention Gage Park. A great investment in a growing city. (id:50787)
Right At Home Realty
372 Beach Road
Hamilton (Crown Point), Ontario
RSA&IRREG SIZES, Unique rare find 52.75Ft X 86.6Ft Lot. Has Garage use for storage. Large lot fits up 10 cars. This property can be used for a lot of different uses for self-employed, contractors. Great Investment or for personal use. Excellent Tenant for over 9 yrs will like to stay. The rentals $2100/month plus tenant pays utilities. The tenant will vacant with 60 day notice. Spacious excellent condition 21/2 stry 4+1 Bedrooms.2 baths. 9 ft high ceilings. Mostly finish basement with rough-in shower. Rear front and rear sun room. Huge master bedroom with a baby/office/exercise room. Allow 24 hrs notice to view this property. Pics are from previous listing. (id:50787)
RE/MAX Escarpment Realty Inc.
245 Touchstone Drive
Toronto (Brookhaven-Amesbury), Ontario
Sold under POWER OF SALE. "sold" as is - where is. Amazing opportunity to own a 2 storey brick home in a great neighborhood. - deep lot with a separate basement walkout to the garden. 2-Storey Freehold Detached Home in a Prime Toronto Location. Single car garage, Ideal for first-time buyers. Living/Dining/Kitchen area with large windows providing ample natural lights. Located in a prestigious neighborhood near top-rated schools, and close to all essential amenities, including parks, public transit, schools, Walmart, etc. Easy access to Hwy 400/401/407. Power of sale, seller offers no warranty. 48 hours (work days) irrevocable on all offers. Being sold as is. Must attach schedule "B" and use Seller's sample offer when drafting offer, copy in attachment section of MLS. No representation or warranties are made of any kind by seller/agent. All information should be independently verified. Offers will not be reviewed for the first 7 days of this listing. (id:50787)
Royal LePage Real Estate Services Ltd.
62 Prince Edward Boulevard
Markham (Thornlea), Ontario
Rarely Offered, Original Owner Custom Built Stunning Executive Home On Majestic Wooded Ravine Lot On The Most Prestigious Street In Thornlea Estates! This Magnificently Designed Home A With Soaring Double Height Foyer Boasts 4268 SF + An Additional 2160 Sf Finished Lower Level With Walk-Out. This Builder's Own Home Features Abundance Of Natural Light, An Elevator, Sprawling Gourmet Chef's Kitchen With Floor-To-Ceiling Windows, Quartz Countertops & Backsplash, SS Appliances, High Gloss Cabinetry, Custom Pantry, Center Island & Spacious Breakfast Area With W/O To An Extensive Terrace That Overlooks A Serene West-Facing Backyard Which Is Nestled Against The Tranquil & Private Backdrop Of A Lush Ravine. Additional Highlights Include A Formal Living Room, A Spacious Formal Dining Room, Study & Main Floor Family Room Enhanced With A Fireplace And Floor-To-Ceiling West Facing Windows Overlooking The Terrace, Garden & Ravine. Retreat Upstairs To Spacious Primary Bedroom With 5-Pc Spa Like Ensuite, Elevator, His/Her Closets & Walk-Out To Balcony Over-Looking Backyard & Ravine. Fully Finished Lower Level With Spacious Rec Room, Media Room W/Fireplace, 5th Bedroom, 3 Pc Bathroom And A Walk-Out To A Stunning Backyard Oasis Overlooking Gorgeous Ravine! Top Tier School District Including Bayview Glen Ps, Thornless Ss & St. Roberts Cs Ranked Best High School In York Region! Excellent Location At Leslie/Green Ln With Easy Access To Retail, Restaurants, Library, Community Centres, Parks, Public Transit & Mere Mins To 404/407 & Hwy 7. Extras Include Spacious Second Floor Laundry, Skylight, No Sidewalk, Elevator To All Floors, Direct Garage Garage Entry Into The Home & Professional Landscaping! **EXTRAS** First Time Offered For Sale! This Spectacular Home Situated On A Rare Deep Lot That Offers Useable Table Land In The Backyard Which Backs Onto A Ravine. Marvellous Opportunity To Live On One OF The Most Coveted Streets In Thornlea. (id:50787)
Harvey Kalles Real Estate Ltd.
10 Monabelle Crescent
Brampton (Vales Of Castlemore North), Ontario
Luxury Oasis Retreat In The Heart Of Castlemore North! Experience the pinnacle of elegance in this stunning legal 2-dwelling home nestled on a premium pie-shaped lot in prestigious Castlemore North. Boasting approx. 4,200 sq. ft. of meticulously designed living space, this masterpiece blends sophistication, comfort & functionality. The grand entrance opens to an open-concept living & dining area with soaring ceilings, setting the tone for luxury. A main-floor office provides the perfect workspace, while gleaming hardwood floors flow throughout. The gourmet chefs kitchen impresses with granite countertops, a spacious central island & top-of-the-line WiFi-connected appliances, including a state-of-the-art fridge. The family room is an entertainers dream with a cozy upgraded fireplace & built-in ceiling speakers.Step outside to your private backyard oasis a true resort-style retreat! The heated saltwater pool (all equipment upgraded in the last 2 years) is surrounded by towering trees for complete privacy, a dedicated sunbathing area, two luxurious cabanas, a BBQ area with a natural gas line, and a fully equipped bar with serving shutters. Enjoy the app-controlled exterior pot lights, tiki bar lighting, and an automatic sprinkler system for convenience. The smart thermostat allows seamless temperature control from anywhere. Upstairs, 4 lavish bedrooms each have attached bathrooms. Two master suites boast spa-like upgraded ensuites, while the Jack & Jill bath offers convenience & privacy. Driveway Parks Upto 5 Cars. The legal basement apartment is a rare find! It offers flexibility to be converted into a 1-bedroom suite & a separate 2-bedroom unit, both with their own modern kitchens, full bathrooms, & open-concept living/dining areas. A dedicated shared laundry adds convenience for both units, making it ideal for rental income or multi-generational living. With over $300K in premium upgrades, this masterpiece is an absolute must-see! (id:50787)
Homelife Maple Leaf Realty Ltd.
26 Red Giant Street
Richmond Hill (Observatory), Ontario
STUNNING 4 + 1 BEDROOMS, 2 CAR GARAGE DETACHED IN THE NEW SUBDIVISION OF RICHMOND HILL, 10' CEILING ON MAIN, 9' CEILING ON 2/F AND BASEMENT; PROFESSIONALLY FINISHED BASEMENT WITH A HUGE RECREATION AREA, 4 PIECE BATH AND A DEN; TOTAL 4.5 BATHS, HIGH CEILING AND LARGE WINDOWS BRINGS YOU TONS OF NATURE LIGHT, FRESHLY PAINTED, BRIGHT AND CLEAN; HARDWOOD FLOOR ON MAIN, 2/F, AND STAIRS; UPGRADED WOOD CABINET, CENTRE ISLAND, POT LIGHTS, BUILT IN APPLIANCES, WATER SOFTENER AND DRINKING SYSTEM, CALIFORNIA SHUTTERS, GRANITE KITCHEN AND BATHS, SMOOTH CEILING, GARAGE DOOR OPENER WITH CAMERA, 3 SMART LOCKS,TELUS SECURITY SYSTEM COVERS DOOR BELL, FRONT AND BACK CAMERAS, BREAK SENSORS IN WINDOWS, AND MOTION DETECTORS, SMART THERMOSTATS, AIR VENTILATION SYSTEM, EV CHARGER, FULLY FENCED, ACCESS FROM GARAGE; 3683 S.F. FROM BUILDER'S FLOOR PLAN, BAYVIEW SECONDARY HIGH SCHOOL BOUNDARY, SHOWS EXCELLENT (id:50787)
Sutton Group - Summit Realty Inc.
227 Humphrey Street
Hamilton (Waterdown), Ontario
Welcome to 227 Humphrey St, an impressive 5+1 bedroom, 5.5-bathroom executive home in Waterdown's prestigious Mountainview Heights, offering a total of 4,871 sq. ft. of luxurious living space, including a permitted 1,358 sq. ft. finished basement with a separate entrance. Situated on a premium ravine lot, this home provides stunning views, privacy, and ample space for families and multi-generational living. Designed with elegance and functionality in mind, the home features 10-ft ceilings on the main floor, a chefs dream kitchen with ceiling-height custom cabinetry, granite countertops, a built-in combo unit (Oven + Microwave) , a gas cooktop, and a grand center island, all complemented by designer lighting. The bright and airy family room, filled with natural light, offers a cozy fireplace and scenic views of the ravine, while the formal living and dining areas provide sophisticated entertaining spaces. The primary suite is a private retreat with a walk-in closet and spa-like ensuite, accompanied by five additional spacious bedrooms and a dedicated office. The fully finished 1,358 sq. ft. basement with a separate entrance is ideal for extended family or rental potential, featuring a large bedroom, a private office, a full kitchen, a spacious living area, and two bathrooms. It also includes a dedicated studio space, perfect for content creators looking for a professional setup. The beautifully landscaped backyard backs onto a serene ravine, providing a peaceful outdoor escape. A double-car garage and extended driveway complete this remarkable home. Located minutes from top-rated schools, scenic parks, shopping, dining, and major highways, this home offers the perfect blend of luxury, space, and modern convenience. A Rare Gem Space, Elegance & Investment Potential! (id:50787)
Ipro Realty Ltd.
70 Alicia Crescent
Thorold, Ontario
Introducing a stunning 3-bedroom + loft, freehold townhome, with no condo fees and ample parking! This 1-year-old residence offers modern living with spacious rooms, 1.5 bathrooms, and a generous walk-in closet in the master bedroom. The versatile loft space is perfect for a home office or an additional lounge area. Enjoy the convenience of second-floor laundry, stylish contemporary finishes, and sleek stainless steel appliances. Located in a prime location near Highway 406, Niagara College Welland Campus, and the rapidly growing Welland-Thorold border, this home provides the ideal mix of comfort and convenience. Don't miss out schedule your private showing today! (id:50787)
Homelife/miracle Realty Ltd
23 Archamault Way
Vaughan (Vellore Village), Ontario
END UNIT, Brand-New, Luxury Townhome in Prime Woodbridge Location Nestled at the intersection of Pine Valley and Major Mackenzie, This brand-new never-lived-in, end unit townhome offers the perfect blend of modern sophistication and natural tranquility. Featuring over $55k worth of premium upgrades, this move-in-ready contemporary home is a rare opportunity to enjoy upscale living in a prime location. Step into a contemporary oasis with soaring 10-foot ceilings on the main floor, smooth ceilings throughout, and elegant engineered hardwood flooring. The fully upgraded designer kitchen is a true showpiece, featuring: Two-tone ceiling-height cabinetry Extended quartz island with a side waterfall panel Built-in storage solutions for garbage, recycling, microwave, and bar fridge, Sleek chimney hood fan , Integrated fridge gables, a water line for the fridge, enclosure for a slide-in stove, and a gas line for the stove.............See Upgrade List attached,,,,, The top floor boasts three Bedrooms, The Primary Bedroom features a private balcony, a walk-in closet, a separate ensuite with frameless glass shower, double vanity, double sink and modern freestanding bathtub. POTEL $181.37 monthly (id:50787)
Target West Realty Inc.
27 Bloorview Place
Toronto (Don Valley Village), Ontario
2,650 Sqft Aria luxury townhouse with 4 bedrooms in Prime North York location near Leslie & Sheppard. Double car garage & double car driveway (Size & width feels almost like a detached house). Shows like a model home! Situated right next to ravine & walking trail with breath taking views. Lots upgrades throughout!!! This property boasts upgraded customized wall panels & wainscotting adding a touch of elegance. Property feature 9-foot ceilings. The open concept kitchen features a large breakfast bar with upgraded quartz countertops & upgraded 24 inch porcelain floor tiles. Large family room with corner 2-sided gas fireplaces that leads to a private deck perfect for entertaining. Hardwood floors throughout. 4 Washrooms with marble upgrades. Large master bedroom with Juliette balcony & large walk-in closet & built in organizers. Additional family room / recreation room on ground level that walks out to backyard. Convenient Laundry room situated on the upper level. Parking for 4 cars. Exclusive access to Aria Condo amenities, providing a luxurious lifestyle with a fitness centre, indoor swimming pool, party room, sauna, virtual golf range, and a library. This prime location is conveniently close to the TTC subway station, Go Train station, Bayview Village , Fairview Mall , North York General hospital, and highways 401/404/DVP. (id:50787)
Century 21 Atria Realty Inc.
22 Canard Drive
Vaughan (Kleinburg), Ontario
22 Canard is calling! This stunning 2,600 sq ft, 4-bedrm home in prestigious Kleinburg is on a quiet, low-traffic street. It's only 3 years young with 9-ft ceilings, massive windows and premium upgrades in and out - over $150,000 worth! Step inside the double doors into a bright, spacious foyer. You'll be blown aThe open-concept kitchen features quartz countertops, soft-close cabinetry, pot & pan drawers, a pull-out spice rack, a large island with breakfast bar, a pantry cabinet, and a tiled backsplash, and flows seamlessly with the great room, a welcoming space for relaxation, while the adjacent dining room is perfect for hosting or when extra space is needed. There's even a main floor office! The direct garage access, mudroom with closet, a nook with built-ins and a powder room add convenience. More premium finishes include white oak flooring (no carpet!), oak staircase with black metal pickets, crown moulding, smooth ceilings on main, high baseboards, pot lights, custom blinds & central vacuum. Upstairs the luxurious primary suite features a coffered ceiling, 2 walk-in closets, and a huge spa-like 5-pc ensuite. Two bedrooms have private ensuites, plus there's a main bathroom and an oversized double-door linen closet for easy organization. Unfinished lower level offers endless possibilities - home gym, games/media room, in-law suite - you decide! Entire property professionally landscaped in 2024, there's no sidewalk (= extra parking!), gas BBQ hookup, garden shed and gated access on both sides to private backyard retreat. A smart exterior lighting system (holiday decor), alarm system, security cameras, and Ring doorbell add convenience and peace of mind. In a highly sought-after community near parks, shops, restaurants & cafés in Kleinburg Village, golf courses and top-rated schools with new retail (Longos, drugstore, etc.). Quick access to highways, the airport and downtown via the 427 extension. Make this fabulous home yours! (id:50787)
RE/MAX Premier Inc.
6 Magistrale Court
Richmond Hill (North Richvale), Ontario
Welcome to 6 Magistrale Court, an impeccably renovated home nestled in a tranquil cul-de-sac. This stunning property with over 6000sqft of living space offers privacy and elegance with its stucco exterior. The custom kitchen opens to a picturesque private backyard, designed as an outdoor oasis perfect for entertaining or relaxation. Mature trees border the property enhancing the sense of seclusion, covered, heated patio, complete with powered roller shades which provides a cozy outdoor retreat year-round. The backyard has a pool, hot tub and a Tiki Bar with full electrical setup. Three separate gas lines for effortless grilling/outdoor heating. Inside, the home offers four spacious bedrooms, each equipped with individual heat pumps for personalized comfort. The fully finished basement adds another layer of luxury. Heated floors, custom bar & rec room, private gym, 4 person sauna and a home movie theatre. Heated floors in the bathrooms, foyer and basement. Sellers willing to convert media room back to bedroom.. (id:50787)
Royal LePage Your Community Realty
2154 Walkers Line Unit# 7
Burlington, Ontario
Brand-new executive town home never lived in! This stunning 1,799 sq. ft. home is situated in an exclusive enclave of just nine units, offering privacy and modern luxury. Its sleek West Coast-inspired exterior features a stylish blend of stone, brick, and aluminum faux wood. Enjoy the convenience of a double-car garage plus space for two additional vehicles in the driveway. Inside, 9-foot ceilings and engineered hardwood foors enhance the open-concept main foor, bathed in natural light from large windows and sliding glass doors leading to a private, fenced backyard perfect for entertaining. The designer kitchen is a chefs dream, boasting white shaker-style cabinets with extended uppers, quartz countertops, a stylish backsplash, stainless steel appliances, a large breakfast bar, and a separate pantry. Ideally located just minutes from the QEW, 407, and Burlington GO Station, with shopping, schools, parks, and golf courses nearby. A short drive to Lake Ontario adds to its appeal. Perfect for downsizers, busy executives, or families, this home offers low-maintenance living with a $299/month condo fee covering common area upkeep only, including grass cutting and street snow removal. Dont miss this rare opportunity schedule your viewing today! (id:50787)
Keller Williams Edge Realty
71 Crawforth Street
Whitby (Pringle Creek), Ontario
Beautiful Family Home On Private End Lot In An Excellent Location! High Ceiling In Front Entry. Living/Dining Area. Large Bay Window O/Looking Backyard. Bright Eat In Kitchen With Large Window To Walk Out To Deck. New Pot Lights. Freshly Painted. New A/C (2024). New Furnace (2024). Basement Has Additional Living Space. Beautiful Backyard With Deck. (id:50787)
Homelife/future Realty Inc.
315 Crowder Boulevard
Newmarket (Gorham-College Manor), Ontario
Attention first time buyers, downsizers. Wonderful 3 bedroom townhome across from greenspace. Less than 5 minutes to Highway 404. Living/dining with hardwood flooring and walkout to fully fenced yard with large deck and pergola. Well equppied kitchen with tile flooring and passtrhough. Finished basement with a 2pc bath. Parking for 3 cars. Don't miss out!! (id:50787)
Royal LePage Rcr Realty
6638 Calaguiro Drive
Niagara Falls, Ontario
Nestled in one of Niagara’s most prestigious neighborhoods, Calaguiro Estates, this expansive estate offers a perfect blend of elegance, privacy, and endless potential. Situated on just under a 1-acre lot adorned with an abundance of mature trees and a lush Carolinian forest backdrop, this property provides a serene retreat minutes to Niagara-on-the-Lake and Niagara Falls. Recently renovated in 2025, this grand Charleston-style home was custom-built by Barber Homes, featuring timeless Greek Revival architecture with modern upgrades. Discover this stunning 7-bedroom, 5-bathroom home designed for ultimate comfort and functionality. The upper level features 5 bedrooms, an office space, and 3 full bathrooms, providing ample living space. The fully finished basement with two separate walk-up entrances is enhanced with 2 spacious additional bedrooms, a large family room, and full bathroom—perfect for extended family, multi-generational living or potential rental income. This stunning kitchen, laden with quartz countertops and new appliances, serves as the heart of the home, designed for both intimate family gatherings and large-scale entertaining. Towering 10’ ceilings and expansive windows create a bright, airy ambiance throughout. With ample lot size, this property also offers the rare opportunity to build a secondary dwelling—ideal for a guest house, in-law suite, or additional rental income. Enjoy being in close proximity to the QEW, theatres, world-class wineries, numerous golf courses, and the natural beauty of Niagara Falls. Experience the unique charm of this exceptional home...book your private showing today!! (id:50787)
Exp Realty
3606 - 12 York Street
Toronto (Waterfront Communities), Ontario
This bright and spacious 1 Bdrm, 1 Bath carpet free waterfront view condo is truly immaculate, open concept living/dining area that radiates a luxurious ambiance. Enjoy panoramic views of the city skyline and the sparkling waterfront from the expansive floor-to-ceiling windows that bathe the entire space in natural light.Featuring hardwood flooring. Modern kitchen is elegantly designed w/built-in appliances, granite counters. One locker included. Placing you steps away from the underground PATH, Union Station, Scotia Bank Arena, Rogers Centre, Maple Leaf Square, Lakeshore, CN Tower, Longo's & Several Amazing Restaurants. Step into a lifestyle of luxury and convenience experience the ultimate in high-end urban living today! Furnished condo. (id:50787)
Right At Home Realty
344 Old Surrey Lane
Kawartha Lakes (Bobcaygeon), Ontario
Tastefully updated and responsibly maintained! Nestled on the shores of Pigeon Lake. Purchase in this community allows you to join SoughtAfter Victoria Place for a yearly fee offering 2 sandy beaches, dog beach, slip for your boat, tennis/pickleball courts, clubhouse, inground pool, xtra parking space in locked compound, and an opportunity to live your life to the fullest by joining community events (cornhole, horseshoes, darts, cards, arts, dances) or enjoy the tranquility of this quiet community. Very spacious 2 + 1 Bedroom supplies living room, separate dining room, central kitchen and a bonus family room with vaulted ceilings, a gas fireplace, picture window view of open space framed by woodlands, PLUSwalk out to upper deck with pergola system. Fully finished basement has a FULL Walk-out to covered deck. 2nd Kitchette, 3 piece Bathroom, Recroom with gas fireplace, 3rd bedroom & BONUS STUDIO ROOM. Perfect for guest accommodations or extended family. Laundry Room is bright and holds amazing space for extra storage. Extra High Ceiling in garage allows for even more storage. Insulated Garage Door, updated breaker box with 200 amp service. NATURAL GAS TO BE AVAILABLE 2025, buyer to hook up if wanted! Share in Approximately 75 Acre Woodlands Managed Forest, trails and Barn included. (id:50787)
Royal LePage Your Community Realty
109 Larchwood Circle
Welland, Ontario
Welcome to this beautifully maintained home on a corner lot in the heart of Welland, offering a perfect blend of comfort, style, and outdoor enjoyment! This spacious 3+1 bedroom, 2-bath home is ideal for families or those who love to entertain. Step inside to discover a bright and inviting living space with large windows that fill the home with natural light. The kitchen features modern appliances, ample cabinetry, and a spacious open concept dining area. A few steps down, the cozy family room provides the perfect space to unwind by the fireplace, it also offers a separate entrance to the backyard. One of the standout features of this home is the enclosed sunroom, offering a retreat where you can relax and take in views of your private backyard oasis. The fully fenced backyard is designed for ultimate enjoyment, featuring a kidney shaped inground pool, a spacious patio, and plenty of room for outdoor gatherings. Located in a desirable Welland neighborhood, this home is close to parks, schools, shopping, and all essential amenities. Don’t miss your chance to own this incredible property—book your private showing today! (id:50787)
RE/MAX Escarpment Golfi Realty Inc.
55 Parkway
Welland, Ontario
Top 5 Reasons You Will Love This Home: 1) Situated in the prestigious Chippawa Park neighbourhood, this 4,436 sq.ft. family home features five spacious upstairs bedrooms, each with a walk-in closet, plus a primary suite with an ensuite, and a basement bedroom, excellent for guests 2) Freshly painted in elegant Benjamin Moore designer colours, creating a stylish and inviting atmosphere and included brand new stainless-steel appliances in the kitchen 3) Private, tree-lined backyard delivering an entertainers dream, complete with an inground saltwater pool, a charming gazebo, and a covered porch 4) Oversized 22' x 22' heated double garage easily fitting large vehicles and including a storage loft, inside entry, and a separate basement entrance to a partially finished basement, creating the potential for an in-law suite 5) Walking distance to public and catholic schools and just steps from Chippawa Park, where you can enjoy skating, tobogganing, a summer splash pad, a playground, a baseball diamond, and beach volleyball. 3,266 sq.ft. with a partially finished basement. Age 77. Visit our website for more detailed information. (id:50787)
Faris Team Real Estate Brokerage
344 Old Surrey Lane
Kawartha Lakes, Ontario
Tastefully updated and responsibly maintained! Nestled on the shores of Pigeon Lake. Purchase in this community allows you to join SoughtAfter Victoria Place for a yearly fee offering 2 sandy beaches, dog beach, slip for your boat, tennis/pickleball courts, clubhouse, inground pool, xtra parking space in locked compound, and an opportunity to live your life to the fullest by joining community events (cornhole, horseshoes, darts, cards, arts, dances) or enjoy the tranquility of this quiet community. Very spacious 2 + 1 Bedroom supplies living room, separate dining room, central kitchen and a bonus family room with vaulted ceilings, a gas fireplace, picture window view of open space framed by woodlands, PLUSwalk out to upper deck with pergola system. Fully finished basement has a FULL Walk-out to covered deck. 2nd Kitchette, 3 piece Bathroom, Recroom with gas fireplace, 3rd bedroom & BONUS STUDIO ROOM. Perfect for guest accommodations or extended family. Laundry Room is bright and holds amazing space for extra storage. Extra High Ceiling in garage allows for even more storage. Insulated Garage Door, updated breaker box with 200 amp service. NATURAL GAS TO BE AVAILABLE 2025, buyer to hook up if wanted! Share in 75 acre Woodlands Managed Forest (id:50787)
Royal LePage Your Community Realty
3740 Mangusta Court
Innisfil, Ontario
Don't miss this rare opportunity to own on the most exclusive street in the resort. Beautiful one of a kind, 3 storey Lake Home with Elevator, on a private island is now priced to sell. Luxurious corner model with brand new flooring on Friday Harbour's most prestigious gated community 2733 SqFt of pure resort living inside and outside. This 3-storey home has three walk-out patios - one walk out on every level, with a 40 Foot Extra Wide Boat Slip in the marina - providing ample space for two jet skis with an upgraded power pedestal. Accessible by both car and boat this 3-story Lake home on Mangusta Ct. sits on a street like none other. It features 4 bedrooms and 4 upgraded bathrooms. Experience luxurious waterfront living with sleek, modern finishes, an open-plan layout, and high-end in-ceiling sound system throughout perfect for entertaining. The kitchen shines with granite countertops and premium stainless steel appliances, overlooking the Marina with a Western exposure for lots of natural light and views of the sunsets. This home is complemented by a ground floor entertainment area with in floor heating, a wet bar, and custom cabinets. The spacious oversized primary bedroom was a custom design, making it the largest Primary Bedroom on Mangusta Ct, with a jacuzzi in the ensuite bathroom, opening to a large private terrace, offering breathtaking views of the marina anytime of the day or evening and views of the promenade. This home flows seamlessly with an elevator connecting all 3 levels. There is a natural gas fireplace on the second level and hardwired remote-controlled blinds throughout! **EXTRAS** The Nest Championship Golf Course offers: Discounted Homeowner Rates Available. North Americas Largest Man Made Marina, with monthly available rates to accommodate. Lake Club Fee: $291.22, Basic Annual Fee: $5,528.04 (id:50787)
RE/MAX Hallmark Realty Ltd.




