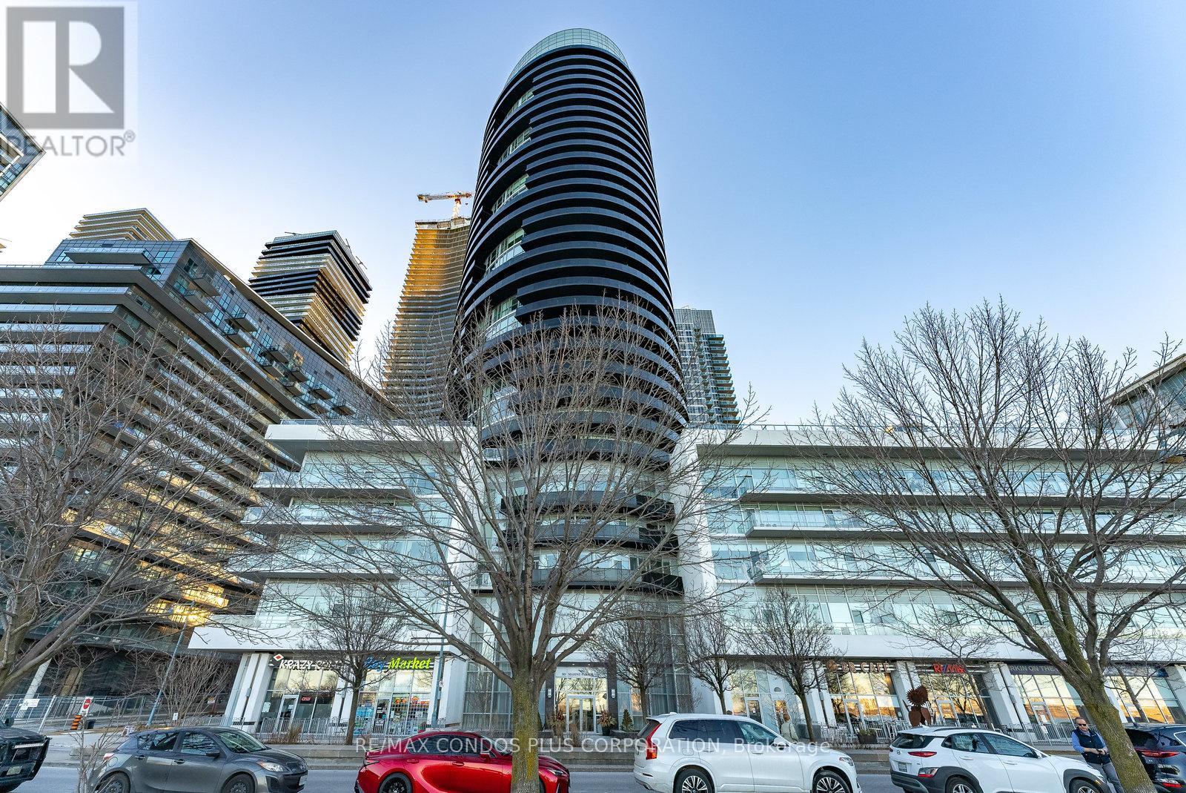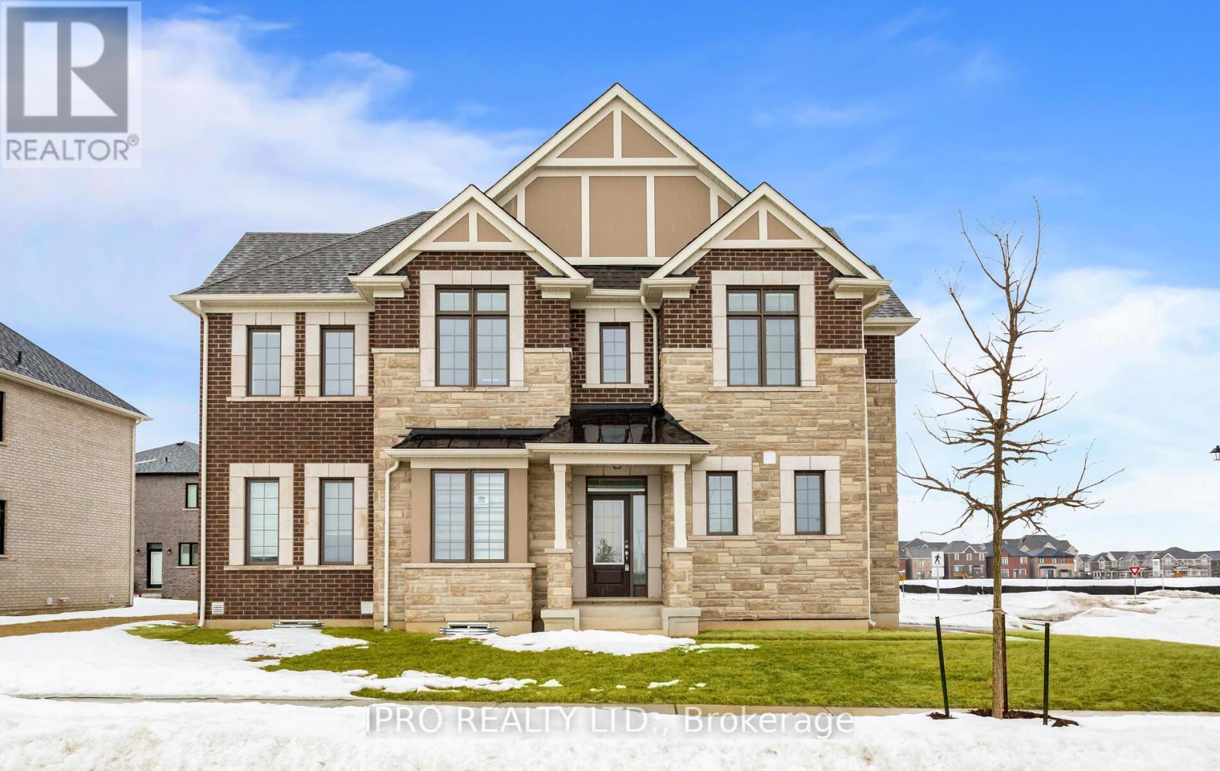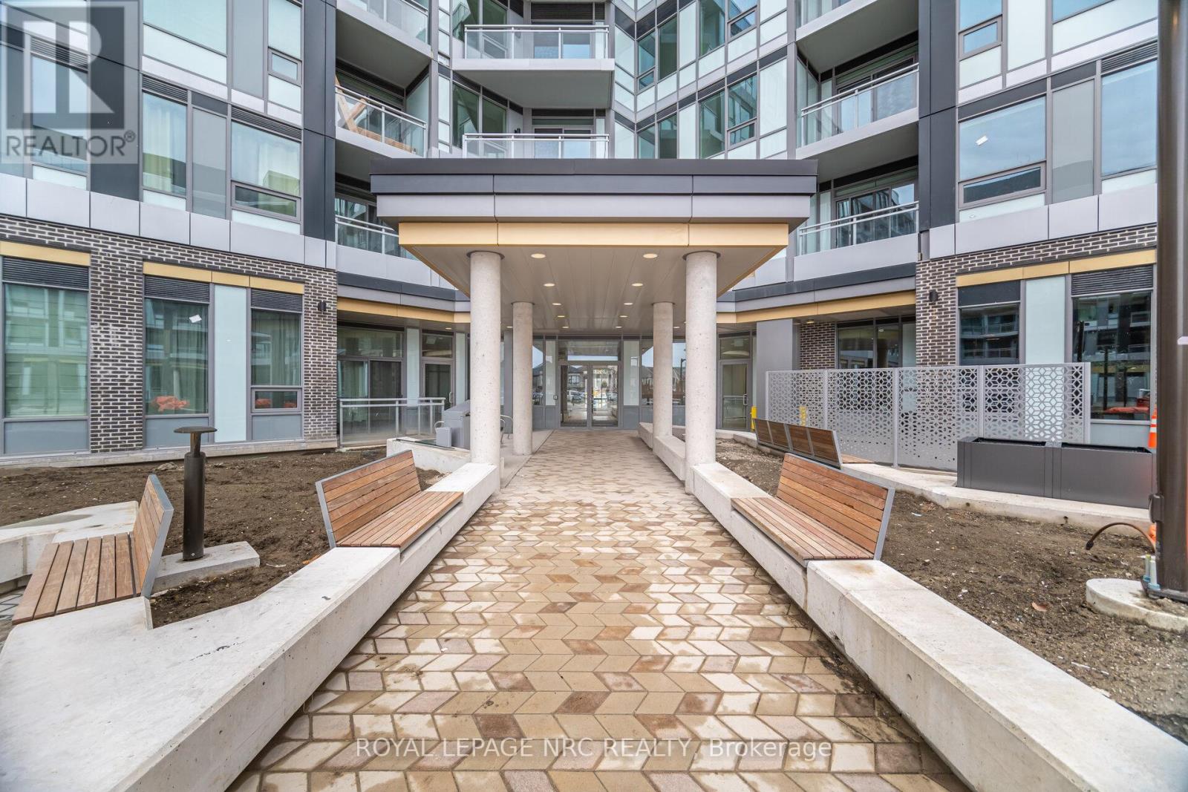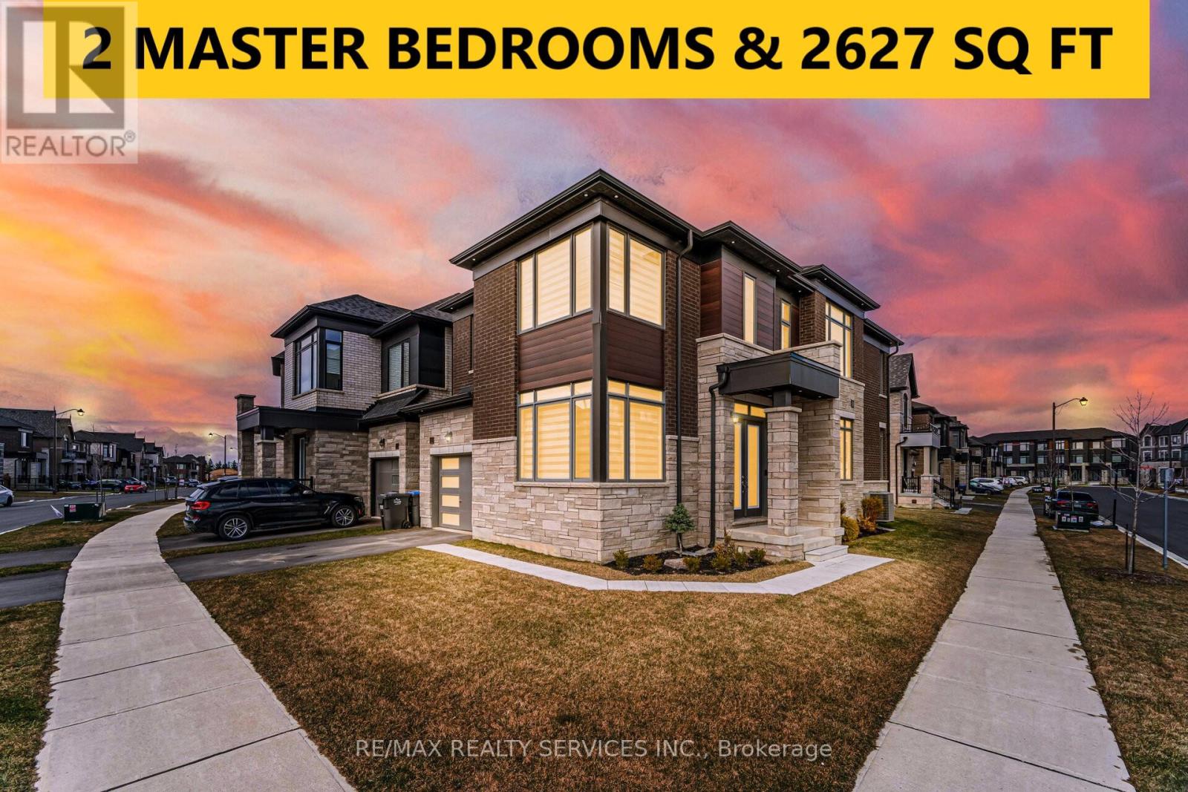274 Alma Street
Guelph/eramosa (Rockwood), Ontario
ZONED C2 - with many permitted uses, this property is a great investment and offers you work from home opportunities. Welcome to this charming Victorian-style home nestled on a spacious, mature lot, offering tranquility and modern comforts in one. Boasting three bedrooms, this residence exudes classic elegance with contemporary updates throughout. The heart of the home lies in its updated kitchen, featuring sleek granite counters and ample cabinetry, complemented by hardwood flooring that graces the main level. Convenience meets functionality with a main floor mudroom and laundry room, alongside a convenient 2-piece powder room. The expansive living and dining rooms impress with their 9-foot ceilings, high baseboards, and illuminating pot lights. Upstairs, three generously sized bedrooms await, adorned with high-end broadloom, while a luxurious 4-piece bathroom showcases quartz counters and porcelain tiles. Step outside through the kitchen's walk-out onto a spacious 18' x 14' deck, perfect for entertaining or simply enjoying the serene surroundings. Located within walking distance to Rockwood Conservation Area, as well as nearby shops, restaurants, and schools, this home offers both convenience and the allure of nature's beauty. Certain images have undergone virtual renovations and will be noted as such in the photo gallery. (id:50787)
RE/MAX Escarpment Realty Inc.
128 Harwood Road
Cambridge, Ontario
A HOME FOR THE WHOLE FAMILY! This well-kept 4-level backsplit offers more than just space. Finished on 3 levels, this home is located in Cambridge's West Galt area, features 1865 sqft. The main floor offers a bright and spacious living room with hardwood floors, a large kitchen with an island, pantry & walk-out to the rear yard, there is also a family-sized dining room. The lower level features a huge family room with gas fireplace and a 4 pc bathroom. On the uppermost level, you will find 3 good-sized bedrooms all with hardwood floors, and a 5-piece bathroom. The 4th level offers more storage than you would think. Outside the private backyard is fully fencedand features a patio with gazebo, firepit and an above-ground pool; the driveway easily offers parking for 2 vehicles. Just a short walk away, there is a park and shops, and a short drive to the 401. Five appliances are included. Don't miss out; book your viewing today! (id:50787)
RE/MAX Twin City Realty Inc.
18 Kenridge Terrace
Hamilton (Stoney Creek), Ontario
Move-in ready Freehold Executive Townhouse! This stunning house in Stoney Creek, Hamilton is designed for modern living. Enjoy washrooms on every level, Open concept Living-Dining area, a convenient top-floor laundry. The chef's kitchen features stainless steel appliances and an undermount sink. Relax on your private 2nd floor deck, ideal for morning coffee or evening unwind. Ground Floor Family Room/Rec Room Or 4th Brm, ideal for guests or a home office with a walk-out to the backyard-perfect for summer entertaining!. Close to all amenities, schools, parks, Commercial Plaza and quick access to major highways. Don't miss out on this rare opportunity! (id:50787)
Homelife/miracle Realty Ltd
33 Toronto Street E
Cramahe (Colborne), Ontario
Situated in the inviting community of Colborne, this 3 +1 bed, 2 bath bungalow with walkout basement has so much to offer. Possible in-law suite. Within walking distance to local shops & restaurants this home has a warm, open concept design, with an updated kitchen with newer quartz countertops & backsplash, , finished basement with 1 additional entertaining spaces, an extra bedroom andf ull bathroom. With close access to the 401 for commuters(3 mnts south of 401), yet a private backyard with patio,this home is sure to impress. Let's make this your next home!! newer windows,A/C, Furnace,newer appliances (id:50787)
Crimson Realty Point Inc.
3543 Trelawny Circle
Mississauga (Lisgar), Ontario
BEST VALUE - $370/SQ FT! ASK ABOUT VTB MORTGAGE AT 1.5% (terms apply) Sought-After Community of Trelawny Circle, Right Across From Scenic Trelawny Woods. Well Appointed 4+3 Bedroom, 4.5-Bath, 2-Kitchen All-Brick Home Sits On A Family-Friendly Cul-De-Sac, Offering Privacy. Nearly 3200 Sqft Above Grade + ~1300 Sqft In The Finished Basement. Tons Of Natural Light & Pot Lights, Open Foyer W/ Great Sight lines, Large Formal Principal Rooms, Including Dining, Family, Living & A Main Floor Office That Could Be A 5th Bedroom. Spacious Eat-In Renovated Kitchen W/ Stainless Steel Appliances, Granite Countertops & Plenty Of Room To Entertain. A Unique Open-Concept Layout Balances Flow & Function. Convenient Main Floor Laundry W/ Driveway & Garage Access Plus Potential Separate Basement Entrance. Parking For 5 Cars In Driveway + 2-Car Garage W/ Vaulted Ceilings. The Garage Is Essentially Separate, Maximizing Interior Space. Step Outside To A Sprawling Pie-Shaped Backyard W/ A Large Deck, Garden Shed & Ample Space For Gatherings. The 2nd Floor Boasts 4 Spacious Bedrooms & A Well-Laid-Out Hallway. The Massive Primary Suite Impresses W/ Walk-In Closet & Renovated 3-Piece Ensuite W/ Glass Shower. The Second Bedroom Also Has A Private Renovated Ensuite. Bedrooms 3 & 4 Overlook The Front Yard & Forest Views. The Fully Finished Basement Adds Incredible Value W/ A Large Rec Room, Additional Kitchen, Oversized Bedroom, 3-Piece Bath W/ Glass Shower, Den, Rough-In Laundry & Plenty Of Storage, Including A Cold Room. Ideal For In-Laws Or A Potential Income Suite Perfect With The 2026 FIFA World Cup Approaching! A Rare Blend Of Style, Function & Prime Location. Walk To Top-Rated Schools, Shopping & Major Highways. (id:50787)
Keller Williams Real Estate Associates
2907 - 80 Marine Parade Drive
Toronto (Mimico), Ontario
Welcome to 80 Marine Parade Drive, A 2 Bed 2 Bath 940sqft ( 140sqft of balcony) Unit Functional Layout With Zero Wasted Space Is A Must See To Experience True Luxury. 9Ft Ceiling With No Awkward Bulkheads Or Pillars. Bright And Sun-Filled Home Which Offers Modern Upgraded Kitchen And High End Appliances. With Upgraded Light Fixtures. 2 Walkouts To The 30+ Foot Wraparound Balcony And The Morning Sunrise. Fantastic Condo For Entertaining Or Just Unwinding At The End Of A Long Day. Lots Of Amazing Restaurants Within 2 Mins Walk, Wake Up and Go downstairs to Grab Your Espresso To Go, or Get Your Hairdone By A Barber Downstairs, Mani/Pedi Is Right There Too! This Place Has it all, and Yes Very Pet Friendly Environment For Your Furry Baby!!! Come and See What This Area Has To Offer! Quality Monarch Built With Premium Finishes & Amenities. True Waterfront Living With No Busy Streets To Cross : The Lake And Nature At Your Doorstep. Quick Access To High Park & Downtown. Enjoy Stunning Lake And Cn Tower View and The Furniture Can Be A part of the deal! (id:50787)
RE/MAX Condos Plus Corporation
446 Copeland Court
Oakville (1011 - Mo Morrison), Ontario
Welcome to 446 Copeland Court, an exceptionally inviting family home, tucked away on a quiet court in the coveted Morrison district of South East Oakville! This unique executive is within walking distance to Downtown Oakville, the Lakefront and Canadas top schools, both public and private. Situated on a rare West facing 1/3 acre perfectly manicured backyard paradise, featuring an oversized marbelite lined pool, built in hot tub, outdoor cabana, pool house, fire pit, walk-out from basement and a spectacular cedar lined heated covered patio with stone fireplace! You won't need a cottage! A transitional yet edgy, spacious renovated 5-bedroom family home does not disappoint. The spacious principal rooms are flooded with direct light from the oversized windows! The inviting custom chefs kitchen is the heart of the home, with professional series built-in appliances, imported stone and a unique architectural flair boasting a walkout to the covered flagstone patio. The warm and appealing family room with exposed beams, elegant fireplace, walkout exudes charm! With 5 spacious bedrooms, including a master retreat with custom spa-like ensuite privileges and a master walk-in dressing room. The fully finished walkout basement is an entertainer and fitness showstopper! This deceivingly large Eastlake treasure is not to be missed! Other notable refinements include 5 fireplaces, heated floors, updated flooring, electrical lighting, windows, HVAC / AC, dramatic oak staircase, 3 full upgraded washrooms, laundry facilities and an art room! Full list of detail and elegant refinements attached to listing! (id:50787)
Royal LePage Real Estate Services Ltd.
2082 Hixon Street
Oakville (1001 - Br Bronte), Ontario
Family Bungalow In The Heart Of Sw Oakville. Quiet Neighborhood Location Within Walking Distance To Lake Ontario & The Quaint Village Of Bronte, main floor only! Family Room, Dining Room, Bathroom and 3 Bedrooms On Main Floor + Nice Kitchen. Close To The shopping center, school ,park ,Lake,Very Well Maintained (id:50787)
Soltanian Real Estate Inc.
1603 Whitlock Avenue
Milton (1025 - Bw Bowes), Ontario
This stunning brand-new detached corner lot is situated on a quiet street in Milton, offering 2,050 sq. ft. of beautifully designed living space with a striking brick exterior. Featuring four spacious bedrooms and Three bathrooms, this home is perfect for families looking for both comfort and style. The property boasts a separate side door entry to Basement, providing an excellent opportunity for potential rental income or a private in-law suite. With a total of 5 parking spaces, convenience is a key feature of this home. Over $100K have been spent on upgrades, including premium hardwood flooring and soaring 9-foot ceilings on both the main and second floors, creating an open and inviting atmosphere. Brand-new, top-of-the-line stainless steel appliances (with extended warranties), Brand new Heat Pump, Owned Hot Water tank (Tankless). This home is Truly turn-key and ready to enjoy! Located close to schools, parks, and essential amenities, this home offers a perfect balance of luxury and practicality. A short walk leads to scenic green spaces and trails, making it an ideal choice for those who appreciate outdoor living. With easy access to major highways and transit, this property is a rare find in one of Milton's most sought-after neighbourhoods. (id:50787)
Ipro Realty Ltd.
541 - 2501 Saw Whet Boulevard
Oakville (1007 - Ga Glen Abbey), Ontario
Discover Unmatched Luxury in Glen Abbey! Step into this exquisite 1+1 bedroom, 2-bath condo, perfectly situated in Oakville's prestigious Glen Abbey neighborhood. Located on the 5th floor, this 643 sq. ft. residence offers an additional 93 sq. ft. of private balcony space, ideal for unwinding after a busy day. The condo is elegantly appointed with high-end finishes, smart technology, and stylish upgrades, including tiled backsplashes in both bathrooms, and a sleek kitchen island with quartz countertops crafted for modern living and elegance. Nestled within the exclusive Saw Whet Condos, this 6-story mid-rise boasts world-class amenities such as a breathtaking rooftop terrace, a state-of-the-art fitness center, a serene yoga studio, co-working lounges, and vibrant party room for an ideal entertaining space. Its prime location offers easy access to scenic parklands, top-rated schools, Bronte GO station, and major highways, providing the perfect balance of modern convenience and tranquil surroundings. Additional features include: Electric Car Rental available on-site for eco-friendly transportation, 1Valet App for seamless property management and communication, allowing you to book your moving corridor, elevator, amenities, and manage guest access, 24/7 Concierge service for your convenience, and a Pet Wash Station to keep your furry friends clean. Experience the perfect blend of luxury and convenience-schedule your private tour today and discover all that this exceptional condo has to offer! (id:50787)
Royal LePage NRC Realty
12 Tiller Trail
Brampton (Fletcher's Creek Village), Ontario
All brick 3-bedroom, 2 washrooms home located in the very popular Fletchers Creek Village! Well cared for by the original owners. Conveniently covered in vestibule. Enter the house to a foyer with mirrored closet doors. Cozy electric fireplace in the living room, dining room with pass through to the kitchen. Laminate floors in both living and dining room. Large eat-in kitchen with ceramic floors, B-I dishwasher, ceramic backsplash, ceiling fan, double sink looking over the fully fenced backyard & patio. The principal room overlooks the backyard & boasts wall to wall closets, 2 other very large sized bedrooms with double closets. Partially finished basement with cozy rec room. Extras: Fully enclosed vestibule, newer garage door, garage has convenient storage loft. Fully fenced backyard. (id:50787)
RE/MAX Real Estate Centre Inc.
1 Coulterville Drive
Caledon, Ontario
**Rare Premium Corner Lot** 2627 Sq Ft As Per Mpac!! One Year Old, Extremely Well Maintained Modern Brick & Stone Elevation 4 Bedrooms & 4 Washrooms Executive Detached House In New Developing Caledon Sub-Division!! [The Most Limited Model Built] Over 100k Spent On Upgrades** Countless Upgrades Including Soaring 10 Ft Ceilings On Main Level With Larger Windows, 8 Ft Tall Doors & 9 Ft Ceilings In 2nd Floor! Double Door Main Entry* Separate Living, Family & Dining Rooms In Main Floor With 7 Inches Wide White Oak Hardwood Floors & Pot Lights! Upgraded Two-Tone Kitchen With Crown Molding, Upgraded Modern Cabinets, Large Kitchen Sink, Soft Close Kitchen Cabinets & Quartz Countertop !! Walk-Out To Backyard From Breakfast Area!! Oak Stairs With Iron Spindles* 2 Master Bedrooms - Main Master Bedroom With W/I Closet & Ensuite With Quartz Countertops & Marble Surround Glass Shower! 3 Full Washrooms In 2nd Floor! Each Bedroom Is Connected To A Washroom! 4 Generous Size Bedrooms! Laundry Is Conveniently Located In 2nd Floor!! Porcelain Tiles Throughout Foyer, Hallway, Kitchen, Laundry & Washrooms ! Upgraded Counter-Top In Powder Room! Few Mins To Hwy 410!! Shows 10/10* (id:50787)
RE/MAX Realty Services Inc.












