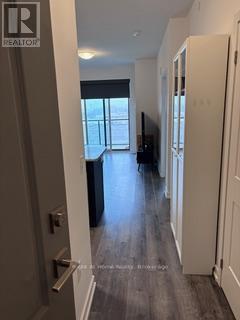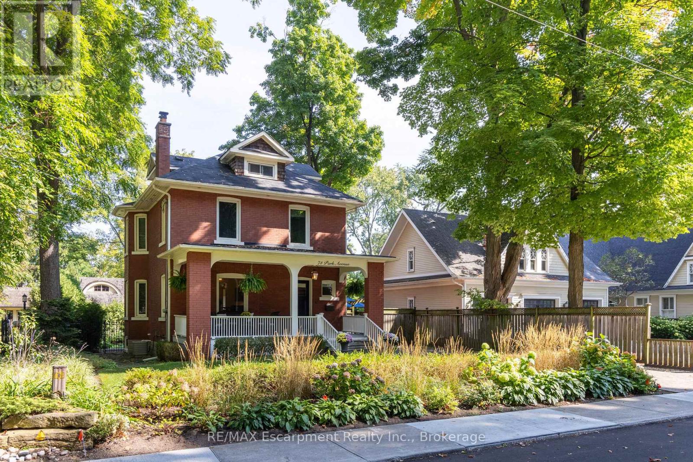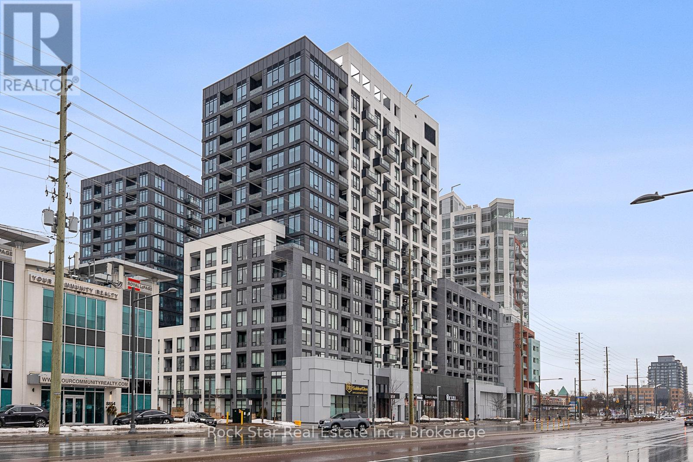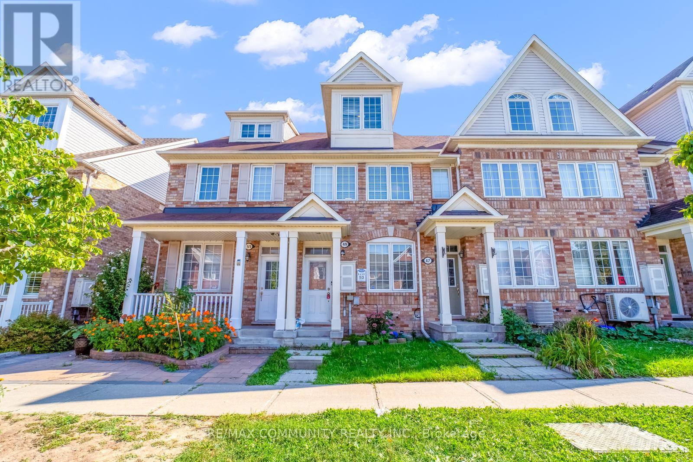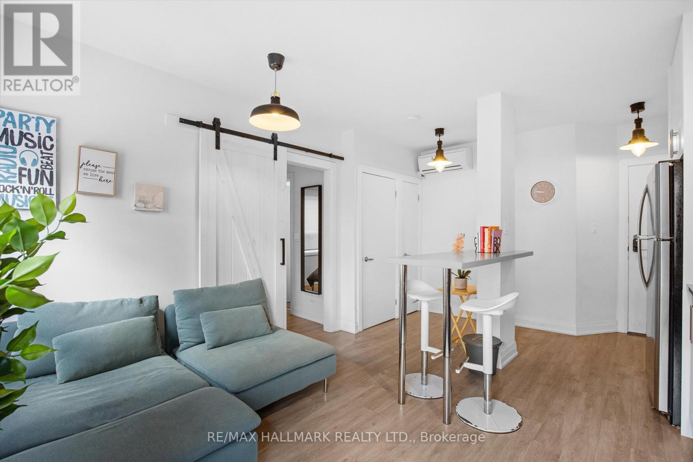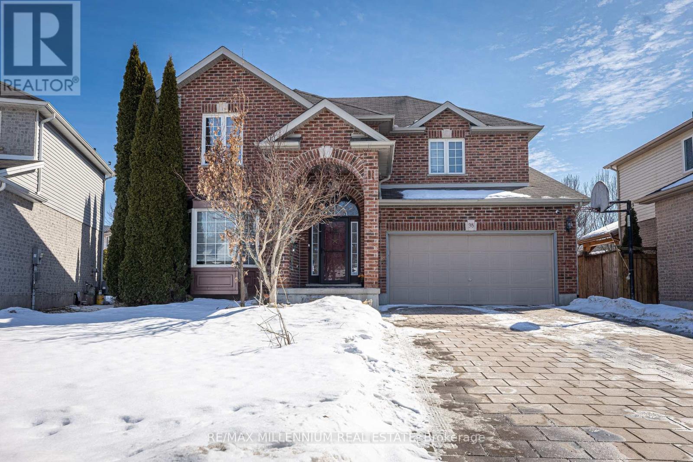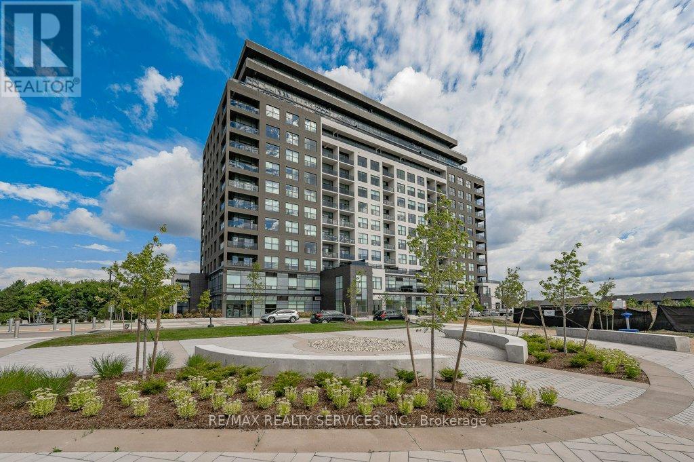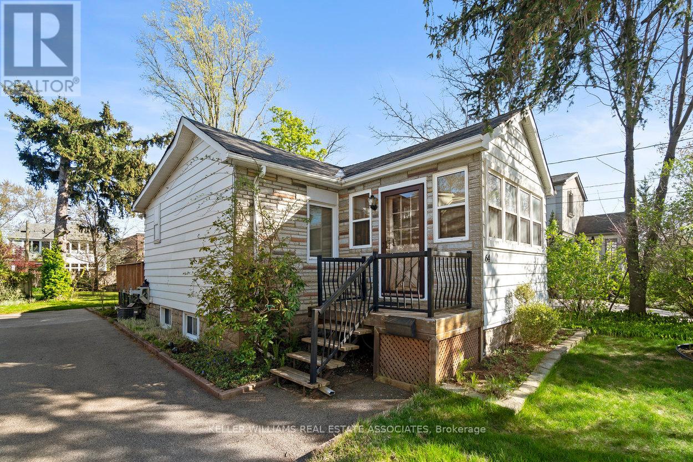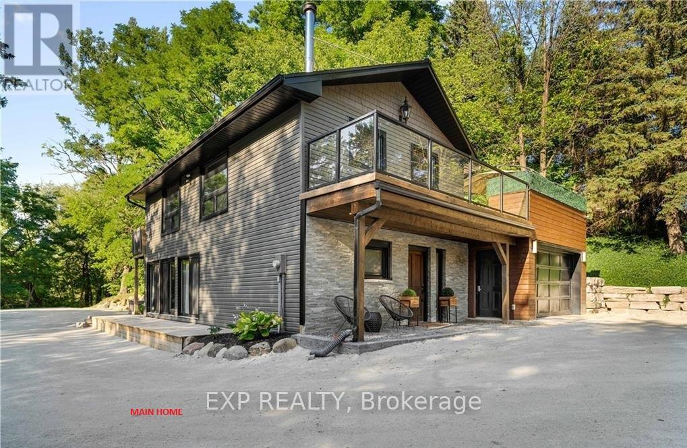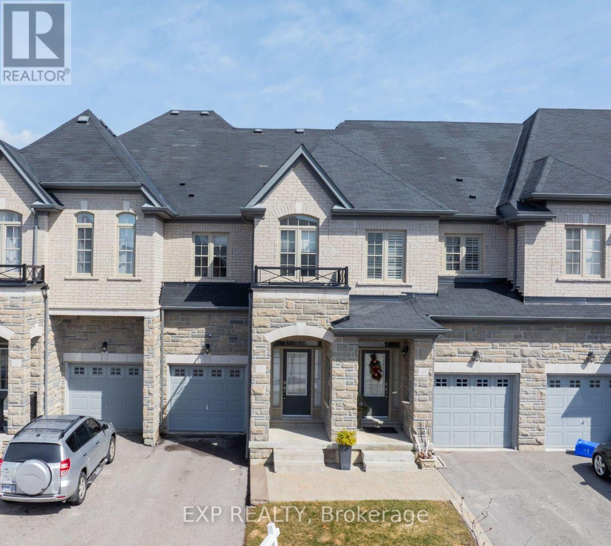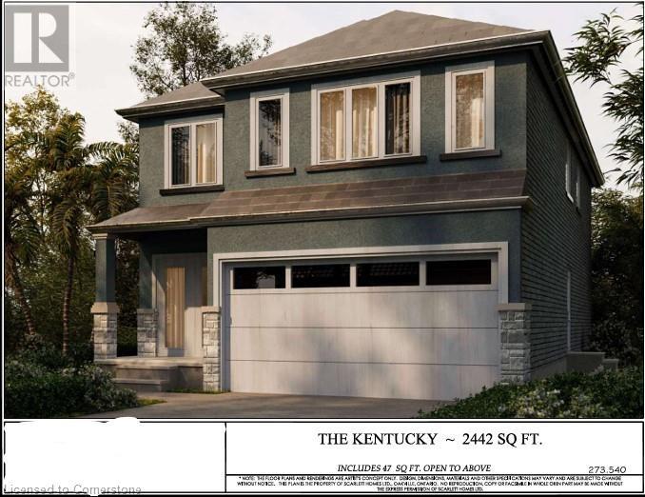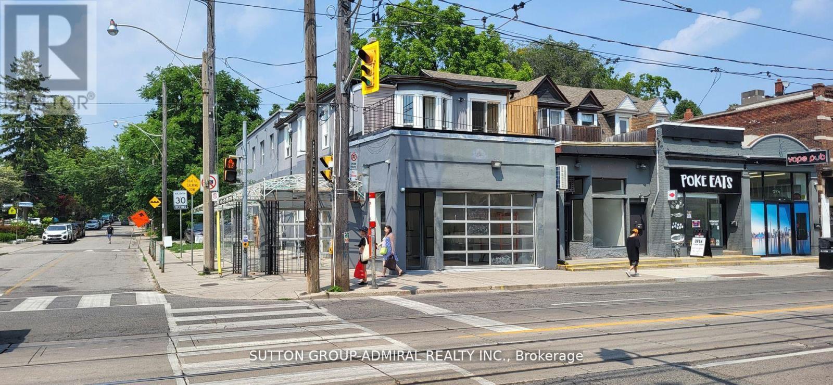475 Sandlewood Road
Oakville (Wo West), Ontario
Great Opportunity for Builders, Investors, or Future Homeowners! Nestled in the desirable Southwest Bronte neighborhood and surrounded by multi-million dollar homes, this generously sized wide lot offers endless potential - live in, renovate, or build your dream home. The upper level features 3 spacious bedrooms with hardwood flooring, all sharing a 5-piece bathroom. The bright eat-in kitchen boasts granite countertops, a ceramic backsplash, pot lights, and crown molding. A spacious living room with hardwood floors, a gas fireplace, pot lights, crown molding, and a large bay window creates a warm and inviting atmosphere. The large dining room, with tall windows, overlooks the expansive backyard. The ground-level family room provides access to the garage, backyard, and a convenient 3-piece bathroom. The lower level is finished with laminate flooring, stone wood-burning fireplace, laundry room, and storage areas. Prime Location! Minutes from amazing schools, shopping, parks, Downtown Oakville, Bronte Village, QEW/403, and two GO Stations. (id:50787)
Right At Home Realty
405 - 2379 Central Park Drive
Oakville (Ro River Oaks), Ontario
Enjoy this well maintained 2 Bd, 2 Bath corner unit, in the prestigious Courtyard Residence Community. This suite Offers a cozy layout plus a spacious balcony with glass railings, overlooking a peaceful Courtyard with lovely gardens and Water Features. This suite features hardwood flooring, upgraded light fixtures, and an open kitchen with granite countertops, a breakfast bar, and stainless steel appliances. The generous primary bedroom boasts a full ensuite, providing a private retreat. Enjoy an array of premium amenities, including a fully equipped gym, sauna, hot tub, and outdoor swimming pool. The beautifully landscaped courtyard offers a BBQ area perfect for relaxing or entertaining. Additional conveniences include multipurpose social rooms, guest suites, concierge services, and on-site management. Located in the Uptown Core of Oakville, this pet-friendly Condo is walking distance to many shopping & dining choices as well as public transit. Enjoy the nearby scenic parks and trails in the area or head down to Oakville's quaint and popular downtown core. Also close by are schools, Oakville Hospital, easy Highway access, Go Train and Sheridan College, making this area & home an ideal choice for students, professionals, first time buyers, downsizers and families alike. A perfect blend of luxury and convenience not to be missed! (id:50787)
Royal LePage Real Estate Services Ltd.
406 Maple Grove Drive
Oakville (Mo Morrison), Ontario
Welcome to 406 Maple Grove, an exceptional and rare find in the coveted Morrison neighbourhood of South East Oakville. This beautifully renovated bungalow, complete with a two-car garage, sits on a 1/4-acre west-facing lot and offers over 5,000 square feet of newly renovated, light-filled living space. Perfectly suited for growing families, empty nesters, or anyone seeking spacious and comfortable living. Top-rated schools, shopping, parks, and vibrant downtown Oakville, all just moments away.As you step inside, youll be welcomed by an expansive open-concept layout. The main floor includes three generously sized bedrooms, including a luxurious primary suite that features a spa-inspired ensuite and a walk-in closet offering ample storage. At the heart of the home is the large, chef-inspired kitchen, equipped with high-end appliances, a sizable breakfast nook, and plenty of counter space. This space flows seamlessly into the spacious living and dining areas, creating the perfect environment for both family life and entertaining. Large windows throughout the home flood the space with natural light.The finished lower level adds even more versatility to the home, offering two additional bedrooms and a generous recreation room that can easily be adapted to suit your needswhether as a playroom, home office, or family entertainment space. The basement also features a service staircase that leads directly to the backyard, enhancing convenience. Extensive storage throughout the home ensures that every item has its place.The outdoor area is just as impressive, with a beautifully landscaped, private backyard that includes a large deckperfect for relaxing or hosting outdoor gatherings.The perfect combination of comfort, style, and location, 406 Maple Grove is a true gem. Don't miss your chance to make this extraordinary property your new home. (id:50787)
Century 21 Miller Real Estate Ltd.
1033 Kestell Boulevard
Oakville (Jc Joshua Creek), Ontario
Stunning Joshua Creek Home .Aprx 5500 SQFT( Above Ground 3720 SQFT) Living Space Including Professionally Finished Basement With Bar, 400 Bottles Wine Cellar, Steam Room With A Bonus Walkout To Professionally Landscaped Backyward . Oak Hardwood Floor Through out. New Updated Washrooms. Master Bedroom With Spa Like 5Pc Ensuite. Upgraded Kitchen, Built-In Ss Appliances. Including 6 Burner Wolf Gas Cook Top, Granite, Breakfast Bar, Eating Area Open To Family Room With Soaring Ceilings & Cast Stone Fireplace. Custom Drapes & Hunt/Doug Blinds .Five Years Roof. A Couple Of Years Furnace & Hot Water Tank. New Garage Door. A Must See ! (id:50787)
Real One Realty Inc.
416 - 5055 Greenlane Road
Lincoln (Lincoln Lake), Ontario
Discover this stunning 1-bedroom plus den condo in the charming town of Beamsville, Ontario, nestled in the heart of the scenic Niagara Region. With contemporary finishes and an open-concept design, this condo offers a perfect blend of modern comfort and style. The versatile den provides ample space for a home office or additional storage, making it adaptable to your needs. Whether you're a professional, retiree, or someone who appreciates a peaceful yet vibrant community, this property has something for everyone. Conveniently located within walking distance of a grocery store, this condo offers everyday ease and accessibility. A nearby park and trail provide a perfect spot for outdoor relaxation or recreation. Additionally, with quick access to the QEW, commuting is a breeze, and weekend getaways are just a short drive away. Enjoy being close to Niagaras famous wineries, local attractions, and a wide range of entertainment options. This is the perfect place to experience a modern lifestyle while being surrounded by nature, dining, and entertainment, all within reach. (id:50787)
Right At Home Realty
1170 Willowbrook Drive
Oakville (Wo West), Ontario
Resort-like atmosphere in South Oakville. Welcome to 1170 Willowbrook Drive! Outdoor living reaches new heights with a backyard featuring mature trees, meticulously landscaped gardens and a heated saltwater pool. The covered stone patios create perfect spots for al fresco dining or simply lounging under the sun or stars. There's even a convenient changeroom complete with an outdoor shower. Luxury meets comfort in this beautifully updated residence offering 2,917 sq. ft. of thoughtfully designed living space. Step into a world where natural light streams through an abundance of windows, highlighting the elegant white oak plank floors that flow throughout the main and upper levels. The open-concept chef's kitchen seamlessly connects to the dining/great room, featuring a new Valor gas fireplace insert, separate breakfast area and walk-out that opens to a stone patio - perfect for those special morning coffee moments with loved ones. The principal bedroom is a true retreat, with windows on three sides, Cathedral ceilings and two skylights creating an airy, spacious and relaxing environment. Pamper yourself in the spa-like five-piece ensuite, enjoy the convenience of a separate dressing room and connected office space or nursery. The main level impresses with a family room, powder room, practical laundry/mudroom (complete with a dog washing station) and a walk-out to a covered stone patio for grilling (BBQ Line) and dining. Interior access to the insulated two-car garage is just yet another convenience on this floor. The basement offers versatility as either a recreation space or additional bedroom suite, featuring expanded windows, a closet and gas fireplace insert. Close to the lake, reputable schools, parks, marinas, trails, recreational facilities, shopping and restaurants this 3+1 BED, 2+1 BATH family home perfectly balances sophisticated style with practical, enjoyable living. Some photos contain digitally staged furniture, accessories and wall mounted TV's. (id:50787)
RE/MAX Escarpment Realty Inc.
73 Park Avenue
Oakville (Oo Old Oakville), Ontario
Located South of Lakeshore Road in the exclusive Orchard Beach neighborhood with steps to the lake and walking distance to downtown. A classic and well-maintained 2 1/2 storey Edwardian-style residence with modern updates. Includes over 3000 SF of living space and finished lower level on a private 50' x 150' lot. Exceptional opportunity in Old Oakville. Upper level loft could be office/playroom/guest Bedroom. Upgraded water & sewer line from main to property by Halton Region 2024; basement fireplace rough-in. (id:50787)
RE/MAX Escarpment Realty Inc.
226e - 8868 Yonge Street
Richmond Hill (South Richvale), Ontario
Luxury 1+Den Condo in Prime Richmond Hill Location! Experience modern living in this ultra-spacious 1 bed + den, 1 bath condo with soaring 9 ceilings and a bright, open-concept layout. A walkout balcony facing the courtyard. Perfectly situated just off Yonge Street, this highly sought-after location offers seamless transit access and is minutes from Hwy 7 & 407 ETR for easy commuting across the GTA. Enjoy convenience at your doorstep with grocery stores, retail shops, and dining right across the street. This unit includes 1 parking spot & 1 locker and grants access to top-tier amenities: visitor parking, a dog wash centre, yoga centre, media room, a fully equipped fitness centre, and even a basketball court! Offers on Monday, April 21st, 2025. (id:50787)
Rock Star Real Estate Inc.
B215 - 5240 Dundas Street
Burlington (Orchard), Ontario
Experience the ultimate in rooftop terrace entertaining with this stunning rooftop level 1 bedroom + den condo. The living space is truly exceptional, featuring a custom-cut granite serving center island that is perfect for food prepping, offering additional storage, and creating a relaxed setting for gatherings with friends. The kitchen boasts a modern design with sleek quartz counters, a stylish backsplash, and stainless steel appliances, exuding an air of elegance. The integration of real tree beams and modern lighting into the granite island adds a sophisticated touch to the space. Natural light floods in through floor-to-ceiling windows and 9ft. ceilings, enhanced by Designer Hunter Douglas blinds in both the living room and bedroom. The Farmhouse style barn doors in the office and bathroom bring a natural element to this chic condo. The versatile work from home office can easily double as a second bedroom, catering to your specific needs. You'll also enjoy the spacious living room with floating shelves and professionally installed pot lights. Step outside onto your private terrace, the only level where you can have your own propane gas bbq, for a peaceful retreat with direct rooftop access to amenities, creating the perfect spot to relax and unwind. Additional highlights include underground parking, an exterior storage shed, and a variety of amenities on the main level, from convenience stores to healthcare services. Nature enthusiasts will appreciate the nearby trails and proximity to Bronte Creek Provincial Park, while those who love a bustling social scene will find joy in the vibrant Appleby & Dundas intersection with its assortment of major grocery stores like Walmart, Fortinos, and No Frills, as well as popular shops such as Winners and Home Sense, cozy cafes, and delightful restaurants. With a fantastic Walk Score, everything you could need is at your fingertips, and the airport is just a convenient 30-minute drive away. (id:50787)
Century 21 Millennium Inc.
49 Cheetah Crescent
Toronto (Rouge), Ontario
Client Remarks Modern Open Concept, Upgraded Eat-In Kitchen, Over looks Family Room And W/O To large Deck. 1810 Sq. Direct Entry To Home Thru Garage, Possible 4th Bedroom Via 3rd Floor Loft/Den. Near All Facilities. TTC School, Shops, 104, Park, U of T Scarborough Campus. **EXTRAS** 1810 sqft as per MPAC.. (id:50787)
RE/MAX Community Realty Inc.
15 - 595 St Clair Avenue W
Toronto (Wychwood), Ontario
Welcome to 595 St. Clair Avenue West, a beautifully renovated one-bedroom apartment in the heart of Midtown Toronto. Located in an upgraded low-rise building with an attractive grey brick exterior, this unit boasts a sleek, modern aesthetic with stylish renovated finishes and high-quality modern appliances. Enjoy living just steps away from the lively St. Clair West strip, where you'll find trendy cafes, restaurants, and boutique shopping. The Wychwood Barns & Farmers Market is just a short stroll away, offering a charming community feel. With the streetcar at your doorstep and easy access to subway stations and bus routes, commuting downtown or across the city is effortless. The surrounding area is perfect for those who love convenience, with grocery stores and essential services within minutes. Plus, if you enjoy walking or cycling, the neighborhoods walkable streets and bike-friendly routes make it easy to explore. Heat and water are included in the rent, with hydro extra. Laundry is available in the building and street parking is also available through the City if anyone needs it. Offsite parking is also available at another building that landlord owns two blocks away. Don't miss this opportunity to secure a modern, move-in-ready apartment in a fantastic location! (id:50787)
RE/MAX Hallmark Realty Ltd.
603 - 859 The Queensway
Toronto (Stonegate-Queensway), Ontario
Experience refined living in this brand-new 978 sq. ft., 3-bedroom, 2-bathroom condo in the prestigious West End, where modern elegance meets unparalleled comfort. Boasting 10-foot ceilings, southwest exposure, and floor-to-ceiling windows, this bright and airy open-concept space is enhanced by brand-new vinyl flooring, porcelain tiles, and a sleek kitchen with stainless steel appliances. Designed for families, professionals, or investors, this stunning residence offers premium amenities, including a kitchen lounge, private dining room, children's play area, full gym, outdoor cabanas, BBQ stations, and a relaxing lounge. Perfectly situated on The Queensway, you're just steps from Sherway Gardens, Costco, Sobeys, top-rated restaurants, and Cineplex Odeon, with seamless access to public transit, HWY 427, and the QEW (id:50787)
Royal LePage Real Estate Services Ltd.
17 Allen's Lane
Kawartha Lakes (Little Britain), Ontario
This Spectacular waterfront property is truly a dream! Gentle slopping to the Lake with a Sitting Area with Stunning views and a newer large Dock for your boat/toys and room for taking in the sun. This All Brick Bungalow features an Open-concept design, highlighting a Bright & Spacious Living Rm with Cathedral Ceilings and stunning lake views which create a really serene living environment! Enjoy entertaining in the Designer Kitchen with a Center Island, granite counters, and pot drawers offering a sleek and functional space. Escape to your spacious Primary Bedroom with a large picturesque window overlooking the lake with breathtaking views, a 4-Pc Bathroom & Walk-In Closet. The Second Bedroom features lots of natural lighting and a large closet with a 2Pc Bathroom right next to it. Spectacular walkout basement features a Huge Rec Rm with large windows to take in the lakefront views, an energy-efficient wood-burning stove and low oil consumption is also a great perk for those looking to keep heating costs down. Walk out to the Hot Tub which is fully enclosed to add a special touch for relaxation and enjoyment. This property really combines style, comfort, efficiency and nature perfectly!! Just Move In and Enjoy the Summer at your own Retreat!! (id:50787)
RE/MAX Realtron Turnkey Realty
36 Venice Gate Drive
Vaughan (Vellore Village), Ontario
Welcome to 36 Venice Gate in Vellore Village. With over 4000+ sq ft of living space, this stunning residence exudes both comfort and style. Impeccably clean and maintained 5+1 bed, 5-bath home with curb appeal and no sidewalk. Showcasing refined principal rooms and an open-concept layout that effortlessly harmonizes living and entertaining spaces. The finished basement includes a separate entrance, service stairs with an additional kitchen + kitchenette, bedroom, bathroom and a huge recreational area. With hardwood floors, pot lights, cornice moulding details, a huge diamond kitchen island, generous-sized bedrooms, and a classic design, this home is a true gem in Vellore Village. Conveniently located near all major amenities including Canada's Wonderland, Vaughan Mills mall, HWY 400, Walmart, Transit, Resturants, Shops and more. (id:50787)
RE/MAX Noblecorp Real Estate
98 Greyrock Crescent
London East (East A), Ontario
Welcome to this fabulous 4+2 bedroom 4 bath home in one of London's most desired neighbourhoods! Upgrades include a multi area stamped concrete patio in private backyard.Updated flooring and countertops in kitchen and bathrooms. This home features formal living and dining rooms with hardwood floors, open concept kitchen, eating area and large family room with gas fireplace. Upper level houses a large Master bedroom with spacious walk-in closet and ensuite, 3 more spacious bedrooms and 4pc bath. The lower level has 2 bedroom with full washroom and Kitchen! Property is rented, Tenants willing to stay or leave. This is your opportunity to move into an updated home in an amazing family oriented neighbourhood located in a high ranked school district! (id:50787)
RE/MAX Millennium Real Estate
204 - 1880 Gordon Street
Guelph (Pineridge/westminster Woods), Ontario
Welcome to 1880 Gordon Street, where luxury and sophistication meet in this modern and spacious condo. This stunning residence just 3 years old, offers nearly 1,400 sq. ft. of beautifully upgraded living space. This 2-bedroom, 2-bathroom unit features soaring 10-ft ceilings throughout and huge windows, filling the home with natural light and showcasing unobstructed southwestern views. Every inch of this condo exudes elegance, with maple hardwood flooring, heated bathroom floors, custom-built closets, and designer lighting. The open-concept living area is anchored by a striking built-in fireplace, adding warmth and comfort. The chefs kitchen is a masterpiece, boasting quartz countertops, high-end SMART appliances with Bluetooth connectivity, and a refrigerator with a built-in beverage center, touchscreen monitor, and voice command system. This unit includes two parking spaces, one with an EV charger, in a pet-friendly building, broan air filter with low condo fees and top-tier amenities, including a 13th-floor residents' lounge with a kitchen and pool table, a fully equipped fitness center, a golf simulator and guest suites. Located just minutes from shopping, dining, grocery stores, dog park and major highways, this condo offers the perfect combination of luxury, convenience, and modern living. Dont miss this opportunity, schedule your private showing today! (id:50787)
RE/MAX Realty Services Inc.
64 Eaglewood Boulevard
Mississauga (Mineola), Ontario
Located in the sought-after community of Mineola, this delightful 2 + 1 bedroom home, built in 1929, is surrounded by mature trees and custom-built luxury homes. Close to schools, parks, Port Credit Harbour Marina, restaurants, shopping, and Lake Ontario. Steps from the Port Credit GO Station and future Hurontario LRT Line. Easy access to major highways with a 25-minute drive to downtown Toronto. The home, being sold as-is, features an extra kitchen, bedroom and living space in the basement with a separate entrance. Enjoy a beautiful backyard with a raised deck off the main kitchen. Nearby, you'll find Rattray Marsh Conservation Area and Jack Darling Memorial Park. Experience the best of Port Credit and Mineola living -- schedule a viewing today! (id:50787)
Keller Williams Real Estate Associates
645 Mountain Road
Collingwood, Ontario
Welcome to this extraordinary 3.49-acre property, blending luxury, nature, and versatility. Nestled in this stunning landscape are two beautifully renovated homes, each with 3 bedrooms and several bathrooms, integrating modern comfort with serene surroundings. This rare opportunity offers a slice of paradise minutes from Collingwood and Blue Mountain, providing a peaceful retreat and investment potential. The main residence features an inverted floor plan, placing the open-concept living, dining, and kitchen area on the second floor, leading to a spacious private patio ideal for entertaining or enjoying views. The lower level includes a primary suite with a soaking tub and walk-in shower, plus two additional bedrooms and another full bathroom. The second home offers a bright eat-in kitchen with a large island, a cozy family room, and a full bath on the main floor. Upstairs, you'll find three more bedrooms and another full bath, providing ample guest space. Adding charm is a one-bedroom "man cave" at the back of the property perfect as a guest suite or creative space. Outdoor living is enhanced with a summer kitchen, fire pit, volleyball court, and hot tub, offering plenty of opportunities for relaxation and fun. Silver Creek meanders through the property, providing a picturesque setting to witness the salmon run in the fall. This natural feature enhances the serene beauty of the land, perfect for those who appreciate the outdoors. Located just 4 minutes from Collingwood and Blue Mountain, this property offers a private oasis with easy access to urban amenities and recreation. Zoned to apply for an STA license, it also has potential for significant rental income as a vacation home. Whether you envision a family retreat, an income-generating investment, or both, this property is the foundation for lifelong memories. **EXTRAS** Radiant Floor Heating, Sand Volleyball Court, Outdoor Camp Fire Pit Area, Hot Tub (id:50787)
Exp Realty
55 Walter Proctor Road
East Gwillimbury (Sharon), Ontario
Luxury Executive Townhome In The Village Of Sharon. Discover This Stunning 3-Bed, 3-Bath Stone And Brick Executive Townhome In The Sought-After Community Of Sharon Village. With A Bright, Open-Concept Layout And Meticulously Maintained Interior, This Home Is Move-In Ready And Filled With Upgrades. Step Inside To Find Elegant Hardwood Floors On The Upper Level And Stylish Modern Lighting That Enhance The Homes Sophisticated Ambiance. The Chef-Inspired Kitchen Is Designed For Both Function And Style, Featuring Stainless Steel Appliances, Gas Stove, And Breakfast Bar, Making It The Perfect Space For Cooking And Entertaining. The Primary Bedroom Is A True Retreat, Boasting A Double-Door Entry, His And Hers Closets, And Luxurious 5-Piece Ensuite Complete With Soaker Tub And Glass-Enclosed Shower. A Convenient Second-Floor Laundry Room With Sink Adds To The Homes Practicality. Outside, The Dining Area Leads To A Large Back Deck With Private Gazebo, Creating An Inviting Space For Relaxation And Outdoor Gatherings. With 3-Car Parking, This Home Offers Both Convenience And Comfort. Located In A Family-Friendly Neighbourhood, This Home Is Close To Top-Rated Schools, Parks, Community Centres, And Shopping, Including The Popular Vinces Market. Nature Lovers Will Appreciate The Easy Access To Trails And Hiking, While Commuters Will Enjoy The Short Drive To The Newmarket GO Station And Highway 404. This Lovingly Cared-For Home Is A Rare Opportunity To Own A Beautiful Property In One Of Sharons Most Desirable Communities. Dont Miss OutSchedule A Private Viewing Today! (id:50787)
Exp Realty
3010 - 83 Borough Drive
Toronto (Bendale), Ontario
Spacious & Sun Filled 2Bed+Den, 2 Full Bath Condo Unit In Scarborough Town Center. 30th Floor With Spectacular And Unobstructed Panoramic View; Functional Layout; Great Size Living Room With Lots Of Natural Light. Huge Den Can Be Used As Dining/Office/Sleeping Area. One Underground Parking, Open Balcony. Roll Up Curtains. Open Concept Kit W/Granite Counters. Ensuite Laundry, Fantastic Building Amenities Include Gym, Indoor Pool, Sauna, Party Rm, Visitor's Parking , 24/7 Concierge & More! Amazing Location - Walk To Subway, Ttc, Scarborough Town Centre, Govt. Buildings, Movies, Lots Of Dining, And Everything Else At Your Doorstep. Close To Schools (U Of T, Centennial, Etc). Mere Min To 401. Building On A Quite Street And Has Access To Trails. (id:50787)
Bay Street Group Inc.
57 Alexsia Court
Hamilton, Ontario
Presstigious, all brick sub-division. New homes soon to be under construction in Hamilton, and Rymal and W5th. (Sheldon Gates) All selections available including brick, stone, roofing, paint, hardwood, trim, ceramic tile, kitchen hardware, etc. Unless already chosen. Includes separate entrance to basement. Second floor laundry. Incentive bonus upgrades included: Hardwood and Tile throughout all main and second floor, Iron spindles, Quartz/Granite throughout all countertops. (id:50787)
Realty Network
1930 Queen Street E
Toronto (The Beaches), Ontario
*** Fabulous High Traffic Retail Corner!!! ***HUGE PATIO*** 2 Garage Doors Access to Patio *** Prime Beaches Location *** AAA Retail Site *** Fantastic Corner Location *** 1 Washroom (2nd Shared Washroom Is Optional) ***2 Parking Spaces*** Ideal for Restaurant / Fast Food / Cafe / Bar / Retail *** TTC Stop at Door *** Steps to Woodbine Beach *** Close Proximity to LCBO; Shoppers; Pizza Pizza; Bruno's; Starbucks; etc... *** Numerous Condo Developments in Area *** High Demand Location ***PRIME CORNER OF BEACHES*** **EXTRAS** total sf of main level 997sf plus lower level hallway 433 (id:50787)
Sutton Group-Admiral Realty Inc.
103 - 2 Briar Hill Heights
New Tecumseth, Ontario
LOVELY SOUTH FACING GROUND LEVEL APARTMENT IN ADULT GOLFING COMMUNITY OF BRIAR HILL! Private Entrance from the patio*Open Concept*Sun filled Livingroom with warm hardwood floors*Dining area*Modern kitchen with granite and stone backsplash*Stainless Appliances*Good Size Primary bedroom with Broadloom*Four piece bathroom with linen storage cupboard*Washer/Dryer closet*All painted with Neutral tones and ready to move in!*Many activities at the Community Centre*Discounted Nottawasaga fitness centre and restaurants*Walking trails*Close to Walmart, Liquor and Timmies and Alliston for all your shopping needs*Easy access to Hwy 27, 400 and 50*SAFE AND SECURE AREA WITH SECURITY*PERFECT FOR A SMALL DOG OWNER! (id:50787)
RE/MAX Hallmark Chay Realty
20 Valewood Drive
Caledon (Caledon East), Ontario
This beautiful Caledon East Bungalow boasts 2,797 sq ft of finished living space. Nestled in a serene setting, your fully renovated home offers the perfect blend of elegance and functionality. The open concept great room features a cozy fireplace and expansive windows overlooking the picturesque ravine, flooding the space with natural light. The custom kitchen is a chef's dream, complete with built-in appliances, stone countertops, and premium finishes. Hardwood floors flow throughout the main level, leading to three spacious bedrooms and beautifully renovated bathrooms. The lower-level in-law suite boasts a separate entrance, walkout to the backyard, a modern kitchen, luxury vinyl plank flooring, and a private bedroom--Ideal for extended family. (id:50787)
RE/MAX Crosstown Realty Inc.





