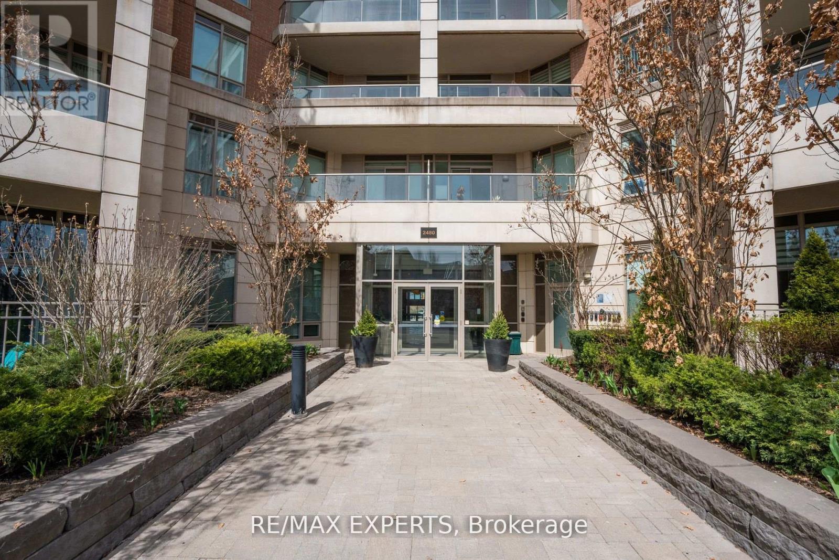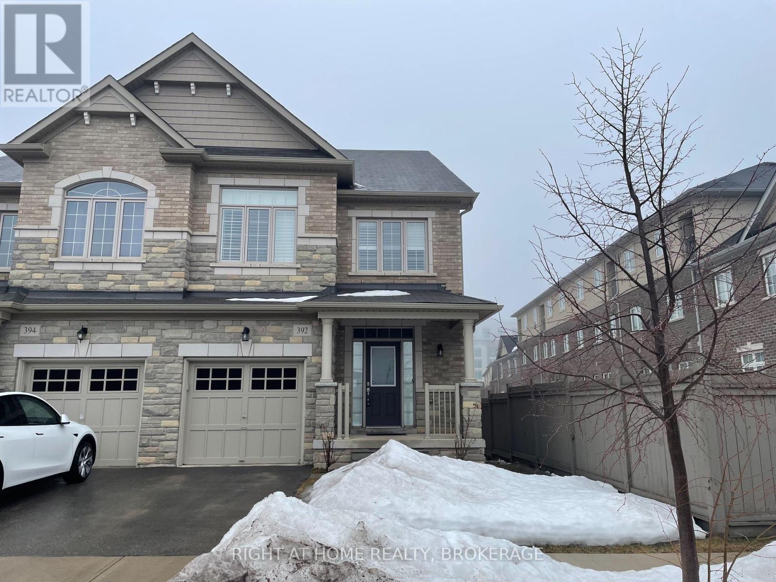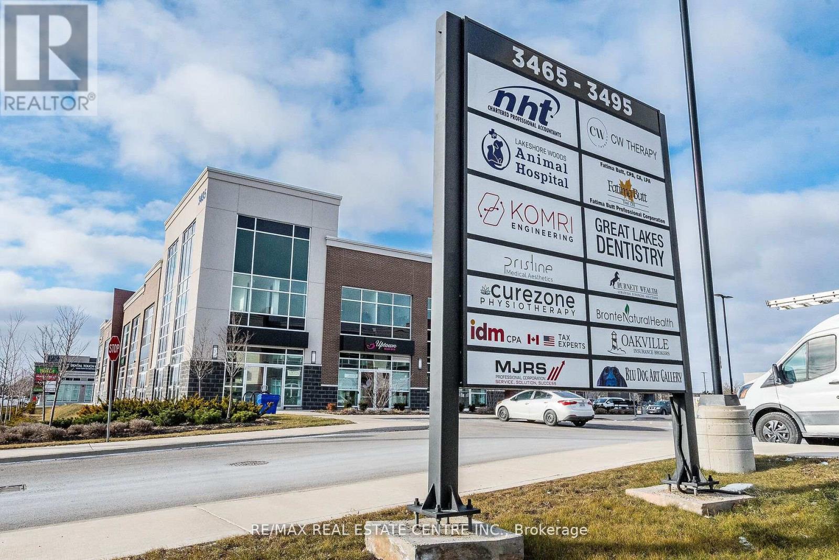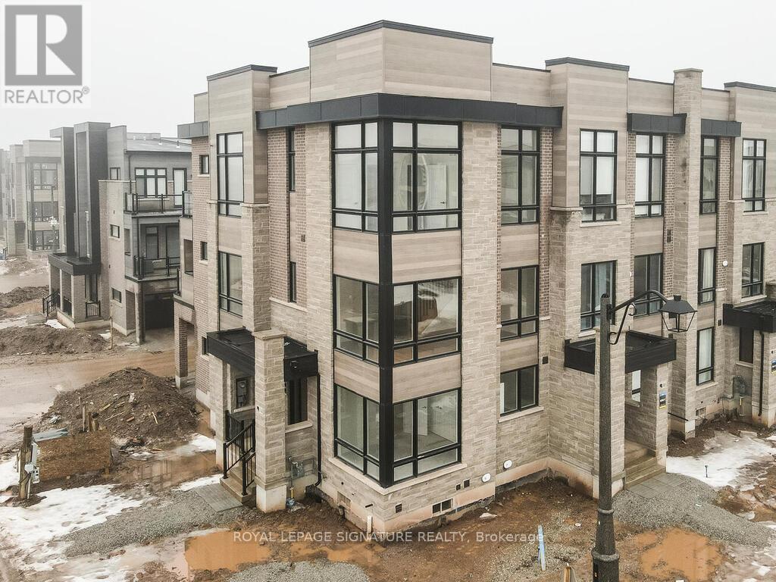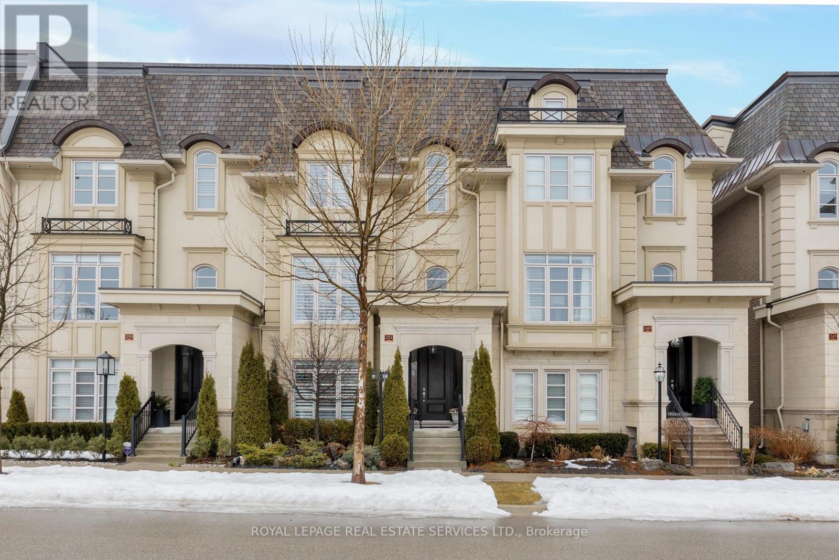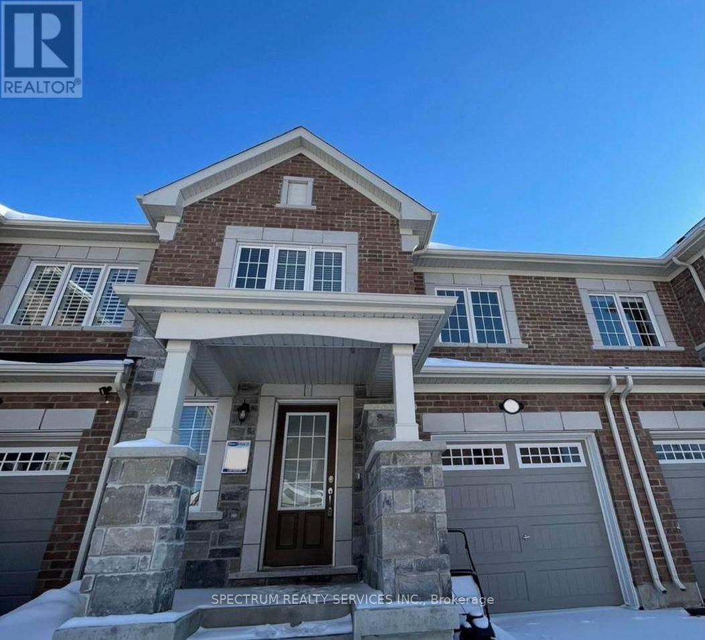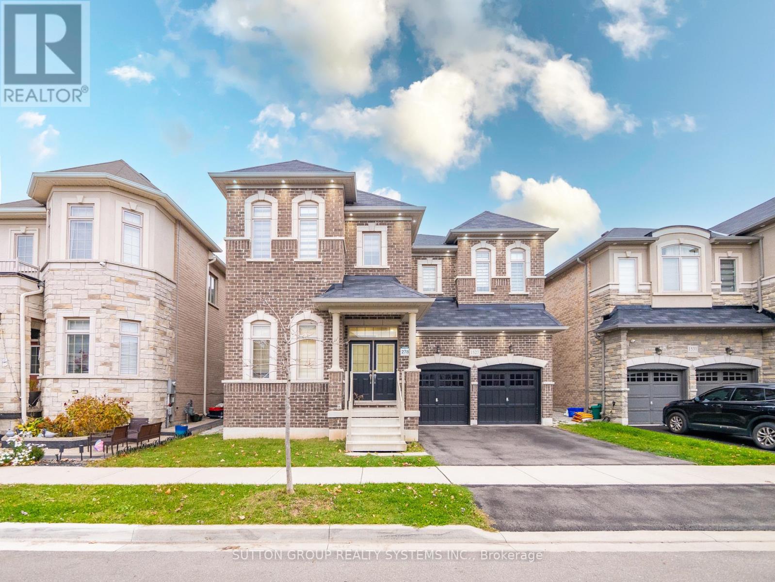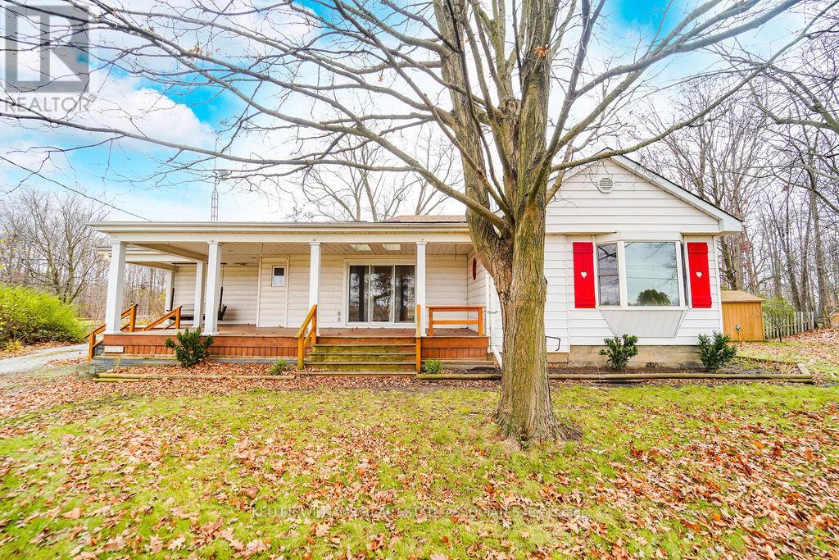6133 Prospect Street
Niagara Falls (Hospital), Ontario
Discover the potential in this charming income producing duplex, ideally situated in the heart of downtown Niagara Falls! Set on an expansive 40' x 141' lot, this property offers two spacious apartments & a detached garage that could be used as a workshop/studio. With original character intact, including wood trim, pocket doors & a grand foyer, this home is perfect for those seeking a blend of classic charm & modern convenience. The main unit is a 1bed 1 Bath (can easily be converted back to the original 2 bedroom layout) with an open-concept kitchen flowing into the living area, a dedicated laundry, a walkout to the massive backyard. Upper unit is a light filled 1bed 1bath unit with a convenient upper level laundry rm & access to an unfinished attic for extra storage or potentially a second bedroom. Additional highlights include an enclosed front porch, updated mechanicals (electrical, furnace, A/C, windows & roof), and ample outdoor space. This property offers endless possibilities and is perfectly suited to a variety of buyers. Whether you're an investor seeking rental income from both units, a co-ownership buyer purchasing with a family member or friend, or a homeowner looking to live in one unit while renting out the other, 6133 Prospect St is the ideal opportunity! **EXTRAS** Vacant possession on closing so you can charge market rents! Steps to bus stops & highway. Close to the Falls & Entertainment area, University of Niagara Falls (4342 Queen St), Niagara River & Bridge to USA! (id:50787)
Forest Hill Real Estate Inc.
186 Lincoln Road W
Fort Erie (Crystal Beach), Ontario
Welcome To The Heart Of Crystal Beach! Just A Quick 6-Minute Stroll Takes You To One of Ontario's Most Renowned Beaches, With Its Crystal-Clear Waters and Soft White Sand A Perfect Spot To Unwind. Plus, You're Only Steps Away From Charming Local Shops and Restaurants In This Quaint Town. The Home Offers a Spacious, Open-Concept Living Area, A Large Kitchen and Dining Space, A 4-Piece Bathroom, and A Convenient Laundry Room with A Newly Added Shower. This Home Truly Offers The Ideal Blend of Comfort and Coastal Living! The Second Floor Features Additional 3 Bedrooms Plus 2-Piece Bathroom. New Double Door Fridge (2023), New Washer/Dryer (2022), New Furnace (2023), New AC (2023), Gas Line Direct BBQ Plus Outdoor Foot Wash Station For Those Beach Days. This Home Is Turnkey And Ready To Go! (id:50787)
Union Capital Realty
210 - 2480 Prince Michael Drive N
Oakville (Jc Joshua Creek), Ontario
This spectacular condo apartment is ready to welcome you home! It's open concept layout offers over 1,200 square feet of comfortable and luxurious living space. With 9' ceilings, freshly painted walls and large windows, natural light fills the interior, highlighting the upgrades and modern touches throughout. You can enjoy the outdoors from not one, but two balconies. And, forget the hassle of parking - with not one, but two dedicated spots. There's more! The building offers a range of facilities including a pool, sauna, gym, media room, games room, party room and more. It is a well established building in the desirable Joshua Creek community where you'll enjoy easy access to numerous amenities and transportation options near major highways. Move-in ready, this condo awaits its new owner to make it home. (id:50787)
RE/MAX Experts
392 Grindstone Trail
Oakville (Jm Joshua Meadows), Ontario
A spacious semi-detached offering 3 bedrooms , 3.5 washrooms plus a versatile loft area on the third level that could easily be converted to a 4th bedroom with a 3 pc ensuite. This very well-maintained property, built in 2018, offers over 2,550 sq ft. of above-grade living space with beautiful hardwood floors through out entire home. Main floor features 9 ft. smooth ceilings, a large family room, modern upgraded eat-in kitchen with stainless steel appliances, quartz countertops, and a large island with breakfast bar. Second level features 3 bedrooms including a spacious primary bedroom with a large walk-in closet and a 5 pc ensuite including double sinks, shower stall and a whirlpool tub. The laundry room is also conveniently located on this level. The third level loft is a fantastic bonus space, complete with a gas fireplace, a 3 piece washroom and a balcony. The fully fenced backyard is maintenance free with interlocking stone surrounded by flower beds. Located in Oakville's sought-after family friendly community, this property is steps away from a playground, splash pad and a brand new school opening this September. Just minutes from trails, shopping, restaurants, hospital, Sixteen Mile Sports Complex, and easy access to Hwys 403 / QEW and 407. Furniture available for sale. (id:50787)
Right At Home Realty
1187 Milland Drive
Oakville (Jm Joshua Meadows), Ontario
New Two-Story Townhouse in Joshua Creek Community Built by Mattamy. Situated in the Cul De Sac area without a pedestrian walkway. This 3 Bedroom 3 Washroom townhouse has a separate living and dining and is approx 1600 sqft. High Ceiling - 9ft on the First and Second Floor as well. $$$ Spent on Upgrades including Kitchen With B/I appliances, Quartz Countertop & Backsplash. Fireplace In Great Room with TV nook. 2nd Floor Laundry. The primary and 2nd bedroom have a walk-in Closet. Very Bright unit and no neighbor at the front. *See List for Upgrades* Stacked laundry w/ Tub & Cabinets. Over hood fan w/microwave, upgraded countertop & Backsplash level 2, Electric car plug, 200 Electric Amp, Central Vacuum, Smart home package, garage door opener, power mist humidifier, upgraded kitchen sink. English Manor Exterior Style. **Property is Virtual Staged** (id:50787)
Royal LePage Signature Realty
322 - 3078 Sixth Line
Oakville (Go Glenorchy), Ontario
Welcome to this Urban Townhouse, situated in one of the best Oakville Uptown Location. Bright Home with 2 bedrooms and 2 Full bathroom many upgrades, 9 ' Ceilings, Large Window with elegant custom curtains, Spacious Kitchen open-Concept Layout , backsplash, Electric Stove easily convertible to gas! 1 Underground Parking spot , and 1 Large Locker( 8ft x 6.6ft), Large Sun filed Rooftop Terrace (330 sq.f.) Quick access to groceries, cafes, boutiques, and services. Steps to parks, top-rated schools, and scenic trails. 3 large Plaza near around. 5-8 minuets drying to Sheridan College and Go Station, Hospital. 10 minutes to lakeshore . (id:50787)
Royal LePage Signature Realty
209 - 3495 Rebecca Street
Oakville (Qe Queen Elizabeth), Ontario
Amazing Office Unit Located In South Oakville. Businesses Looking For A Professional And Functional Office Space. The Condo Unit, Second Floor Unit Features A Bright , Open Concept Area With 3 Private Office Space, Large Window And Excellent Visibility Office. Include 416 Sq Ft Boardroom, Kitchenette With Seating Area, Public Washroom , Elevator And Separate Level Non-Designated Parking. Easy Access To Main Hwy , Public Transportations And Amenities. Total Area 710 Sq Ft Including Common Area, Office 524 Sq Ft. (id:50787)
RE/MAX Real Estate Centre Inc.
244 Ellen Davidson Drive
Oakville (Go Glenorchy), Ontario
Welcome to 244 Ellen Davidson Drive, a stunning three-story freehold townhouse nestled in the charming town of Oakville. Located on a serene street in a family-friendly neighborhood, this home offers the perfect blend of comfort and convenience. Discover a bright and inviting layout that welcomes you with warmth and elegance. The main floor offers a spacious room that can be used as an office or bedroom with ensuite privilege. Adjacent to it, you'll find a well-appointed laundry room that leads directly to the attached two-car garage. The modern kitchen is a chef's dream, equipped with stainless steel appliances, ample cabinet space, a large pantry, and a convenient breakfast bar. The beautiful living room, adorned with California shutters, opens up to a spacious patio through sliding doors. In the evening, adjust the pot lights to create the perfect ambiance for relaxation. Upstairs, you'll find three lovely bedrooms, including a primary bedroom with ensuite privilege and a walk-in closet. The additional two bedrooms share a full bathroom, ideal for children, guests, or a home office. Outside, enjoy the park just steps from your front door and a picturesque pond a short walk away. This home is situated in one of Oakville's most sought-after neighborhoods, with easy access to top-rated schools, highways, parks, shopping, and dining. Don't miss your chance to make this house your homeschedule a tour today! (id:50787)
Exp Realty
2463 Rebecca Street
Oakville (Wo West), Ontario
Working from this luxurious home is a real vacation. This beautiful home has lots of special features, with Primary Bedroom, Ensuite and a Second bedroom with attached bath and a home office conveniently on the main floor. The entire home filled with sunlight with a skylight in the living and windows facing a backyard oasis with matured trees. Gourmet kitchen with Electrolux SS built-in appliances, Large Island & Quartz countertops and a lot of cabinet and counter space. Great Location! Walk into nearby picturesque trails, a stroll to peaceful and serene Lake Ontario, access to beach, enjoy fishing in the creek or lake Ontario. The vibrant Harbourfront is within walkable distance, with well-rated restaurants, boutique shops, schools, place of worship, & Bronte GO near by. A Nanny suite and a Portion of the basement with a separate entrance not included in this portion of the house for lease. (id:50787)
Right At Home Realty
3148 Perkins Way
Oakville (Jm Joshua Meadows), Ontario
Spectacular Executive End & Corner Unit Townhome in Oakville's Prestigious Joshua Meadows Community, offers the perfect blend of luxury, space, and convenience, ideally suited for a Large Family this exceptional 5-bedroom, 4.5-bathroom residence presents 2,548 sq. ft. of beautifully appointed living space, featuring expansive rooms and an abundance of natural light throughout. Key Features Include: Spacious Layout: Generously sized bedrooms, including a ground-level 5th Bedroom with a 3Pc En-suite bath, provide ample room for family living and privacy. Luxurious Design: 9-foot ceilings on the ground floor & Third Level, 10-foot ceilings on the Main Level, Smooth ceilings throughout create a sense of grandeur and openness. Open Concept Gourmet Kitchen offers Granite countertops, a large Central Island with a flush breakfast bar. A walkout to a private huge Terrace offers an ideal space for outdoor dining and entertaining. Elegant Hardwood Floors extend throughout the Third-floor hall and landing, as well as the main floor, enhancing the homes sophisticated appeal. Elegant Hardwood Stairwells with modern square pickets. The upper-level Primary Bedroom, featuring a private terrace, a luxurious 5-piece En-suite with a Standalone Tub, large Glass Shower, and a spacious walk-in Closet. Double Car Garage with Garage Door Entrance to a wide Laundry/Mud Room. Perfectly located near Commercial Plazas, Shopping Centre, Trails, and major highways 407, 403 & QEW. This home provides both tranquility and easy access to everything Oakville has to offer. (id:50787)
Royal LePage Signature Realty
299 Hickory Circle
Oakville (Wc Wedgewood Creek), Ontario
***PRE-HOME INSPECTION REPORT AVAILABLE!***OPEN HOUSE***EVERY SAT- 2-4PM*** This One Of A Kind Home Is Located On A Quiet Street Facing Trafalgar With A Corner Wide Lot (Over 50Ft). Pot Lights Indoor and Outdoor with 4 Full Washrooms, Den, Sunroom, Wooden Ramp in Garage. Roof (2024), Fence (2024), Freshly Painted With New Light Fixtures. This House Has Been Maintained By Its Original Owner And Is Great For Families Looking To Grow. At 3,132 Sqft (Above Grade) Property Comes With Coloured Concrete In The Backyard, With Sunroom To Enjoy With Loved Ones In Every Season. The Open-Concept Kitchen Boasts A Breakfast Area, Marble Countertops, Under Lighting. The Fully Finished Basement Includes A Grande Wet Bar, 5th Bedroom And 4th Bathroom. The Backyard Offers Full Privacy, A Wide Side Lawn With Mature Trees. Proximity To A Top-Rated High School, Walking Distance To Shopping Centers, Convenient Access To Public Transit, Close To Sheridan College. Please See YouTube Link For A Virtual Tour! (id:50787)
Homelife/miracle Realty Ltd
36 - 11 Bronte Road
Oakville (Br Bronte), Ontario
Welcome To 11 Bronte Rd (Unit #36) In Oakville. Reasons To Lease This Retail Space, Great Location At Lakeshore Rd And Bronte Road. Steps To The Lake & Bronte Harbour Marina. Surrounded By Mixed Specialty Shops & Restaurants. Trendy Upper Tier Residential Neighbourhood. Steps To Many High End Condo Residences. Great Space For Many Businesses Such As Professional Office (Lawyer And Doctor), Retail, Convenience Store. Extremely Very Good Exposure On The Lake. Busy Corner Street. Minutes To Major Highways. Rent Included Lease Rental Taxes And Condo Fee, Except For Utilities. (id:50787)
Homelife/cimerman Real Estate Limited
113 - 150 Sabina Drive
Oakville (Go Glenorchy), Ontario
Welcome to 113-150 Sabina Drive! Located in one of Oakville's most in demand neighbourhoods! This 1000+ sqft ground floor unit is wrapped in floor to ceiling windows that fill the entire space with natural light! Enjoy your private outdoor terrace, perfect for BBQing! The open concept layout is perfect for entertaining and provides an efficient use of space with eat-up island in the kitchen. 2 spacious bedrooms with heated floors and a 5 piece ensuite in the primary. Contemporary finishings throughout. Essential amenities include a gym, party room, and convenient visitor parking. (id:50787)
Exp Realty
251 Hanover Street
Oakville (Wo West), Ontario
Welcome to the Royal Oakville Club, where prestige, elegance, & modern luxury define an exceptional lifestyle. Premium lot overlooking Park! Luxury living with no grass to cut! Nestled in prime West Oakville, this sought-after community offers unparalleled convenience, just steps from Lake Ontario & historic downtown Oakville, where you can explore boutique shops, fine dining, & waterfront charm.The Belcourt model by Fernbrook, spanning approximately 3,217 sq. ft., is a masterpiece of sophisticated design & superior craftsmanship. This stunning 3-bedroom, 3.5-bathroom residence is enhanced by 9 & 10 ceilings, California shutters, engineered hand scraped hardwood floors, custom cabinetry, designer tiles, pot lights, & elegant light fixtures. An elevator spanning all levels ensures effortless mobility, from the basement to the expansive rooftop terrace. Designed for seamless entertaining & refined living, the great room & formal dining room share a two-sided gas fireplace, creating a warm & inviting ambiance. The chefs kitchen features deluxe cabinetry, quartz countertops, a large island with a breakfast bar, & premium Wolf & SubZero appliances, while the sunlit breakfast room opens to a private terrace. Upstairs, luxury & comfort await with a laundry room, three spacious bedrooms, & two spa-inspired bathrooms. The primary retreat boasts a private balcony & a lavish ensuite with a freestanding soaker tub & a glass-enclosed shower. The ground floor offers a versatile media room, a 4-piece bathroom, a mudroom with double closets, & inside access to the double garage. With superior construction, energy-efficient features, & an enviable location, this exquisite Fernbrook townhome offers an unparalleled living experience in one of Oakvilles most coveted neighbourhoods. (id:50787)
Royal LePage Real Estate Services Ltd.
3130 Postridge Drive
Oakville (Jm Joshua Meadows), Ontario
Beautiful Designer luxury 4 bedrooms' Home, about 1985 Sq Ft, Corner Lot-End Unit Rear Lane Townhouse, Across From Park, Ungraded Plank Flooring Throughout, Porcelain Tiles, Mill Work In Bathrooms, Double Car Garage. (id:50787)
Homelife Superstars Real Estate Limited
313 - 2343 Khalsa Gate
Oakville (Wm Westmount), Ontario
Brand New Prestigious, Luxury and Modern NUVO Condo, One Bedroom, 9' Ceilings, Southwest Facing, Sunlight filled for Warmer Winter, Square Layout with One Side very Large Window/sliding Door, Quality Wide Plank Laminate Flooring, Open Concept Kitchen With Stainless Steel Appliances, Quartz Countertop and Backsplash, Good size Bedroom With Large Floor-to- Ceiling Window and Double Door Closet. 5-Star Amenities will Include Putting Green, Rooftop Lounge and Pool/SPA, BBQ Facilities and Picnic tables, Beautiful Community Gardens for Planting Vegetables and Flowers, Media/Games Room/Party Room, Working/Share Boardroom, Modern Fitness Center, Multi-game Play Court for Basketball and Pickle Ball, Bike Station and Storage, Car Wash Station , Pet Washing Station etc. Smart Home Technology for Improved Security and Safety with Smart Cameras, 24-hours Live Concierge, 24-hours Video Monitoring for Main Entrance/Exits/Underground Garage etc., Ecobee Smart Thermostat, Car License Plate Recognition, Digital keys, Facial Recognition Entry, Video Calling before Granting Access, etc. Minutes driving to Superstore, Walmart, Shopping center, Restaurants, Schools, Public Transit, Minutes To Highway 401/407/QEW, Bronte Go. Minutes Walking to Trails, 14 Miles Creek, Bronte Creek Provincial Park. Sufficient Ground and Underground visitor Parking. (id:50787)
RE/MAX Real Estate Centre Inc.
29 - 1000 Asleton Boulevard
Milton (Wi Willmott), Ontario
Stunning Entire 2-Storey Townhouse for Lease in Milton! For full privacy, the entire home, including the unfinished basement, is available for lease. Located in one of Milton's most desirable neighborhoods, this bright and modern townhouse is just minutes from the upcoming Milton Education Village, future home to Laurier University & Conestoga College. Featuring a spacious layout with contemporary finishes, this home is perfect for comfortable living. The upper floor boasts 3 spacious bedrooms, with the primary bedroom offering ensuite privilege access to the 4-piece main bathroom. Steps to schools, Milton Hospital, shopping plaza with grocery, banks, restaurants & more! 24-hour notice required for showings. (id:50787)
Spectrum Realty Services Inc.
3456 Rebecca Street
Oakville (Br Bronte), Ontario
**SUNNY & BRIGHT**This stunning executive home has been thoughtfully upgraded with a focus on modern elegance and fresh design. Spanning over 4,500 sq. ft., it offers a peaceful backyard green oasis and a brand-new, welcoming entrance door. Inside, the family room features a large, new fireplace, a custom accent wall, and built-in cabinetry, while the kitchen dazzles with a waterfall countertop, sleek handle-less cabinets, built-in appliances, and striking 24x48 tiles. The main floor boasts an open-to-above foyer, a private office, and an upgraded laundry room with a feature wall. Upstairs, the primary suite impresses with a custom accent wall, barn door, walk-in closet, and a luxurious ensuite with a frameless glass shower and soaking tub. New hardwood flooring covers the second floor, complemented by upgraded vanities and flooring in all washrooms. The finished basement adds a recreation area, entertainment room, bar, and a 4-piece washroom. Ideally located near the lake, marina, parks, and local amenities, this home perfectly balances luxury and convenience. (id:50787)
RE/MAX Gold Realty Inc.
Upper - 577 Grant Way
Milton (Sc Scott), Ontario
Gorgeous Executive Home in Miltons Most Desirable Location Approx. 2800 Sqft of luxurious living space. This home boasts separate living, dining, and family rooms, along with a second-floor loft for added versatility. The gourmet kitchen is perfect for family gatherings, featuring a spacious breakfast area and a walk-out to a private courtyard. The main floor also includes a convenient laundry room. All bedrooms are generously sized, with a master retreat that includes a luxurious 5-piece ensuite. Situated on a premium lot, this home offers both comfort and elegance in an ideal location. (id:50787)
Century 21 Green Realty Inc.
A208 - 1939 Ironoak Way
Oakville (Fa Falgarwood), Ontario
Check out this stunning 2nd floor unit available for sale in one of Oakville's Premier and newest office condo developments! With convenient access to the 403, QEW, and 407, this space offers floor-to-ceiling windows with views of a beautiful protected green space. Step outside onto the large balcony for fresh air and a break from the office. Comes with 2 reserved parking spots near the main entrance. Unit is in shell condition ready to be built-out to your needs! (id:50787)
Engel & Volkers Oakville
1527 Mendelson Heights
Milton (Fo Ford), Ontario
This home redefines spacious living with a seamless blend of luxury and practicality in a double-car detached home!!! Hard to find anywhere with 5 bedrooms with 4 full washrooms on the 2nd floor and a powder room on the main floor on a 46 ft. wide lot in the highly sought-after area of Ford in Saddle Ridge Community Of Milton By Green park Homes!!! Juniper 9 Stucco/Brick Elevation 3 with 3471 Sq ft. 9ft ceiling on the Main and 2nd Floor, The Home boasts a grand double door entry, 9.7 ft ceilings in the foyer and Den or office or library, a Meticulously crafted design extra large kitchen with S/S appliances & hood, an Upgraded tile floor, luxury quartz countertop & backsplash, Extended Cabinets with huge pantry, huge center island with Breakfast bar in the breakfast area, huge family room w/gas fireplace with extended windows backing to the backyard, separate formal huge living & Dining room. Oak Stairs with iron spindles, Stunning master bedroom with grand ensuite with huge 2 walk-in closets, all bedrooms are huge and 4 bedrooms have walking closets, large luxury tiles, and pot lights in the whole house, Carpet Free home, Separate Entrance To the BSMT from the Backyard from the builder, The List goes on and on. Must-see home!!! **EXTRAS** Offers Welcome anytime. Deposit a Bank Draft or Certified Cheque With the Offer. (id:50787)
Sutton Group Realty Systems Inc.
1149 Speers Road
Oakville (Qe Queen Elizabeth), Ontario
YARD ONLY. Rarely offered fenced / secured yard in Oakville. 113 x 45 ft pound with gated entrance. Perfect for overflow or Outside Storage. Attach Schedule B1 and Disclosure to all offers. Listing agent is related to the Landlords. (id:50787)
Exp Realty
3364 Burnhamthorpe Road W
Oakville (Oa Rural Oakville), Ontario
Premium Rural Lot in North Oakville! Perfect Opportunity To Build Your Dream Home in the Countryside of Oakville! Currently A Spacious 3Br, 2.5 Bath Bungalow Sits On A 0.924 Acre Property Close To Hwy 25 and 407 With Rentable Access to 3.3 Acres Of Land Behind the Property. Also A Short Drive to Shopping, Public Transit And The Newly Built Hospital. Addt'l Structures Include Garage/Wrkshp 220 Amp, Barn W/3 Stalls & Storage Shed. **EXTRAS** ADDITIONAL 2.3 ACRES LEASED FROM HYDRO ONE. (id:50787)
Keller Williams Real Estate Associates
2048 Ardleigh Road
Oakville (Fd Ford), Ontario
Nestled at the serene end of a peaceful cul-de-sac, this magnificent 5-bedroom, 7-bathroom residence spans over 6,000 square feet, reflecting an impeccable blend of exquisite craftsmanship and modern elegance. The collaboration between the esteemed Zamani Homes and avant-garde designer Bijan Zamani has birthed a home that exudes a minimalist contemporary charm without compromising on its rich, inviting ambiance. Upon entering, one is greeted by a sophisticated foyer highlighted by a striking tempered glass floating staircase. The heart of the home is the grand great room, adorned with a resplendent marble fireplace, complemented by awe-inspiring 23-foot floor-to-ceiling windows. Seamless entertaining awaits as this sumptuous living area fluidly transitions into a lavish kitchen, embraced by sleek custom Italian cabinetry. The kitchen, punctuated by a stylish waterfall island with bar seating, is also furnished with top-tier appliances, elevating the culinary experience. **EXTRAS** Heated Driveway, Outdoor Patios And Walkout Basement. Backup Kohler Generator. Home Automation My Knx Of Germany Custom For Zamani Homes By Blue Genie. Custom Made Tv Rack In Master. Smart Glass In Spa. Triple Glazed Bullet Proof Glass. (id:50787)
The Agency
Century 21 Miller Real Estate Ltd.



