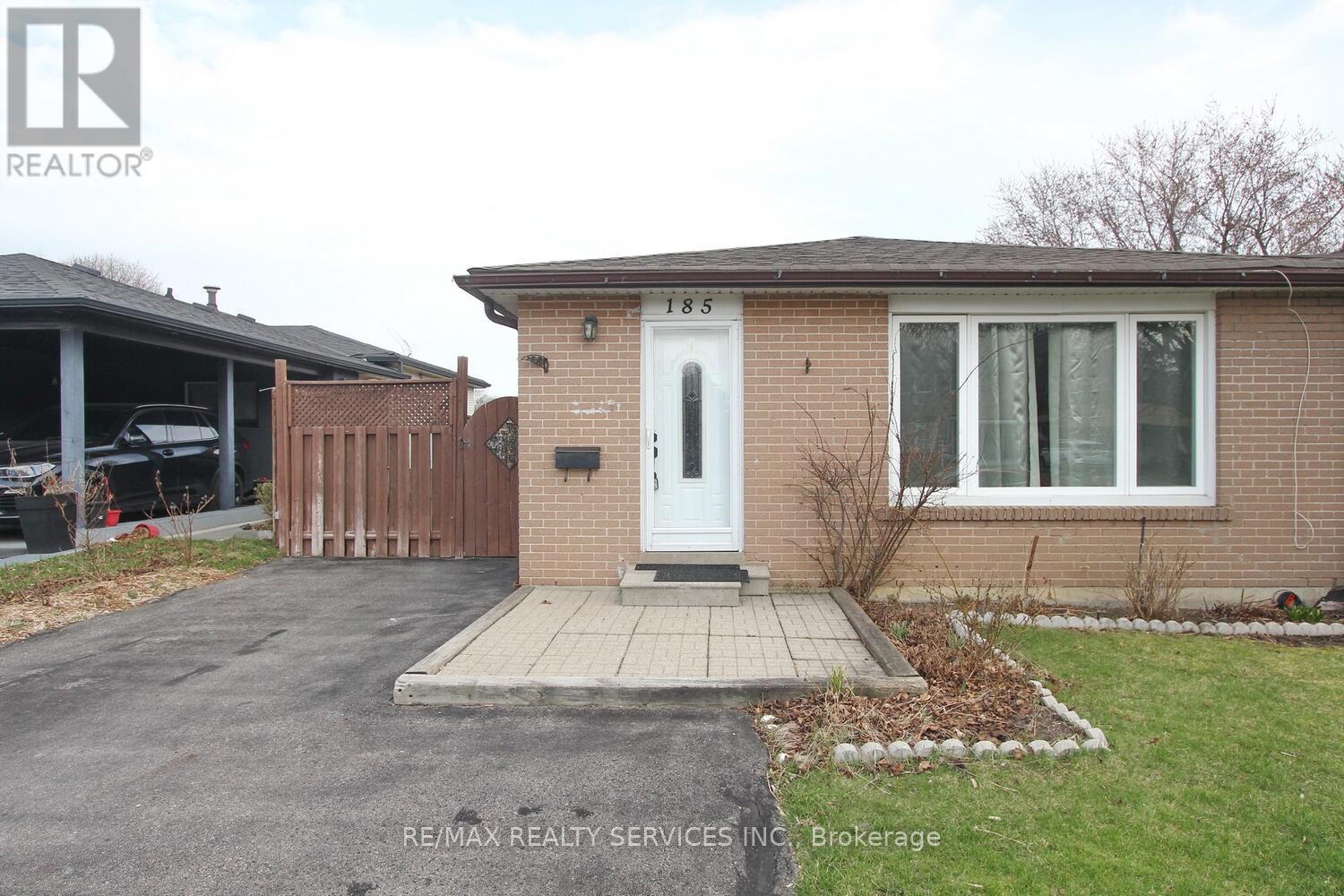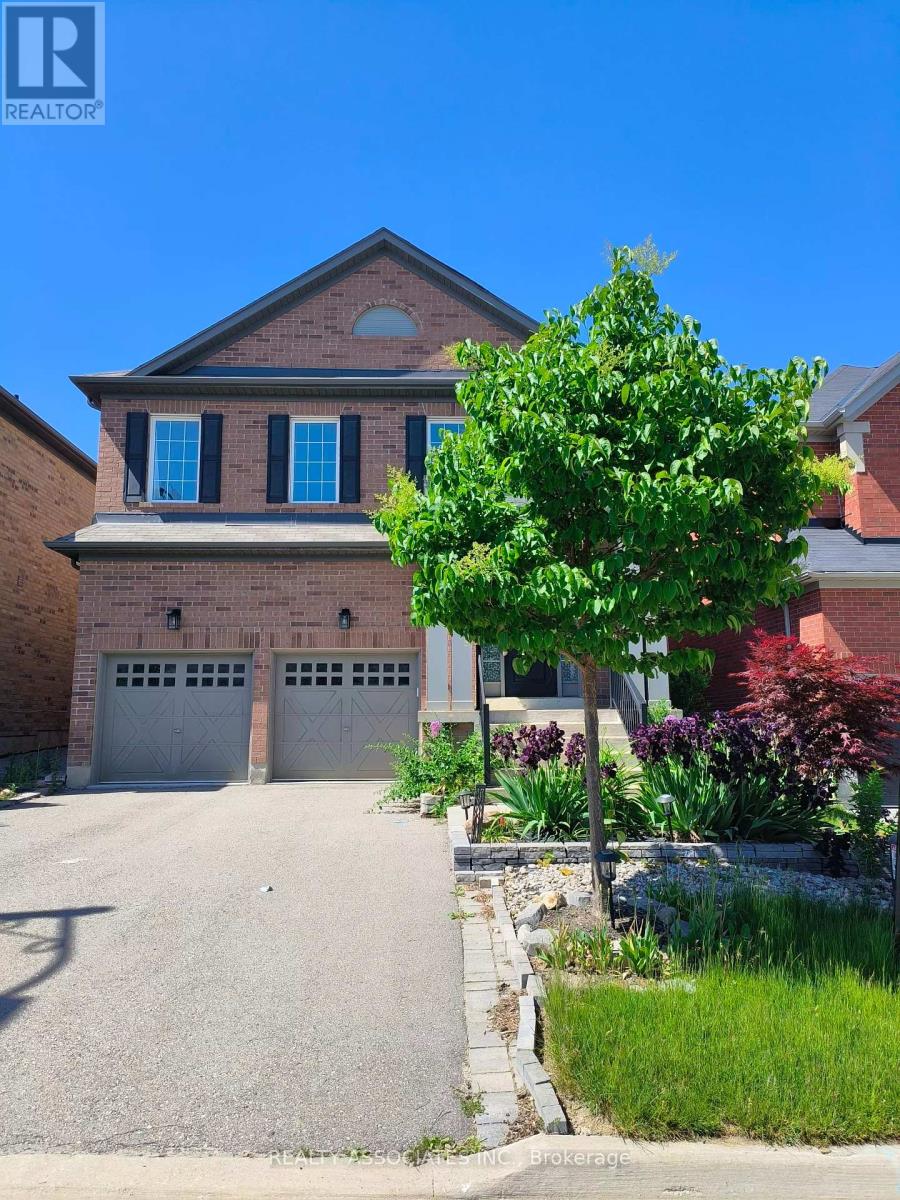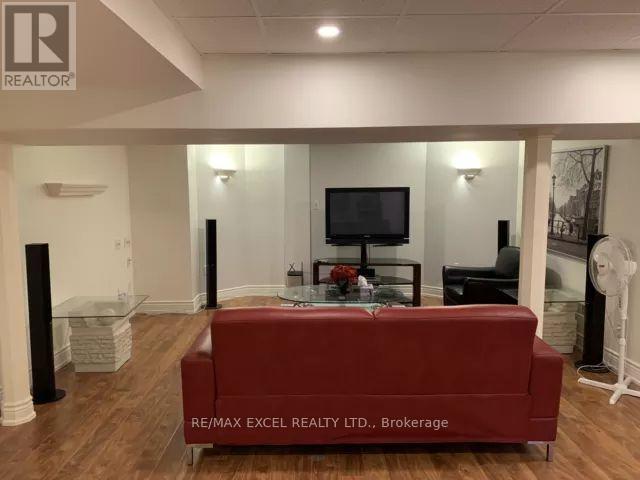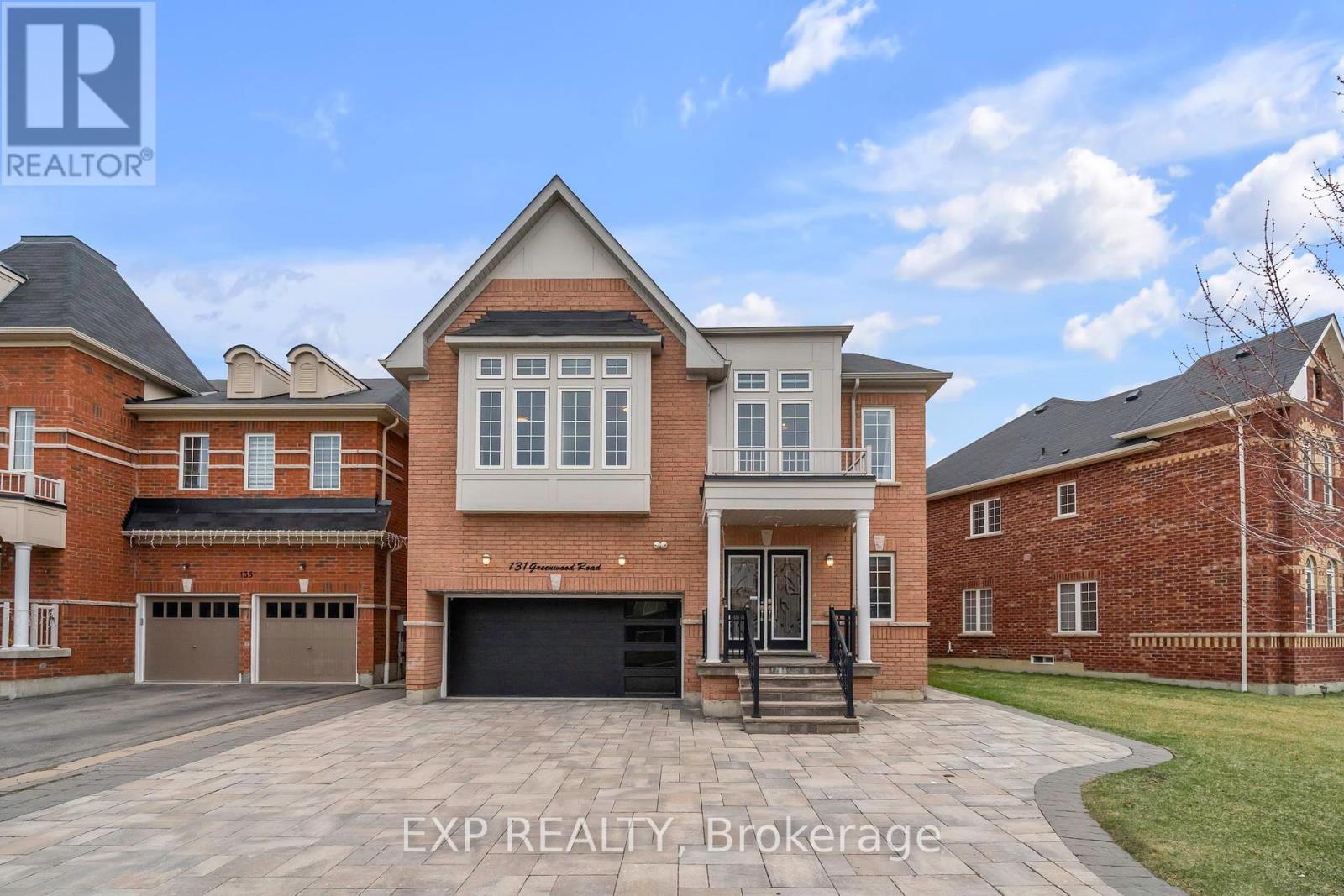14 - 20 Clement Road
Toronto (Willowridge-Martingrove-Richview), Ontario
Nestled in a coveted neighborhood, this exquisite 2-bedroom, 1-bathroom townhome captivates with its timeless brick facade and lush, meticulously landscaped gardens, offering unparalleled privacy and tranquility. Inside, abundant natural light enhances the spacious, thoughtfully designed interior. The gourmet kitchen, equipped with premium finishes, seamlessly flows into the inviting living room, where a cozy fireplace creates the perfect ambiance for relaxation or entertaining. Elegant French doors open to an expansive backyard, an ideal retreat for outdoor gatherings or play space for the kids. The master suite serves as a peaceful haven, featuring a spa-inspired ensuite designed for ultimate comfort. A fully finished basement provides versatile additional living space, perfect for recreation, a home office, or accommodating guests. With its prime location near top amenities, this home blends timeless charm with modern convenience, making it an exceptional opportunity. (id:50787)
Sutton Group-Admiral Realty Inc.
1514 Tamarack Point
Milton (1026 - Cb Cobban), Ontario
Stunning Premium 4-Bedroom Detached Home in Milton Most Sought-After Family-Friendly Neighbourhood! This exquisite home features 10 ft smooth ceilings on the main floor and 9 ft smooth ceilings on the second. Hardwood flooring flows throughout the main living and dining areas, complemented by pot lights, upgraded hardware, and modern light fixtures. The chefs kitchen is a true showstopper, boasting quartz counter tops, upgraded cabinetry with soft-close finishes, a large walk-in pantry, and an oversized island, providing ample counter space for cooking and entertaining. High-end stainless steel appliances complete this gourmet space. Upstairs, all vanities have been upgraded to 3' counter height with quartz counter tops, while 8 ft doors add to the luxurious feel throughout the home. Basking in natural light, this open-concept home is thoughtfully designed for contemporary family living where comfort meets elegance. (id:50787)
Royal LePage Flower City Realty
Main & Upper - 65 Gilley Road
Toronto (Downsview-Roding-Cfb), Ontario
This spacious and bright, newly renovated two-level upper offers comfort and convenience in a vibrant North York community. Natural light streams through the large windows and glass doors of this corner lot, detached home. The modern main floor features an eat-in kitchen with ceramic flooring and walk out to a back porch overlooking the expansive, fenced-in backyard and tree-lined street. An open concept family room and dining area create an ideal gathering space. A laundry with space for a home office or hobby room, a newly renovated 3-piece bathroom and a large front room, ideal as a primary bedroom or living area, make the main level an accessible design. Upstairs, you'll find three spacious bedrooms with hardwood flooring and an updated bathroom which includes a bidet and barrier-free shower. Enjoy a second porch overlooking the front-yard and parking for up to three vehicles on a private driveway. Centrally located, you'll be minutes to Highways 401 and 400 and just steps to TTC transit, parks, community centre and schools. Enjoy easy access to Shopping (Yorkdale, Costco & more), Hospitals, York University, downtown Toronto, subway stations, and the airport. Utilities extra and grass cutting included. The perfect place to call home - don't miss this rare opportunity! (id:50787)
Homelife/romano Realty Ltd.
185 Earnscliffe Circle
Brampton (Southgate), Ontario
Stunning Semi-Detached Back split in a Prime Location in Brampton! Located in a Mature & Desirable Neighbourhood Close to top-rated schools, shopping, transit, and major highways, this beautifully maintained 4 bedroom, 3-bathroom home is perfect for families, first-time buyers, or investors! Key Features: Spacious Layout 6+2 rooms offering ample living space, Hardwood Floors Elegant and durable flooring on the main & upper levels, Renovated Kitchen Features full ceramic floors and modern finishes, Separate Side Entrance Leads from the kitchen to a private deck & fenced backyard, Updated Windows, Front Door & Furnace Enjoy comfort and energy efficiency, Fully Finished Basement Includes a bedroom, living area, and a full washroom- ideal for additional living space or rental potential! (id:50787)
RE/MAX Realty Services Inc.
50 Strong Avenue
Vaughan (Patterson), Ontario
Beautiful Detached House In Upper West Side Community. 3700sf above ground, Approx. 4500Sf. living area, $$$$ Upgrade, Extended Upper Cabinet, Backsplash, Quartz Counter Top, Smooth Ceiling, Hardwood Floor, Crown Moulding, Pot Lights, Huge Media Rm On 2nd Fl., Large Dressing Room, Frameless Glass Shower And Jets (Master Ensuite), And Much More. Close To Clearview Park, School, Shopping And Go Train Station. (id:50787)
Realty Associates Inc.
310 - 12765 Keele Street
King (King City), Ontario
**LUXURY**LOCATION**LIFESTYLE** Welcome to King Heights Boutique Condominiums in the heart of King City, Ontario. This elegant 2 BEDROOM SUITE - 781 SF, with 2 FULL BATHS, east exposure & private balcony.Luxury suite finishes include 7'' hardwood flooring, high smooth ceilings, 8' suite entry doors, smart home systems, custom kitchens including 30" fridge, 30" stove, 24" dishwasher, microwave hood fan, and full-size washer & dryer. Floor to ceiling aluminum windows, EV charging stations, 24/7 concierge & security, and Rogers high-speed internet. Amenities green rooftop terrace with Dining & BBQ stations, fire pits, and bar area. Equipped fitness studio with yoga and palates room. Party room with fireplace, large screen TV, and kitchen for entertaining large gatherings. Walking distance to Metrolinx GO Station, 10-acre dog park, various restaurants & shops. Easy access to 400/404/407, Carrying Place, Eagles Nest, and other golf courses in the surrounding area. Ground floor offers access to 15 exclusive commercial units, inclusive of an on-site restaurant. Resident parking, storage lockers & visitor parking available. (id:50787)
RE/MAX Hallmark Realty Ltd.
A101 - 241 Sea Ray Avenue
Innisfil, Ontario
This is your chance to own a slice of luxury vacation living, just one hour from the GTA. Whether you're looking for a full-time home, weekend escape, or a smart investment, this unit checks all the boxes. Every day is like you're on vacation in this stunning 2-bedroom, 2-bathroom condo located in the heart of the vibrant Friday Harbour Resort, in sought-after building A, unit 101. This is the Green Ash model, bigger than other 2 bedrooms offered, this bright and modern unit boasts an open-concept layout with floor-to-ceiling windows and luxury finishes in 864 square feet. The kitchen features sleek cabinetry, quartz countertops, and stainless steel appliances, opening into a stylish living/dining space ideal for entertaining. The primary suite offers a spa-like 4-pc en-suite and plenty of closet space, while the second bedroom is perfect for guests or the rest of the family. Larger en-suite laundry closet and lots of storage make it easy to keep the place looking its best. The huge corner terrace is perfect for morning coffees, evening glasses of wine and will be your gateway to all the world-class amenities that Friday Harbour has to offer; including Private beach club, Boardwalk shops & restaurants, championship 18-hole Golf course, marina and more! Includes underground parking and a storage locker. (id:50787)
Keller Williams Co-Elevation Realty
226 - 12765 Keele Street
King (King City), Ontario
**LUXURY**LOCATION**LIFESTYLE** Welcome to King Heights Boutique Condominiums in the heart of King City, Ontario. This elegant 3 BEDROOM SUITE - 1678 SF, 3.5 BATHS with sunny south west exposure & large private terrace. Luxury suite finishes include 7" hardwood flooring, high smooth ceilings, 8' suite entry doors, smart home systems, custom kitchens including 30" fridge, 30" stove, 24" dishwasher, microwave hood fan, and full-size washer & dryer. Floor to ceiling aluminum windows, EV charging stations, 24/7 concierge & security, and Rogers high-speed internet. Amenities green rooftop terrace with Dining & BBQ stations, fire pits, and bar area. Equipped fitness studio with yoga and palates room. Party room with fireplace, large screen TV, and kitchen for entertaining large gatherings. Walking distance to Metrolinx GO Station, 10-acre dog park, various restaurants & shops. Easy access to 400/404/407, Carrying Place, Eagles Nest, and other golf courses in the surrounding area. Ground floor offers access to 15 exclusive commercial units, inclusive of an on-site restaurant. Resident parking, storage lockers & visitor parking available. (id:50787)
RE/MAX Hallmark Realty Ltd.
Bsmt - 130 Canyon Hill Avenue
Richmond Hill (Westbrook), Ontario
Fully Furnished One Bedroom Basement Apartment, Spacious And Very Clean In Heart Of West Brook/Richmond Hill. Separate Entrance, Separate Laundry. Easy Access To Schools, Parks, Groceries, Public Transport, Major Mack Hospital. Perfect For A Professional Individual . Separate Heating System For A Cozy Warm Basement In Winter Time. Both Short Term or Long Term possible. (id:50787)
RE/MAX Excel Realty Ltd.
1400 Blackmore Street
Innisfil (Alcona), Ontario
Step into sophistication with this 4 bedroom 3 bathroom executive home that offers the perfect blend of comfort, style & smart innovation. Situated on a beautifully landscaped lot in a sought-after neighborhood, this home offers an extraordinary lifestyle both inside & out. From the moment you arrive, the attention to detail is evident-meticulous landscaping, exterior pot lights, an extended 4-car driveway & an insulated garage door. Inside, the main level is an entertainers dream, anchored by a chef-inspired kitchen complete with granite countertops, a custom tile backsplash, gas stove & premium stainless steel appliances. Designed with both form & function in mind, this space flows seamlessly into a warm and inviting family room adorned with a gas fireplace & designer finishes. The expansive primary bedroom retreat offers a serene escape, a spa-inspired ensuite bath with a soaker tub, double vanity & a glass shower, along with a walk-in closet offering custom storage solutions. Whether you're starting your day or winding down, this private sanctuary delivers the peace & privacy you deserve. Additionally, you'll find 3 further bedrooms, a full bath & the added convenience of an upper-level laundry room. A private side entrance, with porch, to the lower level enhances the home's versatility, offering exceptional potential for a custom in-law suite, without compromising privacy or style. Step outside & you'll find your own private resort-style retreat: unwind under the gazebo, soak in the hot tub or entertain guests on the deck with a dedicated gas BBQ hookup. A heated shed adds versatility for use as a studio, workshop, or seasonal storage. Additional highlights include a gas heater in garage, humidifier, Life Breath air system & more - all curated to offer an elevated lifestyle. This exceptional property offers a rare combination of space, sophistication, and smart functionality - truly a turn-key luxury home built for the way you live today. (id:50787)
Sutton Group Incentive Realty Inc.
131 Greenwood Road
Whitchurch-Stouffville (Stouffville), Ontario
Welcome to 131 Greenwood Road, a stunning 4-bedroom family home nestled in the heart of Whitchurch-Stouffville. This home offers a harmonious blend of comfort and luxury, perfect for families seeking both space and convenience. Upon entering, you're greeted by a versatile main-floor office, ideal for remote work or study. The second floor boasts an additional office space, catering to the needs of a growing family. The fully finished basement features a spacious recreation room and a bedroom, providing ample space for entertainment or a guest suite.The homes five well-appointed bathrooms ensure comfort and privacy for all family members. The double-car garage, complemented by a total of 10 parking spaces, offers unparalleled convenience for multiple vehicles and guests. Step outside to discover a generously sized backyard, stretching over a premium lot of 61.19 x 148.28. The partially interlocked yard provides a perfect setting for outdoor gatherings, childrens play, or future landscaping dreams. Situated in a tranquil, family-friendly neighborhood, this home is just steps away from top-rated schools, scenic trails, and lush parks. The newly opened St. Katharine Drexel Catholic High School is within close proximity, making morning commutes a breeze. For those who travel, the Stouffville GO Station is a mere 5-minute drive, ensuring seamless connectivity to the Greater Toronto Area. Additionally, the vibrant Main Street shops offer a variety of dining and shopping options, all just moments from your doorstep. Experience the perfect blend of family warmth and subtle luxury at 131 Greenwood Road. Your dream home awaits. (id:50787)
Exp Realty
8885 Sheppard Avenue E
Toronto (Rouge), Ontario
Designated Mixed Use Land With 305 Feet Of Frontage On Sheppard! . Sheppard Ttc Bus At The Door, Used to be the Flower and stone business could be run for another 2/3 years until the owner get permits to build a 11 Storied condo building with 111 units waiting to submit and get approval for the permit. And Minutes To The 401. Lot Is Currently Being Used As A Landscaping Yard Center. Clean Phase 1 Available. Currently Zoned Industrial(M), But Designated Mixed Use Under The Official Plan. Can be use a parking lot, RV business, car sales center. Total land area over 25000 square feet. (id:50787)
Exp Realty












