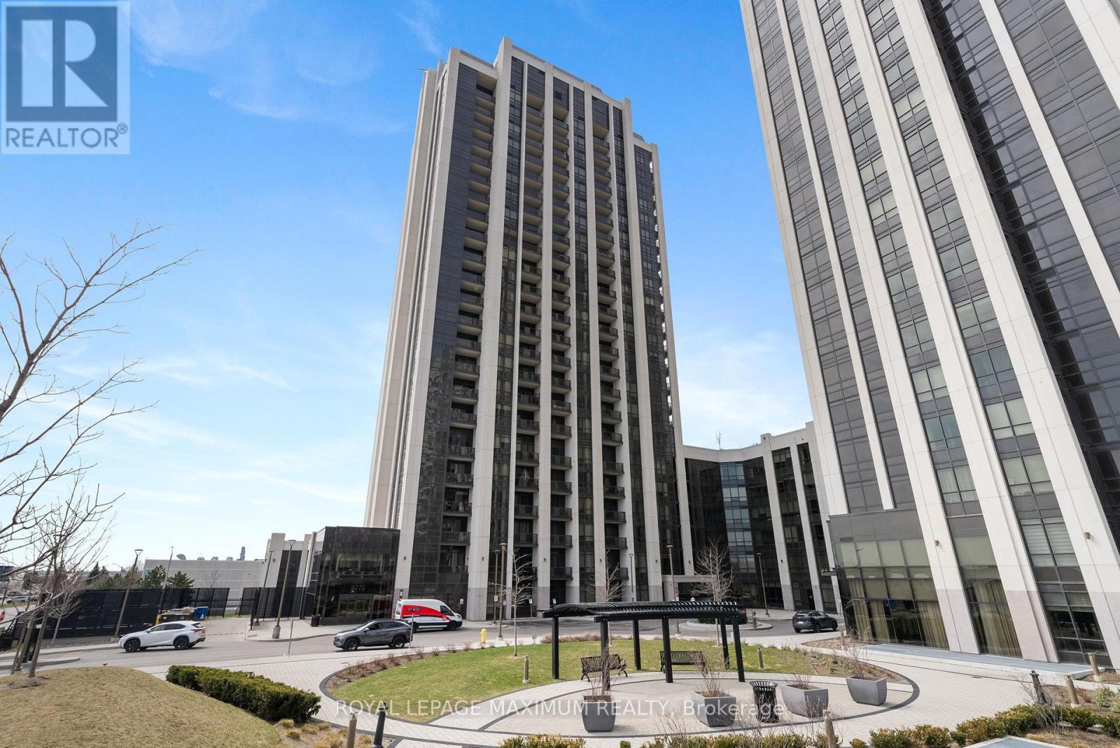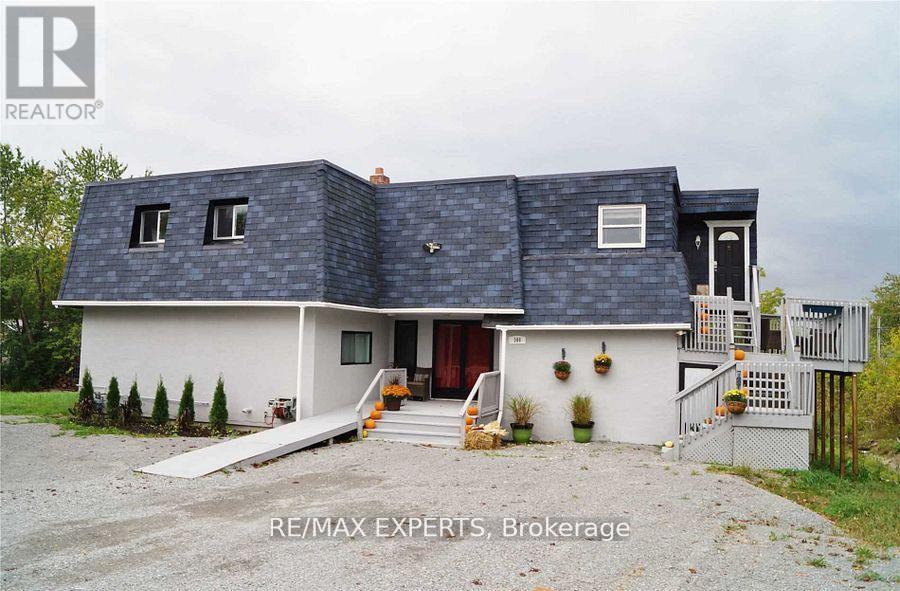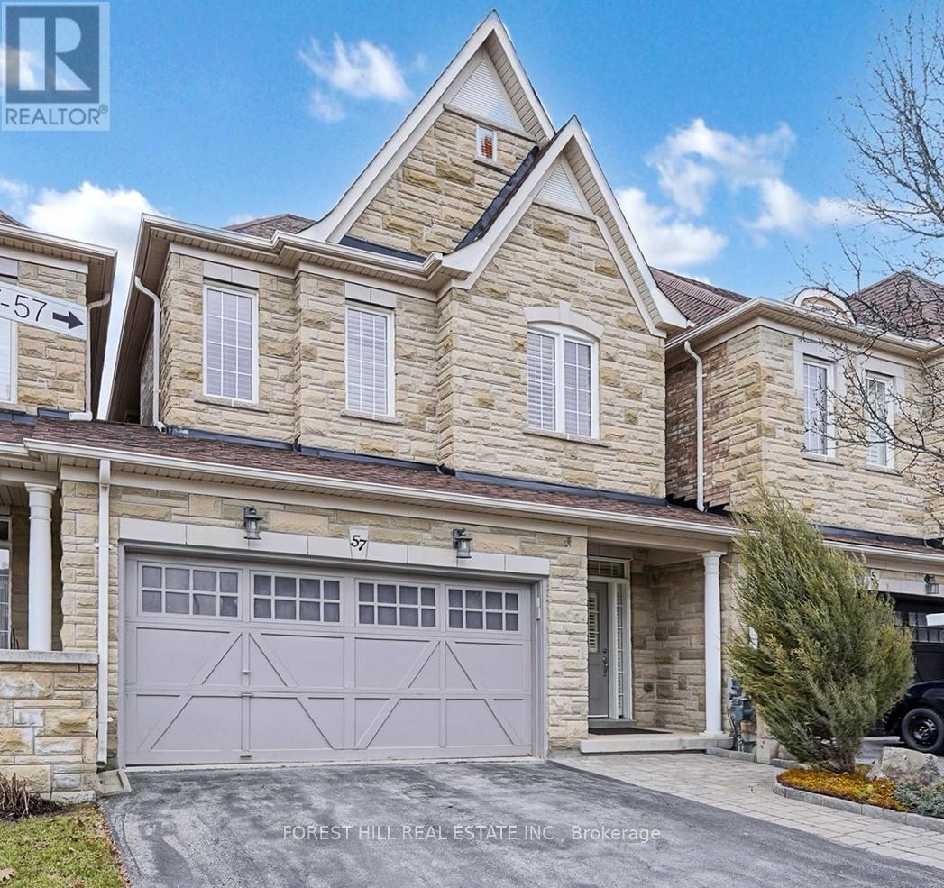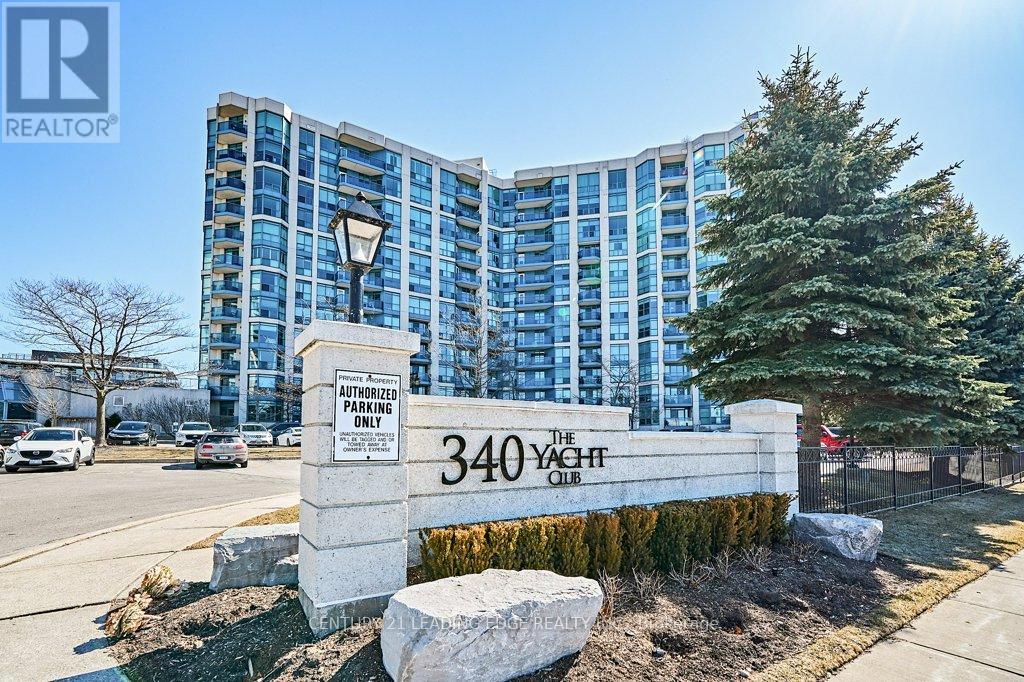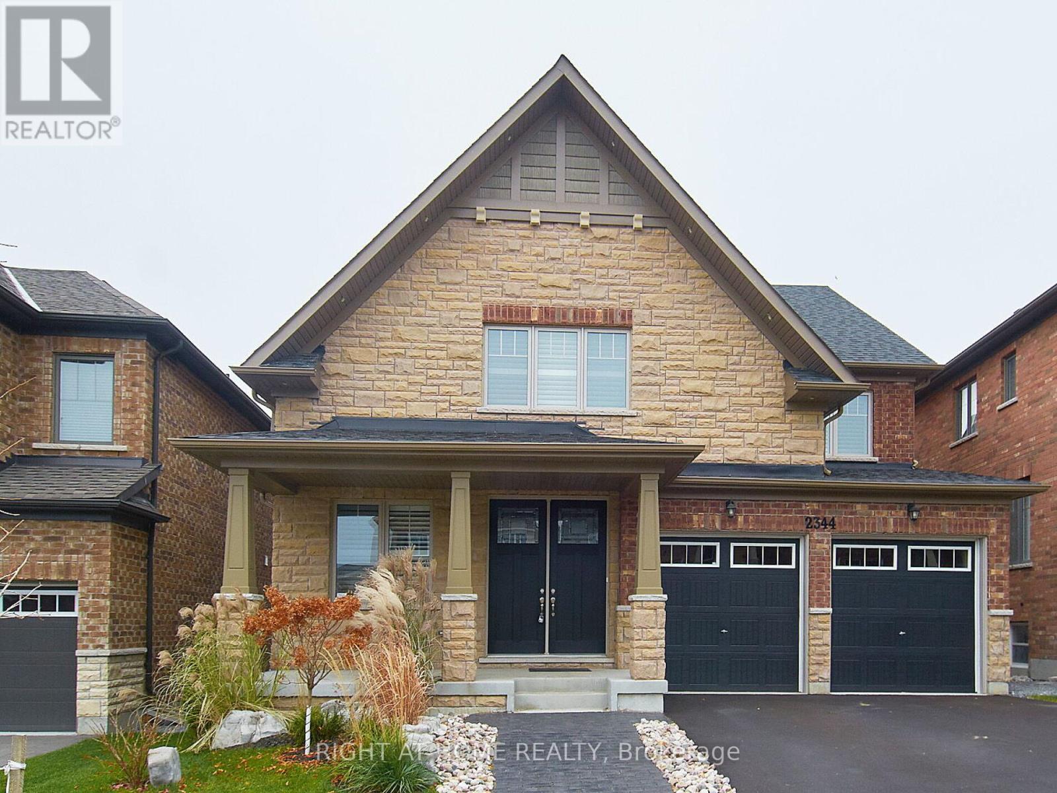6438 Hampden Woods Road
Mississauga (Lisgar), Ontario
Stunning Semi-Detached Home nestled in the highly sought area of Mississauga. A perfect blend of suburban tranquility and urban convenience. Recent (March 2025) upgrades includes Neutral color painting, pot lights on Main & First floor, Zebra blinds, New Quartz kitchen counter top. Lots of 'YES' & 'WOW' factors French Curb, Double Door entry with full door glass inserts, Internal door to garage, Smooth ceilings, Approx. 187 sq ft Professionally finished back yard deck with Pergola and bench, Access to Family washroom from 2nd bedroom and hallway, Primary washroom with designer features including walk in glass shower & soaker tub, Family washroom with rain shower & Grohe fixtures. The modern kitchen boasts upgraded countertops, stainless steel appliances, and ample cabinet space flowing seamlessly into a cozy breakfast area with a walkout to a fully fenced backyard. Upstairs, you'll find three generously sized bedrooms, including a large primary suite with a walk-in closet and private 4-piece ensuite. The finished basement adds even more living space, an additional bedroom, full bathroom, and a large rec room perfect for extended family, guests, or rental income potential. Close to all amenities Lisgar Go Station, Community Center, Golf Club, Groceries, High rated Schools, Hospital & quick access of 401/403/407 Highways. It provides the ultimate convenience and lifestyle.*** Ideal Home & Location *** (id:50787)
Homelife/miracle Realty Ltd
2360 Proudfoot Trail
Oakville (1022 - Wt West Oak Trails), Ontario
Available for Lease Immediately. Oakville's sought-after West Oak Trails Community. Welcome this open-concept home with hardwood floors in the main living areas and pot lights throughout. The combined living/dining area flows into the family room and updated kitchen, complete with stainless steel appliances. The kitchens gives direct access to a fully fenced yard. Upstairs, three spacious bedrooms, including a primary suite with a 4-piece ensuite and walk-in closet. A main 4-piece bath completes the upper level. Great location, just steps away from schools, parks, and a short distance to shopping, the hospital, GO Train, major highways, and more. Tenant is responsible for paying all utilities. Main floor only available for rent. (id:50787)
RE/MAX Paramount Realty
15754 Heart Lake Road
Caledon, Ontario
Welcome to this delightful 3-bdrm, 2-bath back split nestled on 2 acres of picturesque land, offering a perfect blend of tranquility & comfort. As you step inside, you'll be greeted by a bright & inviting space that feels deceptively spacious. Hardwood floors flow seamlessly throughout, enhancing its charm & warmth. The expansive eat-in kitchen features granite countertops, sleek black appliances, an undermount sink, a built-in oven, microwave, & cooktop, making it ideal for casual dining & culinary adventures. The charming living room showcases beautiful built-in bookshelves & large, scenic windows that invite views for days. Natural light floods the dedicated office, highlighted by a vibrant skylight, creating a lovely workspace. Escape to the primary bedroom, your personal sanctuary, complete w a three-piece ensuite for added privacy & comfort. This space includes a walk-out to your outdoor haven, connecting you w nature at your doorstep. The inviting lower-level family room features a cozy wood-burning fireplace perfect for those chilly evenings & provides direct access to the outdoor deck, complete w a screened-in gazebo. Enjoy your morning coffee while overlooking the tranquil pond, surrounded by the calming sounds of nature. This remarkable property is more than just a home; it's a natural escape surrounded by stunning views, lush landscapes, & luxury estates. You'll find yourself just minutes from breathtaking conservation areas, the renowned Bruce Trail, golf courses, ski hills, & rejuvenating spas. Enjoy the best of both worlds w a short drive to Pearson Airport & downtown Toronto while relishing the peace and serenity that country living has to offer. (id:50787)
Royal LePage Real Estate Services Ltd.
51 Lonestar Crescent
Brampton (Fletcher's Meadow), Ontario
Welcome to 51 Lonestar Cres a perfect starter home and a very well maintained semi-detached in one of the best neighborhood of Brampton. Property Boosts Spacious 3 bedrooms and 2.5 baths, Good sized closets, separate living and family rooms, hardwood floors on main floor and laminate on upper floor. Unspoiled basement waiting for you dream project and be converted into legal apartment of entertainment area. Close to all amenities, shopping, schools and recreational center. No sidewalk and an extended driveway providing extra parking space. Not to be missed.. (id:50787)
RE/MAX Gold Realty Inc.
1804 - 9075 Jane Street
Vaughan (Concord), Ontario
Welcome To The Stunning "Park Avenue Place". Spacious 2 Bed + Den, 2 Bath Corner Unit W/ Functional Open Concept Layout, 9' Ceilings, Tons Of Natural Light. Built In Appliances, Upgraded Large Fridge, Built In Microwave, Kitchen Island W/ Quartz Counters & Extended Breakfast Bar, & More! 1 Owned Parking & 1 Owned Locker. Newer Building! Very Convenient Location Nearby Vaughan Mills, Transit (Hwy 400, Vaughan Subway), Wonderland, Hospital, Schools, Parks, Restaurants & The List Goes On! High End Amenities Include: 24 Hr Concierge, Party Room, Large Gym, Reading Room, Theatre Room, Games Room, 7th Flr Terrace, Visitor Parking, & More! Fantastic Opportunity! (id:50787)
Royal LePage Maximum Realty
300 Metro Road N
Georgina (Historic Lakeshore Communities), Ontario
ATTN: BUILDERS, RENOVATORS, CONTRACTORS, INVESTORS! ! DUPLEX just steps to lake simcoe. Indirect access to lake, close to all amenities. Upper unit has lake views, 3 bedrooms, 2baths, living room, kitchen & dining, w/o to balcony & separate entrance. Lower unit has 2bedrooms, living room, kitchen & 2 bathrooms. Large Lot. Build 1 House for You and Potentially Another House In the Back? ADU Potential! Build large workshop/home occupation. Build Multi-General Housing! Close to schools, transit & shopping, Golf club. 10 min drive to 404 access. Parking for 10+ ..... ** Servicing Lines, Engineering Drawings, Surveys & Etc Can Be Provided To Serious & Qualified Buyers ** TLC Needed BONUS *** Severance into 3 lots has been granted from the town **BONUS *** Seller may be willing to offer a VTB to a qualified buyer *** (id:50787)
RE/MAX Experts
811ne - 9205 Yonge Street
Richmond Hill (Langstaff), Ontario
High Demand Luxury Building In The Center Of Richmond Hill. Steps From Hillcrest, Tons Of Plazas W Shopping, Entertainment, And Much More. Close To Go Station & Hwy 7 & 407. Features Den, Hardwood, S/S Appliances, Granite Counters, 9' Ceilings, Laundry, Large Windows, Alarm, & More. Amenities Include Yoga Studio, Fitness Gym, Billiard, Indoor/Outdoor Pool, Sauna, Visitor Parking, Concierge, Security & More. Locker Owned. (id:50787)
Homelife/bayview Realty Inc.
57 - 280 Paradelle Drive
Richmond Hill (Oak Ridges Lake Wilcox), Ontario
Rarely Offered Stunning Stone Front Exterior TownHome Nestled In The Highly Sought-After and Coveted Community in Richmond Hill * Only Garage-Linked, Feels Like a Detached Home * This Elegant and Spacious Family-Sized Home Features a Practical Layout: Formal Dining Room, Open Concept Design Seamlessly Flows Through the Family Room and the Eat-in Modern Kitchen, Finished Basement, Fully Fenced Backyard Offering Both Style and Functionality * Hardwood Flooring, Pot light Throughout Main Floor & 2nd Floor & 9 Ft Ceilings on Main Flr * Modern Kitchen with Granite Countertops, Upgraded Backsplash, and Stainless Steel Appliances (Fridge, Stove, Range Hood, B/I Dishwasher) * Open Concept Family Room with Gas Fireplace and Large Window Bringing In Abundant Natural Light * Breakfast Area with Sliding Door Leading to a Large Deck * Open Spiral Staircase from 2/F to Basement with Skylight Leading to the Second Floor * The Upper Level Includes 3 Spacial Bedrooms, and Laundry * Primary Bedroom Features Cathedral Ceiling, a Spacious 5-Piece Ensuite with Glass Shower, Dual Sinks and Granite Countertop and Large Walk In Closet * Second Floor Laundry Room Adds Functionality and Convenience * Professionally Finished Basement: Large Recreation Room with Gas Fireplace, Office, and Full 3-Piece Bathroom Providing Additional Space and Flexibility * Separate Door to Backyard from Garage * No Sidewalk, Highly Desirable Double Garage accessed from Home and Two Driveway Parking Spaces and Ample Visitor Parking in Walking Distance * Located in a Quiet Neighbourhood * Steps to Ponds & Trails * Minutes to Bloomington GO Station & Other Amenities * Easy Access to Highways * Exquisite Craftsmanship and Attention to Detail! MUST SEE!!! (id:50787)
Forest Hill Real Estate Inc.
410 - 340 Watson Street W
Whitby (Port Whitby), Ontario
Welcome To This Rarely Available 2-Bedroom, 2-Bathroom Crestar Model In The Highly Sought-After The Yacht Club Condominium. With Over 1,000 Sq. Ft. Of Bright, Well-Designed Living Space, This Inviting Home Offers Stunning Views Of Whitby's Marina And Lake Ontario From Your Own Private Balcony. The Open-Concept Kitchen And Living Area Provide A Warm, Functional Space That Is Perfect For Both Relaxing And Hosting Friends. The Spacious Primary Bedroom Features A 4-Piece Ensuite, While The Second Bedroom Offers Flexibility For Guests Or A Home Office, With Access To A Second Bathroom. There Is Also A Wonderful Opportunity To Renovate And Personalize The Space To Reflect Your Own Style And Needs. Enjoy Resort-Style Amenities Including A Rooftop Terrace With BBQs And A Fireplace, An Indoor Pool, Sauna, Hot Tub, Two Fully Equipped Gyms, A Library, And A Recreation Hall. For Added Convenience, The Building Includes Concierge/Security Services, Lots Of Visitor Parking, A Surface Parking Spot, A Private Locker, And In-Suite Laundry. All Of This Just Steps To The GO Train, Close To Highways, Shopping, And Everyday Essentials. --- This Is Lakeside Living At Its Finest! (id:50787)
Century 21 Leading Edge Realty Inc.
86 Rollo Drive
Ajax (South East), Ontario
Welcome To 86 Rollo Drive -Luxury Waterfront Community In The Heart of AjaxLocated Minutes From Top-Rated Schools, Lush Parks, Vibrant Restaurants, Shops, Ajax GO And Major Highways, 86 Rollo Drive Checks All The Boxes For Growing Families Or Multi-Generational Living.Step Into Over 3,000 Square Feet Of Beautifully Designed Living Space In Ajax's Highly sought- After Waterfront Community. Just A 15-Minute Walk To The Lake, Waterfront Trails And Paradise Beach. This Home Offers The Perfect Balance Of Coastal Charm And Urban Convenience.A Grand Double-Door Entrance Leads Into A Soaring Foyer, Complete With An Open Staircase And A Skylight That Floods The Space With Natural Light. The Heart Of The Home Is The Open-Concept Kitchen, Recently Updated With Granite Countertops, A Stylish Backsplash, Stainless Steel Appliances, A Pot Filler And An Oversized Built-In Pantry In The Eat-In Breakfast Area. The Breakfast Bar Overlooks A Spacious Combined Living And Dining Room, Ideal For Entertaining Yet Cozy Enough For Everyday Life.Off The Kitchen, A Stunning Sunroom Addition Awaits, Featuring Two Skylights, A Heat Pump With Air Conditioning And A Walk-Out To Your Private Backyard Oasis. Enjoy Summer Nights With A Built-In Gas BBQ, A Relaxing Hot Tub And A Deck That is Made For Hosting.The Main Floor Also Features A Cozy Family Room With French Doors And A Fireplace, Perfect For Movie Nights, Quiet Evenings, Or Your Go-To Retreat On Cold Winter Nights. You Will Also Love The Convenient Main Floor Laundry Room With A Side Entrance And An Extra Walk-In Shower That Doubles As A Dog Wash Or Mudroom Rinse Station After Beach Days.Upstairs, You Will Find Four Generous Bedrooms, Including A Primary Suite Outfitted With Custom Closet Organizers And Extra Wardrobe. Both Bathrooms Have Been Thoughtfully Renovated With Today's Lifestyle In Mind. (id:50787)
RE/MAX Royal Properties Realty
2344 Dobbinton Street
Oshawa (Windfields), Ontario
Welcome 2344 Dobbinton Street! Find yourself on a ravine lot with tranquility and privacy in this immaculately built, multi-upgraded home, with excellent curb appeal and unfinished walk-out basement. California shutters throughout the home. Spacious front porch to relax in Summer afternoons. Breakfast area boasts a walkout to a unique two-tiered deck and a fully fenced backyard with no neighbours behind. Large main floor laundry with garage access. Primary bedroom with 5-piece ensuite with His/Hers walk-in closets. Second bedroom with 3-piece ensuite and walk-in closet. Other upper bedroom includes Murphy bed for multi-use space. This home is your comfort after a long day. Great location, relaxing community, and close to all amenities! Upgrades Include: Eat-In Kitchen with Granite Countertops, Backsplash, & Centre Island, Stainless-Steel Appliances, Family Room Vaulted Ceiling, Family Room Gas Fireplace & Built-In Shelving, Office French Doors, and more! (id:50787)
Right At Home Realty
613 - 28 Eastern Avenue
Toronto (Moss Park), Ontario
Experience modern city living in this Brand-new 2-bedroom + den condo at 28 Eastern Ave. The den is perfect for a home office or additional living space. Located in the heart of Torontos vibrant neighborhoods, you'll be steps from the Distillery District, trendy cafes, parks, and convenient transit options. A must-see! (id:50787)
Condowong Real Estate Inc.





