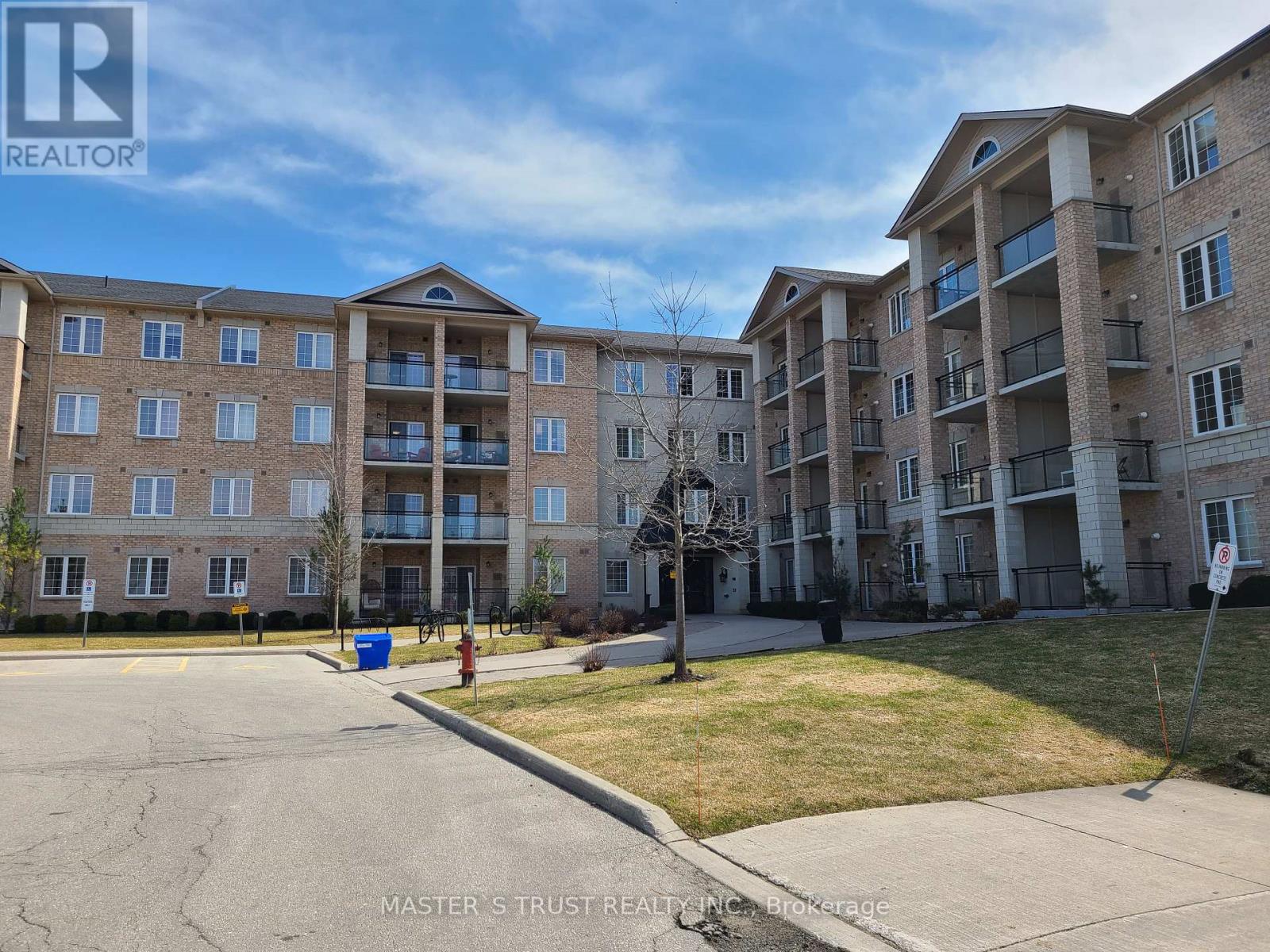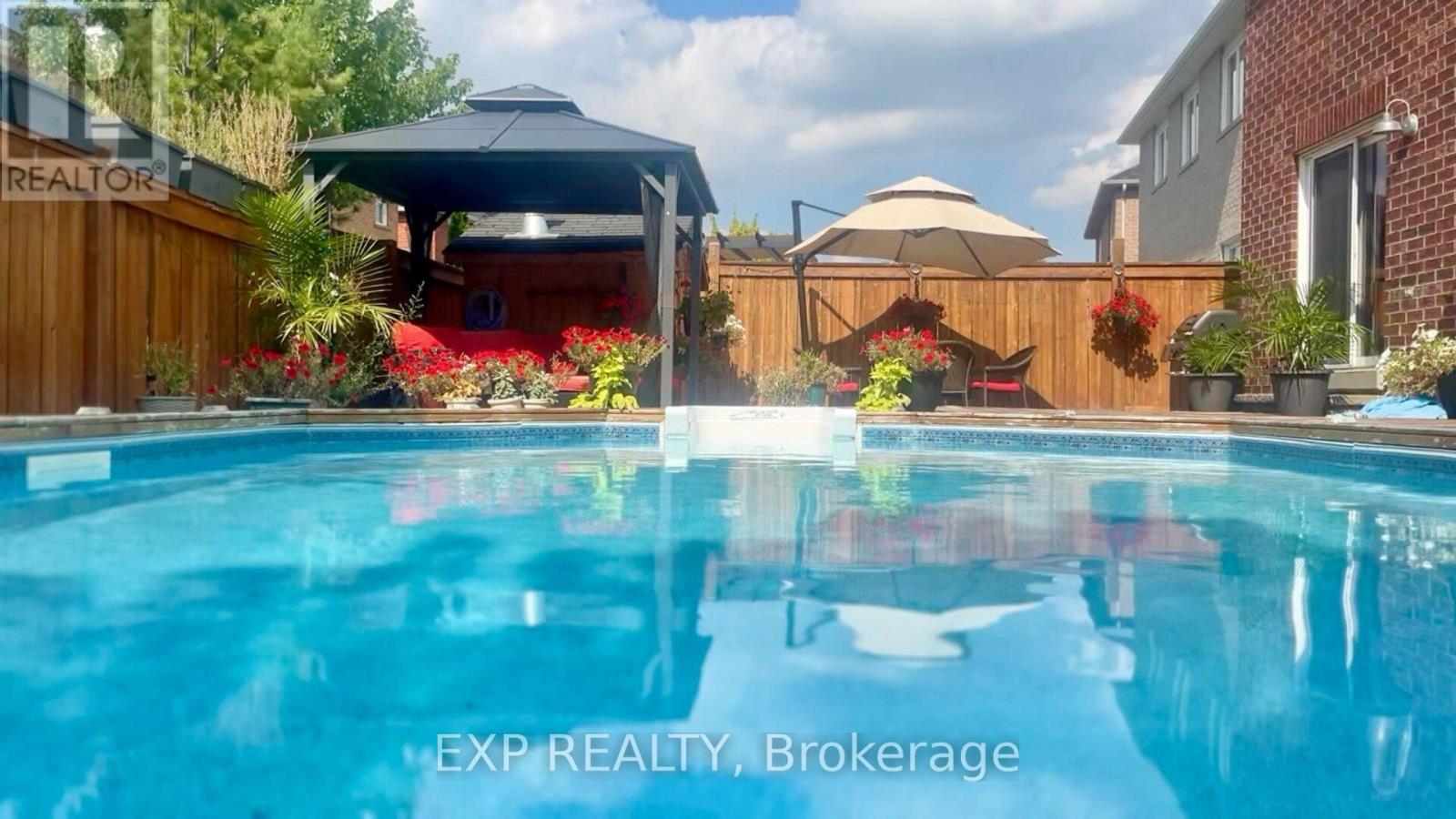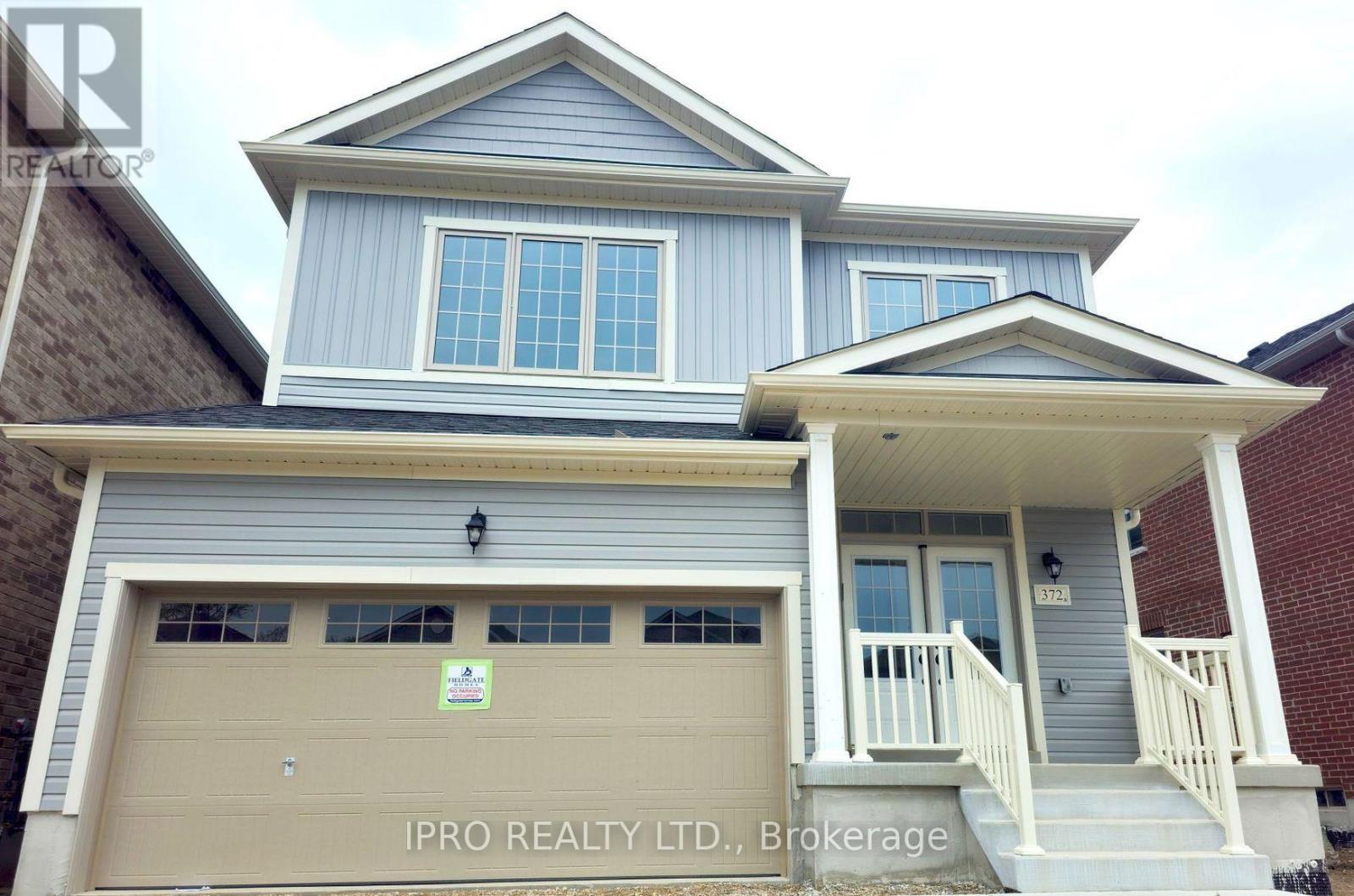323 - 1077 Gordon Street
Guelph (Kortright West), Ontario
This Sunny and Bright Two Bedroom Carpet Free Condo is located in Guelph South Area. Open concept design, 9-foot ceiling, vinyl plank floor, granite countertop and breakfast bar in kitchen. Stainless Steel appliances and in-suite laundry (stacked washer/dryer). Private and beautiful balcony southern exposure with an unobstructed lovely view. 1 underground parking space, a storage locker. On direct bus route and walking distance to U of G, close to all amenities, restaurants, Stone Road Mall and Highway. (id:50787)
Master's Trust Realty Inc.
1171 Mcmullen Crescent
Milton (1027 - Cl Clarke), Ontario
Nestled in the highly sought-after Clarke neighborhood of Milton, 1171 McMullen presents an unparalleled opportunity to experience luxury living at its finest. This exquisite detached home boasts 4 generously sized bedrooms and 3 tastefully appointed bathrooms, enveloped within an impressive living space. The sophisticated combination of elegant living and dining areas sets the stage for unforgettable moments with family and friends, while the thoughtfully designed kitchen, adorned with top-tier finishes and ample space, beckons the inner chef in you. The separate, large family room offers a tranquil retreat for relaxation and quality time, striking the perfect balance between comfort and elegance. Venture upstairs to discover additional bedrooms and another spacious family room, providing flexible options for a home office, playroom, or guest quarters. The unfinished basement is a blank canvas awaiting your personal touch, complete with a convenient garage and common laundry room entrance. Step outside and immerse yourself in a serene oasis, where a stunning swimming pool serves as the centerpiece for summer barbecues and memorable gatherings. This exceptional home, ideally situated in a family-friendly community, offers the ultimate haven for those seeking a refined living experience without compromise. Don't let this extraordinary opportunity slip away make 1171 McMullen your new address and embrace the luxurious lifestyle you've always dreamed of. (id:50787)
Exp Realty
#9 - 1455 Sixteenth Avenue
Richmond Hill (Beaver Creek Business Park), Ontario
Well Established Tutoring School Conveniently Located In A High Traffic Plaza At 16th Ave/Leslie* Profitable & Good Business Opportunity With Steady Students & Staff* Spacious 1138 Sf With Reception Area, 5 Classrooms, 1 Kitchen, 1 Washroom & 1 Office* Price Includes Chattels Such As Copiers, Computers, Surveillance Camera, Reception Counter, Clairs & Tables Etc. No Franchise Fee And Training Will Be Provided* Easy To Operate With Low Overhead* (id:50787)
Real One Realty Inc.
204 - 1 Rainsford Road
Toronto (The Beaches), Ontario
Welcome to Suite 204 - A One-Of-A-Kind Luxury Corner Suite That Feels Like Living in a House! Located in Toronto's Fabulous Beach Neighbourhood, this 2 Floor Suite, Boasts ~ 1800 Sq.Ft. + 200 Sq. Ft. of Balconies, South-West Views, 9 Ft Smooth Ceilings, with an 18Ft. Atrium in the Living Room and an 18 Ft. High, Marble Fireplace Wall. This Stunning Home is Move-In Ready & Outfitted with Technology, Luxury Miele Appliances, a Miele Gas Cooktop, Electric Blinds, a Wine Fridge, 2 Balconies with a BBQ Hookup with Water for Gardening and Lighting for Day & Night Enjoyment. For ultimate privacy, the Bedrooms are Separated with a spacious bedroom on the main floor and a Primary Suite on the 2nd Level with a 5 piece Ensuite, Juliette Balcony overlooking the Atrium and a Full Walk-Out Balcony. The 2nd Floor also includes a Spacious Family Room/Den and a Laundry Room. Walk Everywhere - Bruno's Grocery Fine Foods, The Beach, Restaurants, Nature, Coffee Shops, Galleries + More! TTC transit is at your doorstep. This is a Must-See Suite with Parking & Locker Included! (id:50787)
Right At Home Realty
Whole House - 372 Leanne Lane
Shelburne, Ontario
Experience luxurious living in this captivating 4-bedroom, 2.5-bathroom detached home in Shelburne! Emerald Crossing by Fieldgate Homes is one of Shelburne's newest developments. It offers the perfect blend of comfort and convenience with the peacefulness of the countryside, while still offering enough urban amenities within walking distance. The madison floor plan boasts a modern open-concept layout , high-end finishes, and a spa-like ensuite. Enjoy the cozy Family room equipped with fireplace. Laundry is conveniently located on the second floor. Access to home from garage for practical convenience. Easy access to food and shopping, this location is perfect for families and young professionals. Don't miss the opportunity to call this stunning property home! Tenant will transfer utilities and obtain Tenant's content and liability insurance prior to taking possession. The basement will be included for the next year only and will subsequently be finished and rented separately. (id:50787)
Ipro Realty Ltd.
10 Georgina Street
Kitchener, Ontario
Welcome to 10 Georgina. This Walden model, featuring Elevation B, offers 2,261 SQFT of living space with 4 bedrooms and 3.5 bathrooms. Built with quality upgrades, it's located in the highly sought-after Huron neighborhood walking distance to schools, Longos, Starbucks, community centers, parks, and many other amenities. Enter through the front door into a sunken foyer that leads into the dining room, situated beside the upgraded oak staircase. The open-concept main floor flows into the upgraded kitchen, featuring stainless steel appliances including a built-in microwave/oven combo, dishwasher, and a fridge with waterline. It also offers a chimney hood fan, stylish backsplash, and quartz countertops. Looking out over the large island, step into the spacious family room with a gas fireplace, hardwood floors, and space for a dinette. Upstairs, you'll find a conveniently located laundry room and four generously sized bedrooms, including three full bathrooms. The primary bedroom features a large walk-in closet and a 5-piece ensuite. Bedroom 2 has its own private ensuite, while Bedrooms 3 and 4 share a full main bathroom. The unfinished basement includes a 3-piece bathroom rough-in and extra-high ceilings, giving the space a bright and open feel. Dont miss out easy to show! (id:50787)
RE/MAX Twin City Realty Inc.
31 Cheswick Circle
London, Ontario
This property will take your breath away! Four levels of completed living space and each level just as beautiful as the one before. Pristine throughout, this 4 bedroom, 2 bathroom home has been extensively renovated in the last 3 years: open concept foyer and main level with a show stopping kitchen featuring a large island, quartz, fingerprint resistant stainless steel appliances, and plenty of cupboard space. Newer flooring, trim and doors throughout the entire home. Newer exterior doors & garage door. Lower level has an additional family room with an electric fireplace and wet bar, bedroom, and full bath. Tired of dungeon basements? That certainly is not the case with this basement with its beautiful tile, large laundry space and workout area. Exterior continues to impress with its newer concrete drive and walkways, single car garage, beautiful curb appeal, vegetable garden, a fully fenced backyard, and newer custom built shed on a concrete slab with hydro. A must see! (id:50787)
Proedge Realty Inc.
56 - 1675 Upper Gage Avenue
Hamilton (Broughton), Ontario
Charming End-Unit Townhome in Prime Location! Welcome to this beautifully maintained end-unit townhome, offering a spacious and functional layout in a highly convenient location. The main floor boasts a carpet-free design, featuring a well-appointed kitchen with a separate dining area and a bright, expansive living room. Enjoy ultimate privacy in the fully fenced backyard with no rear neighbors. Upstairs, youll find three generously sized bedrooms and a 4-piece bathroom. The finished basement offers additional living space, complete with a cozy gas fireplace, laundry area, and ample storage. Situated close to major highways, shopping, schools, and public transit, this home is a must-see! Dont miss your opportunity-- perfect for first-time buyers, downsizers, or investors! (id:50787)
RE/MAX Real Estate Centre Inc.
80 - 590 North Service Road
Hamilton (Lakeshore), Ontario
Welcome to Unit 80 at 590 North Service Road, Hamilton a beautifully maintained townhome just under 5 years old. This spacious 3-storey residence features 2 bedrooms plus a versatile den, offering ample closet space throughout, including generous storage both within the bedrooms and near the den. The main floor boasts an open-concept layout combining the kitchen, living, and dining areas, complemented by a convenient powder room. Step out onto the private balcony from the living area and enjoy the tranquility of this peaceful neighborhood. Large windows throughout the home allow for an abundance of natural light, creating a bright and inviting atmosphere. The ground level offers direct access to the garage, as well as a rough- in for a bathroom perfect for future customization or additional storage. Enjoy low- maintenance living just steps from Lake Ontario, the waterfront trail, parks, and restaurants. Commuters will love the quick access to the QEW and the nearby Confederation GO Station. Whether you're upsizing, downsizing, or investing, this turn-key gem checks all the boxes. (id:50787)
Century 21 Empire Realty Inc
RE/MAX Skyway Realty Inc.
1409 Courtleigh Trail
Oakville (1010 - Jm Joshua Meadows), Ontario
**Stunning New Townhouse in the Thriving Joshua Creek Montage Community!** Experience contemporary elegance in this beautifully designed and fully upgraded 3-bedroom, 2.5-bathroom 1,727 sqf new home! End unit offers you extra space, windows and lights. Owner spent Tons on upgrades: customized kitchen cabinetry, back splash, wood floor, doors, kitchen counter! The open-concept main floor showcases a modern kitchen with an oversized 12' center island, quartz countertops, stainless steel appliances. Induction cooking range provided high quality cooking experience, advanced model of washer and dryers. The bright and spacious great room seamlessly flows into the kitchen and dining area, with a walk-out to a private balcony. Upstairs, the expansive primary suite features a walk-in closet and a 3-piece ensuite. The versatile ground-floor flex space nis ideal for a home office or den. Located in a vibrant and growing neighborhood, you'll enjoy close proximity to parks, top-rated schools, shopping, and dining. Plus, with easy access to Highways 403, QEW, and 407, commuting is a breeze. (id:50787)
RE/MAX Imperial Realty Inc.
527 - 2450 Old Bronte Road
Oakville (1019 - Wm Westmount), Ontario
With premium parking, locker, roller blinds, and even high-speed internet, this one checks all the boxes! Experience living in exceptional style and convenience in this pristine, one year new suite at The Branch. Bright and airy, suite 527 features quality features like concealed appliances, a full-size stove, front-load laundry, quiet courtyard views, spacious balcony, keyless entry, overhead lighting, walk-in closet, and black-out shade in the bedroom. Top-notch building amenities include a stunning lobby lounge with fireplace and shared workspace, steam and rain rooms, indoor pool, hot tub, gym, yoga room, media lounge with pool table, dining lounge, guest suite, and an attentive round-the-clock concierge. Location is unbeatable, minutes from highways 407 and 403/QEW, Bronte GO station, groceries, shopping, & Trafalgar Memorial Hospital. For outdoor enthusiasts, many hiking trails, ravines, golf, & Bronte Creek Provincial Park are nearby. Don't miss this one! (id:50787)
Real Estate Homeward
Bsmt - 127 Yorkland Street
Richmond Hill (Devonsleigh), Ontario
New Renovation & W/O Basement With 3 Bedrooms. Excellent Location In The Heart Of Richmond Hill. A Great Neighborhood! 4-Pc Bathrooms, Kitchen Open To A Living And Dining Room. Open Concept . W/O To Garden. Close To Yonge St, Bus, Viva, Schools, Shopping, Park & All Amenities! No Pets & Non-Smokers! (id:50787)
Homelife Landmark Realty Inc.












