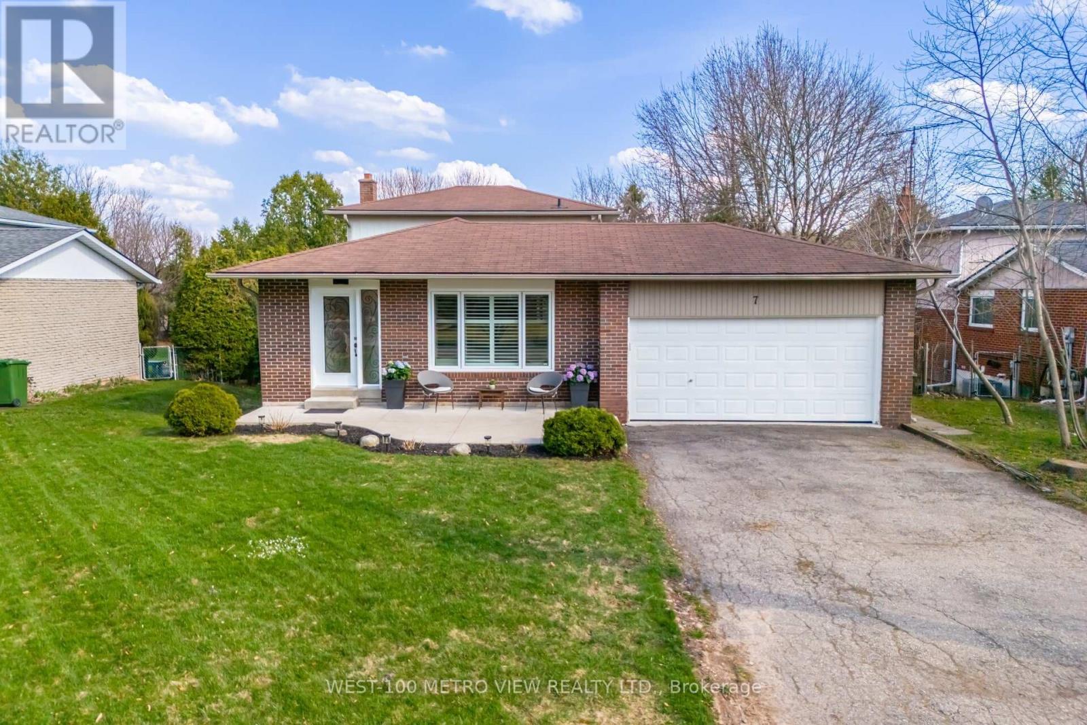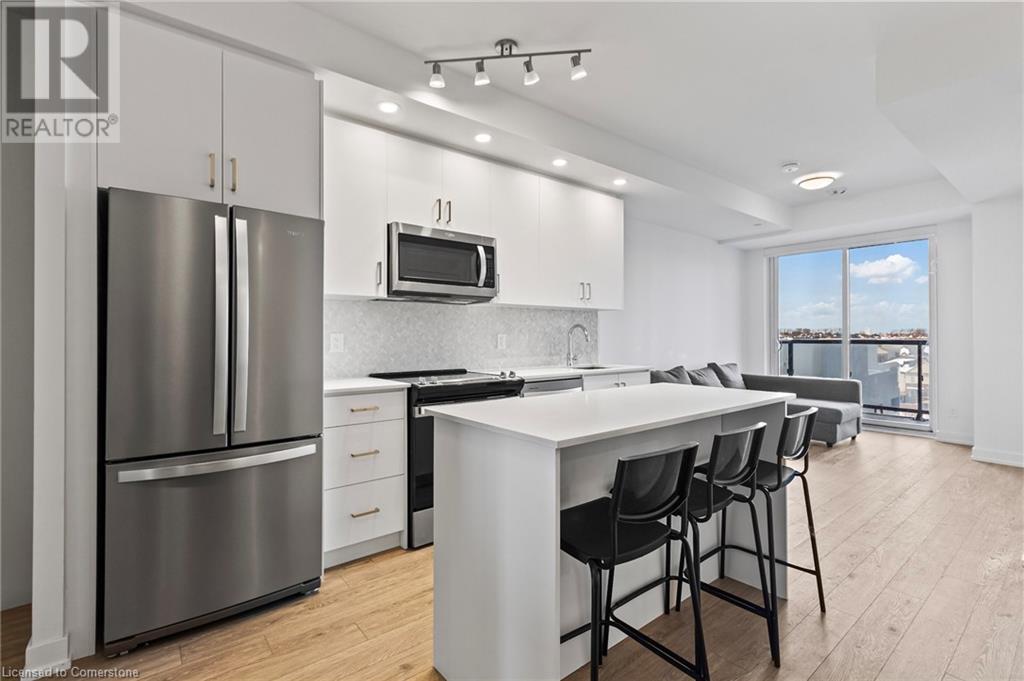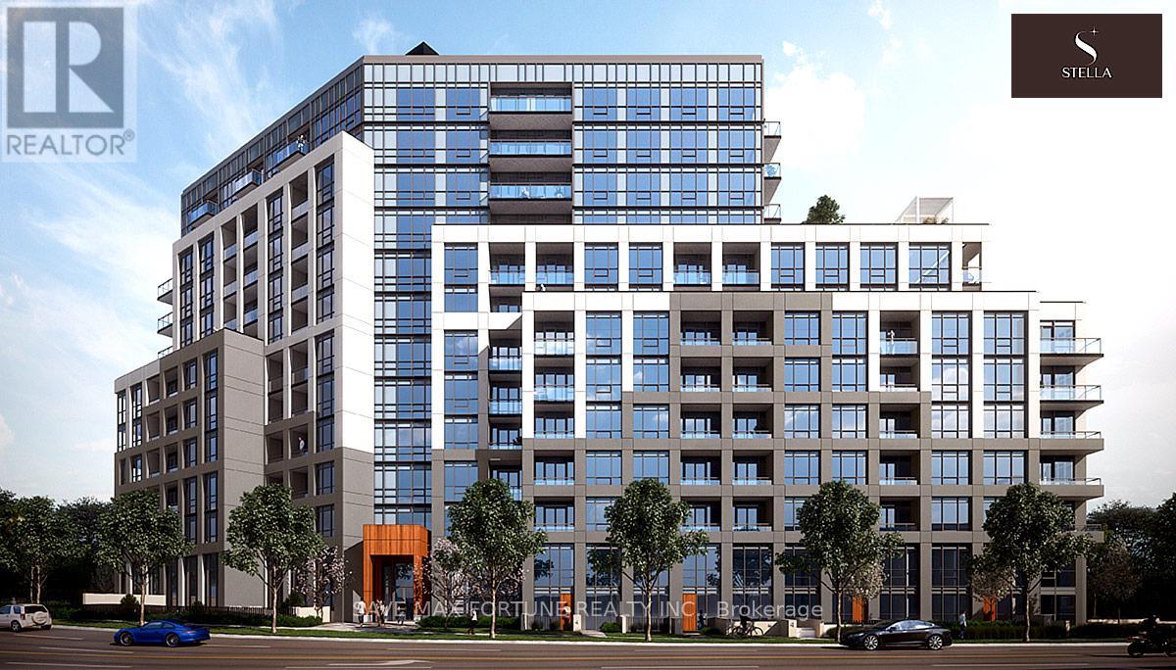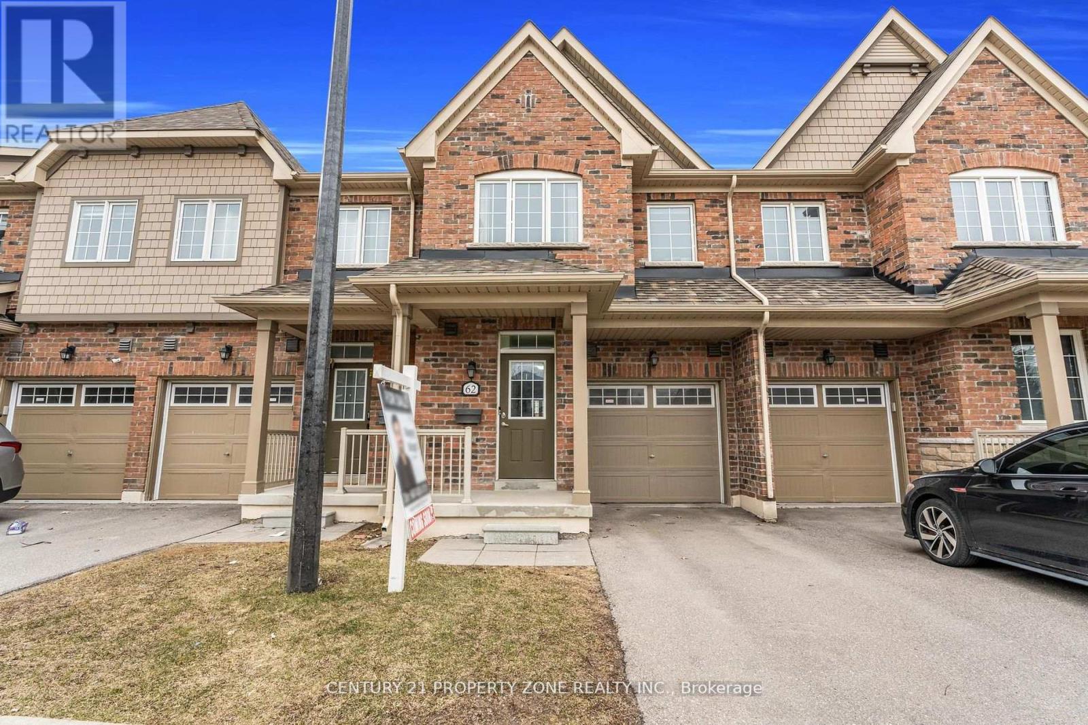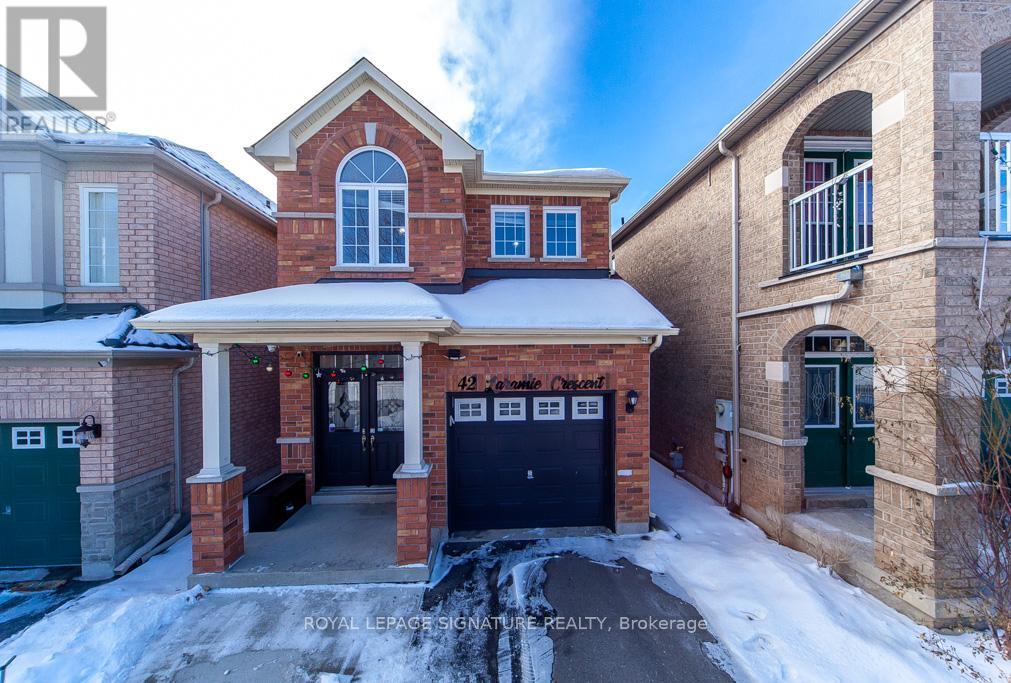173405 County Road 25
East Luther Grand Valley, Ontario
**Public Open House Sat, Apr 26th & Sun, Apr 27th, 1-3pm**Welcome to 173405 County Road 25, a meticulously maintained residence nestled on Grand Valley's outskirts, offering serene country living with convenient proximity to town amenities. This spacious home features 3+1 bedrooms and 3 bathrooms within a thoughtfully designed layout that perfectly balances comfort and functionality. The main floor features a bright, open concept design that effortlessly connects the kitchen, dining area, and living room - perfect for family living and entertaining. Walk out from the kitchen to a raised deck that overlooks a private backyard oasis. The living room is anchored by a electric fireplace, creating a warm and inviting focal point. Beautiful hardwood flooring throughout adds a touch of timeless charm. Upstairs, generous-sized bedrooms provide ample space for the whole family, including a primary suite complete with a large walk-in closet. The fully finished lower level with above-grade windows extends your living space with a large rec room that walks out to a patio, a fourth bedroom, and a 3 piece bathroom offering an ideal setup for guests or extended family. Outside, discover beautifully landscaped grounds featuring distinctive armour stone steps leading to a lower patio. Explore the tranquil greenspace beyond the backyard, providing a peaceful retreat just steps from your door. With an attached 1.5 car garage, move-in ready interior, and picturesque surroundings, this property is the perfect place to enjoy the best of rural living with the convenience of being close to town. (id:50787)
Royal LePage Rcr Realty
37 Gracefield Crescent
Kitchener, Ontario
** OPEN HOUSE: Saturday & Sunday (April 26 & 27) 2:00-4:00 PM. ** Welcome to 37 Gracefield, a charming 4 Bedroom Bungalow in a great family-friendly Country Hill neighborhood of Kitchener perfectly located for both convenience and leisure in a desirable location. Be prepared for a pleasant viewing experience of this cozy home showcasing a great functional layout, an abundance of natural light and a comfortable living space. Main floor, consisting of a spacious Kitchen, great size Living and a Dining area is complemented by 3 well-appointed carpet-free Bedrooms with Parquet flooring and a full bath. Basement boasting a huge Rec Room, 1 Large Bedroom, Full 3 Pc. Bath, Laundry, great size Built-in Bar and plenty of Storage is also offering the potential of adding a 2nd Bedroom to turn the basement into a lovely spacious In-Law suite and dont forget the SEPARATE Entrance - just awaiting your inspired plans, ideas, and special touches. MAJOR UPGRADES (Recent & Previous): Roof (2017), Windows & Doors (2021 & 2024), Appliances, Kitchen, Bathrooms, Trim work, Painting (2025), Furnace & A/C (2015), Eavestroughs (2024), Deck and more. Great Pool-Size private backyard with mature trees, oversized 24 x 12 Ft Deck, Gazebo, Playground, large Shed for extra storage, fully fenced - a wonderful little paradise for personal enjoyment. Also, take advantage of this Quiet Crescent location, a Great lot size 51 x 119 Ft and the extended Driveway able to accommodate 4 vehicles and short distance to all major amenities. Great condition, well kept and regularly maintained home - an evident pride of ownership, don't miss this out ! (id:50787)
Peak Realty Ltd.
7 Church Street
Caledon (Mono Mills), Ontario
Welcome to picturesque Mono Mills in Caledon! This detached 4-level back split home offers the perfect blend of comfort and convenience. Centrally located, it's just minutes from Orangeville, Palgrave, and Albion, yet nestled in a tranquil, family-friendly neighbourhood. Situated on a private lot with mature landscaping, this home boasts incredible curb appeal and 2 car garage. Beautifully upgraded throughout with hardwood flooring and pot lights and smooth ceilings. The galley-style eat-in kitchen includes stainless steel appliances, and ceramic floors and overlooks the lower level. Entertain family and friends in the large family room with walk out to new deck! Side entrance allows the possibility for separate living space for large families. Impeccably maintained by current owners . Just Move-In and Enjoy! (id:50787)
West-100 Metro View Realty Ltd.
488 Grand Boulevard
Oakville (Fa Falgarwood), Ontario
Welcome to 488 Grand Blvd a completely customized show home nestled on a quiet, family-friendly street. Set on a meticulously manicured, oversized lot backing onto a peaceful park, this stunning stone and brick residence boasts undeniable curb appeal. Step through the custom front door and discover the true extent of this homes remarkable transformation. Designed with entertaining in mind, the inviting open-concept layout is perfect for gatherings with friends and family. The chef-inspired, bespoke kitchen features an oversized island, pot drawers, built-in lazy Susan, premium stainless steel appliances, LED pot lights, a pull-out spice rack, quartz countertops, and charming double French doors that open to your private backyard oasis. The main floor offers three generously sized bedrooms, each with large, sun-filled windows and custom closets. The spa-like primary ensuite rivals any five-star hotel, while the second full bathroom is equally stunning. Descend the beautifully stained wrought-iron staircase passing the separate side entrance and you'll be welcomed into a fully renovated, open-concept lower level. This impressive space features a second custom kitchen, spacious family room, home office, luxurious spa bathroom, custom laundry room, pantry, and ample storage. Ideal for an in-law double suite or income-generating apartment to help offset your mortgage. The professionally landscaped front yard includes a raised aggregate driveway, flagstone walkway and porch, and thoughtfully designed softscaping. The impressive 46-foot tandem garage offers power, heat, storage, and a rear garage door that leads to the expansive backyard. Out back, enjoy breathtaking park views, an enclosed built-in hot tub, deck, oversized shed, fire pit, stone patio, newer fencing, and more your personal backyard retreat. This professionally renovated home truly has it all. Dont miss out! See attachment for a full list of extensive updates. (id:50787)
Royal LePage Real Estate Services Ltd.
1564 Marionville Drive
Mississauga (Lakeview), Ontario
*Orchard Heights* A small enclave of approx. 430 homes tucked in behind the prestigious Toronto Golf Club. It's not often an 80ft wide lot becomes available. Renovate/Expand/Build your dream home - Outstanding potential! Orchard Heights has it's very own parks - Ron Searle Park which boasts a playground for kids, Tennis courts & outdoor skating rink. Orchard Heights Park is at the ravine/Etobicoke Creek - A great spot for the nature enthusiast. Great location! 5 minute drive to Longbranch GO, convenient access to Mississauga Transit/QEW/Major HWYs. Shopping needs - No Frills, Logo's and Farm Boy close by as are Sherway Gardens + Outlet stores. A wonderful family oriented community. *A great place to call home* (id:50787)
RE/MAX Professionals Inc.
199 Biscayne Boulevard
Georgina (Keswick South), Ontario
199 Biscayne Blvd., Georgina A Beautifully Maintained Family Home! This bright and spacious home is perfect for families looking for comfort and convenience. Featuring bamboo flooring, pot lights, and an open-concept layout, the main floor includes a modern kitchen with a brand-new quartz countertop (2025), stainless steel appliances, and a breakfast area with a walkout to a large deck. The cozy family room with a fireplace adds warmth and charm. Upstairs, you'll find four spacious bedrooms, including a primary suite with a walk-in closet and ensuite bathroom. Large windows throughout bring in plenty of natural light, creating an inviting atmosphere. Recent updates include a newer furnace (2018), replaced windows (2016), a new front door (2022), new refrigerator(2022) and a metal gutter cover (2021). The finished basement (2020) offers extra space for a home office, recreation area, exercise room, or guest suite. Electric Car Charger in the garage. Located in a welcoming community with tree-lined streets and easy access to everyday essentials, this home is just minutes from shopping centers, highly rated schools, and peaceful waterfront trails. With scenic marinas nearby and a strong sense of community, it's an ideal place to settle down. The Town of Georgina Business Park (500 acres) offers a rare location opportunity at the top of the GTA. Plus, enjoy the convenience of being only 3 minutes from Highway 404 and 2 minutes from the new community center. Book your showing today! (id:50787)
Right At Home Realty
1009 - 8111 Yonge Street
Markham (Royal Orchard), Ontario
Experience a new LIFESTYLE! This Brand New, never-lived-in & fully renovated 3-bed, 2-bath condo is nestled in the heart of the charming Royal Orchard neighbourhood. Comfort meets convenience w/ top-of-the-line designer finishes throughout, creating an upscale feel. This spacious unit is a blank canvas for your dream home. Enjoy desirable NW northwest exposure w/ breathtaking sunset views from your oversized private balcony nearly 450 sqft perfect for coffee or get-togethers. Step inside to the open concept kitchen/living/dining areas, thoughtfully designed & filled w/ natural light, creating a warm & inviting atmosphere. The primary bed offers a peaceful retreat w/ a private Ensuite bath for added comfort & privacy. Two additional beds provide plenty of room & flexibility for family, guests, or a home office! Living at "The Gazebo" building means you're steps from shops, restaurants, & cafes. Everything you need is conveniently at your doorstep. Top-rated schools are close by, making it great for families. Nearby parks like Pomona Mills Park offer a nature escape. Commuting is easy w/ public transit at your door & easy access to major highways, including the 407 & 404, connecting you to the GTA Greater Toronto Area. Plus, enjoy excellent building amenities: indoor pool, fitness center, quiet library, hardware workshop, & tennis court! You'll have everything for your best life! A significant & rare advantage is the ALL-INCL. all-inclusive condo maintenance fee, which covers Heat, Water, Cable TV, Internet, AC air conditioning, & more, offering predictable monthly expenses & simplifying your budget. Whether you're a 1st-time buyer, downsizer, or savvy investor, this condo has it all! Don't miss this exceptional opportunity. (id:50787)
Century 21 Kennect Realty
77 Risebrough Avenue
Toronto (Newtonbrook East), Ontario
**Architecturally**Spectacular**and**Luxuriously appointed**this custom-built **URBAN-STYLE** Masterpiece of residence is a set on an UNIQUE land 62.50Ft x 201.68Ft***Step into a realm of contemporary opulence where luxury seamlessly meets functionality --- This extraordinary home with ultimate comfort and style offers approximately 7000 sq. ft. of refined living space(approximately 5200 sq. ft/1st-2nd floors + prof. finished w/out basement), including the lower level, where no detail has been overlooked and no expense spared. This architectural modern gem boasts an open concept design, showcasing high-end finishes and expansive living spaces, over 19ft soaring ceilings draw your eye upward(living room) from ceiling to floor windows design flooded with natural light. The main floor features a sophisticated library with custom-built ins and glass dr, built-in speaker. The chef's kitchen is outfitted with top-of-the-line MIELE appliances, commercial-grade cabinetry and massive centre island, breakfast bar area, flowing seamlessly into a grand family room with a striking fireplace and easy access to a terrace(entertainer's oasis). The butler's kitchen of main floor allows a preparation of your family's daily meals. The primary suite is a private retreat with a fireplace, complete with a lavish heated ensuite, timeless elegance of built-in closets & a serene balcony. Each bedrooms are generously sized with high ceilings and its own ensuites. The lower level is designed for ultimate comfort and entertainment, offering a spacious--massive/open concept recreation room, a show-stopping wet bar with heated floors. a home gym with sauna and Steam shower. The nanny's room has own ensuite--------a truly unparalleled living experience home****2FURNACES/2CACS,2KITCHENS,TOP-OF-THE-LINE "MIELE" BRAND APPLIANCE---ELEVATOR----2LAUNDRY ROOMS,HOME GYM,FLOOR TO CEILING WINDOWS,SOARING CEILING,HEATED FLOOR,CRESTON Smart Home System & MORE (id:50787)
Forest Hill Real Estate Inc.
335 Wheat Boom Drive Unit# 618
Oakville, Ontario
Stylish, bright and brand-new 1-bedroom + den, 1-bathroom unit with parking and a locker in Oakville’s coveted Dundas & Trafalgar community. Designed for modern living, this suite features a functional layout with laminate flooring throughout, a stylish kitchen with a center island, elegant quartz countertops, and soaring 9-foot ceilings. The open-concept living and dining area extends to a private balcony, while the versatile den is ideal for a home office. Enjoy the convenience of 1 underground parking space, 1 locker, and high-speed internet included in the maintenance fee. Steps from grocery stores, Canadian Tire, banks, restaurants, and more, with easy access to highways, public transit, Oakville Hospital, and Sheridan College. (id:50787)
RE/MAX Aboutowne Realty Corp.
4 Heatherwood Drive
Midhurst, Ontario
SPACIOUS ALL-BRICK BUNGALOW ON A GENEROUS LOT IN SOUGHT-AFTER MIDHURST! Fall in love with this all-brick bungalow set on a generous 103 x 146 ft lot in the heart of the charming village of Midhurst, where timeless character, thoughtful design, and everyday comfort come together to make a house feel like home. A landscaped front yard and elegant double-door entry welcome you home, while an oversized double garage with hoist potential and parking for six vehicles add everyday convenience. Inside, over 2,900 sq ft of finished living space includes a freshly painted interior, smooth ceilings in the kitchen and living room, and a stunning oak staircase. The main level features hardwood flooring, a beautifully designed kitchen with two-tone cabinetry, granite counters, pot lights, pendant lighting over the peninsula, and a bright breakfast area. The dining room adds charm with wainscotting and crown moulding. Relax in the living room or unwind in the family room, complete with a stone-surround Napoleon gas fireplace and walkout to the backyard deck and gazebo. The primary bedroom includes a private 3-piece ensuite with a glass shower, and three full bathrooms throughout ensure comfort for all, including a basement bath with a jetted tub. The finished basement offers in-law potential with two bedrooms, a rec room featuring a fireplace and bar with sink, laundry, easy-care vinyl plank flooring, and inside entry from the garage. Added features include central air conditioning, central vac, water softener, shingles updated in 2015, and a septic system pumped and visually inspected in August 2023. A special place to call home, ready to grow with you and be enjoyed for many years to come! (id:50787)
RE/MAX Hallmark Peggy Hill Group Realty Brokerage
3 Pinot Crescent
Stoney Creek, Ontario
Welcome to the foothills of Winona, 3 Pinot Crescent is home just as beautiful as the escarpment views surrounding it! This open concept move-in ready home is perfect for a family of any size! With 3 bedrooms and 2.5 baths and gleaming hardwood floors that greet you as you walk into the home with a modern kitchen with high end appliances and finishes such as a stainless steel hood vent and oversized island that allows tons of seating and gives so much space to entertain and enjoy! California shutters compliment all the windows and the open concept layout of the main floor is perfect for even the pickiest of tastes! The upgraded oak staircase leads you upstairs to 3 large bedrooms including a primary suite has double closets and a glass shower in ensuite. The convenient and rare mandoor from the garage into the backyard makes outdoor enjoyment a breeze! Located in one of the best areas in Stoney Creek. This home has easy highway access, is close to the newly built power centre with shopping, newly built schools and of course the world famous Winona Peach Festival! (id:50787)
RE/MAX Escarpment Realty Inc.
34 Merritt Crescent
Grimsby, Ontario
Tucked into a quiet crescent in one of Grimsby’s most peaceful neighbourhoods, 34 Merritt Crescent offers the lifestyle that makes home truly feel like home. With three spacious bedrooms and a fully finished layout, there’s room to grow, unwind, and entertain—all in a setting that blends comfort and convenience. Start your mornings in a bright, white kitchen that makes even the simplest routines feel elevated. Whether you're enjoying coffee at sunrise or hosting family dinners, this space brings a fresh, welcoming vibe to your daily life. A few doors down, a large park invites you to get outside, breathe a little deeper, and enjoy nature without ever packing the car. Walk the dog, kick a soccer ball, or just sit back and let the kids run free—it’s the kind of nearby escape that makes every day better. Commuting or heading into town? Highway access is just minutes away, making daily drives or weekend getaways effortless. Plus, you’re close to all the essentials—groceries, coffee, shopping—so you can spend less time running errands and more time living. This is more than a house—it’s a chance to settle into a calm, connected community where life moves at just the right pace. Come see why this home might be the perfect fit for your next chapter. (id:50787)
Your Home Sold Guaranteed Realty Elite
218 - 61 Markbrook Lane
Toronto (Mount Olive-Silverstone-Jamestown), Ontario
Elegant one-bedroom, two-bath condo perfectly positioned in Etobicoke. This well-managed building has low maintenance fees and outstanding amenities, offering a lifestyle of convenience and comfort. Step into a spacious living area bathed in natural light, featuring a large solarium that can effortlessly transform into a bright home office, cozy reading nook, or creative studio. The condos thoughtful layout offers a blend of comfort and potential, providing an inviting canvas for you to update and customize to your taste. Enjoy the peace of mind that comes with a dedicated parking spot and an array of building amenities designed to enrich your lifestyle. Residents have access to fitness facilities, social spaces, and more, all within a welcoming community.Living at Steeles and Kipling means you're perfectly positioned to enjoy the best of Etobicoke. With quick access to major highways and convenient public transit options, commuting is a breeze. The neighborhood is rich with parks. (id:50787)
Century 21 Leading Edge Realty Inc.
209 - 4025 Kilmer Drive
Burlington (Tansley), Ontario
Welcome to this beautifully maintained 2-bedroom, 1-bathroom condo in the heart of Burlingtons desirable Tansley Woods community. Whether you're looking to downsize or enter the market, this move-in-ready home offers the perfect blend of comfort and space.The well-designed layout provides flexibility to suit your lifestyle, with a second bedroom ideal for guests, a home office, or a nursery. Step outside to your private balcony perfect for morning coffee or a relaxing evening breeze.This unit also includes one underground parking spot for added ease and convenience. Located just minutes from parks, trails, shops, and transit, this condo offers the best of both lifestyle and location. (id:50787)
RE/MAX Niagara Realty Ltd.
79 - 55 Bristol Road E
Mississauga (Hurontario), Ontario
Attention! Attention! Calling For Investors And First Time Home Buyers. A Great Opportunity To Create A Home You Always Envisioned. This 2 Bedroom 1 Bathroom Condo Apartment Has Tons Of Potential. Located In The Heart Of Mississauga, It Features Primary Bedroom W/Access To Main Bathroom, Living Room W/Fireplace, Beautiful Views From The Walkout Balcony, Electrical Lighting Fixtures, Washer And Dryer. Minutes Away From Square One, Hwy 401 & 403, New LRT Line, Frank Mckechie CC & Schools. Close Tp Amenities And Walking Trails. Don't Miss Out! (id:50787)
RE/MAX West Realty Inc.
7 Shiff Crescent
Brampton (Heart Lake East), Ontario
EXCEPTIONAL LOCATION, UNLIMITED POTENTIAL! This stunning 4 bedroom, 4-bathroom townhome is nestled in the highly sought-after Heart Lake area, just off HWY 410. Boasting 9ft ceilings on both the ground and second floor, this gem offers a spacious, open-concept layout filled with natural light, perfect for modern living High demand area of Heart Lake in Brampton. Fully renovated three bedroom and four washroom townhouse, Double Door Entry, Den on the main floor can be used as a bedroom. Kitchen has brand new quartz countertop, new faucets. Entire house is freshly painted. Washrooms have quartz counter tops. Entire home is carpet free. Close to all amenities, including HWY 410, Heart Lake Conservation, Trinity Mall, Walking Distance to Turnberry Golf Course, Schools and many more. (id:50787)
RE/MAX Real Estate Centre Inc.
1201 - 225 Malta Avenue
Brampton (Fletcher's Creek South), Ontario
Bigger and Better Brand new luxury condo in heart of Brampton. 1 bedroom + Big Den (We mean it BIG), 1 washroom condo in Brampton high tech residential building. Spacious Den can easily be used as a home office or 2nd bedroom. Tons of natural light, floor to ceiling windows, Quartz countertops, stainless steel appliances, En-suite laundry. The building is fully digital no keys needed! Access your unit and common areas easily through a secure app. Steps to future LRT, Shoppers World Brampton Gateway Terminal, Sheridan College. Close to 410,407, 401, 403 and GO station. Building Features include Gym, party room with catering and kitchen area, kids playroom, Co-working space, Concierge, lobby lounge, library/ study room, games room. Keyless entry and energy efficient geo thermal heating and cooling system and much more. Available Immediately! Don't miss this opportunity. (id:50787)
Save Max Fortune Realty Inc.
2592 Andover Road
Oakville (Ro River Oaks), Ontario
Welcome to 2592 Andover Rd, a beautifully maintained 4+1 bedroom, 4 bathroom family home in the heart of Oakville's desirable River Oaks community. Situated on a 39 x 111 ft lot and facing East, this spacious 2-storey home offers 2,306 sq ft above grade plus a fully finished basement ideal for growing families. The freshly painted foyer welcomes you into a warm and functional layout, complemented by a double car garage for added convenience. This family-oriented neighbourhood is home to some of Oakville's top schools including Posts Corners Public School, Palermo School, Sunningdale Public School, White Oaks Secondary School, Our Lady of Peace Catholic School, St. Marguerite dYouville (French Immersion), Holy Trinity Catholic Secondary School, and St. Ignatius of Loyola (French Immersion). Surrounded by lush green space and close to Sixteen Mile Creek Trail, Nipegon Trail Park, and Lions Valley Park, this is the perfect place to call home in a vibrant and welcoming community. (id:50787)
Royal LePage Signature Realty
15094 Danby Road
Halton Hills (Georgetown), Ontario
Looking for your DREAM HOME? Well look no further, this stunning 4 bedroom, 4.5 bathroom Executive Style Family HOME in Georgetown has it all! Set on a beautifully landscaped lot, this gorgeous 2-storey home showcases approx. 3,800 square feet of stylish, finished living space! Step inside to soaring 9-foot ceilings, elegant crown moulding, and a seamless blend of hardwood and travertine tile flooring. The gourmet kitchen is a chefs delightfeaturing rich maple cabinetry, granite countertops, an oversized island and premium stainless steel appliances, all opening to a spacious living area anchored by a gas fireplace. Upstairs, youll find the expansive primary bedroom retreat with two walk-in closets and a luxurious 5-piece ensuite. Three additional bedrooms and two full bathrooms provide ample space for family and guests. The fully finished basement expands your living options with a large recreation room, full bathroom with sauna, and abundant storage. Outdoors, enjoy a private, fully fenced backyard complete with a large deck, gazebo, concrete patio, and an inviting outdoor fireplaceideal for entertaining or relaxing.You cant beat this locationclose to top-rated schools, scenic trails, parks, and everyday amenities. This home is move-in ready with timeless style and thoughtful upgradesfor more information, reach out for your own private viewing today. (id:50787)
RE/MAX Real Estate Centre Inc.
62 Utopia Way
Brampton (Bram East), Ontario
Welcome to 62 Utopia Way, a Spacious and Traditional 2 story Townhome Approx. 2000Sqft Total Living Space . In a Prestigious Neighborhood of Castle more. House features 3 Bedroom, 4 Baths Open-Concept Dining and Family area with 9' ceiling. Family size kitchen with Granite Countertops with Backsplash. The Primary Suite Offers a Spacious 4-Piece Ensuite That Includes His/her walk in closet. Upgraded washrooms with modern finishes. Additionally, a Finished Basement With Full bath and rec area ideal for working from home or enjoying spacious time with family. This Townhome Is Within Walking Distance to Top Schools, Parks, Shopping Centers, and Recreation Facilities, With Transit at Your Doorstep. Only Minutes From Hwy 50, Hwy 427, and Popular Plazas, Specially for first time home buyers and those who working in Bolton or Vaughan area. (id:50787)
Century 21 Property Zone Realty Inc.
240 South Service Road
Mississauga (Mineola), Ontario
100x155ft Interior Lot. *Attention end users, builders and investors* Welcome to this well maintained, cottage style home. Renovate or Rebuild on this Premium Lot. Sitting among beautifully built custom homes in the prestigious Mineola community in southern Mississauga. *Architectural designs/drawings/survey available for a new build custom home, ready for next steps, and application to city, no need to wait*. Within Mineola Public School district. Steps to Mentor College. Short walk to Port Credit GO and upcoming LRT line on Hurontario. Quick access to QEW ramp, Downtown Toronto, the list goes on. The existing space hosts a 3 Bedroom bungalow with a sprawling living room, cathedral ceilings and a family room with floor to ceiling brick fireplace. Nothing in Mississauga compares to the lot size at that price! (id:50787)
Save Max Real Estate Inc.
24 & 25 - 50 Ritin Lane
Vaughan (Concord), Ontario
Incredible Opportunity In Vaughan! Over 4000 Sq Ft Commercial / Industrial Bay With 2 Zoning For Automotive Or Many Other Commercial Uses. 20ft Ceilings, Rear Bay Door Access, Room For Many Cars Inside As Well As Equipment As Well As Large Office And Retail Space. Thus Unit Must Be Seen To Be Appreciated As Well As It Features 7 Outdoor Parking Spaces As Well. Vacant Possession Available! (id:50787)
RE/MAX West Realty Inc.
42 Laramie Crescent W
Vaughan (Patterson), Ontario
Welcome to this highly desirable home in the Eagle Hills neighborhood of Vaughan! This breath taking, fully detached 3+1 bedroom, 4-bathroom property features a finished basement and has been upgraded. Nestled on a quiet crescent in Patterson, the home is close to all amenities, including Maple GO Station, top-rated schools, parks, shopping plazas, and public transit. The large master bedroom comes with two walk-in custom closets, and the bathrooms are equipped with auto-timer fans for added convenience. You'll also find access to the garage from inside the house, which includes a custom-built upper mezzanine for extra storage. The home boasts two natural gas BBQ lines for outdoor cooking and has been upgraded with a custom kitchen featuring quartz counters and valance lighting (2021), an entertainment unit (2020),and a new driveway (2022). The extended driveway provides parking for up to four cars, making it ideal for families or hosting guests. This home is truly a must-see with its luxurious upgrades and perfect location. (id:50787)
Royal LePage Signature Realty
522 - 60 Honeycrisp Crescent
Vaughan (Vaughan Corporate Centre), Ontario
Bright, stylish 1-bedroom, 1-bathroom condominium featuring an efficient open-concept design. The space showcases quality engineered hardwood floors, contemporary kitchen with modern countertops and stainless steel appliances. In-suite laundry adds practical convenience to this well-appointed unit, it features high 9-feet ceilings which add to its appeal. The building offers exceptional amenities including a theatre room, party room with bar, fitness center, resident lounge, and rooftop terrace with BBQ areas for entertaining and relaxation. Ideally situated in Vaughan with outstanding connectivity. Steps from Vaughan Metropolitan Centre Subway Station with convenient access to YRT and GO Transit. Highway 400 is easily accessible for drivers. Nearby attractions and amenities include York University, Canadas Wonderland, Vaughan Mills, IKEA, and Walmart. This turnkey property combines modern finishes, premium building amenities, and an unbeatable location. Perfect for professionals, investors, or first-time buyers seeking quality urban living with excellent transit access and proximity to shopping, dining, and entertainment. Must See Property! (id:50787)
Elixir Real Estate Inc.



