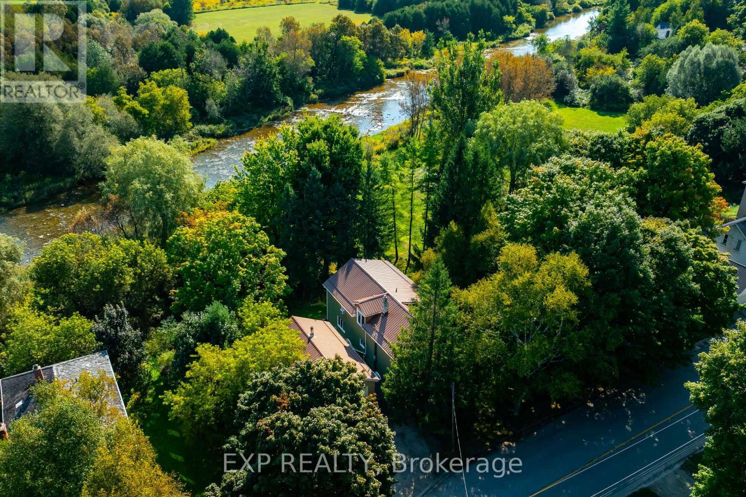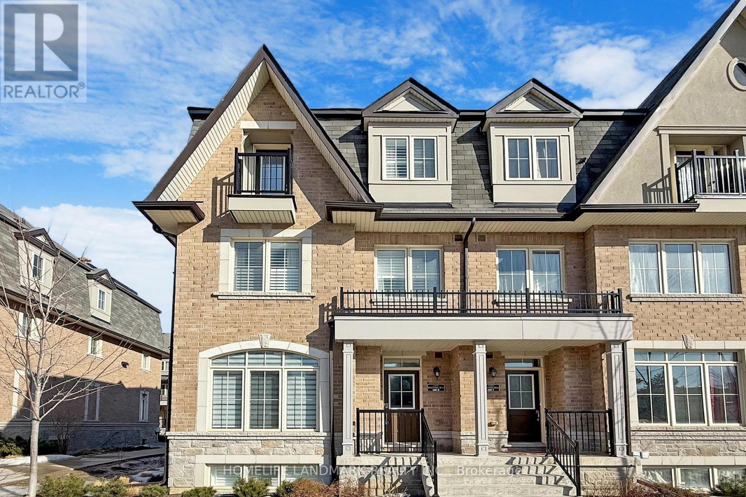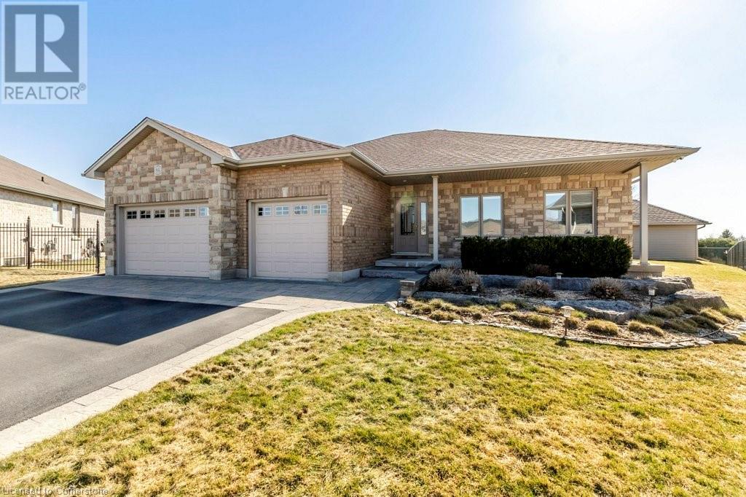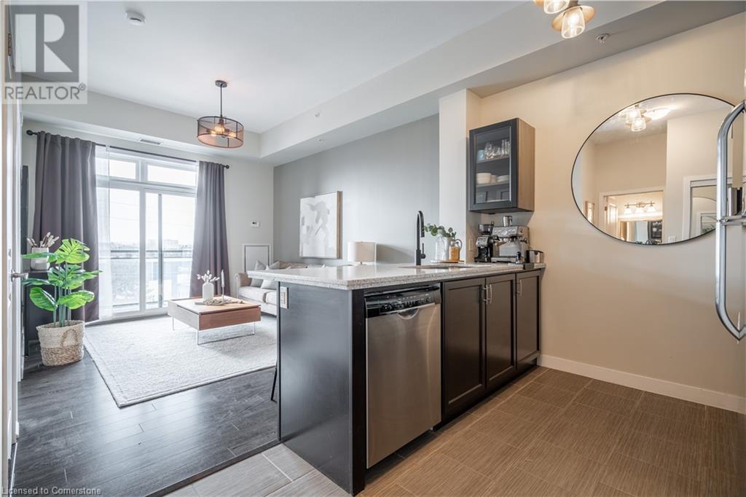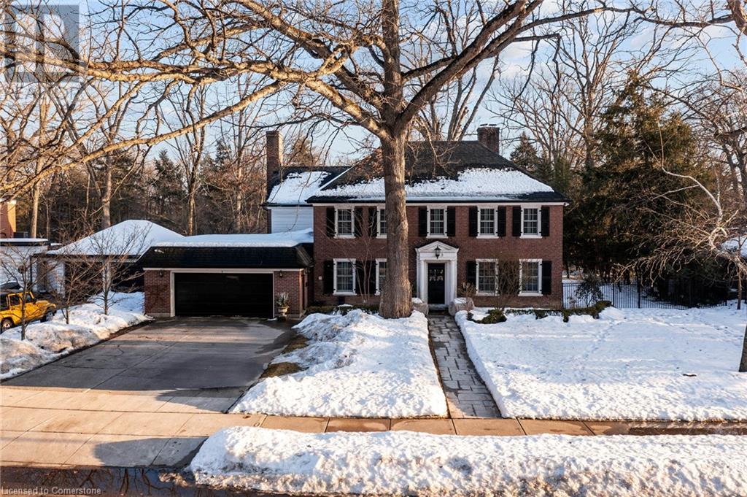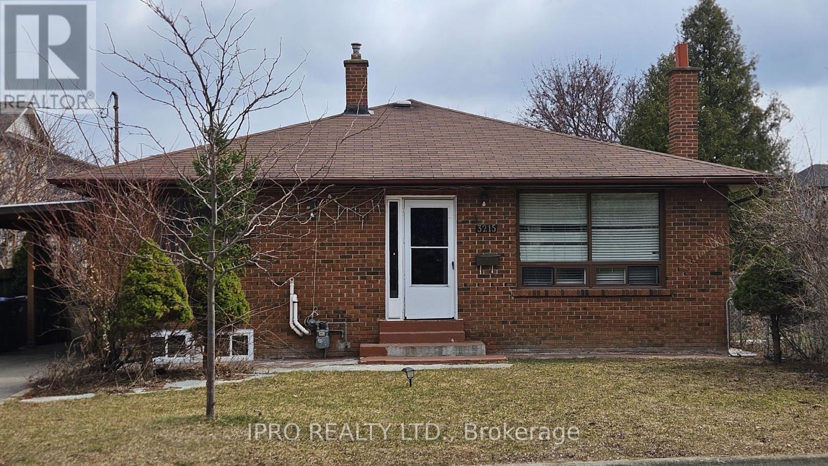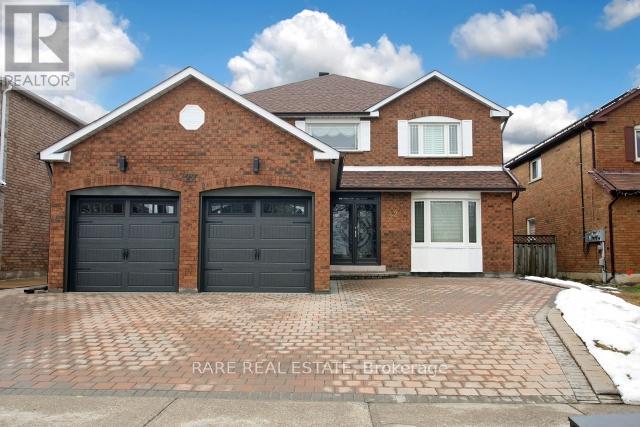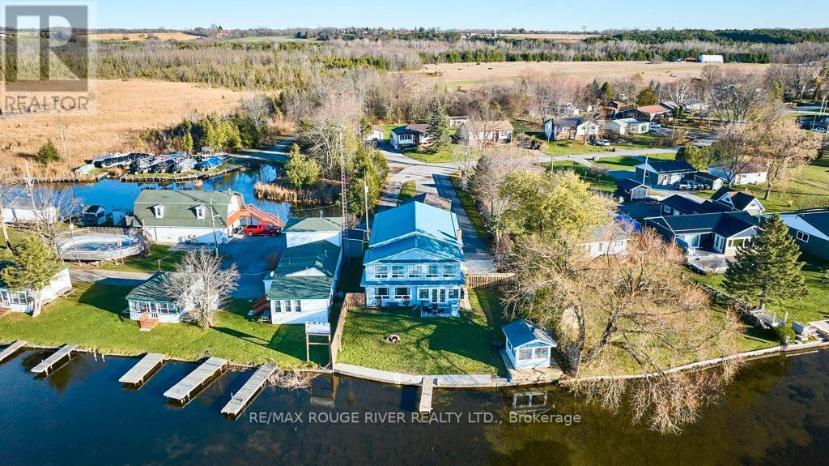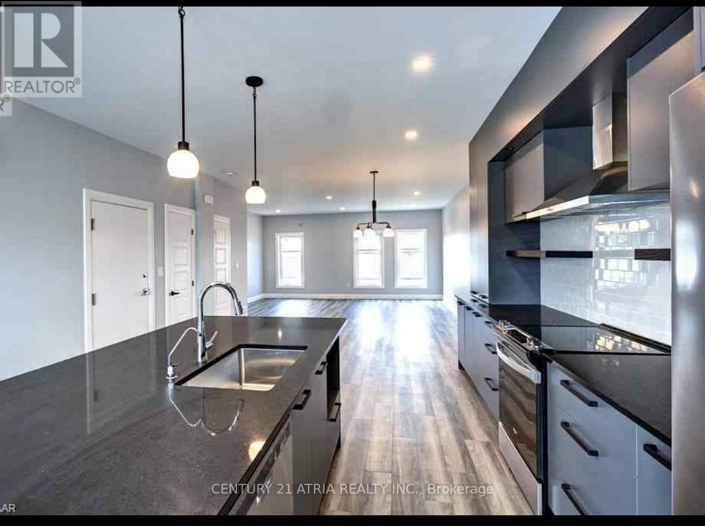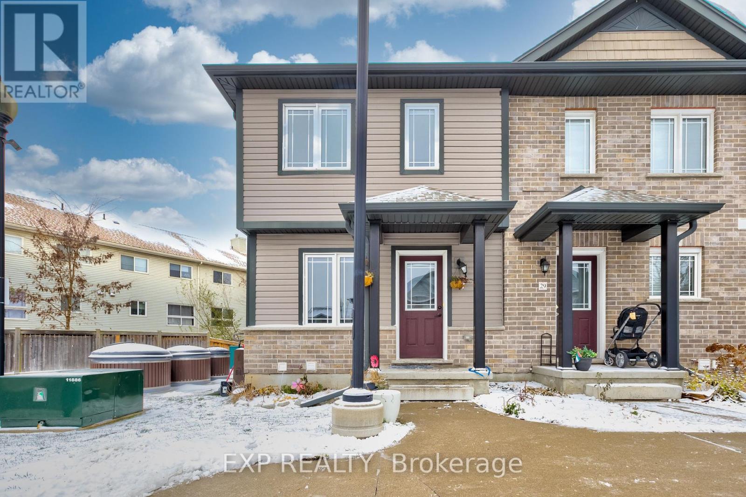5816 Summer Street
Niagara Falls, Ontario
From the moment you arrive, the welcoming curb appeal will capture your heart. The classic exterior is complemented by lush landscaping, a quaint front porch, and a cozy vibe that invites you to step inside. The interior of this home boasts a warm and inviting atmosphere, with thoughtfully designed spaces that make the most of every square foot. The living room features plenty of natural light and an intimate ambiance, perfect for cozy evenings or entertaining friends. The kitchen combines functionality and charm, offering ample storage and a delightful spot for morning coffee. Upstairs, you’ll find your own primary floor, which includes a walk-in closet, your primary bedroom and a 2-piece bath. Outside, the backyard is a private escape. A lush space with a koi fish pond. ideal for gardening, playing, or relaxing on sunny afternoons. Whether you’re hosting summer BBQs or savoring quiet evenings, this yard has it all. Located in a sought-after area close to parks, schools, and amenities, 5816 Summer Street is not just a house — it’s a place to call home. (id:50787)
Royal LePage Burloak Real Estate Services
16 Mill Street
Amaranth, Ontario
A home with a VIEW! Overlooking the Grand River, this extensively updated century home, in the quiet hamlet of Waldemar, has everything you've been searching for. The spacious main floor includes custom eat-in kitchen with bay window, wood cupboards offering tons of storage and tile backsplash. Living spaces on either side of the kitchen, each with one-of-a-kind features including beautiful oak barn beams, hand painted ceiling light feature, oversize trim and hardwood floors. 2 separate staircase lead upstairs. The primary suite is the highlight of the home with its private staircase, wall of windows overlooking beautiful nature, soaring ceilings, wood feature wall and so much more. You will fall in love with the 5 pc semi ensuite with its soaker tub, walk in shower, heated floors and stunning double vanity mixing historic and modern beauty. 2 more great bedrooms upstairs that have been fully updated recently. Another amazing feature this home offers is the fabulous detached garage with space for 3 cars, lots of storage, drive through garage doors, plus a heated workshop. The large lot features stunning gardens, landscaped patio space and open area to entertain or spend the summer in the solitude of your own nature retreat. Steps from trails, park, and of course the beautiful Grand River. Close to amenities of Grand Valley and Orangeville. New furnace, hot water system & water softener in 2024, steel roof, updated windows, bathrooms, bedrooms, electrical plumbing & siding all offer a low maintenance, move in ready home. This home and property are so uniquely beautiful, you won't find anything like it. Come see for yourself! (id:50787)
Exp Realty
8 - 1251 Bridletowne Circle
Toronto (L'amoreaux), Ontario
Rare Found Freehold Townhouse, Cornet Unit As Semi-Detached. Sunfilled And Bright.Located In Prestigious Torontos L'Amoreaux Neighborhood. This 4-Bedroom, 5-Bathroom Home Boasts 9-Ft Ceilings, Spacious And Sun-filled Rooftop Garden, And Direct Underground Parking Access To 2 Parking Spots. Lots Of Visitor Parkings.The Functional Layout Includes Large Master Bedrooms With Walk-In Closet, Providing Ample Space And Privacy. Hardwood Floors Throughout, With New Window Coverings For a Modern Touch. The Renovated Basement (2022) Features a Kitchen And 3-Piece Bath, Offering Potential Rental Income (Can Access From The Garage, Separate From The Main Entrance). Ideally Located Near 24-Hour Transit, Bridletowne Mall, Top-Rated Schools, And Parks, This Home Blends Comfort, Convenience, And Investment Potential! (id:50787)
Homelife Landmark Realty Inc.
86 Willits Crescent
St. George, Ontario
A remarkable bungalow in the quiet community of St. George. 1/3 of an acre, pie shaped-irregular lot, backing onto agricultural lands. This home was custom built 12 years ago, by the current owner. Extensive list of custom upgrades available upon request. Extraordinary attention to detail during the construction. Calm, neutral colours and finishes throughout. Open concept living area on the main floor, with patio access to the back yard. The main floor has 9 ft ceilings, with a 14 ft ceiling in the Great Room. Hardwood flooring on the main level, with carpeted bedrooms. The kitchen has lots of cupboards and a large centre island. The stove is electric, but the kitchen has a gas hookup if preferred. The basement has extra space for additional bedrooms. A small room at the bottom of the stairs, could be converted to a second kitchen. Beautifully landscaped front and backyards. Enjoy the beautiful sunrises from the backyard, over the rural landscape. Seller has pre-paid for Sprinkler system Maintenance (open, summer check & winterize). As well as lawn maintenance (Fertilize X3 & weed spray x 2) St. George is a small community, which is conveniently located within a short drive to Brantford, Hamilton, Burlington and Guelph. Easy access to highways. (id:50787)
RE/MAX Real Estate Centre Inc.
529 - 1787 St Clair Avenue W
Toronto (Weston-Pellam Park), Ontario
Prime Location. Excellent One Bedroom Unit + Den With Plenty of Natural Light. 9 Smooth Ceilings, Laminate Flooring Throughout. Modern Kitchen With Stainless Steel Appliances. Steps To Streetcar. Walking Distance To Stockyards Village, Park, Recreation, Schools & More. Ttc And Parks At Doorstep, With Easy Access To The Junction, Go Station & Highways. A Must-See! (id:50787)
Royal LePage Terrequity Realty
408 - 5020 Corporate Drive
Burlington (Uptown), Ontario
Stunning 1-Bedroom Penthouse in Prime Burlington Location! Welcome to this luxurious penthouse in the heart of Burlington, located at Appleby Dr & Corporate Dr. This bright and spacious 1-bedroom, 1-bathroom unit features soaring 10-foot ceilings, creating an open and airy ambiance. The modern kitchen is equipped with granite countertops and stainless steel appliances, perfect for cooking and entertaining. Enjoy the convenience of 1 owned parking space and a private locker for extra storage. Situated in a vibrant neighbourhood, this condo is just steps from top restaurants, shops, and transit, making it an ideal place to call home.Don't miss this rare penthouse opportunity. (id:50787)
Royal LePage Burloak Real Estate Services
5020 Corporate Drive Unit# 408
Burlington, Ontario
Stunning 1-Bedroom Penthouse in Prime Burlington Location! Welcome to this luxurious penthouse in the heart of Burlington, located at Appleby Dr & Corporate Dr. This bright and spacious 1-bedroom, 1-bathroom unit features soaring 10-foot ceilings, creating an open and airy ambiance. The modern kitchen is equipped with granite countertops and stainless steel appliances, perfect for cooking and entertaining. Enjoy the convenience of 1 owned parking space and a private locker for extra storage. Situated in a vibrant neighbourhood, this condo is just steps from top restaurants, shops, and transit, making it an ideal place to call home.Don't miss this rare penthouse opportunity book your showing today! (id:50787)
Royal LePage Burloak Real Estate Services
1088 Gardner Avenue
Mississauga (Lakeview), Ontario
It's rare to find a home that balances modern and natural aesthetics with timeless design. The exterior blends a monochromatic palette, bold geometric shapes, and thoughtful use of mixed materials to create a sophisticated look. The design choices throughout the interior add beauty and functionality, while neutral tones create a calming, cohesive atmosphere. There is plenty to love here - 9 ft ceilings on both above-ground levels, an open concept ground floor with spacious living, dining, and kitchen areas, plenty of space for the whole family on the 2nd level with 4 bedrooms and 5 bathrooms, with two bedrooms having ensuites. There is ample closet space (including a primary bedroom walk-in), and each bedroom closet has built-in organizers. From the media centers, the foyer bench and mirror, to the desk and storage in the second-floor den, the custom built-ins on every level tie into the home's aesthetic and provide beautiful turn-key solutions. The spacious kitchen offers seating at the quartz counter island. You'll find high-end appliances throughout - Miele dishwasher, washer, and dryer (all 2020); as well as the Fisher and Paykel range (2020) and fridge (2014). A full finished basement provides a cozy getaway. Whether you're relaxing by one of the two fireplaces or hosting friends in the airy living space, this home provides the perfect blend of form and function. Conveniently located near the QEW, Long Branch Go train, parks (along the lakefront and Serson Park), Sherway Gardens Mall, and big box stores. What a special home on a quiet, low-traffic cul-de-sac with friendly neighbours. Enjoy life near the lake and Port Credit! (id:50787)
Keller Williams Real Estate Associates
215 - 15 Wellesley Street W
Toronto (Bay Street Corridor), Ontario
Free Parking!!! Landlord is open to month to month lease. Currently for the chiropractor and perfect for the any medical unit! Various Uses Permitted Therapists/ Law Office/Accounting Office/ Travel Agency/ Real Estate/ Mortgage/ Insurance Agents/ IT Office/Immigration Consultant/ Photography/ Yoga Studio Etc. Unique Opportunity In The New Downtown High Rise Development Right In The Heart Of The City. Steps To Yonge/Welllesley Subway And Walkable To U To T, Toronto Metropolitan Univ And Queen's Park. Bicycle And Public Parking Available In The Building. Tenant Pays Actual TMI & Utilities. (id:50787)
Homelife/miracle Realty Ltd
634060 Highway 10 Highway
Mono, Ontario
A rare opportunity to own this stunning, custom-built home, offered for the first time! Boasting over 5,000 sq. ft. of living space, this exceptional property is conveniently located on Hwy 10 with natural gas service. The exterior showcases timeless stone and brickwork, complemented by striking Douglas fir beams inside.Step into an inviting interior with soaring 10-ft ceilings throughout, elegant 8-ft doors, and a seamless open-concept layout. The full chefs kitchen, complete with a double island, flows effortlessly into the expansive deckperfect for indoor-outdoor living. The primary suite offers a spa-like ensuite and two walk-in closets. This home features 3+2 bedrooms and 3.5 baths, with a lower level boasting 9-ft ceilings, an in-law suite with a separate entrance, a gym, and in-floor heating throughout.The heated and insulated garage is designed for versatility, featuring high ceilings ideal for a lift, a Tesla charger, and a backup generator. The property is enhanced by 20 years of meticulous landscaping, a mature cedar tree line, power-gated entry, additional parking pads, an invisible fence with a dedicated dog run, and a breathtaking spring-fed river teeming with speckled trout.An extraordinary home combining luxury, comfort, and naturedont miss this one-of-a-kind opportunity! (id:50787)
The Agency
228 Andrew Street
Shelburne, Ontario
Stunning, fully renovated century home with sophisticated executive finished completely move-in ready! Unlike most century homes, this property requires absolutely no additional work.Step inside to discover imported designer lighting fixtures, creating an elegant ambiance, with dimmable lighting featured in most rooms for customizable comfort. Enjoy the luxury of three newly renovated bathrooms and an open-concept, contemporary kitchen complete with nearly new appliances (oven, dishwasher, and laundry all just two years old). The main floor features beautiful engineered hardwood flooring, while the upper level offers the warmth and durability of bamboo hardwood.Unique barn wood accents and crown molding elevate the home's character, blending historical charm with modern aesthetics seamlessly. Outside, entertain in style on the brand-new deck or relax beneath the new gazebo within your fully fenced yard. The large detached garage doubles as a generously sized, insulated workshopperfect for hobbyists or additional storage.With parking for up to 7 vehicles, convenience meets practicality. Additional upgrades include a newly installed AC and furnace (both under 2 years old), an above-ground heated pool complete with privacy fencing and built-in storage, and a children's outdoor play structure just two years old.Set on an expansive lot, this property offers significant potential, including space to sever or the opportunity to add an extension, in-law suite, or rental unit. The owners are also open to including select furniture pieces, making your move even smoother. Experience the perfect blend of historical charm, contemporary luxury, and endless possibilities in your new home. (id:50787)
RE/MAX Real Estate Centre Inc.
304 - 21 George Street
Aurora (Aurora Village), Ontario
Discover Urban Living At Its Finest In This Sun-Drenched & Spacious 1-Bedroom on The Penthouse Level In Central Boutique Building (21 Units) , Bright South Facing Unit With Bay Windows Flexible & Open Floor Plan Allows For A Comfortable Live/Work Setup. Lovely Living Room/Dining With Floor To Ceiling Window Overlooking Back Garden. The Generous Bedroom Has Wall to Wall Closets, Lots of Natural Light. Bathroom equipped with both tub and walk in shower. Well-Kept Floors Throughout, An In Unit Stackable Laundry With Washer And Dryer Tucked Away.Perfectly Situated Just Steps Away From The Yonge And Wellington, walking Distance To Aurora Go Station, Viva, Restaurants, Plazas, Banks, Groceries. Unbeatable Location And Value!! (id:50787)
Modern Solution Realty Inc.
5 Mayfair Place
Hamilton, Ontario
Nestled in highly sought-after South Westdale, this rare .59-acre estate offers a prime location on a quiet, family friendly court, backing onto The Royal Botanical Gardens with stunning ravine views and ideal Southern exposure. This expansive 5 bedroom, 4.5 bathroom executive home boasts over 4,200 square feet of luxurious living plus a partially finished basement. No stone was left unturned in a stunning 2011 renovation that carefully preserved much of the original charm of the home. The grand foyer sets the stage and shows off the elegance of the home with access to the formal great room, a stunning divided powder room, the dining room, the informal family room, and a beautiful sun flooded sunroom at the rear. No expense was spared which is noted with features such as real Carrera marble countertops, solid sand-in-place hardwood floors, and beautiful wall mouldings and trim at every turn. The heart of the home is a stunning white kitchen that features Subzero and Wolf appliances, a commercial range hood, island seating, a beautiful eat-in breakfast room, and convenient access to the full bathroom and laundry room. This area also leads you to the jaw dropping rear yard that boasts 2 oversized stone patio areas, a gunite salt water pool, and a beautiful yard for gatherings of any size. Upstairs, the spacious primary suite offers a luxurious 3-piece ensuite and walk-in closet, and is complemented by four additional bedrooms and 2 additional bathrooms. The basement provides a large recreation room, utility room, and abundant storage. Steps from McMaster University and Children’s Hospital, with all essential amenities within walking distance, this is a truly unique opportunity to own a breathtaking home in one of the city’s most beautiful pockets. (id:50787)
RE/MAX Escarpment Realty Inc.
6270 Frog Street
Georgina (Baldwin), Ontario
** Super Bright Home, Cathedral Ceilings Full of Windows - Cozy Comfy Home!! Freshly Painted (24), New Security System (24), Newly Updated Wood Burning Fireplace in LR(24); 10,62 Acres in and area of NEW BUILD infill Homes - LOT VALUE ~- Loads of Room For Growing Vegetables, Wired Chicken Coop, Gazebo with Power and Woodstove; 3 Car Attached Garage with Separate Entrance to Basement with Full Bathroom Loads of Room to add a Kitchen for Potential In-Law Suite ** Extra Workshop with Power/Concrete Floors Great for Hobbies, Extra Summer Car/Other Interests **** Property Has Been Well Maintained with Septic Recently Cleaned, Well Water Checked for potability; Generac Generator Checked Annually; Updated Water Filtration System In Kitchen ** (id:50787)
RE/MAX Hallmark Realty Ltd.
3215 Parkerhill Road
Mississauga (Cooksville), Ontario
Rarely Offered Sprawling Bungalow With Self Contained 3+3Brm Apt. Located In Downtown Mississauga, Close To Go-Train, 400,401 & 403 Series Highways, QEW, Pearson Airport, Square One Mall, Shops And Schools. Spacious Rooms Loaded With Natural Light And Character. Can Be Demolished & Newly Built To Make Into A Bigger Home. (id:50787)
Ipro Realty Ltd.
29 Collier Crescent
Hamilton, Ontario
One of the kind, beautifully renovated 775 sq ft 2-bedroom basement apartment in a detached home in the family-friendly Buchanan Park area on Hamilton Mountain West. This private basement apartment has its own separate side entrance, offers in-suite laundry, a lovely new kitchen with ample storage, kitchen island with seating, great pantry, large, bright and cheerful living room area with additional storage space, two furnished bedrooms with full closets, and a renovated bathroom with shower. Newly painted throughout, brand new, thick laminate flooring everywhere. Entire space has recently been insulated. Bright unit with windows and lots of pot lights. 1 km away from Mohawk College. Close to public transit, highway access and all amenities. Be the first occupant to enjoy this new living space! RSA (id:50787)
Right At Home Realty
Bsmt - 22 Hillcroft Drive
Markham (Milliken Mills East), Ontario
. (id:50787)
Rare Real Estate
81 Laird Drive
Kawartha Lakes, Ontario
Waterfront living in the heart of Kawartha Lakes! Designed for everyone to enjoy, a Savaria elevator runs through the centre of the home. It's a truly exceptional property, fronting directly on Sturgeon Lake & harnessing the priceless west views and sunsets which are the signature brand of this area. The house (3291 sq ft) is rich in luxury, comfort & light. Double-door main entry & foyer. Family room, living room & dining room are laid out on the main floor in open concept- no way to escape the lake views! Kitchen re-imagined in 2024: bespoke 2-tone cabinets have a sleek Euro finish; with quartz countertops; gas stove & chef's range hood; custom backsplash, breakfast bar & centre island. Main floor includes a 3-pc bath, fireplace with premium insert, spacious laundry with side entrance & 3-season sunroom. The convenient elevator feature is enhanced by wide, barrier-free doors in the primary bedroom and ensuite bath. Stairs boast tempered glass railings; 10' ceilings on 2nd floor create impressive space and light throughout. The huge primary suite is west facing, with a wall of windows overlooking the lake; integral sitting area; huge L-shaped closet/ dressing room with custom cabinets; & an oversize 5-piece bath. The lot is a very spacious pie-shape with approx. 50' at the front, 75' on the waterfront, and 250' deep. There's room to easily park 10 cars in the driveway. Detached garage (986 sq ft) is laid out for two cars with a large workshop; it could instead be configured to accommodate 4 cars. Most of the garage is insulated; a mini-split heating/cooling unit was added in 2024. At the waterfront, there's a dock & an amazing, cozy bunkie to relax, read a book or just take a nap. Main house infrastructure includes a steel roof; 200-amp electrical; 2 furnaces (main floor & 2nd floor); 2 central air systems; full water purification system including softener and UV. And all of this is just 10 minutes from bustling Lindsay & an hour from central Oshawa! **EXTRAS** Upg (id:50787)
RE/MAX Rouge River Realty Ltd.
901 - 361 Quarter Town Line
Tillsonburg, Ontario
Experience the perfect blend of contemporary design and convenience in this beautiful two-storey, end unit condo townhome located in highly desirable Tillsonburg neighbourhood. This immaculately maintained, end unit offers a fantastic lifestyle opportunity-and has only been occupied for 1.5 years. This 3 bedroom, 2.5 bathroom property features an open concept main floor with 9 ft ceilings with direct access to a large terrace patio. Enjoy entertaining in your designer kitchen, adorned with sleek quartz countertops, large centre island and stainless steel appliances. Laundry is located on the top floor, just steps away from the bedrooms for ultimate convenience, Upper level boasts a spacious primary bedroom with an ensuite 4 piece bath. Central Vacuum on both floors. 1 Parking Spot on driveway. Easy access to amenities, shopping, dining and highways 19 and 401. Conveniently located near Southridge School, within walking distance to Glendale. (id:50787)
Century 21 Atria Realty Inc.
3 - 401 Donlands Avenue
Toronto (East York), Ontario
Welcome to 401 Donlands Ave, Unit #3 a bright and spacious unit in the heart of East York with in-suite laundry! This 2nd floor rear unit offers an open-concept layout with excellent natural light. Perfect for those looking for a comfortable, quiet and convenient living space. Tenant pays for hydro and gas (separately metered). Water is included. Features: 2 spacious bedrooms with ample closet space, Kitchen with full size appliances and dining counter, Open-concept living and dining area, Tile/Parque flooring throughout, 4-Piece Bath, Large windows for natural light, In-suite laundry, Air conditioning for year-round comfort. Location Highlights: Steps to TTC, grocery stores, and local shops, Easy access to DVP & major highways, Close to parks, schools, recreational trails and community centers, Minutes from The Danforth & Greektown dining. Photos were taken prior to current tenant. (id:50787)
Royal LePage Signature Realty
58 Agava Street
Brampton (Brampton North), Ontario
Spacious rental property with over 2000 square feet, as specified by the builder, and more than$50,000 worth of upgrades. It features 3 bedrooms, and a total of 2 full bathroom and one half bathroom on main floor. The highlight is a custom balcony overlooking an impressive 18-foot grand foyer. The property boasts 9-foot ceilings throughout. The kitchen has been upgraded with a gas stove, exposed hood, stainless steel appliances, and granite countertops. The main floor is adorned with beautiful hardwood flooring that matches the oak stairs featuring iron pickets. Upgraded light fixtures add a touch of elegance. The master bedroom includes a 3-piece en-suite bathroom, and there is a laundry area on the second floor for convenience. All closets have been customized with built - ins. (id:50787)
Century 21 Property Zone Realty Inc.
2 - 1731 Bayview Avenue
Toronto (Leaside), Ontario
Beautiful bachelor apartment. Front unit facing west. Available immediately. (id:50787)
Slavens & Associates Real Estate Inc.
30 - 350 Dundas Street S
Cambridge, Ontario
MUST BE SOLD This newer end-unit townhouse with low condo fees is perfect for renters or first-time buyers looking to make the leap into homeownership. The open-concept main floor features a bright kitchen and living area that leads to a rear deck great for morning coffee or evening unwinding. Upstairs, you'll find two spacious bedrooms and a shared bathroom. The finished basement adds even more flexibility, currently set up as a bedroom but easily transformed into a rec room, home office, or that gym you swear you'll use. A 3-piece bathroom and a laundry-equipped mechanical room complete the space. Tucked at the end of a quiet cul-de-sac, this home is a safe spot for kids and pets to play. Plus, you're near a scenic trail and right across from a shopping plaza, so whether you need groceries, coffee, or just a little retail therapy, you're covered. Don't miss out homes like this don't wait around! (id:50787)
Exp Realty
1620 Regional 9 Road
Haldimand, Ontario
Stunning 8.53 acre Country Estate where picturesque views abound in all directions bordering Mckenzie Creek. This custom home was extensively updated in 2017 & offers 3 detached outbuildings including detached garage, hip roof barn, & additional barn/garage. Incredible curb appeal w/ paved driveway w/ concrete curbing, front covered porch, & backyard Oasis w/ tiered back deck with gorgeous views & fish pond w/ stone accents. The beautiful open concept interior layout will be sure to impress w/ over 3000 sq ft of masterfully designed living space highlighted by gourmet eat in kitchen, formal dining area, family room with double sided wood fireplace, bright back living room, desired MF laundry, 2 pc MF bathroom. The upper level includes 3 spacious bedrooms highlighted by primary suite w/ walk in closet & custom designed ensuite bathroom with double sinks, quartz counters, & walk in shower, additional 4 pc bathroom with walk in shower & soaker tub, & office area. (id:50787)
RE/MAX Escarpment Realty Inc.


