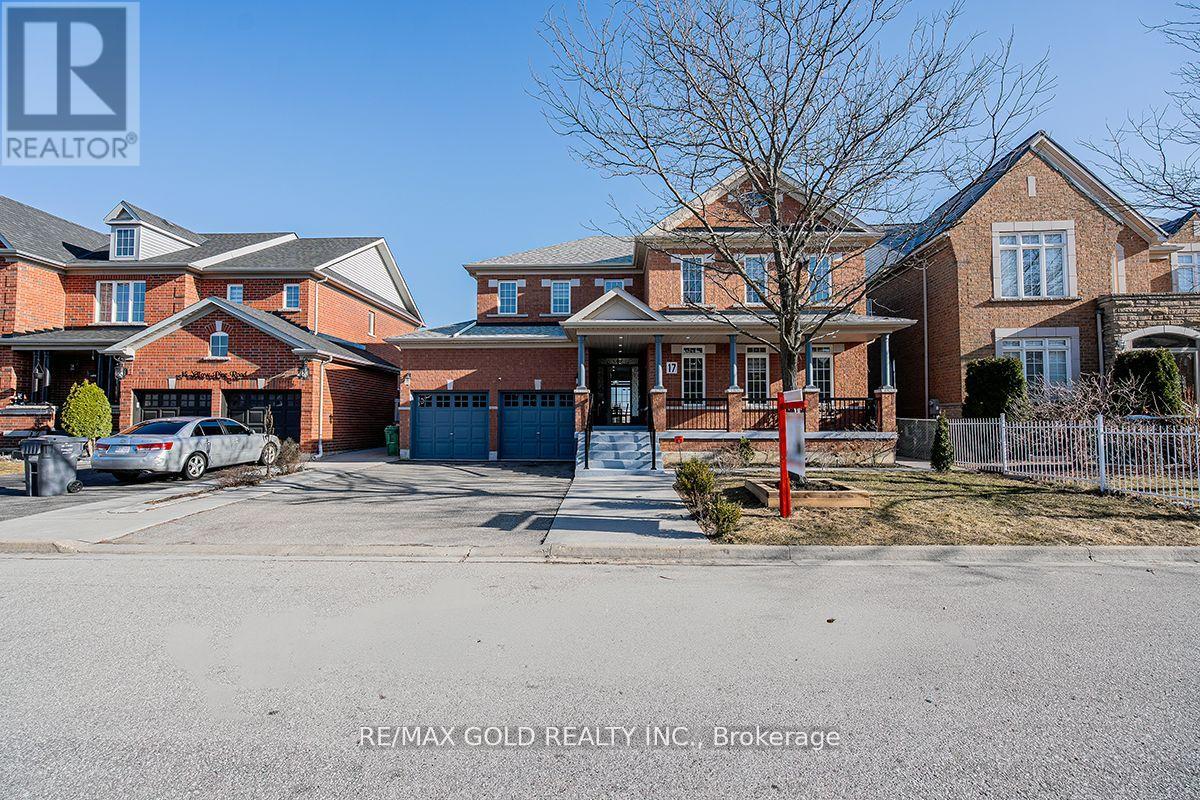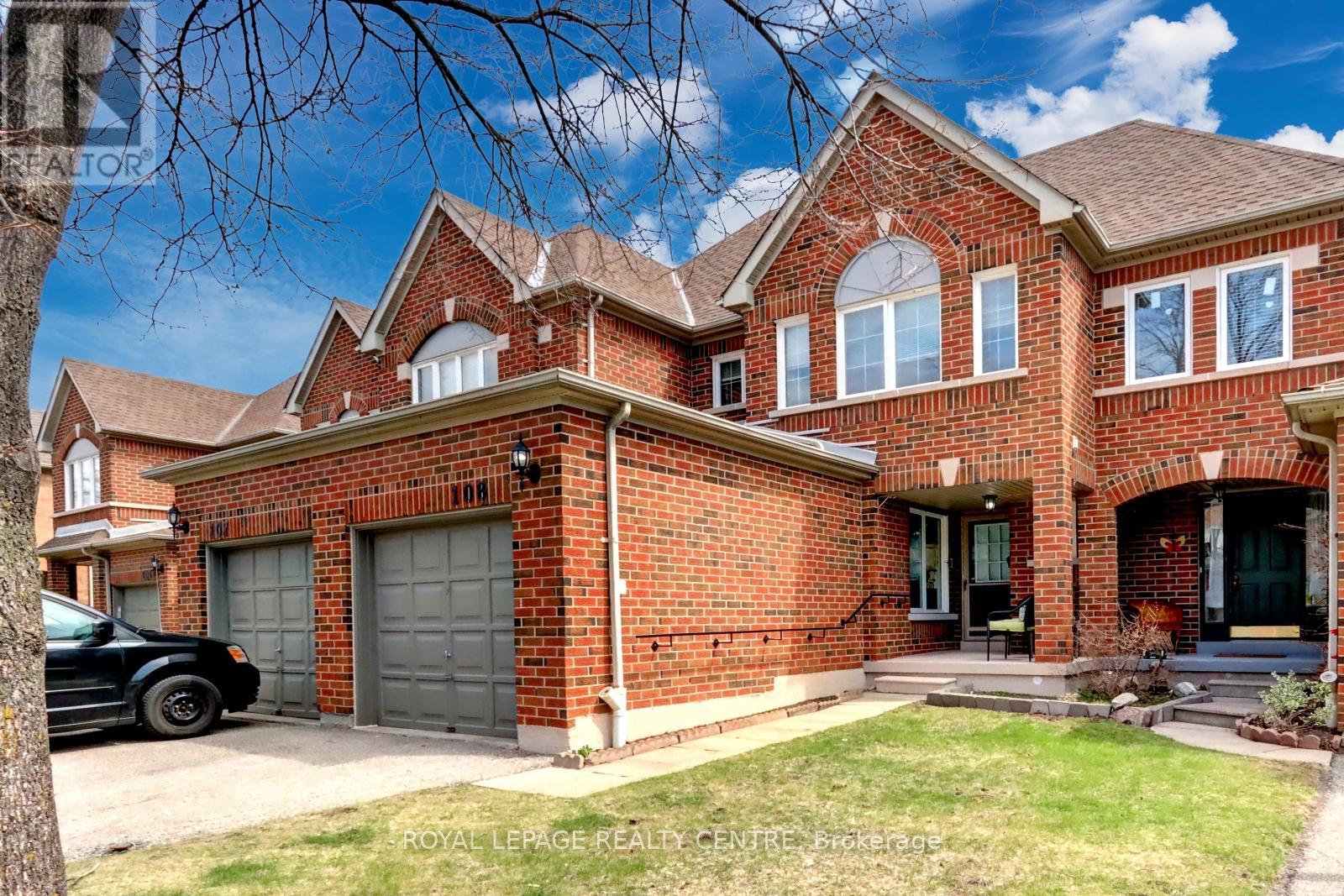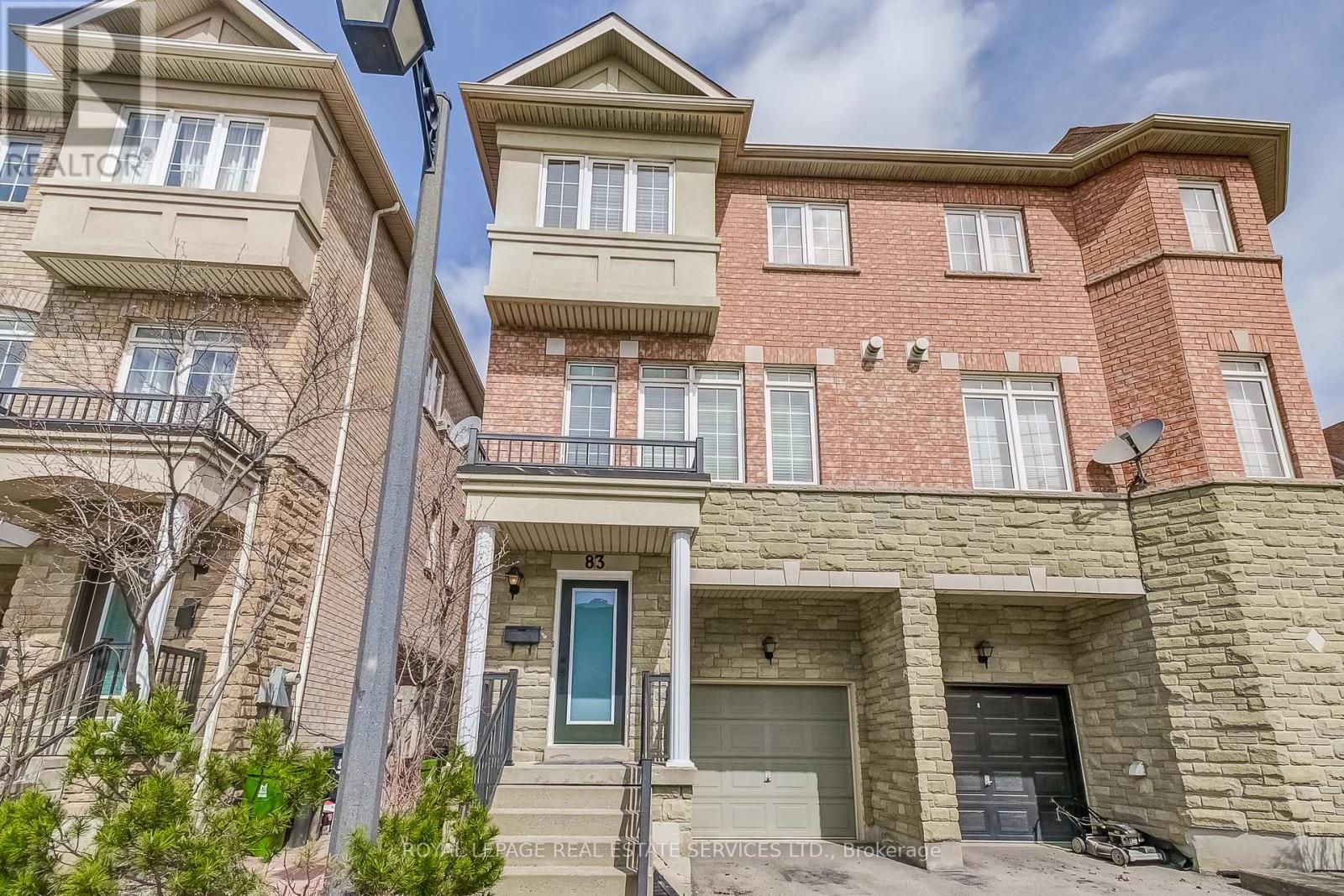351 - 25 Adra Grado Way
Toronto (Bayview Village), Ontario
Luxurious high demand Scala condo by Tridel, **Soaring 9 ft ceilings**, floor to ceiling windows, modern and luxurious finishes, open concept, spacious master bedroom with walk-in closet, large balcony, one parking , prime location, easy access to 401, 404, malls, restaurants and all amenities. **EXTRAS** Fridge, stove, dishwasher, dryer, washer, Window Blinds,all existing light fixtures. (id:50787)
Bay Street Group Inc.
1106 - 350 Alton Towers Circle
Toronto (Milliken), Ontario
Excellent location! This Bright, Well Maintained Unit offers: A Spacious 2 Br + Den, 2 Full Baths. Un-obstructed east and sun rises view. As per seller unit renovated in 2023 such as: Laminate Floor Throughout, Unit painted, Owner changed all the Lighting fixtures to LED, main bathroom and Upgraded plumbing under the kitchen sink. and bathroom sinks. Huge Master Bedroom With 4Pc Ensuite Bath (renovated Feb 2025). Den Can Be Used As An Office Or A Bedroom. Large Storage Room Inside The Unit. According to owner "you can't hear your neighbor", good sound proofing as per owner experience. Steps to TTC, Walking Distance To Supermarket, Restaurants, Bank, Library, School, Parks. Mins Drive To The Upcoming TTC Subway Line To Downtown, 10 mins drive to 401, Excellent Schools Nearby, Great Amenities: Gym, Tennis Court, Games Room, Sauna, Whirl pool, Security Gate house. 15 minutes drive to Scarborough Town Centre and Markville Mall. (id:50787)
Homelife/miracle Realty Ltd
305 - 250 Davis Drive
Newmarket (Central Newmarket), Ontario
Welcome to this impeccably renovated, west-facing condominium ideally located in the vibrant heart of Newmarket. Showcasing over 1,100 square feet of thoughtfully designed living space, this sophisticated residence features two generously proportioned bedrooms, two fully updated bathrooms, and a sun-drenched solarium perfectly suited for a home office, creative studio, or reading retreat. Crafted with elegance and attention to detail, the interior boasts premium finishes throughout, including engineered hardwood flooring, a stylish open-concept living and dining area, and a chef-inspired kitchen complete with quartz countertops, a sleek island, stainless steel appliances, and custom cabinetry. The spacious primary suite is a true sanctuary, offering a walk-in closet and a beautifully renovated 3-piece ensuite with a modern walk-in shower. The second bedroom features direct access to the bright and versatile sunroom through elegant glass doors, providing a seamless extension of the living space. Additional features include in-suite laundry and access to exceptional building amenities such as a library and a large party/meeting roomideal for both relaxation and entertaining. Perfectly positioned within walking distance to shops, restaurants, parks, trails, and GO Transit, and just minutes from Southlake Regional Health Centre, Yonge Street, and Upper Canada Mall, this light-filled turnkey unit combines luxury, comfort, and convenience in one of Newmarket's most sought-after communities. Move-in ready and not to be missed, experience refined condo living at its finest. Schedule your showing today. (id:50787)
Right At Home Realty
17 Yellow Pine Road
Brampton (Bram East), Ontario
Welcome to your dream home nestled in the heart of Castlmore! This exquisite 4 + 1 bedroom, 6 washroom residence offers a perfect blend of luxury, space, and functionality, making it the ideal setting for families looking to grow and thrive. With generous living spaces throughout, this home boasts a well-thought-out layout that maximizes comfort and style. The heart of the home features a gourmet kitchen equipped with high-end appliances, ample cabinetry, and a large island perfect for culinary enthusiasts and family gatherings. Retreat to the expansive primary suite, which includes a private oasis with a his and hers closet, ensuring ample storage and organization along with three additional well-sized bedrooms provide plenty of room for family members or guests, each paired with easy access to beautifully designed bathrooms Enjoy the ultimate entertainment experience in the finished basement, featuring a recreation area perfect for movie nights, game days, or family gatherings. The basement spacious includes a separate entrance from the builder, offering potential for an in-law suite. No more morning rush hour! This home features six stylishly appointed washrooms, ensuring convenience for the entire family. Situated on a ravine lot, the backyard offers no houses behind, ideal for outdoor entertaining or peaceful relaxation. With a total of 7-car parking capacity, accommodating guests or multiple vehicles will never be an issue . This beautiful home is situated right behind a reputable school, providing easy access to education and a safe environment for your children. Castlmore is known for its welcoming neighborhoods and amenities, making it a perfect place to raise a family. This property has been lovingly maintained by its original owners, showcasing pride of ownership and a sense of community. (id:50787)
RE/MAX Gold Realty Inc.
108 - 5230 Glen Erin Drive
Mississauga (Central Erin Mills), Ontario
Beautiful 3 Bedroom Town Home In Prime Erin Mills Location. Features Renovated Kitchen With New Stainless Steel Appliances And Quartz Counter Tops (2025). Kitchen Comes With Separate Breakfast Area And Walk-Out To Backyard. Main Floor Family Room With Hardwood Floors And Fireplace. Large Combination Living And Dining Rooms With Lovely Hardwood Floors. Spacious Primary Bedroom With Gorgeous Updated 3 Piece Ensuite And Walk-In Closet. Additionally There Is A Main Bathroom On 2nd Level That Has Also Been Recently Updated. This Home Has Been Freshly Painted Through-Out Including The Basement In 2025! Brand New Modern Light Fixtures Through-Out Home. Conveniently Located Close To Credit Valley Hospital, Erin Mills Town Centre Shopping Complex, Grocery Stores, Walmart, Erin Mills Library, Places Of Worship, Schools - Including Top Rated John Fraser Secondary School, Transit And Highways 403, 401 & QEW. (id:50787)
Royal LePage Realty Centre
34 Ellis Park Road
Toronto (High Park-Swansea), Ontario
Located literally steps to High Park, and just minutes to Bloor West Village and Roncesvalles Village. This rarely offered, ravine-lot property on Ellis Park Rd. is surrounded by nature AND urban convenience. This unique property offers breathtaking views of the High Park and Grenadier Pond from multiple levels of stunning outdoor space, including the recently rebuilt main floor terrace. A layout designed for everyday comfort and elevated living. The open-concept main floor features a convenient powder room and walks out to the private terrace overlooking the park and pond - perfect for morning coffee or outdoor entertaining. Upstairs, you'll find four spacious bedrooms, while the newly finished lower level with walk-out provides flexible space for a family room, office, theatre room, or guest suite. Set on one of Toronto's most well known and sought after streets, directly across from High Park and just steps to Runnymede Station. This must-see home boasts loads of character and even has a secret backyard path to Bloor St. Easy access to Lake Ontario, The Gardiner, Downtown and the Airport. Carson Dunlop pre-list home inspection available upon request. (id:50787)
Real Broker Ontario Ltd.
124 - 200 Mclevin Avenue
Toronto (Malvern), Ontario
Located in a highly desirable neighborhood, this beautifully maintained 2 bedrooms home offers unbeatable convenience. Just minutes from Hwy 401, and within walking distance to transit, schools, and Malvern Shopping Mall. Step inside to discover a modern upgraded kitchen with elegant granite countertops, a newly renovated bathroom, and brand-new vinyl flooring throughout. Whether you're a first-time buyer or looking to upgrade, this home checks all the boxes. Don't miss your chance to own this perfectly situated house! (id:50787)
Royal Canadian Realty
83 Ramage Lane
Toronto (Eringate-Centennial-West Deane), Ontario
Welcome to this bright and spacious 3-bedroom freehold townhome in the heart of Centennial Park. Facing south and filled with natural light, it offers nearly 2,000 sq ft of comfortable, move-in-ready living. The main living area features 9 ceilings, a cozy gas fireplace, and a generous dining space. The large kitchen includes a breakfast area and walk-out to a sunny balcony perfect for morning coffee. Upstairs, the primary bedroom includes a 4-piece ensuite and walk-in closet, with two additional bedroom. The ground level has a versatile family room with walk-out to the backyard - ideal as a home office, playroom, or guest space, and a convenient laundry area. Built-in garage plus private driveway. Set in a well-connected neighbourhood with TTC at your door and quick access to Pearson Airport, major highways, schools, and shopping. Walk to multiple schools, parks, trails, pools, and the Olympium sports complex. Nearby conveniences include groceries, coffee shops, takeout, and a walk-in clinic. A solid, well-cared-for home in a fantastic location ready for your next chapter. (id:50787)
Royal LePage Real Estate Services Ltd.
1005 - 33 Charles Street E
Toronto (Church-Yonge Corridor), Ontario
Discover upscale living at the finest Casa Residenza. This spacious corner unit offers breathtaking views of the city, fully furnished with high-end furniture, and complementary cleaning once a month. It's a home with breathtaking natural light and high ceilings. Additional highlights include hardwood floors, a second bedroom that could serve as an extra bedroom or office, a huge wrap-around balcony, and a fully equipped kitchen with full sized appliances. Enjoy premium amenities like 24-h concierge, outdoor pool and hot tub, residence lounges, fireplaces on the terrace, fitness rooms and change rooms. Don't miss this incredible unit in one of Toronto's most sought-after areas. 1 underground parking spot included. (id:50787)
Right At Home Realty
2207 - 2220 Lake Shore Boulevard W
Toronto (Mimico), Ontario
Bright Corner Unit 2 Bed +Study, 2 Bath, With Wrap Around-Balcony And South Exposure Lake Views. Ideally Located On Top Of A Shopping Plaza With Shoppers & Metro (Connected To Underground), Lcbo, Td Bank, Streetcar And More Right At Your Doorstep. Large Office/Study Area W Ensuite Laundry And Large Closet . Open-Concept Space With Great Kitchen/Living/Dining Layout. Laminate Flooring Throughout With Floor-To-Ceiling Windows, Upgraded Kitchen With Tiled Backsplash, Quartz Countertops And Newer Stainless Steel Appliances. Large Primary Bedroom With Ensuite Bath, Walk-In Closet With Custom Builtins And Sliding Door To Balcony. Second Bedroom With Lake Views And Large Closet Is Next To Second 3- Piece Bath With Walk-In Shower. 1 Parking And Locker Included! Steps To Lake & Humber Bay Park, Beach, Waterfront Walk & Bike Trails With Scenic Views. 24Hr Crg, Top Amenities Incl.2nd Flr, Gdn W/Bbq Area, Gym, Pool, Sauna, Party Rm., Theatre Rm, Media Rm, Yoga & Golf Put. (id:50787)
Homelife/miracle Realty Ltd
3 - 2464 Post Road
Oakville (Ro River Oaks), Ontario
Spacious and Bright 2 Bed Stacked Townhouse with 1 Parking, 1 Locker. Laminate In The LivingRoom, Carpet In Bedrooms. Ensuite Laundry. Balcony At The Front. Minutes To Shopping, Parks,Schools, Restaurants, Oakviille Hospital, Public Ttransit, River Oaks Comminuty Centre and Easy Access To Hwys and More. (id:50787)
Royal LePage Real Estate Services Ltd.
811ne - 9205 Yonge Street
Richmond Hill (Langstaff), Ontario
High Demand Luxury Building In The Center Of Richmond Hill. Steps From Hillcrest, Tons Of Plazas W Shopping, Entertainment, And Much More. Close To Go Station & Hwy 7 & 407. Features Den, Hardwood, S/S Appliances, Granite Counters, 9' Ceilings, Laundry, Large Windows, Alarm, & More. Amenities Include Yoga Studio, Fitness Gym, Billiard, Indoor/Outdoor Pool, Sauna, Visitor Parking, Concierge, Security & More. Locker Owned. (id:50787)
Homelife/bayview Realty Inc.












