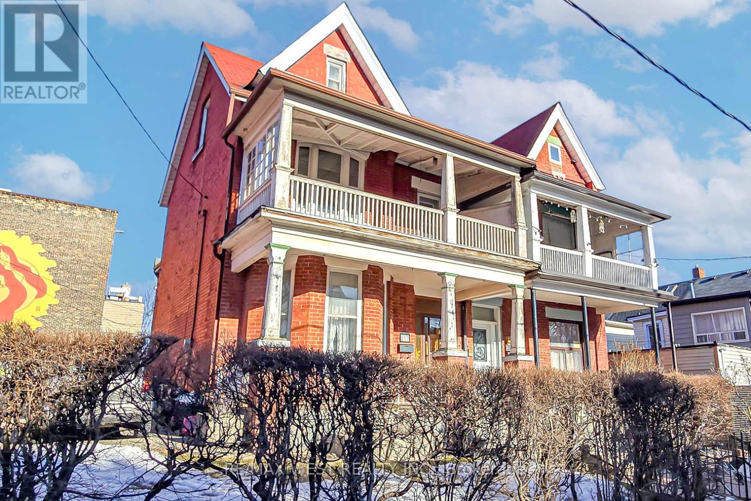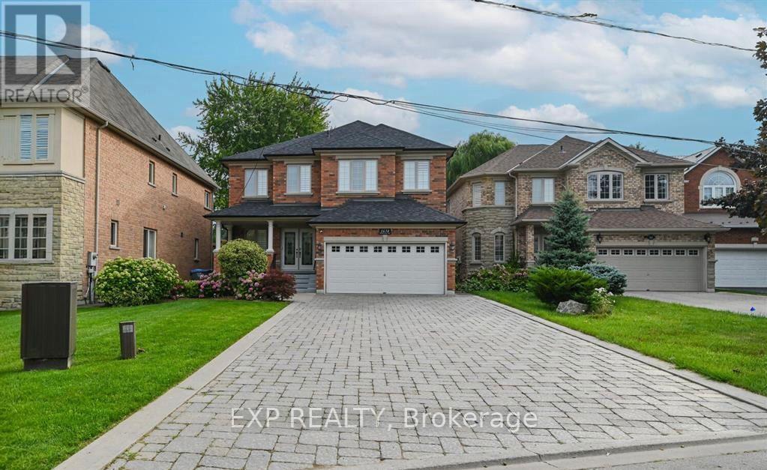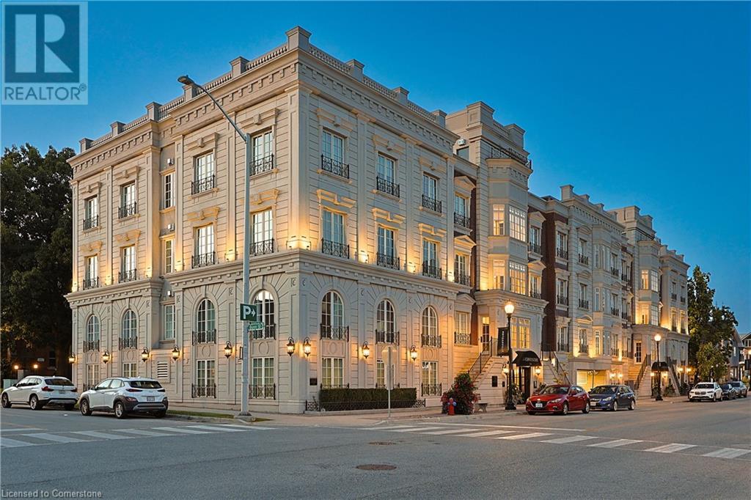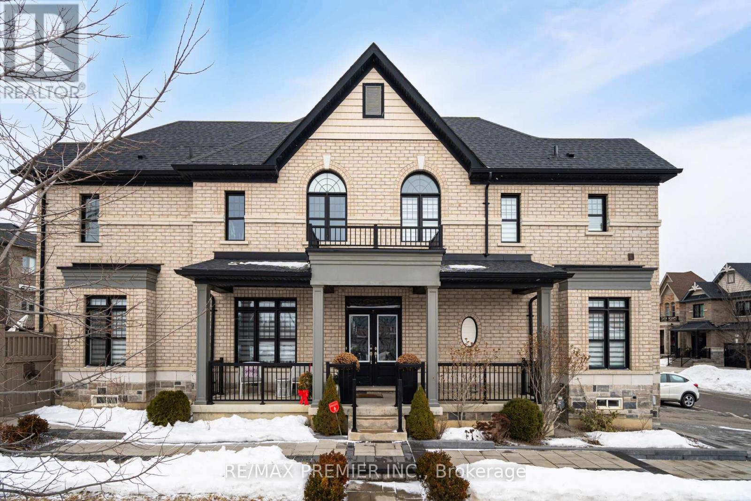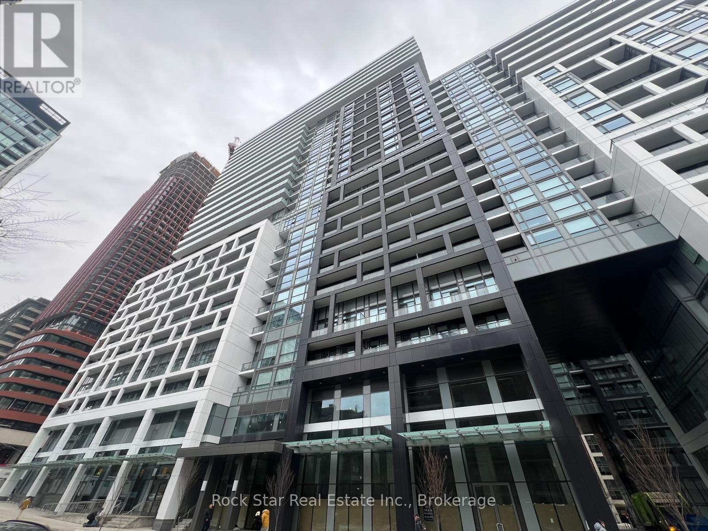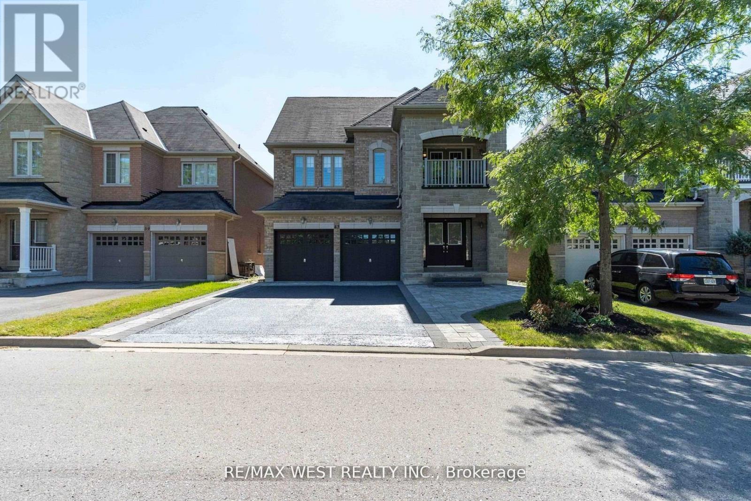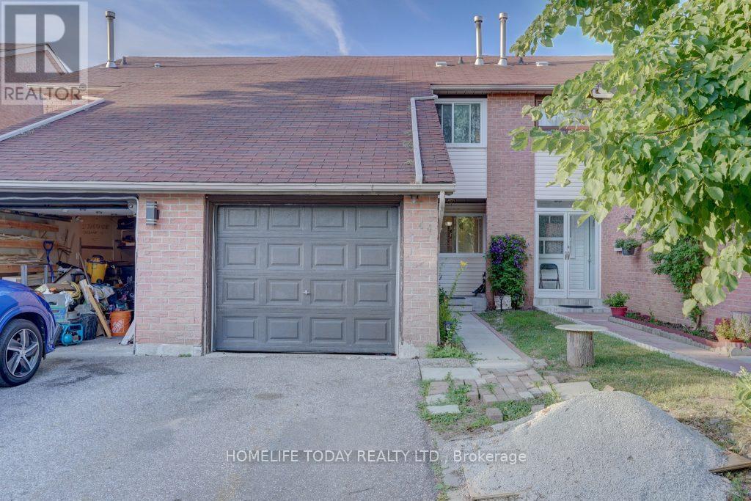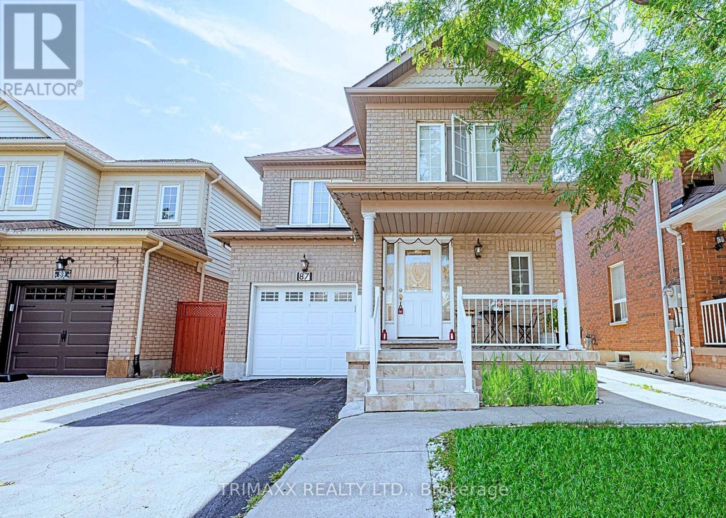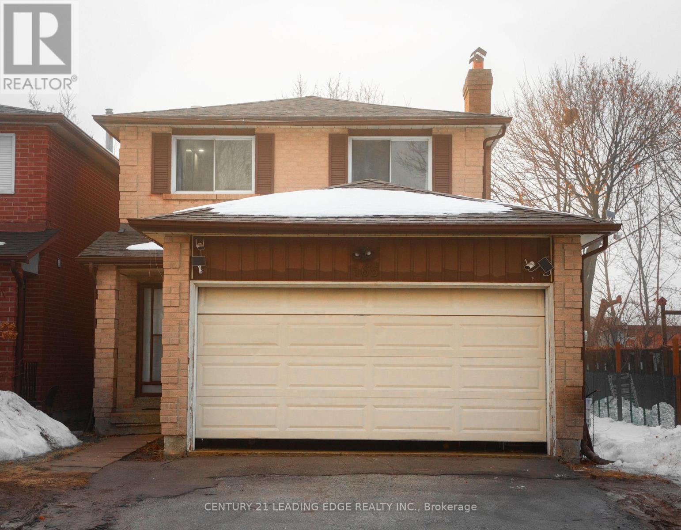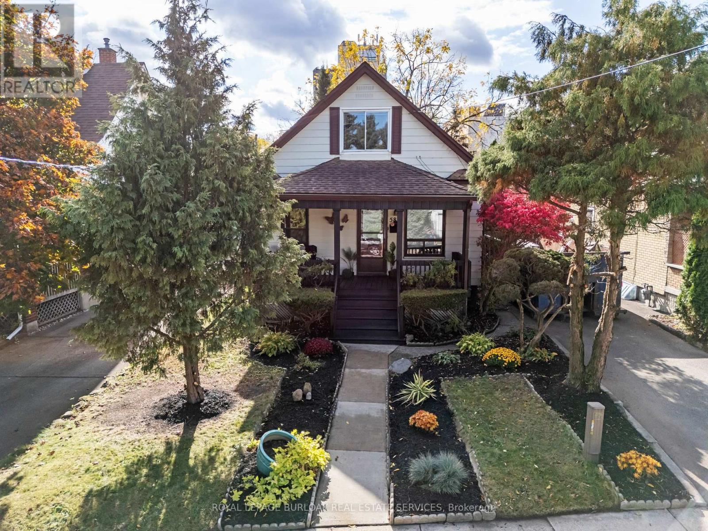5572 Trailbank Drive
Mississauga (Churchill Meadows), Ontario
Luxurious 5+2 Bedroom, 5 Bathroom Home with Main Floor Den and Finished Basement with separate entrance. Nestled on a premium lot in Mississauga's prestigious Churchill Meadows community, this exquisite two-storey residence offers over 4,100 square feet of above-grade living space. The main level features hardwood floors, a gourmet kitchen with built-in appliances and quartz countertops, a cozy family room with a fireplace, a bright living room with a bay window, and a formal dining room adorned with crown moulding. Upstairs, the expansive primary bedroom boasts a 5-piece ensuite and dual closets, complemented by four additional spacious bedrooms with ceiling fans and ample closet space. The fully finished basement, accessible via a separate entrance, includes an open-concept recreation area with a wet bar, providing an ideal space for entertainment. A private double-car garage and a driveway accommodating up to six vehicles ensure ample parking. Proximity to parks, public transit, and esteemed schools enhances the appeal of this luxurious residence, offering a harmonious blend of elegance, comfort, and modern amenities. (id:50787)
Sam Mcdadi Real Estate Inc.
18234 Mississauga Road
Caledon, Ontario
Discover a beautifully landscaped 2.18-acre family retreat, in the heart of Caledon. This property is surrounded by endless recreational opportunities and is located just minutes from Orangeville and Erin. Enjoy a scenic walk along the Cataract Trail just steps away, or tee-off at the nearby Osprey Valley Golf Club - host of the RBC Canadian Open and the home of Canadian Golf. The Caledon Ski Club is just around the corner for those looking to experience world class skiing & snowboarding programs. The interior of the home offers 3+1 bedrooms, 3 baths, and upper-level laundry. The main level is complete with a large office that could easily convert to a 5th bedroom. The separate dining area and family-sized kitchen offer a warm and inviting place for gatherings. The cozy living room is centered around a stunning fireplace with a wooden mantel. The finished lower-level offers additional versatile space, featuring a second family room, a spacious bedroom, a charming fireplace with built-in shelving, and a dry bar ideal for relaxing or hosting guests. Outside, the private circular driveway leads to the large insulated and powered workshop (39x24) and separate garden shed (31x11). The hot tub is integrated into the back covered porch providing the utmost privacy, perfect for unwinding and taking in the beautiful sunsets and country views. Don't miss your chance to own this extraordinary family home surrounded by mature trees and manicured gardens. **EXTRAS** Geothermal Heating, Beachcomber Hot Tub, Sommers Generator, Hi-Speed internet (id:50787)
One Percent Realty Ltd.
217 Gladstone Avenue
Toronto (Little Portugal), Ontario
Timeless Victorian Beauty in the Heart of Little Portugal! Step into a grand Victorian masterpiece that blends historic charm with unbeatable city living! Soaring 10-ft ceilings on both the main and second floors create an airy, elegant space. Located in highly sought-after Little Portugal, where the city's best cafés, restaurants, breweries, and boutique shops are all close by. Stroll to Queen West, Ossington, and McCormack Recreation Centre or enjoy the local parks, skating rink, library, and indoor pool a vibrant community at your doorstep including fabulous shopping at Dufferin Mall! Unbeatable convenience with public transit just steps away leave the car behind and explore the city with ease. A rare find! Enjoy an expansive 38-ft frontage, giving you the space you won't find in most downtown homes. Top-tier walkability! With a Transit Score of 100 and a Walk Score of 91, everything you need is just a short stroll away. A perfect place for families with great schools, parks, and community spaces make this a fantastic home for kids to grow and thrive. This is more than a home, it's a lifestyle! Don't miss out on this one-of-a-kind gem! (id:50787)
RE/MAX West Realty Inc.
11 - 360 Highway 7 E
Richmond Hill (Doncrest), Ontario
Exceptional Investment Opportunity in Prime Richmond Hill Location! Seize the chance to own a premium commercial retail unit situated at the bustling intersection of Highway 7 and Bayview Avenue. This 970 sq.ft. property boasts a newly secured 5-year lease with a high-quality tenant, including a 5-year renewal option. The tenant plans significant capital improvements, enhancing the property's value and appeal. Key features include an owned parking spot, ample additional parking adjacent to the underground parking exit, and proximity to new condominium developments, attracting a growing population to the area. The unit is fully equipped for restaurant use, featuring a comprehensive security system and low maintenance requirements. Located in the vibrant Doncrest neighborhood, this property offers excellent exposure and accessibility, making it an ideal investment for discerning buyers. (id:50787)
Bay Street Group Inc.
1638 Barbertown Road
Mississauga (East Credit), Ontario
Welcome to 1638 Barbertown Rd in Mississauga. Incredible Ravine Lot with Unmatched Potential! This expansive property backs onto lush conservation land, offering unrivalled privacy and breathtaking views. Do not miss this luxurious 2-storey brick home. Approximately 2600 sq ft. Plenty of room for a growing family with 4 beds & 4 baths. It features gleaming hardwood floors and pot lights throughout. Beautiful eat-in kitchen features granite countertops, top-of-the-line stainless steel appliances, and a walk-out to the yard. The primary bedroom boasts a walk-in closet and a 5pc Ensuite with a Double sink, Jacuzzi and Separate Shower. The massive backyard has a patio for entertaining and the deep fenced lot is a blank canvas, perfect for creating your dream garden suite or outdoor oasis. Endless possibilities await. Seize the opportunity to transform this exceptional space into your personal retreat! Large garage with plenty of storage space. It is located in East Credit near the ravine. Close to the Heartland Town Centre, schools, parks and River Grove Community Centre. (id:50787)
Exp Realty
812 - 800 Lawrence Avenue W
Toronto (Yorkdale-Glen Park), Ontario
Welcome to Treviso Condos, an Italian-inspired community by Lanterra Developments in the vibrant Yorkdale/Glen Park Area. Beautiful, Bright and Spacious, This stunning 1-bedroom + den condo offers a perfect blend of comfort and modern living. Unit features laminate flooring throughout, 9-ft ceilings, and floor-to-ceiling windows that fill the unit with natural light. The open-concept kitchen features stainless steel appliances, a double sink, Backsplash ,granite countertop, central island granite-countertop, ample cabinet and counter space, and a breakfast bar. The adjoining dining and living areas provide generous space for entertaining. The versatile den is perfect for a home office, perfect for those working from home. The spacious bedroom boasts ample closet space and large windows. Living/Dining Room walk-out onto the private south-facing balcony and enjoy breathtaking, unobstructed views of the CN Tower and Toronto skyline. Enjoy luxury amenities, including a swimming pool, hot tub, gym, multi-purpose party room, outdoor lounge, barbecue area, and steam room. Conveniently located steps away from TTC, schools, parks, and shopping, Few minutes walk to Yorkdale Mall, a 10-minutewalk to Lawrence West Station, and close to major highways. Don't miss this exceptional opportunity to enjoy a serene yet connected lifestyle! A Must See! (id:50787)
Nu Stream Realty (Toronto) Inc.
440 Sunset Drive
Oakville, Ontario
Discover the perfect blend of elegance and practicality in this recently renovated three-bedroom, two-bathroom home, nestled in the coveted West Oakville neighborhood. Step inside and be greeted by the warmth of brand-new coffee hickory engineered hardwood. Durable laminate flooring provides functional living potential in the basement. The custom kitchen is a chef's dream, featuring porcelain tiles, quartz countertops and backsplash, high-end appliances, and a Hauslane Chef series range hood. Relax in the renovated bathroom with an LED mirror, quartz vanity, and Jacuzzi soaker tub. Recent upgrades include a new roof, sprinkler system, pot-lights, and a Eufy Security system. The converted garage offers added living space and can easily be converted back if desired. Two fireplaces and California shutters add sophisticated charm. Plus, a 10x4 ft. storage room offers valuable practicality. Location is everything, and this home delivers. Steps away from the Queen Elizabeth Community Centre and top-rated schools, Bronte Go Station, Bronte Tennis Club, and the vibrant Bronte Harbour Marina & Village, you’ll have everything you need right at your doorstep. Don't miss this opportunity to own your dream home in a truly desirable location! Recent updates: Bay Window, Main Door & Shingles (2024), Furnace (2015), A/C (2015 (id:50787)
RE/MAX Aboutowne Realty Corp.
261 Church Street Unit# 404
Oakville, Ontario
Exquisite Luxury Living in Old Oakville - The Balmoral Penthouse Suite! Step into a world of unparalleled elegance with this exclusive 3,188 sq. ft. penthouse in the coveted The Coventry, located in the heart of downtown Old Oakville. This remarkable 2 beds + den/office residence was designed by award-winning architect Bill Hicks and built in 2009 by renowned custom home builder Legend Homes. Inspired by Londons timeless charm, this boutique-style penthouse offers an extraordinary blend of sophistication & modern luxury. Experience the grandeur of approx. 10 ceilings, a Downsview kitchen fitted with top-of-the-line appliances, and radiant heated floors in the master ensuite, built-in speakers throughout, 2 large skylights, walk-in wine cellar, private outdoor terrace, semi-private elevator, on-grade parking for 2 vehicles, and a large private locker. This is a rare opportunity to embrace 3,188 sqft. of luxurious living with a 339sqft balcony & 1,960 sqft private rooftop garden. (id:50787)
RE/MAX Aboutowne Realty Corp.
2 Zenith Avenue
Vaughan (Kleinburg), Ontario
Step Inside this beautiful & well maintained 8 year old Single Detached 2-storey home w/ a single car garage on a Premium corner lot. Located in the High demand & sought after area of Kleinberg, this home features a spacious open concept & functional layout w/ 2,029 sqft (As per Builder floor plan) & a Double door entry w/ a large porch. The main level was painted (2023), hardwood flooring, pot lights, oak staircase w/ iron pickets, 2nd level laundry, family room w/ gas fireplace & a sitting area for a kids play room or office. The up-graded kitchen features: a large central island, extended kitchen cabinets, backsplash, Quartz countertop, LG S/S appliances, with a W/O to a fully fenced backyard. Newly up-graded 5-pc ensuite in the master w/ a large glass frame standup shower (2024). Spent $$$ on a professionally landscaped & interlocked on the front porch, driveway, sides & back yard. Roughed-in basement, and ready to be finished. Close to many amenities such as: parks, schools, church, Highways 427 & 27, retail plazas, etc.. True pride of ownership, Its a must see! (id:50787)
RE/MAX Premier Inc.
43 Bromley Crescent
Brampton (Avondale), Ontario
A Must See, Ready To Move In, A Beautiful & Fully Renovated 4 Level Side Split Detached Bungalow Situated On A Huge 50 X128 FT Lot With So Much Space Inside & Outside. Located In A Desirable & Quiet Neighborhood. Features 3+1 Big Size Bedrooms, 3 Newly Renovated Bathrooms. The Main Floor Welcomes You With A Bedroom With A Walk-Out To The Deck. You Will Be Amazed By Seeing The Tile Floor In The Foyer. An Open Concept Main Floor With A Huge Bay Window In The Living Room & An Upgraded Eat-In Kitchen with New Stainless Steel Appliances With A Walk-Out To Deck. The Primary Bedroom Has A 3 Pcs Ensuite Washroom And A Big Closet. Big Windows And 3 Patio Doors Bring In An Abundance Of Natural Light. A Finished Basement With A Separate Entrance And A Lot Of Storage & Future Potential. Large Driveway W/Total 5 Parking Spaces And Very Well Maintained Front & Back Yard. Walking Distance To Schools, Parks & Bramalea City Center, And Close To Go Station. That Could Be Your "Dream Home"! **EXTRAS** New Appliances- Fridge, Stove (Gas), Washer & Dryer (2022). A Lots Of Upgrades (Roof, Windows, Patio Doors, Bathrooms, and New Driveway) done in 2022. New Hardwood and Tile Floor & Potlights (2023) (id:50787)
RE/MAX Paramount Realty
1737 - 135 Lower Sherbourne Street
Toronto (Waterfront Communities), Ontario
Stunning 1+Den, 2-Bath Suite with Courtyard & Lake Ontario Views! Welcome to luxury living at Time & Space Condos! Designed for both style and functionality, this open-concept layout provides the perfect blend of comfort and convenience in the heart of downtown Toronto. Located at Front St E & Sherbourne, youre just steps from the Distillery District, St. Lawrence Market, TTC, and the waterfront. Enjoy world-class amenities, including an infinity-edge pool, rooftop cabanas, outdoor BBQ area, games room, gym, yoga studio, and party room. (id:50787)
Rock Star Real Estate Inc.
709 - 25 Silver Springs Boulevard
Toronto (L'amoreaux), Ontario
Welcome to this beautifully renovated unit in the wonderful Lamoreaux community! This spacious & bright unit presents 2+1 Bedrooms and 2 Full Bathrooms! Upgraded kitchen with Quartz counter and S/S Appliances! Open Concept Living/Dining rooms create a fostering and seamless flow of space! walk-out to Open Balcony facing S/W view! This unit is filled with lots of natural light in every corner through large windows! Don't miss this opportunity - Spacious unit with modern finishes! Beautifully maintained condo with lots of amenities including indoor pool, exercise room, party hall. (id:50787)
Royal LePage Ignite Realty
43 Donald Ingram Crescent
Georgina (Keswick North), Ontario
Experience unparalleled luxury in this exquisite brand-new custom-built home by Treasure Hill, located on a premium ravine lot offering ultimate privacy and serene water views. Spanning over 4,500 sq. ft. of meticulously designed living space, this home is one of the largest lots in the area, blending modern sophistication with the tranquility of nature. Step inside to discover a spacious open-concept layout featuring soaring ceilings and an abundance of windows, flooding the space with natural light. With five generously sized bedrooms and five elegant bathrooms, this home offers ample room for family living and entertaining. The lavish master suite is a true retreat, complete with a deep walk-in closet and a spa-like 5-piece ensuite for ultimate relaxation.The chef's kitchen is a culinary dream, equipped with high-end cabinetry, a large center island, and ample storage space. Perfect for preparing gourmet meals or hosting gatherings, the kitchen opens to expansive living and dining areas that provide an ideal space for entertaining guests.The fully finished basement adds even more living space, featuring upgraded 9ft ceilings, large windows, and a rough-in kitchen, creating a bright atmosphere with in-law suite potential. Premium upgrades include stylish window coverings, sophisticated fixtures, and upgraded tiles and flooring throughout.This home is equipped with state-of-the-art technology, including a Nest Thermostat, Ring Doorbell Camera, IQ Hub, and HIK Vision security system, ensuring comfort, convenience, and security. Plus, with over $100,000 in upgrades, no detail has been overlooked.The property's prime location offers easy access to Lake Simcoe, schools, restaurants, and Hwy 404, making it an ideal retreat that is also close to all the amenities you need. vBook your showing today and experience the finest home in the development! (id:50787)
RE/MAX Hallmark Realty Ltd.
209 - 125 Western Battery Road
Toronto (Niagara), Ontario
Prepare to be captivated by this truly one-of-a-kind residence in the heart of vibrant Liberty Village! Step inside and be greeted by soaring vaulted ceilings in your massive living room, a space designed for both grand entertaining and cozy relaxation. Elegant built-in cabinetry provides ample storage and adds a touch of sophistication.The spacious kitchen is a chef's delight, full-size appliances and a dedicated dining area perfect for hosting intimate dinners or casual gatherings.This exceptional unit features two generously sized bedrooms, ensuring comfort and privacy. The primary bedroom is a true retreat, complete with a luxurious ensuite washroom and a spacious walk-in closet. The large second bedroom offers versatility, ideal for guests, a home office, or a creative studio. With two full washrooms, convenience is paramount.Step outside and discover your own private oasis a massive outdoor terrace offering breathtaking views of the cityscape. This expansive space is perfect for summer barbecues, al fresco dining, or simply unwinding after a long day.Located in the highly desirable Liberty Village, you'll enjoy unparalleled access to trendy cafes, restaurants, shops, and entertainment options. This unit also includes the coveted amenities of one parking space and a locker for added convenience. (id:50787)
Pmt Realty Inc.
121 - 601 Shoreline Drive
Mississauga (Cooksville), Ontario
Great Location And So Much More!!! Experience Modern Living At Its Finest In This Beautifully Maintained, Carpet-Free, End Unit Stacked Townhouse. Nestled In A Highly Sought-After Location, This Unit Offers The Perfect Blend Of Comfort And Convenience. Enjoy A Bright And Airy Atmosphere Thanks To Soaring High Ceilings And A Thoughtfully Designed Layout. The Updated Kitchen Boasts With Quartz Counter, Modern Glass Cabinets And Contemporary Backsplash That Provides The Perfect Space For Culinary Enthusiasts. This Meticulously Clean Home Is Ready For You To Move In And Enjoy. Includes 1 Parking Space Close To The Unit With No Monthly Rental In Any Of Equipment (Hot Water Tank Is Owned And Installed 2024). This Property Is Ideally Located Close To Shops, Parks, Restaurants, Schools And Highway. Perfect For First-Time Home Buyers, Young Family Or Those Seeking A Low-Maintenance Lifestyle In A Desirable Area. Don't Miss This Opportunity To Own A Piece Of This Amazing Community! Schedule Your Showing Today! (id:50787)
Century 21 Millennium Inc.
43 Via Borghese Street
Vaughan (Vellore Village), Ontario
Welcome!!! Step into luxury living at 43 Via Borghese! This stunning Vellore Village masterpiece offers the essence of comfort and style. With approximately 3000 sq ft of space, enjoy the tranquility of a quiet cul-de-sac, along with the convenience of a 2-car garage and 9 ft ceilings throughout. The main floor is designed for entertaining, boasting a spacious living and dining area alongside a chef's dream kitchen. Featuring upgraded cabinets, Caesar stone counters with a breathtaking onyx island, and top-of-the-line appliances, every detail has been carefully considered. Relax by the cozy gas fireplace or soak in the natural light streaming through the California shutters and huge windows. Additional luxuries include surround sound speakers, a vaulted ceiling, and a charming Juliette balcony. Recent upgrades in 2023 include renovated bathrooms and landscaping, enhancing the home's beauty inside and out. Conveniently located just minutes from Hwy 400, parks, schools, and the hospital, everything you need is within reach. The finished basement features 2 bedrooms, a kitchen, a separate laundry and a spacious living room as a secondary unit. Don't miss the opportunity to make this your dream home! Discover the perfect blend of elegance and functionality at 43 Via Borghese! Don't miss the opportunity to make this your dream home! Discover the perfect blend of elegance and functionality at 43 Via Borghese! (id:50787)
RE/MAX West Realty Inc.
B 208 - 38 Gandhi Lane
Markham (Commerce Valley), Ontario
This is not rent a whole unit; this is only rent the second master bedroom with attached private bathroom, You will need to share the kitchen and laundry facilities with other roommates. Two big mirrors closet. The room is huge with 2 bright huge windows. New Landmark Luxurious Condominium Building Located At Highway 7 & Bayview Avenue, spacious and bright, 9' Ceiling. Viva Transit At Doorsteps, Minutes To Highway 407/404. Enjoy an array of spectacular amenities, including an infinity pool, gym, ping pong room, billiards room, yoga room, party room, and a rooftop terrace. At least 6 months or more lease term. (id:50787)
Jdl Realty Inc.
11 Bear Run Road
Brampton (Credit Valley), Ontario
Freshly Painted L-U-X-U-R-I-O-U-S 4 Bedroom and 4 Washroom Detached house in PRESTIGIOUS Estate of Credit Valley loaded with many upgrades. Lots of windows enriched with sunlight. Double door entry & Welcoming Foyer takes you to 9 ft Ceiling on Main floor. Separate Living & Dining area. Office on Main floor. Crown Moulding. Large Family room with cozy Fireplace. Upgraded Doors, Chefs Gourmet Kitchen w/ S/S appliances, Central island, Quartz countertop, Back splash. High end Stainless Steel Appliances. Butler's Pantry for extra storage. Laundry on Main floor and entrance from the Garage. Oak Stairs W/ Iron Picket. Huge Primary Bedroom with 6 pc ensuite and large Walk-in closet. Other three good size washrooms. Total 3 Full Washrooms on 2nd floor, All Bedrooms have Washroom access. Separate Den on the 2nd floor, which leads to a very spacious covered outdoor balcony. Huge Look out windows in basement. Concrete Patio in the Backyard. Excellent Location, Walking Distance To Transit, Grocery Store, Park, Banks, Walmart, Home Depot, Minutes To All Amenities, Golf course, Freshco, etc. Spotless Home. Must See... (id:50787)
Save Max Real Estate Inc.
44 - 161 Wickson Trail
Toronto (Malvern), Ontario
PERFECT OPPORTUNITY TO OWN A TOWNHOME, A BETTER ALTERNATIVE TO A CONDO APARTMENT! A GOOD PLACE TORAISE A YOUNG FAMILY! WAKOUT TO A BACKYARD, ATTACHED GARAGE TO STORE YOUR VEHICLE! WALK TO PUBLICAND CATHOLIC SCHOOLS, LIBRARY, MALL, PLAYGROUND AND STEPS TO TTC! BASEMENT IS FINISHED WITH ROUGHEDIN KITCHEN, 3 PC WASHROOM AND HUGE REC ROOM (CAN BE 2 BEDROOMS) LOW MAINTENANCE FEES! CLOSE TOHIGHWAY 401, EZ COMMUTE! (id:50787)
Homelife Today Realty Ltd.
87 Heartleaf Crescent
Brampton (Fletcher's Meadow), Ontario
Open Concept 3 + 1 Bedroom & 4 Bathroom Home Located Minutes From Shopping Plaza & Cassie Campbell Community Centre. Main Floor Finished With Hardwood & Ceramics. Bright Open Kitchen With Walk-Out To A Grassless Backyard. Finished Basement Features A 4 Piece En-Suite & Walk-In Closet. Concrete Walkway From Front To Backyard. Gas Fireplace On The Main. (id:50787)
Trimaxx Realty Ltd.
165 Stephenson Crescent
Richmond Hill (Crosby), Ontario
Spend so much money in renovations - 3bed converted 2 bedrooms, (Can be easily converted back to 3 bed), 2 storey, new (Hardwood floor through out, baseboard, crone molding, kitchen, washrooms, paint, appliances, stairs) with finish basement apartment with side door, 2 Garage, a lots of pot lights. (id:50787)
Century 21 Leading Edge Realty Inc.
141 Panorama Crescent
Vaughan (Elder Mills), Ontario
Amazing 3 Bedroom Well Maintained *Detached Home in the High Demand Area of Elder Mills on a Great Lot, *Huge Driveway, *No Sidewalk, **Great Potential, Spacious Layout, 1470 Square Feet as per MPAC , Spacious White Kitchen, Main Floor Walk In Closet and Organizer with Direct Access to the Garage, Pot Lights, Roof (2016), Furnace (2021), A/C (2012), Maintenance Free Backyard Includes a Large Deck for Entertaining and an Attached Gazebo (Deck is As/Is). (Garage Door is As/Is). Finished Basement with an In-Law Suite, Including a 3 Pc Washroom and Extra Storage. Great Schools in the Area, Close to Shopping, Transit, All Amenities and Highways. Do Not Miss This One, Show and Sell!!! The Primary Bedroom is Virtually Staged for this Listing! (id:50787)
Royal LePage Maximum Realty
5816 Summer Street
Niagara Falls (215 - Hospital), Ontario
From the moment you arrive, the welcoming curb appeal will capture your heart. The classic exterior is complemented by lush landscaping, a quaint front porch and a cozy vibe that invites you to step inside. The interior of this home boasts a warm and inviting atmosphere, with thoughtfully designed spaces that make the most of every square foot. The living features plenty of natural light, and an intimate ambiance, perfect for cozy evenings or entertaining friends. The kitchens combines functionality and charm, offering ample storage and a delightful spot for morning coffee. Upstairs, you'll find your own primary floor, which includes a walk-in closet, a primary bedroom and a 2 piece bath. Outside, the back yard is a private escape. A lush space with a koi fish pond. Ideal for gardening, playing, relaxing on a sunny afternoon. Whether you're hosting summer BBQs or savoring quiet evenings, this yard has it all. Located in a sought after area close to parks, school and amenities. (id:50787)
Royal LePage Burloak Real Estate Services
82 First Street
Oakville (1013 - Oo Old Oakville), Ontario
A rare offering on First Street, south of Lakeshore, just steps from Downtown Oakville and Lake Ontario. This highly sought-after 85 x 152 southwest-exposure lot offers exceptional privacy, beautifully landscaped gardens, and an elevated position from the street. Surrounded by luxury homes, this 12,884 SF RL3 SP12-zoned property presents an outstanding opportunity to build a custom residence or renovate the existing 2,350 SF bungalow, which features a well-designed floor plan and generous principal rooms. The home offers 2+1 spacious bedrooms and 4 bathrooms, including a gracious 28 foot living room with a wood-burning fireplace and bay windows overlooking the gardens. A renovated kitchen (2014) is equipped with Sub-Zero and Wolf appliances, quartz countertops, and custom cabinetry. The primary suite includes two ensuite baths, two walk-in closets, and an integrated laundry area, while the private guest suite features a separate entrance, gas fireplace, and 4-piece ensuite. A cozy family room with built-in bookshelves and a gas fireplace enhances the homes appeal, complemented by a lower-level bedroom and 3-piece bath. The exterior boasts a southwest-facing garden with mature perennials, privacy hedging, a stone patio, and a garden shed, providing a serene and secluded outdoor retreat. The above-grade garage with inside entry from the lower level adds convenience and functionality. This is an extraordinary opportunity to acquire a premium property in one of Oakville's most coveted locations. (id:50787)
Royal LePage Real Estate Services Ltd.



