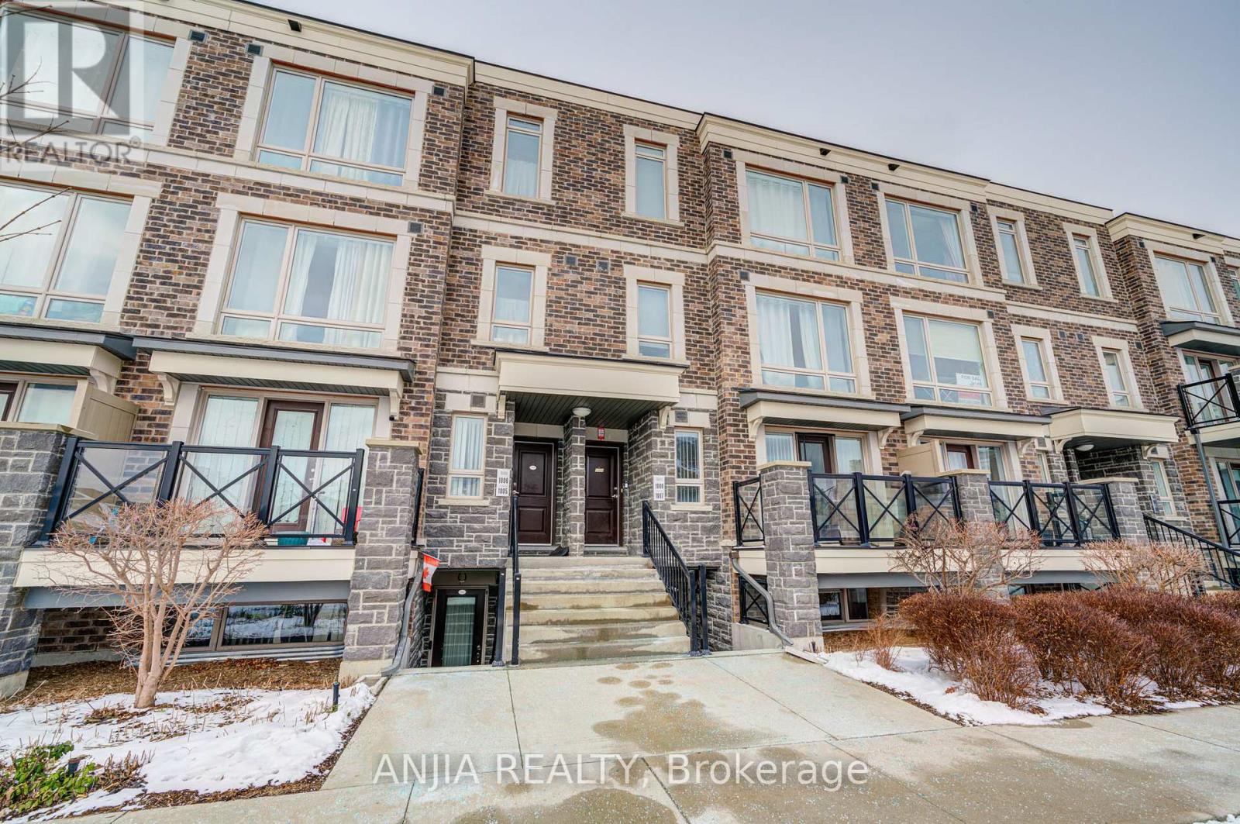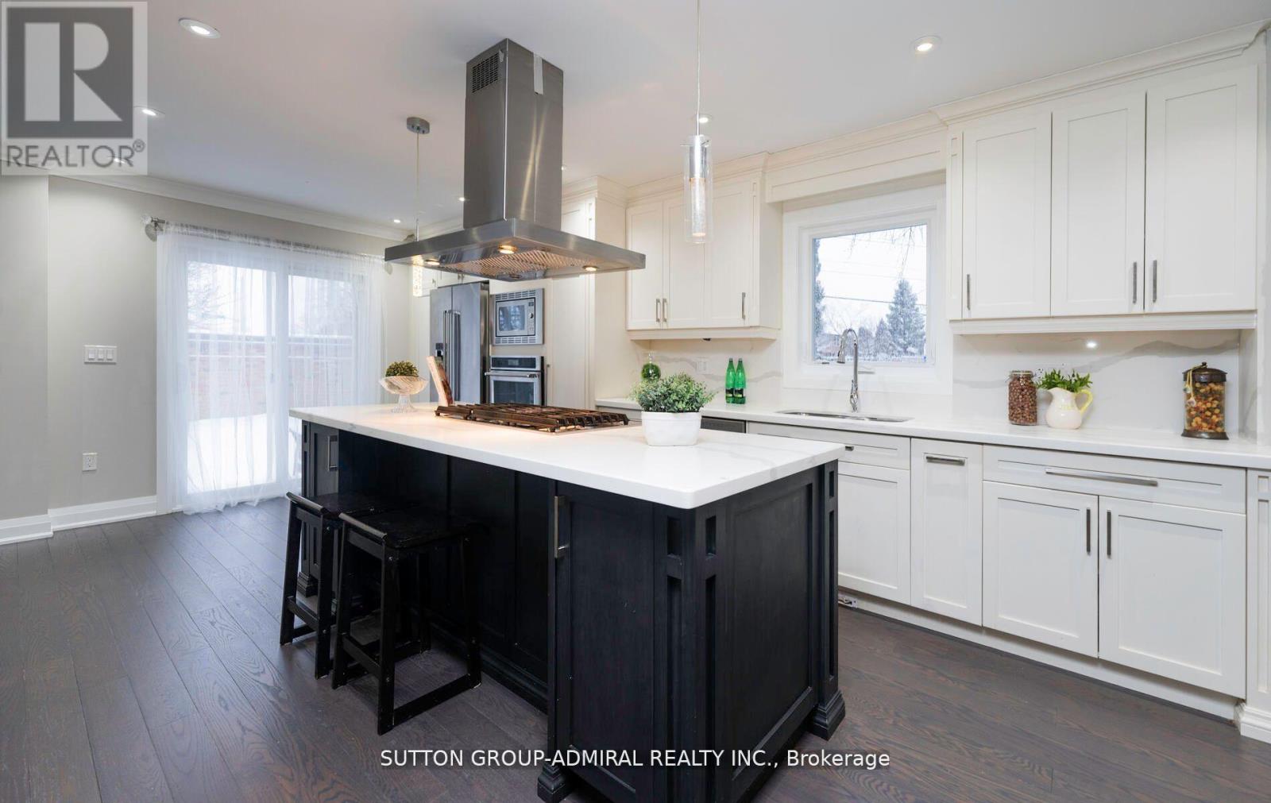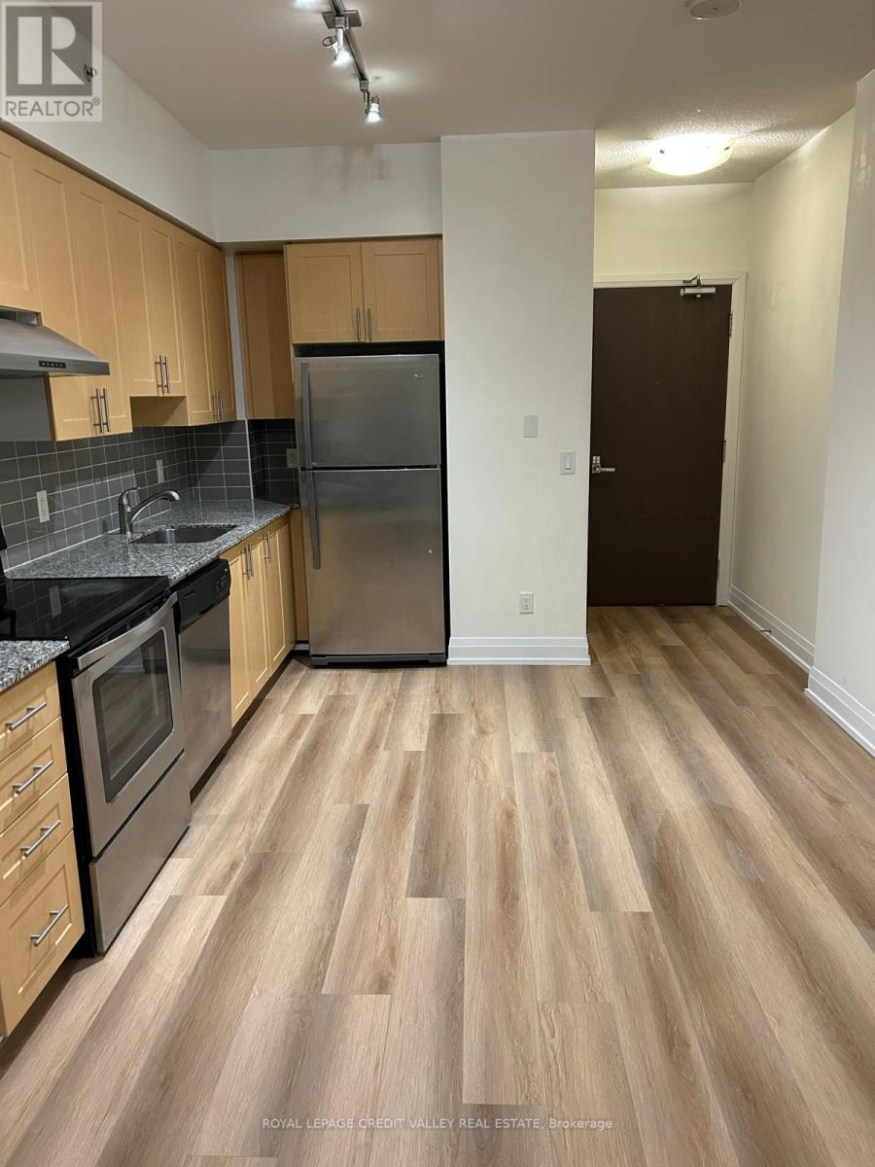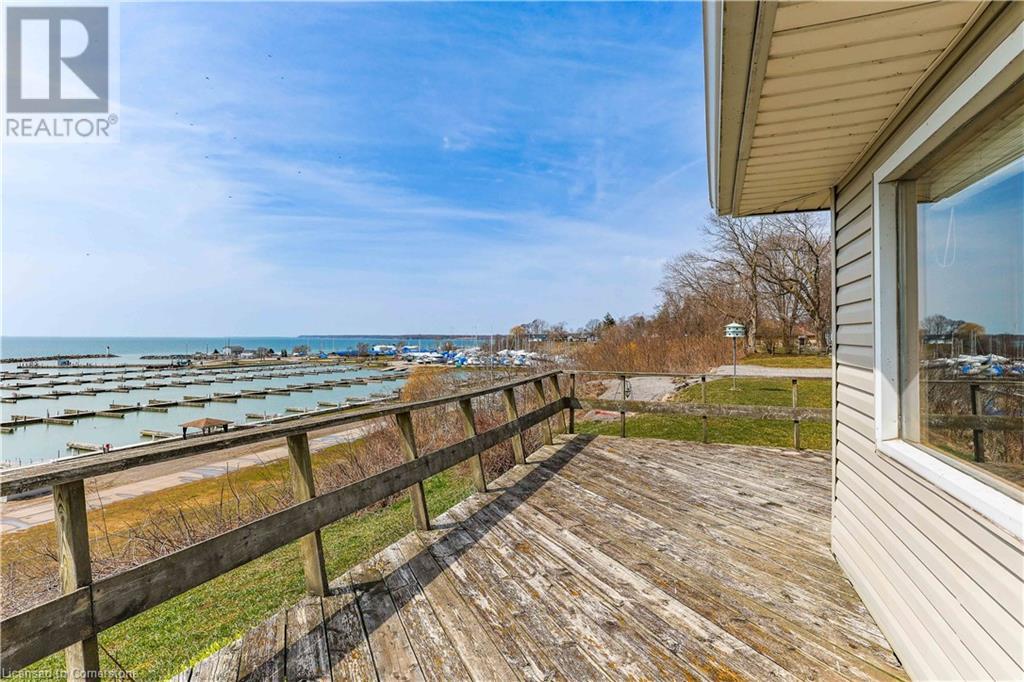1003 - 2908 Highway 7
Vaughan (Concord), Ontario
Welcome to this beautiful 2-bedroom, 2-bathroom corner condo, ideally situated in the coveted East Tower of the Nord Condos in Vaughan, just off Hwy 400. Enjoy easy access to major amenities, TTC, shopping, and dining options. This spacious and bright unit showcases an open-concept layout with floor-to-ceiling windows that fill the area with natural light and offer stunning views. elevate the modern look of the home. The condo features 9-foot ceilings and built-in appliances, combining style with practicality. This home is ready for you to move in, providing a comfortable living experience. In addition to the beautiful interior, this condo comes with 1 parking spot and 1 locker for your convenience. Residents of the Nord Condos enjoy a variety of resort-style amenities, such as an indoor pool, sauna, fully equipped fitness center, chic party room, guest suites, and 24-hour concierge service. Underground visitor parking is also available, ensuring easy access for both residents and guests. This condo perfectly blends luxury, convenience, and comfort. Don't miss your opportunity to make it your home! Amenities Include Concierge, Gym, Party Room, Pool & Guest Suite (id:50787)
Homelife/miracle Realty Ltd
2509 - 225 Commerce Street
Vaughan (Vaughan Corporate Centre), Ontario
Brand New Condo in the Heart of Vaughan Metropolitan Centre! Be The First to Live in This Bright & Spacious 1+1 Bedroom Suite with Unobstructed North-West Views from the 25th Floor. Functional Layout Featuring Laminate Flooring Throughout, Modern Kitchen with Built-In Appliances, And A Den Perfect for Home Office or Guest Space. Ensuite Laundry for Convenience. Fantastic Location Steps to TTC Subway, Hwy 400/407, Parks, Shops, And Dining. Building Offers Concierge, Visitor Parking & More. No Smoking. Restricted Pets. Approx Sq.Ft- 623 (id:50787)
Homelife G1 Realty Inc.
1007 - 55 Lindcrest Manor
Markham (Cornell), Ontario
Welcome To The Fabulous And Ever So Convenient Location Of Cornell. Modern Townhouse With 3 Bedroom + Den in Move-in Condition. Open Concept Layout & Low Maintenance Fee. 1 Locker & 1 Parking Spot Are Owned. Laminate Fl & Pot Lights Thru-out. Large Primary Bedroom With W/O Balcony. Walking Distance Of Cornell Community Centre, Markham/Stouffville Hospital & Cornell Bus Terminal. Enjoy The Amenities In The Newly Constructed Cornell Community Parks, Skate Parks, Baseball Diamonds, Soccer Field & Dog Parks. Close Proximity To The 407 ETR, Markville Mall And Rouge Park Public School, Shopping Nearby And All Amenities. This Home Is Perfect For Any Family Looking For Comfort And Style. Don't Miss Out On The Opportunity To Make This House Your Dream Home! A Must See!!! (id:50787)
Anjia Realty
72 Duncombe Lane
Richmond Hill (South Richvale), Ontario
Stunning end unit townhome for lease in a prestigious Richvale community. Located on a premium Ravine lot in a family oriented neighborhood. The main floor features an open concept layout with a bright inviting living and dining area with access to a walk out balcony. The modern kitchen features high end stainless steel appliances, and ample storage.upstairs, you will find washer and dryer for your convenience along with a generous primary bedroom with walk in closet and private ensuite with w/o to a balcony and additional 2 bedrooms.The finished basement offers extra living space for a home office, entertainment room or gym, Enjoy the privacy of a fenced yard with patio backing into a ravine. Located just mintues from schools, parks, shopping and public transit. This home offers both convenience and comfort with easy access to major highways . (id:50787)
Homelife/bayview Realty Inc.
712 - 100 Eagle Rock Way
Vaughan (Maple), Ontario
Contemporary design meets convenience in this 831sq' 2-bedroom, 2-bath condo. Featuring a desirable split-bedroom floor plan, offering privacy and functionality. Features include laminate flooring throughout, smooth ceilings, and a modern eat-in kitchen with stylish finishes. The open-concept living and dining area has natural light, thanks to the southern exposure, providing warmth and brightness all day long. The primary bedroom includes a 3pc-ensuite, and walk-in closet, while the second bedroom is spacious and versatile-ideal for guests, an office, or a nursery. A second full bath and in-suite laundry add to the convenience of this thoughtfully designed home. Located just steps from Maple GO Station, shops, restaurants, parks, and top-rated schools. Easy access to major highways makes commuting a breeze. Fantastic amenities Include: 24Hr Concierge, Roof Top Terrace W/ Lounge & Bbq, Indoor/Outdoor Party Room, Exercise Room & Sauna. (id:50787)
Keller Williams Referred Urban Realty
297 Inverness Way
Bradford West Gwillimbury (Bradford), Ontario
Welcome to 297 Iverness Way A True Family Oasis in the Heart of BradfordThis beautifully upgraded 4-bedroom, 4-bathroom detached home checks every box for comfort, style, and functionality. Situated on a quiet street with no sidewalk and a double car garage, it offers ample parking and great curb appeal with a jewel stone walkway and interlock patio that set the tone for the elegance inside. Step through the front doors into a spacious, light-filled layout featuring hardwood floors throughout and an oversized kitchen thats a chefs dream complete with stainless steel appliances, quartz countertops, and plenty of storage. The open-concept flow makes entertaining a breeze, whether you're hosting inside or enjoying your backyard paradise with a salt water inground pool, perfect for summer gatherings. Upstairs, you'll find generously sized bedrooms, each with large double door closets, while the primary suite boasts a walk-in closet and a luxurious 5-piece ensuite with a soaker tub your own private retreat. The finished basement features laminate flooring and a full bathroom, offering the perfect space for a home gym, media room, or guest suite. This is more than just a houseit's a lifestyle upgrade. (id:50787)
RE/MAX Premier Inc.
29 Roxborough Lane
Vaughan (Uplands), Ontario
Demand Rosedale Heights Community! Prime child-friendly street. Spectacular detached home 2,501 sf on premium pie-shape lot. Fully gutted, redesigned, and renovated with modern, timeless taste. State-of-the-art kitchen. Huge island with gas cooktop with breakfast bar/eat-in area overlooking family room. Quartz counters. White shaker cabinets. Large combined living room-dining room overlooking kitchen with walkout to deck and huge pie-shaped lot. This bright and spacious home features an open concept layout, 4+2 bedrooms, 5 spa-like bathrooms, including three full bathrooms and laundry on the 2nd foor, a professionally fnished basement 2-bedroom apartment with a kitchen, a 3-piece washroom, as well as a separate entrance. This unit is perfect as an in-law suite or for a home-based business. L/A does not warranty the retrofit of the basement unit. Fantastic location: steps to public transportation, top-ranking schools, Walmart, Promenade, new state-of-the-art Garnet GWCC Community Centre, 2 min drive to HWY7/ETR407. Exceptional Value: Location + Size + Upgrades + Price! (id:50787)
Sutton Group-Admiral Realty Inc.
Bsmt - 84 Song Bird Drive
Markham (Rouge Fairways), Ontario
Newly renovated basement apartment, 2 bedroom W/separate entrance located in a very quiet & amicable neighborhood of the Rouge Fairways Community. Elegant kitchen with brand new S/S Appliances and 2 parking spots on the driveway. Prime location close to top-ranked schools, parks, library, grocery stores, restaurants, Home Depot, Costco, Canadian Tire, and more. Easy access to Hwy 407 and public transit. No pets/no smoking. Part of the basement for rent Landlord lives on main floor. Tenant pays 20% of utilities. (id:50787)
Century 21 The One Realty
409 - 75 North Park Road
Vaughan (Beverley Glen), Ontario
Large one bedroom with 9 ft ceiling in this luxury complex with an unobstructed view and excellent location. Close to shops, restaurants, transit, park, and schools. Amenities include an indoor pool, party room, gym, concierge, visitor parking and more. New laminate floors are in the kitchen, hallway, living room, and bedroom. The European-style kitchen has marble countertops, S/S appliances, and a front-load washer/dryer. 1 Parking and 1 locker are included on P2. (id:50787)
Royal LePage Credit Valley Real Estate
1709 - 15 Water Walk Drive
Markham (Unionville), Ontario
Looking For Incredible Value In The Heart Of Downtown Markham? This Condo Priced Under $985/SF Offers An Incredible Opportunity! Enjoy 620 SF Of Living Space In This 1-Bedroom Plus Den Layout, Featuring An Open-Concept Design, A Sleek Modern Kitchen W/ S/S Appliances, Granite Countertops, Double Undermount Sink, Tons Of Storage Space, A Generous Living & Dining Area, & A Versatile Den That's Ideal For A Home Office Or Additional Living Space. Nestled in a LEED-certified, energy-efficient building, this freshly painted condo boasts SW views & A Large Balcony Perfect For catching golden sunsets. Inside, you'll find 9-ft ceilings, mirrored closets and ceramic flooring. The primary bedroom offers X-Large Closet Space, While The Updated 4-PC Bath Completes The Home. Additional perks include ensuite laundry W/ a newer washer & dryer, 1 locker & 1 parking spot. Residents enjoy access to premium amenities: concierge, gym, games room, pool, rooftop BBQ area. Situated in an Unbeatable Location Close To Parks, Top-Rated Schools Like St. Augustine Catholic School & Milliken Mills High, Restaurants, Plazas, & Supermarkets, W/ Easy Access To Hwy 404, 407,Viva Bus, & Upcoming York U Markham Campus (id:50787)
Royal LePage Signature Realty
510 - 38 Cedarland Drive
Markham (Unionville), Ontario
Beautiful, bright sun-filled south-facing, 1 bedroom +Den * like-new condition * 2 bathrooms * Large private Den previously used as 2nd bedroom * high 9' ceiling height * Included Large Locker conveniently located on the same floor near unit for extra storage * Modern Kitchen W/ premium stainless steel appliances including double-door fridge w/bottom freezer, Sakura Range Hood, Quartz Countertops, and Ceramic Backsplash * Located within the Unionville Highschool district, Markham Civic Centre & performing arts, VIVA bus & GO Train, Cineplex Theatre, Goodlife Gym, Restaurants, groceries, banks, LCBO * Mins Driving To Highway 404 & 407 * Amazing full-fledged amenities include 24Hrs Concierge, Indoor Swimming Pool, Gym, Party Room, Indoor Basketball /badminton Court!, visitors parking, guest suites, EV charging, and more! (id:50787)
Century 21 Leading Edge Realty Inc.
78 Brown Street
Port Dover, Ontario
Welcome to 78 Brown Street in Port Dover. Are you looking for the best view of Lake Erie? You have found the spot, overlooking the lake and marina, this property is ready for its newest chapter. Enjoy the large deck overlooking the lake with views that cannot be compared. This property sits on a 0.32-acre lot ready for a new facelift and amazing opportunity for a second home or beautiful all-year-round living. Enjoy a short walk to Downtown Port Dover for the beach, amazing shops, and restaurants. Enjoy a membership option for the marina when you purchase this property. (id:50787)
One Percent Realty Ltd.












