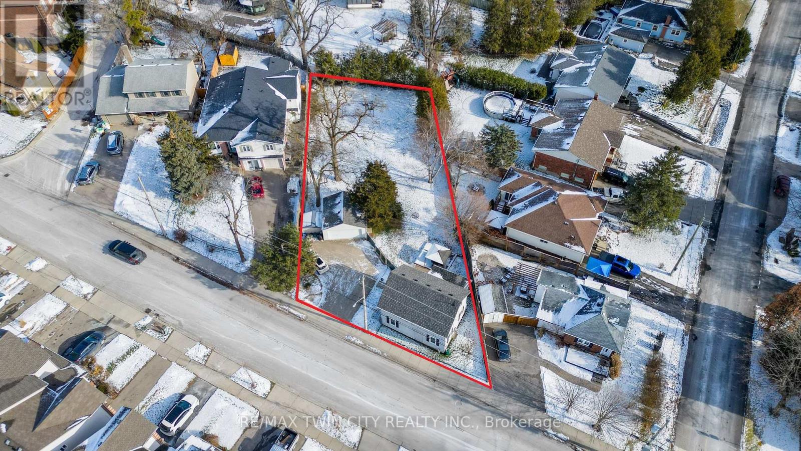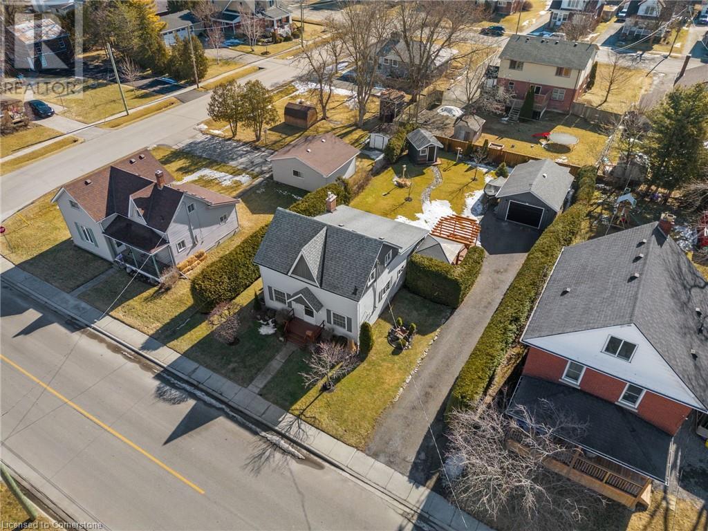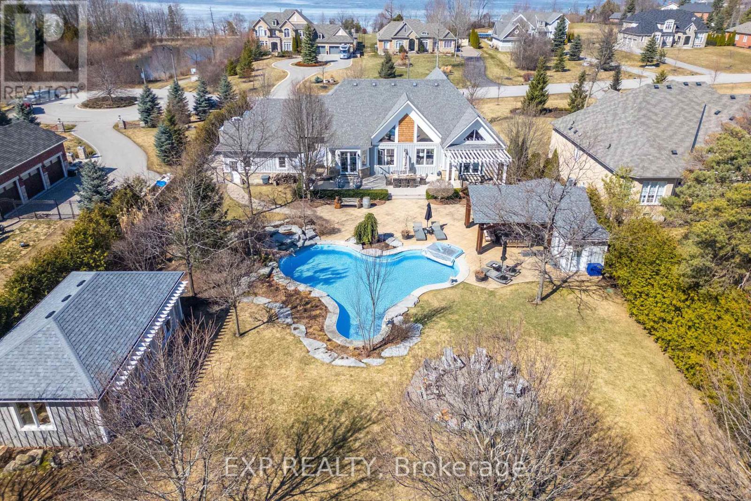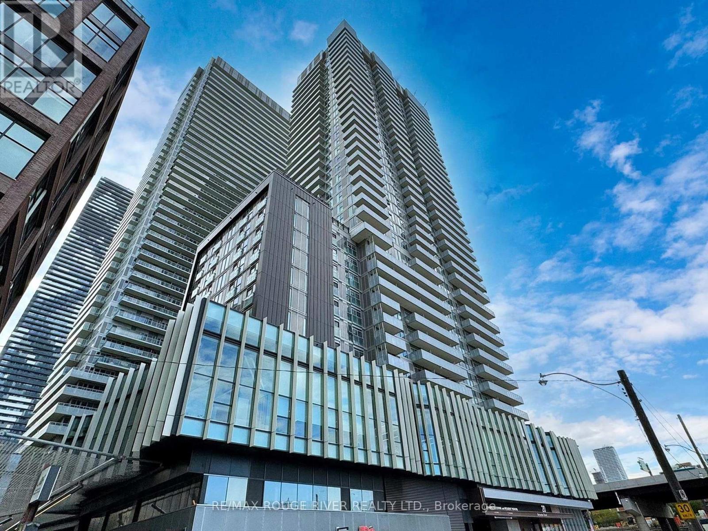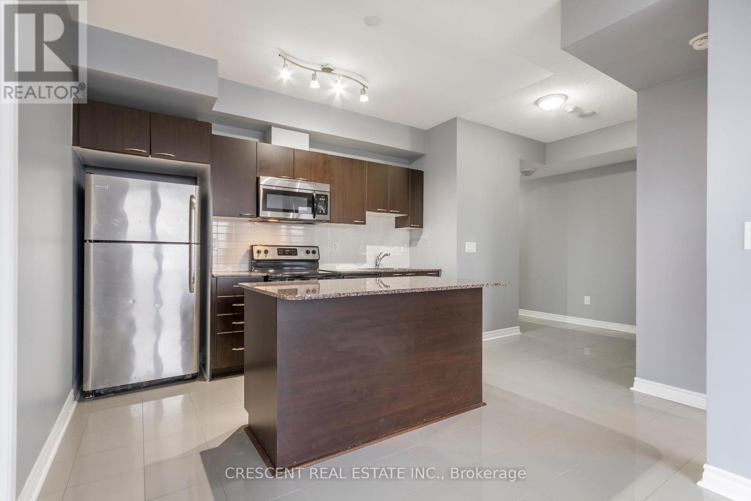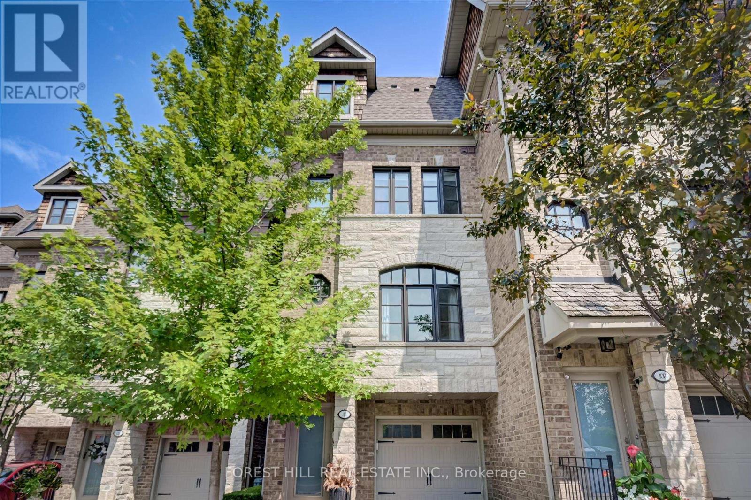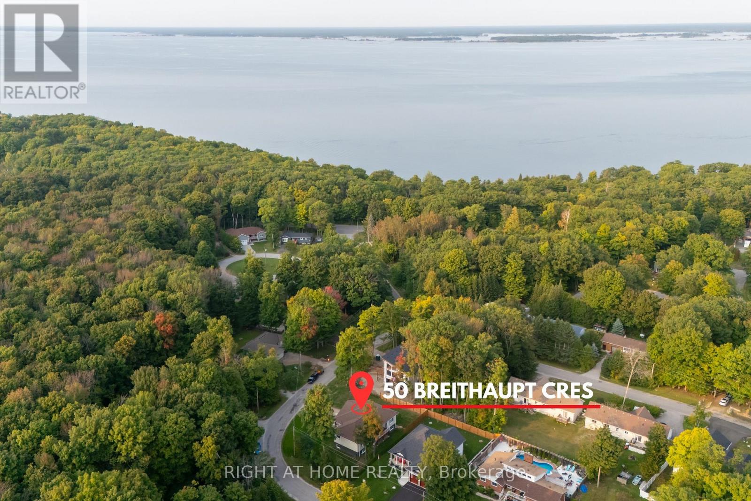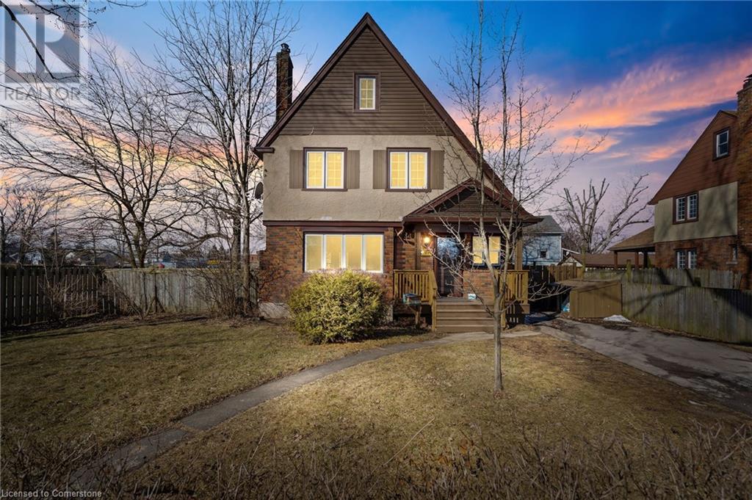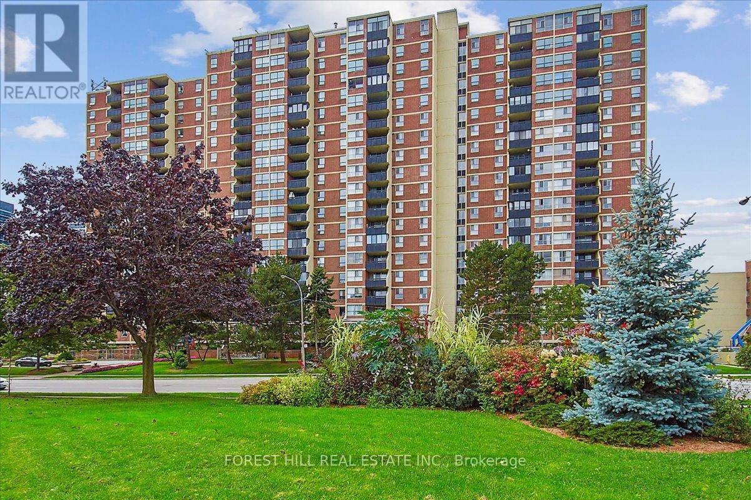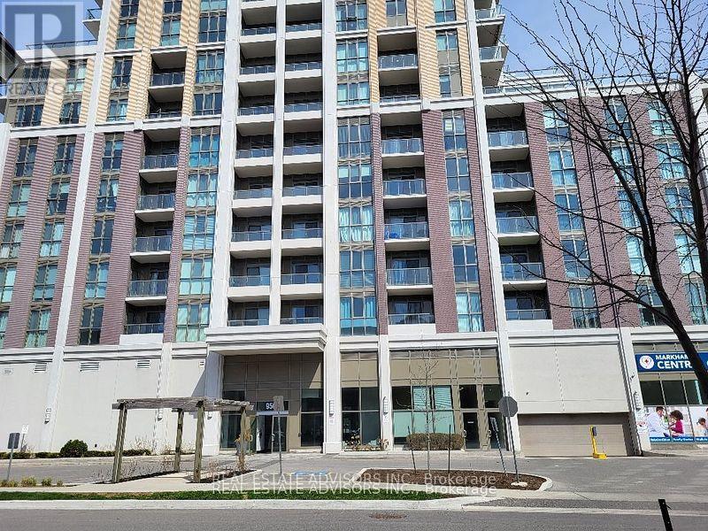64 Woolwich Street
Kitchener, Ontario
2 x 4 Plexes & POSSIBLY MORE can be erected on 2 lots. VALUE IS IN THE LAND! The owner has only submitted for a Record of Pre-submission BUT NO FURTHER ACTION HAS BEEN TAKEN. This would be the new owners responsibility. The owner/applicant has proposed a severance create a new residential development lot, in order to identify the development potential for each lot. No severance sketch available currently. The owner/applicant has investigated a potential development concept to which the city has given verbal consent running until May 28,2025, i.e. severance of two lots with approximately equal frontage, demolishing the existing residential home and constructing at a minimal, 2 x 4Plexes & POSSIBLY MORE residential dwellings/density. Minor variance application(s) may be required for reduced lot frontage. The property is designated Built-Up Area and Urban Area in the Region Official Plan (ROP). Property measurements are as follows 156.58x88.50x187.79x75.5. (id:50787)
RE/MAX Twin City Realty Inc.
2126 Grange Drive
Mississauga (Cooksville), Ontario
Seize the opportunity of a lifetime to own an extraordinary residence in the prestigious Gordon Woods Area! This stunning two-story masterpiece boasts over 4,300 sq. ft. of luxurious living space on an expansive 72.5 x 237 ft. lot, a rare gem. Nestled among breathtaking multi-million-dollar homes and enveloped by a Muskoka-like landscape, this property is a nature lovers paradise. The backyard, backing onto a serene ravine and creek, offers unmatched tranquility, while the front yard dazzles with manicured landscaping, perennials, sprinklers, and ample parking for 11 vehicles outside, a detached 3-car garage. Step inside to a world of elegance, where wide plank hardwood floors, soaring ceilings, and sophisticated light fixtures create a grand yet welcoming ambiance. Three cozy gas fireplaces add warmth and charm throughout. The chefs dream kitchen is a showstopper, featuring gleaming quartz countertops, top-tier stainless steel appliances, and a spacious pantry for effortless meal prep. The main floor sprawls over 2,600 sq. ft., offering three distinct living rooms and seven separate outdoor access points perfect for multi-family living or those craving privacy and versatility. Upstairs, primary bedroom is a sanctuary with an en-suite bath and walk-in closet, accompanied by three additional well-appointed bedrooms designed. The fully finished basement boasts a recreation room, ideal for entertaining or unwinding. Outside, the entertainers dream backyard features two patios one wooden, one interlocking with space to add a swimming pool, plus a hot tub conveniently located for year-round enjoyment. The detached 3-car garage is a standout: fully finished w/ insulation, drywall, pot-lights, a heater, a functional workstation, a drive-thru option perfect for hobbyists or car enthusiasts and storage. Parking 14+vehicles (11 outside + 3 in the garage) this property is a haven for those needing space. (id:50787)
Royal LePage Real Estate Services Ltd.
20 Alma Street N
Hagersville, Ontario
Charming 1.5 storey home, pride of many years of ownership are very evident here. Manicured gardens, garage, mature trees & bushes on quiet end of street , so close to downtown. Grow your family here and enjoy the convenience of small town living with room to spread out and feel comfortable. Deck with pergola for entertaining or just watching the kids play. Home has had many updates done to make your life easier with homeownership at 20 Alma St N , Hagersville (id:50787)
RE/MAX Escarpment Realty Inc
3 Wolford Court
Georgina (Historic Lakeshore Communities), Ontario
Welcome To 3 Wolford Court A Magnificent Resort-Like Property Just Minutes From Lake Simcoe, Featuring Bespoke Luxury Finishes Throughout, Including A Show-Stopping Outdoor Oasis Complete With Inground Saltwater Pool & Waterfall, Timberframe Cabana & Changeroom, Extensive Landscaping, Irrigation & Lighting, Rear Forested Space With Bridge, & An Impressive 578 Sqft Separate Workshop With Trusscore Walls, Heat, A/C & 100Amp Service. The Interior Is Equally As Impressive & Has Been Renovated To The Studs, Including Hand-Scraped Chestnut Hardwood Throughout, Custom Chefs Kitchen With Quartz Counters, Island, Built-Ins & Farmhouse Sink, Formal Dining Room, & An Oversized South-Facing Great Room That Overlooks The Backyard & Is Complete With Soaring 22Ft Vaulted Ceilings & Gas Fireplace. Retreat To The Blissfully Peaceful Primary Bedroom That Boasts A Walk-Out To The Back Deck, Spa Bathroom With Glass Shower, Soaker Tub, Double Vanity & Heated Floors, & A Large Walk-In Closet With Organizers. Two Additional Generous Bedrooms With Vaulted Ceilings & Large Windows Offer Plenty Of Space For Guests & Family, & Share A Beautifully Updated Bath With Honeycomb Tile, Heated Floor & Vanity With Quartz Counter. The Main Floor Laundry/Mud Room Provides Everyday Convenience With Custom Bench, Cabinetry, Countertops, Laundry Sink & Access To Heated Double Garage. The Lower Level Is Finished With The Same Hand-Scraped Chestnut Flooring Plus 2-Inch Dricore, & Offers An Additional 2615Sqft Of Finished Living Space. Enjoy Entertaining Friends & Family In The Open-Concept Bar/Lounge Area With Barnboard Wine Rack & A Modern 3-Sided Glass Fireplace Feature, Pool Table & Foosball (Included), Built-In Speakers, Newly Renovated Spa Bath, Guest Bedroom & Office. Fully-Fenced & Gated 0.81 Acre Lot With Room For 10 Vehicles! Plus, Wolford Court Residents Enjoy An Exclusive Private Dock & Beach For Year-Round Enjoyment. Please Request Feature Sheet For Full List Of Upgrades & Inclusions. (id:50787)
Exp Realty
3601 - 20 Richardson Street
Toronto (Waterfront Communities), Ontario
Welcome to Unit 3601 at 20 Richardson St. East and Lake View 1 Bedroom Unit At Daniels Lighthouse Tower. Steps To Waterfront, Sugar Beach, Waters Edge Promenade, Loblaws, LCBO, George Brown College, St Lawrence Market, Island Ferry, Scotia Arena, Financial District, Union Station. Minutes To Gardiner Expressway and Don Valley Parkway, Open Concept, Modern Kitchen With Quartz Counters And Island. Shops On Ground Floor. Surrounded By Grocery, Restaurants, Coffee Shops, Tea Shops, Bars, Brewery's and More. (id:50787)
RE/MAX Rouge River Realty Ltd.
Upper - 4036 Dunmow Crescent
Mississauga (Rathwood), Ontario
Sizeable 3 Bed Upper Floor Unit On Quiet Crescent. Available Immediately! Recently Upgraded, Luxurious Bathroom Remodel. Lots Of Natural Light! Oversized Backyard. Private Balcony. Close To Public Transit, Schools, Shopping, Community Center, Square One And Parks. 5 Min Drive To Sq One Shopping Mall. 10 Min Walk To Central Parkway Plaza And Grocery Shop. Easy Access To Highways 403, 401 And Qew. Includes 2 Parking Spots. Basement Is Tenanted. (id:50787)
Crescent Real Estate Inc.
3002 - 385 Prince Of Wales Drive
Mississauga (City Centre), Ontario
Modern Corner Unit 2 Bed, 1 Bath . Parking And Locker Included. Flexible Lease Terms Available. Generous Bedrooms With Large Windows And Closets. Lots Of Natural Light, Enjoy The Beautiful Sunsets. Unparalleled Views Of The Toronto And Mississauga Skyline From Your Oversized Balcony. Short Walk To Square One, Grocery Stores, Sheridan, Ymca, Miway/Go Terminals, Celebration Square. 403, 403, Qew Within Minutes. **EXTRAS** Tenant To Pay Hydro. Students Welcome. The Best Amenities Mississauga Has To Offer: 30Ft Climbing Wall, Virtual Golf, Indoor Pool, Fitness Studio, Squash, Sauna, Home Theatre Bbq Terrace, Outdoor Hot Tub. Virtual Tour And Floor Plans Avail (id:50787)
Crescent Real Estate Inc.
111 Powseland Crescent
Vaughan (West Woodbridge), Ontario
Rare End Unit Fully Loaded Premium Ravine Townhome Backing onto Conservation Land with Extra Deeded Parking Space. Incredible 3 Level 4 Storey Executive Home with Private Elevator + Rooftop Terrace. Overlooks Humber River, Ponds from Rear, and Community Parkette Front. 9 Ft Ceilings, Upgraded Kitchen with Premium Stainless-Steel Appliances and S/S Laundry Machines. Hardwood Throughout. High End Custom Built-In Closets, Custom Closet Organizers Throughout, Rooftop Patio with Water and Gas Line. Built-in Stone S/S BBQ on Deck, Power Awning, Customized Organized Garage. Surround Speakers. Storage Shed. Luxury Build by Dunpar Homes. Floor Plans and Feature List Available. Furnishings Negotiable. (id:50787)
Forest Hill Real Estate Inc.
1493 Gulledge Trail
Oakville (1022 - Wt West Oak Trails), Ontario
Nestled in the heart of Oakville, this stunning 3+1-bedroom, 3.5-bathroom semi-detached home offers the perfect blend of style, space, and convenience. Featuring a bright, open-concept main floor, an updated kitchen with ample cabinetry, and a versatile second-floor loft complete with a cozy fireplace, this home is designed for modern living. The finished basement provides additional space for entertainment, a home office, or storage, while the attached garage ensures secure parking. Located just minutes from top-rated schools, major shopping centers, and key transit routes, this home is ideal for families and professionals alike. Don't miss out - schedule your viewing today! (id:50787)
Keller Williams Complete Realty
6 - 1 Leaside Park Drive
Toronto (Thorncliffe Park), Ontario
Client RemarksPrime Commercial Space Steps from the future Thorncliffe Park Station on the Ontario Line (currently under construction), this ground-floor commercial space offers net rent with all utilities included in TMI. Located in a residential building with a prominent corner presence near Leaside, it benefits from high traffic, close proximity to amenities, and is within walking distance to East York Town Centre. Join an established tenant mix, including medical, pharmacy, dental, and community service providers, with over 100 parking spaces available on-site. Ideal for medical and wellness services such as optometry, chiropractic, physiotherapy, acupuncture, and massage therapy, as well as educational and childcare facilities, including daycare, aftercare programs, and tutoring. (id:50787)
Everland Realty Inc.
1493 Gulledge Trail
Oakville, Ontario
Nestled in the heart of Oakville, this stunning 3+1-bedroom, 3.5-bathroom semi-detached home offers the perfect blend of style, space, and convenience. Featuring a bright, open-concept main floor, an updated kitchen with ample cabinetry, and a versatile second-floor loft complete with a cozy fireplace, this home is designed for modern living. The finished basement provides additional space for entertainment, a home office, or storage, while the attached garage ensures secure parking. Located just minutes from top-rated schools, major shopping centers, and key transit routes, this home is ideal for families and professionals alike. Don’t miss out—schedule your viewing today! (id:50787)
Keller Williams Complete Realty
50 Breithaupt Crescent
Tiny, Ontario
Check this one! Ready for a new lifestyle? This Gem has it all. Stunning New Home hiding in the woods where every season brings its own enchanting beauty, offering a year-round symphony of colours and experiences. Nestled on a private corner lot, this custom-built luxury raised bungalow offers an unparalleled living experience. With 188 ft of frontage this nest offers lots of privacy and just a short walk to stunning beaches and short drive to Awenda Provincial Park, will turn your living in to adventures and beautiful lifestyle. This home is surrounded by matures trees. Inside, you'll find 3 spacious bedrooms with 9 ft ceilings and a stunning living room featuring 10 ft ceilings that seamlessly connects to a chefs kitchen, complete with a central island and quartz countertops, where you can personalize your own backsplash. The thoughtful design includes direct access to a beautiful deck from both the primary bedroom and living room, perfect for enjoying the serene surroundings. Built with Insulated Concrete Form (ICF) technology, this home ensures exceptional energy efficiency and durability, while the cement board siding adds to its longevity. With ample parking for 10vehicles, including 2 in the garage, and a stunning setting surrounded by mature trees, this property is a perfect blend of luxury and nature that gives you a modern cottage living experience. (id:50787)
Right At Home Realty
302 - 2382 Kingston Road
Toronto (Birchcliffe-Cliffside), Ontario
Welcome to this high-end boutique building that offers unparalleled access to TTC bus stops and the Scarborough GO station for a quick commute to Downtown Toronto. Or, take a leisurely stroll to enjoy the scenic beauty of the Bluffs. Built with meticulous attention to detail, this prestigious Scarborough Bluffs building is outfitted w/ state-of-the-art security system, technology and individual high efficiency HVAC systems, located in Prestigious Scarborough Bluffs! Indulge in unparalleled comfort with a host of complimentary amenities including smart security featuring keyless entry and smartphone accessible suite controls. Enjoy a healthy lifestyle with our wellness area, offering yoga, fitness classes and programs suitable for all fitness levels. Additional perks include indoor and outdoor bike storage, exclusive tenant-only garden and relaxed retreat space. The unit boasts an open-concept main living area with modern finishes throughout and large windows for a bright living/dining combination, a kitchen with a breakfast bar, premium countertops and double sink. The full 3-piece bathroom includes a walk-in shower. With convenient en-suite laundry. Situated in the heart of Birchcliffe/Cliffside, explore an array of area amenities, including grocers, drug stores, banks, boutiques, restaurants, and two TTC stops for your convenience. (id:50787)
Keller Williams Advantage Realty
51 - 485 Green Road
Hamilton (Stoney Creek), Ontario
A Lake Lover's Dream! Stunning & Spacious 3 Bedroom, 4 Bathroom Townhouse In Sought After Community Beach Neighbourhood. This Home Features A Gorgeous Back Deck With Glass Panels That Provide A Spectacular View Of The Greenspace Behind. No Rear Neighbours! All New Windows & Doors In 2021 (Except Front Door). Massive Primary Bedroom With Walk-In Closet and Recently Renovated Ensuite Bathroom With Walk-In Shower. The Open Concept Main Floor Features A Kitchen With Stainless Steel Appliances & An Abundance Of Cupboard Space. None Of This Is To Be Outdone By The Beautifully Finished Basement Which Would Be Fantastic As A Playroom For The Kids, Or For Your New Theatre Room. Located On A Quiet, Tucked Away & Family Friendly Street With Its Own Park! The Perfect Location For A Growing Family. Just A Few Minutes Walk To Lake Ontario, A Playground, & Tennis & Basket Ball Courts. Close To The Qew, Red Hill Valley Pkwy, & Upcoming Go Station. View The Multi-Media Tour. This Home Is The One You Have Been Looking For! (id:50787)
Sutton Group-Associates Realty Inc.
603 - 15 Albright Road
Hamilton (Vincent), Ontario
Lovely 2 Bedroom Open Concept Apartment. Bright And Sunny With Lots Of Natural Light And A Huge Balcony, That Provides Unobstructed Great Views Of The Escarpment. Large rooms, lots of space. 10 minutes from sought-after Mountains area with safe neighborhood and excellent schools. Condo fees cover both heat and water. Residents can enjoy top-notch amenities, including a sparkling outdoor swimming pool, a fully equipped fitness center, a sauna, and a party room perfect for gatherings. Families will love the expansive, fenced-in playground for kids. Plus, for added peace of mind, the building is secured with surveillance cameras on every floor. Family Friendly And Quiet East Hamilton Neighbourhood, Seconds From The Redhill Valley Parkway. Close To Stores, Restaurants, Banks Etc. (id:50787)
Peak Prime Realty Inc.
70 Crownhill Street
Ottawa, Ontario
Welcome to this perfect Ottawa bungalow, offering a blend of cozy charm and modern functionality. Situated on a huge lot (approx. 63 x 180 feet), this single-family home is nestled in a sought-after neighborhood, combining style, comfort, and exciting development potential. The main floor features a bright and inviting layout, ideal for both entertaining and everyday living. Enjoy a cozy living room with a fireplace, a spacious dining area, and an adjacent kitchen with ample cabinetry. The home includes three well-appointed bedrooms and a shared family bathroom, all filled with natural light and designed for comfort. The unfinished basement offers endless possibilities for customization—create a home office, gym, recreation room, or additional living space to suit your needs. Prime Location: Close to transit, Near hospitals and parks Additional Highlights: Development potential – maximize the value of this large lot. Don't miss your chance to make this charming bungalow your own! (id:50787)
Comfree
1806 - 28 Freeland Street
Toronto (Waterfront Communities), Ontario
Luxury condo! High Floor (18th), 617 sf plus 52 sf balcony, 9' Feet Smooth Ceiling, Spacious Bedroom and huge Den that can be converted to second bedroom! Floor To Ceiling Windows with beautiful View to Downtown, High End S/S Appliances W/Quartz Countertop Kitchen. Spacious Living /Dining Room. Floor To Ceiling Big Windows. SPECIAL PRICE!!!!! Listing agent is owner. Cheapest and best deal in the building! (id:50787)
RE/MAX Realty Services Inc.
304 - 2 Augusta Avenue
Toronto (Waterfront Communities), Ontario
Stunning One Bedroom Condos - A Rare Boutique Building In The Heart Of Downtown Toronto. Modern Finishes, Engineered Hardwood Flooring Throughout, Stainless Steel Appliances, And A Functional Open Concept Layout. Large Bedroom Includes A Walk-In Closet! Mins To Subway, Shopping, Grocery, Banks, Restaurants, Parks And Many Attractions (Cn Tower, Harbour Front, Acc, Aquarium) Restaurants, Chinatown, Financial District & Entertainment District. (id:50787)
Royal LePage Signature Realty
3 - 860 Brock Road E
Pickering (Brock Industrial), Ontario
Industrial Corner Unit Facing Brock Rd, Located In A Well Kept And Managed Condominium Complex. Well Built Mezzanine level work shop, Can Be Customized To Your Requirements. Upgraded Electrical Panel, Air condition 2 Exclusive Parking Spots For The Unit. Great For Automotive Parts (M2 Zoning), Warehouse, Light Manufacturing, Service Or Many Other Uses . The owner is selling the business with the property or unit separately inquire if interested. (id:50787)
Homelife Top Star Realty Inc.
197 Aqueduct Street
Welland, Ontario
Step into this stunning 2.5-storey home offering 3+1 bedrooms and 3 bathrooms, perfectly located close to top-rated schools, highways, shopping, restaurants, and more! The main floor boasts a beautifully upgraded kitchen with modern appliances, an inviting living space, and the convenience of main floor laundry. Upstairs, you'll find spacious bedrooms, while the loft area serves as a private retreat with a bedroom, cozy living room, and a 2-piece bathroom. Basement adds extra versatility with another bathroom, ideal for additional living space or storage. With its prime location and thoughtful updates, this home is perfect for families and professionals alike. Don't miss out on this incredible opportunity! (id:50787)
Michael St. Jean Realty Inc.
1410 - 362 The East Mall Street
Toronto (Islington-City Centre West), Ontario
Welcome to Queenscourt. This 2+1 bedroom condo offers over 1,200 square feet of living space, featuring a spacious private balcony with unobstructed views of the city skyline and park. The kitchen includes quartz countertops and ample cabinet space. The open-concept living and dining area, with laminate flooring throughout, provides a versatile space for various design preferences. The primary bedroom is generously sized with ample closet space, while the additional bedroom and den offer options for a home office, TV room, or easily converted to a third bedroom. For your storage needs, the unit includes both an in-suite locker and an additional storage locker. The building offers a wide range of amenities, including indoor and outdoor swimming pools, a fully equipped fitness center, squash and basketball courts, children's playroom, meeting rooms, party rooms, sauna, ample visitor parking, and 24-hour security services. Additionally, there is a tuck shop for everyday essentials and an on-site hairdresser for added convenience. Located next to Highway 427, with immediate access to public transit, this condo ensures easy connectivity to Toronto's major highways. Maintenance fees cover all utilities, including cable TV, simplifying monthly expenses. The surrounding area offers parks, shopping centers, and entertainment options, contributing to a balanced and convenient lifestyle. Cloverdale Mall is also just around the corner, offering a variety of retail and dining options. This property presents a unique opportunity to personalize a spacious living area in a well-connected community. (id:50787)
Forest Hill Real Estate Inc.
152 Owen Street
Barrie (City Centre), Ontario
Attention Investors, Legal Registered Triplex, Totally Renovated in 2022, Tenanted, All units have separate entrance, 2 laundries, 2 furnaces, 3 hydro meters, garage converted into 3 Storage lockers for additional income, huge lot 66 X 217, Great potential for future development for multi-unit Apartment building, Buyer to do own due diligence. 15 Reasons to Buy This Tri-Plex: 1) Rental Income Potential 2) Lower Risk of Vacancy 3) Ability to Live in One Unit 4) Appreciation Potential 5) Diversified Investment 6) Tax Benefits 7) Leverage Financing 8) Increase Property Value through Improvements 9) Better Control Over the Property 10) Opportunity for Future Expansion 11) Building Equity 12) Legal Protections and Stability 13) Fewer Tenants to Manage Than Larger Multi-Family Properties 14) Better Financing Options for First-Time Investors 15) Community and Property Management Control (id:50787)
RE/MAX Premier Inc.
505 - 9560 Markham Road
Markham (Wismer), Ontario
Newer Modern Condo Building | Features Open Concept Living | Ensuite Laundry | 1 Parking and 1 Locker | Large Balcony and much more | (id:50787)
Real Estate Advisors Inc.
23 Colonial Avenue
Toronto (Cliffcrest), Ontario
Beautiful Bungalow On A Premium 59*126 Ft In The high demand Neighborhood Of Cliffcrest. Freshly painted, Finished Basement With Separate Entrance, Short Walk To Go Station, TTC stop, To Great elementary and high Schools, shopping plaza, Parks, Ice Rink etc. Short Distance To Bluffers And Lake Ontario. Huge 59 feet 126 feet lot. Old Staged photos used. 200 amp electrical panel. (id:50787)
Homelife/miracle Realty Ltd

