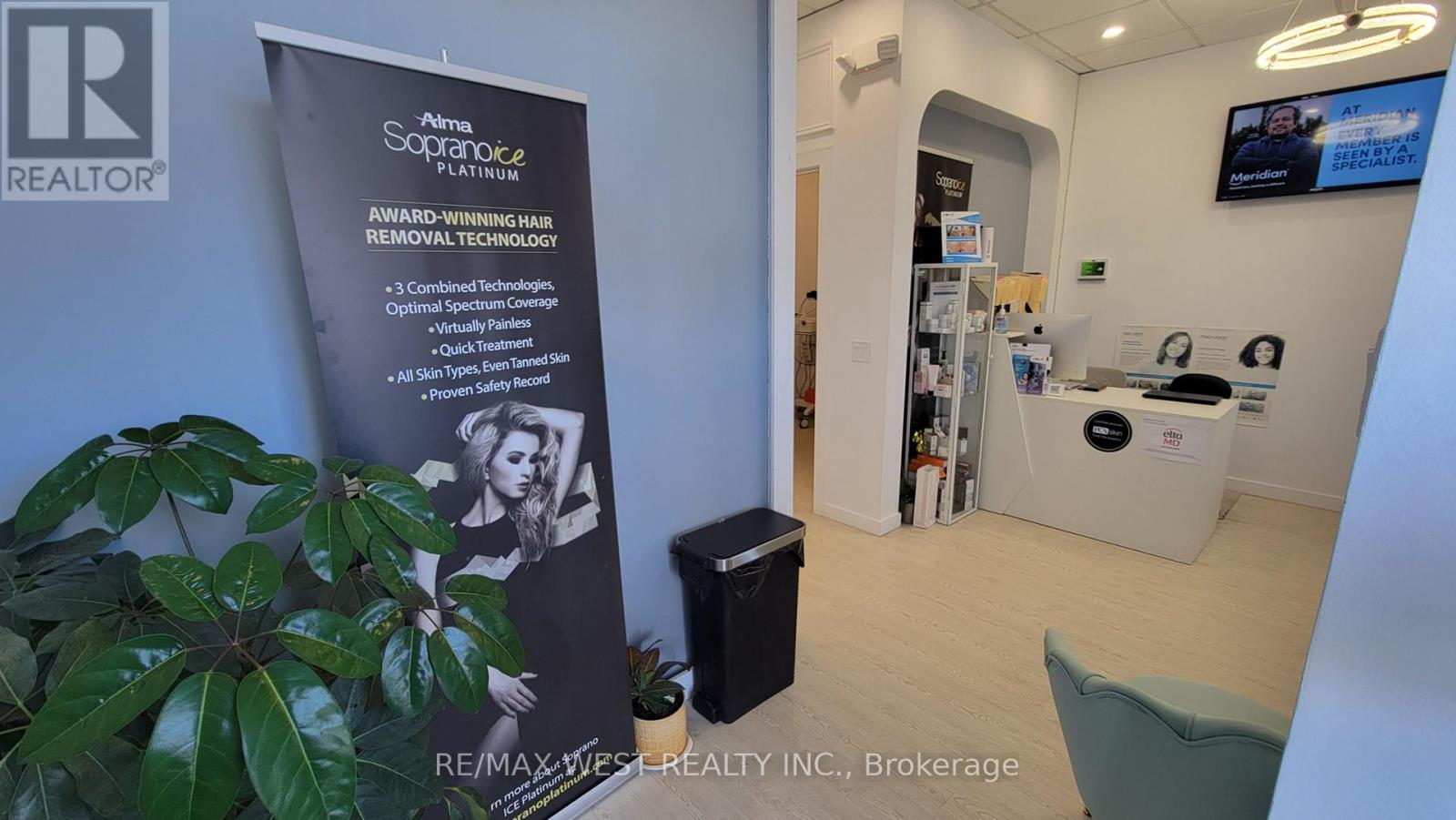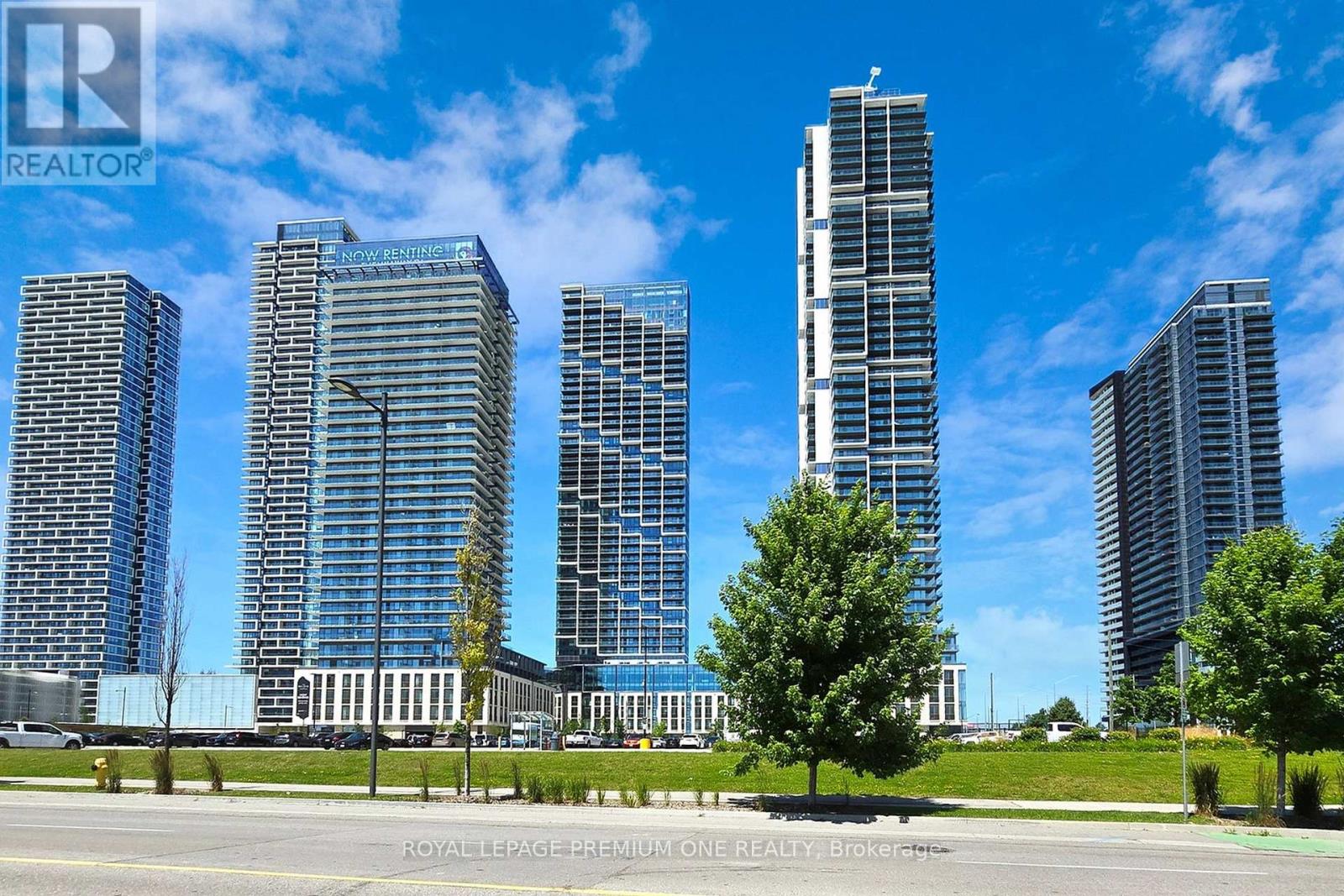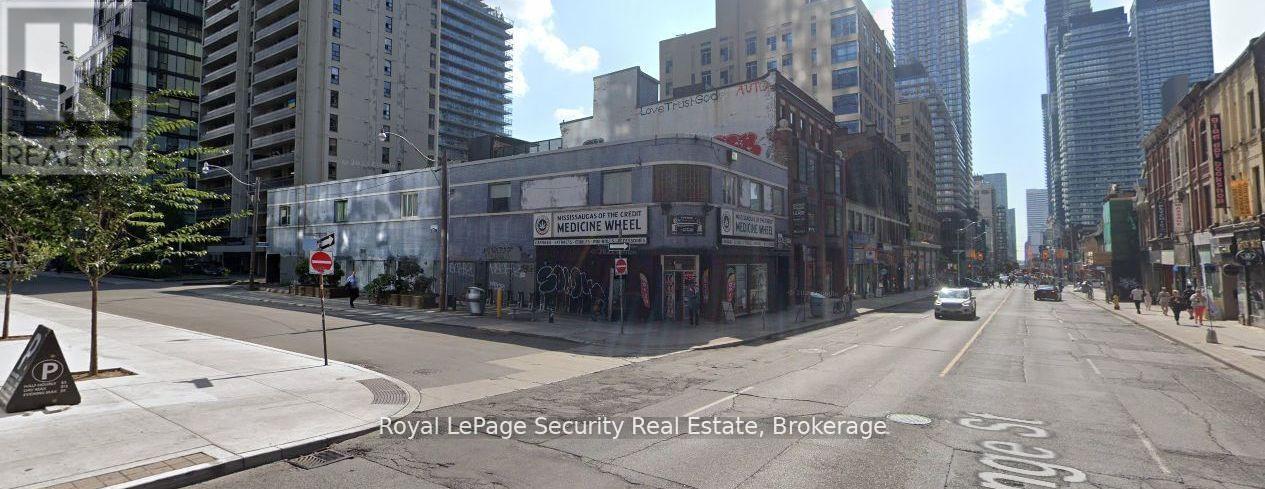52 - 2020 South Millway
Mississauga (Erin Mills), Ontario
Welcome to 2020 South Millway #52 townhouse that was fully renovated in 2023 (check out the attached renovations & upgrades list). Located in the desirable Erin Mills community of Mississauga , this immaculate home boasts 3 spacious bedrooms with lots of natural light, 1.5 fully renovated bathrooms, and a finished basement providing ample space for a 4th bedroom, home office, gym, or playroom. The newly renovated kitchen with SS appliances opens to a private patio backing onto beautiful Brookmede Park. At the end of the day, relax in the large living room that overlooks the private patio. This home is located in a well maintained condo complex, close to schools , university ( University Of Toronto/UTM) parks, trails, shopping centers (Millway Shopping Centre, South Common Mall, and Erin Mills Town Centre) a community center, medical clinics, and a hospital (Credit Valley Hospital).Easy access to public transportation and to major highways allowing for a convenient travel throughout the GTA. (id:50787)
Royal LePage Terrequity Realty
5 - On Bayview Ave Avenue
Richmond Hill (Bayview Hill), Ontario
Turnkey Medical Spa Business For Sale! An incredible opportunity to run a Medical Spa in a very busy plaza located at Bayview and Weldrick in Richmond Hill. Fully renovated top to bottom and equipped with top-of-the-line machines and equipment which are all included with the sale. Over 10 years in business (2 years in this location) including a large loyal clientele. The unit features 3 spacious treatment rooms, a welcoming reception and retail area, and a handicap accessible bathroom. This is an asset sale including goodwill, brand name, website, furniture, equipment and inventory. The owners are willing to remain on a part/full time basis for a smoother transition. A great long-term Lease in place, only $2,600 per month. Services offered in the facility: Laser, botox, fillers, thread, hair removal. (id:50787)
RE/MAX West Realty Inc.
807 - 36 Forest Manor Road
Toronto (Henry Farm), Ontario
This sun-filled one-bedroom plus den, one-bathroom unit at Lumina at Emerald City Condos boasts 611 sq ft of living space and a large 100 sq ft balcony with expansive floor-to-ceiling windows showcasing clear western views. The building provides exceptional amenities such as a multipurpose room, private dining, family lounge, outdoor BBQ, indoor swimming pool, yoga and fitness studios. Its prime location offers direct access to FreshCo and is a short walk to the Sheppard Subway, Fairview Mall, T&T, diverse dining, cafes, schools, and parks, with quick access to Highways 404, DVP, and 401. (id:50787)
Right At Home Realty
1 - 2 North Street
Barrie (Wellington), Ontario
Top 5 Reasons You Will Love This Condo: 1) Situated beside a meticulously maintained enclave of townhomes, presenting low condo fees with unbeatable convenience, just moments from Highway 400, shopping, and everything Barrie's vibrant North End has to offer 2) Step inside to discover fresh updates throughout, including sleek new flooring underfoot, soft new carpeting on the stairs, and a brand-new high-efficiency furnace (2024) to keep you cozy all year round 3) As a desirable end unit with no neighbours beside or behind, this home delivers added privacy, along with a generous greenspace, perfect for entertaining, relaxing, or letting your pup stretch their legs 4) Spend your evenings just a short, scenic walk away in Barries downtown, where you'll find inviting restaurants, a local library, and stunning waterfront trails waiting to be explored 5) Convenient single-car garage paired with a private driveway ensuring plenty of space for both you and your guests. 1,303 above grade sq.ft. plus a partially finished basement. Visit our website for more detailed information.INCLUSIONS (id:50787)
Faris Team Real Estate
4 - 2891 Rio Court
Mississauga (Erin Mills), Ontario
Gorgeous Corner Unit. Main Floor One Bedroom Suite With Walk Out To Fenced In Patio. Bright And Open Concept Kitchen With Living/Dining Area. Attached Garage. Lots Of Storage Space. Close To Grocery Store, Community Centre, Malls, Hospitals, Hwy 403 And More. Included Fridge, Stove, Dishwasher. Washer/Dryer and Window Coverings. (id:50787)
Royal Star Realty Inc.
210 Dymott Avenue
Milton (1033 - Ha Harrison), Ontario
Beautiful 4 Bedroom Upgraded Mattamy "Snowberry" Model. Over 2000 Sq Ft Of Living Space. Hardwood on Main Floor, Huge Eat In Kitchen With Lots Of Cabinets. Freshly painted, hardwood floors in all Bed rooms and Hallway on 2nd level, Stainless Steel Appliances With Gas Stove. Master Bedroom Has Upgraded Ensuite. 2nd Floor Laundry. Close To All Amenities, Short Walk To Elementary Schools. Basement is not included. (id:50787)
Tfn Realty Inc.
1709 - 20 Gatineau Drive
Vaughan (Beverley Glen), Ontario
Welcome to D'or Condos in Thornhill, where luxury meets elegance. This rare and meticulously upgraded furnished unit is a true gem, offering a spacious open-concept layout with 2 bedrooms and 2bathrooms, designed for those with discerning taste. With modern, high-end finishes throughout, the unit boasts floor-to-ceiling windows, modern kitchen with quartz backsplash and counter tops including a center island, custom closet organizers in each closet, an accent all in the master, custom electric roller shades, and a large, end-to-end balcony facing the northwest, perfect for enjoying breathtaking sunsets. The generously sized bedrooms feature sleek mirrored closets!T he unit is complemented by a stunning array of exceptional amenities in the building, including an indoor pool, hot tub, sauna, steam room, state-of-the-art gym, party room, theater, indoor and outdoor yoga areas, and dining rooms. (id:50787)
RE/MAX Millennium Real Estate
1810 - 1000 Portage Parkway
Vaughan (Concord), Ontario
Rarely offered corner unit with unobstructed views! Includes parking & locker. This stunning 2-bedroom, 2-bathroom corner unit features breathtaking panoramic views, a modern open-concept layout with soaring 9-ft ceilings and a spacious balcony, this home offers both comfort and elegance. Prime Location: ~2-minute walk to the subway ~2-minute drive to Highway 400 ~Steps from Vaughan Mills Mall, Canada's Wonderland, top restaurants, shopping, schools, cineplex, and more! Enjoy the perfect blend of luxury and convenience in one of Vaughan's most sought-after locations. ~Floor plan attached (id:50787)
Royal LePage Premium One Realty
Ground Floor - 579 Yonge Street
Toronto (Bay Street Corridor), Ontario
Prime highly visible retail space at the corner of Yonge St and Dundonald Ave just one block north of Wellesley with excellent signage exposure. Good for any type of retail store, retail service etc. Main entrance Yonge St exposure with a second door entrance on Dundonald for easy loading and unloading. This space is just 100 feet from subway entrance. There is an additional 1500 SQFT in the basement for storage which is included in the price. There is a 16 ft boulevard beside the building which is owned by the City. If you seek a restaurant with patio use, you can apply to the City to lease the boulevard. Lots of pedestrian traffic on Dundonald St going to subway station nearby. Very visible from Yonge St by vehicle drivers. High ceilings. Lots of room on a large wall for signage. Flagship location. Rent is $30k per month gross + HST & Hydro. (id:50787)
Royal LePage Security Real Estate
1251 Anthonia Trail
Oakville (1010 - Jm Joshua Meadows), Ontario
Welcome to your new residence in the vibrant and sought-after neighbourhood of Upper Joshua Creek! This exquisite, newly built three-storey town home offers the perfect blend of modernity and convenience. Upon entering the main floor, you are greeted by a stylish and expansive kitchen, featuring a large central island and stainless steel appliances. This stunning space seamlessly flows into the open-concept family and dining areas, ideal for both intimate gatherings and entertaining guests. The carefully chosen hardwood flooring throughout is complemented by a contemporary colour palette. Ascend the staircase, enhanced with wood railings, and enjoy the plush carpeting beneath your feet as you reach the upper level, where you will find three spacious bedrooms and two well-appointed bathrooms. Each bedroom includes generous closet space, and both the primary ensuite and the main bathroom boast expansive showers to accommodate a fast-paced lifestyle. Situated in a dynamic, growing community, you will benefit from easy access to the 403, QEW, and 407, simplifying your daily commute. With top-tier schools and picturesque parks nearby, this is a remarkable opportunity to call this Oakville home yours (id:50787)
Royal LePage Flower City Realty
120 Glenariff Drive
Flamborough, Ontario
Welcome to 120 Glenariff Drive, located in Freelton. Discover this beautifully upgraded bungalow in a sought-after adult community, offering 1,585 square feet of thoughtfully designed living space. The main floor showcases premium finishes, including engineered hardwood and elegant tile flooring throughout, plus crown mouldings and modern pot lights that enhance the open, airy layout. The large, open-concept design is perfect for both entertaining and everyday living, with natural light streaming through every corner. The bright sunroom provides a serene space to relax, while the convenience of main-floor laundry discreetly located in the linen closet adds a practical touch. This home features two spacious bedrooms, including a luxurious primary suite with a three-piece ensuite and a walk-in closet. A second full bathroom adds functionality for guests or family. Laundry hookups are available in the upstairs hall closet, offering the option for a convenient second-floor laundry setup if desired. The partially finished basement offers versatile additional space to suit your needs. Located in a peaceful neighbourhood with access to community amenities like the inground saltwater pool, community center with party and games room, full kitchen for events, library, billiards room, shuffleboard, sunroom, gym, hiking trails and more. 120 Glenariff Drive is a stylish and low-maintenance retreat, perfect for enjoying a vibrant lifestyle. Don't miss this exceptional opportunity! Don’t be TOO LATE*! *REG TM. (id:50787)
RE/MAX Escarpment Realty Inc.
10 Sivyer Crescent
Ajax (Northeast Ajax), Ontario
This stunning detached home is located in the trails of country lane, a highly sought after area in the heart of Ajax, surrounded by convenient amenities. The kitchen is a chef's delight, featuring stainless steel appliances and ample cabinetry. The luxurious master bedroom, complete with a 5-pieve in suite bath, enhances the home's elegant and comfortable design. Additional features include a separate main floor launfy for added convenience, a bright and spacious interior , and beautiful hardwood flooring throughout the main and second level. The open-concept living and dining areads provide a welcoming space, while the modern kitchen boasts quartz countertops. This property is ideally located close to all amenities , schoools, shopping ( Costco, Walmart, Iqbal Food Store and many more), parks, and just minutes from Hwy 412 & 401, and Ajax Go Station. It's a must-see! The tenant is responsible for paying 75% of all monthly utility bills. Basement is not included. (id:50787)
Century 21 Leading Edge Realty Inc.












