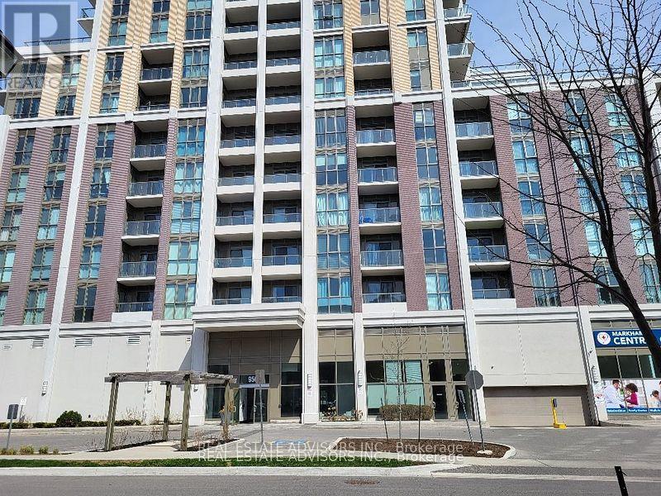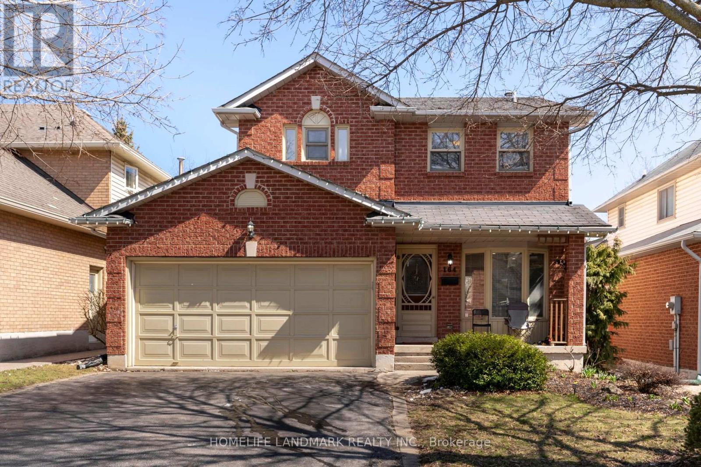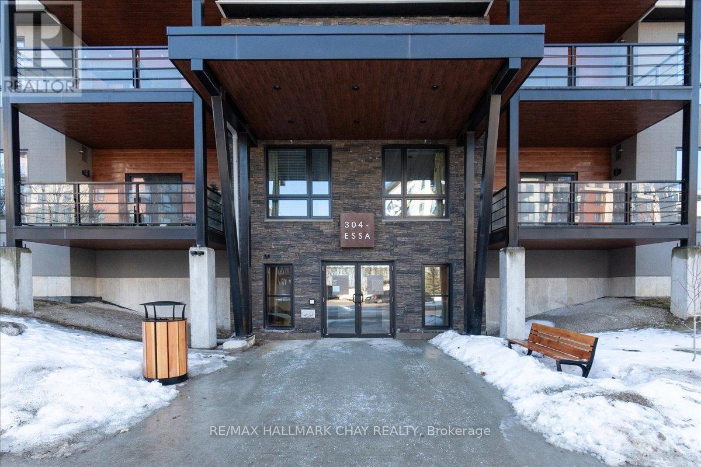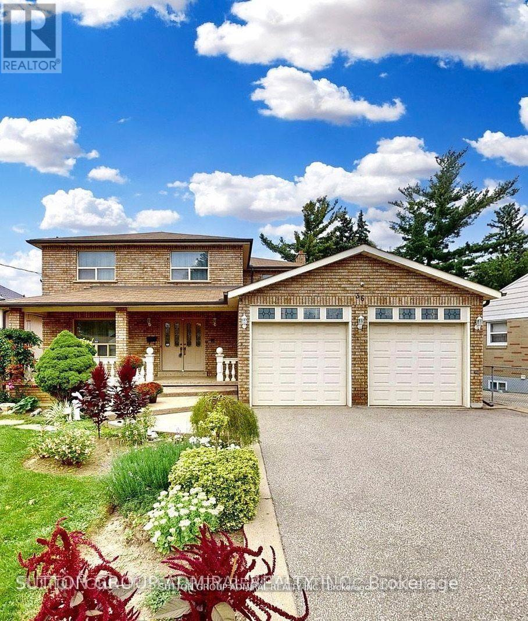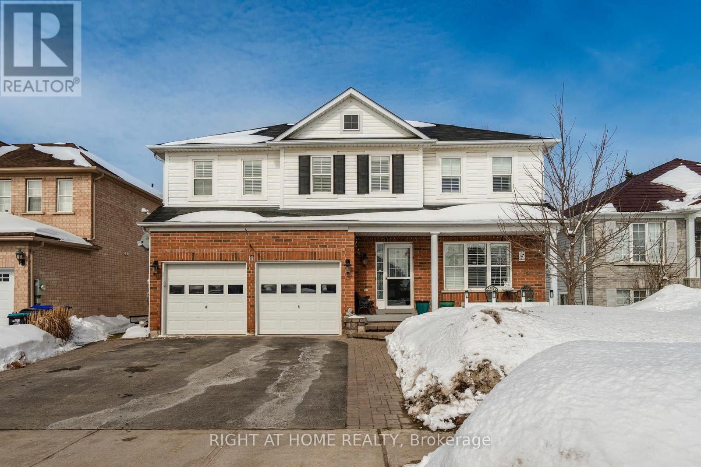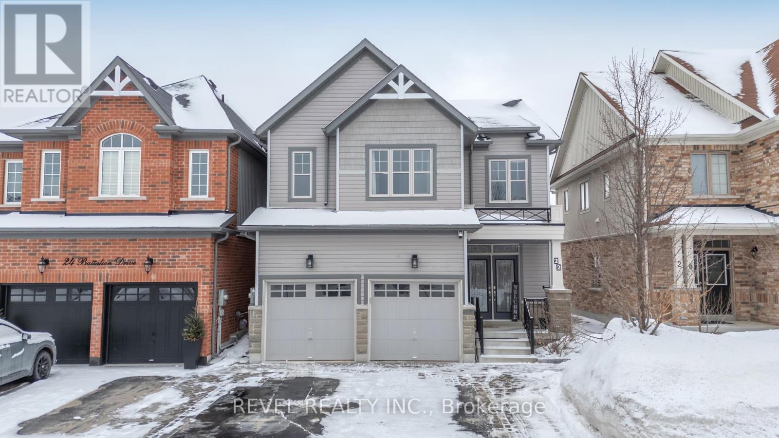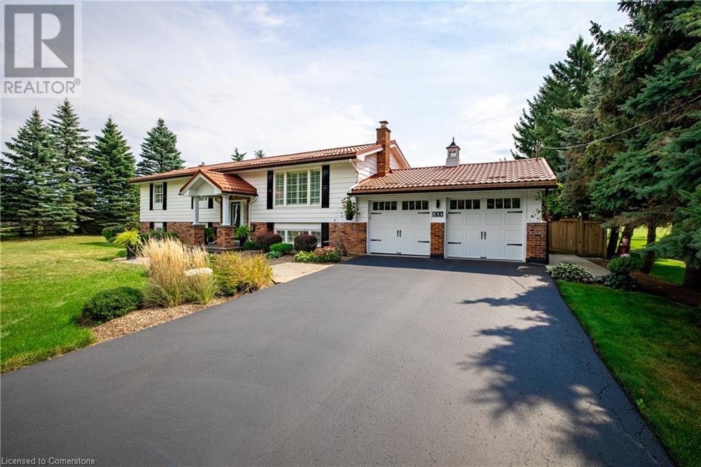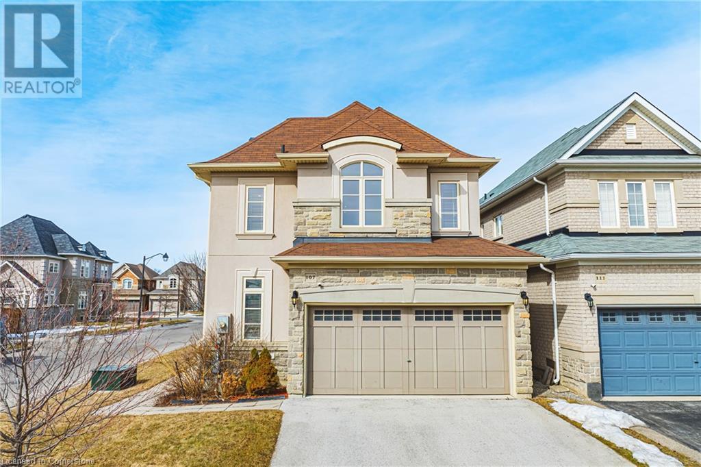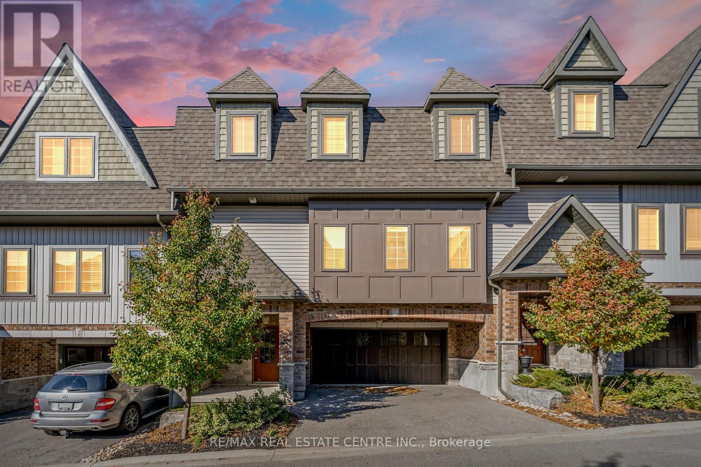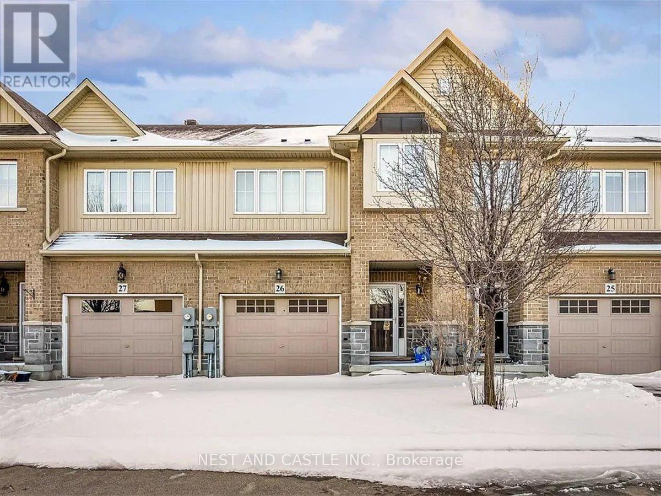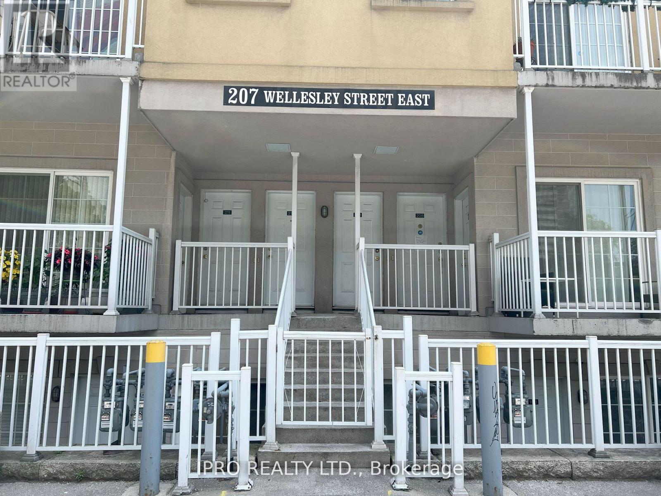505 - 9560 Markham Road
Markham (Wismer), Ontario
Newer Modern Condo Building | Features Open Concept Living | Ensuite Laundry | 1 Parking and 1 Locker | Large Balcony and much more | (id:50787)
Real Estate Advisors Inc.
23 Colonial Avenue
Toronto (Cliffcrest), Ontario
Beautiful Bungalow On A Premium 59*126 Ft In The high demand Neighborhood Of Cliffcrest. Freshly painted, Finished Basement With Separate Entrance, Short Walk To Go Station, TTC stop, To Great elementary and high Schools, shopping plaza, Parks, Ice Rink etc. Short Distance To Bluffers And Lake Ontario. Huge 59 feet 126 feet lot. Old Staged photos used. 200 amp electrical panel. (id:50787)
Homelife/miracle Realty Ltd
14 Oaktree Drive
Haldimand, Ontario
Welcome to 14 Oaktree Drive, a beautiful 4-bedroom, 2.5-bathroom home in Caledonia's Avalon community. Just steps from Avalon Plaza, a short walk to the Grand River, and surrounded by scenic walking trails, parks, and sports courts. With $35,000 in upgrades, this home is sure to impress. The main level features a tastefully designed eat-in kitchen with sliding doors that lead out to the back deck. The great room is bright and inviting, with a large window allowing plenty of natural light. A powder room and a convenient mudroom that leads out to the double car garage complete the main level. Upstairs, the spacious primary suite offers a walk-in closet and a 3-piece ensuite with a glass-tiled shower. Three additional bedrooms provide ample space, with one featuring its own walk-in closet. An additional 4-piece bathroom and second-level laundry facilities add to the homes convenience. The full-unfinished basement awaits your personal touch! Don't miss your chance to live in this vibrant and growing community. (id:50787)
RE/MAX Escarpment Realty Inc.
164 Brian Boulevard
Hamilton (Waterdown), Ontario
Welcome To 164 Brian Blvd. This Beautiful Home Nestled in The Heart of Waterdown and A Family Friendly Neighbourhood Surrounding with Mature Trees and Natures. Parks and School Just Around the Corner. It Features an Upgraded Kitchen with Stainless Steel Appliances, Pot-Lights Connect with Smart Lighting System. Hardwood Floors Throughout All levels, Boasts Approximately 1800 Sq. Ft of Living Space Including Finished Basement. It Has A Practical Layout with 3 Spacious Bedrooms, 4 Bathrooms, Master Ensuite, A Warm and Inviting Living Room, A Family Room, A Dining Room and A Finished Basement with Ample of Storage Space, Recreation Room or 4th Bedroom. Ground-floor Laundry with Direct Access to The Double Car Garage. 2 Extra Parking spots on the Private Driveway. Dining Room Walk Out to Fenced Back Yard with Deck, Ideal for Relaxing or Entertaining. Convenient Location, Walking Distance to Public Schools, Parks, Close to Go Station, Highways, Public Transit, Trails, Waterfalls, Library, YMCA, Plaza and Restaurants. Short Drive to McMaster University, Royal Botanical Gardens, Burlington, Oakville. Don't Miss Out the Opportunity to Live in This desirable Neighbourhood! Move-In and Make it Yours Today! *** Extra: Stainless Steel Stove, Fridge, Range Hood, Microwaves, B/I Dishwasher, Washer, Dryer, Central Vacuum, Garage Door Opener W/Remotes, Elfs, Garden Storage Shed. (id:50787)
Homelife Landmark Realty Inc.
101 - 304 Essa Road
Barrie (Ardagh), Ontario
Welcome to this incredible 1,401 sq ft suite at the Gallery in Barrie. Beautiful 2 bedroom, 2 bath, plus Den, exclusive corner suite with ample natural light and views overlooking the trees and direct access to the walking trails. A warm and inviting Scandinavian spa-like atmosphere with upscale finishes and spacious floor plan and is wheelchair accessible. Beautifully upgraded new luxury laminate flooring throughout (2025), custom ceramic backsplash, stove and dishwasher new in 2021, LG Wash Station laundry new in 2023. Upgraded bathroom fixtures, along with upgraded lighting throughout the suite. Soaring 9-foot ceilings, granite countertops throughout. The primary bedroom provides a 3-piece ensuite, double closets and ample space for bedroom suite. Main 4-piece bath includes a laundry closet. Wide living room provides for ample living space as well as a separate dining area, the private den makes a great office or TV room. Spacious raised balcony, 6ft off the ground with room for your patio furniture, barbecues are permitted, a wonderful space to enjoy nature. Immaculate care, furnace is maintained twice a year by Home Comfort (contract can be transferred). Premium underground parking space and rare second outdoor parking space, locker is located with your parking. Concrete floor, Dog/pet friendly building, any size, 2 pets are permitted. Lots of visitor parking, close to amenities, shopping, walking & hiking trails, Hwy 400 and Go Transit. Shared access to the amazing roof top terrace overlooking the city and Kempenfelt Bay. Perfect place to enjoy air shows and fireworks! (id:50787)
RE/MAX Hallmark Chay Realty
36 Hurricane Avenue
Vaughan (West Woodbridge), Ontario
A gardener's paradise" *Custom built (1987)* Original owner* Rare irregular huge lot 60,7FT x 191,33FT x 78.09FT x 155.03FT (As per Geowarehouse) located near other custom built homes* Upgraded "Espresso" colored stained kitchen with S/S built-in appliances* Granite countertops* Grand elegant & charming foyer with upper hallway skylight* Formal dining room combined with piano room* Main floor access into large double car garage* Huge 3rd garage door that accesses large yard for easy installation of future pool or hot tub 4 plus 1 bedrooms* 2883 SQFT (as per MPAC) * Huge primary bedroom w/ 6 piece ensuite* Finished basement in-law suite apartment with separate entrance* Great front porch with sitting area* Huge driveway-no sidewalk* **EXTRAS** B/I oven, S/s fridge, B/I gas range, dishwasher, washer + dryer, gas fireplace in basement, fireplace in family room, all blinds, all appliances in basement (as is), skylight, B/I desk, party sundeck (id:50787)
Sutton Group-Admiral Realty Inc.
14 Gold Park Gate
Essa (Angus), Ontario
Welcome to this beautiful 4-bed, 3-bath home that combines style, functionality, and comfort in every corner. Minutes away from Barrie, Alliston and Base Borden. Perfectly situated in a desirable neighborhood, this residence offers an expansive living space, ideal for modern family living. Hardwood floors on upper level and family room and ceramic throughout. Large windows allow plenty of natural light and California shutters installed throughout the house.The heart of the home is the spacious eat-in kitchen, designed for the home chef. Featuring a large central island, additional cabinetry, added pantry for extra storage, granite countertops and custom backsplash, dishwasher, gas stove, built in microwave, fridge, walkout to deck, this kitchen has it all.Large master bedroom w/walk-in closet, and a 4-piece ensuite. Three additional generously sized bedrooms provide ample space for family, guests, or home office. Upper-level laundry room with a bright window.The basement is partially finished, with an included pool table and potential for further customization is limitless.A large fenced backyard ideal for relaxing or hosting gatherings, with gazebo, gas hook up for BBQ, computerized inground lawn sprinkler system and storage shed, five fruit trees.A double attached garage and mud room you have ample storage and parking space, and the home also boasts a 7-stage reverse osmosis water system for purified drinking water. The upgraded furnace (UV light), A/C, tankless gas water heater, water softener, carbon water filter, and humidifier add to the overall energy efficiency and comfort of the home.This home combines luxury and convenience in a way that will make you fall in love from the moment you walk in. Whether youre relaxing in the master suite, entertaining guests in the expansive kitchen, or enjoying the outdoors, this property is designed for the lifestyle youve always dreamed of. Dont miss your chance to see this exceptional home, schedule your viewing today! (id:50787)
Right At Home Realty
22 Battalion Drive
Essa (Angus), Ontario
Welcome to 22 Battalion Drive, a beautifully designed 2-storey family home that offers the perfect blend of style, comfort, and functionality. Boasting stunning curb appeal, this home greets you with a cozy front porch, setting the stage for the warmth and charm that awaits inside. Step into the great-sized foyer, where you'll immediately appreciate the thoughtful layout and inviting atmosphere. The heart of the home is the expansive chefs kitchen, complete with a large island, providing ample prep space and seating. The bright and airy dining area features walk-out access to the backyard, making indoor-outdoor entertaining effortless. Adjacent to the kitchen is the spacious living room, highlighted by a stunning accent electric fireplace and large windows that flood the space with natural light. Upstairs, the expansive primary suite is a true retreat, featuring a cozy electric fireplace and beautiful sliding barn doors leading to the walk-in closet and luxurious 5-piece ensuite. Unwind in the stand-alone shower or large soaking tuba perfect sanctuary at the end of the day. Additionally, there are three bedrooms, a four piece bathroom and a between floor (between 1st & 2nd floors) laundry room that conveniently offers easy access and utility for busy families. The partially finished basement provides even more living space, offering a large recreation room perfect for a play area, home gym, or entertainment space. Outside, your private backyard oasis awaits! Enjoy year-round relaxation with a hot tub, while the tiki bar sets the scene for fun-filled summer gatherings. Located in a desirable Angus neighbourhood, this home is close to parks, schools, shopping, and all amenities. Dont miss your chance to own this exceptional propertybook your showing today! (id:50787)
Revel Realty Inc.
51 Clonmore Drive
Toronto (Birchcliffe-Cliffside), Ontario
Move in ready with optional income from basement unit, or use this phenomenal Hunt Club neighbourhood lot to build your dream home. Main floor currently has two bedrooms, a walkout at the rear, full washroom, kitchen, and dining room. The basement level can be accessed from the main floor, or that can be closed off and the side entrance used for a basement suite with two bedrooms, full washroom, kitchen, laundry, and large combined family/dining room. Lots of storage room in the one car garage. One block to a parkette, 2 blocks to Blantyre Park, and Gerrard and Kingston Road shops. (id:50787)
Royal LePage Terrequity Realty
150 Viewmount Avenue
Toronto (Englemount-Lawrence), Ontario
Welcome To This Beautifully Updated Home In Englemount-Lawrence! The Sun-Filled, Open-Concept Main Floor Offers Spacious Living And Dining Areas, Seamlessly Connected To A Stunning Entertainers Eat-In Kitchen With Sleek Contemporary Finishes, A Breakfast Area, Bar, And High-End Appliances All Overlooking A Backyard Oasis. Upstairs, The Second And Third Levels Feature A Dreamy Primary Suite With A Vaulted Ceiling, Walkthrough Walk-In Closet With A Seating Area, And A Luxurious Ensuite. Three Additional Generously Sized Bedrooms Provide Ample Space For A Growing Family. The Mid/Lower Level Is Designed For Versatility, Boasting A Spacious Family Room With Custom Built-Ins, A Cozy Fireplace, And A Walkout To The Backyard. Plus, Theres A Flexible Space Perfect For A Rec Room, Games Room, Or Play Area, Alongside A Separate Nanny/Guest Suite And Laundry Room. Ideally Situated Just Minutes From Yorkdale, Shops, Restaurants, Parks, And More This Home Is Ready For You To Move In And Start Living The Exceptional Lifestyle It Offers! (id:50787)
Harvey Kalles Real Estate Ltd.
534 Concession 8 Road E
Hamilton, Ontario
Nestled in the tranquil countryside of Flamborough, This meticulously maintained raised bungalow sits on a generous 100 x 200 ft lot, with over 2700 sq ft. of living space! Thousands spent in updates including a lifetime steel roof on the house and shed. Inside, you'll find 4 bedrooms, 3 bathrooms, with hardwood and California shutters throughout. The modernized kitchen features granite countertops, stainless steel appliances, wall oven and convection microwave, perfect for the home chef. The kitchen opens directly to the lush greenery of the yard, extra-large 5-year old tiered deck and inground pool. This immaculate property backs directly onto an equestrian paradise, for additional privacy. The lower level is fully finished with a charming wood-burning fireplace for those chilly winter nights in the countryside. This home also includes a separate entrance to the renovated epoxy floored, double car garage, giving potential for an in-law suite or additional living space for the whole family. This expansive lot boasts parking for 12 cars on the freshly paved driveway, all within a short drive to Burlington's amenities. This is a rare chance to enjoy the best of both worlds-country living with modern conveniences. Key dates: Garage Doors: 2019, Pool liner, pump, filter: 2016, Deck, shed, driveway, exterior doors, garage epoxy floor: 2015, Roof: 2012 lifetime steel, Insulation replaced: 2010 (id:50787)
RE/MAX Escarpment Golfi Realty Inc.
135 Sanibel Crescent
Vaughan (Uplands), Ontario
135 Sanibel Crescent is a distinguished executive home located in the highly sought after Uplands community of Vaughan. This residence offers 5 bedrooms and 5 bathrooms and a finished basement with additional bedroom, gym and great room. The home is situated on a generous sized corner lot with a fully fenced yard landscaped yard and 16X34 in-ground pool with flagstone patio . Boasting over 6000 square feet of finished home, this bright and spacious home is ideal for a large or growing family. 9 ft ceilings and hardwood floors throughout the main level with office for those days working from home. Relax by the fireplace in the family room or curl up with a great book and bask in the sun drenched living room. Five generous sized bedrooms, each with attached bathroom, and ample closet space. Separate rear entrance with second set of stairs to the basement make for easy access to the basement bedroom and potential Nanny quarters. Kitchen and dining room are an entertainers dream with custom kitchen, island and large dining room perfect for those large family gatherings. Security film on all main floor windows, high security locks on doors and assumable security system in the home. Fantastic neighbourhood with easy access to golf, skiing, transit, highways, parks, schools, amenities and more! Book your showing today...you won't be disappointed! (id:50787)
Keller Williams Realty Centres
362 Plains Road E Unit# 52
Burlington, Ontario
Beautiful Branthaven 2 storey townhouse in desirable Aldershot location. Close to Go train stations,Hwy 403 .QEW, the 407 or local transit if desired. Shopping is abundant with signature grocery stores like Longo's and Fortino's. Mapleview Mall, coffee shops and restaurants are all close by. This unit is along the back of a small complex. It has a private backyard with a balcony that leads to a private patio. It is surrounded by mature cedars or privacy fence. This unit backs onto detached homes with mature landscaping. The exterior is done with Branthavens signature stone and brick and is maintenance free. On entering the home there is a spacious foyer with neutral ceramics and 9 ft ceilings. The open concept main level includes rich tone hardwoods that coordinate with the kitchen cupboards. The kitchen has S/S appliances and lovely granite countertops. Spacious dining and living area with large picture window and sliding glass doors to the backyard. On the second level there is hardwood on the landing .The primary bedroom has double entry doors and there is a walk in closet and lovely 3 pce ensuite. There are 2 more good sized bedrooms with neutral broadloom as well as a 4pce bathroom and a laundry room with a utility sink and linen closet. The basement is unfinished. Lots of room for more living space if desired. (id:50787)
Royal LePage Burloak Real Estate Services
107 Hazelton Avenue
Hamilton, Ontario
Welcome to 107 Hazelton Avenue situated on Hamilton Mountain. This stunning Spallacci Built home is located in the Eden Park Survey, surrounded by all the modern day conveniences. A floor plan which offers an abundance of space for a growing family. The 4 Bedroom with traditional rooms will impress you- designed to allow the sunlight to fill the rooms and bedrooms. This home is carpet free! A crisp white kitchen with a breakfast bar and access to the backyard. The formal dining room make entertaining delightful adjacent to the living room and kitchen. The second level offers a spacious Master Bedroom with walk-in closet and en-suite, 3 additional bedrooms and another 4 piece bath. Just minutes to grocery stores, restaurants, shopping, fitness centres, Mohawk College, the Hamilton Airport and the Lincoln Alexander Expressway. (id:50787)
RE/MAX Real Estate Centre Inc.
4 Mcelroy Court
Caledon (Caledon East), Ontario
Here is one of the most sought out neighbourhood in area. This corner unit allows for extra parking offers sunlight filled large principle rooms . Extremely private beautiful pool sized lot. Located on a beautiful child safe cul-de-sac. Gleaming granite countertops, oak staircase with beautiful iron pickets second floor laundry large on-suite bathroom complete with walk-in closet. (id:50787)
Right At Home Realty
341 Moore Park Avenue
Toronto (Newtonbrook West), Ontario
Prime North York Opportunity Live In or Rebuild: Discover an exceptional opportunity in the highly sought-after Newtonbrook neighbourhood! This solid bungalow sits on a generous 57 x 132 ft pool-sized lot, offering endless potential move in, renovate, or build your dream home in an area surrounded by multi-million dollar properties.Featuring a separate entrance to a spacious one-bedroom basement suite with a living area, kitchen, and full bath, this home provides great versatility. The fully fenced backyard with mature trees and a garden shed offers privacy and tranquility.Located in a prime North York location, just steps from Yonge & Finch Subway, TTC, and close to all essential amenities. Approx. 1350sqft plus Approx.1250 sqft Finished Basement A fantastic development opportunity in a thriving, high-demand community!Let me know if you'd like any specific changes or additions! (id:50787)
RE/MAX Millennium Real Estate
16 Guthrie Lane
Guelph/eramosa (Rockwood), Ontario
This stunning custom 2300 sq ft townhome harmoniously blends luxury and comfort, offering an idyllic retreat for those who appreciate the finer things in life. As you step inside, you are greeted by the warm embrace of rich hardwood floors that flow seamlessly throughout the main living areas, exuding elegance and sophistication. The expansive living room and dining room combo is bathed in natural light, thanks to large windows, creating a perfect backdrop for both intimate gatherings and grand celebrations. The heart of this home is undoubtedly the gourmet kitchen, featuring a classic white cabinetry and a large pennisula that invites family and friends to gather. Outfitted with S/S appliances & ample cabinetry, this kitchen is not only a functional space but a stylish one that inspires creativity and joy in every meal. For those who work from home or simply need a quiet space to focus, the separate office space is a thoughtful addition, offering tranquility and privacy. Retreat to the luxurious master suite, where relaxation awaits. The spacious layout provides a peaceful sanctuary, complemented by a beautifully appointed ensuite bathroom that features including a large walk in shower. Two additional well-sized bedrooms ensure ample space for family or guests, while the 2.5 bathrooms throughout the home provide additional restrooms for guests. This exceptional townhome also boasts a convenient 2-car garage, providing not just shelter for your vehicles but also an extra storage space for all your outdoor adventure gear. Stroll through scenic parks and caves, explore nearby hiking trails at Rockwood Conservation, or indulge in the charming local shops and restaurants that Rockwood has to offer. It's time to downsize your mortgaga, not your lifestyle. (id:50787)
RE/MAX Real Estate Centre Inc.
26 - 170 Palacebeach Trail
Hamilton (Lakeshore), Ontario
3 Bedroom Town Home with-in walking distance to the Lake And Marina. Don't miss this amazing Opportunity to live In this desirable Stony Creek community and add your own personal touch to this townhome.Garage Access Into Foyer, Open Concept Living, Eat-In Kitchen, Backsplash. Laundry On Bedroom Level, 3 Piece Ensuite In The Primary Suite W/ Large Walk-In Closet. (id:50787)
Nest And Castle Inc.
210 - 207 Wellesley Street E
Toronto (Cabbagetown-South St. James Town), Ontario
Perfect Location! Rarely Available Modern Townhome in the Heart of Cabbagetown! Skip the elevators and walk straight into this bright, cozy, and quiet south-facing home (full of sunlight), offering nearly 600sqft of living space with two walkouts to a spacious balcony. The modern kitchen features stainless steel appliances, ample cupboard space, and 9-ft ceilings. Situated in a secure gated complex, its directly across from a newly renovated community centre with a gorgeous pool, gym, and libraryenjoy free activities right at your doorstep! Street parking is available with a city permit ($25.08/month), and the home is within walking distance to both Line 1 & Line 2 subway stations at Bloor/Yonge, with direct bus access (#94) to U of T and a Bike Share station nearby. (id:50787)
Ipro Realty Ltd.
41 Tollerton Avenue
Toronto (Bayview Woods-Steeles), Ontario
Fabulous 5 Bedrooms Family Home, Located In The Heart Of Bayview-Woods In North York. Ideal For First Time Buyers. Main Level Featuring Large Living /Dining with hard wood flooring, dinning area over looking the back yard. Sun lit Kitchen W/Breakfast Area, Bright family room, W/O To Huge Sunroom, New hardwood floor on 2nd level. Bright & Good Size Master Bedroom W/ Ensuite, other good sized four bedrooms. Recently upgraded washrooms. Separate Entrance To Finished Basement and New privacy fence around the house.Close To Hwy 401 & 404. (id:50787)
RE/MAX Crossroads Realty Inc.
430 Pioneer Drive Unit# 6
Kitchener, Ontario
Welcome to 430 Pioneer Drive Unit 6, a 3 bed 2 bath finished basement townhome in a desirable Pioneer Park community, offering over 1,025 square feet of living space and plenty of desirable features. Attention first-time homebuyers. this home checks all the boxes for comfortable living. Step into the inviting, carpet-free floor, where natural light streams through windows, creating a bright & airy ambiance. provides the perfect space to relax .There have been several upgrades done throughout the home, New flooring, new kitchen, newly painted ,updated bathroom, and updated hot water tank, water softener and RO system. You can step outside onto your spacious rear patio in a private, fully fenced yard perfect for outdoor entertaining in the summer. On the second level, all 3 bedrooms has its own dedicated closet space, and large windows provide plenty of natural light. The basement has additional living space to accommodate a great recreational area for your family or an office to work from home. Wheatfield, Upper Canada, and Millwood Park are all only 5-minute walks away. The Pioneer/Doon Village bus stop is only 1 minute away. book your showing for this great property in Kitchener! (id:50787)
Homelife Miracle Realty Ltd
782 59 Highway
Norfolk (Walsingham), Ontario
Amazing opportunity to own a waterfront lot on the inner bay of Long Point. Enjoy sunrises over the bay and sunsets overlooking the Big Creek National Wildlife Area. Boat out to sandbars or enjoy a day fishing on the bay. Long Point Birding Trail is within walking distance. Short drive to public sandy beaches. Shopping & dining in Port Rowan is just minutes away. An outdoors persons dream!! (id:50787)
RE/MAX Garden City Realty Inc.
402 - 151 Avenue Road
Toronto (Annex), Ontario
Live At The Luxurious Avenue 151 Yorkville Condos! Bright And Spacious, Open Concept, Perfect Split 2 Bed, 2 Baths. Spacious Master W/4-Pc Ens Huge Closet, Oak Hardwood Floors, Bosch Panel Ready Appliances, Art Master Piece Architecture, Stone Counter Tops, Island In Kitchen. Tenant To Pay Hydro And Water. One Parking And One Locker Included. (id:50787)
RE/MAX Dash Realty
3001 - 55 Bremner Boulevard
Toronto (Waterfront Communities), Ontario
Welcome To The Prestigious Residences Of Maple Leaf Square Your Opportunity To Live At The Center Of It All! This Fabulous Corner Unit Features Floor-To-Ceiling Windows Spanning The Entire Space, 9-Foot Ceilings, And A Modern Kitchen With A Center Island And Granite Countertops. The Unit Offers 2 Bedrooms + Den, 2 Full Bathrooms, And A Huge Balcony With Lake Views. Enjoy Direct Access To Scotiabank Arena, Maple Leaf Square, And Union Station, As Well As Convenient Shopping At Longo's. Everything You Need Is At Your Doorstep! Walk To The Waterfront, Rogers Centre, And The Financial District. Minutes to Billy Bishop Airport. Just Move In And Enjoy! (id:50787)
Royal LePage Your Community Realty

