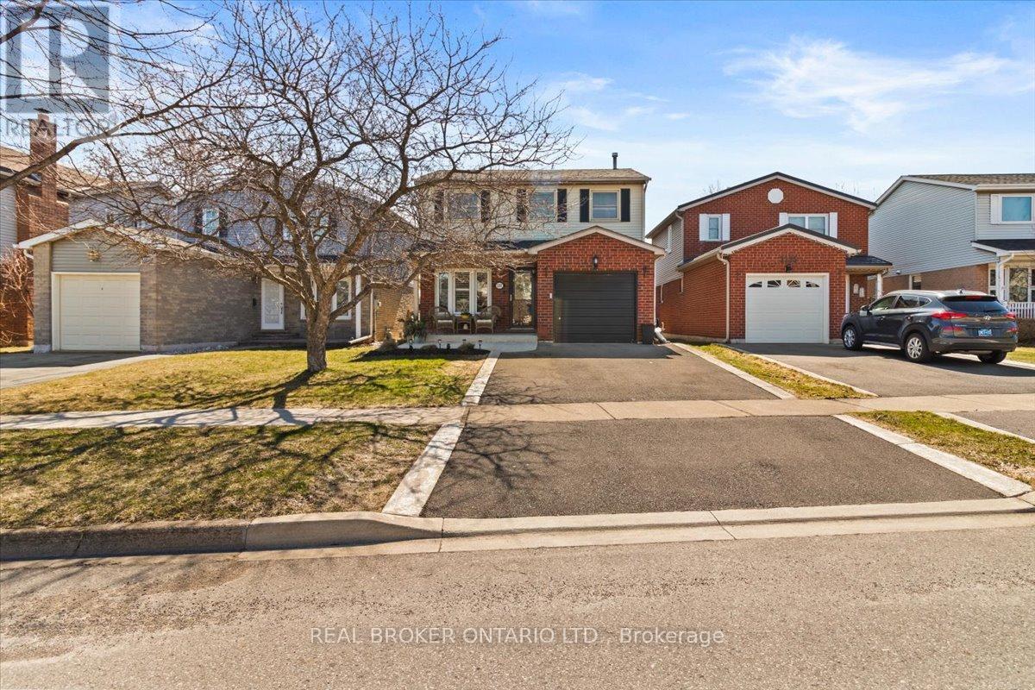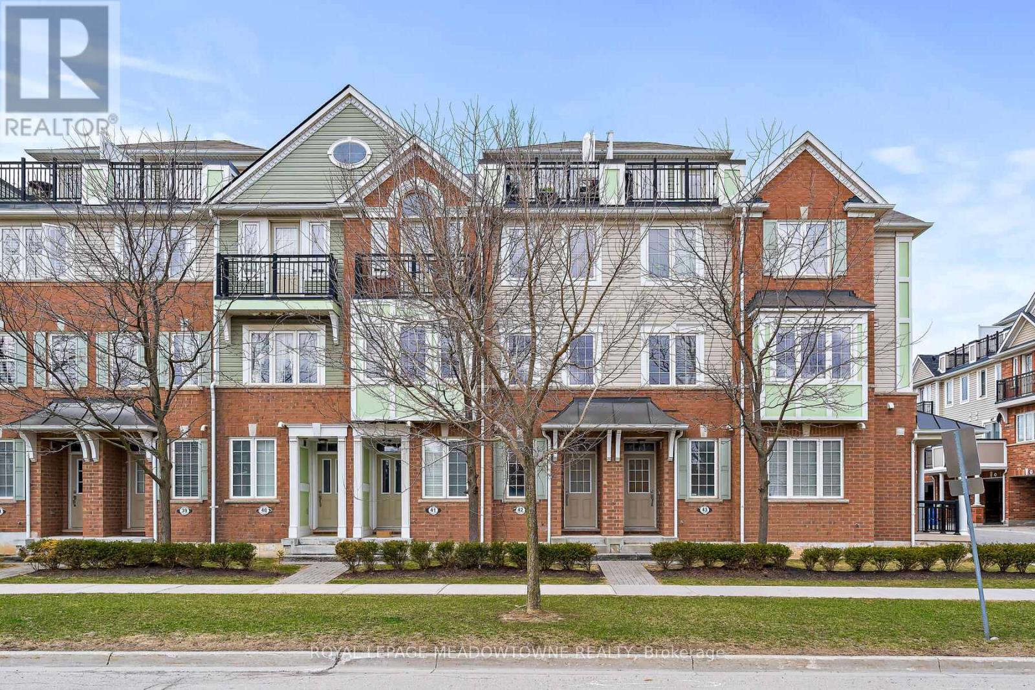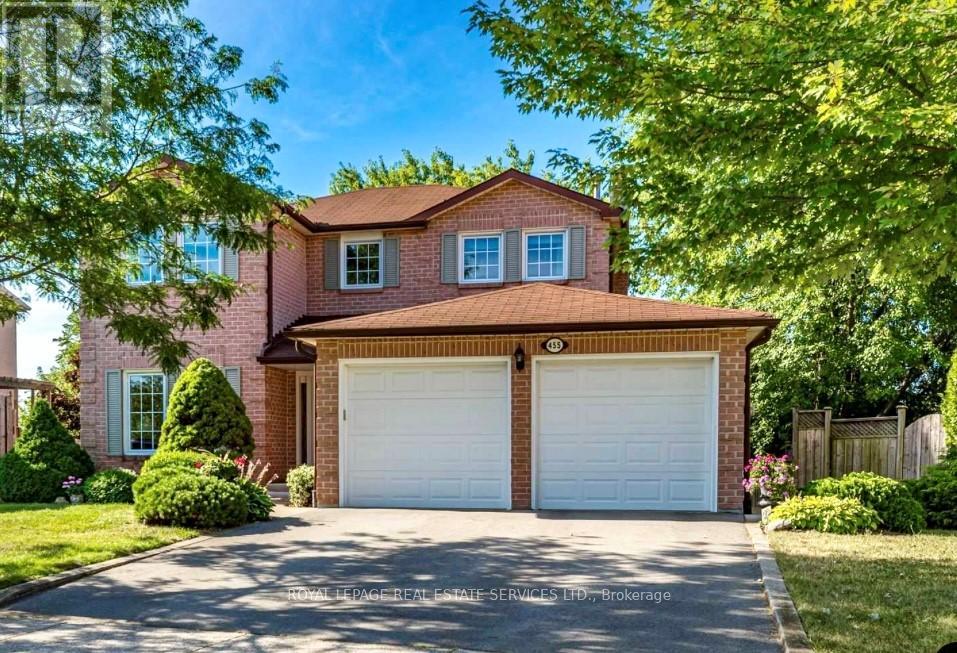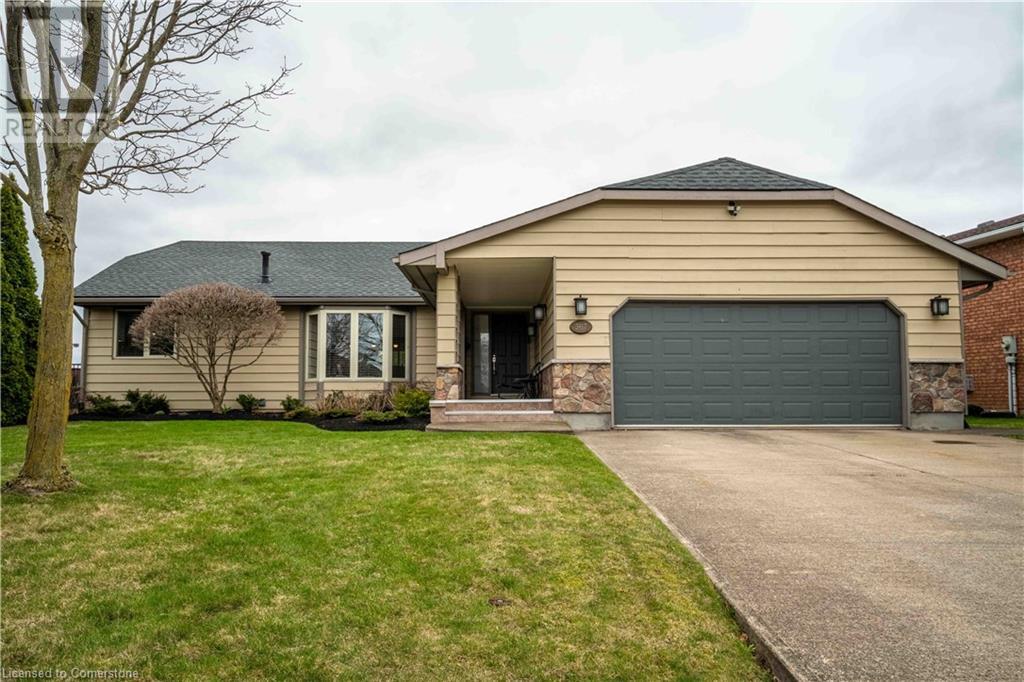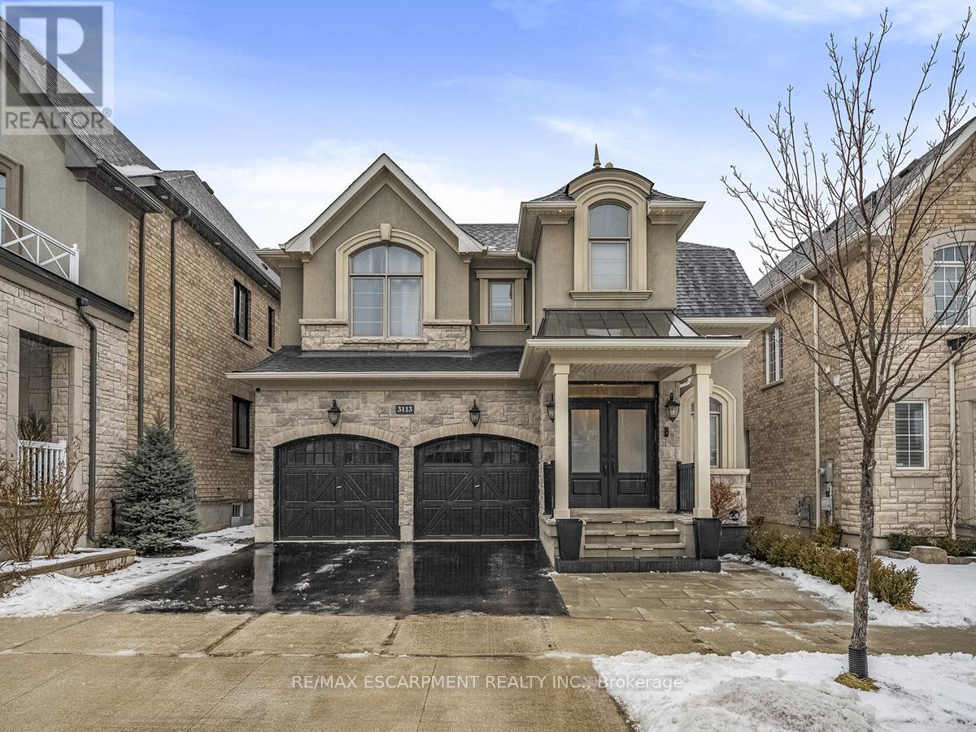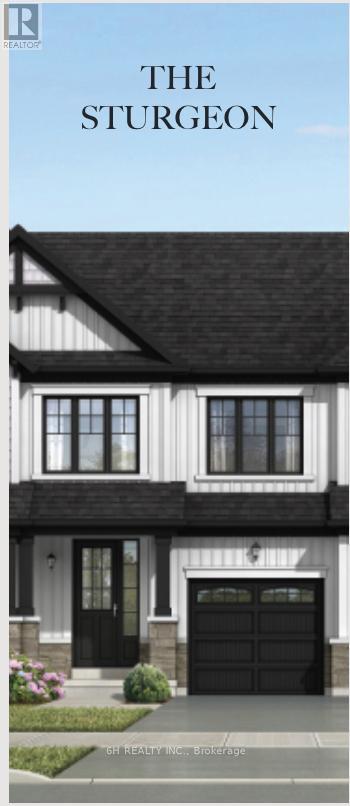Block 3 (Lots 24-32) - 48 Stoney Creek Road
Haldimand, Ontario
Welcome to SUNRAY ESTATES! A Brand New Pristine & Exclusive Residential Luxury Estate Sized Lots Subdivision Community Featuring 65 Large Premium Lots *** Sold with Site Plan Approval ** Fully Serviced Site with Internal Roads, Parks & Pond - Shovel Ready for Building *** New Luxury Executive Homes Nestled in Serene Nature & Country Living Enclave in Haldimand County Near Major Urban Centres, Community Amenities & Major Highways. Perfect Blend of Rural Charm & Modern Convenience ~ Truly A Rare Find ~ *** Total Site Features Over 71 Acres & Offers a Variety of Great Sized Lots from 0.5 Acres to Almost 3 Acre Options. Premium Features on Many of the Lots from Large Pie Shapes, Park & Pond Settings, Private Non-Neighbouring Lots with Predominant Lot Sizes on the Site Averaging 1 Acre & Smaller Lots Still Boasting Min 98ft Frontages x 180ft Depths. *** Entire Site will Be Sold Serviced by Developer/Seller with Hydro Cable & Natural Gas Utilities, Internal Paved Roads, Street Lights, Sidewalks, Parks, Ponds & Storms Sewers Completed. Designed for Estate Luxury Custom New Homes Buyer to Service Homes with Cistern & Septic Systems. Various Purchase Options Available from Single Lot Sales, Block of Allocated Lots & Seller Willing to Consider & Work with Buyer on Various Purchase Options & Structure. *** This Listing BLOCK OPTION 3 OFFERS: 9 Estate Premium Lots (Lots 24-32), 7.12 Acres, Approx 100ft frontage x Beautiful 390+ft Depth Fronting onto Internal Subdivision Road.*** Great Opportunity for Small to Large Builders!! or Build Your Own Custom Home Amongst Other Estates in this Exclusive New Community in a Prime Location. Minutes to Caledonia, Binbrook, Hamilton & Stoney Creek, Quick Access to Major Highways 403, QEW, Hwy 6. Enjoy Various Local Shops, Golf Courses, Trails, the Grand River, Rec Centres, Schools, Major Shops Nearby, Dining & More While Embracing the Natural Beauty of the Region. (id:50787)
Sam Mcdadi Real Estate Inc.
134 Chesley Avenue
London East (East L), Ontario
This beautifully updated 2-storey home has been meticulously maintained and features a fresh renovation with new paint throughout. The spacious main floor boasts an open-concept living room and formal dining area, a well-sized kitchen, and direct access to the backyard and lower-level suite.Upstairs, youll find two generously sized bedrooms and a modern 3-piece bathroom. The bright, open layout offers comfortable living with a stylish, contemporary touch thats sure to impress.The fully finished lower-level suite includes a good-sized bedroom and a 3-piece bath perfect for guests, in-laws, or rental potential.Enjoy a fully fenced backyard and an extended driveway with space for up to four vehicles. Ideally located close to public transit, shopping, parks, churches, the library, BMO Centre, and more everything you need is just minutes away! (id:50787)
Save Max Real Estate Inc.
3917 Glenoaks Avenue
Niagara Falls (Mt. Carmel), Ontario
Welcome to your dream home in the heart of Niagara Falls! This totally renovated bungalow offers the perfect blend of luxury, comfort, and convenience. Featuring 3+1 bedrooms and 3.5 bathrooms, every inch of this home has been thoughtfully designed with modern living in mind. The main floor primary suite is a true retreat, complete with a walk-in closet, 5-piece spa-like ensuite with soaker tub, and patio doors leading to a private deck. A second spacious bedroom also features a walk-in closet and its own 4-piece ensuite, while a third bedroom, currently used as an office, offers flexibility for your lifestyle. Relax in the elegant living room, highlighted by a cozy gas fireplace and a large bay window that fills the space with natural light. Step outside to your backyard oasis featuring an in-ground pool with new liner and pump (2024) perfect for summer entertaining! Downstairs, unwind in the finished basement with a gas fireplace, rec room, additional bedroom, and a stunning 4-piece bathroom that includes a jacuzzi tub, double shower heads, and even a private sauna for ultimate relaxation. With a new roof (2023), furnace and A/C (2021), this home is completely move-in ready. Nothing to do but enjoy. (id:50787)
RE/MAX Escarpment Realty Inc.
2257 Silverbirch Court
Burlington (Headon), Ontario
Beautiful home on a quiet dead-end street in sought after Headon Forest! This beautifully maintained 4-level backsplit showcases the perfect blend of space, comfort, and location. Main floor is Bright and has a functional layout with an eat-in kitchen and dining area, plus inside entry to the garage - so convenient! You'll also find a handy laundry room and 2-piece bath right on this level. Upper Level features 3 spacious bedrooms and a 4-piece bath with ensuite privilege to the Primary bedroom, which includes a generous walk-in closet. Lower Level, just a few steps down, relax in the warm and cozy family room with fireplace and walk-out to your private, fully fenced backyard - complete with patio and hot tub! Basement Level has a bonus space for a playroom, guest suite, or office, plus a gorgeous bathroom and a utility room with storage. The furnace and AC were both newly installed in 2024, offering comfort and energy efficiency for years to come. Double-wide driveway, mature trees, and a peaceful setting on a low-traffic street make this home a rare find. Enjoy the perks of top-rated schools, lush parks, trails, and playgrounds just steps away. Easy access to shopping, restaurants, transit, and the highway - everything you need is right at your doorstep. A true family home in a dream neighbourhood! (id:50787)
Real Broker Ontario Ltd.
42 - 2614 Dashwood Drive
Oakville (Wt West Oak Trails), Ontario
Located in the family-friendly community of West Oak Trails. This meticulously maintained 2 bedroom 2.5 bathroom condo townhouse is filled with warm natural light, creating an inviting and airy space. Thoughtfully designed open-concept living, ideal for both relaxing and entertaining. Offering a large primary bedroom with a spacious walk-in closet, ensuite and juliette balcony. Convenient garage access from the foyer. This townhouse features a private rooftop terrace with gas hookup, the perfect spot to enjoy the sunshine, unwind or host. Located just minutes from Oakville Memorial Hospital, schools, parks, trails, restaurants, groceries & more. This home is a must-see! (id:50787)
Royal LePage Meadowtowne Realty
455 Parklane Road
Oakville (Cp College Park), Ontario
Private ravine lot backing onto Martindale Park! Steps to Sheridan College, Oakville Place, and Oakville Golf Club! Welcome to 455 Parklane Road, a beautifully maintained 4+1 bedroom executive home tucked away in desirable College Park. This exceptional home is nestled on an oversized pie-shaped ravine lot with no neighbours behind, offering unparalleled privacy. Backing directly onto Martindale Park, families will love the easy access to a playground, splashpad, and open fields. Just steps from Sheridan College, and close to top-rated schools including Holy Trinity CSS, White Oaks SS, Gaetan-Gervais SS, and Munn's PS. Designed with family living in mind, the main level offers open concept living and dining rooms for effortless entertaining, family room with a woodburning fireplace and walkout to an elevated deck, powder room, and laundry room with side yard access. The renovated kitchen is equipped with granite countertops, stainless steel appliances, hardwood flooring, and a bright breakfast area with a huge pantry and second walkout to deck. Upstairs the primary bedroom boasts a walk-in closet and three-piece ensuite, while three additional bedrooms and an updated spa-inspired four-piece main bath complete the upper level. The finished basement offers versatility and room to grow, with a spacious recreation room with gas fireplace, guest bedroom, home office/den, and plenty of storage. Additional highlights include California shutters, motorized blinds on both patio doors, two-car garage with backyard access, and professionally landscaped front and back yards (2024) enhancing curb appeal. Step outside to your own private backyard oasis, where the oversized covered deck provides a perfect setting for alfresco dining, rain or shine. Enjoy the best of suburban living in this vibrant, family-oriented community, close to parks, trails, shopping, golf, transit, highways, and everyday essentials. Don't miss your chance to call 455 Parklane Road home! (id:50787)
Royal LePage Real Estate Services Ltd.
1809 Dufferin Street
Toronto (Oakwood Village), Ontario
Charming & Versatile Home with Income Potential! This well-maintained, detached 2-storey home offers endless possibilities! Featuring 4 spacious bedrooms and 2 bathrooms, this property combines original character with thoughtful upgrades throughout. The main floor boasts a bright kitchen with a walk-out to the backyard, while the basement includes a second kitchen and a separate side entrance ideal for converting into an apartment, in-law suite, or for that independent teen who's craving their own space. A unique bonus: one of the second-floor bedrooms has rough-in plumbing and existing cabinetry, offering the potential to create an additional kitchen. Enjoy peace of mind with recent updates including windows, roof, furnace, hot water tank and more. The mutual driveway leads to a wide rear garage space and parking that fits upto 5 cars (note: the existing wooden garage needs work). Great opportunity to build a 1200 sq ft garden suite! Whether you're looking to live in, invest, or create multi-unit living, this home is full of opportunity! Enjoy the Oakwood Village and Corso Italia communities offering unique shops, restaurants, cafes, medical services just to name a few, TTC steps away, minutes to major highways. (id:50787)
RE/MAX Ultimate Realty Inc.
3917 Glenoaks Avenue
Niagara Falls, Ontario
Welcome to your dream home in the heart of Niagara Falls! This totally renovated bungalow offers the perfect blend of luxury, comfort, and convenience. Featuring 3+1 bedrooms and 3.5 bathrooms, every inch of this home has been thoughtfully designed with modern living in mind. The main floor primary suite is a true retreat, complete with a walk-in closet, 5-piece spa-like ensuite with soaker tub, and patio doors leading to a private deck. A second spacious bedroom also features a walk-in closet and its own 4-piece ensuite, while a third bedroom, currently used as an office, offers flexibility for your lifestyle. Relax in the elegant living room, highlighted by a cozy gas fireplace and a large bay window that fills the space with natural light. Step outside to your backyard oasis featuring an in-ground pool with new liner and pump (2024) perfect for summer entertaining! Downstairs, unwind in the finished basement with a gas fireplace, rec room, additional bedroom, and a stunning 4-piece bathroom that includes a jacuzzi tub, double shower heads, and even a private sauna for ultimate relaxation. With a new roof (2023), furnace and A/C (2021), this home is completely move-in ready. Nothing to do but enjoy. Don’t miss out on this Niagara gem! (id:50787)
RE/MAX Escarpment Realty Inc.
3113 Sunflower Drive
Oakville (Go Glenorchy), Ontario
Nestled In The Sought-after Community Of Glenorchy In Oakville, This Stunning 4+2 Bedroom, 4-Bathroom Home Offers The Perfect Blend Of Style And Functionality With Over 4,000 SQ FT Of Living Space. The Main Floor Showcases Elegant Engineered Hardwood And Tile Flooring, Creating A Seamless Flow Throughout The Living And Dining Spaces. A Modern Kitchen With Sleek Marble Countertops Adds A Touch Of Luxury, Making It The Perfect Place To Entertain. A Spacious Family Room With A Cozy Fireplace, And Potlights Throughout, Creating A Warm And Inviting Ambiance. The Second Floor Features A Mix Of Engineered Hardwood And Plush Carpet, With A Luxurious Master Bedroom Complete With A Private Ensuite. The Fully Finished Basement Is An Added Bonus, Complete With A Large Recreation Room, An Additional Bedroom, And A Full Bath ideal For Guests Or Extended Family. This Home Is A Must-see For Those Seeking Contemporary Finishes In A Prime Oakville Location! (id:50787)
RE/MAX Escarpment Realty Inc.
79 Turner Drive E
New Tecumseth (Tottenham), Ontario
Some homes simply stand out and this one shines from the moment you step inside. Over 3,000 sq. ft. of beautifully appointed living space, it offers comfort, style, and a layout designed to elevate everyday living. From the moment you arrive, the upgraded curb appeal, 3-car tandem garage, and 4-car driveway set the tone for whats to come. Inside, every inch has been thoughtfully curated with on-trend finishes, designer lighting, and timeless upgrades. Soaring 10-ft ceilings on the main floor and 9-ft ceilings on the second level create a light-filled, open ambiance throughout. Built-in bookshelves and custom shelving provide both beauty and function, giving you the perfect canvas to make this house your home. The main floor flows effortlessly with open-concept principal rooms, ideal for entertaining or quiet evenings at home. Upstairs, spacious bedrooms offer comfort and privacy, while the primary retreat is a true sanctuary designed with luxury, relaxation, and smart storage in mind. Step outside and take in the panoramic views of rolling fields from your private backyard no rear neighbours, just open sky and natures tranquility. The lookout basement with oversized windows offers endless potential for additional living space, gym, theatre, or in-law suite. This is not just a home its a lifestyle. One that balances sophistication, space, and serenity, all within a thriving, family-friendly community. Prepare to be impressed. (id:50787)
Tfn Realty Inc.
1 - 272 Parliament Street
Toronto (Moss Park), Ontario
Welcome to 272 Parliament St a charming and beautifully situated home at the heart of the city. This property boasts an impressive walk score of 94, a transit score of 100, a cyclist score of 97--offering unparalleled convenience for getting around. Inside, you'll find a thoughtfully designed open-concept kitchen, living, and dining area, perfect for seamless entertaining and everyday living. The bedroom features direct access to a sunny, west-facing patio lovely spot to unwind and soak in the fresh air. (id:50787)
Royal LePage Signature Realty
Lot 273-3 - 2387 Highway 7 Highway
Kawartha Lakes (Ops), Ontario
New interior townhouse being offered by the the award-winning Builder, in the Gateway of Lindsay community. This 3-bedroom, 3-bathroom home offers a unique opportunity for customization by the future owner. Benefit from a no-sidewalk design, allowing for additional parking, and a look-out basement that enhances natural light. This is an exceptional chance to purchase a new home now. (id:50787)
6h Realty Inc.




