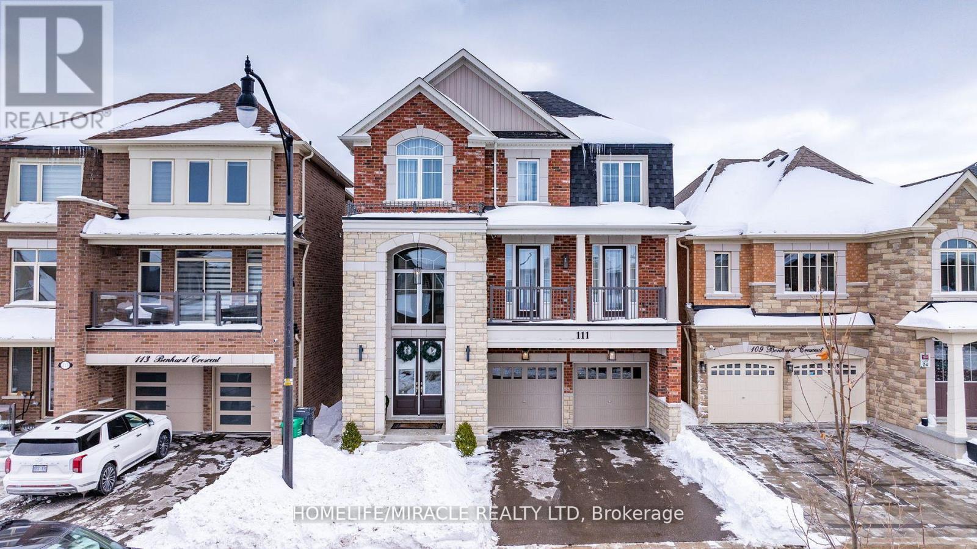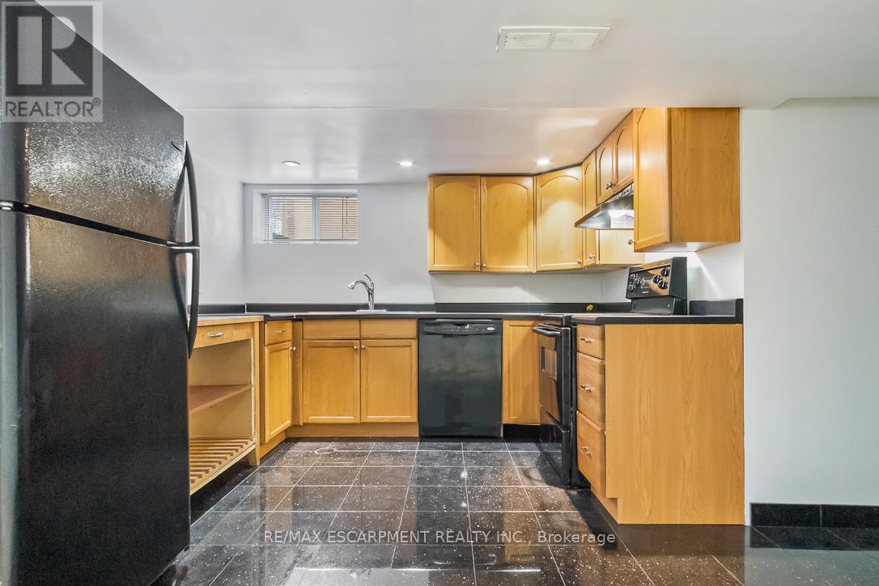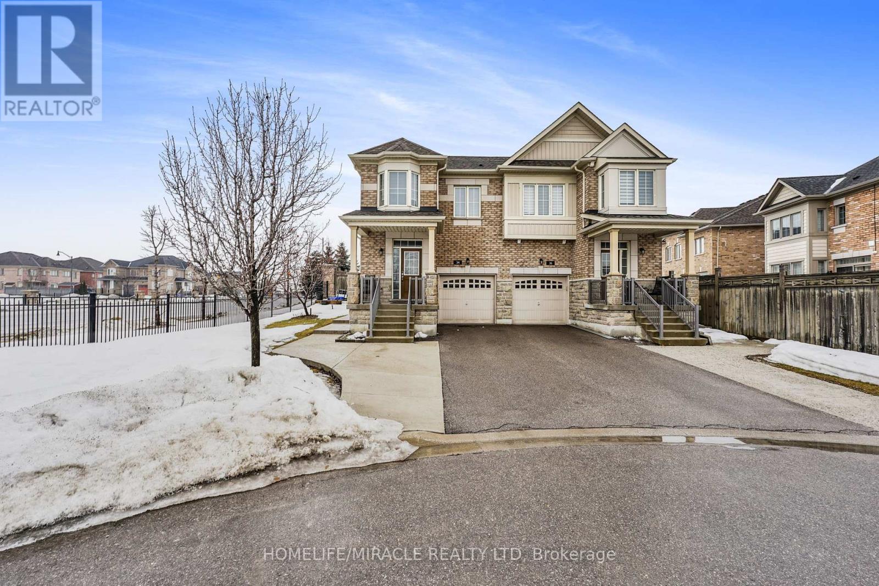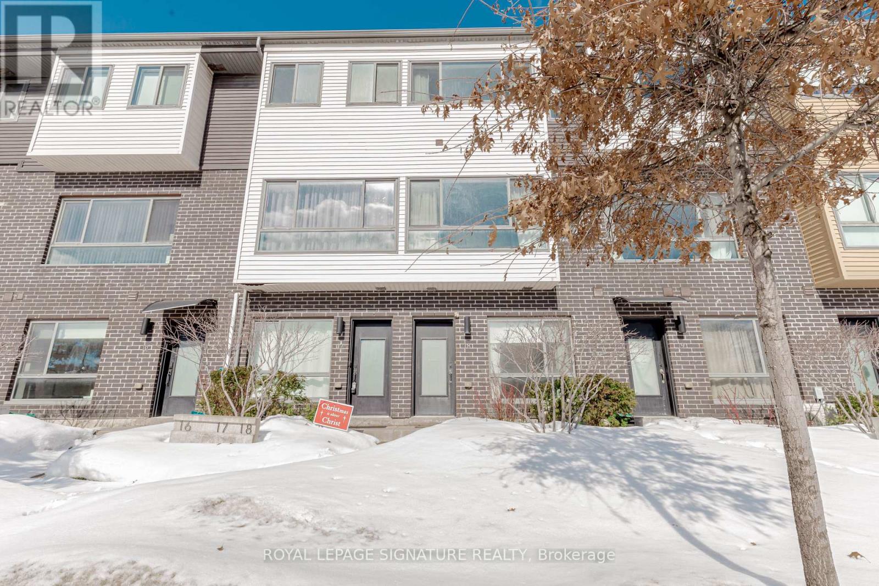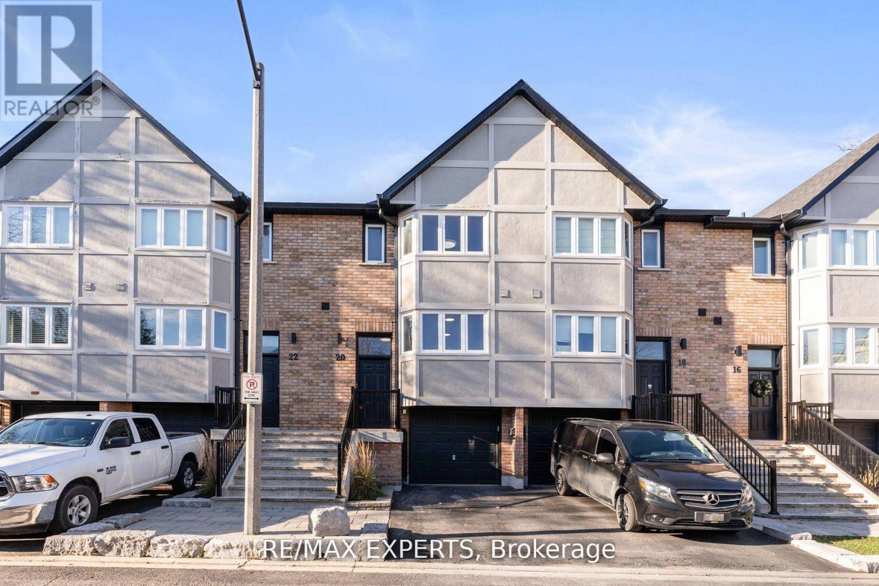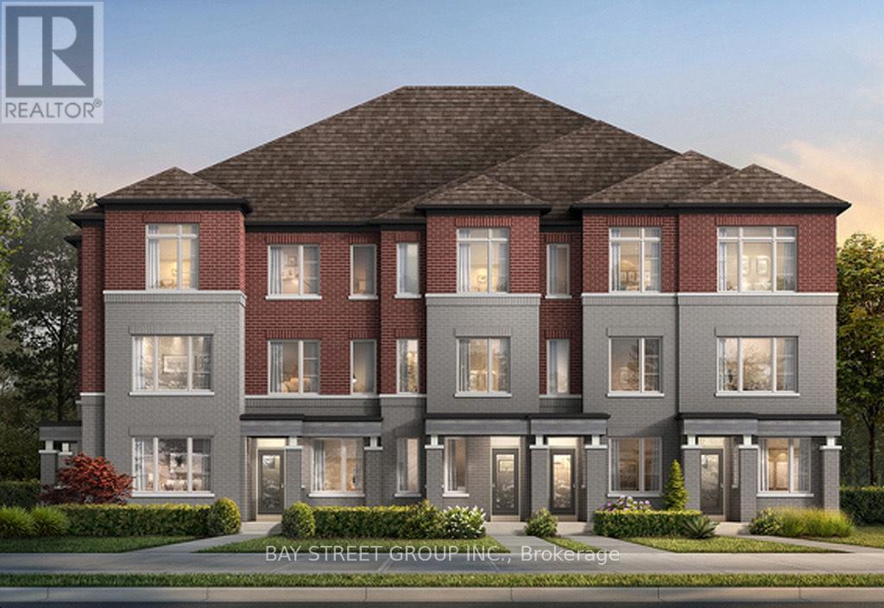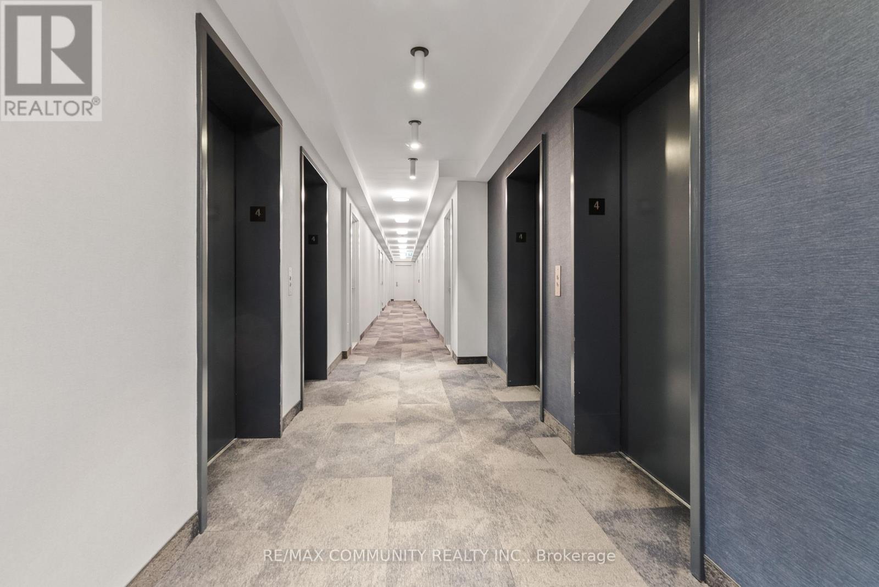111 Benhurst Crescent
Brampton (Northwest Brampton), Ontario
Unique Multi-Generation Style Home Featuring 4200+ sq. ft Of Luxury. 3 Floor Detached Home A Below Grade Basement w/ Separate Entrance. Comes w/ Legal Walk-Out Apartment on Main Floor (Ideal For In-Law Suite, Extended Family Or Rent). Featuring 3 Primary Bedrooms, One On Each Floor & Two Chef's Dream Kitchen w/ High End Upgrades & Finishes. Double Door Entrance Leading To Foyer w/ 19 Open To Above Ceiling & 12 Magnificent Chandelier. 2nd Floor Full of Natural Lights, Separate Living Room w/ W/O To Front Balcony, Family Room w/ Gas Fireplace & 1 Bedroom Attached To Full Bath. 2nd Floor Kitchen w/ Extended Upper Cabinets, Crown Molding, Valance Lights, Dekton Quartz Countertop w/ Italian Porcelain Backsplash, Gold Handles, Hands Free Faucet, S/S Chimney A W/O to Balcony. Bright 3rd Floor w/ Two Glass 24" x 48" Skylights. Primary Bedroom w/ W/I Closet, W/O To Balcony, 6 Pc Ensuite w/ Double Sink w/ Frameless Glass Shower & Soaker Tub. All Spacious Bedrooms. Upstairs Laundry Sink w/Quartz Countertop. Main Floor Apartment Features Spacious Living, Bedroom & 2 Bath. Hardwood Flooring Throughout, Kitchen w/ Extended Upper Cabinets, Waterfall Quartz Countertop Island, Quartz Backsplash, S/S Built-In Microwave/Oven Combo, S/S Dishwasher Walk-Out To Loggia/Backyard. 3 Total Balconies. In The Home. 9' Ceilings On Main & 2nd Floor. Oak Staircase w/ Iron Pickets. Pot Lights Throughout. Fully Custom-Built Closets w/ Soft Close Drawers. Upgraded Flooring (Hardwood + Tiles) Throughout, Upgraded Bath (All Quartz Countertops + Frameless Glass Showers) & Kitchen, Water Softener w/RO Faucet In Kitchen. No Expense Spared In This Home. Over $400k In Upgrades. *Shows 10/10* (id:50787)
Homelife/miracle Realty Ltd
Lot 50 Spiritwood Way
Brampton (Northwest Brampton), Ontario
Rare Opportunity Move Once & Never Move Again. Brand New 50 Feet Lot w/ Over 4,400 Sq Ft Of Living Space. Carefully Redesigned Builder's Floor Plan + Thousand's $$$ Spent In Upgrades. Featuring 6 Bedrooms, 5 Bath + A Finished Basement Large Cold Room By The Builder. Main Floor w/ Full Bedroom & Bath, Separate Great Room, Dining Room, Large Kitchen w/ Large Pantry. Hardwood Upgraded To Oak Flooring On Main & Upper Hallways. 24"x12" Porcelain Tiles In Most Tiled Areas. Upgraded Two-Tone Kitchen w/ Soft Close Cabinets, Upgraded Countertops. Extended Cabs w/ Valance Board, Pots & Pans Drawers. Great Room w/ 36" Upgraded Fireplace.2nd Fl with 4 Bedrooms w/ Full Ensuites & 2 Bedrooms w/ Shared Bath, Quart Vanity Tops in All Bathrooms and Laundry. Primary Bedroom w/ Walk-Out Double Door Spacious Covered Balcony. His & Hers Closet, Glass Showers, Freestanding Tub, Dual Sink. Great Sized Room and Space. Smooth Ceiling Throughout. Loft On 3rd Floor w/ Full Bath & Walk-Out Terrace. Quartz Countertops In All Bathroom & Laundry Room. Upgraded 200 Amp Panel & Electrical Fixtures/Switches, Many Separate Circuits Home Facing Park w/ Partially Looking Onto Ravine/Greenspace. No Side-Walk! (id:50787)
Homelife/miracle Realty Ltd
2733 Westoak Trails Boulevard
Oakville (1019 - Wm Westmount), Ontario
Client RemarksAbsolutely breathtaking! Brand new never lived in sun-drenched 3 storey townhome in the highly desirable neighbourhood of West Oak Trails. 4 bedrooms, 3+1 bathrooms. Carpet free. 2 car garage. The ground floor of this home features its own bedroom with an ensuite bathroom perfect for a grown child or as a guest room. The beautiful main floor features the open concept kitchen with brand new stainless steel appliances, white subway tile backsplash and an island. Just off the kitchen is the large balcony perfect for bbqing or enjoying a cup of coffee in the morning. Finishing off the main floor is the sizeable great room. The third floor features the gorgeous primary bedroom with a spa like ensuite with a double vanity and stand up shower as well as a walk in closet. The other two great sized bedrooms and the main bathroom finish off this level. This home also features a rarely offered basement. Perfect for storage or can be finished for additional living space. The West Oak Trails neighbourhood features many trails, parks and top notch schools. Less than 5 minutes to two large plaza's with grocery stores, restaurants, banks, shops and more. Less than 10 minutes to Oakville Trafalgar Memorial Hospital. The perfect place to raise a family! (id:50787)
Royal LePage Real Estate Services Ltd.
505 Fir Court
Milton (1026 - Cb Cobban), Ontario
Discover this beautifully maintained freehold Mattamy townhouse featuring a stylish open-concept layout with 3 bedrooms and 2.5 baths. The modern kitchen boasts upgraded cabinets, a central island, and flows seamlessly into a bright family room that opens to a private balcony. Upstairs, find three spacious bedrooms, including a generously sized primary suite with a 3-piece ensuite and a walk-in closet. Flooded with natural sunlight, this home is perfectly located near top-rated schools, banks, shopping, amenities, and offers easy access to Highways 401 and 407. A perfect blend of comfort and convenience awaits! Furnished option available at a different rental rate. (id:50787)
Exp Realty
Lower - 208 Queen Street W
Mississauga (Port Credit), Ontario
Welcome to 208 Queen Street West - a charming two bedroom basement apartment in the highly sought after pocket of Port Credit. Just a short walk from the waterfront, shopping and transit, this beautifully maintained space offers a gleaming kitchen, spacious bedrooms and a large living room for unwinding after a long day. Shared laundry and ample parking make this unit as convenient as it is cute! (id:50787)
RE/MAX Escarpment Realty Inc.
307 - 297 Oak Walk Drive
Oakville (1015 - Ro River Oaks), Ontario
Look Forward To Living In Award Winning And Highly Acclaimed Oak & Co. Enclave. Be Stunned Soaring 10Ft Ceilings, Bright Modern Open Concept Layout, Upgraded Kitchen With High End European Built-In S/S Appliances, Quartz Counters, Oversized Bathroom With Glass Enclosure, Premium Wide Plank Laminate Flooring Throughout, Spacious Balcony Overlooking Podium's Peaceful And Refreshing Green Roof. Literally Footsteps Away From All Amenities! (id:50787)
Right At Home Realty
2505 - 36 Zorra Street
Toronto (Islington-City Centre West), Ontario
Elevate your lifestyle in this brand-new, never-lived-in condo unit, with tons of upgrades. Immerse yourself in the stunning Toronto skyline and lake views at anytime directly from your living space, bedroom or balcony. Upgraded kitchen w/ quartz counters featuring a rare kitchen Island w/ breakfast bar and stainless Steel appliances among other upgrades, The perfect place for your gatherings or morning coffee rituals. Primary bedroom w/ breathtaking East views, ensuite bathroom, mirrored closet doors. Step out onto the large balcony, an extension of your living space, ideal for al fresco dining or simply soaking up the cityscape. contrast fixtures & hardware, along with custom blackout window shades, add an elegant Touch. Endless Amenities Including outdoor bliss w/ BBQs, a pool, and an entertainment area, Gym, Kids Room, Rec Room, Co-working Space & Much More. Plus, enjoy utmost convenience with direct Shuttle bus to Kipling Subway Station & 24HR Security. (id:50787)
Exp Realty
34 Bernadino Street
Brampton (Bram East), Ontario
Discover your perfect home! This stunning property features 4 spacious bedrooms, 4elegantly appointed bathrooms, 2 kitchens, 2 dedicated laundry rooms, and a newly finished basement suite. The expansive main floor boasts 9-foot ceilings and an abundance of natural light from numerous windows. Set on an extra-wide lot with a bonus side yard, the home offers both unique charm and functional living spaces. Enjoy the seamless flow from the kitchen to your private outdoor retreat, and upstairs, find a thoughtful layout complete with a grand principal bedroom featuring two full bathrooms and a separate laundry area. This home is being sold alongside 36 Bernardino, its semi-detached counter part an incredible opportunity for extended families to live side by side while enjoying their own private space. With the Clark Way bus route just steps away, convenience is at your doorstep. Come see firsthand all that this exceptional home has to offer! (id:50787)
Homelife/miracle Realty Ltd
78 Pumpkin Corner Crescent
Barrie (Innis-Shore), Ontario
Welcome to 78 Pumpkin Corner Crescent, a beautifully designed townhome in one of Barrie's most sought-after communities. Offering modern finishes, functional living spaces, and a prime location, this home is an excellent lease opportunity. Step inside to a bright and open main floor featuring a versatile den, perfect for a home office or additional living space. The modern kitchen is equipped with quartz countertops, stainless steel appliances, and sleek cabinetry, flowing seamlessly into the dining and living areas- ideal for both everyday living and entertaining. Upstairs, the spacious primary bedroom offers a walk-in closet and plenty of natural light. A second well-sized bedroom and a full bathroom complete the cozy upper level. With a large balcony bathing the home with plenty of natural lighting and the convenience of a walk out to the garage, this home is perfect for luxurious seamless living. Nestled in a family-friendly community, this home is just minutes from parks, schools, shopping, restaurants, and major commuter routes, including Highway 400 and the GO Station. With its modern design and unbeatable location, this home is the perfect place to settle in and enjoy everything Barrie has to offer. Don't miss your chance to call this beautiful townhome yours! (id:50787)
Homelife/bayview Realty Inc.
18 - 369 Essa Road
Barrie (Ardagh), Ontario
Discover this stunning three-story townhome, located in one of the most sought-after and family-friendly neighborhoods. This modern residence offers open-concept living, highlighted by floor-to-ceiling windows that flood the space with natural sunlight. The sleek kitchen boasts a spacious island with a breakfast bar and stylish quartz countertops, providing both functionality and elegance. Step outside onto the balcony, perfect for barbecuing and enjoying the outdoors. The main floor features a versatile third bedroom with a separate entrance, making it an excellent option for a home-based business, office, or private guest suite. Situated just minutes from Highway 400, a recreation center, top-rated schools, and various amenities, this home combines comfort, style, and convenience for an ideal family lifestyle. (id:50787)
Royal LePage Signature Realty
2 - 10 Riverley Lane
New Tecumseth (Alliston), Ontario
Spacious 1352 sq ft townhome, 3 Bedrooms , 1 1/2 Baths, Walkout to Deck,. backing onto trees and greenspace. Close to. park, schools, and shopping. Reasonable Condo fees $375.47 (as of Jan.1, 2025) include water, building insurance, common area maintenance. Hi-Efficiency furnace and Central Air Conditioning (Oct 2022) Original owner. (id:50787)
Coldwell Banker The Real Estate Centre
265 Kleinburg Summit Way
Vaughan (Kleinburg), Ontario
AVAILABLE COMMERCIAL SPACE IN THE HEART OF KLEINBURG SUMMIT! THIS PRIME UNIT OFFERS APPROXIMATELY 500 SQUARE FEET OF MAIN-LEVEL SPACE, PLUS AN ADDITIONAL 800 SQUARE FEET OF BASEMENT STORAGE. IDEAL FOR RETAIL, PROFESSIONAL OFFICES, OR SERVICE BUSINESSES, IT BOASTS EXCELLENT MAIN STREET EXPOSURE. FEATURES INCLUDE IMPRESSIVE 10'6" HIGH CEILINGS, OUTDOOR SIGNAGE OPPORTUNITY WITH THREE SPOTLIGHTS, SEPARATE HVAC AND ELECTRICAL SYSTEMS, A HANDICAP-ACCESSIBLE FRONT ENTRANCE AND BATHROOM, A DISTINCTIVE BLACK CANOPY AT THE ENTRYWAY, AND ATTRACTIVE FRONT LANDSCAPING WITH INTERLOCKING AND SOFTSCAPING. CONVENIENT STREET PARKING IS ALSO AVAILABLE. PLEASE NOTE THAT A CONVENIENCE STORE IS NOT INCLUDED IN THIS LEASE BUT CAN BE PURCHASED AT AN ADDITIONAL COST. EXTRAS: APPROXIMATELY 800 SQ FT OF ADDITIONAL BASEMENT STORAGE INCLUDED. TENANT PAYS OWN UTILITIES. (id:50787)
Exp Realty
602 - 12 Gandhi Lane
Markham (Commerce Valley), Ontario
Corner 2 bedroom unit with wrap-around balcony by Times Group. One of best locations in Markham near top high school and all types of amenities, you name it! 24 hours Concierge, indoor pool, rooftop garden... AAA tenant only, welcome visa students and family. Proof of income, employment letter, valid governmental photo IDs to proof identity & signing, official Equifax Credit Report ... 24 hours advance notice to book a showing!! (id:50787)
Real One Realty Inc.
423 - 201 Pine Grove Road
Vaughan (Islington Woods), Ontario
Luxury Stacked Townhouse With 2 Underground Parking Space In The Heart Of Woodbridge! Quiet Location Offers Stunning Views Of Surrounding Green Space. Modern Function Interior With Open Concept Layout W/Balcony,9' Ceilings On Main Level, Marble Countertop, Stone Backsplash, Upgraded Oak Stairs&Much More. Close To Schools, Shopping, Restaurants, Public Transportation, Hwy 400/407/427 (id:50787)
Right At Home Realty
150 William Booth Avenue
Newmarket (Woodland Hill), Ontario
Brand new Sundial Homes 3 bed 2.5 bath 2-storey plus loft semi-detached home located in the sought after Newmarket neighborhood. The main floor offers a dining room, great room and kitchen. Second floor features a primary bedroom with 3-pc ensuite, along with two additional bedrooms and a 4-pc main bath. Upper level loft with balcony. Notable features include 9" ceilings on the main floor, solid oak natural finish handrails and spindles on stairs, prefinished oak hardwood flooring in natural finish on main floor! Purchaser can select interior finishes and colours. (id:50787)
Minrate Realty Inc.
5 Angelica Avenue
Richmond Hill (Rouge Woods), Ontario
Impeccable Stone Front Detached Home In Upscale "Rough Woods" Area!! **2 Master Ensuite Bedrooms ** Hardwood On M/F **9' Ceilings **Open Concept Layout ** Upgraded Thru-Out ** Huge Covered Porch Leads To Spacious Foyer ** Prof Landscaping **Granite Counter & Centre Island **Open Balcony On 2/F **Direct Access From Garage **Prof Finished Bsmt . Shows & Sells!! (id:50787)
Skylette Marketing Realty Inc.
10 - 20 William Farr Lane
Vaughan (West Woodbridge), Ontario
Welcome To This Lovely 2-Storey Home, Ideally Located In A Highly Desirable Neighborhood That Offers Easy Access To Everything You Need. With 3 Comfortable Bedrooms And 2 Parking Spaces, This Home Presents A Fantastic Opportunity For Anyone Looking For A Well-Kept, Low-Maintenance Property In A Prime Location. The Living And Dining Areas Are Perfect For Family Gatherings Or Quiet Evenings, With Large Windows That Let In Plenty Of Natural Light, Creating A Warm And Welcoming Atmosphere. The Kitchen Is Functional And Offers Ample Cabinet Space, Making It Easy To Prepare Meals And Stay Organized. Upstairs, You'll Find 3 Cozy Bedrooms, Each With Plenty Of Room For Your Personal Touch. This Home Is Nestled In A Convenient Location, Just Moments From Shopping, Dining, Public Transit, Parks, And Schools. Everything You Need Is Right At Your Doorstep. This Is A Must-See Property! Schedule A Showing Today And Make It Yours! (id:50787)
RE/MAX Experts
1417 - 8960 Jane Street
Vaughan (Concord), Ontario
Brand NEW ~ Never lived in 1 bedroom Suite with SEPARATE DEN WITH ONE PARKING & LOCKER,RENT INCLUDED HIGH SPEED INTERNET. Bright and spacious functional floor plan. Stunning 9 ft high ceilings. Sun filled 624 sq ft interior space plus walk-out to large 132 sq ft Open balcony!! Great modern open concept suite with floor to ceiling windows. The impressive kitchen is equipped with quartz counter tops, center island with breakfast area, subway ceramic backsplash and laminate floors throughout. Walk-out to the HUGE balcony from the living room and enjoy Unobstructed West Views. Located in the the heart of Vaughan. Steps to ~ Vaughan Mills Mall, restaurants, grocery stores, shopping, parks, transit, GO train and minutes to Canadas Wonderland and major highways! (id:50787)
Homelife Landmark Realty Inc.
392 Centre Street
Essa (Angus), Ontario
**Welcome to this stunning all brick corner unit townhouse in Angus! Spanning 2,156 sqft across three stories, this home features 4 bedrooms and 4 baths, including a luxurious master suite with a walk-in closet and a 4-piece ensuite. With plenty of space for everyone, the chef's kitchen is equipped with modern stainless steel appliances and offers ample room for entertaining. Enjoy the sleek laminate flooring in the living and dining areas, elegant ceramic tiles in the foyer, freshly painted throughout and a striking stone exterior. Step outside to a serene pond that enhances your backyard experience. The property also includes a spacious driveway for two cars and a ground-level garage with convenient indoor access. (id:50787)
Keller Williams Experience Realty
187 Berczy Green Drive
Markham, Ontario
*****This Is An Assignment Sale***** Occupancy Date Will Be In November This Year. Luxury Townhouse With Four Large Bedrooms At Desirable Markham Location. Almost 2000 Square Feet Interior Living Spaces. Hardwood Floors Throughout. 9 Feet Smooth Ceilings On Ground, Main, And Upper Levels. High-end Stainless Kitchen Appliances Are Included In The Purchase Price. This Beautiful Community Is Near to Golf Club, Costco, T & T Supermarket, Community Sports Centre, Delicious Restaurants, Coffee Shops, LCBO, Schools, Parks, And Hwy 404. (id:50787)
Bay Street Group Inc.
63 Lucena Crescent
Vaughan (Maple), Ontario
Cozy Three-Bedroom Townhouse Across From Park And Tennis Court! Engineered Hardwood Flooring Throughout. Bright And Spacious Living Room With A Seamless Walkout To The Balcony, Offering Ample Natural Light And An Open-Concept Layout. Features Include A Stylish Seating Area, Large Windows, And A Versatile Space Perfect For Relaxing Or Entertaining. Modern Kitchen Features White Cabinets, Black Hardware, Stainless Steel Appliances, Double Sink, Tiled Backsplash, And A Large Window. Bright Walkout Basement With Direct Access To The Backyard, Offering Excellent Natural Light And Versatility. Features A Separate Entrance From The Garage, A Convenient Laundry Area, And Ample Space For Recreation Or Additional Living. Minutes To Highways, Vaughan Mills Mall, Transit Terminals, And Canada's Wonderland. Walking Distance To Schools. Available Immediately! Don't Miss Out! (id:50787)
Bay Street Group Inc.
419 - 2550 Simcoe Street
Oshawa (Windfields), Ontario
Discover contemporary living in this brand-new studio condo with a full bath, situated in Oshawa's sought-after Windfields neighborhood. Enjoy a low-maintenance lifestyle with top-tier amenities just steps away. Conveniently located minutes from Ontario Tech University and Durham College, as well as shopping, dining, and Costco. Easy access to Highways 401, 407, and 412 makes commuting a breeze. This bright, open-concept unit features sleek laminate flooring throughout, ample natural light, and in-suite laundry for ultimate convenience. Perfect for those seeking modern comfort in a prime location! (id:50787)
RE/MAX Community Realty Inc.
701 - 2369 Danforth Avenue
Toronto (East End-Danforth), Ontario
Welcome to Danny Danforth by Gala Developments!!! This modern 1+Den, 2-bath condo with a balcony is located at Danforth & Main. The location is prime, just steps away from public transit, making commuting easy. You'll also find shopping, restaurants, schools, parks, and more nearby, ensuring that all your daily needs are easily met. The building offers a range of amenities to enhance your living experience, including concierge service for added security and convenience. You can stay active and fit in the on-site gym, or socialize with friends and neighbors in the party room. Visitor parking is available for your guests, making it easy to host visitors. Additionally, the building provides bicycle storage, perfect for cycling enthusiasts. Internet access is also included. Overall, this unit offers a comfortable and convenient lifestyle in a well-connected neighbourhood, with a variety of amenities and services right at your doorstep. Whether you're a professional, a couple, or a small family, this unit is a fantastic place to call home in Toronto. (id:50787)
Right At Home Realty
1 Waterfront Crescent
Whitby (Port Whitby), Ontario
Welcome To 1 Waterfront Crescent, Nestled In The Highly Sought After Port Whitby Neighborhood Just Steps From Lake Ontario. This Stunning Detached Premium Corner Lot With 5 bedrooms and 5 washrooms offers ample Space For Comfortable Living. The Main Level Welcomes You With A Bright & Open Living Space With Hardwood Floors Throughout, Waffle Ceilings in the great Room, and Smooth Ceilings On the Ground & 2nd floors. Taller Doors and Arches On Main & 2nd Floor. Beautifully Designed Kitchen With Quartz Countertop and Side Entrance To The Veranda. Upstairs The Primary Bedroom Feature. Just Minutes To Top-Rated Schools, Proximity To The Beach, Waterfront Trails, Fitness Centre, Worship Place, Walking Trail, Biking Trails, Golf (id:50787)
Royal LePage Ignite Realty

