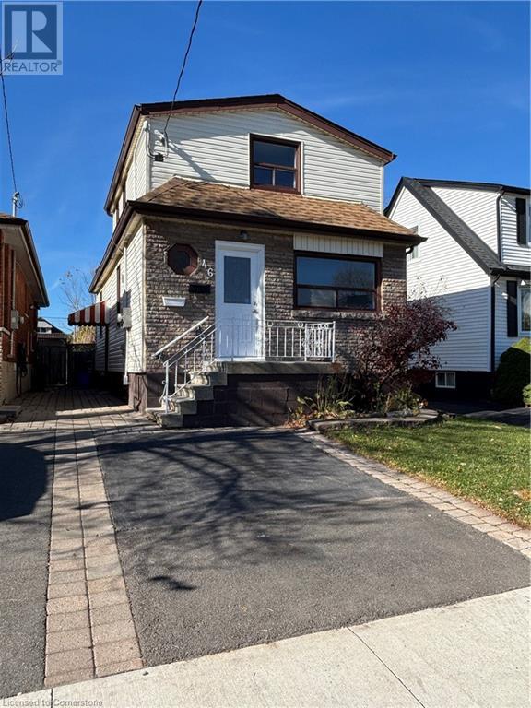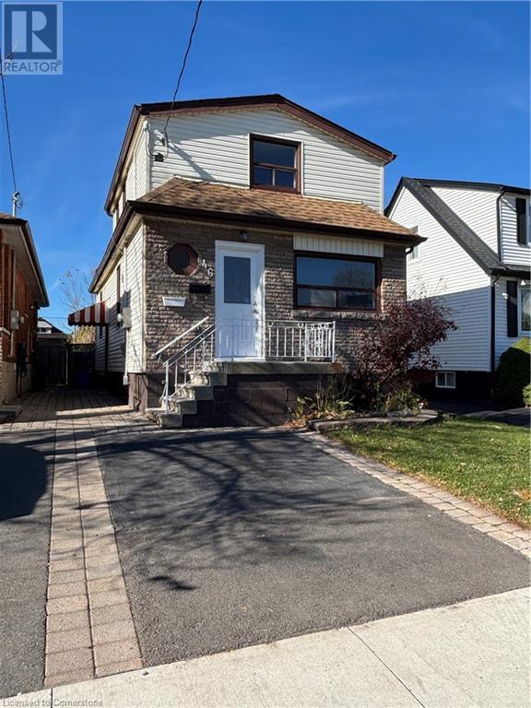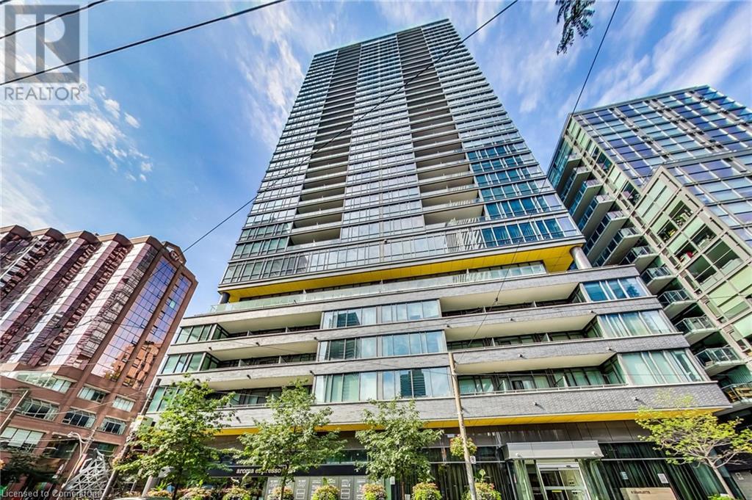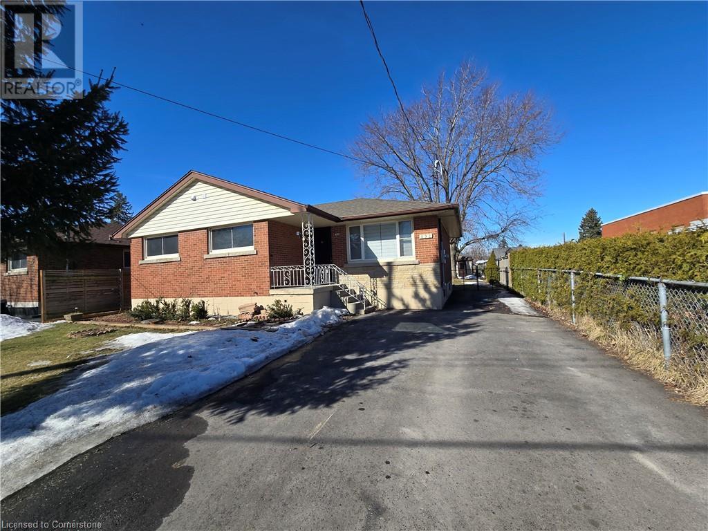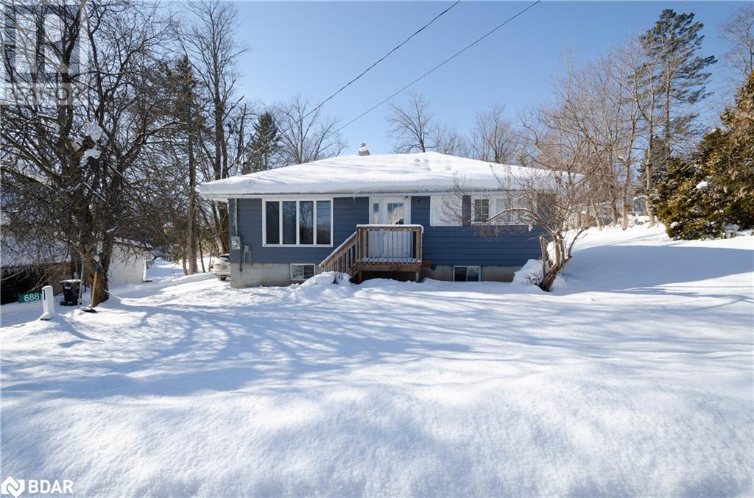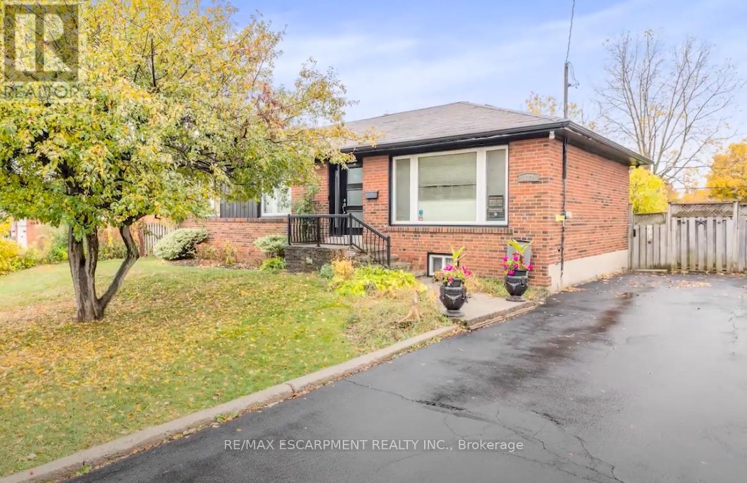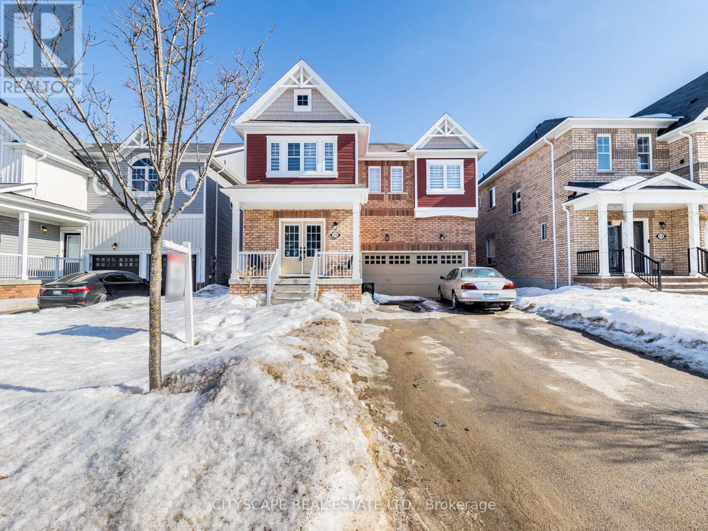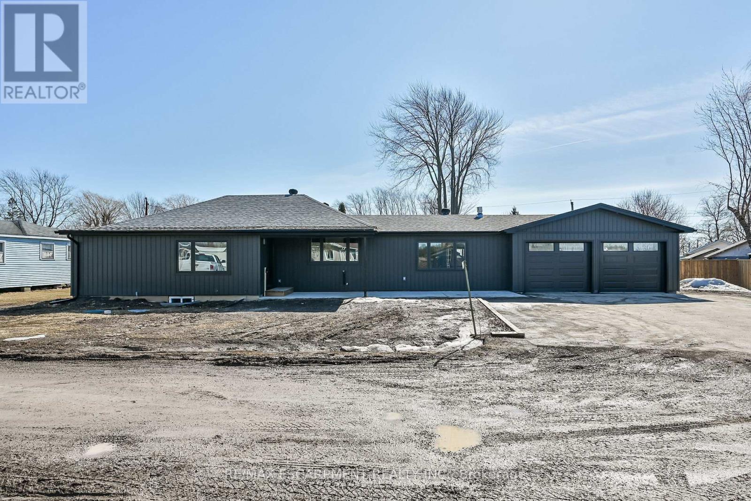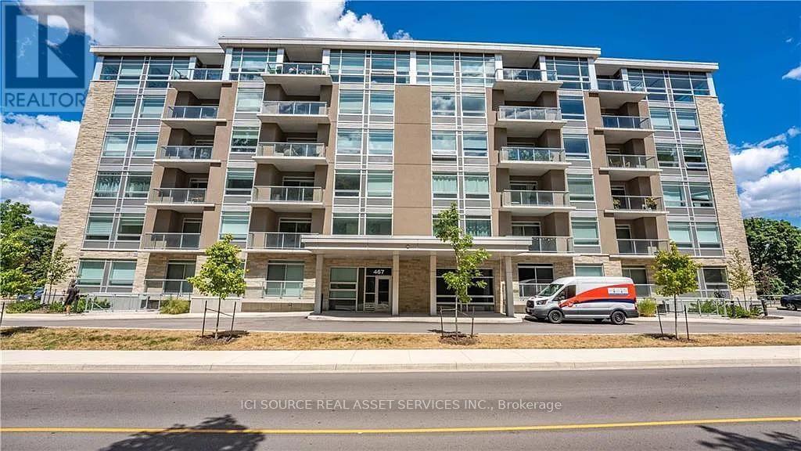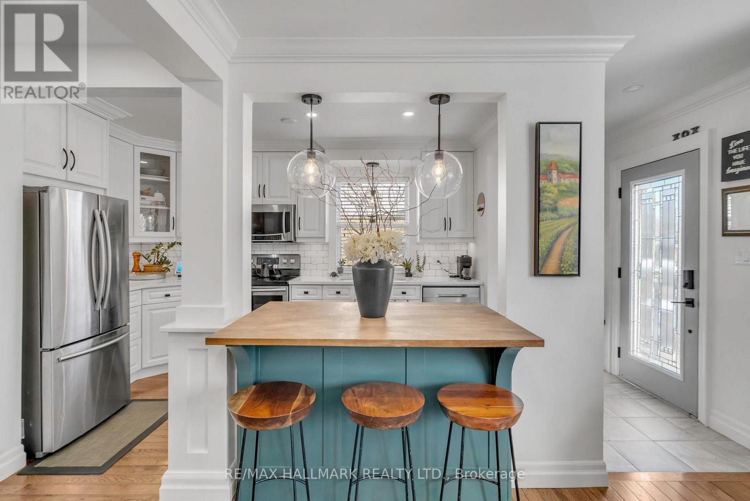15 S Queen Street S Unit# 1909
Hamilton, Ontario
Experience upscale living on the 19th floor at Platinum, a standout building in downtown Hamilton. This 728 sq. ft. Paris suite features 02 bedrooms, 02 bathrooms, and a balcony, offering a blend of elegance and functionality with quartz countertops, wood laminate flooring, and 9-foot ceilings. The open layout maximizes light, ideal for entertaining and relaxation. The kitchen includes ample cabinetry, stainless steel appliances, quartz counters, and an island seating four, leading to a spacious living room with a balcony. The primary bedroom boasts a luxurious ensuite with a large shower, while the second bedroom has ample closet space near a full bathroom. Located in the bustling downtown area, you are just steps from pubs, cafes, restaurants, and essential services, as well as the Hamilton GO Centre and the upcoming LRT. The location is also minutes from McMaster University, Mohawk College, St. Joseph’s Health Centre, and the 403 highway. Please note that pets are not preferred and smoking is prohibited. A credit check and references are required. (id:50787)
Bay Street Group Inc.
46 Delena Avenue S
Hamilton, Ontario
Attention new homeowners or investors! This newly renovated and well maintained home features 4 beds, 2 baths and 2 kitchens. The main and second floor is a three bedroom apartment with a rear door to the large backyard deck. The separate side entrance leads to the one bedroom basement apartment. Both apartments have in-suite laundry. Main Unit 1 is vacant and Unit 2 is currently rented to a great tenant. Cashflow property if used as an investment! This home is also a perfect set up for a multi-generational family with an in-law suite in the basement. Or, live in one unit and rent out the other for a mortgage helper. Parking spot in front, fenced yard. Nice family neighbourhood and conveniently located close to all amenities, shopping, parks, schools and highway. (id:50787)
Exp Realty
46 Delena Avenue S
Hamilton, Ontario
Attention new homeowners or investors! This newly renovated and well maintained home features 4 beds, 2 baths and 2 kitchens. The main and second floor is a three bedroom apartment with a rear door to the large backyard deck. The separate side entrance leads to the one bedroom basement apartment. Both apartments have in-suite laundry. Main Unit 1 is vacant and Unit 2 is currently rented to a great tenant. Cashflow property if used as an investment! This home is also a perfect set up for a multi-generational family with an in-law suite in the basement. Or, live in one unit and rent out the other for a mortgage helper. Parking spot in front, fenced yard. Nice family neighbourhood and conveniently located close to all amenities, shopping, parks, schools and highway. (id:50787)
Exp Realty
2010 Cleaver Avenue Unit# 322
Burlington, Ontario
Welcome to this tastefully renovated one-bedroom, one-bathroom condo located in the highly desirable Headon Forest neighborhood. This charming and modern unit features French doors from the living room that open to a private balcony. The kitchen and dining area showcase sleek luxury vinyl flooring, while the living room and bedroom are adorned with rich dark hardwood. The space is bathed in natural light, freshly painted, and boasts an open-concept layout that creates a sense of spaciousness. Whether you're a first-time buyer, looking for an investment property, or seeking a low-maintenance retreat, this is the ideal choice. Owned underground parking spot, a generous storage locker, and ample visitor parking. (id:50787)
Royal LePage State Realty
8 Charlotte Street Unit# 1407
Toronto, Ontario
Welcome to Charlie Condos, a premier residence offering luxurious living with a harmonious blend of architectural excellence and urban sophistication in one of Toronto’s most sought-after neighbourhoods—King West & The Entertainment District. Unit 1407, a rare 862 square foot corner unit boasts floor-to-ceiling windows, flooding the space with natural light and showcasing stunning views of Toronto’s iconic skyline. The open-concept living area is perfect for both relaxation and entertaining, complemented by a private balcony where you can unwind while taking in breathtaking city views. The sleek and modern kitchen features granite countertops and a waterfall island—ideal for cooking and gathering. Two spacious bedrooms provide ample room to retreat, while two full, elegantly appointed bathrooms offer the ultimate in comfort and style. Charlie Condos is not just a place to live; it’s a lifestyle. The building, designed by Diamond + Schmitt Architects, features contemporary clear glass alongside heritage brick, creating a stunning fusion of modern and classic elements. Residents enjoy a wealth of premium amenities, including a 24/7 concierge, a state-of-the-art fitness center, a stylish lounge with billiards, and an expansive, fully landscaped rooftop garden with a pool, BBQ area, and dining space—perfect for socializing, relaxing, or taking in the views. The location could not be more ideal, placing you just steps from Toronto's finest restaurants, vibrant nightlife, cultural attractions, and shopping destinations, including The Well. Just a short walk from the Rogers Centre, Scotiabank Arena, and Harbourfront, with a Walk Score of 100 and easy access to public transit, everything you need is right at your doorstep. In addition, this unit also includes a storage locker and an underground parking space. The Gardiner Expressway is less than 5 minutes away, making commuting or weekend getaways a breeze. (id:50787)
Royal LePage State Realty
492 East 16th Unit# B
Hamilton, Ontario
Welcome to the gem of the Hamilton Mountain, a fully renovated bungalow on a mature open street with high-end finishes, sleek modern design in the perfect location. The kitchen and bathroom are showstoppers, and the unit has a great open concept! Surrounded by friendly neighbours, parks, great schools, bus transit and nearby hwy, this place is one of the most after locations in the city! With a large driveway and a massive backyard, this house has everything you need. Looking for great tenants to call and treat this place like home. (id:50787)
RE/MAX Escarpment Realty Inc.
1294 Highway No. 6 Unit# 1
Flamborough, Ontario
Welcome to this stunning fully renovated 1,200 sq. ft. apartment, offering modern elegance in the heart of Flamborough. Fully updated in 2025, this stunning home features three spacious bedrooms and a stylish bathroom, making it perfect for families, professionals, or anyone seeking comfort and convenience. Step inside to find a bright, open concept living space, freshly painted with luxury vinyl and wood flooring throughout. The brand-new kitchen boasts new countertops, stainless steel appliances, and custom cabinetry, making meal prep a delight. The bathroom showcases sleek finishes and contemporary fixtures. Large windows fill the home with natural light, creating a warm and inviting atmosphere. Enjoy in-suite laundry, ample storage, and dedicated parking. Nestled in a peaceful neighbourhood, you’re just minutes from highways, parks, top-rated schools, and shopping. Don’t miss this rare opportunity to make this charming apartment your new home. (id:50787)
RE/MAX Escarpment Frank Realty
688 Line 7 Line S
Simcoe, Ontario
MOVE-IN READY DETACHED BUNGALOW IN ORO STATION. THIS CHARMING HOME SITS ON 2.621 ACRE LOT! LARGE SUN FILLED LIVING ROOM, BRIGHT KITCHEN/DINING ROOM, STOVE, DISHWASHER. WASHER/DRYERRANGE HOOD IN 2021. 3 GOOD SIZED BEDROOMS, 4 PC BATH, VINYL FLOORING THROUGHOUT. SEPARATE ENTRY TO BASEMENT. GARDEN SHED, DECKS IN 2021. LONG DRIVEWAY FOR 6 CARS. WALKING DISTANCE TO TRAILS, A CHURCH, SHOPPING, THE LAKE & BEACH. CLOSE TO SKI RESORTS, MOUNTAIN BIKE PARK, CAMPGROUDS, AIRPORT, GOLF, FARMS AND UNDER-CONSTRUCTION ORO STATION MOTOR CIRCUIT. QUICK ACCESS TO HIGHWAY, 15 MINUTS FROM BARRIE AND ORILLIA. CENTRAL AC, GAS FURNACE. SEPTIC AND WELL. WATER HEATER IN 2024. QUICK CLOSING AVAILABLE. (id:50787)
Sutton Group Incentive Realty Inc. Brokerage
80 Trayborn Drive
Richmond Hill (Mill Pond), Ontario
LOCATION:Conveniently located near Yonge Street, this residence boasts easy access to public transportation and local amenities.The friendly neighborhood adds to the overall appeal,making it an attractive choice for both potential homeowners and investors.FEATURS & RENOVATIONS: Extensive major renovations recently completed.Open-concept design that enhances the flow of space.A newly renovated powder room with vanity and a modernized kitchen featuring a new island and lighting.New flooring throughout, along with new baseboards and shoe molding. Almost-new bathroom with an updated shower,vanity and ceramic and tile finishes.New toilet,doors,and trim for an overall updated look. New stairs/railing for added functionality and aesthetics.Fresh decorations and new paint throughout,creating a clean, attractive place.New thermostat and stainless steel appliances.Furnace installed just 2-3 years,executive updates for easy maintenance.LOT:Almost rectangle-shaped lot (50x110 feet)5550 sqft land, providing a nice yard space for outdoor activities.North-facing, ensuring abundant natural light and sunshiny throughout the day no obstacles like large trees blocking sunlight. Shed at the corner of the yard for extra storage.Great-sized deck, perfect for relaxing or entertaining and barbeque, located in front of the family room.Large driveway for 4 car parking.Beautiful landscape with a few fruit trees.POTENTIAL&COMFORT:The home has the potential for 2 separate living units,the owner Does not Warrant Retrofit Status Of Basement Apt.Cozy, well-maintained interior that heats and cools efficiently.Thoughtfully designed layout maximizes space,ensuring minimal dead areas and enhancing usability.This property is a fantastic opportunity for anyone seeking a beautifully renovated,bright, and low-maintenance home.It's ideal blend of modern amenities,potential for investment,and sense of community make it worth considering for personal use or as a valuable addition to an investment portfolio. (id:50787)
Royal LePage Your Community Realty
382 Third Line
Oakville (1020 - Wo West), Ontario
Welcome to 382 Third Line, Oakville a well-maintained brick bungalow nestled in the heart of West Oakville, offering the perfect blend of comfort, convenience, and investment potential. This stunning property sits on a rare 77 x 147 (0.26 acres) lot, surrounded by towering mature trees and a private hedge, creating a serene retreat in a sought-after neighborhood. Key Features: 3+2 Spacious Bedrooms & 2 Bathrooms Ideal for families or multi-generational living! Massive Private Lot (77 x 147) A rare find with lush greenery & mature trees Inground Pool & Interlock Patio Your own backyard oasis, perfect for summer entertaining! Separate Entrance to Lower Level Great for in-law suite or potential rental income Hardwood Floors Throughout Main Level Freshly refinished in living & dining areas Updated Bathroom Featuring pedestal sink & ceramic flooring New Driveway & Walkway Cobblestone walkway, new steps, railings, and parking for 6 cars! Unbeatable Location: Across from Mall Shopping, dining, and daily conveniences at your doorstep On a Bus Route & Minutes to Highways Easy commuting with quick access to QEW & transit Short Walk to the Lake & Coronation Park Enjoy scenic trails, waterfront views, and outdoor activities Top-Rated Schools Nearby A fantastic neighborhood for families Endless Possibilities: This property is perfect for investors, builders, or renovators move in, renovate, or build your dream home! Located in a mature, east-facing neighborhood just north of Rebecca, this prime West Oakville location is surrounded by luxury custom homes, making it a fantastic investment opportunity. (id:50787)
RE/MAX Escarpment Realty Inc.
214 - 165 Canon Jackson Drive
Toronto (Beechborough-Greenbrook), Ontario
This Stylish Condo at Keelesdale 2, Offers A Functional 1Bed +Den Layout With Sleek Stainless Steel Appliances, Elegant Laminate Flooring Throughout, And Mirrored Closets. Enjoy Incredible Shared Amenities, Including A State-Of-The-Art Fitness Center, Party Room, Co-Working Spaces, And More. Located In A Vibrant Community Built By One Of Canadas Top Developers, You're Just Steps From The Eglinton LRT, Transit, Yorkdale Mall, Grocery Stores, Schools, And Libraries. With Easy Access To Highway 401/400, The GO Train, Pearson Airport, And Downtown Toronto, This Is An Ideal Home For Convenience And City Living. Don't Miss This Fantastic Opportunity! (id:50787)
Right At Home Realty
1504 - 8 Eglinton Avenue E
Toronto (Mount Pleasant West), Ontario
Location! Location! Location! Presenting You The Luxurious eCondo Boasting 1 Bedroom Plus Den, 9 Ft Ceilings, Laminate Flooring And Chocolate Brown Touches Throughout. This Sunny And Bright Suite Features A View Of The CN Tower From The Oversized Balcony Also Overlooking Yonge & Eglinton (Best Of Both Worlds). Soak Up Locational Perks Such As Direct Access To Eglinton Subway & LRT, Shopping Centres, Supermarkets, Cinemas, Restaurants, Cafes, Banks, Parks, Schools And More. **EXTRAS** 24/7 Concierge, Indoor Pool, Rooftop Deck With Bbqs, Gym, Yoga Room, Movie Room, Party Room, Guest Suites & Meeting Room. (id:50787)
RE/MAX Metropolis Realty
19 Belleview Drive
Kingsville, Ontario
The opporunity to rent a newly built home. Perfect for growing family, very bright 4 bed 4 washroom and office in main floor, open concept with fell washroom in main floor. Tenant will pay the utilities. (id:50787)
Royal LePage Your Community Realty
222 Irwin Street
Shelburne, Ontario
Welcome to 222 Irwin St.3100sqft of spacious open concept living with 3 FULL Baths upstairs. Each bedroom with ensuite bath. Loft can be converted to 5th bedroom. Separate living and family room. Modern kitchen concept with eat in kitchen and breakfast bar. mins to schools, highways, walmart, shopping centres and much much more. Do not miss your chance to own this beautiful home. Appliances are (as is). (id:50787)
Cityscape Real Estate Ltd.
111 - 95 Dundas Street W
Oakville (1008 - Go Glenorchy), Ontario
Spacious & Bright, Open Concept at 5North Condos, Built 2022 Mattamy Homes masterpiece inOakville' 1+1 Berdrooms with 1 Parking & 1 Locker, This 6-storey gem offers an array of upscaleamenities, including a landscaped courtyard, state-of-the-art gym, luxurious party room, and arooftop terrace with BBQ area and breathtaking views. Close to fine dining, shopping, andentertainment, with easy access to parks, transit, the GO Station, and major highways, thislocation truly has it all.This exceptional 1+Den condo features boasting quartz countertopsand backsplash in the Modern Kitchen. A Must See. (id:50787)
RE/MAX Royal Properties Realty
527 - 1105 Leger Way E
Milton (1032 - Fo Ford), Ontario
Welcome Home to a Luxury living in Milton's most connected location. This gorgeous one-bedroom and Den offers the perfect combination of modern finishes and use of space. Open Concept Living Room Area with W/O to Open Balcony Overlooking Greenspace. Breakfast Bar, Comes Equipped with Stainless Steel Appliances: Fridge, Stove, Dishwasher, and Over-the-Range Microwave. Large Primary bedroom with a Large closet. The den is perfect for a Home office/Library. In-suite laundry, updated backsplash, LED lighting, and new blinds (2024) enhance convenience. Freshly painted and move-in ready. Walking distance to parks, trails, schools, hospital, community park, sports fields, and shopping. Suite measures 586 sq. ft. (id:50787)
RE/MAX Experts
24 Sour Springs Road
Brantford, Ontario
Welcome to 24 Sour Springs Rd, Brantford, a rare 11-acre property that offers the perfect combination of space, comfort, and tranquility. This fully renovated 3-bedroom, 2-bathroom home features a spacious layout with an eat-in kitchen and a formal dining room. The property boasts three entrances from the front and side, along with an additional rear entrance from Greenfield Rd. The farm portion of the land is currently leased, adding to the appeal of this expansive property. Outside, enjoy ample parking with a detached garage featuring 6 spaces and a large driveway that can accommodate up to 10 vehicles-ideal for families, business owners, or those with large vehicles. Located near commercial buildings, a truck shop, and Cow Dairy, this property offers convenience without sacrificing the peacefulness of the countryside. Enjoy open green space and scenic farmland views, providing privacy and a connection to nature, all while being close to local amenities. Whether you're looking for a spacious home, a business opportunity, or a quiet retreat, 24 Sour Springs Rd is a rare find! (id:50787)
Homelife Silvercity Realty Inc.
2024 Second Avenue
Haldimand, Ontario
"Better Than New" bungalow fronting on side street near Selkirk's L. Erie beaches - 45/55 mins to Hamilton. Incs renovated, from studs-out('24/25), home sit on 0.27ac lot introducing 1391sf interior, 951sf in-law basement & 528sf htd/ins 2-car garage. Ftrs kitchen/dinette sporting new cabinetry, quartz counters, backsplash & SS appliances, 4pc bath, laundry room, bedroom, family/living room incs n/g stone FP, patio door WO, garage access & primary bedroom ftrs WI closet & 3pc en-suite. Near finished lower level (all completed by closing) incs living room, kitchen, bedroom, 4pc bath, laundry & utility room. 2024/25 updates - n/g furnace, UV, ext. siding, spray foam insulated walls, front/rear conc. patios, 100 amp/wiring/plumbing/drywall, doors/hardware, windows, kitchen/bath/light fixtures, flooring, fenced yard & '24 septic inspection. This diverse property fits a multi-generational situation perfectly - or ideal single family home - as basement apartment makes this "Erie Jewel" attractive & affordable w/extra income applied to a mortgage. (id:50787)
RE/MAX Escarpment Realty Inc.
204 - 467 Charlton Avenue E
Hamilton (Stinson), Ontario
Discover urban serenity at 204-467 Charlton Ave Ea stunning 2nd floor, 2-bedroom, 2-bathroom condo that truly feels like an oasis in the heart of Hamilton. This corner unit boasts a unique, tree-surrounded setting with captivating views of the rail trail, and it's just steps from the escarpment stairs, blending nature with modern living. Ideally located near trendy Cork town, a variety of restaurants along Locke Street, and St. Joe's Hospital, every convenience is at your doorstep. Enjoy hassle-free living with a prime underground parking spot conveniently located adjacent to the elevator, plus an extra-large locker for all your storage needs. When its time to unwind, step out onto the rooftop terrace for relaxation or head to the dedicated bike room for secure storage of your two-wheeled companion. Embrace a lifestyle where urban amenities and a tranquil, nature-inspired environment come together seamlessly. *For Additional Property Details Click The Brochure Icon Below* (id:50787)
Ici Source Real Asset Services Inc.
Main - 204 Darlington Drive
Hamilton (Gilbert), Ontario
Looking for a comfy and convenient place to call home? This spacious 3-bedroom bungalow has everything you need! With beautiful hardwood floors, lots of natural light, and in-suite laundry, it's designed for easy living. You'll have a one-car garage 1 extra driveway spots for parking. Locked in a friendly neighborhood, you'll be close to highways, parks, shops, and schools. Don't wait-come check it out and see if it's the perfect fit for you! (id:50787)
Ipro Realty Ltd.
10 Mckay Road
Hamilton (Dundas), Ontario
Magazine ready and all you have been looking for! Welcome home to 10 McKay Rd, a home with tasteful upgrades, a contemporary and inviting colour palate and highly functional floor plan. Located in a prime part of Dundas with Escarpment views, this home sits on a large lot and is just down the road from Yorkview Elementary. Recently finished and waterproofed basement with additional bathroom and +1 office or bedroom and cozy family room. Main floor has a sizeable kitchen with eat on island, stainless steel appliances, pot lights and pendants throughout, separate dining and 4 pc bath. Upper level with 2 sizeable bedrooms, hardwood throughout and truly impressive to show! (id:50787)
RE/MAX Hallmark Realty Ltd.
Bsmt - 204 Darlington Drive
Hamilton (Gilbert), Ontario
Discover your new home in this thoughtfully designed basement apartment located in a spacious 5-level backsplit bungalow. This unit offers a large bedroom with direct access to the backyard, providing added convenience and fresh air. The expansive recreation room serves as a cozy living area, while the full bathroom ensured privacy and comfort. The aprtament also includes in-suite laundry for ultimate convenience, a gas fireplace to keep you warm during cooler months and ample storage space to help keep your home organized. Situated in a welcoming neighbourhood with easy access to highways, parks, shops and schools, this apartment is perfect for professionals, couples or small families seeking both comfort & convenience. (id:50787)
Ipro Realty Ltd.
49 Ballantyne Avenue
Cambridge, Ontario
Welcome to 49 Ballantyne Ave, a charming 3-bedroom bungalow that perfectly blends modern amenities with comfortable living. As you step inside, you'll be greeted by a bright and inviting atmosphere, enhanced by pot lights in both the kitchen and living room. The heart of the home features stunning quartz countertops and soft-close cupboard doors, making it a joy to cook and entertain in. The property boasts a separate entrance to the lower level, offering versatile living options that could accommodate an in-law setup. In the basement, you'll find two additional rooms that can easily be transformed into additional bedrooms, providing ample space for family or guests. The home has been beautifully maintained, featuring a renovated four-piece bathroom adorned with elegant porcelain tiles, along with a second three-piece bathroom conveniently located in the basement. Outside, you'll discover a large yard measuring 55x143 feet, perfect for outdoor activities or gardening. Additionally, a substantial 20x30-foot shop in the backyard offers plenty of room for hobbies, storage, or a workshop. With its modern upgrades and spacious layout, 49 Ballantyne Ave is an exceptional opportunity for anyone looking for a comfortable family home in a desirable neighborhood. Don't miss your chance to make it your own! (id:50787)
RE/MAX Twin City Realty Inc.
1634 Northey's Bay Road
North Kawartha, Ontario
LIVE THE WATERFRONT LIFESTYLE ON STONEY LAKE - 200 FT OF PRIME WATERFRONT, BOATHOUSE, & SANDY BEACH! Imagine waking up to the sunrise over Stoney Lake, stepping onto your private dock, and soaking in the stunning views of one of the most sought-after lakes in the Kawarthas. With 200 ft of shoreline, a private sandy beach, and deep, clear water right off the dock, this extraordinary 4-season home or cottage offers endless swimming and boating opportunities. The double-slip boathouse with steel lifts is perfect for your ski boat and pontoon. Enjoy panoramic lake views from the expansive composite deck, and be captivated by both sunrise and sunset views from the dock. A level waterfront grass area with a wade-in beach, firepit, and dock offering 10 ft deep, clear water swimming provides the ideal space for relaxation. Nestled on 1.5 acres, this home offers nearly 6,000 sq ft of luxury living space. The great room boasts soaring 18 ft cathedral ceilings, exposed beams, a stone fireplace, and floor-to-ceiling windows. The chefs kitchen features updated stainless steel appliances, tile floors, and wood cabinetry. The expansive eat-in area plus the dining room provide ample space for family gatherings. The finished basement presents a cozy family room, dual walk-outs with one leading to a hot tub overlooking the lake, a spacious games room, two bedrooms, and two additional versatile rooms. Additional features include a heated 3-car oversized garage, a level paved driveway to the road, a beautiful granite retaining wall, and a full-size gravel road leading to the waterfront. This property also includes in-floor radiant heating with temperature controls, forced A/C, ultra-high-speed wired cable internet, and a furnished interior, making it move-in ready. Conveniently located near schools, grocery stores, and restaurants, and with year-round fun from nearby snowmobile trails, hiking, and golf, this home offers the ultimate lakeside living experience! (id:50787)
RE/MAX Hallmark Peggy Hill Group Realty


