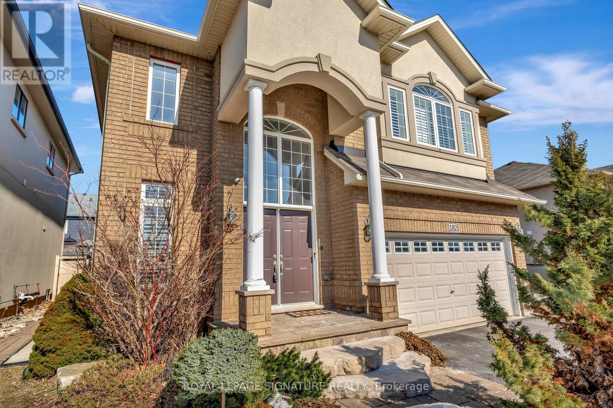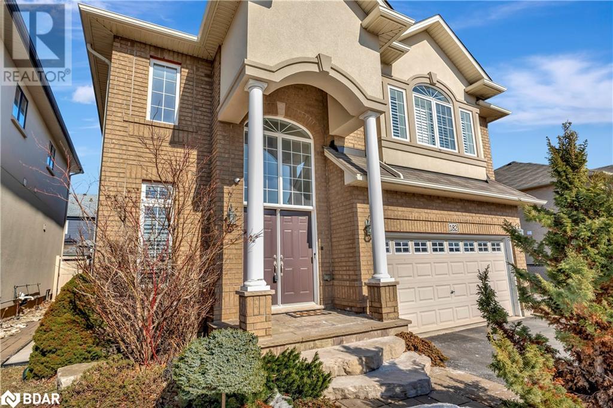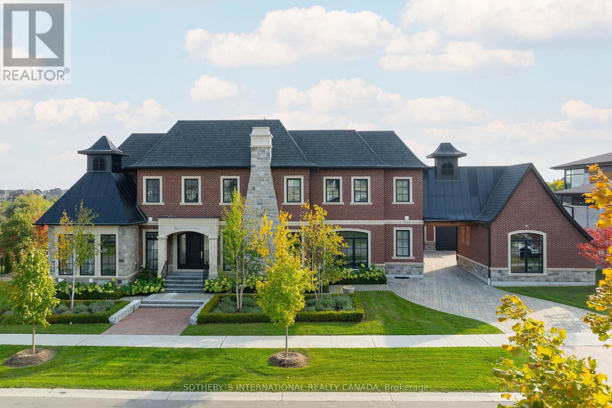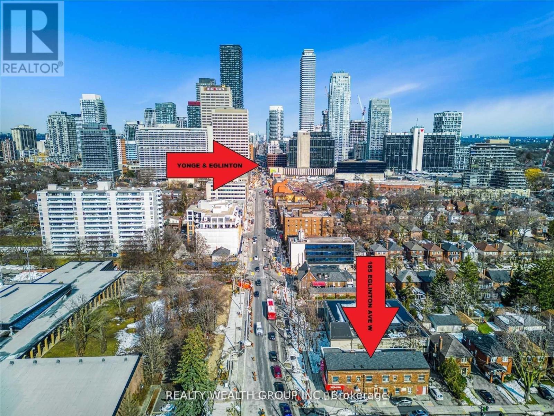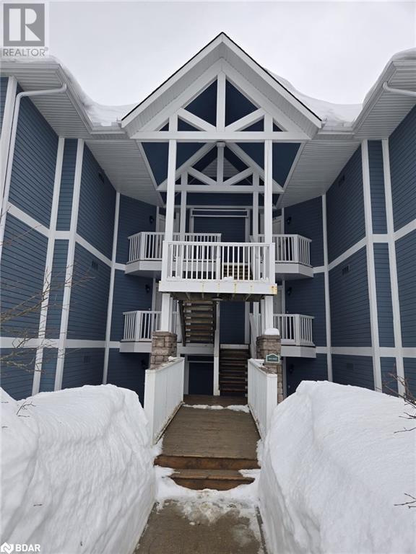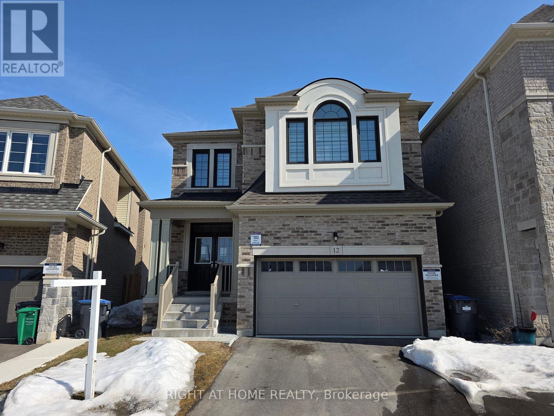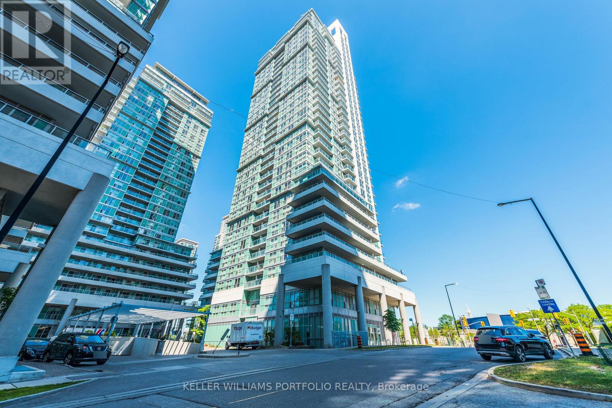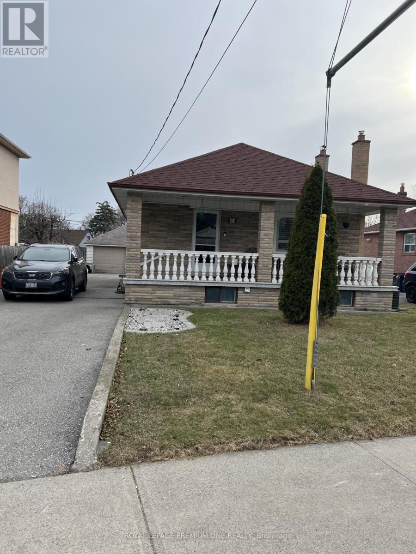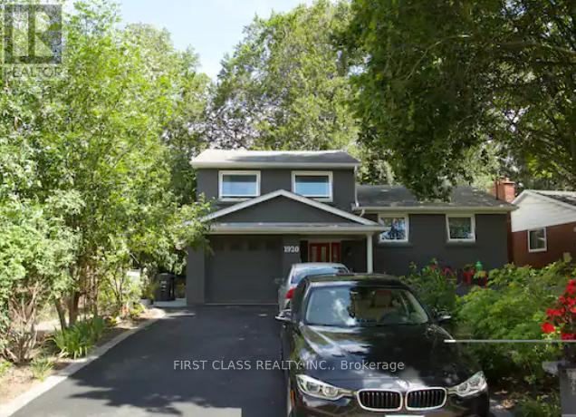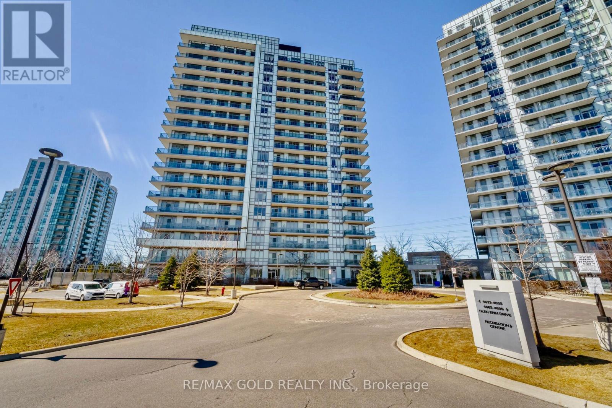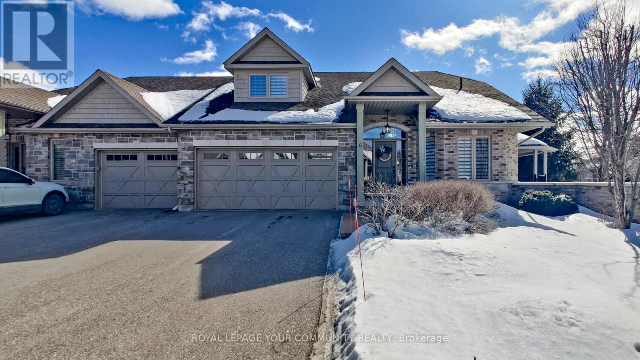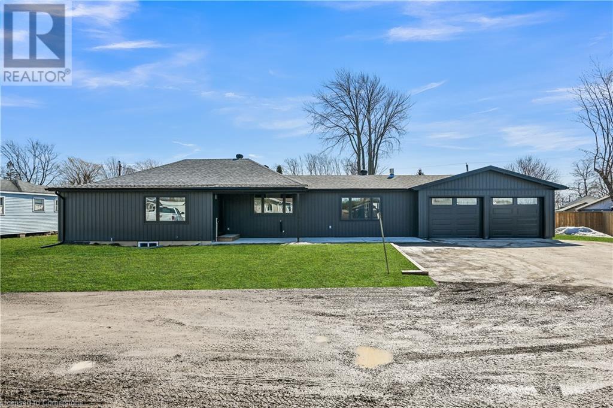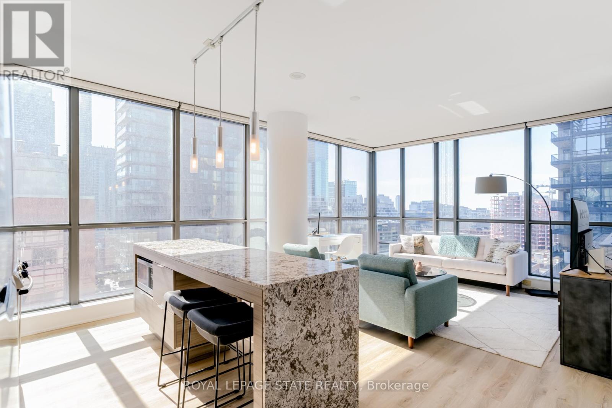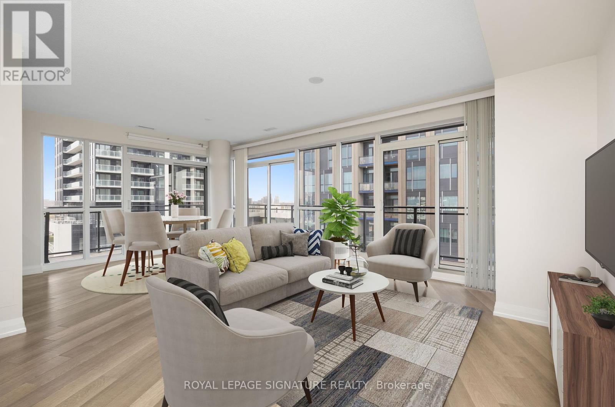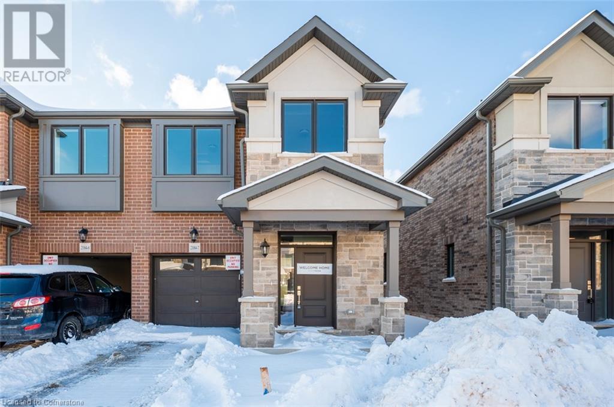#513 - 35 Tubman Avenue
Toronto (Regent Park), Ontario
2023 new buiding; Quiet 3 bedrooms overlooking a roof garden. Bright and full of sunlight in the suite. In The Heart Of Downtown Toronto.One Of The Best Layout In The Building. Excellent Walk Scores. Amazing Amenities. Steps Away From Eaton's Centre, Ryerson University, George Brown College, UOT. Major Hospitals And Public Transportation At Doorsteps. (id:50787)
Anjia Realty
182 Painter Terrace
Hamilton (Waterdown), Ontario
Prime location in Waterdown West. Close to 3800 total sqft. Natural stone steps lead to this beautifully upgraded 4 bed 3 bath home nestled in a newer area and perfectly situated within steps to trails, schools, YMCA, and all amenities. Soaring cathedral entrance with 9ft ceilings and well-designed floor plan create both function and flow in this extraordinary layout. The main floor showcases hardwood, a chef's kitchen with granite counters, high-end stainless appliances and smart fridge, with a custom 4x7 island. Open concept living and dining room with a cozy wood feature wall. Enjoy main floor laundry, large private office or den, and bonus loft space upstairs. Light-filled airy bedrooms with California shutters that continue throughout the home. Double doors lead to master suite with walk-in closet and double sinks. All baths with granite counter tops. The finished basement space offers a gym and rec room/theatre. Outside, relax in the fully fenced yard with a two-tier deck - perfect for entertaining! Full size double car garage with storage and 2 car driveway. Living beside the walking path gives this property rare and spacious privacy and makes it an exceptional place to call home. (id:50787)
Royal LePage Signature Realty
182 Painter Terrace
Waterdown, Ontario
Prime location in Waterdown West. Close to 3800 total sqft. Natural stone steps lead to this beautifully upgraded 4 bed 3 bath home nestled in a newer area and perfectly situated within steps to trails, schools, YMCA, and all amenities. Soaring cathedral entrance with 9ft ceilings and well-designed floor plan create both function and flow in this extraordinary layout. The main floor showcases hardwood, a chef’s kitchen with granite counters, high-end stainless appliances and smart fridge, with a custom 4x7 island. Open concept living and dining room with a cozy wood feature wall. Enjoy main floor laundry, large private office or den, and bonus loft space upstairs. Light-filled airy bedrooms with California shutters that continue throughout the home. Double doors lead to master suite with walk-in closet and double sinks. All baths with granite counter tops. The finished basement space offers a gym and rec room/theatre. Outside, relax in the fully fenced yard with a two-tier deck — perfect for entertaining! Full size double car garage with storage and 2 car driveway. Living beside the walking path gives this property rare and spacious privacy and makes it an exceptional place to call home. (id:50787)
Royal LePage Signature Realty
165 Northern Pines Boulevard
Vaughan (Kleinburg), Ontario
165 Northern Pines is designed to be a home for all of lifes stages, where thoughtful architecture & elegant design meet functionality for every chapter. Architect Travis Schillers vision unfolds on a south-facing ravine lot, creating a serene retreat that adapts to its residents' needs over time. The outdoor space, complete with a saltwater pool, cabana with an open grill, pizza oven, bar fridge, shower & bathroom, becomes a private oasis for both quiet family moments and vibrant gatherings. Inside, generously scaled windows allow natural light to flood through the home, while 10' ceilings on the main floor create a sense of openness. The interiors are elegantly tone-on-tone, enhanced by black window frames that lend a crisp, modern edge. From white oak hardwood to checkerboard marble floors, the material palette balances warmth & sophistication, making this home timeless yet current. A Downsview-designed kitchen anchors the heart of the home. Its rich cabinetry adds warmth and depth, while Calacatta-honed marble countertops bring a touch of timeless elegance. With a cozy eating nook overlooking the peaceful backyard, and a perfectly designed scullery & walk-in pantry, the space offers both beauty & everyday practicality. Main floor bedroom, ideal for multi-generational living. Upstairs, the well-appointed bedrooms feature ensuites with heated floors, ensuring comfort and privacy. The primary suite, with its marble fireplace & atelier-style dressing room, provides a peaceful retreat. In the spa-like ensuite, dual vanities, a steam shower, a soaker tub, and custom cabinetry promise luxury and ease. With features like a floor-to-ceiling wine casement, integrated Sonos speakers & Leviton automated lights, this home effortlessly caters to the evolving needs of its inhabitants. A short drive from Kleinburg Village, & prestigious private schools, top-tier golf courses & elite equestrian facilities, for those seeking a refined lifestyle. **EXTRAS** Whether it's raising a (id:50787)
Sotheby's International Realty Canada
Unit E - 185 Eglinton Avenue W
Toronto (Yonge-Eglinton), Ontario
Welcome to your urban oasis at the heart of Toronto's vibrant Yonge & Eglinton neighborhood! This stylish studio unit is nestled conveniently on the main floor of the building, offering you the perfect blend of residential tranquility and city living. One of the highlights of this prime location is its proximity to the dynamic commercial unit next door. The convenience of having trendy shops, cafes, and restaurants right at your doorstep. Whether you're seeking a quick coffee fix, exploring new eateries, or indulging in retail therapy, everything you need is just steps away. The desirable Yonge and Eglinton location also ensures easy access to public transportation, steps to Subway, major thoroughfares, and a plethora of amenities, making it a haven for those who crave the perfect blend of urban convenience and residential tranquility. Don't miss the opportunity to experience the best of city living at Yonge & Eglinton! (id:50787)
Realty Wealth Group Inc.
2426, 2427 - 90 Highland Drive
Oro-Medonte (Horseshoe Valley), Ontario
Turnkey Resort-Style Living. This 1,400 sq. ft. 2-bedroom, 2-bathroom chalet on the 3rd level offers a unique opportunity for year-round living with premium amenities. Spacious double-unit design allows for flexible living, occupy the entire space or separate into two suites for rental income. Full kitchen and additional kitchenette in the second portion, providing convenience for guests or tenants. Resort-style amenities include indoor and outdoor pools, hot tubs, a fully equipped fitness center, and a clubhouse. Outdoor entertainment areas feature gas-fed fire pits, covered pavilions with BBQs and seating areas. Prime location with all Horseshoe has to offer, including skiing, snowmobiling, hiking, tree-top trekking, championship golf courses, an indoor golf zone, and Vetta Nordic spa all within minutes! (id:50787)
Century 21 B.j. Roth Realty Ltd.
90 Highland Drive Unit# 2426-27
Horseshoe Valley, Ontario
Turnkey Resort-Style Living. This 1,400 sq. ft. 2-bedroom, 2-bathroom chalet on the 3rd level offers a unique opportunity for year-round living with premium amenities. Spacious double-unit design allows for flexible living, occupy the entire space or separate into two suites for rental income. Full kitchen and additional kitchenette in the second portion, providing convenience for guests or tenants. Resort-style amenities include indoor and outdoor pools, hot tubs, a fully equipped fitness center, and a clubhouse. Outdoor entertainment areas feature gas-fed fire pits, covered pavilions with BBQs and seating areas. Prime location with all Horseshoe has to offer, including skiing, snowmobiling, hiking, tree-top trekking, championship golf courses, an indoor golf zone, and Vetta Nordic spa all within minutes! (id:50787)
Century 21 B.j. Roth Realty Ltd. Brokerage
12 Ixworth Circle
Brampton (Bram West), Ontario
Spacious rooms, 9 ft ceilings, ensuite bathrooms, large walk-in closet, separate entrance to basement, clean, fresh paint, move-in ready. Sold Under Power Of Sale Therefore As Is/Where Is Without Any Warranties From The Seller. Buyers To Verify And Satisfy Themselves Re: All Information. (id:50787)
Right At Home Realty
806 - 70 Town Centre Court
Toronto (Bendale), Ontario
Beautiful Unit With A Great South West Exposure. Kitchen Has Ceramic Floor. Large Bedroom With Ample Closet Space. Large 4Pcs Ensuite And Laundry Room With Closet. Good Sized Den/Office Area/Eat -In Kitchen. Unit Has A Fair Size Storage/Closet. (id:50787)
Keller Williams Portfolio Realty
5 Sidford Road
Brampton (Northwest Brampton), Ontario
Excellent opportunity to lease a Commercial retail unit in Mount Pleasant village close to Go Station.Very good exposure for retail use or office space. (id:50787)
Homelife Landmark Realty Inc.
33 Loney Avenue
Toronto (Downsview-Roding-Cfb), Ontario
Fantastic opportunity to own this beautiful 3 plus 1 bedroom bungalow in Toronto with a full separate basement apartment. Great income property in a highly desirable neighbourhood close to all amenities. (id:50787)
Royal LePage Premium One Realty
Main - 1920 Truscott Drive
Mississauga (Clarkson), Ontario
Welcome to this charming, fully furnished 3-bedroom, 1-bathroom upper unit in the desirable Lorne Park area, available for $3,400 perfect for your move-in-ready needs! Prefer unfurnished? Rent it for $3,200 instead. This home boasts an open-concept living space, offering a bright and airy atmosphere. Enjoy exclusive use of your own washer and dryer, no sharing necessary! Unwind in the spacious backyard and benefit from convenient parking options. Nestled near scenic walking trails and lush green spaces, this location is just moments from Clarkson Villages delightful shops, restaurants, and Go Train access. (id:50787)
First Class Realty Inc.
587 Rossland Road E
Ajax (Central East), Ontario
Spacious, Gorgeous End unit Freehold Townhouse, 1739 Sq. Ft in a Quite and Family friendly Neighborhood. Bright , Lots of Windows with Balcony. Like a Semi-Detached. 2 Entrances to the house. Thousands spent on upgrades. High quality hardwood and Accent walls. Pot lights with upgraded cabinets. Ground floor with basement has potential to convert into additional rental. Very high demand location with proximity to Shopping, Amazon center, Highways, Sports arena. A must see. (id:50787)
RE/MAX Millennium Real Estate
607 - 4633 Glen Erin Drive
Mississauga (Central Erin Mills), Ontario
Welcome to Erin Mills, 2 Bedroom, 1 Bathroom, Bright & Spacious unit, Located in one of the Most Sought After Neighbourhoods, 9 Ft Ceilings, 24 Hr Security Plus Excellent Amenities. Walkout to Private Large balcony W/Privacy Screen/Panel and unobstructed CN Tower View. Abundance of Natural Light with Large Floor-To-Ceiling Windows, Unobstructed South East Exposure, Gleaming Laminate Flooring, Great layout. 2 Parking & Locker included. Upgraded Modern Kitchen, Open Concept, Quartz Countertop, Undermount Sink, Valance Lighting, Glass Mosaic Backsplash, Stainless Steel Appliances, Extended Cabinets. Foyer has Closet W/Bevelled Mirrors, In-suite Alarm, Outdoor Outlet for Electric BBQ, Upgraded Contemporary Bathroom W/Granite Countertop, Mirror W/Ledge Frame, Washer & Dryer, Custom Window Coverings. Freshly Painted. Building Amenities Incl Indoor Pool, Fitness Club with Cardio & Weights, Steam Room & Sauna, Library & Study Retreat, Resident Lounge, Party Rm, Dining & BBQ Area, Sun Bathing Roof Top Open Terrace for Entertaining, Yoga & Pilates Studio. Landscaped Grounds & Gardens. Great Location, Condo in close proximity to High Rated Schools, Parks, Public Transits, Credit Valley Hospital, Erin Mills Shopping, Restaurants, Trillium Hospital and much more. Min to Go Tran, Hwy 403/401/Qew. Walk To Loblaws, Walmart, Nations Supermarkets, Erin Mills Town Shopping Centre W/Shops & Dining, Gonzaga/John Fraser High School. Next To Parks & much more. Opportunity Not To Be Missed. (id:50787)
RE/MAX Gold Realty Inc.
2306 - 65 East Liberty Street
Toronto (Niagara), Ontario
Welcome to Stunning, Bright Home in Vibrant Liberty Village filled with Charming Cafes and Restaurants. Meticulously Maintained, Immaculate Penthouse Unit with Beautiful View of Lake Ontario. 9 ft Ceiling, One Bedroom Plus Separate Den w/ Large Closet, Stone Countertops, Designer Light Fixtures, Open Layout, One Underground Parking, One Locker. The Buildings Amenities include 24hr Concierge, Gym, Indoor Pool & Sauna, Party and Media Rooms, Golf Simulator, Bowling Alley, Visitors Parking and many more. Just Unpack and Enjoy this Home. (id:50787)
Right At Home Realty
393 The Queensway S
Georgina (Keswick South), Ontario
Detached 1.5 storey 4+2 bedroom home on a spacious 50' x 316' lot located in 'Urban Corridor 1' within Keswick Secondary Plan, which allows for various permitted uses! Property is meticulously maintained inside and out! Long driveway for ample parking w/ spacious yard. Large detached garage w/ hydro. On municipal water and sewer w/ natural gas furnace. Tremendous potential for future development! Perfect property to live and work! Great use for home office, daycare, hair salon, etc! Close to all town amenities - schools, parks, shopping, restaurants, beaches, marinas, community centres and lots more! Easy access to highway 404! (id:50787)
Century 21 Leading Edge Realty Inc.
1215 - 319 Jarvis Street
Toronto (Church-Yonge Corridor), Ontario
Prime Condos luxury living, sun filled bright corner unit condo with unobstructed views of the city and lake. Large windows fill the condo unit with lots of natural light. Extra Large Convenient parking. Versace furnished lobby, 6500 sq/ft fitness club with yoga studio, putting green, co-working space, rooftop bbq area and sun lounge. Perfect for young couple, 2 roommates or single individual. (id:50787)
Property.ca Inc.
316 - 50 Dunfield Avenue
Toronto (Mount Pleasant West), Ontario
Experience unparalleled luxury in this brand-new, never-occupied condo in Midtown Toronto, ideally situated at the dynamic intersection of Yonge St. & Eglinton Ave. Built by Plazacorp, this elegant home boasts 1+1 bedrooms and 2 bathrooms across 663 square feet, offering a spacious open-concept design perfect for modern living. High-end finishes include sleek quartz countertops, stainless steel appliances, and expansive picture windows in the bedrooms that bathe the space in natural light. Just steps from the Eglinton Subway Station, this residence is ideal for young professionals or families seeking both style and convenience. With seamless access to public transit (subway, LRT, and buses), shopping, dining, entertainment, banks, and office buildings, this condo truly encapsulates the best of urban living. World Class Fabulous Amenities Hot Tub, Bar Area, Catering Kitchen, Media area, Meeting/Dining Room, BBQ Area, Guest Suite, Swimming Pool, Outdoor Lounge Area, 24 Hour Concierge Service, Bike Studio, Yoga Room, Steam Room & Much More! (id:50787)
Harvey Kalles Real Estate Ltd.
308 - 205 Sherway Gardens Road E
Toronto (Islington-City Centre West), Ontario
Welcome home! This gorgeous 1 bedroom plus den (Large enough to be used as a bedroom) is bright + spacious kitchen features wall to wall pantry, stainless steel appliances and breakfast bar. Main living area has wood floors, open concept large dining room and walk out to private balcony. You will be walking distance to Sherway Gardens mall, restaurants and TTC at your door step. Just a few minutes drive to highway 427 & Gardiner express and most big box stores. (id:50787)
Ipro Realty Ltd.
6 - 10 Reddington Drive
Caledon, Ontario
Beautifully Maintained Bungaloft In The Prestigious Legacy Pines Golf Course Adult Lifestyle Community. Newly Updated White Kitchen With A Large Center Island And A Walkout To A Gazebo-Style, Oversized Deck. Numerous Improvements And Upgrades Have Been Made In The Past Year, With $100,000 Spent. Updates Include New Attic Insulation (2023), A Whole-House Surge Protector, All-New Zebra Blinds Throughout, And A Storage Nook In The Loft. Built-In Organizers Have Been Added To The Laundry Room And Walk-In Closet. Newer Fridge, Stove, Washer, And Dryer, Plus Much More. Enjoy Community Amenities Such As A Community Center, Tennis Courts, Pickleball, Bocce, Hiking Trails, And Surrounding Conservation Areas. The Maintenance Fee Includes Landscaping And Snow Removal No Work To Be Done, Just Sit Back And Relax! (id:50787)
Royal LePage Your Community Realty
2024 Second Avenue
Selkirk, Ontario
Experience an executive lifestyle sprinkled with the relaxing Lake Erie ambience - here at 2024 2nd Avenue enjoying 85.55ft of quiet side street frontage - walking distance to area beaches - 45/55 mins to Hamilton, Brantford & 403 - mins SW of Selkirk. Incs beautifully renovated, from “studs-out” in 2024/25 bungalow with 1,391sf of stylish new interior, 951sf in-law basement & gorgeous 528sf heated/insulated Dream 2-car garage boasting n/g heater & 2 new insulated roll-up doors. This “Better Than New” home is positioned on 0.27ac lot with double asphalt driveway, 256sf recently poured conc. front patio & similar 350sf rear conc. entertainment venue incs 117sf covered area - privately enhanced w/brand new treated wood back yard fence. Bright front foyer provides welcoming entry to open conc. new kitchen/dinette sporting custom cabinetry/matching side wall pantry, quartz counters, tile backsplash & full array of new SS appliances - continues past 4pc bath, convenient laundry room, guest bedroom - onto impressive family/living room boasting chic grout-less n/g stone FP, patio door WO & garage access. South wing primary bedroom ftrs WI closet & stunning 3pc en-suite. Quality low maintenance laminate flooring compliment warm, neutral decor w/elegant flair. Self contained lower level apartment with living area, kitchen, bedroom, 4pc bath, laundry & utility room (in process of finishing - will be completed by closing)). New 2024/25 updates - n/g furnace, UV water purification, hot water heater, exterior vinyl siding, spray foam insulated walls (from basement to roof), attic insulation, 100 amp hydro/wiring, plumbing, drywall, doors/hardware, windows, kitchen/bath/light fixtures, water cistern & 24' septic inspection report available. This diverse property fits a multi-generational situation perfectly - or ideal single family home - as basement apartment makes this Erie Jewel attractive & affordable w/extra income applied to a mortgage. *grass virtually inserted* (id:50787)
RE/MAX Escarpment Realty Inc.
1407 - 8 Charlotte Street
Toronto (Waterfront Communities), Ontario
Welcome to Charlie Condos, a premier residence offering luxurious living with a harmonious blend of architectural excellence and urban sophistication in one of Torontos most sought-after neighbourhoodsKing West & The Entertainment District. Unit 1407, a rare 862 square foot corner unit boasts floor-to-ceiling windows, flooding the space with natural light and showcasing stunning views of Torontos iconic skyline. The open-concept living area is perfect for both relaxation and entertaining, complemented by a private balcony where you can unwind while taking in breathtaking city views. The sleek and modern kitchen features granite countertops and a waterfall islandideal for cooking and gathering. Two spacious bedrooms provide ample room to retreat, while two full, elegantly appointed bathrooms offer the ultimate in comfort and style. Charlie Condos is not just a place to live; its a lifestyle. The building, designed by Diamond + Schmitt Architects, features contemporary clear glass alongside heritage brick, creating a stunning fusion of modern and classic elements. Residents enjoy a wealth of premium amenities, including a 24/7 concierge, a state-of-the-art fitness center, a stylish lounge with billiards, and an expansive, fully landscaped rooftop garden with a pool, BBQ area, and dining spaceperfect for socializing, relaxing, or taking in the views. The location could not be more ideal, placing you just steps from Toronto's finest restaurants, vibrant nightlife, cultural attractions, and shopping destinations, including The Well. Just a short walk from the Rogers Centre, Scotiabank Arena, and Harbourfront, with a Walk Score of 100 and easy access to public transit, everything you need is right at your doorstep. In addition, this unit also includes astorage lockerand anunderground parking space. TheGardiner Expresswayis less than 5 minutes away, making commuting or weekend getaways a breeze. (id:50787)
Royal LePage State Realty
1004 - 85 The Donway W
Toronto (Banbury-Don Mills), Ontario
This is the deal you have been waiting for! This spacious and rare corner-unit 1139 sqft interior + 204 sqft balcony 3 bed, 2 bath condo on a high floor with 10ft ceilings, offers unparalleled urban living at Shops at Don Mills! South East facing layout, flooded with natural light. Enjoy the view of the CN Tower from the south facing balcony and the Shops from the east facing balcony. Kitchen with granite counters. Large parking and locker included. Just a quick stroll to the vibrant Shops at Don Mills, with shopping, dining, and entertainment options abound. If the Shops doesn't do it for you, you're minutes to Edwards Gardens, Sunnybrook Park and the Don Mills trail. Easily access major highways and public transit for seamless commuting. Don't miss this opportunity to live at this boutique condo in one of the best neighborhoods Toronto has to offer! Book your showing today! (id:50787)
Royal LePage Signature Realty
2184 Postmaster Drive Unit# 7
Oakville, Ontario
The Arbourview 2 storey end unit in West & Post features 3 bedrooms, 2.5 bathrooms with many upgraded. Great location, schools, shopping, bus route & highway access close by. (id:50787)
Royal LePage Burloak Real Estate Services


