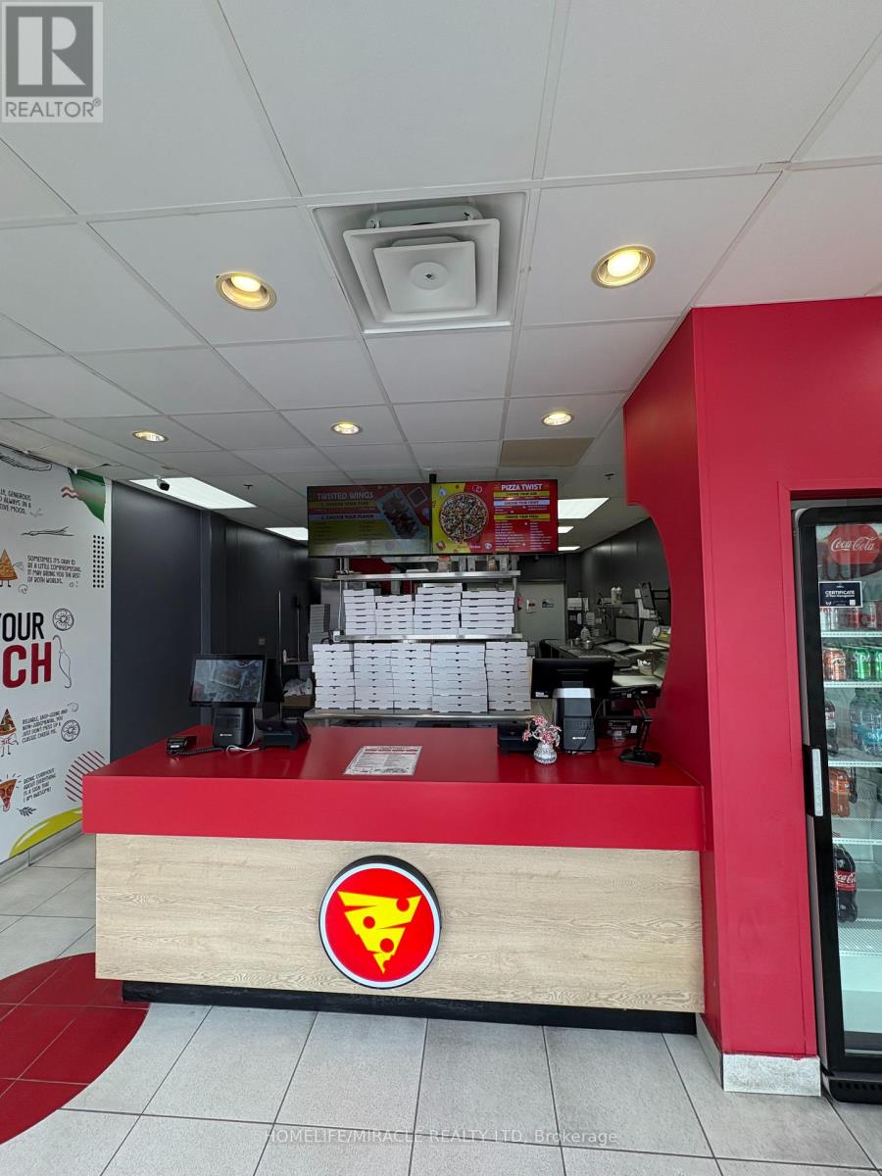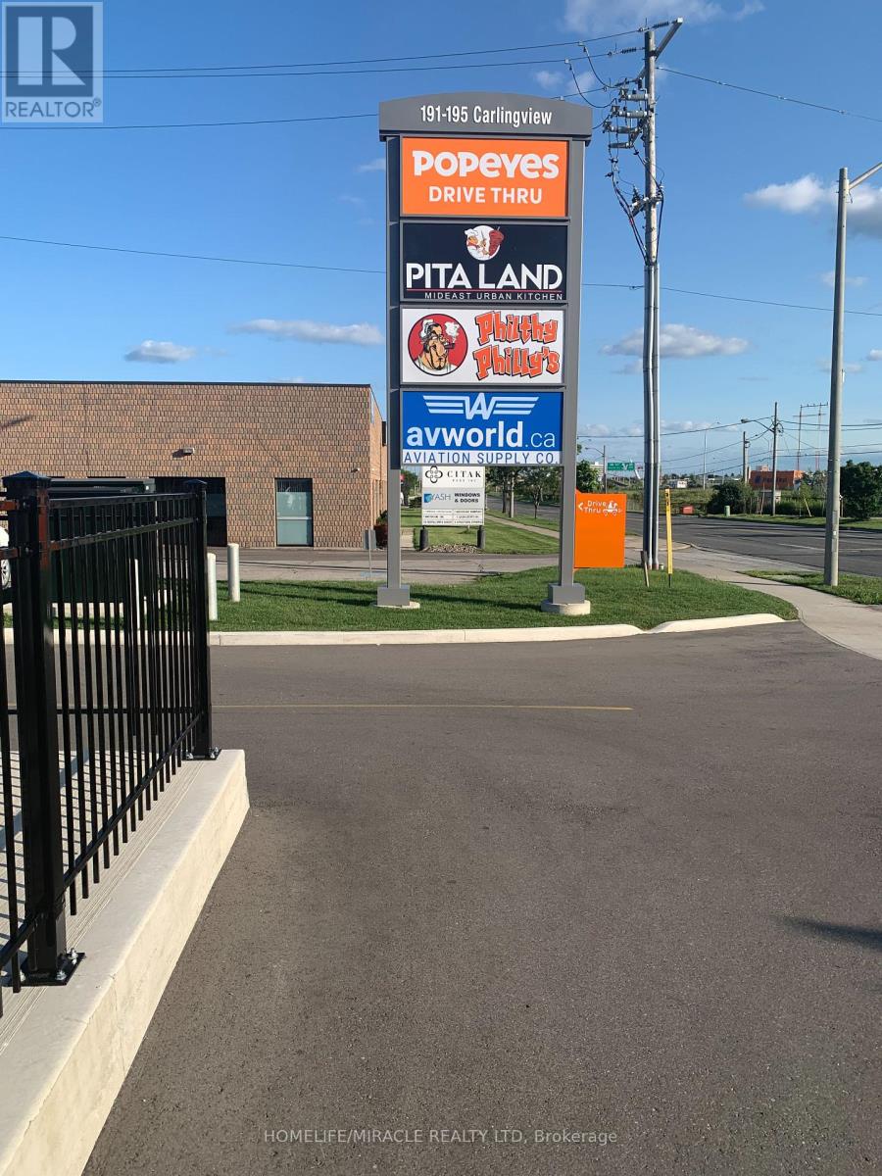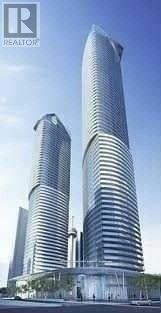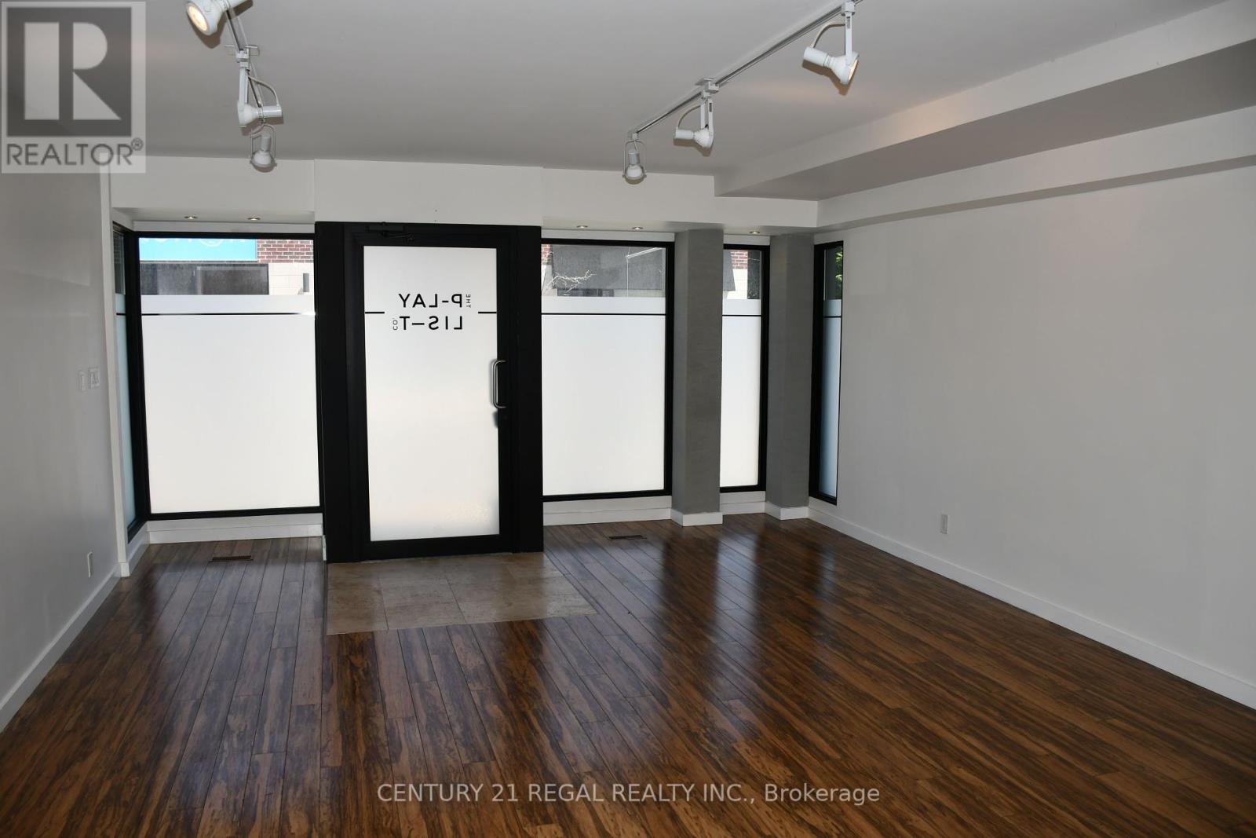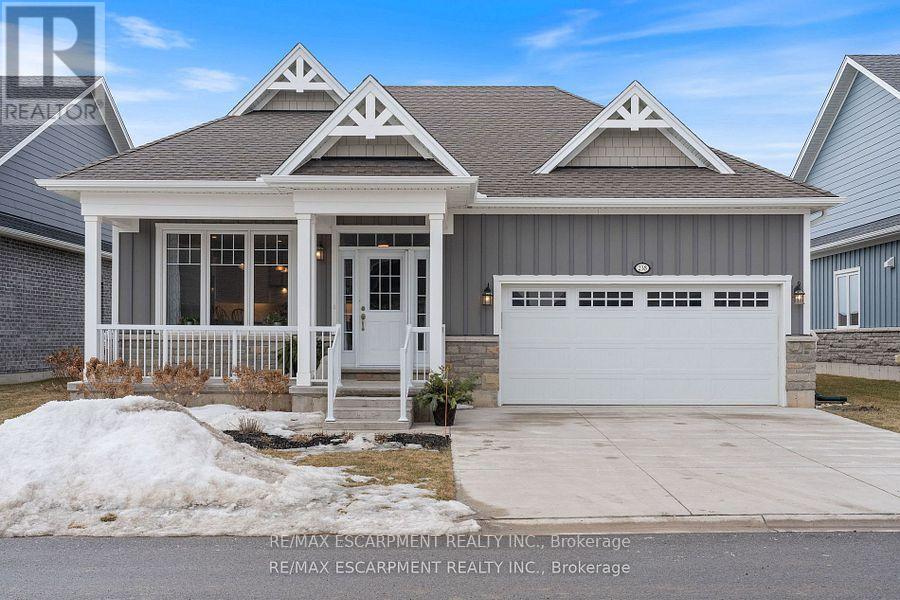37 Fimco Crescent
Markham (Greensborough), Ontario
This stunning property offers the perfect blend of style and functionality in a top-rated school district. Features of the main floor include 9' smooth ceilings, 5" baseboards, pot lights, upgraded light fixtures, 5" hardwood flooring, an open-concept layout, and direct garage access. The modern kitchen boasts two-tone cabinetry, extended uppers, quartz countertops, a stylish backsplash, a slide-in stove, and 12x24 porcelain tile. The living area is enhanced by a striking stone accent wall with an electric fireplace, creating a warm and inviting atmosphere. Upstairs, you will find four spacious bedrooms and a convenient second- floor laundry. The finished basement, complete with a separate entrance, provides additional living space or potential rental income. This move-in ready home is conveniently located near the Mount Joy GO station, Highway 407, a shopping center, and other essential amenities. (id:50787)
Century 21 Atria Realty Inc.
110 - 325 Max Becker Drive
Kitchener, Ontario
" Low Rent Low Rent Low Rent" Brand: Opportunity to rebrand this highly successful and busy pizza store. Business Set up: Highly efficient operation to buy and start making money from Day 1. Location: One of the busiest shopping area of Fischer-Hallman Rd & Max Becker Dr. Right in the middle of thickly populated residential condos & houses and right in front of school Leasehold and equipment: Pristine Condition. Staff: Professionally trained and skilled. Profitability: Very High as the fixed expenses of lease is super low. Training: Shall be provided as required for the guaranteed success of buyer in this new business venture. (id:50787)
Homelife/miracle Realty Ltd
195 Carlingview Drive
Toronto (West Humber-Clairville), Ontario
" Low Rent Low Rent Low Rent" Business Set up: Turn Key Business set on autopilot run and controlled remotely, highly efficient operation to buy and start making money from Day 1. Location: One of the busiest shopping area of Carlingview and Dixon. Brand: Very strong restaurant brand Philthy Philly's brought the great flavor of a Philly Cheesesteak to Canada and created the Philthy experience! The menu features the delicious taste of Philadelphia, serving Philly cheesesteaks, Philthy Poutinerie, Pulled Pork Sandwiches and Fresh Salads. The food is made fresh to order with top of the line ingredients including thin sliced steak, all served up on freshly toasted bun straight from the Amoroso's Bakery in Philadelphia. Leasehold and equipment: Pristine Condition. Staff: Professionally trained and skilled. Profitability: Very High as the fixed expenses of lease and royalty are super low. (id:50787)
Homelife/miracle Realty Ltd
125 Reeve Drive
Markham (Markham Village), Ontario
Offers Welcomed Anytime! Welcome to this lovely 4-bedroom carpet-free family home built in 1982 and lovingly occupied by the current owners for the last 33 years. The street (a micro community to itself) proves to be a premium and coveted street in Markham Village with its close proximity to the kms of Milne Park trails, Village Arena, Playground with Gazebo, Library and of course the shops and restaurants in the village. Access to the 407 is literally right around the corner. This McClintock home is enhanced with an impressive flagstone walkway leading to the double door entrance. The 4- car interlock driveway is set to the side of the home and flanked with mature trees. The kitchen and dining area have been beautifully updated (2019) to reflect a fresh space that is both functional and welcoming to large gatherings. Skylights, direct access to a large deck, built-in appliances and a plethora of cupboards make it a bright and fabulously functional combined area. The Mudroom/Laundry room (updated in 2020) is conveniently located off of the Kitchen with direct access to the double car garage. The tiered Family room has hardwood floors, a brick (gas) fireplace, California shutters and a vaulted ceiling. The Living room is located on the other side of the hall and is a perfect destination for movies or games while listening to the crackle of the wood-burning stone fireplace. This room offers direct access to the very private courtyard patio. On the second floor, The Primary bedroom has an adjoining sunken room which could be used as a nursery, study, artist's studio or yoga retreat. The family bathroom has a B/I heated towel rack, and a Pfister shower system with wall jets. All of the bedrooms have hardwood floors and Ceiling Fans. The extended deck belies the size of the side yard that can accommodate a small pool as other similar-sized properties have done. (id:50787)
Royal LePage Your Community Realty
408 - 1400 Kingston Road
Toronto (Birchcliffe-Cliffside), Ontario
This exceptional south-facing suite with parking spans an impressive 760 square feet and is designed to provide both comfort and style. It features two generously sized bedrooms that create a serene retreat, complemented by two contemporary bathrooms adorned with modern fixtures. Step outside to your private 41-square-foot outdoor space, an ideal nook for peaceful morning coffees or relaxing evenings. The design brilliantly maximizes natural light, thanks to expansive floor-to-ceiling windows that flood the space with sunlight and frame breathtaking views of the prestigious Toronto Hunt Club Golf Course. Nestled in the desirable Birch Cliff Village, this suite offers tranquillity and accessibility. The open-concept layout seamlessly connects the living areas, enhancing flow and functionality, a perfect setting for entertaining friends or enjoying quiet, cozy nights. The chic kitchen is a culinary dream, featuring sleek stainless steel appliances, abundant cabinetry for all your storage needs, and a stylish breakfast bar that invites casual dining and fosters delightful conversations. Additional highlights of this remarkable suite include an ensuite laundry, one parking spot and a storage locker, providing practical solutions for urban living. The prime location ensures easy access to various amenities, such as a vibrant Community Centre, reputable schools, and efficient public transportation via the Toronto Transit Commission (TTC). Plus, the nearby Bluffs offer stunning natural vistas, making this property not just a place to live but a gateway to a lifestyle. (id:50787)
RE/MAX Hallmark Realty Ltd.
99 John Street
Toronto (Waterfront Communities), Ontario
Underground Parking Spot - Legal Definition F-21 (Different Municipal # P6-20) At 99 John Street. Buyer Must Be Registered Owner Of 99 John Street Condo Unit. (id:50787)
Aimhome New Times Realty
1501 - 59 Annie Craig Drive
Toronto (Mimico), Ontario
Stunning Ocean Club Residence. 645 Sq Ft. 1 Br + Den With Breathtaking View Of Lake & City. Open Concept, 9' Ceiling W/ Unobstructed Breathtaking View. Laminated Floor, Quartz Counter In Kitchen & Centre Island. Upgraded Unit. Full Facilities With Pool, Hot Tub, Sauna, 8th Floor Bbq. Steps To The Lake Front, Humber Bay Park, Bike/Roller Blade/walking Trail, trendy Restaurants, Sunny Side Beach And Public Pool, Easy Access To Highway, Close To Downtown & Airport, Ttc. On Marine Parade (id:50787)
Royal LePage Signature Realty
510 - 335 Lonsdale Road
Toronto (Forest Hill South), Ontario
Hip, cool, warm, relaxing private and quiet for high-end living and entertaining describe this one-bedroom plus condominium located in luxe Forest Hill South and Reside in this happy environmentally clean space as its large windows let in natural light and verdant foliaged views. Feel your new home with its lofty ceilings, super large bedroom, classic parquet flooring, openness and timeless sophistication with up to date simplicity. YOU will LOVE it! (id:50787)
Keller Williams Portfolio Realty
403 - 12 York Street
Toronto (Waterfront Communities), Ontario
Location, Location! Executive Condo Ice One, Located Next To Scotia Arena, 1 Bedroom Plus Den, One Locker, Steps To Union Station, CN Tower, Rogers Centre, Fin District, Theatre. Lakefront, Longo's Supermarket. Designed Series Cabinets. Connected Directly To The Underground P.A.T.H. Vacant Suite For EZ Showings. Air BNB Friendly Building. Minutes to Highways. (id:50787)
Royal LePage Signature Realty
518 - 1010 Dundas Street E
Whitby (Pringle Creek), Ontario
Welcome to Harbour Ten10 Luxury condo, Stunning 2 Bedroom + Media, 2 Bathroom (920 sq ft) situated in the center of downtown Whitby. This lively, family-oriented community provides an ideal mix of small-town appeal and contemporary amenities, situated just 30 minutes from Toronto. Whitby is the perfect place to settle down, offering a friendly environment, excellent schools, parks, and a stunning lakefront. Traveling is simple with convenient access to highways 407, 401, 412, and the GO Station. Showcasing a spacious layout, the open plan living area is enriched by abundant natural light, stylish finishes, significant investment in upgrades, and generous closet and storage options. Accompanying the unit are brand-new, premium stainless steel appliances: a stove, refrigerator, microwave, and dishwasher. The stylish quartz countertops bring a sense of opulence to the kitchen, and the balcony (66 sq ft) provides an outdoor escape for unwinding. A stackable washer and dryer in the ensuite are also provided for extra convenience. You will also enjoy the convenience of one parking spot underground, Additional parking for $150/mth. Opulent features enhance this recently constructed edifice! Play a game in the Games Room, relax in the Relaxation Room, practice mindfulness in the Zen Yoga Room, or exercise in the Fitness Room; there's something available for everyone. Theres also a Social Lounge for events, a Playground Area for kids, and BBQ spots with green space for enjoying the outdoors. Seize the opportunity to make Harbour Ten10 your finest luxury living residence in Whitby! (id:50787)
Royal LePage Real Estate Services Ltd.
103 - 366 The East Mall
Toronto (Islington-City Centre West), Ontario
This stunning, move-in-ready 2-storey unit offers the perfect blend of space, comfort, and convenience. The open-concept main floor features a spacious living, dining, and family room, enhanced by elegant hardwood flooring throughout and crown moulding, adding a refined and upscale touch. The modern kitchen boasts stainless steel appliances and granite countertops, while sliding shutters on the patio door provide light control and ultimate privacy. With three bedrooms and the option to convert the family room into a fourth bedroom or den, this home is both versatile and functional. Enjoy outdoor living on a private composite deck and a large terrace. The ensuite laundry is equipped with a high-end washer and dryer, and the generously sized bedrooms feature large windows that bring in abundant natural light. Freshly painted and well-maintained, this unit includes exclusive underground parking near the elevator, with the option to rent a second spot. Residents enjoy access to world-class amenities, including a party hall, indoor and outdoor swimming pools, 24/7 security, and ample visitor parking. The building also offers a lounge, sauna, yoga/dance studio, weight room, and fitness and cardio rooms. For recreational activities, there is a playroom, senior and junior billiard rooms, a table tennis room, a basketball court, and an activity room. Ideally located across from a park, this unit provides easy access to the TTC, highways 427, 401, and QEW, as well as top schools, shopping centers, and major transit hubs like Kipling and Islington subway stations. Maintenance includes ALL utilities, including hydro, water, heat, high-speed internet, yoga classes, and cable TV. Additionally, ensuite and extra lockers are available for rent through condo management. (id:50787)
Right At Home Realty
77 Main Street N
Uxbridge, Ontario
Beautifully Renovated 3-Bedroom Raised Solid Brick Bungalow in a Prime Uxbridge Location. Move-in ready and thoughtfully updated, this stunning raised bungalow offers modern elegance and everyday comfort. Extensively professionally renovated between 2017 and 2019, this home showcases high-end finishes, quality craftsmanship, and fantastic curb appeal. Inside, the bright and open-concept living and dining area is designed for both relaxation and entertaining, featuring pot lights, a large window, and a walkout to the deck. The heart of the home is the gourmet kitchen, where maple cabinetry, quartz countertops, a sleek glass tile backsplash, and stainless steel appliances create a stylish and functional space. The main floor offers three spacious bedrooms, including a primary bedroom with direct access to the backyard. The spa-like bathroom is a true retreat, boasting a glass-enclosed shower and a separate soaking tub. Extensive upgrades include newer windows, Tarkett luxury vinyl plank flooring, interior doors, trim, lighting, fireplace, entrance system, garage door, heating & A/C system, water softener, and a rental hot water tank. Step outside to enjoy a private backyard oasis, complete with a deck, a hot tub (2020), and a gazebo (2021) the perfect setting for outdoor relaxation. The paved driveway and charming front porch with armor stone accents add to the homes inviting curb appeal. The lower level provides excellent additional living space or an in-law or nanny suite, featuring an above grade window, a fireplace, newer flooring, a second kitchen, a bonus room with a walk-in closet, a second full bathroom and laundry room with access to the garage. Conveniently located just a short walk from downtown Uxbridge's shops, restaurants, recreation, and the scenic Trans Canada Trail, this home also offers an easy commute to the GTA, with the 407 just 20 minutes away and the 401 within 30 minutes. (id:50787)
Coldwell Banker - R.m.r. Real Estate
76 Flowertown Avenue
Brampton (Northwood Park), Ontario
Stunning Fully Renovated Semi-Detached Bungalow with *** Legal 2-Bedroom Basement *** This immaculate, fully renovated semi-detached bungalow features two legal units with separate entrances, kitchens, and laundries, perfect for investors or multi-generational living. The main level boasts a beautifully updated 3-bedroom layout with an open-concept design, modern pot lights throughout, and a built-in dishwasher. The brand-new 2-bedroom legal basement apartment, certified in February 2025 and never lived in, offers incredible rental potential. Recent upgrades include new windows (2017 & 2025), a new roof (2019), and a new furnace and air conditioning (2017), ensuring comfort and efficiency. With a potential rental income of up to $5,000 per month, this turn-key property is an excellent investment opportunity in a prime Brampton location. Don't miss out on this exceptional home! ***Front yard will be sodded by the Seller on or before completion at Seller's cost.*** (id:50787)
Homelife Superstars Real Estate Limited
4207 - 2221 Yonge Street
Toronto (Mount Pleasant West), Ontario
Convenient living in the sky, next to Eglinton Subway station, Enjoy an unobstructed South View of Downtown Toronto on your extra large balcony, functional floor plan with lots of natural sunlight. Modern finishes with laminate flooring throughout, unit is carpet free. Enjoy building amenities such as Rooftop Terrance, Gym, Rec Room, Media Room, Business Centre, Spa area, and much more. Lots of great restaurants, supermarkets, movie theatre, book stores, all within minutes of your condo. (id:50787)
Property.ca Inc.
169 Cooke Crescent
Milton (1029 - De Dempsey), Ontario
Large 4 bedroom BeaverHall Home (Marina Model 2380 sq. ft.). Very well maintained home with 9 ft ceilings, new flooring on the 1st floor, fully fenced yard and coiffered ceiling in dining room. Spacious bedrooms and office area on upper level with walkout to the 2nd floor balcony. Located on a quiet low traffic crescent close to many amenities (shopping, parks, conservation areas, recreation centres,restaurants,schools). Great family neighbourhood, easy home to move into. (id:50787)
RE/MAX Real Estate Centre Inc.
Main - 236 Christie Street
Toronto (Dovercourt-Wallace Emerson-Junction), Ontario
Just South Of Dupont Near Christie Pitts. Ttc At Door!! Retail Or Office Use primarily. Ample Street Parking, Tenant Pays 50% Heat, 100% Own Electricity And 50% Water, has a Security System (Tenant Pays). Excellent Signage And Plenty Of Drive-By/Walk-By Traffic! **EXTRAS** Nicely Renovated Open Space With 2 Front Window Display Areas, Laminated Hardwood Flooring, Track Lighting, Kitchen Sinks And Wash Basin, 2 Private Offices, Tenant also has Use Of Basement Includes Kitchenette , Private Storage Area, 2 Washrooms. (id:50787)
Century 21 Regal Realty Inc.
2103 - 375 King Street W
Toronto (Waterfront Communities), Ontario
Your Downtown Haven at 2103-375 King St W Lake Views & City Vibes Await!Ready to live in the heart of Torontos Entertainment District? This move-in-ready 2-bedroom, 2-bathroom condo offers over 760sq ft of comfortable, functional living space, complete with one parking spot and a locker for extra convenience. From the 21st floor, enjoy stunning views of Lake Ontario and the iconic Rogers Centre a perfect blend of nature and city energy right outside your window.What Makes It Special: Room to Breathe: Enjoy Over 800 sq ft with 2 beds and 2 baths ideal for roommates, small families, or a home office setup. Unbeatable Location: Smack in the middle of the Entertainment District, youre steps from lively restaurants, theatres, and King Wests electric vibe. Nearby Perks: Catch a game or concert at the Rogers Centre, take a lakeside walk, or explore hotspots like the CN Tower, Ripleys Aquarium, and Queen Wests eclectic shops. Practical Living: Comes with parking and a locker rare finds in the downtown core! Move-In Ready: No fuss, no fixes just unpack and start enjoying.Imagine waking up to lake views, grabbing a bite at a nearby café, or strolling to a show all from a home that puts Toronto at your doorstep. Perfect for anyone craving the downtown lifestyle without the hassle. Dont wait book your viewing today!2103-375 King St W Your Ticket to Toronto Living. (id:50787)
Search Realty Corp.
1117 Cooke Boulevard Unit# A405
Burlington, Ontario
Available immediately, This condo listing in the in-demand Station West in desirable Aldershot area offers easy living with a great location and price. Conveniently situated with the GO Train right at your doorstep, this property includes one underground designated parking space (#38) and one locker (#265). Featuring an open concept plan with 9’ ceilings throughout, the condo boasts exceptional finishes including polished quartz square-edged slab countertops in both the kitchen and bathroom. It comes equipped with stainless steel appliances, and the amenities enhance lifestyle options featuring an exercise room, party room, rooftop deck, and garden. This condo is also conveniently close to shopping, schools, restaurants, and transit, not to mention proximity to Aldershot Park/Pool, Lasalle Park, and Marina, making it a particularly welcoming choice. (id:50787)
RE/MAX Escarpment Leadex Realty
375 King Street W Unit# 2103
Toronto, Ontario
Your Downtown Haven at 2103-375 King St W – Lake Views & City Vibes Await! Ready to live in the heart of Toronto’s Entertainment District? This move-in-ready 2-bedroom, 2-bathroom condo offers over 760sq ft of comfortable, functional living space, complete with one parking spot and a locker for extra convenience. From the 21st floor, enjoy stunning views of Lake Ontario and the iconic Rogers Centre – a perfect blend of nature and city energy right outside your window. What Makes It Special: • Room to Breathe: Over 800 sq ft with 2 beds and 2 baths – ideal for roommates, small families, or a home office setup. • Unbeatable Location: Smack in the middle of the Entertainment District, you’re steps from lively restaurants, bars, theatres, and King West’s electric vibe. • Nearby Perks: Catch a game or concert at the Rogers Centre, take a lakeside walk, or explore hotspots like the CN Tower, Ripley’s Aquarium, and Queen West’s eclectic shops. • Practical Living: Comes with parking and a locker – rare finds in the downtown core! • Move-In Ready: No fuss, no fixes – just unpack and start enjoying. Imagine waking up to lake views, grabbing a bite at a nearby café, or strolling to a show – all from a home that puts Toronto at your doorstep. Perfect for anyone craving the downtown lifestyle without the hassle. Don’t wait – book your viewing today! 2103-375 King St W – Your Ticket to Toronto Living. (id:50787)
Right At Home Realty Brokerage
4509 - 20 Shorebreeze Drive
Toronto (Mimico), Ontario
Live in luxury at Empires Water Tower! This 2-bedroom, 2-bathroom condo boasts a wrap-around balcony, wood floors, granite countertops, and floor-to-ceiling windows. Enjoy five-star amenities, including a saltwater pool, sauna, gym, yoga and Pilates studios, a BBQ terrace, party lounge, theater room, and guest suites. Steps from the lake and minutes to transit, downtown, and highways.**Includes 1 parking & 1 locker. (id:50787)
RE/MAX Excel Realty Ltd.
6187 Delta Drive
Niagara Falls, Ontario
Welcome to pride in ownership in a highly sought after neighbourhood in Niagara Falls! This beautiful, inviting, and well looked after 4 level backsplit, is fully finished on all levels and provides over 2,000 sqft of living space. Stepping into this property boasting natural light throughout, the main floor offers an open layout equipped with a bright family room, dining room, and an upgraded kitchen finished with gorgeous quartz countertops! The upper level houses a stunning renovated full bathroom, along with 2 bedrooms, and the large primary bedroom, all complete with hardwood flooring. As you make your way down to the lower level, you are welcomed into a generous rec room featuring an attractive brick wall with a fireplace, a den area, a newly renovated 3 piece bathroom with a glass shower, and finished with a separate entrance to the rear, newly fully fenced in yard! The basement is complete with a 4th bedroom, utility room, ample storage, a laundry area, and a sizeable cold room, making this property completely move in ready! Entertain with ease both inside and out, while enjoying the appealing well sized backyard that calls attention to the harmony of open green space, landscaping, and a concrete patio, as well as featuring a double wide driveway with an attached garage and multiple entrances, leaving room for everyone! Appreciate the outdoors in the front yard while sitting under the expansive front covered porch and admiring the lush gardens! Being centrally located is also among the many wonderful attributes of this property with all amenities, QEW highway access, shopping centre's, parks, trails, and schools all a short distance away and down the road! Come and see for yourself all that this home has to give with it being a great investment! (id:50787)
Royal LePage NRC Realty
238 Schooner Drive
Norfolk (Port Dover), Ontario
Luxury Lakeside Living backing directly onto a premium Golf Course. Welcome to 238 Schooner Drive, detached bungalow with finished basement located in the community of Dover Coast. Relax enjoying the private and exclusive views of the picturesque 16th hole complete with pond. This home is filled with lavish upgrades, immaculately kept and move in ready. Gourmet Chef's Kitchen features custom solid wood Winger cabinetry, topped with the finest Cambria quartz counters. High-end stainless appliances are Fisher & Paykel. Don't miss the double dish drawer dishwasher and Blanco Silgranit quartz sand sink. The Spa like Bathrooms include: heated floors, custom solid wood Winger vanities and towers in high gloss white finish, Cambria quartz vanity tops, Toto toilets and sinks, Riobet faucets and water fixtures as well as a soaker tub. The main floor features 3-season sunroom, Master Bedroom Suite containing two bedrooms and a lux 4-piece bath. Also, an office/formal dining room, laundry and powder room. True 2 car garage with direct and convenient access into the home. The finished basement is complete with Family room (2nd gas fireplace), 2 spacious bedrooms, a sparkling 3-piece bath, pantry with a brand-new fridge and ample storage space. This home has it all. Peaceful front porch, 2 gas fireplaces, upgraded lighting including a Swarovski Chandelier, Hot water on demand, HRV and sump pump with battery back-up. Pride of ownership is evident in the thoughtful planning and design. Check out the floorplans included with home pictures. Don't worry that you wont be able to maintain a golf course green lawn. Lawn maintenance and irrigation are provided from the course. You will never have to shovel snow again! These services are included in the low monthly condo fee. With home ownership at Dover Coast you have access to: pickleball courts and to the lakefront infinity deck and swim dock. The value, quality and thoughtful design of this home are unmatched. (id:50787)
RE/MAX Escarpment Realty Inc.
11 Palomino Drive
Hamilton (Carlisle), Ontario
Rare Opportunity in Palomino Estates! Introducing an exceptional custom bungalow that redefines luxury living, nestled in the prestigious Palomino Estates. This architectural masterpiece spans over 8,000 sq ft of meticulously designed living space, tailored for the most discerning buyer. As you step through the grand coved ceiling entry, you are welcomed into the expansive Great Room featuring soaring ceilings and an abundance of natural light from oversized windows, all framing a stunning floor-to-ceiling ledge rock gas fireplace. The space is complemented by a fully equipped, elegant wet bar, perfect for entertaining guests. The gourmet eat-in kitchen is a chef's dream, offering top-of-the-line appliances, a spacious pantry, and a built-in Weber BBQ, all accented by a cozy gas fireplace. The large primary suite, also with a gas fireplace, opens onto a serene sunroom complete with a hot tub your personal retreat. Two additional generously sized bedrooms and a private office off the front entry round out the main level. Descend to the lower level, where you'll find a fully equipped theater room, a state-of-the-art fitness room, a recreation area, two spacious bedrooms, and two beautifully appointed bathrooms. A second full kitchen on this level opens to a backyard oasis that will take your breath away featuring a 30 x 40 inground pool, hot tub, stone terrace, and a charming cabana, perfect for year-round relaxation and entertainment. Every detail of this home has been thoughtfully designed, from the solid doors and high baseboards to the custom-built cabinetry and wardrobes, ensuring a level of craftsmanship and luxury that is second to none. This extraordinary property offers the perfect balance of everyday living and sophisticated entertaining. Welcome home! (id:50787)
RE/MAX Escarpment Realty Inc.
29 Tyler Avenue
Erin, Ontario
Gorgeous modern elevation detached home located in the desirable Town of Erin. Featuring a double-door entrance and stylishly finished double garage doors, this property offers exceptional curb appeal. Inside, enjoy an open-concept floor plan with 9-foot smooth ceilings, hardwood flooring, and large windows on the main floor and hallway, creating a bright and inviting space.The flexible large room can be utilized as living and family rooms or dining and family room, catering to various lifestyle needs. The wide kitchen includes a breakfast area, center island, tall cabinets, stainless steel appliances, and granite countertops. A cozy family room with a fireplace adds charm.The property also features a wide mudroom with access to the garage. Oak stairs lead to the second floor, showcasing hardwood in the hallway and upgraded Berber carpet in the bedrooms. A spacious laundry room on this level can be converted into an office or den.The home offers 4 generously sized bedrooms. Two feature ensuite washrooms, and the other two are connected by Common washroom. The primary bedroom includes a luxurious 5-piece upgraded washroom.Unfinished Basement. Patio Door From Kitchen get you to Wide Back Yard..A must-see property for the One seeking modern design and functional layout! **EXTRAS** Close to all of the amenities, Plazas, Schools, Trails and Nature. (id:50787)
RE/MAX Gold Realty Inc.


