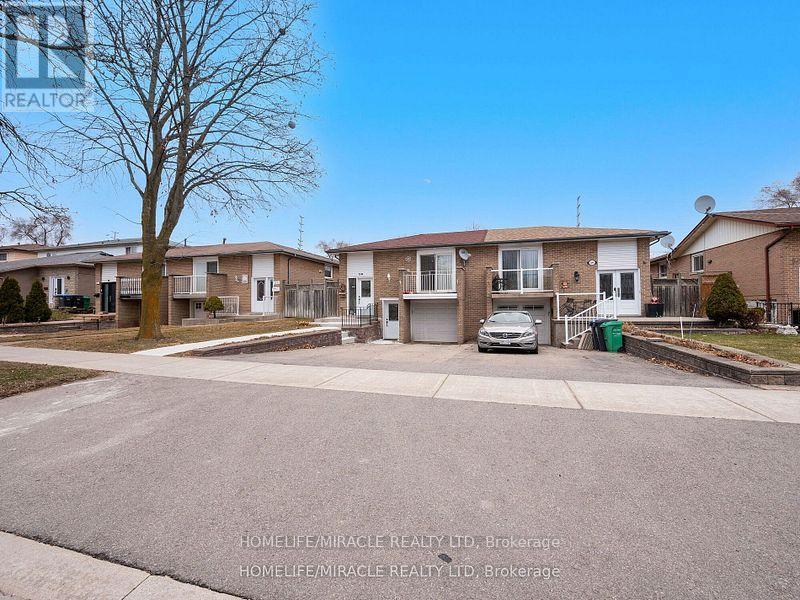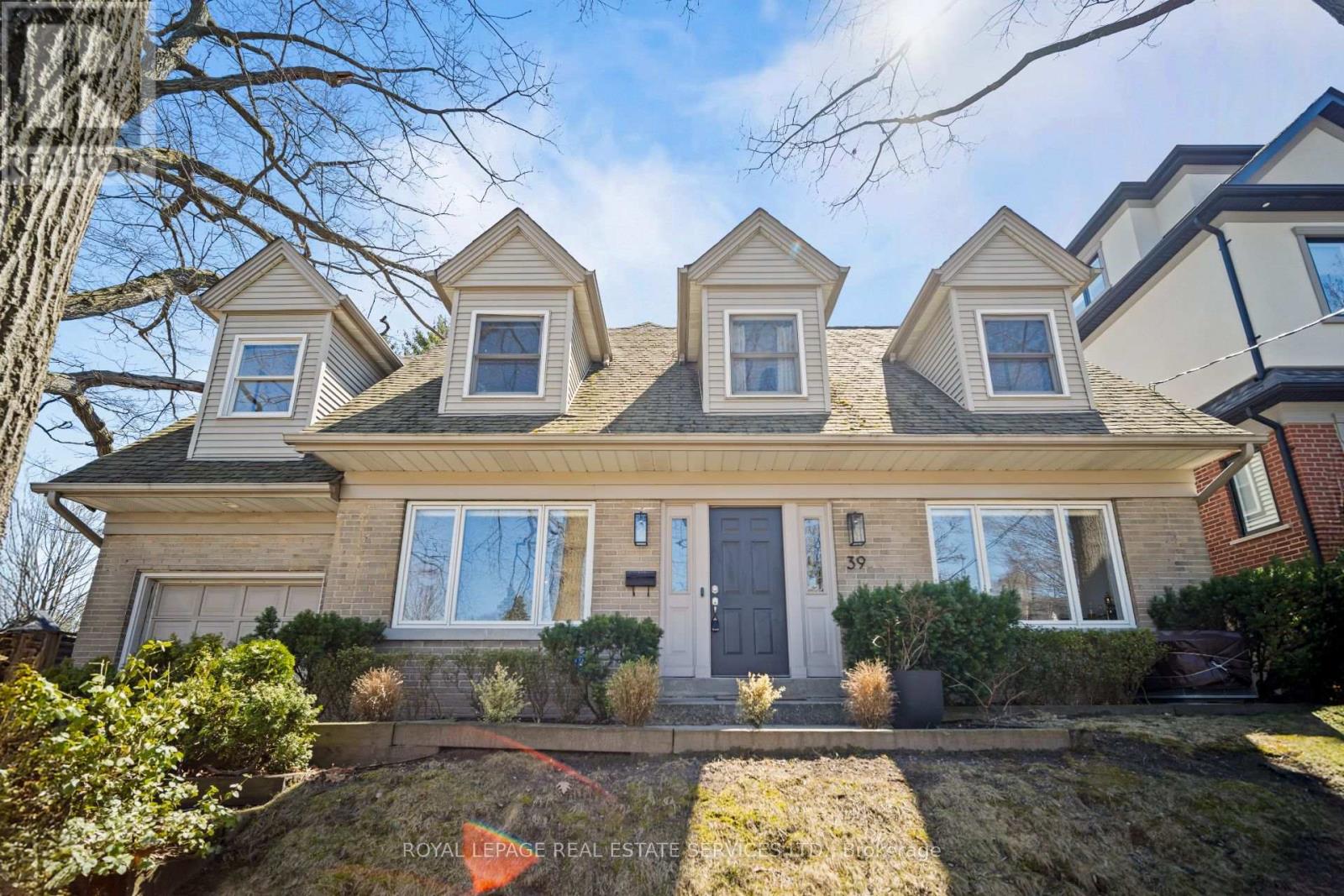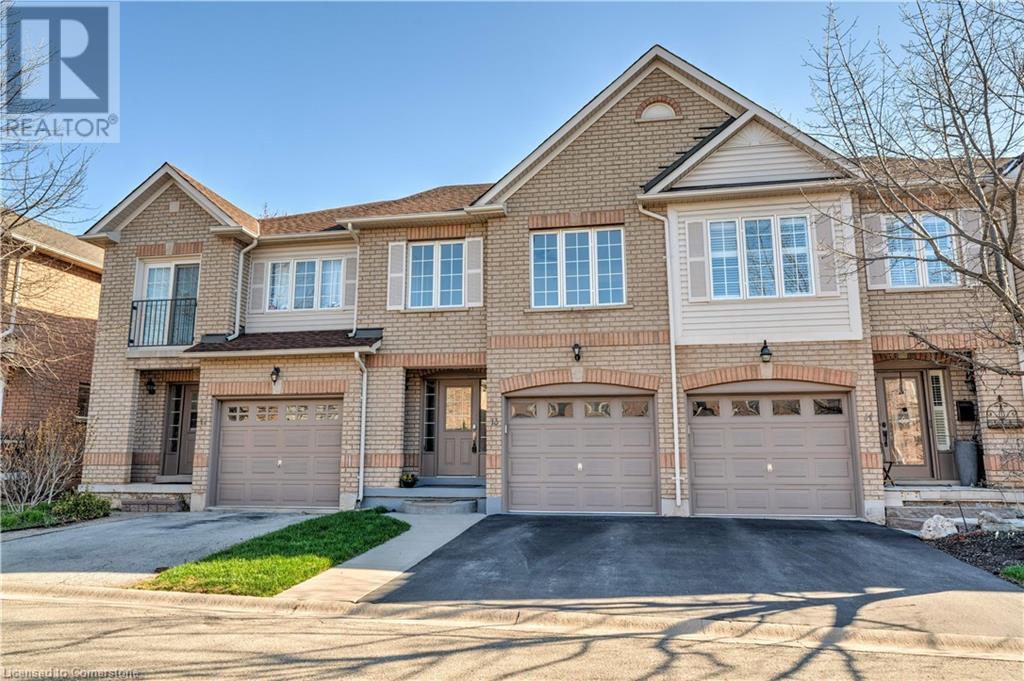3684 Ellengale Drive
Mississauga (Erindale), Ontario
Stunning 3+2 Bedroom Meticulously Maintained Beautiful Single Family Semi-Detach house, Nicely finished Separate Entrance W/O Basement with Two Large Bedroom and One Full Washroom Living And Kitchen. In the heart of Credit Woodlands This Bright Roomy Home Features Hardwood And Broadloom Flooring Updated Kitchen and Washrooms Renovated Top to Bottom. Nested Beside A park on a Quite Street, Minutes away to Elementary, Middle, High Schools and Catholic School, Shopping Mall, Highway, Go Train Station and All Amenities. Friendly Neighborhoods of Credit Woodlands Area. The Backyard is a Great Entertaining Space and Has Privacy Cedars and This home is Meticulously Clean and Is a Must See. Min. Away to Square one mall, University of Toronto, Erindale Go Stations. * additional benefits, * B Trust, Yuang Ming, Fresh Palace, T &T, Freshco, Loblaw's * Credit woodlands library & service Ontario around the corner, * Home depot, Canadian Tire, Giant Tiger, Winners, Staples, Canadian Computers, Fitness centers All In Min. Away, Bus stop Step away, Highway 403, QEW, Trillium Hospital and Credit valley Hospital5 Min. To 10 Min. Away. (id:50787)
Homelife/miracle Realty Ltd
2401 - 2240 Lakeshore Boulevard W
Toronto (Mimico), Ontario
Bright & Spacious 1+Den Condo With 1 Bath In A Highly Sought-After Location! Functional Layout With Open Concept Living/Dining Area & Floor-To-Ceiling Windows Offering Breathtaking Views. Walk Out To A Beautiful Balcony With Gorgeous Lake & Sky Line Views- Perfect For Morning Coffee Or Evening Sunsets. Spacious Kitchen With 1 Year Old Stainless Steel Appliances & Ample Cabinet Space. Custom California Closets In Principle Bedroom & Front Hall. Large Den Perfect For Home Office Or Guest Space. Conveniently Located Steps To Transit, Shops, Restaurants, & The Waterfront. Enjoy Urban Living At Its Finest! Landlord Will Replace Damaged Kitchen Drawer Fronts. (id:50787)
Royal LePage Supreme Realty
2403 Susquehanna Court
Oakville (Ro River Oaks), Ontario
Welcome to your ideal home in sought-after Rivers Oaks, Oakville! This stunning updated semi, located on a quiet cul-de-sac, offers an impressive ~ 2000 sqft of living space in a community with highly rated primary and secondary schools. With two master bedrooms, a fully finished basement featuring a full bathroom, Convenience is at your doorstep, with nearby shopping, Go Train access, and the Oakville Hospital just moments away. Don't miss this incredible opportunity to own a spacious and beautifully upgraded home in a prime location, surrounded by top-rated schools. (id:50787)
RE/MAX Escarpment Realty Inc.
39 South Kingslea Drive
Toronto (Stonegate-Queensway), Ontario
Welcome to this stunning, fully renovated Cape Cod style home located on one of the most sought-after streets in Sunnylea. With approximately 4,165 sqft of total living space, this detached 2-storey home offers an ideal blend of classic charm and modern functionality, featuring a thoughtful centre hall floorplan perfect for family living and entertaining.The main floor boasts formal living and dining rooms filled with natural light, as well as a beautifully designed open-concept kitchen, casual dining area, and family room at the rear. Walk out to a composite deck, patio, and spacious grassy yard - perfect for outdoor gatherings. A stylish powder room completes the main level. Upstairs, you'll find 5 generously sized bedrooms and a 4pc family bath. The primary suite is a true retreat, featuring a large walk-in closet and a stunning 5pc ensuite with high-end finishes.The lower level offers even more living space with a rec/media room, a 6th bedroom, another full bathroom, and ample storage throughout. Move-in ready and turn-key, this home truly has it all - space, style, and location. Nestled in the heart of Sunnylea, you're just a short stroll to Bloor Street's charming cafes, restaurants, shops, and subway access. A rare opportunity to own a beautifully updated home in one of Torontos most coveted neighbourhoods. (id:50787)
Royal LePage Real Estate Services Ltd.
50 Lappin Avenue
Toronto (Dovercourt-Wallace Emerson-Junction), Ontario
Prime investment of multigenerational living 3-unit duplex near Dupont & Dufferin - Rare opportunity to own a duplex with three fully self-contained units in Toronto's vibrant and evolving west end. This flexible property is ideal for investors seeing multiple income streams ($7,000+ monthly) or families looking for adaptable, multi-generational living. Unique Highlight: A private backyard gate opens directly onto a park, providing instant access to green space, a coveted feature offering tenants and owners an unmatched outdoor escape. Perfectly positioned near the Galleria on the Park redevelopment, the neighborhood is undergoing rapid revitalization with new residential towers, retail and a state-of-the-art community center. Just a 10-minute walk to the subway, bus service at the corner, and a 15-minute walk to Dufferin Mall. Surrounded by schools, cafes, shops and everyday conveniences. UNIT OVERVIEW Basement Apartment: Renovated with 7-ft ceilings, private entrance. Main Floor Unit: Large eat-in kitchen with dishwasher, walkout to backyard, wood floors, bay window. 2nd & 3rd Floor Unit: Bright, two-story suite with wood floors, two decks (including a spacious top-floor terrace overlooking the park), 2 bathrooms, kitchen with dishwasher and breakfast nook, bay window and open concept office den on the third floor. NOTE- Each unit features separate fuse box, a 4-piece bathroom and in-suite laundry, offering privacy, independence, and convenience. Excellent layout for live-and-rent or full rental. Whether you're expanding your portfolio or creating space for family under one roof, this home combines lifestyle, location, and long-term value. A rare chance to own in one of Torontos most promising growth corridors-book youre showing today! (id:50787)
Sutton Group-Associates Realty Inc.
19 Briardale Road
Brampton (Fletcher's Meadow), Ontario
***LEGAL BASEMENT APARTMENT***Welcome to this stunning and spacious fully detached home, offering a perfect blend of luxury, comfort, and practicality, with 4 generously sized bedrooms and 4 full bathrooms, spanning an impressive 3,127 sq. ft. as per MPAC. From the moment you arrive, you're welcomed by a grand double-door entry and stamped concrete front porch, setting a sophisticated tone that carries throughout the home. The main floor features a thoughtfully designed layout ideal for both everyday living and entertaining, including a private office perfect for working from home, a combined living and dining area for hosting guests, and a separate cozy family room for more intimate family time. At the heart of the home is the upgraded chefs kitchen, complete with a large center island, gas stove, and a spacious eat-in area, offering both style and function. Upstairs, the primary bedroom retreat boasts a luxurious en suite with an oval soaker tub, providing a serene escape after a long day. The professionally finished basement adds exceptional versatility, featuring 3 bedrooms, a 3-piece bathroom, and a smart layout with two bedrooms on one side and a third on the opposite side, offering privacy and flexibility. With its own separate entrance and dedicated laundry area, the basement is ideal for extended family or potential rental income. Additional highlights include pot lights, quality finishes, and an unbeatable location just minutes from top-rated schools, shopping plazas, major malls, and Mount Pleasant GO Station, making commuting and daily errands a breeze. This home truly offers the perfect combination of elegant design, functional space, and prime location. (id:50787)
Homelife Real Estate Centre Inc.
RE/MAX Realty Services Inc.
4 Summerdale Crescent
Brampton (Fletcher's Meadow), Ontario
Welcome to this fully detached raised bungalow in a quiet and desirable neighbourhood. This updated home features two fully independent units with a legal basement apartment. Upper unit features porcelain tiles & quartz countertop in the updated kitchen. Pot lights are throughout the open concept living and dining area. The upper unit also features its own private laundry, direct access from inside the garage & 2 full bathrooms. Primary bedroom with a walk-in closet and private en-suite bathroom. The lower unit is at ground level with a ground level entrance and large windows (see the pictures), making it a highly desirable rental unit as the "basement". This unit features a large living room, 2 full bedrooms with large above-ground windows, a full-sized kitchen and two bathrooms (rare for a lower unit). This lower unit also has its own private laundry and is fully registered as a duplex. This lower unit has great income potential being fully legal, in a great location and above ground. This home has been greatly cared for and must be seen in person to appreciate. (id:50787)
RE/MAX Paramount Realty
17397 Humber Station Road
Caledon, Ontario
Welcome to 17397 Humber Station Rd Your Private Retreat in Nature Discover the rare opportunity to own a fully upgraded bungalow nestled on a breathtaking 24-acre estate, where tranquility, privacy, and natural beauty come together in perfect harmony. Thoughtfully designed for both everyday comfort and unforgettable entertaining, this exceptional home features a spacious open-concept layout, a main floor Primary Bedroom Suite, and a walkout to a large screened porch ideal for peaceful evening relaxation. The oversized chefs kitchen is a culinary dream, outfitted with premium appliances and abundant space to prepare delicious meals for family and guests alike. With four generous bedrooms, rich hardwood flooring throughout, vaulted ceilings with exposed wood beams, and multiple fireplaces, the home radiates warmth, character, and timeless charm. The fully finished walkout basement opens onto a private backyard oasis featuring a spectacular inground pool with a cascading waterfall-your own secluded slice of paradise. More than a home, this is a lifestyle. Don't miss your chance to live in luxury, surrounded by nature. (id:50787)
Psr
38 Primrose Avenue
Toronto (Dovercourt-Wallace Emerson-Junction), Ontario
A charming detached home with 4 bedrooms, a basement apartment and parking, surrounded by parks and all the amenities. Brimming with charm and character, located on a quiet, one-way street, this home offers the perfect combination of peace and convenience. You'll be part of a vibrant community with friendly neighbours and proximity to everything you need: steps to parks, top-rated schools, grocery stores, swimming pools, TTC, UofT, and Bloor, Geary, St Clair shops/eateries/bakeries/pubs/bike lanes. Whether you're looking to grow your family or find your forever home with multi-generational potential 48 Primrose checks most boxes for the perfect family home. (id:50787)
Sutton Group-Associates Realty Inc.
1489 Heritage Way Unit# 13
Oakville, Ontario
This stunning 3-bedroom 4 bathroom townhome in Heritage Gate offers over 2,000 square feet of beautifully finished living space. The bright and spacious kitchen flows into a sunlit great room with a walkout to a fully fenced backyard - perfect for entertaining or relaxing. The generously sized primary bedroom features a luxurious 4-piece spa-inspired ensuite. Upstairs, you'll also find two additional well-sized bedrooms and a separate office, ideal for working from home.The finished basement includes a spacious recreation room, a 2pc bathroom and a large laundry/ utility room for added convenience.Recent updates include new pot lights, brand-new flooring, updated light fixtures, and fresh paint throughout making this home completely move-in ready!Located in the desirable Glen Abbey community, this home offers plenty of visitor parking in addition to the garage and driveway spaces. Conveniently situated near top-rated schools, major highways, the GO Train, and all essential amenities. Don't miss this one - it's a must-see! Room sizes are approximate. (id:50787)
Sutton Group - Summit Realty Inc.
624 Eaglewood Drive
Hamilton, Ontario
Welcome to 624 Eaglewood Drive, a well-maintained 4-level backsplit located in a family-friendly neighbourhood in Hamilton. This spacious home offers 3 bedrooms on the upper levels, plus an additional bedroom in the basement—ideal for guests, a home office, or multi-generational living. With two full bathrooms, including a recently renovated upper-level bath, comfort and functionality go hand in hand. The heart of the home is the inviting lower level featuring a cozy gas fireplace and wet bar, perfect for entertaining or relaxing with loved ones. The layout offers incredible flexibility, with plenty of room to spread out while maintaining a warm and connected feel. Major updates include a durable metal roof (2021) and a new garage door (2021), adding peace of mind and curb appeal. Step outside to a private backyard retreat with a charming pergola, a handy shed, and a thriving garden that's been lovingly used to grow fresh vegetables—perfect for those with a green thumb or anyone who enjoys outdoor living. This home is ideally situated near schools, parks, shopping centres, grocery stores, and quick access to The Linc highway, making daily commutes and errands a breeze. Whether you're looking to raise a family, downsize, or invest, 624 Eaglewood Drive offers exceptional value, comfort, and convenience. Don't miss this opportunity to own a versatile home in a sought-after Hamilton neighbourhood. (id:50787)
RE/MAX Escarpment Realty Inc.
Coach - 58 Shady Oaks Avenue
Markham (Cornell), Ontario
Bright and Spacious Detached Coach House Apartment for Rent ideally located in the highly desirable Cornel community, W/Good Sized Bedroom, Upgraded U-Shape Kitchen W/Stainless Steel Appliances & Quartz Countertop, Open Concept Grate Room, Pot Lights, Newer Vinyl Floor, Large Sun Filled Windows with Blinds, Ensuite Laundry, Freshly Painted, Central AC, Central Heating & Private Parking Pad. Steps To Schools, Close To YRT, Hwy 407, Banks, Hospital, Shopping Center, Library, Cornell Community Centre, Parks & All Other Amenities... **EXTRAS** S/S Fridge, Stove, B/I Dishwasher, B/I Microwave, Washer & Dryer, All Elfs (id:50787)
Homelife Galaxy Balu's Realty Ltd.












