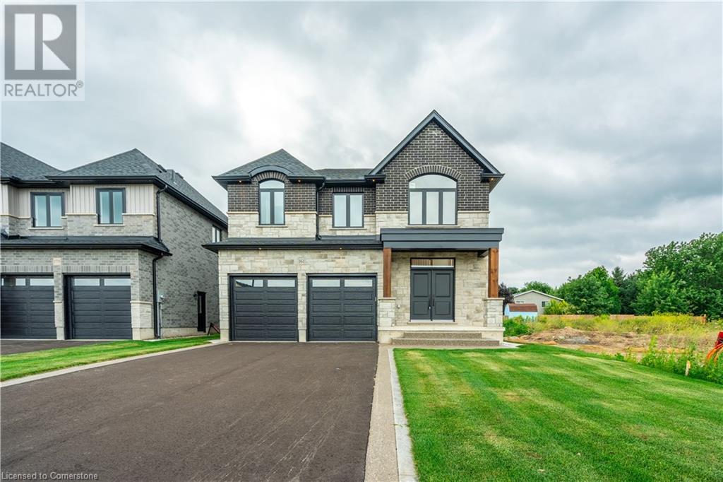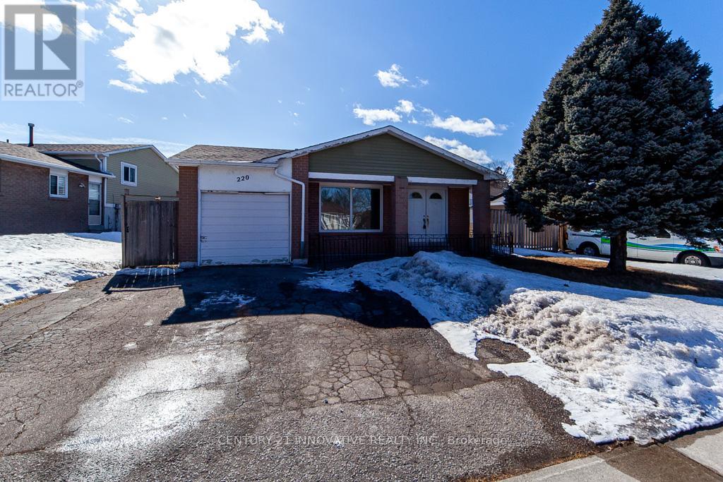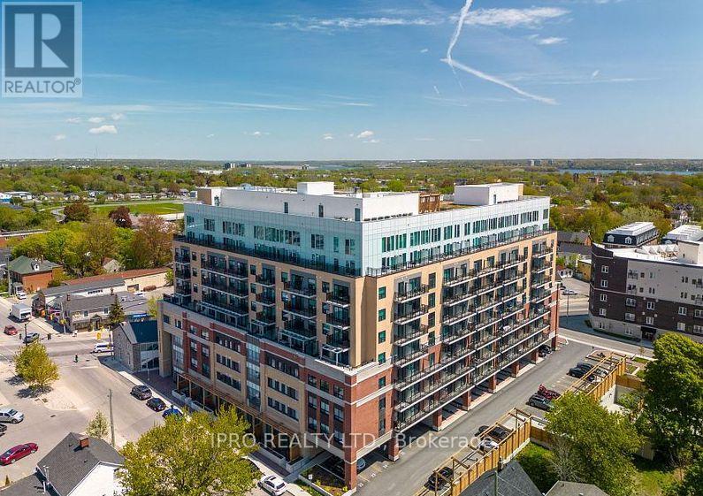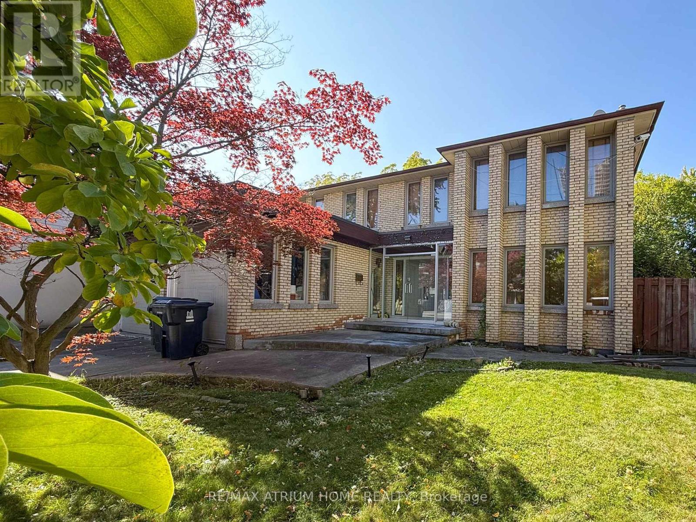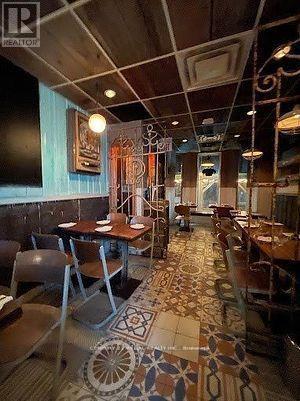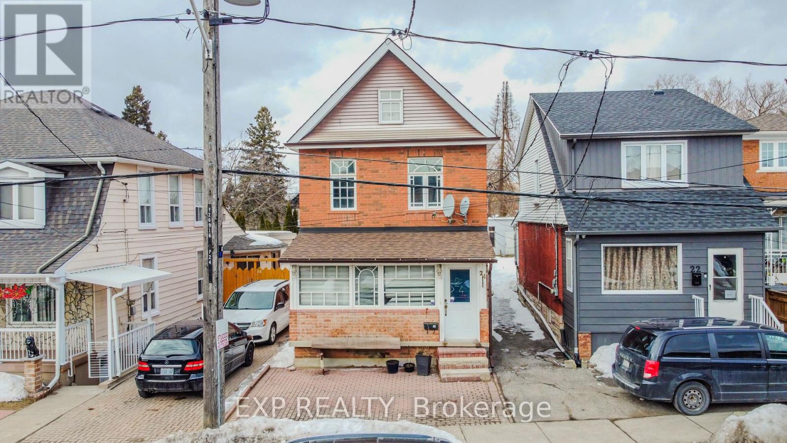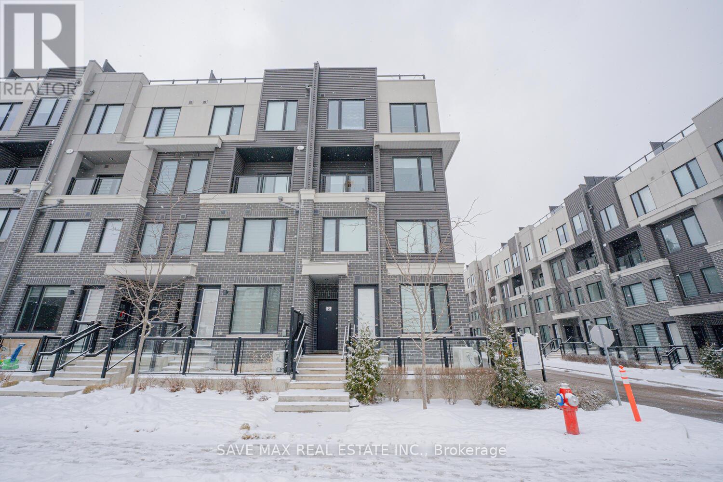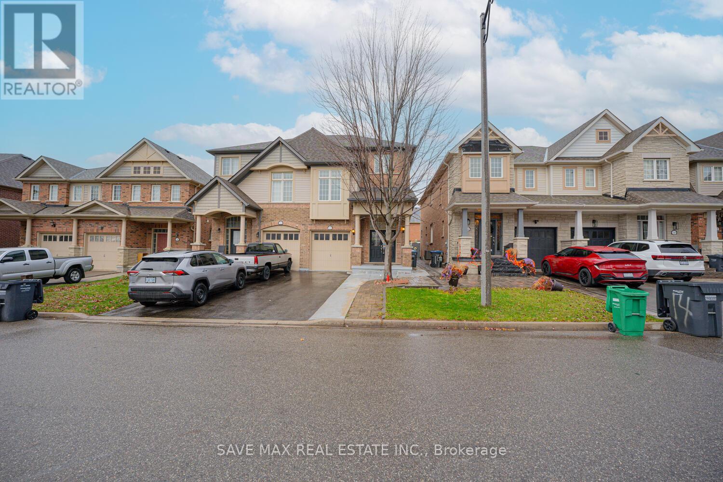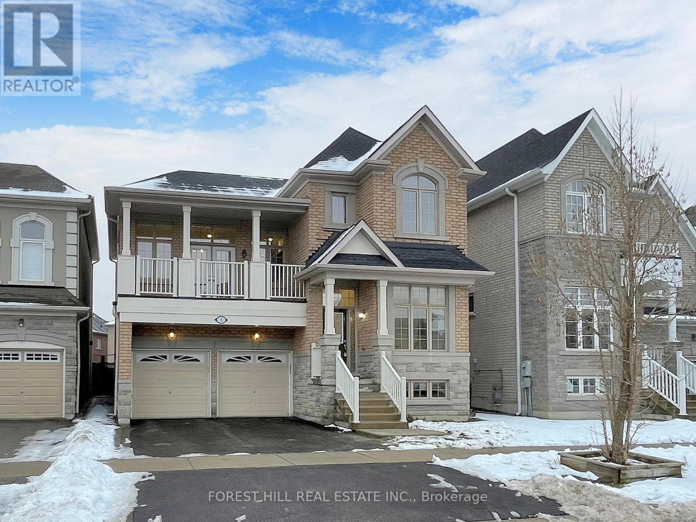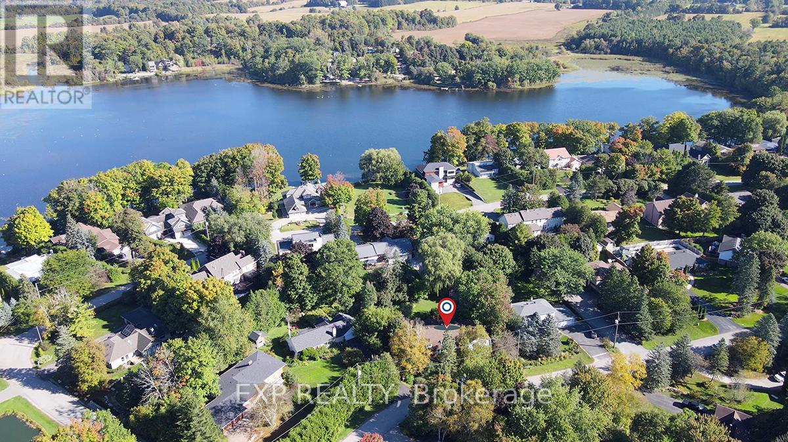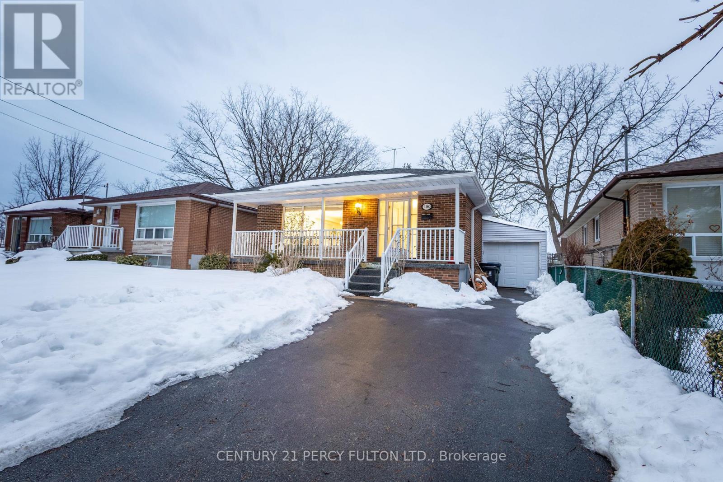161 Pike Creek Drive
Cayuga, Ontario
Welcome to High Valley Estates, where the Willow model defines luxury living. This exceptional home boasts a stunning all-brick and stone exterior, offering both timeless beauty and durability. Inside, you'll find 4 spacious bedrooms, 4 1/2 bathrooms, including dual ensuites, and a convenient main floor laundry. From the moment you enter, the grand entrance immediately sets the tone for the refined elegance throughout the home, enhanced by high-end finishes at every turn. The gourmet kitchen is a true chef's paradise, equipped with top-of-the-line amenities perfect for cooking and entertaining. With over 2,040 square feet of beautifully finished living space on the main and upper levels, there's an abundance of room to relax, live, and host guests. The fully finished basement, with 9-foot ceilings, adds an additional 900 square feet of versatile living space and includes a separate entrance, offering endless possibilities. Ideally located near schools and amenities, the Willow model in High Valley Estates offers the ultimate in comfort, style, and functionality. Some images are virtually staged. (id:50787)
RE/MAX Escarpment Realty Inc.
220 John Tabor Trail
Toronto (Malvern), Ontario
Detached home with Double Door Entry, 3 Level Back-Split W/ Loads Of Potential Near All Amenities. Amazing Frontage & Extra Wide Driveway. Breakfast Area W/ Side Door That Leads Directly To Basement. Spacious Living/Dining, Great For Family Gatherings W/ Sliding Door That Gives Access To Side Yard. Upper-Level W/ 3 Spacious Bedrooms. Near Hwy 401, U Of T, Community Center, Schools (Catholic And Public), Temples/Churches, Shopping plaza & More. There are lots of possibilities with this home for a growing family with a renovation or for Investors. The property is Virtually Staged. (id:50787)
Century 21 Innovative Realty Inc.
804 - 652 Princess Street
Kingston (14 - Central City East), Ontario
Welcome to this well-maintained unit in the heart of Kingston! This unit has 1 Bedroom + Flex Room that can be used as a study room, extra bedroom, etc. Unit boast stunning views of the Lake Ontario from your private balcony. Great amenities including fitness, lounge, study room, games room, rooftop patio and BBQ area. Unit has en-suite laundry, stainless steel appliances and stone countertops. Conveniently located 4 minutes away from Queens University and walking distance from shops, dining and bus station. Excellent student living and move-in ready! No moving costs or elevator booking required as this unit comes fully furnished with 50" TV and full furnishings!! (id:50787)
Ipro Realty Ltd.
104 - 80 King William Street
Hamilton (Beasley), Ontario
Welcome To The Film work Lofts. Trendy, Bright & Spacious In The Heart Of The City. This spacious corner unit outfitted with exceptionallyLarge Windows, High 14' Ceilings, Exposed Brick & Ductwork For That Loft vibe. 2 Beds & 2 Full Baths With An Open Concept Feel With An Eat InKitchen, . Prime Location, Steps To The Downtown Core, Vibrant Culinary Scenes, Go Station,Amenities & More. Underground Parking Spot with EV Charger level 2 & Locker Included! - Vendors will consider "Rent to Own option" (id:50787)
Allied International Realty Canada Inc.
Room 1 - 42 Fairchild Avenue
Toronto (Newtonbrook West), Ontario
Minutes from Yonge & Finch! Private bedroom with shared washroom, kitchen, and laundry. This location is unbeatable, just a 2-minute walk to a TTC bus stop and a 3-minute drive to the Yonge & Finch intersection, featuring Finch TTC station, shops, grocery, restaurants, and more! All utilities and wifi included. (id:50787)
RE/MAX Atrium Home Realty
690 Euclid Avenue
Toronto (Annex), Ontario
LOCATED JUST WEST OF BATHURST STREET - NORTH OF BLOOR WEST - PRIME KOREATOWN LOCATION - LICENSED FOR 40 PLUS 2 PATIOS FOR AN ADDITIONAL 70 PEOPLE STRONG SALES * OWNER WILLING TO TRAIN ALSO WILL SUIT ANY CONCEPT / CUISINE (id:50787)
Century 21 Regal Realty Inc.
125 - 1569 Rose Way
Milton (1026 - Cb Cobban), Ontario
REMARKS FOR CLIENTS (2000 characters) Experience modern living in this 2 bedroom, 2 bathroom apartment in Milton. This home features an open concept layout with a bright, contemporary kitchen and spacious living area. Large windows fill the space with natural light, and the private patio is perfect for outdoor enjoyment. This thoughtfully designed home includes in-unit laundry, one storage locker for added convenience. Located in a vibrant and growing neighbourhood, it's close to transit, highways, schools, parks and other local amenities such as Kelso Conservation Area, making it the perfect blend of comfort and convenience. Tenant to pay Rent + utilities (100%) The civic address unit 125, although Builders agreement states 225. (id:50787)
Sutton Group - Realty Experts Inc.
Exp Realty
30 Warbeck Place
Toronto (Kingsview Village-The Westway), Ontario
Welcome to 30 Warbeck Place, a beautifully transformed bungalow, renovated from top to bottom over the last 4 years, with meticulous attention to detail and high end finishes. Tucked away in a mature neighbourhood, on a premium lot along a quiet crescent, this property is all pros and no cons! Updates since 2021: brand new kitchen & appliances (2025), new front door system, new hardwood floors & stairs, Aria vents, two luxury bathrooms with heated floors, washer & dryer, California shutters, 200 amp panel, air conditioner, eaves/soffit/fascia, stairs, huge aggregate driveway & backyard deck, backyard fence, Duro-shed, backyard pergola. This home is designed for functionality and style, maximizing every inch of its 2476 square feet! Featuring 3+1 bedrooms, including a king-bed-sized primary suite, open concept entertainers kitchen, a bright and spacious well-planned lower-level, lovely sunroom & garden boxes for gardening enthusiasts, and plenty of storage. Conveniently located near excellent schools, parks, walking trails, many shopping options, golf clubs. Just 5 minutes to the 401/427, 14 minutes to Pearson and 30 minutes to downtown Toronto! (id:50787)
Right At Home Realty
2903 - 115 Mcmahon Drive
Toronto (Bayview Village), Ontario
Sun-Filled 2 Bedrooms 2 Baths Corner Unit In Omega, built By Concord Adex Boosted W/ A Breathtaking Northwest View On High Level With Parking & Locker! Amenities Include 24-Hr Concierge, Fitness Gym With Children's Play Area, Meeting Room, Swiming Pool, BBQ dining Zone, Full-Sized Basketball Court, Volleyball Court, Bowling Lanes, Golf Putting Green, Tennis Court, Party Lounge With Pool Table & More. Walking Distance To Ikea, Canadian Tire, Ttc & 2 Subway Stations. Mins To 401 & 404, Bayview Village, Fairview Mall, Hospitals & More. This Unit Also Features A Large Balcony; 9-ft Ceilings. (id:50787)
Right At Home Realty
107 Forbes Crescent
North Perth (Listowel), Ontario
Welcome to 107 Forbes Crescent, a spacious 5-bedroom, 3-bathroom bungalow. With an impressive 1,956 square-feet above grade, the main floor features hardwood flooring, ceramic tile, and a luxurious 12-ft ceiling in the living room. The gas fireplace provides warmth and charm, perfect for cozy evenings. The kitchen has granite countertops with a oversized eat-in island and plenty of cabinets for storage. The primary bedroom features a stunning tray ceiling and overlooks the backyard and the ensuite bathroom has a double sink and walk-in glass shower. The basement has ample space and provides an additional two bedrooms, full bathroom, spacious rec room and a walk-up to the garage. To complete the in-law suite there are hookups for the kitchen available. Enjoy your morning coffee on the back deck with the rising sun. Listowel boasts a rich community feel, with nearby shops, parks, and schools. ** This is a linked property.** (id:50787)
Keller Williams Innovation Realty
28 Taylor Drive
East Luther Grand Valley (Grand Valley), Ontario
Lovely townhome with no homes currently behind! Large yard with new lower deck, and a great upper deck off the kitchen to watch the sunsets from! Great layout in this spacious home, with open design main floor, with a big kitchen, including center island, great sized eating area and laundry closet! Stainless steel appliances and a newer backsplash as well as a pantry closet complete this space! Comfortable living and dining space and a powder room on the main level! Upstairs you'll find 3 great sized bedrooms, with the primary at the front! Spacious main bath has a Solatube for natural light all the time! The lower level offers garage access, a huge storage closet under the stairs and a rec room with a walk-out to the new desk and back yard! The utility room houses the water heater ('25 owned hi-eff) and the furnace. The A/C is 2 years new! The large garage offers plenty of space for a vehicle, storage and has a man door walkout to the back yard! Fenced on 2 sides, with a temporary fence at the back overlooking a pond. **EXTRAS** Newer A/C unit, great location in family friendly neighborhood! (id:50787)
Ipro Realty Ltd.
32 Princeton Place
Belleville (Thurlow Ward), Ontario
Settlers Ridge freehold end-unit townhome offers unbeatable value in this sought-after subdivision. Thoughtfully designed from top to bottom, the main floor features hardwood cabinets, quartz countertops, a walk-in pantry, and a raised breakfast bar overlooking the spacious living and dining areas with beautiful hardwood flooring. A convenient powder room and a walkout to the back deck and fully fenced yard complete this level. Upstairs, you'll find three generously sized bedrooms, all with updated laminate flooring. The primary bedroom boasts a walk-in closet and ensuite, while the upper level also includes a laundry room and a four-piece main bath for added convenience. The almost fully finished basement offers even more living space with a rec room, utility area currently used as a home office and 2-pc bathroom that has space to add a shower. Forced air gas furnace, A/C, and an HRV system. Additional highlights include a single-car garage with inside entry, an extra-wide driveway, and a prime location within walking distance of a playground. Just a 5-minute drive to Highway 401, shopping, restaurants, and big box stores, plus only 15 minutes to CFB Trenton. (id:50787)
One Percent Realty Ltd.
1117 Vanrose Street
Mississauga (East Credit), Ontario
Nestled on a peaceful neighbourhood. Beautifully fresh paint home featuring four spacious bedrooms and 4 bathrooms. Modern, contemporary kitchen boasts elegant marble countertops, complemented by stainless steel appliances. Gleaming hardwood floors run throughout the home, adding warmth and sophistication.The fully finished basement offers a spacious living area, a bedroom, and a full bathroom, making it perfect for guests, extended family, or rental potential. A separate entrance enhances flexibility and privacy. Close to shops. parks, schools and malls. (id:50787)
Hc Realty Group Inc.
24 Goldwin Avenue
Toronto (Mount Dennis), Ontario
Location, Location, Location! Welcome to 24 Goldwin Ave, Toronto, A Charming and spacious 3+1 bedroom, 3-bathroom family home designed for comfort, convenience, and versatility. Nestled in a family-friendly neighborhood, this home sits on a premium 140 ft deep lot, offering plenty of outdoor space for entertaining, gardening, or simply relaxing. Inside, you'll find a well-designed layout perfect for a growing family. The finished basement features a separate living area, kitchen, bedroom, and bathroom, making it ideal for extended family, a private retreat for teens. Enjoy the best of city living with parks, schools, a healthcare center, and shopping, FreshCo etc just minutes away. This is more than just a house; it's a place to call home or a Delight for an Investor. Don't miss out on this fantastic opportunity! (id:50787)
Exp Realty
2 - 3472 Widdicombe Way
Mississauga (Erin Mills), Ontario
Absolutely Show Stopper!! This Stunning End-Unit Has Huge Rooftop Terrace to Entertain Big Gathering On Top Level, Freshly Painted, 2 Bedroom & 3 Washroom Stacked Townhome Approximate 1350 Square Feet Located In Erin Mills Mississauga, This Unit Offer Second Floor With Open Concept Trendy Layout With Separate Living/Dining Room With Walk/Out To Balcony, Upgraded Gourmet Kitchen With S/S Appliances/Granite Counter/Ceramic Backsplash/Pot Lights, Lot Of Natural Light From Both Sides, 3rd Floor Offer Master With His/Her Closet & 4 Pc Ensuite, 2nd Good Size Room With 4 Pc Bath, Stacked Washer/Dryer On The Same Floor As The Bedrooms For Maximum Convenience, Laminate Floor On 2nd & 3rd Floor, One Underground Parking & Locker Included, Minutes To Erindale Go Station, South Common Mall, Library, Community Centre Public Transit, Access to Hwy 403. (id:50787)
Save Max Real Estate Inc.
Save Max Elite Real Estate Inc.
12 Losino Street
Caledon, Ontario
Absolute Showstopper Beautiful Semi Detached House In One Of The Demanding Neighborhood In Rural Caledon, Immaculate 3 Bedroom Home Plus 2 Bedroom Basement With Separate Entrance W 4 Washrooms, Double Door Entry, Sep Living Room Combined With Dining Room With Hardwood Floor/Pot Lights, Sep Family Room With Hardwood Floor, Pot Lights, Gourmet Kitchen W S/S Appliances/Backsplash Combined With Breakfast Area W/O To Backyard To Entertain Family & Friends, Direct Access To Garage, 9 Feet Ceiling On Main, Oak Stairs, No Carpet Whole House, No Sidewalk, Extended Driveway, 2nd Floor Offers Master W W/I Closet & Upgraded 5 Pc Ensuite, The Other 2 Good Size Room With Closet/Windows & 4 Pc Washroom, Laundry On 2nd Floor, 2 Bedroom Look Out Basement With Separate Entrance & Separate Laundry With Open Concept Living Room Combined With Upgraded Kitchen With Appliances/Backsplash, The Other 2 Good Size Room With Closet & 4 Pc Bath, Close to Hwy 410, All Major Amenities, Schools, Parks, Shopping etc, Don't Miss This Gem Neighborhood. Location, location, location! (id:50787)
Save Max Real Estate Inc.
Save Max Elite Real Estate Inc.
26 Confederation Street
Halton Hills (Glen Williams), Ontario
Charming century home in the desirable Hamlet of Glen Williams. A fabulous lot and neighborhood! Located amongst lovely character homes. Tons of curb appeal with its adorable front porch and beautiful gardens. The pretty white eat-in kitchen has been updated and has loads of cabinetry and granite counters. There is a formal living and dining room with gorgeous wood flooring, crown molding and a double sided fireplace. The main floor also offers laundry space, a 2 piece and a huge mud room. Upstairs there are three bedrooms, two of which have large closets, plus a lovely four piece bathroom on this floor. The home is beautifully set back on a mature lot and features a large shed for storage. Lovingly maintained with pride of ownership throughout. A huge lot 67' x 134' in the heart of The Glen just walking distance from The Artisan Village, the Credit River, quaint shops and restaurants plus trails. Prime real estate! Shingles 2020, furnace 2018, air conditioner 2014, windows 2011, updated electric panel. Fabulous attic space with loads of potential. (id:50787)
Royal LePage Meadowtowne Realty
3 Stanley Avenue
Oro-Medonte (Hawkestone), Ontario
Work, Live, Play A Four-Season Waterfront Retreat! Welcome to 3 Stanley Avenue, a private waterfront sanctuary offering panoramic views of Lake Simcoe with 109 feet of pristine shoreline. This luxurious 3,600+ sq. ft. bungalow is perfectly situated halfway between Barrie and Orillia, providing easy access to a wealth of amenities while maintaining a tranquil, secluded feel. Designed for luxury living and entertaining, this stunning home boasts a renovated open-concept kitchen overlooking the water,. An open Living/Dining area with a walkout to a large deck perfect for morning coffee, relaxing, or hosting gatherings. Finishing off the main level are 2 spacious bedrooms, 2 updated bathrooms, and laundry room. The lower level features 2 generously sized rec rooms one featuring a snooker table (included) and the other ideal for a home theatre, man cave, or in-law suite, a wet bar, bedroom & full bathroom. Direct walkout to patio & lakeside - Perfect for indoor/outdoor entertainment. Additional features include: - 2 natural gas fireplaces & 1 electric fireplace - Updated 20KW natural gas generator for peace of mind - Attached 2-car garage plus a garden shed for extra storage Recent upgrades, include brand new LVP flooring on the main level, new tile in bathrooms, plush carpeting on the lower level, freshly painted, modern light fixtures, and an updated well pump, water pressure tank, and newer paved driveway. Enjoy boating, fishing, paddle boarding, windsurfing, and sailing in the summer; snowmobiling, ice fishing, skating, and both cross-country/downhill skiing in the winter. A public boat launch is just minutes away at 9th Line, with a full-service marina in Hawkstone. Prime Location: - Easy access to Highways 11 & 400 - Close to medical facilities, college/university campuses - Near a private airport at 7th Line Whether you're seeking a full-time residence or a seasonal getaway, 3 Stanley Avenue offers the perfect blend of luxury, comfort, and outdoor adventure. (id:50787)
RE/MAX Crosstown Realty Inc.
37 Pine Ridge Trail
Oro-Medonte (Horseshoe Valley), Ontario
Welcome to 37 Pine Ridge Trail, a stunning chalet-style home nestled on a peaceful street in the picturesque Horseshoe Valley of Oro-Medonte. Backing onto the breathtaking Copeland Forest, this property offers direct access to 4,400 acres of natural beautyideal for hiking, biking, snowshoeing, and skiing. This thriving community continues to grow with the addition of a new elementary school and community center, while its prime location between Orillia and Barrie ensures quick access to major highways. Nearby amenities include the renowned Vetta Nordic Spa, Hardwood Hills, and multiple ski resorts, making this an outdoor enthusiasts dream. Step inside to discover a warm and inviting interior that blends rustic charm with modern elegance. The custom kitchen features hardwood floors and vaulted ceilings with impressive exposed beams, creating a bright and airy atmosphere. The spacious primary suite boasts a luxurious 5-piece ensuite, while three additional bedrooms provide ample space for family and guests. A well-appointed 4-piece bathroom is also on the main floor, along with access to a large deck featuring a hot tubperfect for unwinding while taking in the serene forest views. The lower level is partially finished, offering endless possibilities for customization. Plans for a large garage are available, adding even more potential to this already exceptional home. Two storage sheds, one equipped with hydro, provide year-round convenience for storage or hobbies. The beautifully landscaped property, enhanced with cultured and armour stone accents and a charming garden pond, is a true retreat in every season. Additional updates include a brand-new furnace (2025), ensuring comfort and efficiency for years to come. Meticulously maintained and thoughtfully designed, this home is ready for its next chapter. Whether youre looking for a seasonal getaway or year-round living, 37 Pine Ridge Trail offers the perfect blend of nature, comfort, and convenience. (id:50787)
RE/MAX Hallmark Chay Realty
5 Beebe Crescent
Markham (Wismer), Ontario
Beautifully renovated Regalcraft 4 bedroom detached home nestled in desirable Wismer Commons * over 3000 sqft (Legacy Wismer 2 Lyon) plus unfinished basement * fresh new painting * 4 nice sized bedrooms * 9 ft ceilings on main floor, 10 ft ceiling library * rarely offered 2 family rooms design, upper level family room(12 ft ceiling) walk out to large covered balcony * smooth ceilings thru-out * upgraded cabinets, ceramic backsplash & granite countertop in family sized kitchen * new pot lights * oak staircase * espresso oak hardwood floor In living/dining/library/2 family rooms & 2nd floor hallway * Cat 5 Internet cables * frameless glass shower in 5 pcs primary bedroom ensuite * extra large windows bring ample natural light into open & airy 9 ft ceilings basement * fully fenced large south exposure backyard perfect to gardening * long driveway * steps to parks & schools * walking distance to the Go station, Shoppers Drug Mart, Food Basics, Home Depot, PetSmart, banks & restaurants. **EXTRAS** Top ranking Donald Cousens PS(231/3021) & Bur Oak HS(11/746) * new roof(2023) * well-maintained by original owner * very friendly & safe neighbourhood * absolutely ready to move in! (id:50787)
Forest Hill Real Estate Inc.
120 Lewis Honey Drive
Aurora, Ontario
Welcome to Aurora's most prestigious neighborhood! Nestled steps away from every imaginable amenity, this brand-new single-family home is the epitome of luxury and convenience. Offering a stunning 4-bedroom layout, this home is designed to impress and cater to all your needs. As you drive up, you'll appreciate the ample parking space with a 2-car garage and a 2-car driveway. Step inside, and you'll be greeted by the elegance of hardwood floors that flow seamlessly throughout the home. The heart of this residence is its large, chef-inspired kitchen, perfect for culinary enthusiasts and family gatherings. One of the standout features of this home is the separate entrance, which provides the flexibility for a future apartment rental or an in-law suite. This thoughtful design ensures privacy and convenience for extended family or potential tenants. Moreover, this home is backed by a 7-year Tarion warranty, giving you peace of mind with your investment. The main floor boasts impressive 10-foot ceilings, while the second floor features 9-foot ceilings, enhancing the spacious and airy feel of the home. Fully customized by an award-winning builder, every detail has been meticulously crafted to offer the highest quality of living. Don't miss the opportunity to make this exceptional property your new home. We invite you to experience firsthand the unparalleled lifestyle that awaits you in Aurora! ** This is a linked property.** (id:50787)
Royal LePage Your Community Realty
10 Connaught Avenue
Whitchurch-Stouffville, Ontario
Welcome To Your Piece Of Paradise In The Exclusive Preston Lake Community. This Stunning 2-Storey Log Home Combines Rustic Charm With Modern Comforts. Nestled On A Beautifully Landscaped 100 X 150 Ft Lot, It Offers Over 3,200 Sq. Ft. Of Living Space, Featuring 6 Spacious Bedrooms And 3 Bathrooms, Including A Luxurious Ensuite. Inside, The 18-Ft Cathedral Ceilings And A Striking Stone Fireplace In The Living Room Create A Warm And Inviting Atmosphere. Tucked Away In An Enclave Of Caring Neighbors, This Home Offers A Sense Of Community While Maintaining The Tranquility Of Country Living. The Timeless Log Design Seamlessly Blends With The Natural Surroundings, Making It A True Retreat From The City's Hustle And Bustle. Step Outside To Your Private Outdoor Oasis. Relax On The Expansive Deck, Enjoy Peaceful Evenings Under The Gazebo, Or Store Your Gear In The Custom-Built Shed. Exclusive Access To Preston Lake Allows You To Enjoy Activities Like Swimming, Paddleboarding, Windsurfing, Fishing, And Relaxing On The Sandy Beach. The Community Comes Alive With Events Such As Canada Day Celebrations, Park Pizza Nights, And Movie Screenings. In Winter, Skate Along The Scenic Lake Path Or Join A Friendly Game Of Hockey. This Neighborhood Is A Year-Round Haven. Conveniently Located Just Minutes From Highway 404 And Bloomington GO Station, This Home Offers Easy Access To Downtown Toronto. Nearby, You'll Find Top-Tier Golf Courses, The York Region Forest, And Picturesque Walking Trails For Endless Outdoor Adventures. Don't Miss This Rare Opportunity To Live In One Of The Most Sought-After Neighborhoods In The Area. Make This Lakeside Retreat Your Home And Enjoy A Lifestyle Where Natural Beauty And Modern Convenience Meet In Perfect Harmony. **EXTRAS** All Ceiling Fans, Garden Shed, Hardtop Gazebo, ERV/HRV, On Demand Hot Water Heater, Sump Pump, Water Softener. **OPEN HOUSE**THIS SATURDAY FROM 1-4 PM. (id:50787)
Exp Realty
736 Westdale Street
Oshawa (Northglen), Ontario
Nestled In "The Glens", The Most Charming Neighbourhood In Oshawa, This Ranch Bungalow Has It All. Majestic 69 Ft Frontage. Main Floor & Basement Extensively Renovated w/ over $100K Done In Upgrades. Hardwood Floors, Tiled Fireplace, Quartz countertops, Stainless Steel Appliances, Gorgeous Main Bath, Pot Lights throughout, New Lights Fixtures, Sep. Entrance to Basement for In-Law Suite/ Potential for income. Basement Includes 2nd kitchen & laundry, 2 washrooms & 3 spacious bedrooms. Perfect Backyard For Entertaining! Close To Shops, Schools, Hospital, Transit & Both 401/ 407. Quiet Neighbourhood. (id:50787)
Ipro Realty Ltd.
190 Morningside Avenue
Toronto (West Hill), Ontario
Prime location and stunningly renovated raised bungalow, a bright and spacious home that is truly move-in ready. Featuring stylish updates such as wide plank maple hardwood flooring and 12x24 porcelain tiles, this property boasts a modern kitchen with quartz countertops and brand-new stainless steel appliances, alongside fully renovated bathrooms. With a total of 6 large bedrooms and ample parking for up to 6 vehicles, this home offers both comfort and convenience. The large front porch and fenced backyard provide outdoor charm and the potential for a garden suite. Located just steps from the bus stop and minutes from restaurants, grocery stores, parks, banks, and top schools, its only a 5-minute drive to UofT Scarborough and Centennial College. Plus, the separate basement entrance through the garage leads to a 3-bedroom, 2-bathroom suite, making it perfect for rental income or multi-generational living. This is a fantastic opportunity in a high-demand areadont miss out! (id:50787)
Century 21 Percy Fulton Ltd.

