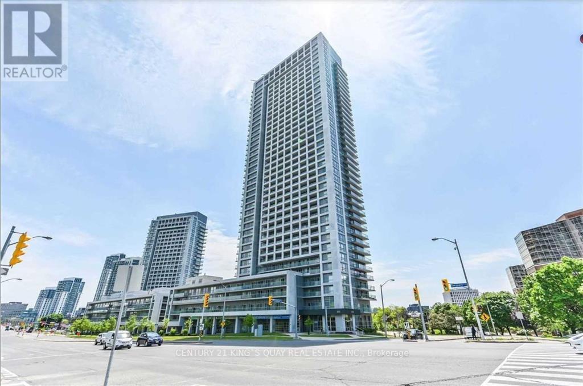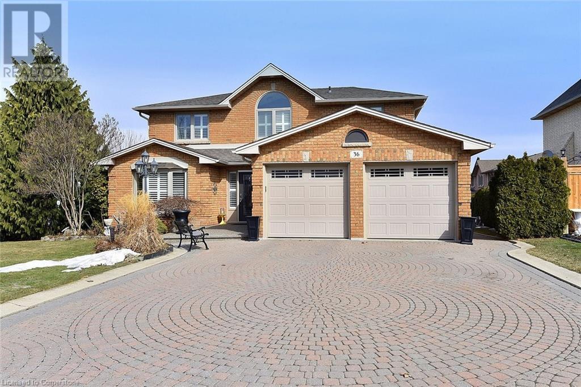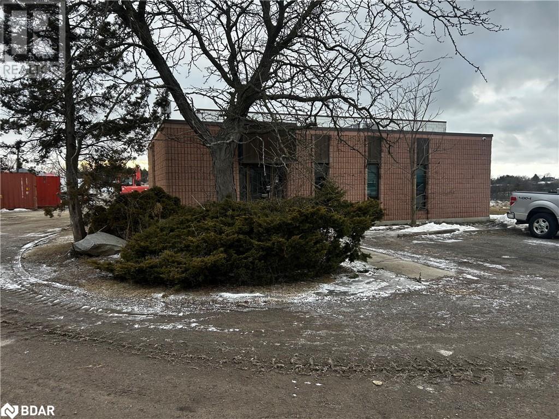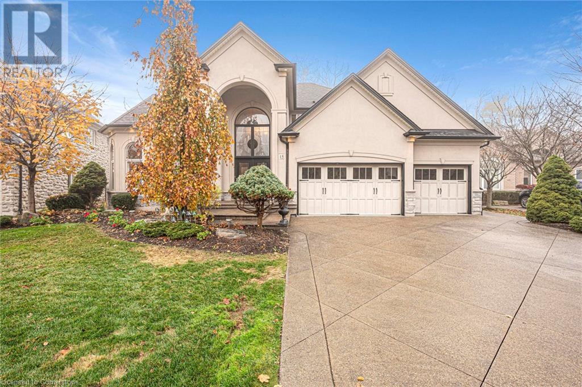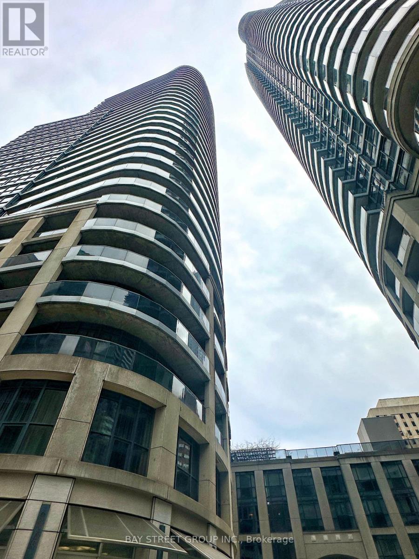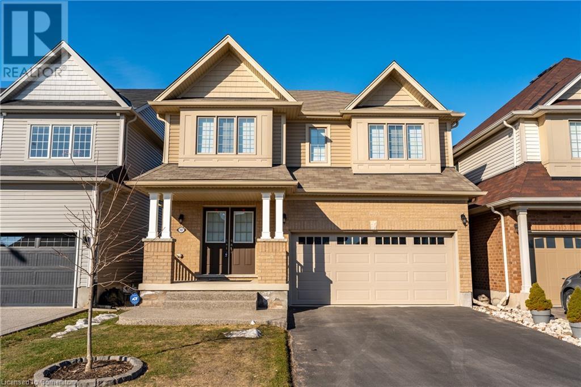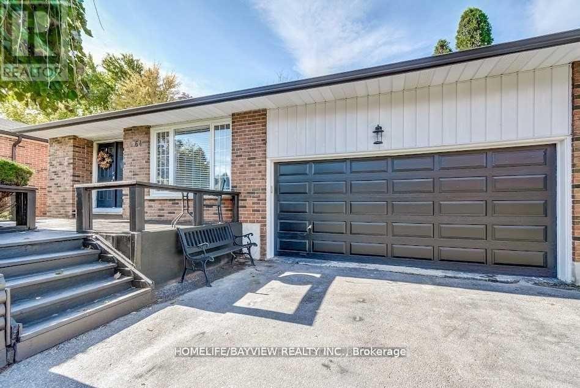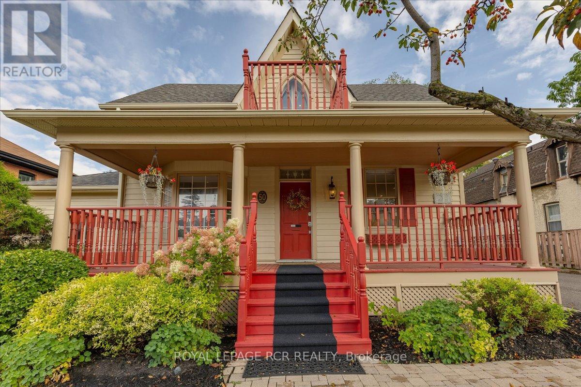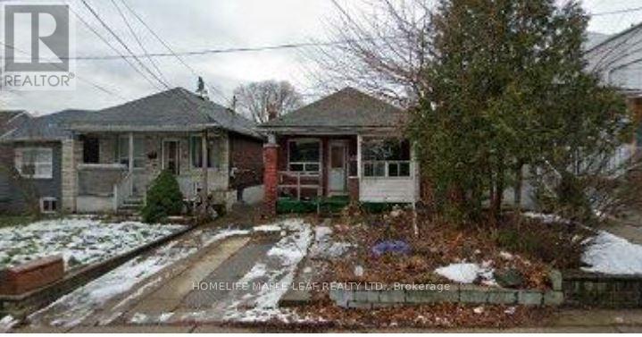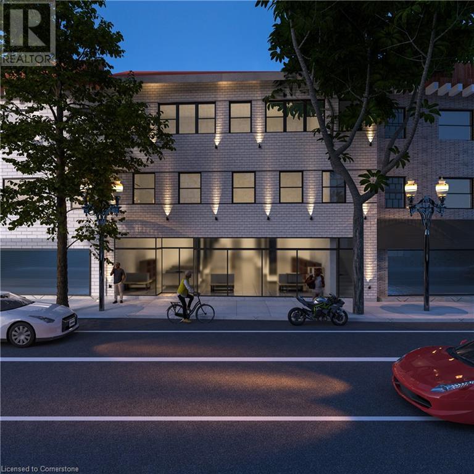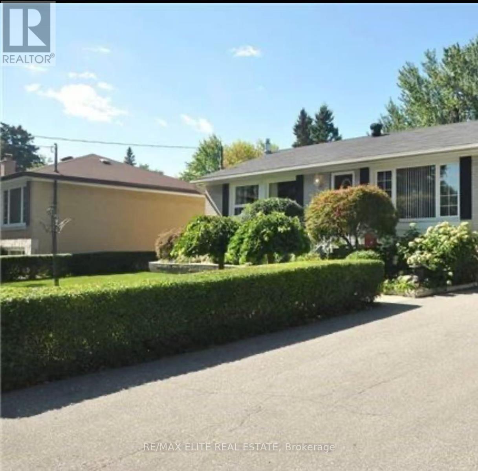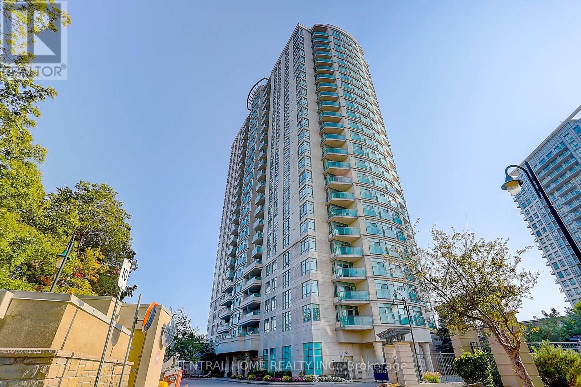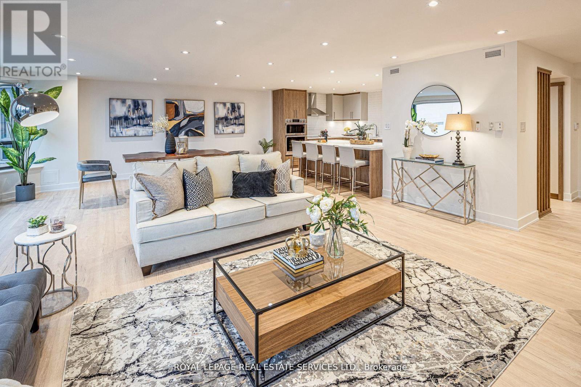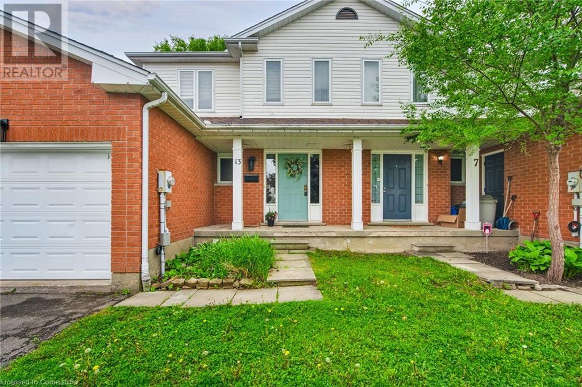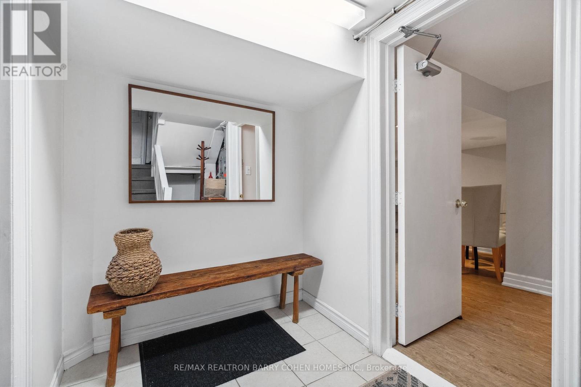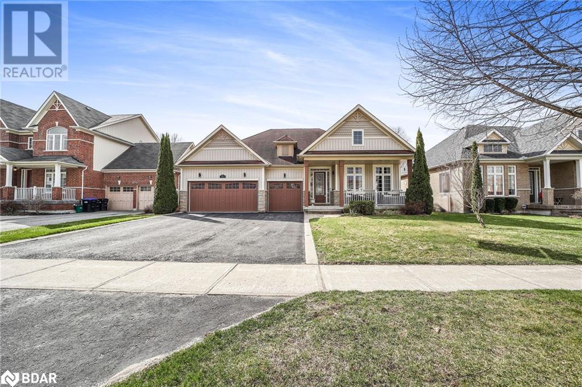1108 - 2015 Sheppard Avenue E
Toronto (Henry Farm), Ontario
Monarch Master Planned Luxury 1 Bedroom Unit, Unobstructed W/O Balcony View. Super Convenient Location, Easy Access To 404/401/Dvp, Easily Walk To Ttc, Tim Hortons, Pharmacy. Fairview Mall & Subway, Building Has Shuttle Service. Sheppard Bus Is At Door. Has All Amenities, Including Party Room With Billards And Kitchenette, Theatre, Library, Guest Suites, Cardio Fitness Room, Yoga Room, Large Indoor Pool, Sauna, Steam Room And Whirpool (id:50787)
Century 21 King's Quay Real Estate Inc.
2nd Flr - 4 Nootka Crescent
Toronto (Pleasant View), Ontario
Do Not Miss Out This Beautiful 3 Bedroom Apartment. Very Spacious. Minutes From Hwy 401, 404, TTC, Seneca College, Shopping, Park & Schools. Features, Separate Entrance To The Unit, Existing Curtains, Shared Laundry With Main Floor, And Includes 1 Parking Space On Driveway. It's A Perfect Place For Professional Young Couples Or Small Families. (id:50787)
Sutton Group-Admiral Realty Inc.
36 Tommar Place
Hamilton, Ontario
Opportunity Awaits! Spacious 4 Family Home In A Pocket Of Executive Detached Homes In East Hamilton Surrounded By Parks/Greenspaces And Escarpment Views! All Amenities Are Minutes Away (Eastgate Square, Queenston/Centennial Shopping, St. Joes Hospital). Quick Access to The Red Hill Parkway/QEW. Perfect For The Large Family, This Home Offers 4 Spacious Bedrooms (Primary With Ensuite And Walk-In Closet). Choose To Entertain Guests In The Formal Living/Dining Rooms Or The Large Eat-In Kitchen Which Opens To The Spacious Family Room. A Main Floor Den Is Perfect For Working At Home. The Finished Basement Is Perfect For Larger Gatherings, Complete With A Full Kitchen, Huge Rec Room, Bar Area, 3 Piece Bathroom And Loads And Loads Of Storage! Holiday Dinners At Your House! The Tastefully Landscaped Lot Features An Interlocking Drive Exposed Aggregate Walkway And Rear Patio. The Private, Oversized Rear Yard Is Perfect for The Gardener. Upgrades Include: All Brick Exterior, Oak Stairs, Solid Oak Kitchen Cabinetry With Glass Tile Backsplash, Granite Counters in Kitchen & All Bathrooms, Hardwood Floors, California Shutters, A Huge Storage Area Under The Rear Porch, Irrigation System & Much More! Added Value Are The Many Big Ticket Items Have Been Done: Roof Shingles, Windows, Eavestroughs, Front Door, Garage Door, Furnace, Central Air, Water Filtration System. This One Owner Home Has Been Impeccably Maintained, Ready For You To Enjoy! (id:50787)
RE/MAX Escarpment Realty Inc.
14 Papple Road
Brantford, Ontario
Free standing building approx 3730 sq.ft. with entry door. Ideal for mechanical, contractor, trailer and truck parking etc. (id:50787)
Coldwell Banker The Real Estate Centre Brokerage
15 Silver Maple Drive
Ancaster, Ontario
This is the home you have been waiting for. Shows 10+++. 1 owner, immaculate, ideal for a larger family with app. 5000 sq ft of finished living space in a quiet family friendly Ancaster court surrounded by high end executive homes. Custom built by award winning Tandi construction high end finishes and fully upgraded, 4br 4 bath, exposed aggregate driveway parking for 6 cars, 3 car garage, cold cellar, fully fenced lot professionally landscaped. Full in-law set up with separate side entrance potential to easily add 2 additional bedrooms , bright natural light throughout. Upgrades include ceramic and hardwood, extended height cabinets, granite countertops, coffered ceilings, crown moulding, high end stainless steel appliances, and much more. This home must be seen. Don't delay, book your private viewing now! High walk score, close to schools, parks, shopping, transportation, easy access to 403, and amenities. This home is priced to sell and won't last and rarely available in this area! (id:50787)
RE/MAX Escarpment Realty Inc.
137 Pike Creek Drive
Haldimand, Ontario
Welcome to this unique opportunity to own a beautifully designed home with incredible potential. This two-bedroom, two-bathroom bungalow features an open-concept layout, offering a spacious and airy feel. The home is currently at the drywall stage, providing a blank canvas for you to personalize with your choice of finishes. With no flooring, paint, kitchen, or bathrooms installed, this is the perfect chance to create your dream interior. The full walkout basement enhances the homes versatility, offering additional living space or future expansion possibilities. Situated in a desirable location with no backyard neighbors, this property provides privacy and tranquility. Dont miss this chance to customize a home to your exact tastes and preferences! (id:50787)
Exp Realty
3101 - 25 Carlton Street
Toronto (Church-Yonge Corridor), Ontario
A Rare Gem! Stunning Open-Concept Living With Breathtaking South East Lake & City Views. Expansive 440 Sq.Ft. Private Terrace + Balcony Equipped With Water & Gas BBQ Hookups. Renovated Unit With Numerous Upgrades! Elegant Open Kitchen Features 'Waterfall' Quartz Countertops, Point lights,Ample Cabinetry & Storage. Engineered Hardwood Floors Throughout, Newly Installed Floating Bathroom Cabinets, Auto-Flush Toilets, 2-Sided Gas Fireplace, And A South-Facing Balcony Off The Living Room. The Second Bedroom Was Converted Into Additional Living Space But Can Easily Be Restored As A Bedroom. Spacious 1,265 Sq.Ft. Layout827 Sq.Ft. Interior + 440 Sq.Ft. Exterior. Includes Parking & Locker. EXTRAS: "Other" Refers To The Terrace.Prime Location! Steps To Subway, TTC, Shopping Malls, Restaurants, U of T, TMU, Bay Street District & More.Building Amenities: Indoor Pool, Jacuzzi, Gym, Party Room, Guest Suite, Guest Parking & 24-Hr Concierge. (id:50787)
Bay Street Group Inc.
16 Kingsway Crescent
St. Catharines, Ontario
STYLISH, FAMILY FRIENDLY HOME … Welcome to 16 Kingsway Crescent, a beautifully updated 2-storey home nestled on a spacious corner lot in a desirable St. Catharines neighbourhood. Bursting with charm and modern appeal, this home offers the perfect blend of comfort, functionality, and outdoor enjoyment - ideal for growing families or those seeking extra space in a prime location. Step inside to discover a bright, contemporary main floor featuring a bright dining area, RENOVATED EAT-IN KITCHEN (2023) with breakfast bar island, stylish finishes, ample cabinetry, and a layout designed for everyday living and entertaining. Step down into the inviting living room, warmed by a cozy corner gas fireplace, and features a patio door walkout to the covered front deck, creating a seamless indoor-outdoor connection perfect for morning coffee or summer evenings. Upstairs, find four bedrooms, including a primary suite with double closet, and a 4-piece bathroom with jacuzzi tub. The UPDATED STAIRCASE adds a modern touch. The FENCED YARD with garden shed is a private retreat, surrounded by mature perennial gardens, ideal for those who love low-maintenance landscaping and outdoor entertaining. Key mechanical updates offer peace of mind, including a newer furnace, A/C, windows, and patio door. The lower level features a dedicated laundry area and ample storage, completing this well-rounded family home. Located in a quiet, established area of St. Catharines, close to schools, parks, shopping, and easy highway access - 16 Kingsway Crescent delivers style, space, and functionality in one impressive package. CLICK on MULTIMEDIA for drone photos, floor plans & more. (id:50787)
RE/MAX Escarpment Realty Inc.
7687 Sycamore Drive
Niagara Falls, Ontario
Welcome to this immaculate 2-storey family home, offering 2,500 sq. ft. of beautifully maintained living space, plus an unspoiled basement with a roughed-in bath, ready for your vision. This home boasts a fantastic floor plan designed for comfort and functionality. The spacious eat-in kitchen provides ample cabinetry and counter space, perfect for family meals and entertaining. The inviting living room features a cozy gas fireplace, creating a warm atmosphere for gatherings. Convenient main-floor laundry offers direct access to the double-car garage with inside entry. Upstairs, you'll find four generously sized bedrooms, each with its own ensuite bath, ensuring privacy and convenience for every family member. The primary suite impresses with a luxurious 5-piece ensuite and a walk-in closet. Step outside to a fully fenced backyard, ideal for children, pets, and outdoor entertaining. Located in a rapidly growing Niagara Falls community, just minutes from schools, parks, shopping, and all amenities, this home is perfect for families looking to settle in a highly sought-after neighborhood! (id:50787)
RE/MAX Escarpment Golfi Realty Inc.
64 Rutledge ( Basement) Avenue
Newmarket (Huron Heights-Leslie Valley), Ontario
Located in an ideal quiet neighborhood minutes from HWY 404, Go station ,Hospital, Lower suite with walk - up separate Entrance ,Rental unit two bedrooms ,very spacious in law suite, The large Rec room , unit suitable for couple. It can be furnished for $ 2000. Absolutly no pet, non smoker units, Tenant pay 1/3 of all utilites. 1 parking spot available on driveway (id:50787)
Homelife/bayview Realty Inc.
50 Wellington Street E
Aurora (Aurora Village), Ontario
Central Aurora Village located in the Promenade Designated Area. This heritage home 'Andrew Morrison House' circa 1855 has been transformed into a beautiful professional office with a comforting covered front veranda. Pride of ownership is evident and building is ready for any professional office/clinical/retail business. Go Train and public busing is within a short walk and additional 'P' parking just meters away. Minutes to major roads and highways and walking distance to Aurora's downtown core. (id:50787)
Royal LePage Rcr Realty
50 Wellington Street E
Aurora (Aurora Village), Ontario
Central Aurora Village located in the Promenade Designated Area. This Heritage Home 'Andrew Morrison House' circa 1855 has been transformed into a beautiful professional office with a comforting covered front veranda. Pride of ownership is evident and building is ready for any professional office/clinical/retail business. Go Train and public busing is within a short walk and additional 'P' parking just meters away. Minutes to major roads and highways and walking distance to Aurora's downtown core. (id:50787)
Royal LePage Rcr Realty
21 Orley Avenue
Toronto (Woodbine-Lumsden), Ontario
LOCATION ,LOCATION, LOCATION! ATTENTION BUILDERS ,CONTRACTORS & INVESTORS! HERE IS YOUR OPPORTUNITY TO OWN A PRIME 25 BY 100 FT IN THE HIGH SOUGHT AFTER WOODBINE -LUMSDEN IN EAST YORK . BUILD JUST THE WAY YOU LIKE IT & MAKE THIS YOUR DREAM HOME. GREAT FOR CONTRACTORS , RENOVATORS OR BUILDERS. HOUSE BEING SOLD "AS IS WHERE IS " CONDITION WITHOUT WARRANTIES. (id:50787)
Homelife Maple Leaf Realty Ltd.
323-327 King Street
Hamilton, Ontario
Priced to sell and ready for construction, residential conversion! Located on the future LRT route, this property offers great opportunity for investors and developers alike! The building offers over 10,000 square feet of retail/ residential space over three levels. Permit-ready to transform the second and third levels into 8 new residential units (5-2 bed & 3-1 bed) with soaring ceilings and large windows with views overlooking the City and escarpment! The existing ground level commercial space is just over 4000 square feet and offers D2 zoning (Retail, Pedestrian Focused), or a potential for a residential conversion to create additional residential units. Drawings and profoma available upon request. (id:50787)
RE/MAX Escarpment Realty Inc.
172 Felix Road E
Richmond Hill (Crosby), Ontario
Welcome to this bright and spacious 2-bedroom, 1-bathroom Basement apartment in one of Richmond Hills most sought-after neighbourhoods! Enjoy this well-maintained property features a functional layout, cozy living space.The home is a 10-minute walk to Bayview Secondary School, close to HWY404 and Costco for shopping, restaurants, and transit, making it perfect for families or professionals. Don't miss this fantastic lease opportunity! Available immediately. (id:50787)
RE/MAX Elite Real Estate
141 - 1010 Glen Street
Oshawa (Lakeview), Ontario
Beautiful 3+1 Condo Townhouse In Close Proximity To 401, Go Station, School, Mall, Banks, Groceries, And The Beach. Updated Kitchen With Stainless Steel Appliances And Spacious Eat-In Kitchen. 2 Full Bathrooms. Deep Soaker Tub With Led Mirror Light. His And Hers Closets In Master Bedroom. Finished Basement with Kitchenette. Fenced Backyard. (id:50787)
RE/MAX Hallmark First Group Realty Ltd.
2721 - 238 Bonis Avenue
Toronto (Tam O'shanter-Sullivan), Ontario
$$$$ Renoed Tridel Luxury "Legends At Tam O'shanter, 1+1 Unit, Granite Kitchen Counter Top With Top Grade Laminate Floor. Walking Distance To Agincourt Mall, Walmart, Supermarket, Bank. Easy Access To Hwy 401 And Ttc, Golf Course Nearby, Library, School, Park. Club, Pool, Party Room, Sauna And More. Move-In Condition. (id:50787)
Central Home Realty Inc.
2008 - 175 Cumberland Street
Toronto (Annex), Ontario
Step Into Unparalleled Luxury With This Newly Renovated, Sophisticated 1,685 Sq Ft Suite In The Heart Of Yorkville's Prestigious Renaissance Plaza. This Exquisite 2 Bedroom, 2 Bath Residence Is A Masterpiece Of Design, Featuring A Sleek, Modern Kitchen Equipped With Top-Of-The-Line Appliances, All Opening Up To A Spacious Living And Dining Area Illuminated By Expansive Bay Windows That Offer Stunning North Eastern Cityscape Views. The Primary Bedroom Is A Serene Retreat, Boasting A Bay Window And A Large Walk-In Closet, Complemented By A Lavish 5-Piece Ensuite. An Additional Bedroom With Ample Closet Space, A Convenient Laundry Room, And A Well-Appointed 4-Piece Main Bath Enhance The Functionality Of This Exceptional Space. Living In Renaissance Plaza Means Enjoying First-Class Amenities, Including (id:50787)
Royal LePage Real Estate Services Ltd.
13 Devine Crescent
Thorold, Ontario
Looking for the perfect investment or a spacious home for a large family? This registered student house is ideally located near Brock University, making it an incredible opportunity for investors seeking rental income or families looking for ample space. Featuring a functional layout with 5 bedrooms, this home offers bright and inviting living spaces, a well-equipped eat-in kitchen, and a finished basement. Step outside to a private backyard, perfect for summer BBQs, study sessions, or unwinding after a long day. Minutes to transit, shopping, parks, dining, and Brock U—a dream for students and families alike! Whether you're looking to generate steady rental income or find a home that accommodates your growing needs, this is an opportunity you can’t afford to miss! (id:50787)
RE/MAX Escarpment Golfi Realty Inc.
26 Winslow Way
Stoney Creek, Ontario
Welcome To This Beautifully Upgraded Executive Detached- Laurelwood Model, Perfectly Nestled In The Heart Of Stoney Creek Mountain. This Turn-key Home Boasts A Bright, Open-concept Layout Featuring A Spacious Living Room With A Custom Stone Fireplace Wall And Upgraded Flooring Throughout. The Modern Kitchen Is A Chefs Dream, With Granite Countertops, Stainless Steel Appliances, And Ample Cabinetry. The Large Dining Area, Bathed In Natural Sunlight, Opens To A Gorgeous Corner Lot Backyard, Perfect For Outdoor Living And Entertaining. Upstairs, Youll Find 4 Generously Sized Bedrooms, Including A Primary With A 4-piece Ensuite And A Walk-in Closet. For Added Convenience, Enjoy The Luxury Of A 2nd-floor Laundry Room. The Professionally Finished Basement Is A Versatile Entertainment Space, Ideal For Hosting Large Gatherings, Creating A Fitness Area, Or Unwinding In Your Private Sauna. Located In A Family-friendly Neighborhood, This Home Is Steps From Schools, Parks, Shopping, Local Highways, And Scenic Trails. This Property Truly Showcases Pride Of Ownership And Is Ready To Welcome Its New Owners. **EXTRAS** Executive 4 Bed Detached, Stoney creek mountain, equipped with a back up generator, open concept layout, finished basement, corner lot with ample of backyard space, attractive curb appeal! (id:50787)
RE/MAX Realty Services Inc
920 Heenan Street
Cobourg, Ontario
Beautifully Renovated 3 Bedroom Bungalow, In Highly Sought After Neighbourhood, Walking Distance To Everything And 2 Minutes To 401. Features Separate Living Room And Dining Rm; Spacious Eat-In Kitchen With Patio Door And Direct Access Door To Oversized Garage And Double Wide 4 Car Driveway; Master Bedroom Has Access To 4 Pc. Main Bath. Huge Unspoiled Lower-Level W/Roughed In Third Bath And 4th Bedroom; Tons Of Space And Large Backyard **EXTRAS** Fridge, Stove, Washer, Dryer, All Elf's (id:50787)
Century 21 Titans Realty Inc.
Lower - 31 Whitehall Road
Toronto (Rosedale-Moore Park), Ontario
Spectacular 1 bedroom suite in the heart of the city! This is what you have been dreaming of - chic urban living in highly desirable Rosedale. This fully furnished unit features a private entrance, ensuring a sense of exclusivity and comfort. The updated large kitchen is perfect for culinary enthusiasts, while the separate oversized living/dining area offers ample space for relaxation and endless possibilities for seamless open-concept work-from-home setup. Enjoy the convenience of a separate laundry area, making daily living a breeze. With quick access to public transit, youll have the entire city at your fingertips. Enjoy effortless strolls to Summerhill Market, Rosedale Station, and the lush greenspaces that define Rosedale. This gem truly embodies the best of city living. Don't miss out! **EXTRAS** Tenant to pay $175/mo for all utilities (id:50787)
RE/MAX Realtron Barry Cohen Homes Inc.
1201 - 170 Sumach Street
Toronto (Regent Park), Ontario
Priced to Sell!! Fabulous Beautiful 1 Bedroom+Den Condo In Daniels "One Park Place". An Iconic Building in the Revitalized & Vibrant Regent Park Neighborhood. Bright & Spacious, With Clear City And Lake Views On A Large Balcony. Open Concept Layout With Great Finishes. Laminate Floors, 9Ft Ceilings & Floor Ceiling Windows. Modern Kitchen W/ Breakfast Bar & St. Steel Appliances. Functional Den, Can Be Used As A 2nd Bedroom. Fantastic Building Amenities: 24Hr Concierge, Basketball & Squash Courts, Gym, Yoga Lounge, Steam Room, Party Room, Billiards, Mixer Lounge, Terrace w/ BBQs, Visitor Parking, Guest Suite. Great Downtown Location! Steps to Aquatic Centre, TTC, Restaurants, Cafes, Shops, Public Transit. Close to Eaton's Centre, Distillery District, Hwy 404, Parks, University Of Toronto & Ryerson, Bike Trail, Attractions & Much More. (id:50787)
Century 21 Heritage Group Ltd.
31 Collier Crescent
Angus, Ontario
Welcome to this meticulously maintained bungalow, proudly owned by its original owners and nestled in a sought-after Angus community. This charming home boasts fantastic curb appeal, a covered front porch, and professional landscaping with an irrigation system. Step inside to discover a bright, modern eat-in kitchen featuring granite countertops, upgraded light fixtures, and a walkout to the patio—perfect for indoor-outdoor living. The inviting Great room showcases a cozy gas fireplace and Vaulted Ceilings, while the elegant living and dining area is enhanced by classic wainscoting. The main level offers three spacious bedrooms, including a luxurious primary suite with Coffered Ceiling, walk-in closet and ensuite. With soaring 10-ft ceilings and thoughtful upgrades throughout—including a new water softener (2023) and regularly maintained HVAC—this home exudes quality and comfort. The fully finished lower level is an entertainer’s dream, featuring an expansive living area, a stylish wet bar, two additional bedrooms, an exercise room, a full bath and plenty of storage. A triple-car garage provides ample storage, while smart Ring doorbell and Security system add extra security and convenience. Located just minutes from Base Borden, Alliston, and Barrie, this exceptional home is close to parks, schools, and all essential amenities. (id:50787)
Keller Williams Experience Realty Brokerage

