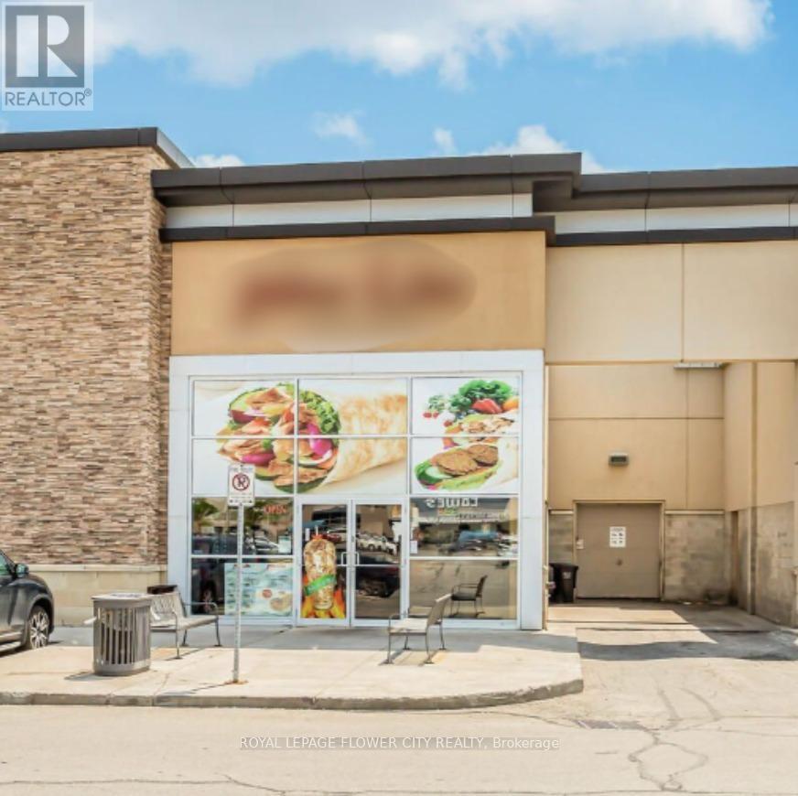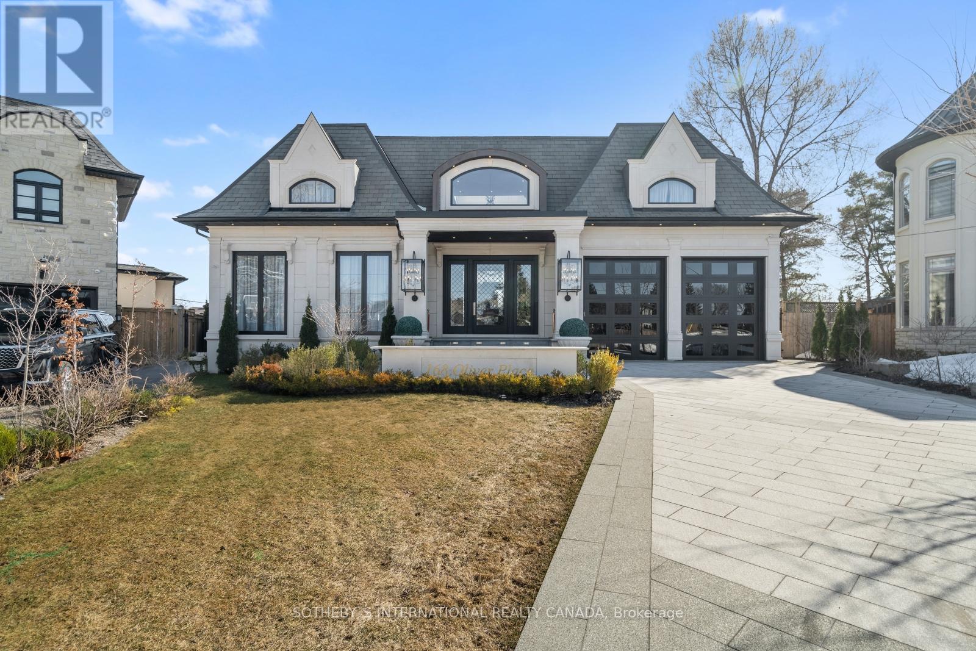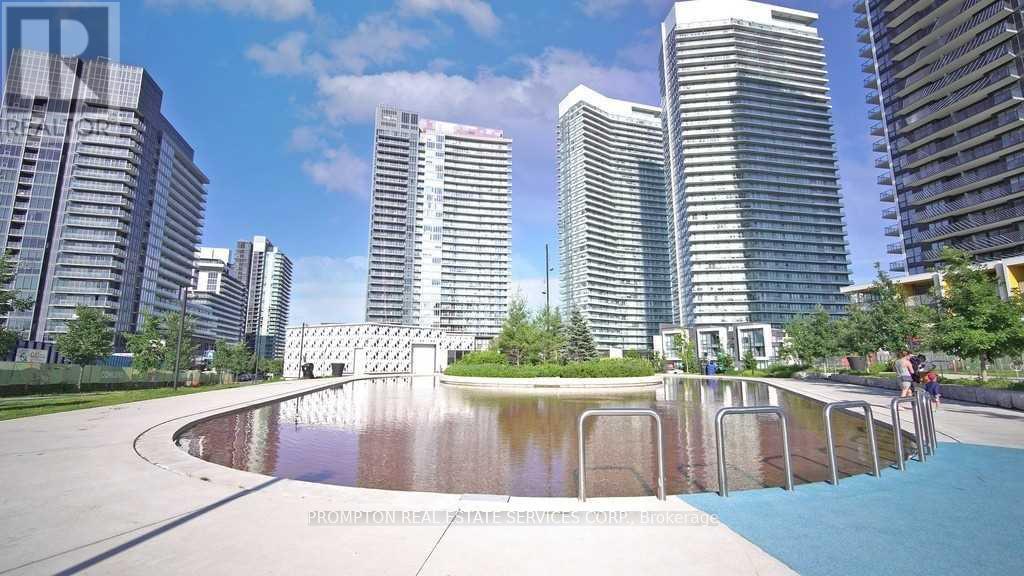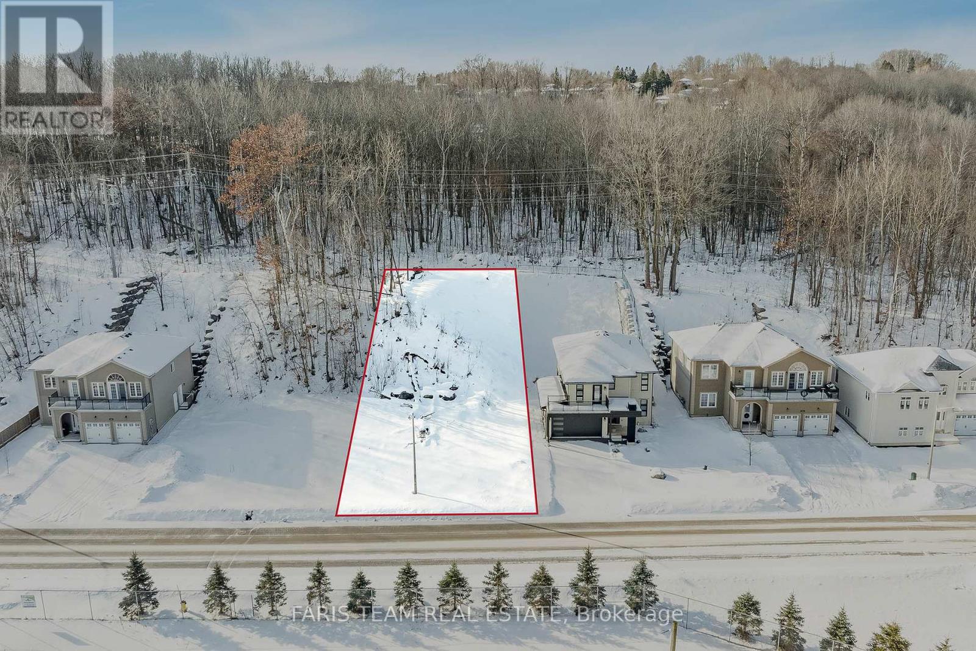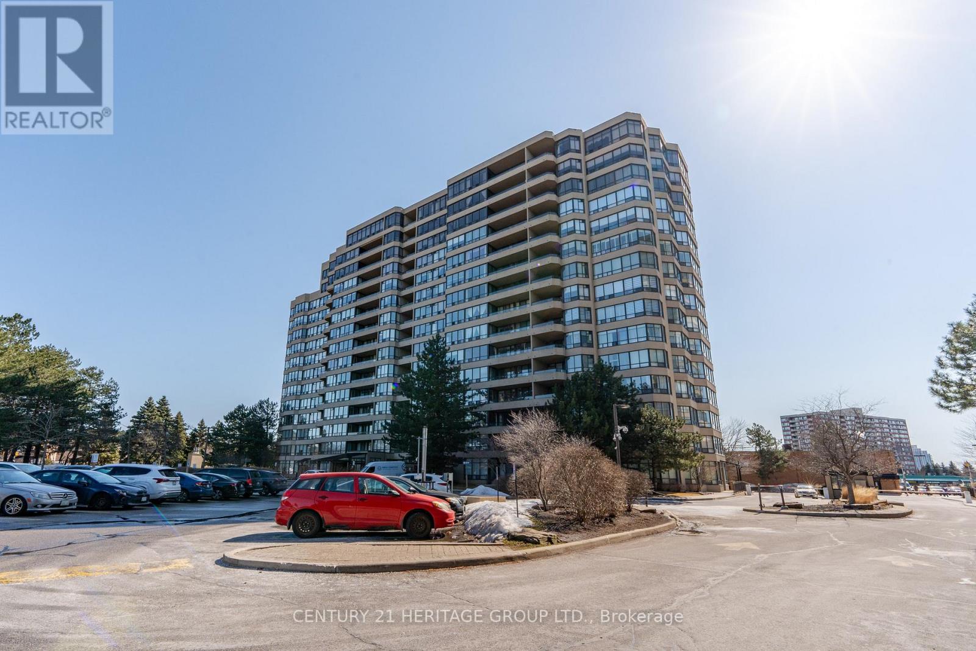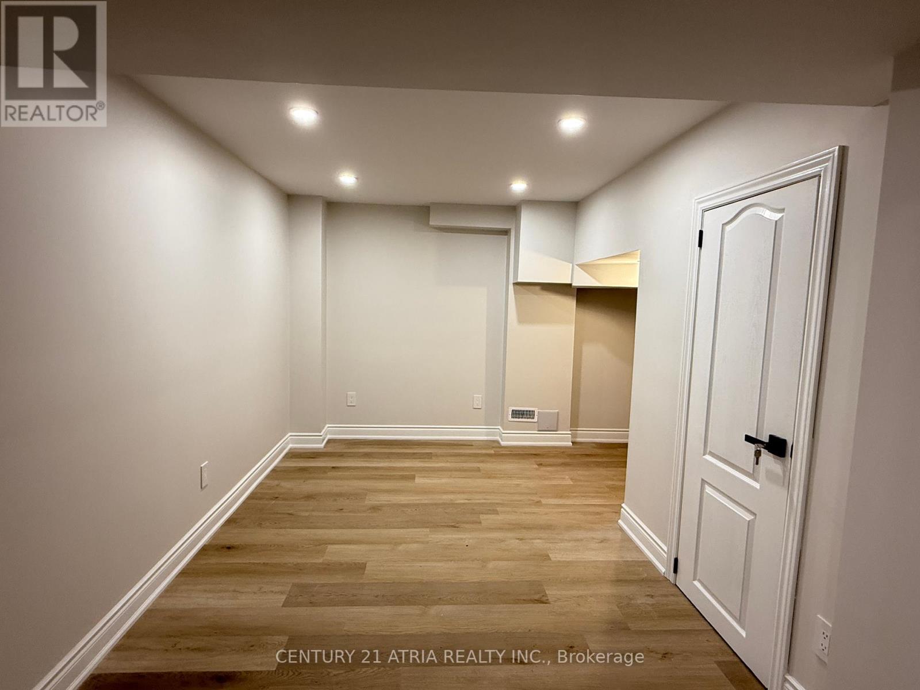145 - 601 Shoreline Drive
Mississauga (Cooksville), Ontario
Prime Location! Perfect for young professionals, first-time buyers, investors. This freshly painted, move-in ready unit offers an open-concept living space with 9-ft ceilings, creating a bright and airy atmosphere. The kitchen boasts stainless steel appliances, including an upgraded stove and dishwasher, complemented by a new ceramic backsplash. Enjoy the convenience of a stacked ensuite washer and dryer. The spacious primary bedroom provides ample room, and the full 3-piece bathroom is well-appointed. The well-managed complex is situated in a highly sought-after central Mississauga location, just steps from major shopping (Superstore, Home Depot, restaurants, gym, and more), schools, parks. public transit. Close to Square One and the hospital! Additional amenities include plenty of visitor parking, a playground within the complex, newer A/C (2021), a new hot water tank (2022), and a brand-new front door (2023). (id:50787)
RE/MAX Noblecorp Real Estate
2310 - 70 Queens Wharf Road
Toronto (Waterfront Communities), Ontario
Bright And Spacious One Bedroom + Den (575 Sf+100 Sf Balcony) Facing E with partial Lake View and great CN Tower city view. A Modern Kitchen With Built-In Appliances And Cabinet Organizers; Steps To Transit, Rogers Centre, Sobeys, Library, 8-Acre Park, And Waterfront. Steps To Rogers Centre, Groceries, Library, Community Centre, Park & Waterfront; Walk To Financial/Entertainment Distracts. Easy Access To Gardiner Exp. Restaurants...With 1 Parking (P4-66) And 1 Locker(P4-125) Included. (id:50787)
Dream Home Realty Inc.
175 Shuter Street
Quinte West (Trenton Ward), Ontario
Welcome to 175 Shuter. This Stunning 3-bed, 2-storey home is move-in ready! Gleaming hardwood floors and a bright living room with tons of natural light welcome you. Enjoy a large eat-in kitchen and separate dining room, perfect for gatherings. Unlock potential extra income with the basement which has a separate entrance. The home is located on a quiet street, steps from city parks. Includes Private detached garage and driveway. Dont miss this turnkey gem! Quick closing preferred! (id:50787)
Ipro Realty Ltd.
101 - 80 Resolution Drive
Brampton (Brampton East Industrial), Ontario
Fast Food Restaurant for Sale Prime High-Traffic Location! This turnkey takeout restaurant is located in a bustling plaza with major retailers like Lowes, Walmart, and Starbucks, ensuring high visibility and foot traffic. With ample parking and a fully equipped kitchen included, this is a fantastic opportunity for a family business or an experienced operator. Huge potential to increase sales through catering and takeout, and change of use is available for strong buyers with multiple locations or solid assets. Financials are available for serious buyers with successful offers. (id:50787)
Royal LePage Flower City Realty
227 Strathallan Wood
Toronto (Bedford Park-Nortown), Ontario
The Best Value in Lytton Park.Refined luxury in the heart of prestigious Lytton Park. Built in 2022, this stunning residence offers an unparalleled blend of style and functionality. Flawlessly designed with meticulous attention to detail, it features a striking natural limestone exterior, a heated driveway, and a spacious two-car garage. Interiors by Halina Catherine showcase expertly crafted cabinetry, elegant millwork, recessed lighting, and four gas fireplaces. Designed for both entertaining and everyday living, the home boasts generous principal rooms, a chef's kitchen that seamlessly connects to the family room, and a walkout to a beautifully appointed outdoor patio, kitchen, and backyard. The primary suite is a true retreat, complete with a spa-like five-piece ensuite and an expansive walk-in closet. Each additional bedroom includes its own ensuite, ensuring comfort and privacy. A second-floor laundry room and built-in hallway workstation add convenience. The lower level is a standout, offering a bright recreation room with a wet bar and walkout, a state-of-the-art home theatre, a glass-enclosed gym, a private salon/massage room, a wine cellar, and a nanny suite. Spacious south-facing backyard featuring a stone patio, outdoor kitchen, and hot tub. Heated driveway for added convenience. Just minutes from local restaurants, boutiques, parks, and top-rated public and private schools. (id:50787)
Forest Hill Real Estate Inc.
1405 - 65 Mutual Street
Toronto (Church-Yonge Corridor), Ontario
1year New Ivy Condo! Live in the heart of Downtown. Spacious unit with modern finish, furnished 2bed rooms with 2 full bathrooms. facing park nice view. Bright Living Space with floor to ceiling Windows w/ lots of natural Light. 9 Ft (Non Exposed Ceilings). 99/100 walking Score, just minutes away from Eaton Center, Yonge Dundas Square, TMU & Transit Subway system. walk distence to serval university. Steps away from restaurants, coffee shops and grocery store. Custom designed Kitchen Cabinetry & soft close drawers. Open concept design with latest energy star efficiency stainless steel appliances. Engineered quartz countertop and wide plank laminate flooring throughout. Great Amenities including outdoor terrace, Catering Kitchen,Gym ,Games Room,Garden,Lounge ,Media Room and More! (id:50787)
Aimhome Realty Inc.
593 Guildwood Place N
Waterloo, Ontario
Welcome to 593 Guildwood, a stunning and expansive home offering 4 bedrooms, 3 baths, and an impressive 4,800 sqft of living space. This meticulously maintained property is perfect for families seeking luxury, comfort, and functionality. Step inside to find brand-new carpeting throughout the second floor (2024) and a recently upgraded master ensuite (2025), adding a modern and elegant touch. The primary bedroom boasts his and hers walk-in closets, providing ample storage and convenience. The finished basement is truly a standout feature with 9' ceilings, a 6-person sauna, a wet bar, and a private entrance from the garage, making it ideal for an in-law suite or additional entertaining space. The basement bathroom also features new flooring, enhancing its appeal. Other upgrades include 4 new exterior doors (2024) and a furnace and air conditioner (2018), ensuring comfort and efficiency year-round. Outdoor enthusiasts will appreciate the beautifully maintained exterior and the privacy this home offers. With luxurious finishes, modern updates, and ample space for relaxation and entertainment, this property is ready for its next owners to move in and enjoy. Don't miss the chance to own this incredible home in a sought-after neighbourhood. (id:50787)
Real Broker Ontario Ltd.
168 Oliver Place
Oakville (1003 - Cp College Park), Ontario
Welcome to this fully furnished extraordinary newly built estate, where luxury meets timeless design. Spanning over 9,000 sqft across three levels, this stunning residence boasts impeccable architectural details and thoughtfully crafted living spaces. Pass the expansive 11ft double garage and step into the grand foyer, where heated marble floors set the tone for sophistication. Elegant marble finishes adorn the counters, floors, fireplaces, and backsplashes throughout, enhancing the beauty of every room. The seamless layout flows effortlessly into the living room and chefs kitchen, where large floor-to-ceiling windows and a two-way fireplace create a warm and inviting atmosphere. The kitchen is a culinary masterpiece, with Calacatta marble countertops, a La Cornue range, and a convenient pantry - ideal for hosting in the formal, light-filled dining room. A private office, and luxurious master suite offering an impressive ensuite with his-and-hers closets and serene backyard views, complete this floor. Upstairs, you'll find three generous bedrooms with a playroom adjoining the third bedroom, plus a teenager lounge, laundry room, and a coffee station with a beverage cooler. The basement is an entertainers dream, offering a gym, recreation room with wet bar, media room, guest bedroom, full kitchen, and a laundry room with double washer/dryers. A Cambridge elevator provides easy access to all floors. Outside, the meticulously landscaped grounds are designed for ultimate entertainment, complete with a fireplace, outdoor kitchen, heated concrete pool, jacuzzi, inground trampoline, putting green, and Canadian turf. A separate cabana offers additional comfort, featuring a full bathroom, bunk bed, living room, and kitchen. Every detail of this home has been carefully considered, offering unparalleled luxury, comfort, and sophistication in an unbeatable location, just minutes from top schools, parks, golf courses, and shopping. Make this remarkable home yours. (id:50787)
Sotheby's International Realty Canada
2302 - 99 John Street
Toronto (Waterfront Communities), Ontario
Beautiful lake, CN Tower, and city views from a high-level 23rd-floor unit. Prime downtown Toronto location in a luxurious condo. Owner-occupied, like-new condition. 1 bedroom + den (den can be used as a bedroom), 9 ft ceilings. Luxurious amenities include an outdoor pool, hot tub, sundeck, terrace with BBQ area, private party room with kitchenette and dining space, fitness center, and business center. Steps to the subway station, Roy Thomson Hall, financial district, theatres, fine restaurants, 5-star hotels, Four Seasons Centre, and Soho Queen District. (id:50787)
Aimhome New Times Realty
127 Goldfinch Crescent
Tiny, Ontario
Top 5 Reasons You Will Love This Home: 1) Exquisitely landscaped nearly 1-acre estate featuring a sparkling inground pool, a charming pool house, a versatile workshop, lush fruit trees, and a cozy firepit, delivering an outdoor retreat ready to be enjoyed 2) Breathtaking designer interior showcasing a grand entrance, a striking stainless-steel and glass staircase, and soaring 10' custom coffered ceilings that elevate the home's sophisticated charm 3) Bright and modern brand-new kitchen designed to impress, featuring heated floors, sleek quartz finishes, and premium built-in stainless Frigidaire Professional appliances for effortless cooking and entertaining 4) Luxurious primary suite designed for ultimate relaxation, complete with a spa-inspired ensuite boasting heated floors, a deep soaker tub, a glass-enclosed shower with body jets, and a dreamy walk-in closet/dressing room 5) Fully finished basement designed for entertainment and comfort, highlighting a custom bar, a modern entertainment centre, a gas fireplace, a private guest bedroom, and heated bathroom floors, perfect for hosting in style. 3,345 fin.sq.ft. Age 22. Visit our website for more detailed information. (id:50787)
Faris Team Real Estate
Faris Team Real Estate Brokerage
2205 - 95 Mcmahon Drive
Toronto (Bayview Village), Ontario
Welcome To This Beautiful ONE Bedroom Unit At Seasons Condos By Concord. One of The Most Luxurious Condominiums In North York! Unit Features Premium Built In Appliances, Roller Blinds, Designer Cabinetry And More. Building Features Touchless Car Wash, Electric Vehicle Charging Station & An 80,000 Sq. Ft. Mega Club! Unit Is Professionally Managed By Prompton's Property Management Team. (id:50787)
Prompton Real Estate Services Corp.
804 - 30 Inn On The Park Drive
Toronto (Banbury-Don Mills), Ontario
This luxury 2 Bedroom + Den and 2 Bathroom condo suite at Auberge I offers 1333 square feet of open living space and 9 foot ceilings. Located on the 8th floor, enjoy your North East facing views from a spacious and private balcony. This suite comes fully equipped with energy efficient 5-star modern appliances , integrated dishwasher, contemporary soft close cabinetry, in suite laundry, and floor to ceiling windows with coverings included. Parking and locker are also included in this suite. Additional charges apply for utilities: Hydro, Hot Water, Heat and Cool (id:50787)
Del Realty Incorporated
722 Aberdeen Boulevard
Midland, Ontario
Top 5 Reasons You Will Love This Property: 1) Craft your vision of coastal living on a pristine lot boasting panoramic views of Georgian Bay and one of the region's premier marinas 2) Enjoy the epitome of convenience with all municipal services available at the curb such as water, sewers, natural gas, electrical connections, high-speed internet, and cable access 3) Embrace an active and invigorating lifestyle just steps away from the renowned Midland Rotary Waterfront Trail for endless opportunities for outdoor recreation, whether it's leisurely biking, refreshing walks, or runs 4) Nestled within an esteemed neighbourhood adorned with magnificent homes, this prime location offers an unparalleled sense of community and sophistication while being in close proximity to all the conveniences and amenities that the town has to offer 5) Multiple marinas at your fingertips are ideal for accessing some of the most beautiful boating adventures. Visit our website for more detailed information. (id:50787)
Faris Team Real Estate
Faris Team Real Estate Brokerage
521 Golden Oak Drive
Oakville (1018 - Wc Wedgewood Creek), Ontario
Stunning Wedgewood Creek executive! This 4+1 bedroom family home is just steps from trails, parks and Upper Oakville Shopping Centre. Designed for effortless entertaining, the main level welcomes you to an inviting living and family room, where a brick-surround electric fireplace sets the perfect ambiance. Host unforgettable dinner parties in the dining room, work from home in the private office/den, and enjoy the convenience of a main level laundry room with direct access to the garage and side yard. At the heart of the home lies the gourmet kitchen, exquisitely renovated in 2018. A chef's dream, it showcases granite countertops and backsplash, stainless steel appliances, pantry, breakfast bar, and a sun-filled dining/sitting area with a walk-out to deck. Upstairs the expansive primary suite awaits. Double entrance doors reveal a sunlit sitting area, walk-in closet, and a spa-inspired five-piece ensuite. Unwind in the luxurious soaker tub and glass-enclosed shower. Three additional bedrooms and a stylish four-piece main bath complete the upper level. The finished basement offers a wealth of additional living space, featuring a large recreation room with Elmira woodburning fireplace, brick feature wall, wet bar, gym, potential fifth bedroom, and storage rooms. Notable highlights include engineered hardwood flooring on main (2018) and upper levels (2025), and a skylight above the dramatic open riser staircase. Key updates include renovated bathrooms (2021), most windows (2019), central air and driveway (2018), furnace (2011), pool liner (2021). Step outside to your private backyard oasis, where a custom deck overlooks the inground Pioneer pool (9' deep) with a concrete and interlock surround. Tall hedges and perennials contribute to the private relaxing sanctuary. Nestled in a family-friendly neighbourhood on a quiet street, this home is just minutes from Iroquois Ridge High School, Iroquois Ridge Community Centre, Sheridan College, major highways, and the GO Train. (id:50787)
Royal LePage Real Estate Services Ltd.
104 Fulsom Crescent
Kawartha Lakes, Ontario
Welcome to 104 Fulsom Cres, a charming four-season cottage nestled in the serene beauty of Kawartha Lakes. This beautifully maintained 3-bedroom, 1-bathroom retreat is the perfect blend of comfort and adventure, offering direct access to the deep, crystal-clear waters of Lake Dalrymple.Imagine waking up to the soothing sounds of nature, enjoying your morning coffee and watching the sunrise on the expansive backyard deck, and spending your days on the water, right from your private dock. Whether you're into boating, fishing, or simply soaking up the sun, this cottage provides the perfect backdrop for your lakeside dreams.The spacious lot offers endless opportunities for outdoor fun, from cozy evenings around the fire pit to lively summer barbecues with friends and family. Inside, the cottage exudes warmth and charm, with an open living area perfect for gatherings and creating lasting memories. (id:50787)
Exp Realty
318 Hollyberry Trail
Toronto (Hillcrest Village), Ontario
A 3+1 Bedroom Whole House For Rent! Offers An Open Concept And Recently Renovated Main Floor, Finished Basement( In 2024) With Large 4pc Bathroom & Laundry And Huge Fully Fenced Backyard! Second Floor Washroom Is Designed & Only Two Years' New! Walking Distance To Shops On Steeles, Restaurants, Banks & Supermarket. Direct Buses To Don Mills And Finch Subway Station! Minutes To Highway 404, 401 & 407! Best School Zone! Located In An Area With Top Ranked Schools (Arbor Glen P.S, Highland M.S & A Y Jackson H.S.). (id:50787)
RE/MAX Imperial Realty Inc.
4 Port Hope Hollow
Brampton (Bram West), Ontario
Nestled on a generous 47x152ft lot & backing onto a golf course, this residence blends contemporary design w/ premium finishes, creating a home that's both functional & striking, offering an approx. 5,824 sqft of sophisticated living space. Rich 5" x 3/4" Preverco hard maple espresso flooring, smooth ceilings, & expansive casement windows set the stage for an open-concept layout that flows effortlessly between principal rooms. The living & dining spaces, illuminated by refined cove lighting & soaring coffered ceilings, set the tone for the entire home. A granite surround fireplace serves as the focal point of the family room, offering warmth & elegance. At the heart of the home, the chef's kitchen impresses w/ custom cabinetry, a marble honed basket weave mosaic backsplash, caesarstone counters, a granite center island, & stainless steel appliances. It opens to a spacious breakfast area, which leads out to the expansive backyard for seamless outdoor access. Ascend the stained oak staircase to the second level, where the Owners suite offers the ultimate private retreat, complete w/ an oversized walk-in closet & a spa-inspired 5-piece ensuite. This sanctuary includes a frameless glass shower, marble countertops, & upgraded cabinetry. A lavish soaker tub completes the space, creating an oasis within the home. Tour the halls & find three additional bedrooms, each w/ its own beautifully appointed ensuite, plus a cozy loft area w/ a wet bar, ideal for relaxation or casual entertaining. The fully finished basement extends the homes living space into an entertainment hub, complete w/ a Napoleon electric fireplace , wet bar, exercise area, & an additional bedroom w/ a walk-in closet & a 3-piece bath. Modern touches include built-in speakers throughout, managed by an On-Q system, smart lighting controlled via Lutron, & an interlocked heated driveway, ensuring comfort & convenience at every turn. Superb location w/ close proximity to top-tier amenities & major highways! (id:50787)
Sam Mcdadi Real Estate Inc.
1520 - 32 Clarissa Drive
Richmond Hill (Harding), Ontario
BUNGALOW IN THE SKY - Fabulous 2 bedroom, 2 bathroom condo in one of the most desirable buildings in Richmond Hill. Huge terrace (approx 500 sq ft)to allow for outside entertaining all summer long. Stunning hardwood floors in living room, dining room, primary bedroom and bedroom #2, crown moulding in the living room and dining room and hallway. California shutters in living room, kitchen and dining room and silhouette blinds in Primary and vertical blinds in second bedroom. Baseboards replaced in entire unit five years ago. Tons of closet space, mirrored walk-in closet and mirrored double closet in the primary bedroom and a mirrored triple closet in bedroom 2, huge mirrored closet in the hallway between bedroom 2 and bathroom and another mirrored closet at the front door. Extra large laundry room with built in cupboards. This condo was built for entertaining. Shows like a model. A pleasure to show. Close to shopping and public transit. 2 underground parking spots. Lots of visitor parking. (id:50787)
Century 21 Heritage Group Ltd.
1232 Homewood Drive
Burlington, Ontario
Welcome to 1232 Homewood Dr., a stunning custom-renovated bungalow in one of Burlington’s most sought-after neighbourhoods! This turnkey 5-bedroom home sits on an impressive 175-ft deep, pool-sized lot, offering privacy and endless outdoor enjoyment. Inside, the open-concept layout is bathed in natural light from oversized windows. The interior is a masterpiece of modern elegance, featuring white oak hardwood floors, pot lights, smooth ceilings, and two built-in electric fireplace. The designer kitchen boasts custom white cabinetry, granite countertops, stainless steel appliances, and an undermount sink. Well-appointed bedrooms include custom closet doors, while the upgraded 4-piece bath features stylish finishes and built-in storage. A separate entrance leads to a fully updated in-law suite, complete with an eat-in kitchen, spacious living room, oversized windows, and two spacious bedrooms—offering extra income potential! Outside, a sprawling deck with a pizza oven creates the perfect setting for backyard entertaining. Located in a family-friendly neighbourhood close to top-rated schools, parks, and all amenities, this is the home you’ve been waiting for! Book your private showing today! (id:50787)
RE/MAX Escarpment Golfi Realty Inc.
Bsmt - 2585 Secreto Drive
Oshawa (Windfields), Ontario
BRAND NEW LEGAL WALK OUT BASEMENT IN NORTH OSHAWA. 1+2 (DEN CAN BE USED AS A BEDROOM) -SPACIOUS AND BRIGHT LAYOUT. HIGH-END FINISHES. BACKING ON TO RAVINE AND GOLF COURSE. COMES COMPLETE WITH ENSUITE LAUNDRY AND PARKING. (id:50787)
Century 21 Atria Realty Inc.
205e - 278 Buchanan Drive
Markham (Unionville), Ontario
Welcome To Unionville Gardens, Where Luxury Meets Convenience In The Heart Of Unionville! This Bright & Spacious 2+1 Bedroom, 2-Bathroom Suite Boasts 9 Ceilings & Laminate Flooring Throughout. The Versatile Den, Complete With A Closet, Can Easily Serve As A Third Bedroom Or Home Office. A Modern Open-Concept Kitchen Features Sleek Cabinetry & Stainless Steel Appliances. Enjoy Abundant Natural Light & Stunning West-Facing Views From Your Large Private Balcony. This Unit Includes 1 EV Parking & 1 Locker. Residents Enjoy Exceptional Amenities, Including An Indoor Pool, Fitness Center, Sauna, Party Room & 24-Hour Concierge. Steps To Whole Foods, LCBO, Shops & Restaurants, With Seamless Access To Hwy 404, 407 & The GO Station. Experience Upscale Living In A Prime Unionville Location! Optional Second Parking Available For $150/month. (id:50787)
Exp Realty
101 - 50 Kaitting Trail
Oakville (1008 - Go Glenorchy), Ontario
Welcome To This Newly Renovated 1 Bedroom & 1 Bath Condo Built By Mattamy Homes. Features Include Open Concept Unit, Freshly Painted, 9' Ceilings, Upgraded Kitchen, In-Suite Laundry, New Light Fixtures, Carpet Free, Large Windows, West View With Lots Of Bright Light, A Large Balcony & Wheelchair Accessibility. Unit Comes With 1 Underground Parking Spot & 1 Storage Locker. Building Amenities Include Secure Entrances, Elevators, Party Rooms, Exercise Room & A Rooftop Terrace With Gorgeous Views. Conveniently Located Near Highways, Shopping, Hospital, Transportation, Schools & Parks. Perfect For First-Time Buyers, Down-Sizers & Investors. This Unit Is A Must-See! (id:50787)
Pma Brethour Real Estate Corporation Inc.
908 - 135 James Street S
Hamilton (Corktown), Ontario
Welcome to the Chateau Royal in Downtown Hamilton! Well Appointed 2 Bedroom/2 Bathroom Sought After Split Bedroom Floor Plan. Whopping 1050 Square Feet of Living Space with Large Windows. Open Concept Living and Dining Area Offers Plenty of Room for Entertaining. Modern Kitchen with Full Sized Stainless Steel Appliances, Granite Counters, and Breakfast Bar. Ensuite Laundry. Includes Locker. 1 Underground Parking Spot Available For $200/MTH, Unobstructed City and Escarpment Views. This Iconic Building is Just Steps from the Hamilton Go Centre, Fabulous Restaurants/Cafes, Boutiques, Schools and Everyday Conveniences of City Living! (id:50787)
Forest Hill Real Estate Inc.
175 Mansfield Drive
Ancaster, Ontario
WELCOME TO 175 MANSFIELD DRIVE IN OLD ANCASTER! PRIME 181X147 FOOT LOT IN A QUIET ESTABLISHED NEIGHBOURHOOD SURROUNDED BY MATURE TREES. GREAT POSSIBILITY TO POTENTIALLY SEVER INTO MULTIPLE LOTS. PROPERTY BEING SOLD AS-IS, ROOM SIZES APROX. (id:50787)
Thornberry




