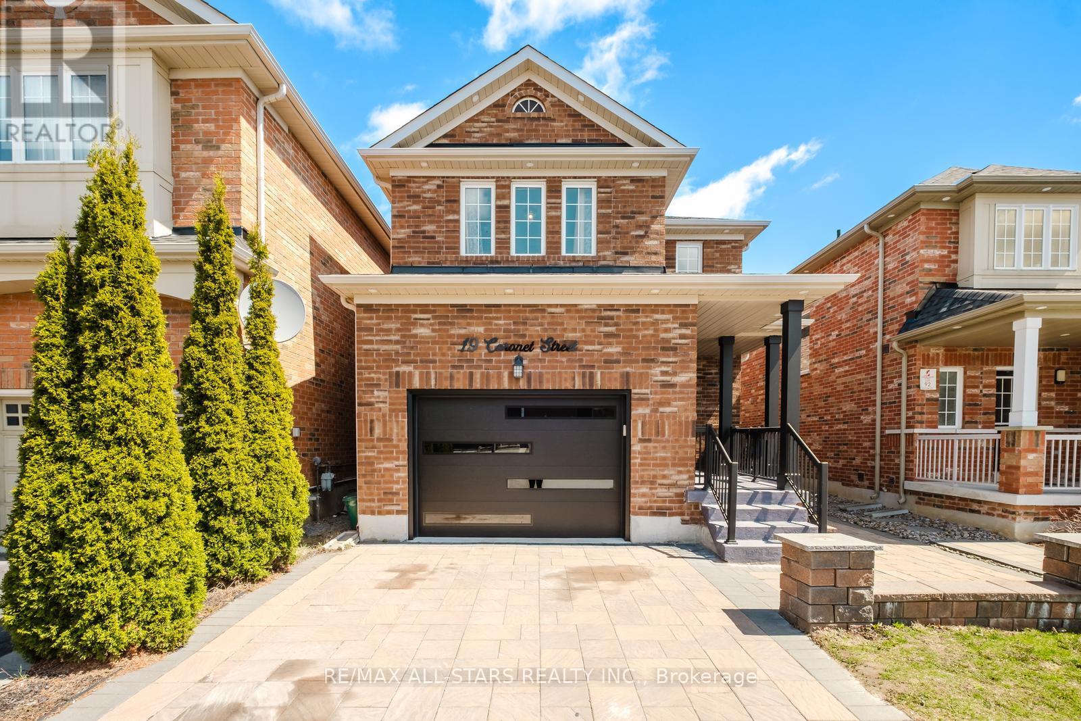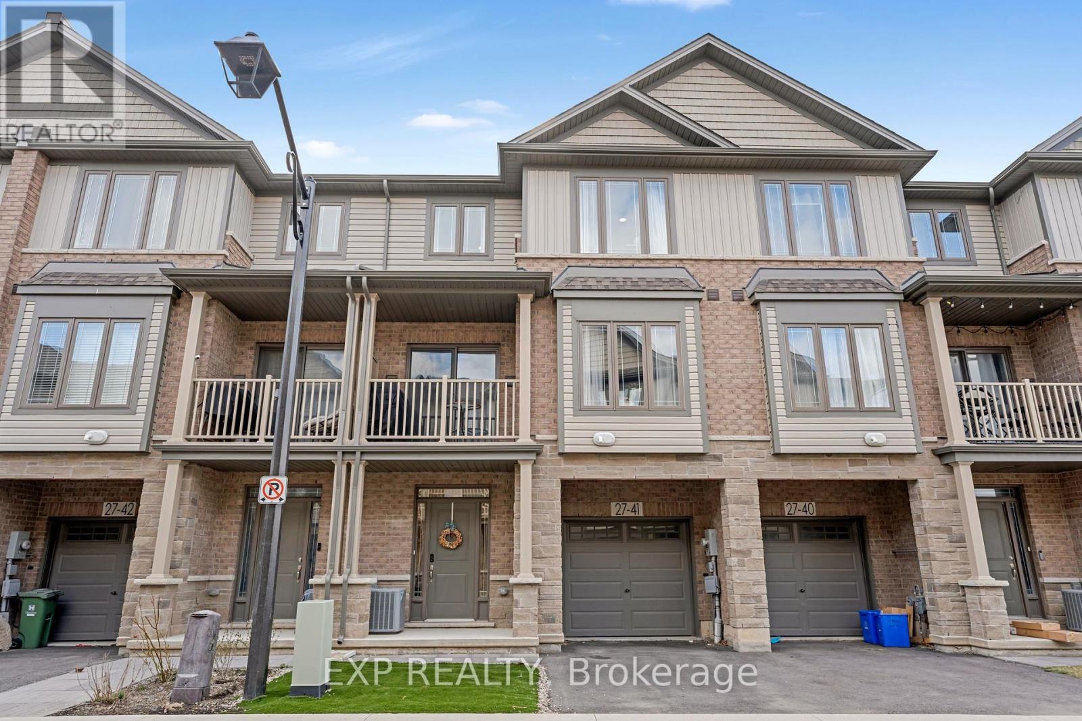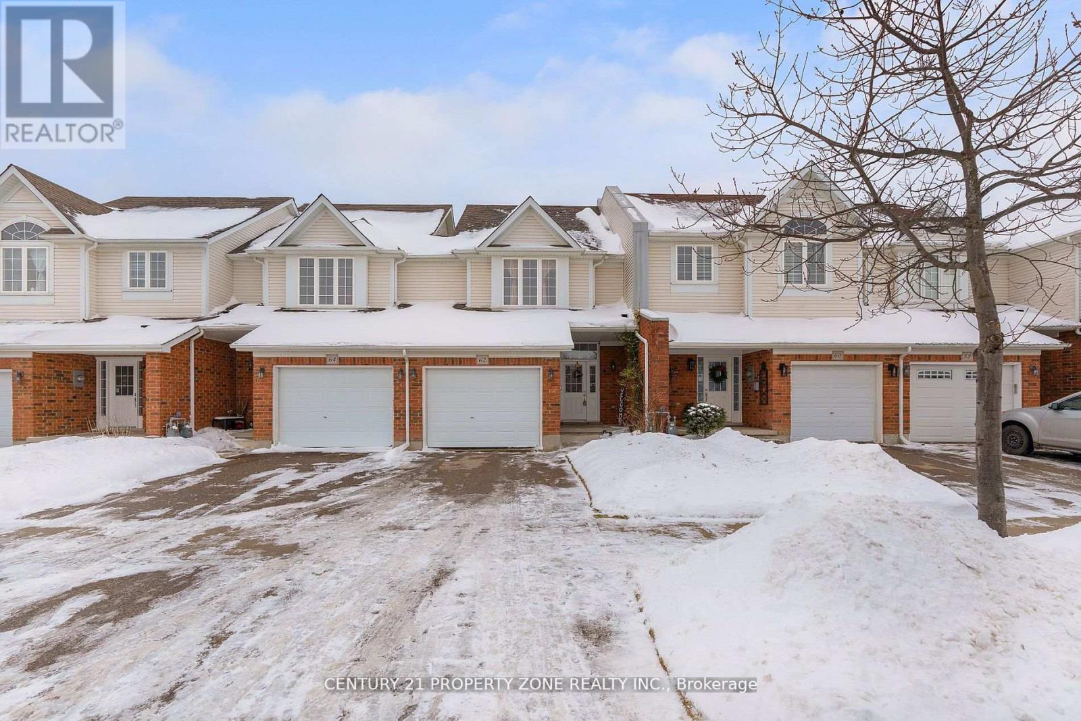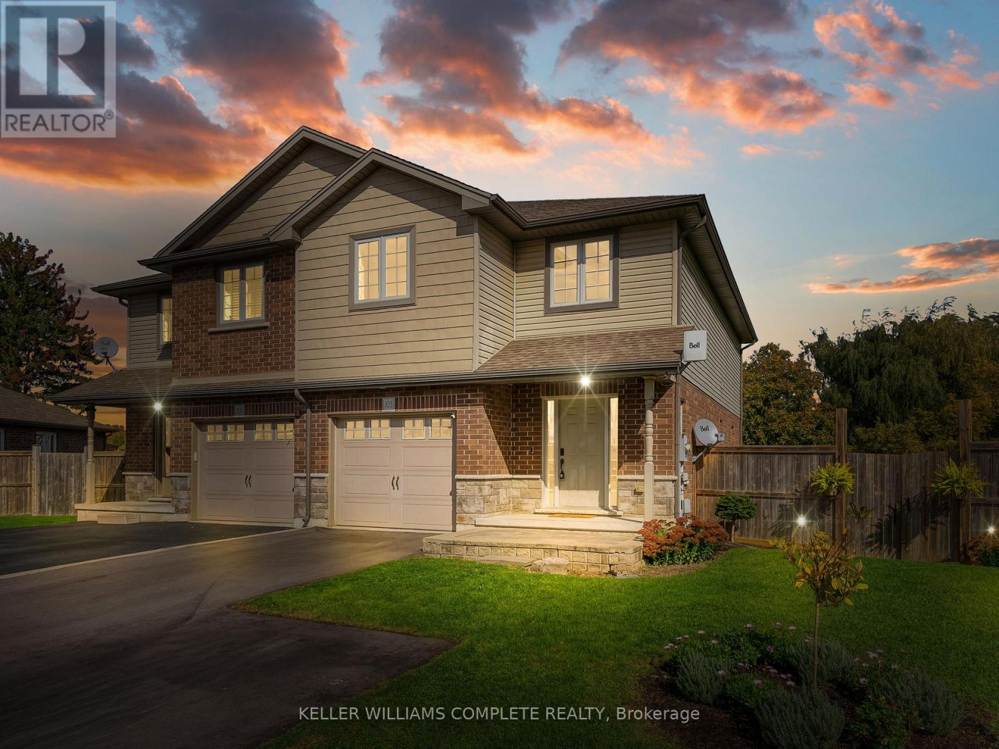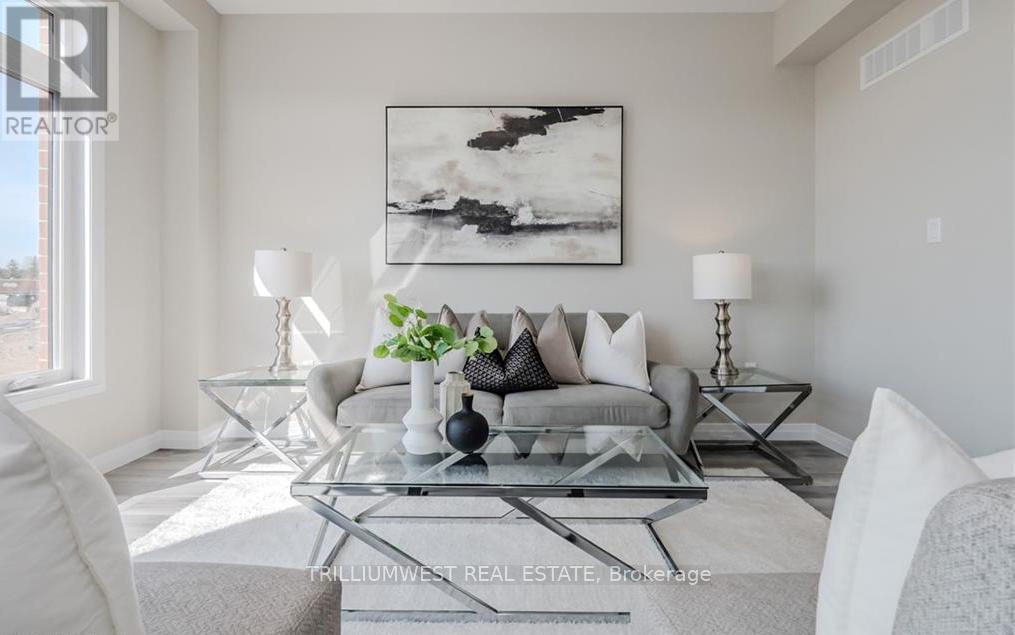107 Downey Circle
Aurora (Bayview Wellington), Ontario
**Welcome to this beautifully updated 3-bedroom freehold townhome in the highly sought-after Bayview St. John's community of Aurora!** This move-in ready gem features a double door entrance and a bright, open-concept layout perfect for modern living. The sun-filled kitchen boasts stainless steel appliances, quartz countertops, a custom backsplash, brand new cabinets and a spacious breakfast area that overlooks the fully fenced backyard. Cozy up by the gas fireplace in the inviting family room, and enjoy the convenience of direct access to both the garage and backyard. The spacious primary suite includes a private 3-piece ensuite. Ideally located just minutes from T&T, Superstore, restaurants, the GO Station, Highway 404, parks, and schools, this home offers a perfect blend of comfort, convenience, and location. Don't miss your chance to make it yours! (id:50787)
Homelife Landmark Realty Inc.
6c - 66 Collier Street
Toronto (Rosedale-Moore Park), Ontario
This may be the best priced home in Yorkville /Rosedale....Exceptional opportunity . Form meets function in this perfectly planned space at the junction of Yonge/Church/Davenport/Yorkville; this is a boutique building surrounded by green spaces with fabulous city views to Yonge and Bloor. Situated on the south east corner, Suite 6C is a generous 1800 sq ft (+-). The 350 sq ft (south facing) terrace is almost 60 feet long with ample space for lounging and dining. Professionally designed, and recently recently re-imagined to offer a wealth of custom millwork, shelving, drawers and closets. $250,000 + in upgrades have been added since 2023. Expansive entertaining spaces include an open living with an abundance of display and art walls, floor to ceiling south-facing windows and access to the terrace. The dining room captures the morning light and allows room for a full size family table plus a built in buffet housing 2 wine fridges and 2 refrigerated drawers. Did you see the kitchen? Aspirational chefs (or just food lovers) will appreciate the book-matched stone slabs, walnut cabinets, and top of the line built in appliances plus a walk in pantry/ utility room. A library off the living room is the perfect setting for curling up with a book or an ideal home office. Two extremely generous south facing bedrooms, both with customized closet space, and two decadent spa like baths (new in 2023). Contemporary yet traditional, this home will serve as the backdrop to your family life for may years to come. (id:50787)
Hazelton Real Estate Inc.
19 Coronet Street
Whitchurch-Stouffville (Stouffville), Ontario
Welcome to 19 Coronet Street. This updated 4-bedroom, 4-bathroom offers approx 2500 sqft of living space! A perfect opportunity for families, upsizers, or down-sizers looking for a TURNKEY home in a welcoming community. Tucked away on a quiet, family-friendly street combining comfort, function, and charm. The interlocked driveway accommodates up to 4 cars, adding to the homes curb appeal and practicality. Inside, a bright and open layout creates seamless flow throughout the main floor. Pot lights & hardwood floors enhance the modern feel, while the dining area opens into the spacious eat-in kitchen, perfect for everyday living and effortless entertaining. From here, enjoy backyard views that bring in natural light and a sense of connection to the outdoors.Adjacent to the kitchen, the cozy family room features a striking accent wall, creating an inviting space for gatherings or quiet evenings at home. Upstairs, discover four generous bedrooms, each filled with natural light. The primary suite offers a private retreat with a walk-in closet and beautifully appointed en suite. The additional bedrooms are ideal for children, guests, or a home office, with a second full bathroom completing the upper level.The finished basement adds valuable living space, featuring a 4-piece bathroom, dedicated laundry area, and ample storage. Whether used as a rec room, gym, or guest suite, this level adapts to your lifestyle. Located within walking distance to top-rated schools (Harry Bowes & St. Brigid), nearby parks, splash pads, and an outdoor skating rink, and just minutes from Stouffville's vibrant Main Street with shops, cafés, and restaurants this home delivers the complete package. (id:50787)
RE/MAX All-Stars Realty Inc.
35 Heber Down Crescent
Whitby (Brooklin), Ontario
Just in time for summer, discover this exquisite 3-year-new custom-built residence in the heart of Brooklin Village, offering over 4,750 square feet of refined living space above grade and an additional 1,700 square feet of finished lower level. This architectural masterpiece blends modern design with timeless elegance, beginning with a stately arched front door and flowing into a grand open-concept layout featuring 10-foot ceilings, wide-plank white oak flooring, and a breathtaking 20-foot open-to-above living room centered around a full-height custom concrete fireplace. The chefs kitchen is an entertainers dream, boasting a 10-foot island, a sleek custom hood fan, and a double butlers pantry, all designed to elevate every culinary experience. A formal dining area with a designer feature wall adds sophistication, while an open riser staircase with glass railings, a skylight, and a dramatic wine wall contribute to the home's modern luxury aesthetic. Upstairs, the serene primary suite offers a spa-like ensuite with heated marble floors, comfort-height vanities, and premium finishes, while three additional bedrooms feature custom built-ins and ensuite bathrooms with heated floors for added comfort. The backyard is your private resort, showcasing a 34x16 foot saltwater pool with waterfall, cabana with dual built-in grills, a gas fire pit, and ambient lightingideal for seamless day-to-night entertaining. A separate rear entrance ensures easy access and privacy. The finished basement adds versatility with a fully equipped gym, guest bedroom, and ample recreation space. Additional upgrades include solid wood interior doors, heated mudroom floors, dual-zone climate control, black interior/exterior windows, and a 2.5-car tandem garage. Situated within walking distance to Brooklins shops, parks, and top-rated schools, this residence offers a rare opportunity to own a truly distinguished home where luxury, comfort, and convenience converge. (id:50787)
RE/MAX Realtron Tps Realty
410 Churchill Drive W
Thunder Bay, Ontario
Northwood Treasure This charming 1048 sq ft, 3 + 1 Bedroom Bungalow with a finished basement and 2 baths, proudly holds the title of the 1st home ever built on this street in 1964! Lovingly cared for by the same family for decades its now ready for it next chapter. The perfect fit for a growing family, or with potential a 2nd living space. Enjoy curb appeal and peace of mind with a low-maintenance brick and stucco exterior, updated eavestroughs, fascia, and shingles. Inside, the main floor features three bedrooms one currently used as a bright sitting room with patio doors leading to a spacious deck, ideal for relaxing or entertaining. Updates, with approximate dates include a renovated kitchen and dining area 2015, new windows installed 2020 (excluding LV & basement), patio doors and deck 2017, fridge 2023, & central air in 2015. The solid concrete finished basement features a cozy rec room with a wet bar, bathroom, cold room, laundry area, and 2 additional rooms - 1 used as a bedroom. The high efficiency furnace (new motherboard installed Feb/25, fully inspected and operational) has equalized heating at 115.00 per month. Set on a 55 x 117 ft partially fenced lot with a shed, the home is conveniently located across from a bus stop and within walking distance to Elsie MacGill school, Churchill pool, coffee shops, two pharmacies, No Frills, a dollar store, restaurants, and more! Plus, its just a 6-minute drive to the airport - perfect for visiting family and friends! *For Additional Property Details Click The Brochure Icon Below* (id:50787)
Ici Source Real Asset Services Inc.
108 - 251 Hemlock Street
Waterloo, Ontario
Welcome to SAGE 6 at 251 Hemlock Street! Situated in an enviable location near Wilfrid Laurier University & the University of Waterloo, Conestoga College. this 2-beds, 2-full-bath, fully furnished condo unit presents an excellent living space for students and professionals. This vacant condo provides an ideal setup for roommates with two 4-pc bathrooms. The kitchen features stainless steel appliances & granite countertops. Additionally, enjoy the convenience of in-suite laundry. Ground floor suite walk out to backyard. Beyond the unit itself, the building offers an array of amenities: Ensuite Laundry, well-equipped Fitness Room, Rooftop Terrace, Garden, Lounge with Meeting/Study Room, Wet Bar and Secure Bike Parking. Low Maintenance includes Building Insurance, Common Elements, Heat, Water, High Speed Internet! With its proximity to both universities, as well as nearby amenities such as shopping plazas and libraries, this property is perfectly positioned. Plus, with easy access to public transportation, getting around has never been easier. Don't miss this Gem! (id:50787)
Crimson Rose Real Estate Inc.
41 - 27 Rachel Drive
Hamilton (Stoney Creek), Ontario
Modern 3-Storey Freehold Townhome in Prime Stoney Creek Location. Welcome to 27 Rachel Drive, Unit 41a stylish, carpet-free townhome built in 2022, nestled in the sought-after Community Beach neighborhood of Stoney Creek. Offering 1,358 sq. ft. of thoughtfully designed living space, this 3-storey home features 2 bedrooms + loft, 1 +1 bathrooms, and modern finishes throughout perfect for todays lifestyle. Step into a bright, welcoming foyer with a versatile flex space ideal for a home office or cozy sitting nook. A private driveway, single-car garage, and maintenance-free turf front lawn provide ultimate convenience and curb appeal with no mowing required. On the second level, you'll find an open-concept layout with 9-ft ceilings, stylish laminate flooring, and large windows that flood the space with natural light. The designer kitchen includes upgraded stainless steel appliances, ample cabinetry, and a breakfast bar ideal for casual meals or entertaining. The spacious living and dining areas flow seamlessly to a private patio, the perfect place to enjoy your morning coffee or unwind at the end of the day. Upstairs, the primary bedroom features a generous walk-in closet, complemented by a well-sized second bedroom and a multi-functional loft great as a reading corner, home office, or lounge area. You'll also find a convenient bedroom-level laundry and a modern 4-piece bathroom on this floor. Just steps from Lake Ontario, and minutes from Costco, Starbucks, and Fifty Point Conservation Area home to a marina, beach, and scenic walking trails this location combines nature and convenience. With easy access to the QEW for travel to Niagara or Toronto, commuting is effortless. Don't miss the chance to own this beautifully upgraded home in one of Stoney Creeks most desirable neighborhoods! (id:50787)
Exp Realty
98 Gerber Meadows Drive
Wellesley, Ontario
Beautiful and Lovingly maintained Ron Stroh custom built all brick bungalow in a sought after area in the community of Wellesley. This CAPTIVATING home boasts an attractive open concept floor plan featuring NEW luxury vinyl plank floors throughout, a beautiful stained maple custom kitchen with granite counter tops, glass tile backsplash, stainless steel appliances. There is lots of storage and workspace and huge island open to the gracious great room with California shutters, large windows flanking the cozy gas fireplace with stone surround. Garden Doors lead to a large covered composite deck overlooking the fully fenced yard. Enjoy summer evenings visiting with friends on the deck or the spacious pavestone patio with built in firepit...quiet and serene setting. You'll appreciate the convenience of the main floor laundry accessible off garage. The second main floor bedroom with spacious closet could also serve as a home office/den. Relax and unwind in the tranquil primary bedroom retreat with walk-in closet with custom built-ins, with patio door to rear covered deck and inviting 5 pc ensuite bath with double sinks and tub/shower with surround, maple cabinetry along with updated mirrors, fixtures, lighting and hardware. Be comfy-cozy by the rustic fireplace with brick surround in the spacious rec room designed for informal gatherings with space for a pool table/quilting table, games area etc. The basement also features (2) additional roomy bedrooms with windows and closets as well as laminate flooring, a full 4 pc bath, additional storage, cold room and utility room as well as a walk up/staircase to an insulated double garage with both inside access to the home and man door to the East side of the property! Desirably located close to scenic walking trails, and the meandering Nith River. Within walking distance to the school, park and community centre. All located within an easy commute of Waterloo. (id:50787)
Peak Realty Ltd.
62 Colton Circle
Kitchener, Ontario
Welcome to a spacious free-hold townhome with no condo fees, around 1500 sq. feet area. Appealing two-story home located in a quiet, family-friendly neighborhood in the sought after Lackner wood area of Kitchener with 3 car parking. A boon for this house is that its connected only by garage on one side adding an extra layer to privacy. Garage also showcases a spectacular exterior door entrance to the beauty of the backyard. Main level features an eat-in kitchen, a well-lit bright family room with enlarged windows and a dining area along with a powder room. The living room contains beautiful sliders to the elevated deck area, fully-fenced backyard with well-maintained landscaping and a great sight-line without rear neighbors. The second level offers three spacious bedrooms including a primary suite with a walk-in closet and two full bathrooms. Home is located close to amenities like Bus stop within less than 270 meters walk, Chicopee Hills Public School at 900 meters, Waterloo International Airport at 4.2 kms and Fairview Park Mall and grocery stores within 4.2 kms. Two popular hospitals of Kitchener-Cambridge at a distance of 11 kms. Additional Upgrades include: Latest Vinyl flooring, pot lights, bathroom flooring and toilet seats. HWY 3.3 km. (id:50787)
Century 21 Property Zone Realty Inc.
103 Macneil Court
Haldimand, Ontario
This beautiful semi-detached home, built in 2013, is nestled in a quiet cul-de-sac in the charming town of Hagersville, less than a 30 minute drive from the City of Hamilton. Offering 3 spacious bedrooms and 2.5 bathrooms, this well-maintained two-story home features a thoughtfully updated and open-concept design. The main floor boasts a large kitchen with an eat-in area, perfect for family meals and entertaining. The living area flows seamlessly, providing a bright, welcoming space. The primary bedroom offers a private retreat with an ensuite bathroom for added convenience. The oversized, pie-shaped, fenced-in lot ensures plenty of outdoor space, ideal for kids, pets, or outdoor gatherings. Whether you're looking for peace and quiet in a cozy neighbourhood or proximity to city life, this home offers the best of both worlds. (id:50787)
Keller Williams Complete Realty
62 Ayr Meadows Crescent
North Dumfries, Ontario
Imagine living in a serene town, just minutes from the city and the 401. Welcome to Windsong! Nestled in the charming village of Ayr, this beautiful condo town backs onto green space and provides all the modern conveniences families need. Don't be fooled by the small town setting, this home is packed with value. Inside, you'll find stunning features like 9' ceilings on the main floor, stone countertops throughout, kitchen islands, luxury vinyl flooring, ceramic tiles, walk-in closets, air conditioning, and a 6-piece appliance package, just to name a few. Plus, these brand-new homes are ready for you to move in immediately and come with NO CONDO FEES for the first 2 YEARS and a $2500 CREDIT towards Closing Costs!! Don't miss out, schedule an appointment to visit our model homes today! Please note that photos are of Unit 79, this unit has the same finishes. (id:50787)
Trilliumwest Real Estate
Trilliumwest Real Estate Brokerage Ltd
7 Glory Hill Road
St. Catharines (Oakdale), Ontario
Beautiful 2-Storey Freehold Townhouse with Loft Backing Onto Trail & Steps from Golf & Country Club! Welcome to this spacious, open-concept home nestled in a prime location near the scenic Merritt Trail and just minutes from a renowned Golf & Country Club, as well as vibrant Downtown St. Catharines. The bright living and dining area offers the perfect space to relax or entertain, while the large kitchen overlooks the living room ideal for gatherings and everyday living. The main floor also features a convenient 2-piece bath and laundry room. Upstairs, you'll find two generously sized bedrooms, each with its own walk-in closet, and a 3-piece bathroom. A stylish loft overlooks the living and Breakfast areas below, adding a touch of openness and charm. The basement awaits your finishing touches, offering endless possibilities. Step out from the living room into a fully fenced, private backyard perfect for outdoor enjoyment. Centrally located with easy access to major highways, shopping malls, schools, and walking trails, this home offers both comfort and a truly connected lifestyle. (id:50787)
Save Max Re/best Realty



