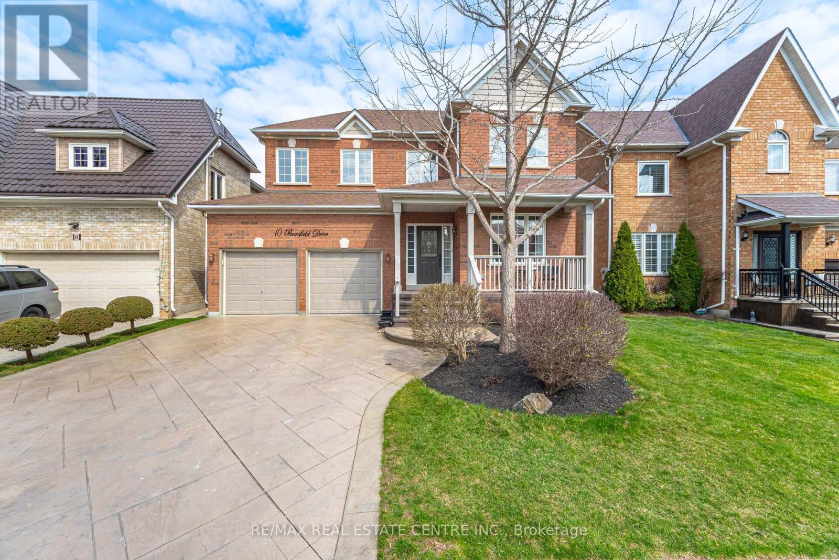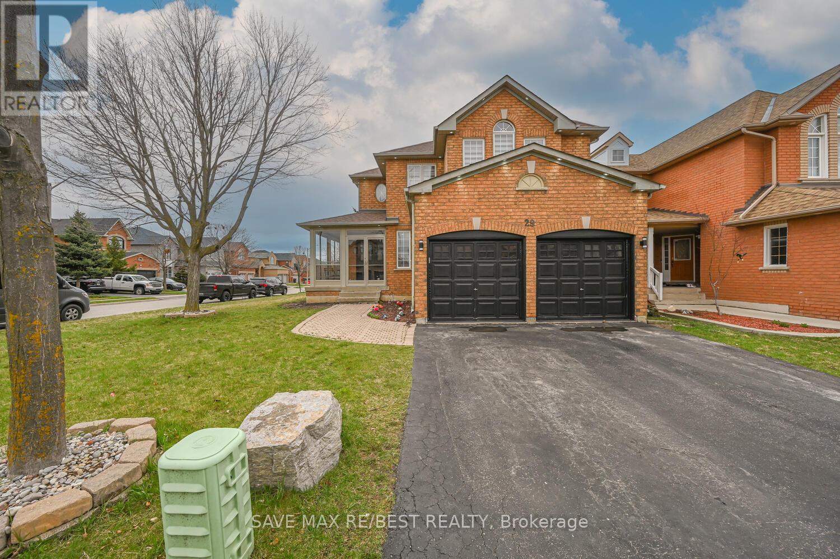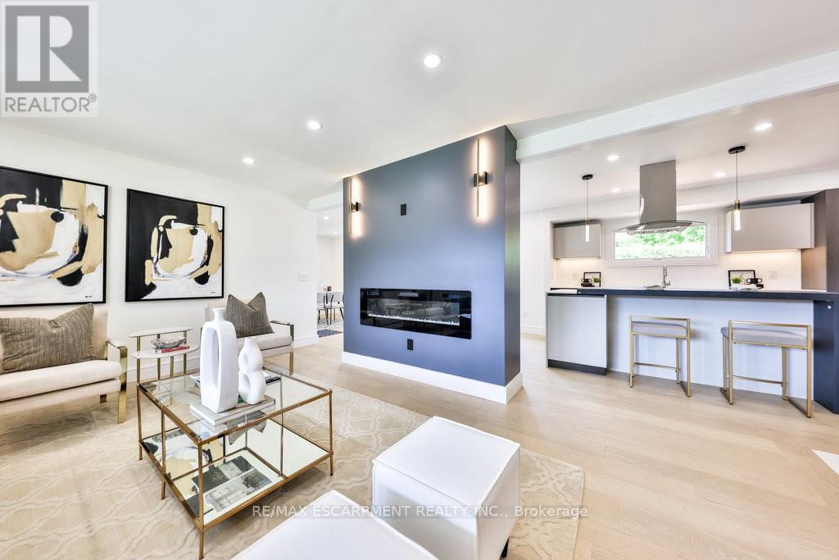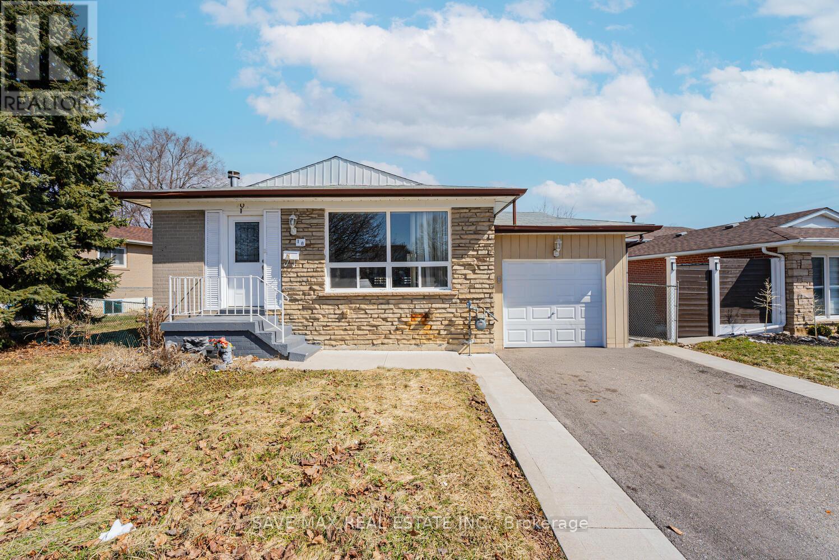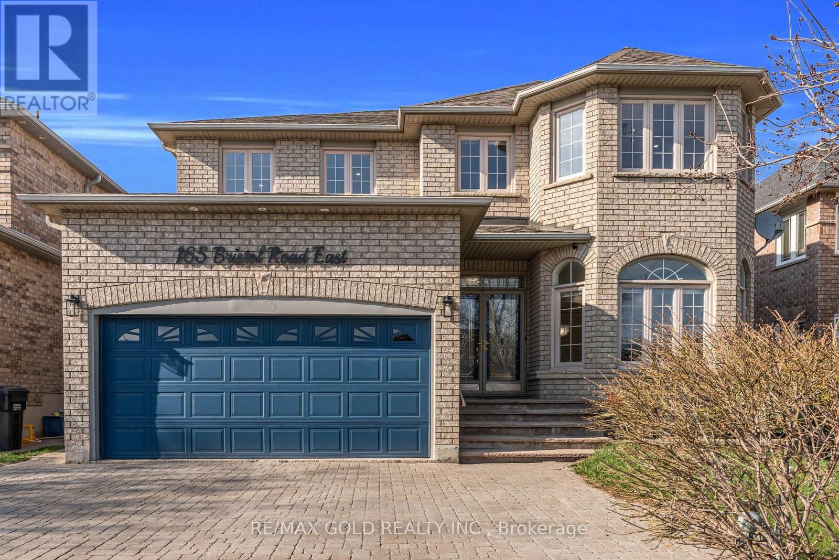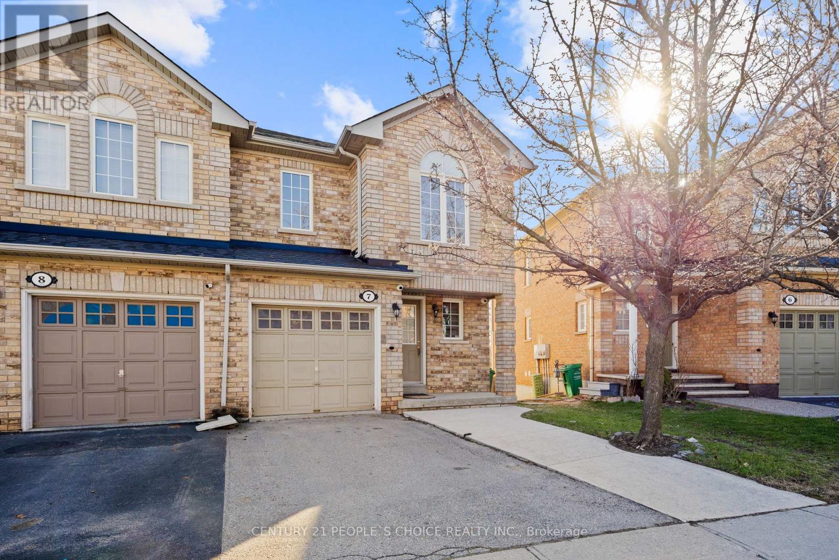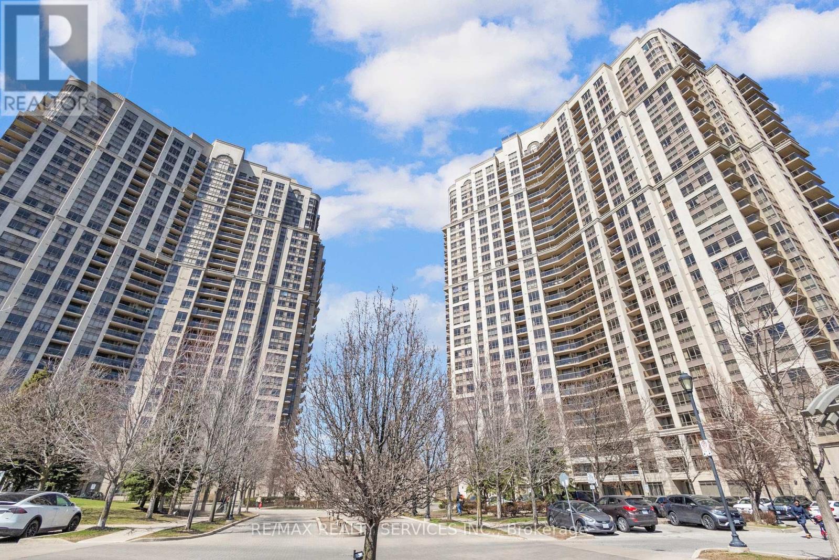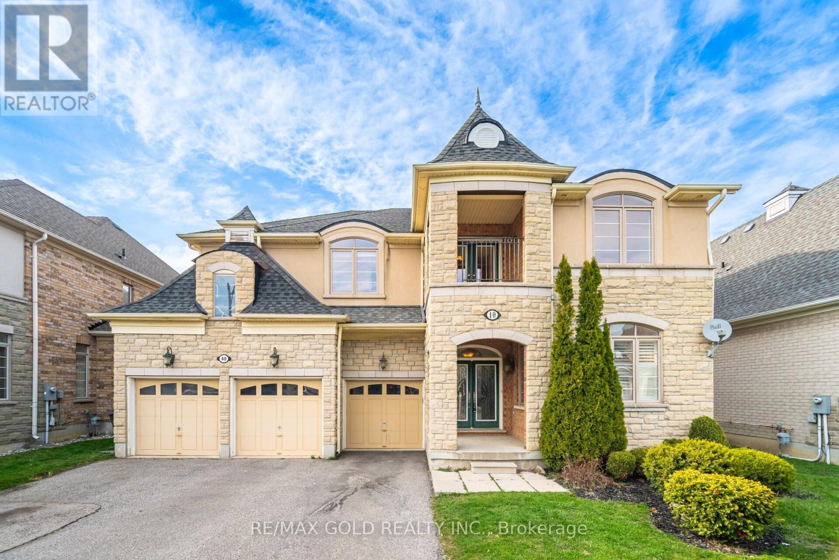10 Bowsfield Drive
Brampton (Vales Of Castlemore), Ontario
Welcome to 10 Bowsfield Drive, a tastefully upgraded home designed for comfort and modern living. Featuring 4 spacious bedrooms and a LEGAL BASEMENT APARTMENT, Separate Living & Family Rooms, Upgraded Family Kitchen With Granite Countertops & Butlers Pantry, Cozy Family Room With Natural Gas Fireplace, The basement is expertly finished with a subfloor, soundproofing, and improved ductwork, offering versatility and functionality. Great Curb Appeal With Stamped Concrete Driveway for 4 Cars and no side walk. Located close to schools, parks, and key amenities, this home combines convenience with charm. Experience the perfect blend of style, upgrades, and location, don't miss this exceptional opportunity. this property is ideal for growing families or as an income-generating opportunity. (id:50787)
RE/MAX Real Estate Centre Inc.
29 Baccarat Crescent
Brampton (Snelgrove), Ontario
Welcome to this impressive 4+1 bedroom, 3.5 bathroom home, offering aprx 2,400 sq. ft. of beautifully upgraded living space on a rare, premium corner lota true gem in this segment of homes within the community. This stunning property features a charming wrap-around covered front porch, an elegant double-door entry, and a grand open-to-above foyer accentuated by a striking spiral staircase. With oversized windows throughout, the home is filled with natural sunlight, creating a bright and airy atmosphere in every room. The main level showcases 24x48" porcelain tiles in the hallway, foyer, powder room, laundry, and kitchen areas, and is complemented by modern upgraded HW flooring on both the main and upper floors. The elegant layout includes architectural columns, a formal living room, a sep dining room, and a spacious family room all enhanced by neutral fresh paint & plentiful pot lights inside and out. The chef-inspired kitchen overlooks the family room and boasts SS appliances, a large modern centre island, a built-in wine rack and pantry, and a W/O to a large private deck, perfect for entertaining. The upper level features a spacious primary suite with double-door entry, a W/I closet, and a luxurious 4-piece ensuite with a soaker tub and separate shower. Three additional well-sized bedrooms share a bright and functional main bath. The professionally finished basement includes a cozy recreation room with a gas fireplace, an open-concept office/play area, a 3-piece bathroom, hobby room, storage areas, and a cantina. A separate legal side entrance provides the potential to convert the basement into a second dwelling unit, while still maintaining exclusive space for personal use. A beautifully landscaped lot with a brick walkway, no sidewalk, a fully fenced backyard, an oversized entertainers deck, and a storage shed. Conveniently located close to all major amenities. This sun-filled home is loaded with high-end upgrades a rare find where the features just keep going (id:50787)
Save Max Re/best Realty
26 Merrickville Way
Brampton (Bram West), Ontario
Beautiful Aspen Ridge Built Freehold Townhouse 3 Beds 3 Baths In Desirable Credit Manor Area. Eat -In Kitchen W/Glass Tile Backsplash, Quarts Countertops, Fancy Light Fixtures & Pot Lights. Spacious Main Floor Has Sept Family Room W/ Fireplace. Rounded Wall Corners, Hardwood Floors, California Shutters, Smooth Ceilings, Large Windows, 9' Ceilings & So Much More! Minutes From Transit, Hwy 401, Hwy 407, shopping plaza & Great Restaurants. (id:50787)
Cityscape Real Estate Ltd.
194 Slater Crescent
Oakville (Co Central), Ontario
Situated in Kerr Village, 194 Slater Crescent exemplifies luxury living with its meticulous renovation and exceptional attention to detail. This three-bedroom, three-bathroom home features newly installed Pella windows, flooding the interiors with natural light and seamlessly connecting them to the outdoors. The main floor radiates elegance with White Oak hardwood, creating a cohesive flow throughout the space. A standout feature is the custom Scavolini kitchen, complete with quartz countertops, floor-to-ceiling cabinetry, and top-tier LG stainless steel appliances. The primary bedroom serves as a private sanctuary, highlighted by white oak flooring, pendant lighting, and a luxurious ensuite with porcelain tile flooring and a double sink vanity. The additional bedrooms also showcase white oak floors and Pella windows, combining style with function. The lower level offers versatility, including a laundry room, powder room, and a family room ideal for entertaining. Outside, an interlocking stone pathway leads to a charming front porch, a single-car garage, and a spacious deck, perfect for gatherings. (id:50787)
RE/MAX Escarpment Realty Inc.
18 Northwood Drive
Brampton (Northwood Park), Ontario
Rare combination to find 6(3+3) bed, 4 (2+2) Full bath in Northwood park community. Beautifully renovated 67 ft front detached bungalow with open concept kitchen and living area with pot lights. 2 Full bath on the main floor. Amazing lot size 67X98 as huge Front, Back & side yards with exterior pot lights around the house with light fixtures. freshly painted & recently purchased S/S Samsung Refrigerator, Dishwasher, Electric Range & Range hood. Beautiful Kitchen with Granite Countertop with new pot lights installed with dimmer & led lights. Finished basement with separate entrance with 3 bed, 2 full bath. Potential to make 2 bed basement and one in-law suite. Amazing location, close to all amenities, Sheridan college, grocery stores, schools, banks. Great potential for both investors and first time buyers (id:50787)
Save Max Real Estate Inc.
2709 Romark Mews
Mississauga (Erin Mills), Ontario
Welcome to 2709 Romark Mews, a beautifully updated detached home tucked away on a quiet cul-de-sac in the highly desirable Erin Mills community. This 3+1 bedroom, 3-bathroom property offers the perfect blend of comfort, style, and convenience. Step inside to a renovated eat-in kitchen, featuring sleek stainless steel appliances, a gas stove, and plenty of space to create and entertain. The bright and open living area flows seamlessly to a private backyard complete with a pergola, large deck, and a hot tub - perfect for unwinding after a long day. Upstairs, the spacious primary bedroom comfortably fits a king-size bed and boasts his & her closets plus a 4-piece ensuite. Two additional bedrooms provide ample space for family, guests, or a home office. The finished basement adds valuable living space with its own bedroom and bathroom, offering a great setup for in-laws, guests, or a potential rental opportunity. Previous rental amount $1100/month. Additional highlights include: attached garage (with 5 parking spaces in total), tankless on-demand water system, reverse osmosis water filtration system, fence re-done (2024), updated stone landscaping, smart thermostat, easy access to well-rated schools, shopping, highways & community centre, surrounded by miles of scenic walking & biking trails. This linked home has space, style, and an unbeatable location. Don't miss your chance to own this gem in Erin Mills! ** This is a linked property.** (id:50787)
Real Broker Ontario Ltd.
165 Bristol Road E
Mississauga (Hurontario), Ontario
Live in luxury in this impeccably upgraded 4-bedroom detached Greenpark home in the heart of Mississauga! This executive-style residence features soaring 9-ft ceilings, stunning cathedral ceilings, and a dramatic grand staircase that sets the tone from the moment you enter. Enjoy high-quality hardwood floors, fresh paint, and a brand-new chefs kitchen designed to impress featuring quartz counters, a large center island with ambient lighting, matching backsplash, and top-of-the-line appliances. Pot lights throughout add elegance, while the spacious dining area and open-concept family room with a custom fireplace wall make entertaining a dream. Over $200,000+ worth of upgrades. Step outside to your own private backyard oasis in a rare, expansive lot with endless possibilities, including potential for a garden suite. Walking distance to the under-construction LRT along Hurontario, offering enhanced transit connectivity for commuters to downtown Toronto via Cooksville GO. Located in a sought-after neighborhoods near top-rated schools, scenic walking trails, and just minutes from highways 401 & 403, Square One, and Heartland Shopping Centre. Charm, style, and space this home truly has it all. Dont miss your chance to own this one-of-a-kind luxury gem! (id:50787)
RE/MAX Gold Realty Inc.
7 - 21 Eastview Gate
Brampton (Bram East), Ontario
Gorgeous Bedrooms, 4 W/R Town House With Walk Out Basement. Ravine Lot With No House At Back. Is For Sale In A Posh Area Of Brampton. Has Lots Of Upgrades. This Home Is Perfect ForFamilies Or Professionals. Don't Miss Out Schedule A Viewing Today. Pot Lights On Main Floor And Basement Fireplace, Fully/Centrally A/C Owned. Has One B/R Apartment. Close To Hwy 427, Hwy 50, Hwy 7, Transit, Place Of Worship, Shopping Place, School, Etc. (id:50787)
Century 21 People's Choice Realty Inc.
537 Veterans Drive
Brampton (Northwest Brampton), Ontario
CORNER CROSS_VENTILATED EXTRAWIDE EXTRA DEEP LOT DETACHED HOME WITH 5 PARKIING SPACES!! Brick-Stone Elevation Approx One Year plus Fully Upgraded Beautiful Property 2950 Sq Ft - 6 Bed 3.5 Bath Detached Home On Extra wide Extra deep Specious Corner Lot At Most Desirable Mississauga Road And Mayfield Road Intersection! Mesmerizing Detached House On Extra-Wide 46' Front Wide And Extra Deep 98' Depth Lot in Brand New Most Sought After Community in West Brampton!! Best Brick And Stone Combination Elevation Exterior!! This Modern 2950 Sq Ft, 6 Bed 3.5 Bath Detached Home Is Strategically Located Near The Mount Pleasant GO Train Station, At The Sought-After Intersection Of Mississauga Road And Mayfield Road!! Featuring An Open Concept Design That Seamlessly Integrates Kitchen, Living, And Dining Areas, It Offers Upgraded Kitchen Amenities Including A Central Island And High-End Appliances!! The Home Is Adorned With Hardwood Flooring, Granite Countertops, And Boasts 9 Ft Ceilings Throughout The Main And Second Floors!! Upstairs, Enjoy The Luxury Of 5 Bedrooms, Including An Exquisite Primary Suite Complete With A Standing Shower, Freestanding Bathtub, His And Her Sinks, And A Spacious Walk-In Closet!! This Residence Promises A Blend Of Elegance, Comfort, And Convenience On An Extra-Wide And Deep CORNER Lot, Perfect For Modern Living!! Open Concept Layout With Combined Kitchen-Living-Dining Space!! Kitchen Has Upgraded Center Kitchen Island, Branded Appliances - Freestanding Stove With Gas Line And Four Door Fridge With Water Line!! Upgraded Hardwood On Main Floor With Matching Oak Stairs! 9 Ft Ceiling Throughout Main Floor And Second Floor! Upgraded Granite Countertops In Kitchen As Well As Bathroom! 2nd Floor Has 5 Bed And 3 Baths - Primary Bed Room Has Standing Shower As Well As Upgraded Free-Standing Bath Tub With His And Her Sink And Large Walk-In Closet! Bedroom 2 & 3 Are Connected To Common Jack N Jill Washroom!! Cross-Ventilated!! Make This Property Your Own Home!! (id:50787)
RE/MAX Gold Realty Inc.
91 Raylawn Crescent
Halton Hills (Georgetown), Ontario
Dual-Kitchen Bungalow // 4 Bedroom Layout // Elegant Brick Gas Fireplace // Versatile In-Law Suite // 3rd Bedroom on the Main Level Converted to Dining Room. Welcome to this exceptionally well-appointed bungalow, thoughtfully reimagined to balance classic warmth with contemporary convenience. Situated on a quiet, family-friendly street, this rare 4 bedroom home offers the perfect blend of space, flexibility, and classic design across two beautifully finished levels. Step inside and be greeted by a spacious, light-filled main level with an open and inviting living room. The upper floor features two generously sized bedrooms, a full kitchen with ample cabinetry and prep space, a coffee bar and a seamless flow to the living room and dining room areas, where large windows bathe the rooms in natural light. Slide open the rear walkout doors and step into a serene backyard oasis ideal for morning coffees, weekend barbecues, and quiet evenings surrounded by greenery. The yard is both welcoming and private, offering the perfect backdrop for entertaining or unwinding in peace. Step downstairs, the fully finished basement expands your lifestyle possibilities. Featuring two well-sized bedrooms, a second full kitchen, and a large living area, it's an ideal setup for multi-generational living as an in-law suite or even income potential. Natural light streams through three good-sized windows and the star of the show is reserved for the elegant brick gas fireplace anchoring the space with both visual warmth and to a touch. With two full kitchens, a total of four spacious bedrooms, and multiple living areas, this home is perfectly suited to today's evolving living needs whether you're hosting extended family, working from home, or seeking supplemental rental income. (id:50787)
Keller Williams Real Estate Associates
1027 - 700 Humberwood Boulevard
Toronto (West Humber-Clairville), Ontario
Experience refined living in this elegant 2 bedroom, 2 bathroom condo at the prestigious Mansions of Tridel Humberwood. Nestled in the desirable Clairville Neighbourhood. The residence showcases a well maintained kitchen with stylish cabinetry and a generous eat in area, complimented with gleaming laminate flooring and ambient natural light throughout. The primary bedroom features a convenient 3 piece ensuite, while both bedrooms offer comfortable living spaces . This home includes 1 parking spot and a locker for your convenience. Residents enjoy access to exceptional building amenities including 24/7 concierge service, a state of the art fitness centre, indoor swimming pool, fitness centre, indoor swimming pool, sauna, tennis courts, party rooms and guest suites. Perfectly positioned near top rated schools, shopping destinations, (Walmart, Costco), Etobicoke General Hospital and Toronto Pearson International Airport with effortless access to Hwy # 427 and major transit routes. Relax on your private balcony while taking in peaceful green views of the surrounding area. This meticulously maintained condo presents an exceptional opportunity to own one of Etobicoke's most sought after buildings. Amenities include Indoor Pool, Sauna, Hot Tub, Tennis Court, Pool Table & table tennis Rooms, Study Room, Gym, Yoga Studio. 24 Hour Concierge Security. (id:50787)
RE/MAX Realty Services Inc.
40 Vespahills Crescent
Brampton (Bram East), Ontario
Aprx 4500 Sq Ft!! Do Not Miss This Opportunity To Own This 3-Car Garage Gem In The Upscale Riverstone Community Of Brampton. This 60' Wide Lot Backing On To Ravine Has It All. Very Well Cared For By The Original Owners. Partially Finished Basement With A Bedroom, Bathroom And a Kitchenette. Rare Find For The Area a 10-Foot Ceiling On Main Level, Sunken Family Room And Master Bedroom, Open To Above Living Room, Walk Out Balcony And The List Goes On And On. A large Part Of The Basement Is Unfinished, Waiting For Your Personal Touches. A Huge 6 Pc Ensuite With Separate His And Her Counters, A Shower And Soaker's Tub. Freshly Painted In Neutral Colors. Full 2nd Ensuite With Its Own Bathroom And a Walk/In Closet. 3rd And 4th Bedrooms Share A Full Bath. Brand New Pot Lights. Large Kitchen With A Servery And A Walk-In Pantry. Maple Hardwood On The Main Floor And Upper Hallway. It Is Located Steps From The Community Center, 5 Minutes From HWY 427. Seller Is Willing To Replace Carpet Before Closing. (id:50787)
RE/MAX Gold Realty Inc.

