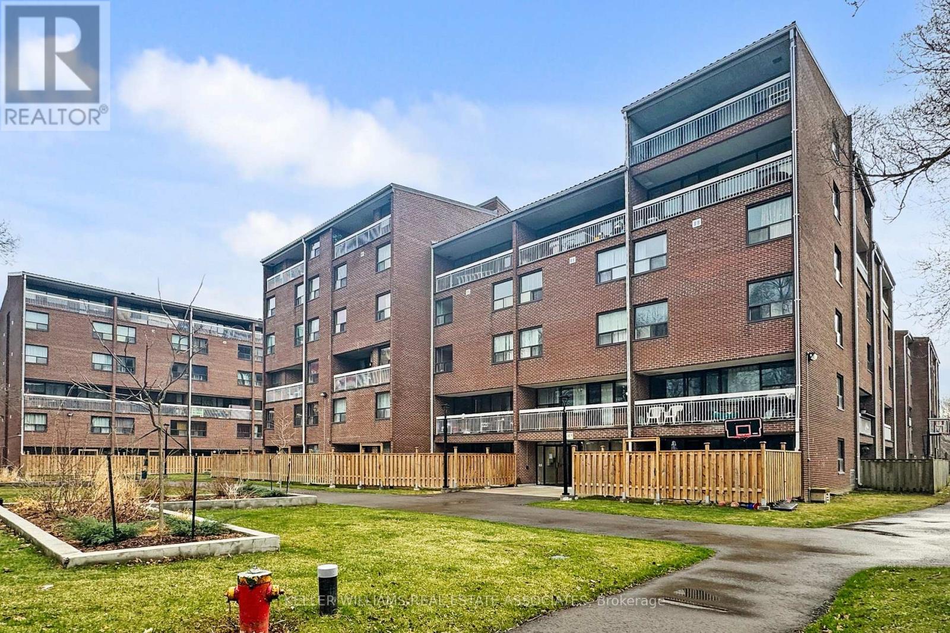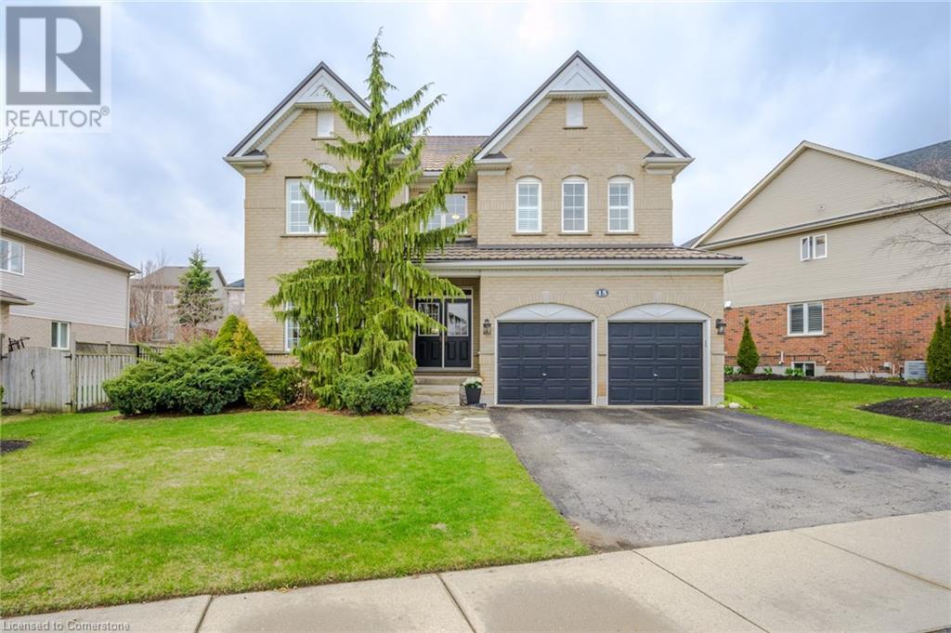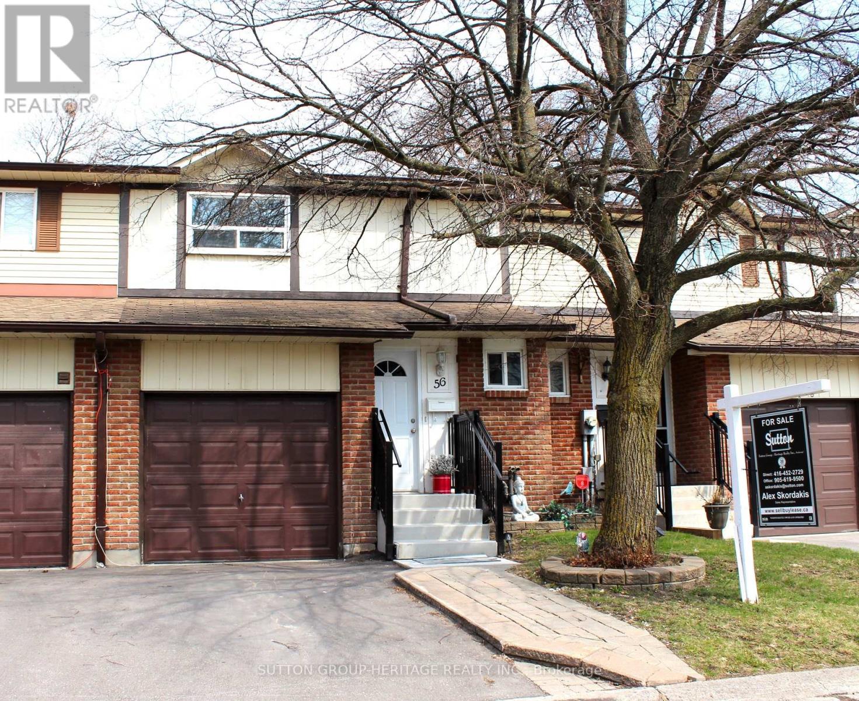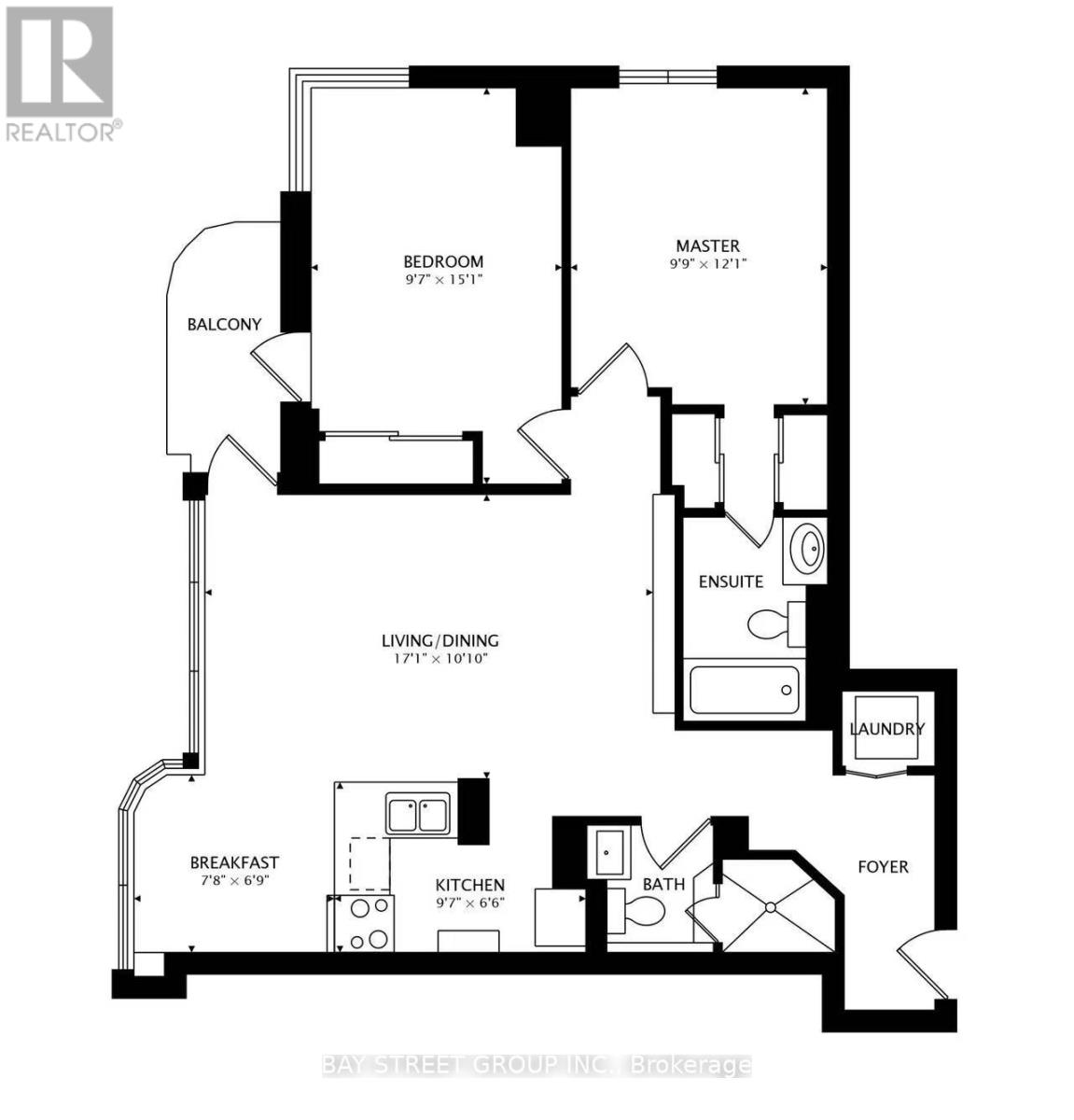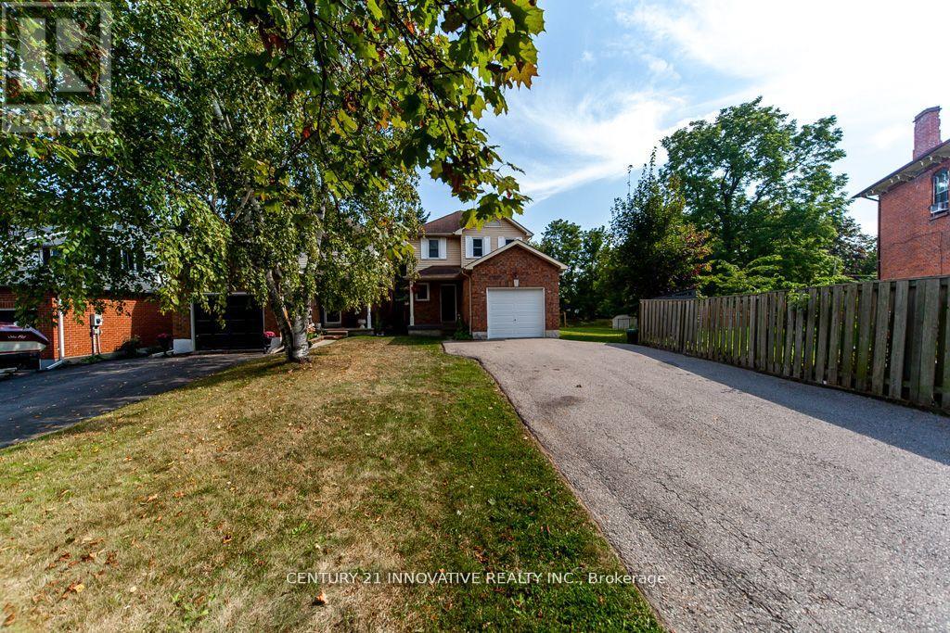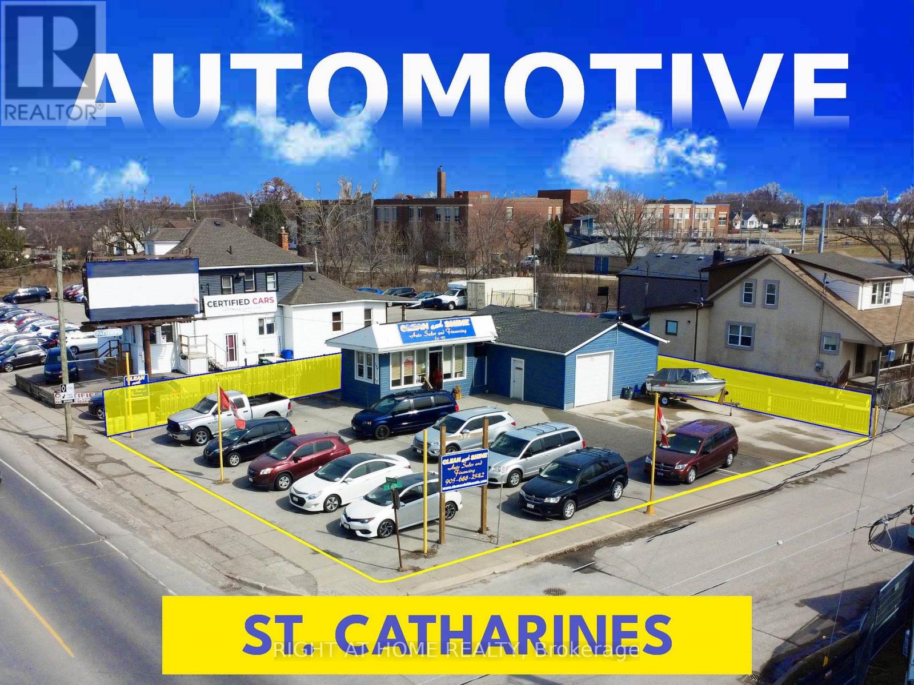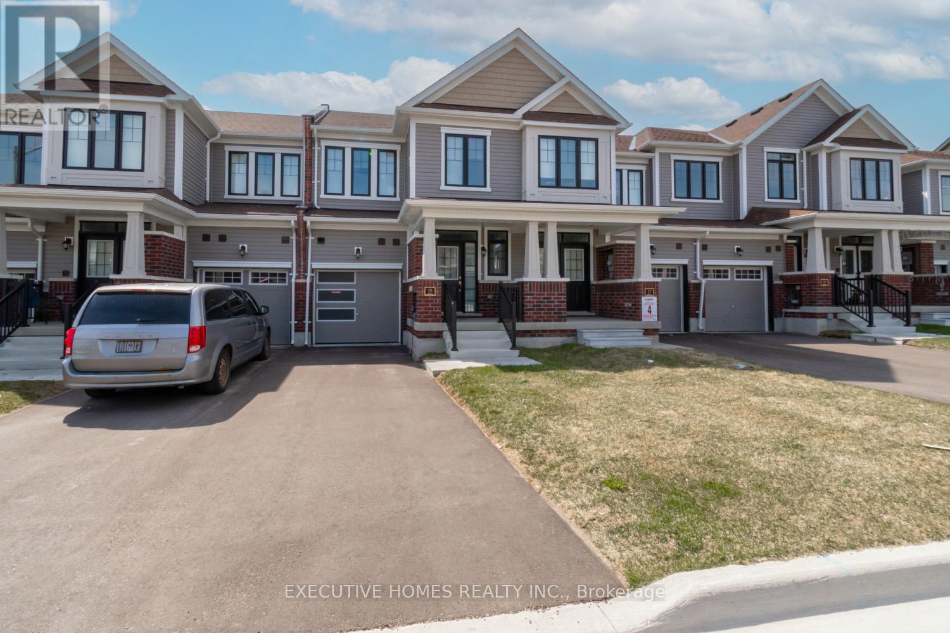32 Crystalview Crescent
Brampton (Bram East), Ontario
Absolutely gorgeous 3-bedroom semi-detached home with a finished basement, located on a premium lot fronting directly onto a beautiful park. This home features fully brick elevation and a welcoming double door entry. The open-concept main floor boasts 9 Ceiling & hardwood flooring throughout and offers a spacious, family-friendly layout. Enjoy a full family-size kitchen with stainless steel appliances and a walkout from the breakfast area to a private, fully fenced backyard perfect for entertaining or relaxing. Upstairs, you'll find three generously sized bedrooms, including a large primary bedroom with a 4-piece ensuite and a walk-in closet. The finished basement offers a spacious recreation room and a dedicated computer area, ideal for a home office or study zone. The home has been freshly painted throughout and includes stainless steel fridge, gas stove, dishwasher, clothes washer and dryer, central A/C, and all electric light fixtures. Steps away from groceries, public transit, financial institution, parks, trail & much more. Close to schools including French immersion, Costco, HWY 427, 407, Gore Meadows Community Centre, Claireville Conservation Area & much more. This is a perfect home for families looking for comfort, style, and a great location don't miss it! (id:50787)
RE/MAX Realty Services Inc.
207 Main Level - 4064 Lawrence Avenue E
Toronto (West Hill), Ontario
This beautifully renovated, move-in ready, 3 bedroom, 1.5 washroom, 2-storey stacked townhouse is ready to be occupied. Located within proximity to Centennial College & U of T Scarborough, and walking distance to the TTC, this is a perfect spot for students or families. Spacious 3 bedrooms give you more space for your money. Convenient ensuite laundry & Rare 2 parking Spots available. (id:50787)
Keller Williams Real Estate Associates
15 Buerkle Court
Kitchener, Ontario
Located on a quiet court in Doon Village, this 2-storey brick home offers over 3,000 sq ft above grade plus a fully finished 1,400 sq ft basement—ideal for large or multi-generational families. The main floor features 9-ft ceilings, separate living and family rooms, a formal dining area, and a gas fireplace. The open-concept kitchen walks out to a private, fully fenced backyard with a saltwater pool, large patio, natural gas BBQ hookup, sprinkler system, and shed—perfect for summer entertaining. Upstairs includes four bedrooms: a primary suite with walk-in closet and 5-piece ensuite, two bedrooms with a shared Jack-and-Jill bath, and a fourth with its own ensuite and walk-in. Bonus: two oversized linen closets for extra storage. The finished basement offers a spacious great room, additional bedroom, and full bath. A new electric heat pump with natural gas override provides efficient, year-round heating and cooling. Close to schools, Grand River trails and the 401, this turn-key property combines space, comfort & location. (id:50787)
RE/MAX Escarpment Realty Inc.
541 Glen Park Avenue
Toronto (Yorkdale-Glen Park), Ontario
An impeccably maintained family home in sought-after Yorkdale-Glen Park! On a 33 X 130 Ft Lot, this bright and inviting property features an open-concept layout with 2972 square feet of total living space, high ceilings, skylights, pot lights, and gleaming hardwood floors. A solid wood floating staircase adds architectural charm. The main floor includes a large family-size kitchen with a spacious eating area and sliding glass doors that open to a generous concrete porch perfect for entertaining. The combined living and dining room is ultimate space for holiday gatherings. The finished basement offers a full kitchen, large living/dining area, walk-out to the backyard, and private side entrance ideal for in-law or income potential. Detached garage with greenhouse and widened driveway for added functionality. A true pride of ownership! An area known for wonderful grocery stores, patisseries and restaurants. A warm, family-friendly community with great walkability and convenience. Located minutes from Yorkdale Mall, great schools, parks, TTC, and major highways.*Do not miss out on this rare opportunity to own a quality all-brick home where family has been at the heart of this desirable address.* (id:50787)
Forest Hill Real Estate Inc.
20 Brinloor Boulevard
Toronto (Scarborough Village), Ontario
Welcome to 20 Brinloor Blvd. A highly sought after neighbourhood just off Hill Cres, where families are building premium million-dollar homes. This lovingly cared for story and a half home is a great opportunity buy for renovators, Builders and Buyers with a dream. Situated on a beautiful 60 x170 Lot. Features two washrooms, finished basement with a fire place, cold storage room, and an office that can be easily converted into a guest bedroom or teenage retreat. Included is a walk out from the main floor to a professionally built addition with loads of windows & two skylights. Enjoy the serenity of a peaceful nature setting with wildlife year- round, including a beautiful garden shed. Its like a cottage in the city! Minutes from top rated schools, amenities, places of worship, Hwy 2 and major hwys. This is an amazing area! (id:50787)
Royal LePage Connect Realty
56 Parker Crescent
Ajax (South East), Ontario
Welcome To 56 Parker Crescent in Highly Sought After South Ajax! This is a Well-Maintained 3-BedroomTownhome with a Functional Layout in a Great Neighbourhood. Ideal for First-Time Homebuyers and Expanding Families ** Walkout to Huge 22 x 19 Private Deck/Backyard that is Ideal for Relaxing or Entertaining** Large Primary Bedroom ** Finished Basement with 4-Piece Bathroom, Potential for a 4th Bedroom **Forced-Air Gas Furnace & Central Air Conditioning, Ensuring Comfort & Efficiency ** Walking Distance to Ajax Waterfront, Parks, Bike Trails, Shopping, Bus Routes & Reputable Schools ** All Essentials are Close by too -Ajax GO Station, Public Transit, Hospital, Library, Community Centre, Shopping Centres and the 401 ** Condo Fee Includes: Water, Landscaping, Garbage Collection, Snow Removal, Exterior Maintenance & Visitor Parking ** Property Can Use Some Updating/Refreshing, However Great Value and Future Upside for this Spacious Townhome. Why Settle for a Small Condo ** The Perfect Place to Call Home! (id:50787)
Sutton Group-Heritage Realty Inc.
1910 - 736 Bay Street
Toronto (Bay Street Corridor), Ontario
Sun Filled Corner Suite, 2 Bedrooms, 2 Bathrooms With Parking & Locker At Bay & College. This Split Bedroom Layout Has Spacious Rooms In The Heart Of The Financial & Hospital District, Walking Distance To Universities/Colleges, Yorkville, Public Transportation, Queens Park & Mars. Amenities Include 24 Hr Concierge/Security, Exercise Room, Large Swimming Pool, Sauna, Visitors Parking, Guest Suites, Board Room, Card Room, Party Room, Billiard/Recreation Room & Bicycle Room. (id:50787)
Bay Street Group Inc.
15 Euclid Avenue
Toronto (Trinity-Bellwoods), Ontario
Fabulous, spacious Victorian Semi Detached home with 3 Bedrooms, 2 Bathrooms in the Hip &Trendy Queen West, Trinity Bellwoods area! The home has had significant upgrades over the years & the main floor has been opened up to a "Wow" factor. It has high ceilings, crown mouldings, a large living and dining room with beautiful silk draperies, as well as a large eat-in kitchen open to a family room. Hardwood Floors on both the main floor & the upper level, as well as new broadloom in the family room and on the stairs, show off this main level. There is a back door to a court yard garden & a sunny quiet spot for your morning coffee. The entrance to the home has a covered porch which is ideal for just sitting & relaxing & a fenced front garden. Upstairs, the primary suite is quite a surprise in that it's very large & light & airy &quite comfortable. It has two closets & one that's quite large. There are two other bedrooms that are a good size & there is also a 4 pc bathroom w/ a soaking tub to relax & unwind. In the lower level, the basement has been opened up to create family sized entertainment area which could also be flexible to include a home office tucked into the one corner. There is a huge laundry room w/new flooring, a lot of storage cupboards as well as closets in the main area for the growing family. The home has been professionally painted from top to bottom on the interior, & the front of the home has also been professionally painted to give it that sophisticated Urban look. You are getting the "total package" in that you don't see houses come on the market in this condition and at this price point too often. Everything is fresh & in move-in condition so the family that gets this home will be quite excited to move into this family friendly neighborhood w/great parks & schools & major amenities. For public transit the area is well-served by the TTC's streetcar and bus network. Coming soon subway at King & Bathurst. (id:50787)
Royal LePage Your Community Realty
15 Cree Avenue
Toronto (Cliffcrest), Ontario
A Must-See Your Oasis in the City! Welcome to this stunning 3+1 bedroom detached home in the sought-after Cliffcrest neighborhood. Nestled on an oversized 55 x 150 ft lot. This home features a private driveway and a detached garage. Surrounded by custom-built homes, it offers the perfect blend of charm and updates. This amazing family home features bright living room with a fireplace, a versatile office/den and a brand-new eat-in kitchen with a large breakfast area that seamlessly flows into the family room. New laminate flooring runs throughout. The three-season sunroom, accessible from the breakfast area, includes a hot tub and can serve as a yoga or relaxation space. The finished basement with a separate side entrance offers additional living space, featuring a cozy sitting area, a bedroom, and a full bathroom. Making it ideal for extended family. The long private driveway provides parking for up to six cars. Located in the RH King Academy school district. This home is just steps from McCowan Park, top-rated schools, scenic nature trails, the lake, TTC, shops and more. Minutes from Eglinton GO Station and The Bluffs, this vibrant community is undergoing an exciting revitalization. This home offers an unbeatable combination of space, location, and convenience. Don't miss this incredible opportunity to enjoy Bluffs living at its best. **Check out our virtual tour!** (id:50787)
RE/MAX Community Realty Inc.
1 Prout Drive
Clarington (Bowmanville), Ontario
Large pie-shaped premium Lot, Great Investment Opportunity with plenty of space to add a potential unit or someone looking to expand the house. Detached 3BR 3BA home on a large-sized pie-shaped lot. All new appliances, new a/c, furnace, water softener, tankless water heater, insulated attic, and insulated exterior basement walls were done in 2021. The house has been freshly painted in August/September 2024. Ecobee thermostat, Google Nest fire and carbon monoxide sensors, and smart switches in the living and dining rooms. The house is located close to Bowmanville Creek, other community parks, and the Community Centre, with plenty of activities for the family. Elementary, Middle, and High schools are all within walking distance of 5 minutes or less. The property is conveniently located near Hwy 401 and 407, a 5-minute drive to the future Bowmanville Go Station. The property is Virtually Staged. New roof being installed prior to closing. (id:50787)
Century 21 Innovative Realty Inc.
394 Merritt Street
St. Catharines (Secord Woods), Ontario
Possible VTB (Vendor Take Back financing)___Ideal property to acquire and establish a used car sales business___with the option to purchase (additional) an established Clean And Shine Auto Sales Limited, including OMVIC dealer license (in good standing)___The business has been successfully operating since 1973 with a loyal customer base___Traffic count 20,000 vehicles/day approx___Merritt St. is a central hub, close to Brock University, Niagara College, the Meridian Centre, and Pen Centre Mall, highway access is 4 minutes away___Merritt St. is located 16 minutes from Niagara Falls, 20 minutes from Niagara-on-the-Lake and Wine Country, 29 minutes from the US/Canada border___A New close by GO Train station is currently under construction. (id:50787)
Right At Home Realty
15 Rochester Drive
Barrie, Ontario
Welcome to Newly Built By Fernnbrook Homes. Upgraded Top To Bottom Townhome In High Demand Barrie Neighbourhood This 3-bedroom, 3-bath home provides the perfect blend of modern luxury and everyday convenience, ideal for both families and professionals. Bright, open-concept kitchen with Upgraded is fitted with a premium Blanco Quatrus with Breakfast Bar R15 Super Single Undermount Sink, polished stone cutout , and Align Chrome Pull-Down Faucet. Electrical rough-in for pendant lighting above the island and custom Niki kitchen cabinetry in place of standard. BreakFast Area Offers a full of natural light with w/oDeck to Garden. Family room with an additional 120V outlet in the great room offer flexibility and convenience.Powder room enhances the main level's functionality. The large windows give you all the natural lighting one can appreciate. The luxurious primary bedroom boast a spacious closet and Ensuite. The other two bedrooms are good size with Full of Natural Light Front sided view of the street . This home offers 3 parking with a built-in single-car garage With Automatic Door Opener.Unfinished Basement W/ Above Grade Windows Ready For your Families Custom Needs. Close To Multiple Highly Rated Schools, Shopping, Dining, Barrie GO Station is only 3 Mins. Short Drive To Mapleview Park & Beach, Parks & Trails. 8 MIns to HWY 400 and 15 Min To Downtown Barrie. (id:50787)
Executive Homes Realty Inc.


