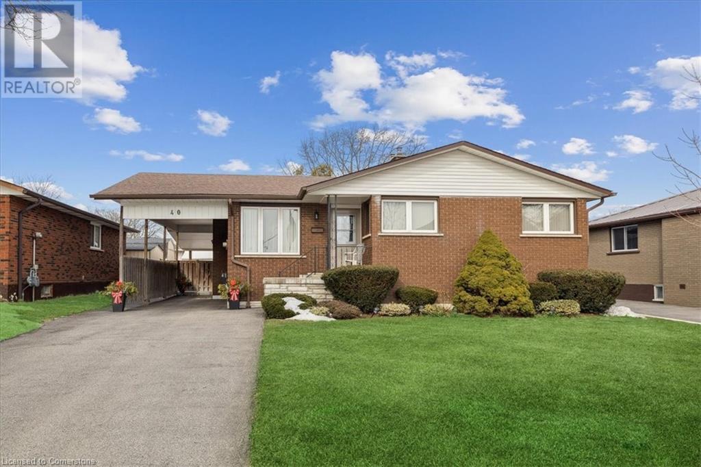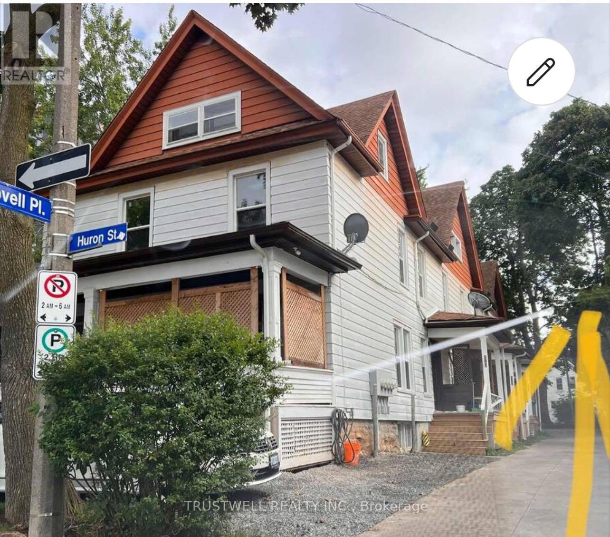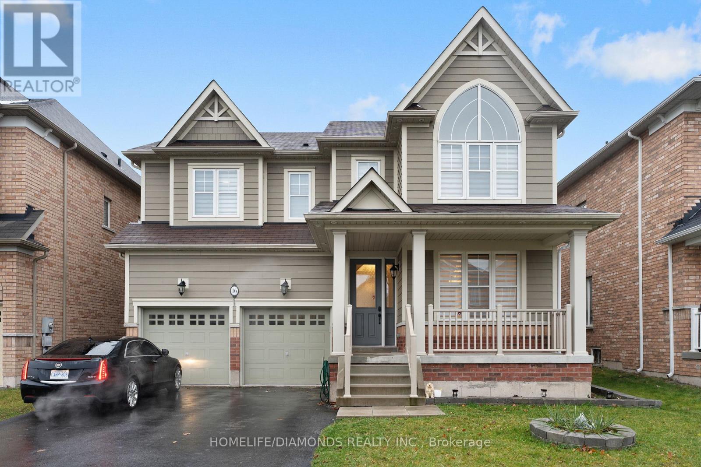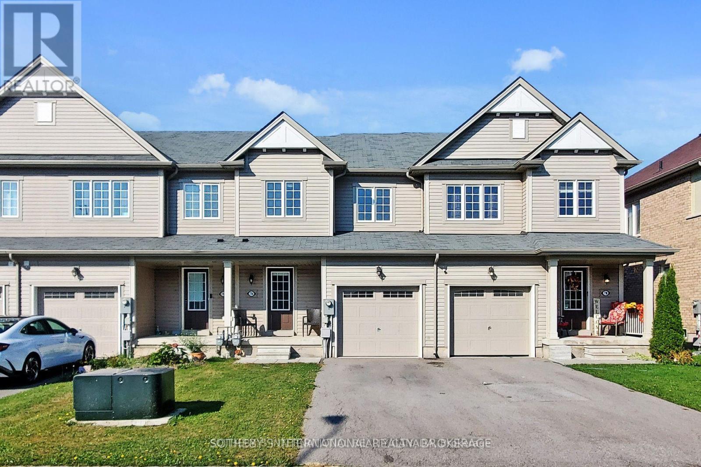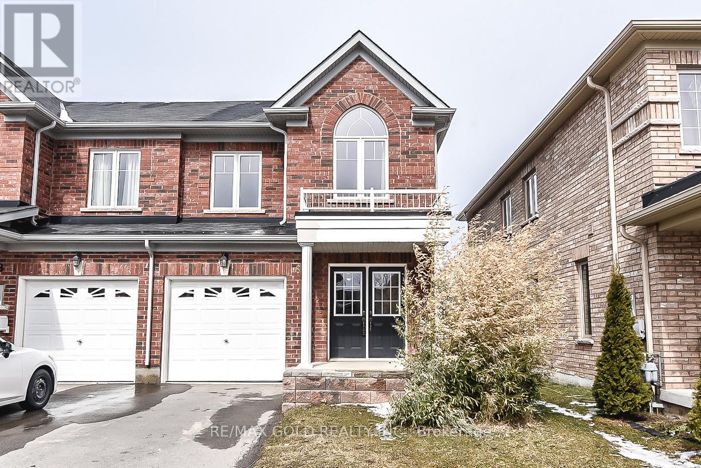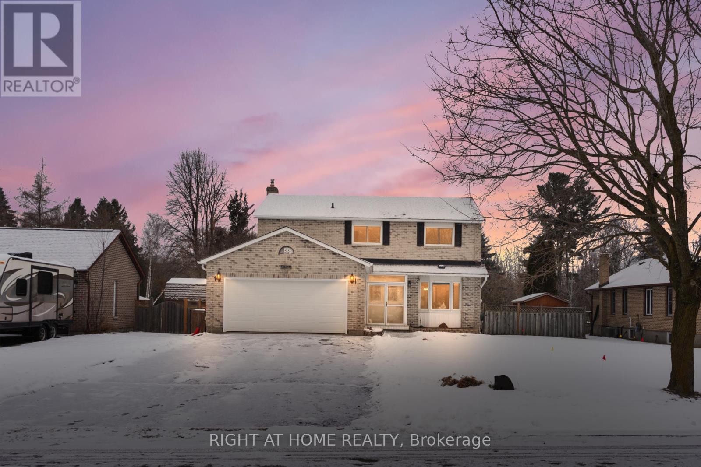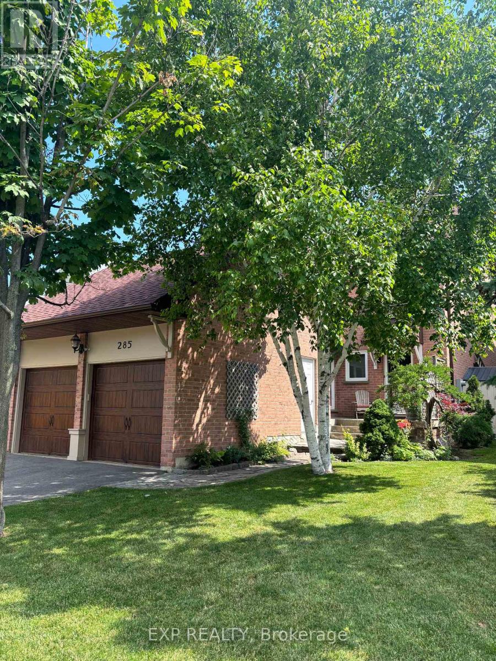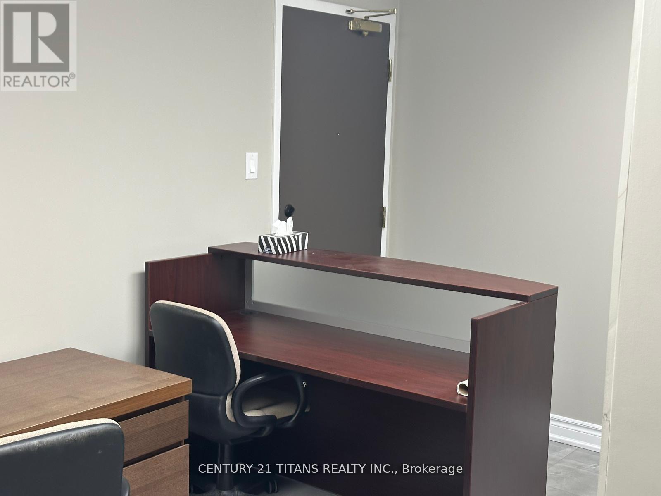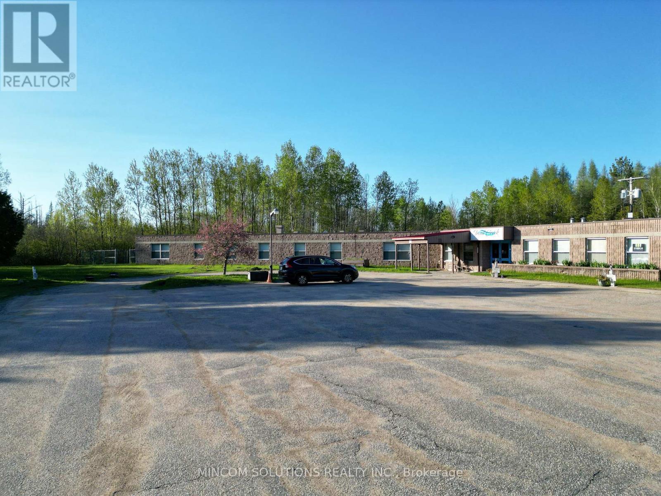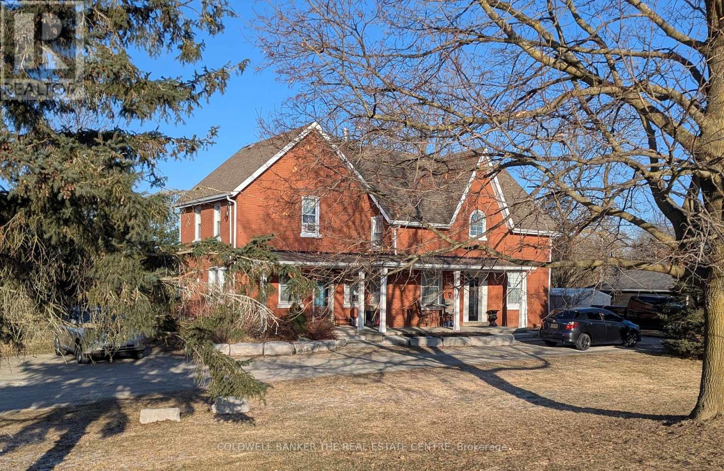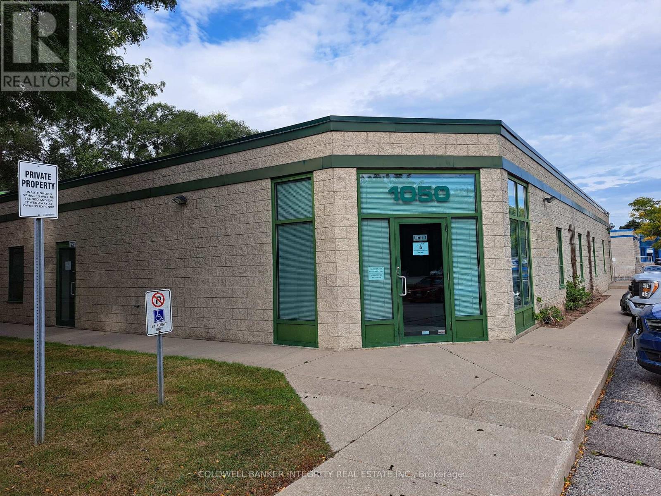15 Tyndall Drive
Bradford West Gwillimbury (Bradford), Ontario
Welcome to 15 Tyndall Drive! This stunning 6-year-old modern 4-bedroom home offers a bright, open-concept layout with gorgeous stone frontage, modern upgraded garage doors, and no sidewalk, situated in a family-friendly neighbourhood. Boasting approximately 4,700 Sqft of total living space (3,200 Sqft above grade + 1,450 Sqft finished basement apartment), this home is perfect for rental income or an in-law suite. This home stands out with custom builder upgrades and high-end finishes throughout, making it truly exceptional. Featuring 9 ft. ceilings and a grand double-door entry, upgraded white polished porcelain floors throughout the main floor, elegant crown molding, iron pickets, interior and exterior pot lights, a stunning double-sided gas fireplace, and a custom feature wall, every detail has been thoughtfully designed. The chefs kitchen is a showstopper, complete with luxurious stone countertops and matching backsplash, an extended waterfall center island, top-of-the-line appliances, and a gas cooktop. The excellent layout offers spacious bedrooms and an upstairs loft, providing additional living space. The primary bedroom is a true retreat, featuring a walk-in closet and a spa-inspired ensuite with his and her sinks, stone counters, a soaker tub, and a glass shower. All bathrooms throughout the home have been upgraded for a modern and elegant touch. The basement features a large bedroom, full upgraded kitchen, cozy fireplace, 4pc ensuite, and a private laundry room for added convenience.The private fenced backyard is perfect for relaxing and entertaining, featuring interlocking in both the front and backyard, as well as a built-in gazebo. Located in the highly desirable neighbourhood of Bradford, this move-in-ready home is close to Bradford Go Station, schools, restaurants, shopping, transit, highways, and parks. (id:50787)
RE/MAX Experts
1305 - 50 O'neill Road
Toronto (Banbury-Don Mills), Ontario
Beautiful, Bright, Brand New Luxurious 1 Bed, 1 Bath W Lovely Private Balcony, Overlooking Spectacular Greenery, The Lively Shops At Don Mills... Unobstructed Views For Miles!! Features Upscale Miele Appliances, Gorgeous Backsplash, Tons Of Upgrades, Centrally Located Steps To Shops, Restaurants, Theatres, Grocery Stores, Transit, Highway 401/DVP, Walking Trails, +++ (id:50787)
Homelife/yorkland Real Estate Ltd.
40 Purnell Drive
Hamilton, Ontario
This elegant single-family home sits on a tree-lined property in the highly desirable West Mountain area. This beautiful maintained bungalow with in-law potential is close to schools, churches, shopping, and bus routes.Hardwood floors throughout the main level, fresh paint, and a bright and open floor plan seamlessly connecting the kitchen to the living room and leading to the inviting, sunny backyard underneath the covered porch. This home boasts 3 bedrooms, 2 bath bungalow- ideal for the new family or the empty nesters. The lower level is fully finished and is quite large, offering ample storage and entertainment. Vast potential presents itself in the finished expansive space, w separate entrance. (id:50787)
Royal LePage State Realty
20 Beechwood Crescent
Brampton (Avondale), Ontario
Wow! Your Search Ends Right Here With This Truly Show Stopper Home Sweet Home ! Absolutely Stunning- 4 Bedrooms Detached Home On A Premium 51.42' X 152.12' Pie Shaped Lot In South Bramalea Which Opens Up To 69.50' ! Large Master Bedroom Featuring A Rare 3-Pc Ensuite Bath, Updated Kitchen With Built-In Dishwasher And Breakfast Bar. Newer Laminated Floors In Living & Dining Rooms ( DIFFERENT FROM PHOTOS), Updated Garage Door With Entrance To House And Separate Entrance To 1 Bedroom Finished Basement. Amazing Yard With Mature Trees, - Great Functional Layout - Fully Finished 1 Bedroom Basement With Laundry & Kitchen -Separate Entrance To Basement Unit Through Garage - Huge Backyard With Natural Gas Fire Pit(2021) - Steps Away From Lots Of Amenities- Super Clean With Lots Of Wow Effects-List Goes On & On- Must Check Out Physically- Absolutely No Disappointments- Please Note It Is 1 Of The Greatest Models- Don't Forget To Compare The Neighbouring Properties, Definitely You Will Fell In Love With This Sweet Home- Carpet Free Home - B/I Dishwasher In Basement Kitchen!! Cheers !! Pot Lights Inside & Outside !!! Siding/ Eavestrough/ Soffits Replaced in 2022... Walking Distance To Schools, Parks, Rogers Building, Bramalea City Centre Mall And Quick Access To Hwy #410. Shows Well--- Ready To Sell---- Free Solar Panels as Bonus( Contract To Be Assumed)---NO WALKWAY ON DRIVEWAY!!! 4 CAR PARKING ON DRIVEWAY !!!! GREAT KITCHEN IN BASEMENT AS WELL!!! ******************************** CARPET FREE HOME ***************************** PHOTOS DON'T DO THE JUSTICE *********************** IT IS WAY BETTER THAN THOSE ******************** PLEASE GO AND CHECK IT OUT PERSONALLY ****************** CHEERS !!!!!!!!! (id:50787)
Homelife Superstars Real Estate Limited
3607 - 11 Wellesley Street W
Toronto (Bay Street Corridor), Ontario
Unblocked West Facing Park Views of the Downtown. Open-concept 1+1 Condo with 579 sq ft of Living Space. A Contemporary Kitchen with Stainless Steel Appliances, and Open Balcony. Floor-to-ceiling Windows, Lots of Natural Light. In-suite Laundry. Steps To U of T, Ryerson University, Shops, Restaurants, Bars, Wellesley Subway Station, Financial District and More. Building Amenities Include Indoor Pool, Fitness Center, Yoga Studio, Sauna, Steam room, Hot Tub, Plunge Pool, Lounge, Party Room with Kitchen, Grand Terrace with BBQs, etc. (id:50787)
Bay Street Group Inc.
2076 Pelee Boulevard
Oakville (1015 - Ro River Oaks), Ontario
ATTENTION OAKVILLE DOWNSIZERS AND MULTI FAMILIES! Rarely offered bungalow in the Riveroaks neighborhood. Zero steps to access front door from driveway, large foyer, hardwood floors throughout the main, large living room, separate dining room, eat-in kitchen with new appliances, access to backyard, open to family room, an abundance of natural light], MAIN FLOOR PRIMARY BEDROOM with 4 piece ensuite, large walk in closet, second bedroom with double closet, second 4 piece bathroom, main floor laundry with inside access to double car garage. WALKOUT lower level with huge recreation room with kitchen rough in, 3 piece bathroom and potential for 2 bedrooms and plenty of storage. Beautifully landscaped large lot with mature trees. Windows, roof, HVAC garage door all updated. Finally an option for downsizers that requires no sacrifice for the home functionality they are used to. (id:50787)
Royal LePage Real Estate Services Ltd.
9245 Jane Street
Vaughan (Maple), Ontario
Parking space in Prime location! (id:50787)
Royal LePage Your Community Realty
Basement - 6 Cathcart Crescent
Brampton (Avondale), Ontario
This is the one you have been searching for! This stunning one bedroom property has been luxuriously upgraded with the finest features. Marble flooring, Stainless Steel Appliances, Oversized Windows, a Modern Kitchen, Ensuite Laundry and 1 Car Driveway Parking! This generous sized one bedroom has an open concept layout, large windows which allow lots of natural light, and modern finishing throughout. Tenant to pay $150 per month for Utilities (Heat, Hydro and Water). Ideally suitable for a single working professional. (id:50787)
RE/MAX Experts
4440 Huron Street
Niagara Falls (210 - Downtown), Ontario
Welcome to 4440 Huron St, a fully renovated four-plex townhouse (12 bedrooms) situated in the heart of Niagara Falls. Located just steps from the University of Niagara Falls, world-renowned casinos, and iconic attractions, this property offers an unmatched investment opportunity. **Property Features**: UNIT 1: 3 spacious bedrooms, 1 washroom. Fully renovated with a brand-new kitchen, updated floors, fresh paint, and a modern washroom. Comes fully furnished for immediate use. Separate basement unit with 1 bedroom and a shower room installed. Third-floor attic locked, offering potential to convert into an additional bedroom. UNITS 2-4: 3 bedrooms and 1.5 washrooms each. Fully renovated with new kitchens, updated floors, fresh paint, and modern washrooms. Fully equipped for tenants convenience. Basement and attic spaces are locked, providing potential for future customization or use. **Additional Highlights**: PARKING: Ample parking space with a large lot at the back accommodating multiple vehicles, plus three extra spots at the front and side of the driveway. LOCATION: Prime proximity to the University of Niagara Falls, making it ideal for student accommodation, both short-term and long-term. FUTURE POTENTIAL: Opportunity to transform into apartments or enhance rental income by unlocking and utilizing additional attic and basement spaces. This property is an investor's heaven, blending strong rental income potential with future expansion opportunities. (id:50787)
Trustwell Realty Inc.
16 White Ash Road
Thorold (558 - Confederation Heights), Ontario
Welcome to 16 Whiteash a stunning, spacious, and thoughtfully upgraded family home offering the perfect blend of comfort, style, and functionality! Boasting 7generous bedrooms and 4 full bathrooms across three levels, this home is ideal for large or growing families. The open-concept main floor features a bright and airy layout, highlighted by a modern kitchen, a large dining room, breakfast area, dedicated office space, and a convenient 2-piece bath. Brand new interior and exterior pot lights add a touch of elegance throughout the home. Enjoy the luxury of a 2-car garage and a 4-car driveway, offering plenty of parking space. Upstairs, you will find 5 spacious bedrooms, including a large primary suite and two full 4-piece bathrooms. The expansive finished basement includes 2 large bedrooms, a full washroom, and ample space to create a separate unit perfect for in-laws, guests, or rental income potential. With upgraded finishes, modern lighting, and a versatile layout, this home is move-in ready and built to impress. Don't miss your chance to own this exceptional property in a sought-after neighborhood! (id:50787)
Homelife/diamonds Realty Inc.
7784 White Pine Crescent
Niagara Falls (222 - Brown), Ontario
Bright And Beautiful Open-Concept Townhouse Built In 2018, Featuring Numerous Builder Upgrades! Enjoy Laminate Flooring Throughout, Quartz Countertops In Both Kitchen And Bathrooms, A Modern Wall-Mounted Chimney Hood, Curbed Shower, Upgraded Bathroom Tiles, Oak Stairs With Oak-Strip Hardwood, And Dimmable Pot Lights Along With New Light Fixtures Throughout. The Basement Also Includes A 3-Piece Plumbing Rough-In.Conveniently Located In A Quiet Residential Area, This Home Is Perfect For Single Families Or First-Time Home Buyers. Close Proximity To Costco, Walmart, Winners, Banks, Schools, Cineplex, Mandarin, Giant Tiger, And Golf Courses. Just 9 Minutes To Niagara Falls And 4 Minutes To The QEW. This Prime Location Is Near The Niagara Falls Hospital, Niagara Square Mall, Fresco Grocery Stores, And Desirable Elementary And Secondary Schools. It's Also Just A Short Walk To Warren Woods Park, Situated Within The Sought-After Warren Woods Neighbourhood Of Niagara Falls. (id:50787)
Sotheby's International Realty Canada
Sotheby's International Realty
6 Keith Crescent
St. Catharines (460 - Burleigh Hill), Ontario
Beautiful End Unit Town Home Looks Like Semi Offers 3 Br 3 Bath, W/Upper Level Laundry. Open Concept Floor Plan W/Solid Oak Staircase & Hardwood flooring ,Eat-In Kitchen W/O To 140 Sf Deep Fully Fence Yard. S/S Appliance Kit W/Back splash Large Kit Countertop. Double Door main Entrance, 1 Car Garage W/3 Parking On Drive Way . Royal Niagara Golf Club, Wineries, Niagara-On-Lake, Niagara College & Outlet Collection Mall Nearby. (id:50787)
RE/MAX Gold Realty Inc.
202 - 1359 White Oaks Boulevard
Oakville (1005 - Fa Falgarwood), Ontario
Discover the perfect blend of convenience and comfort at The Oaks! This 1,091 sq. ft. 2-bedroom, 2-bathroom condo features a spacious traditional layout with large, light-filled rooms and an over-sized balcony for enjoying your morning coffee or evening unwind. Its turn-key living at its finest! Life at The Oaks is anything but ordinary. Stay active with access to an indoor pool, sauna, and a fully-equipped fitness room. Feeling social? Head to the party room, library, or billiards room. You can even refine your swing in the golf room! For creative souls, there's a dedicated workshop and craft room to spark your next project. For residents with an electric vehicle, there are community chargers.1359 White Oaks Boulevard offers a harmonious blend of natural beauty, shopping convenience, diverse dining, and excellent transportation links, making it an ideal choice for a comfortable and connected lifestyle. Nature enthusiasts will appreciate the nearby trail system, perfect for leisurely walks or invigorating jogs. The building's landscaped grounds, complete with a gazebo, provide a park-like setting right at your doorstep.For your shopping needs, Oakville Place Shopping Centre is just a short drive or bus ride away. This mall features approximately 100 stores, catering to a variety of shopping preferences. Commuters will appreciate the convenient access to major highways, including the QEW, 407, and 401. Additionally, the Oakville GO Station is easily accessible. (id:50787)
RE/MAX Aboutowne Realty Corp.
88 Oriole Drive
East Gwillimbury (Holland Landing), Ontario
Discover 88 OrioleWelcome to a well-maintained family home in the highly desirable Holland Landing community. Nestled on a quiet court, this property offers added privacy and reduced traffican ideal setting for families.This stunning 4+1-bedroom, 3-bathroom home is situated on a spacious lot, next to a peaceful green space. Perfect for nature lovers and families seeking peace and relaxation, the home features a four-season sunroom a cozy art studio and a large deck, both offering serene views of the surrounding conservation area.Lot Size: 70.05 ft frontage with 212 ft depth, providing ample space for outdoor activities.Living Space: A total above-grade floor area of 2,240 sqft, plus a finished basement of 801 sqft.Renovations & Updates: Modern finishes from a 2016 renovation, brand-new hardwood floors (2025), a newly laminated basement floor, a new garage door with opener, and fresh paint, making this home completely move-in ready.Parking: A 2-car attached garage with 480 sqft of space, plus driveway parking for 6 vehicles, offering a total of 8 parking spaces.No sidewalk on the street, allowing for an extended driveway area.The sprinkler system is included and sold as-is.This home offers a unique blend of features, making it both a valuable investment and a comfortable family residence. Dont miss the opportunity to make this property your own! (id:50787)
Right At Home Realty
157240 Highway 10
Melancthon, Ontario
31.62-acre property Hobby Farm Brick Bungalow with Barn, Pond, 2 separate living quarters, Total 4 bedrooms and 3 bathrooms, 2 laundry rooms, Upper Level has 3 Bedrooms 2 baths & lower level is a separate entrance living quarters with 1 bed and 1 bath. The finished walk-out basement includes a second kitchen, living room, and laundry, perfect for an in-law suite, multi generation living or rental potential. The main living area has been updated with oak floors, modern kitchen granite countertops, a center island, Dining room. Large windows with lots of natural light. The main floor family room walk out to a large deck overlooking the scenic property, which includes a 40 x 37 ft Barn and 3 serene ponds. 20 acres workable and pasture. Paved front driveway with plenty of parking. 2 car attached garage. covered front porch entry. Walk out basement. Corner Lot with two road frontages, Highway 10 and 280 Sideroad, Great opportunity for Hobby Farm, Contractor, or Country living with easy access for commute. Close to Rail Line Trail / Snowmobile Trail, for the trail enthusiast. Just minutes north of Shelburne, This property blends rural charm with modern convenience a little of everything to have it all. (id:50787)
Mccarthy Realty
2522 - 700 Humberwood Boulevard
Toronto (West Humber-Clairville), Ontario
Popular Tridel Built unit on the 25th Floor featuring an oversized balcony. With an amazing west view of the city, this 1 bedroom, 1 full bathroom condo comes with 1 underground parking spot and 1 locker. The bright and modern open concept floor plan boasts a kitchen with stainless steel brand appliances, updated bathrooms, and a primary bedroom with a walk-in closet. Excellent luxury building amenities include a fitness centre, indoor pool, tennis court, guest suites, 24-hour security, steam room, sauna room, and 2 spacious party rooms. The location is great, close to highways (427, 401, 407), Woodbine Shopping Mall, trails, casino, college, airport, and community centre. This suite is a must-see. (id:50787)
Homelife Woodbine Realty Inc.
285 Kingsbridge Garden Circle
Mississauga (Hurontario), Ontario
Pride Of Ownership Is Reflected In This Lovely Beautifully Landscaped Home. Gleaming Hardwood Floors, Gorgeous Oak Spiral Staircase,Sunken Family Room With Fireplace, Lovely Master Bedroom Retreat With Spa Like Ensuite With Hydrotherapy Air Tub, Double Sinks, CustomTiling And A Finished Basement With Huge Rec Room. Home Upgrades: Professionally Painted (2025), New Driveway (2022), New Roof (2020),New Eavestroughs (2020), New Garage Doors (2019). Convenient Location Near Square One, And Downtown. Easy Access To Near ByHighways. Walking Distance To Parks And Schools. (id:50787)
Exp Realty
F 230 - 80 Nashdene Road
Toronto (Milliken), Ontario
2nd floor office condominium suite for sale * Laminate Floor * Skylight * Kitchenette * 1 Private Washroom * Upgrade to central Furnace & Air Conditioner * Cat6 Network Cable Installed for workstations and offices * Low Maintenance fees * (id:50787)
Century 21 Titans Realty Inc.
7 Southbury Manor Drive
Caledon (Bolton East), Ontario
Welcome To 7 Southbury Manor Dr, A Home That Offers Space, Functionality, And Endless Potential In Bolton's Sought-After South Hill. With 4+2 Bedrooms, 4 Bathrooms, And Over 2,500 Sq-Ft Of Thoughtfully Designed Living Space, This Home Is Perfect For Large Or Multi-Generational Families. The Separate Entrance To The Finished Basement Provides Incredible Possibilities, Whether As An In-Law Suite Or Private Living Space, Complete With 2 Full Kitchens And 2 Laundry Rooms. Outside, The Double Garage And Oversized Landscaped Driveway With No Sidewalk Offer Exceptional Parking And Curb Appeal. Situated In One Of Bolton's Most Desirable Neighborhoods, Just Minutes From Schools, Paks, Shopping, And Transit, This Home Is The Perfect Blend Of Comfort And Convenience. (id:50787)
RE/MAX West Experts Zalunardo & Associates Realty
102 Corkery Street
Powassan (Trout Creek), Ontario
This is an exceptional opportunity to acquire a fully renovated facility, with hundreds of thousands invested into its transformation. Currently operating as an independent living facility, it is staffed around the clock. The property offers a combination of semi-private and private rooms, with a total capacity of 49 beds ( Now operating has Trout Creek Independent Living ) .Formerly known as the Lady Isabelle Nursing Home, this facility, situated on 11 acres near North Bay, Ontario, spans 20,000 square feet and represents a prime development opportunity. Previously a 66-bed nursing home, it features various room configurations designed for single, double, and quadruple occupancy. The property includes a fully equipped kitchen and dining area, laundry facilities, lounges, an activity room, several offices and meeting spaces, as well as a former doctor's office newly furnished with beds, tables, and other essentials.The facility was also approved to operate as a temporary 49-bed long-term care center during the COVID-19 pandemic. The building sits on approximately 3.5 acres, with an additional 7.5 acres included in the sale. The current owner has an allocation for 98 long-term care beds, which the buyer can apply for, though this allocation cannot be transferred or assigned. (id:50787)
Mincom Solutions Realty Inc.
198 Dundurn Street S
Hamilton, Ontario
Welcome to 198 Dundurn St South, featuring two newly constructed residential units, each with separate entrances, heating/hydro systems, ample parking, two hot water tanks, and two water meters. Unit 1 offers a spacious open-concept layout with a new kitchen equipped with stainless steel appliances, exposed brick in the living areas, a new Murphy bed, a three-piece bath with a glass shower door, a private outdoor patio, and a full basement with a two-piece bath, laundry, and storage. It also has two entrances. Unit 2 on the upper floor features stunning vaulted ceilings, a modern open-concept design, and electric fireplace, a floating staircase, a stylish kitchen with a large island, quartz countertops, gourmet appliances, a three-piece bathroom, ample closet storage, and a private balcony. This unit also includes a dedicated furnace, AC, and water tank. Side drive and rear parking. Extensive work also includes basement interior wrap and waterproofing, full insulation, a back-flow valve, and new storm sanitary sewer systems. This property is surrounded by vibrant amenities, including shops, restaurants, schools, and more. (id:50787)
RE/MAX Escarpment Realty Inc.
285-287 Barrie Street
Essa (Thornton), Ontario
Charming home in the Village of Thornton with plenty of old world character on spacious 133 x 152 ft lot (0.47 acres) . Ideal for multi-generation family. 5 bedrooms, 2 bathrooms + 2 washrooms + 2 laundry facilities. Pine flooring and wide older baseboards. Currently rented as 2 units on month to month basis with door partitions in upper hall and main level. Steps to community amenities, parks, playground, library, restaurants and local shopping. Easy access to Barrie, Alliston or GTA via Hwy 27 and Hwy 400. **EXTRAS** 2 Hydro meters with 2 separate 200 amp services (id:50787)
Coldwell Banker The Real Estate Centre
21 - 80 New Lakeshore Road
Haldimand, Ontario
Your dream home awaits, nestled in a private gated community in the charming town of Port Dover on Lake Erie. This stunning 2+2 bedroom, 3.5 bathroom home offers an exceptional blend of comfort, luxury, and natural beauty. With its spacious 2,500 sqft of finished living space, this residence provides ample room for both relaxation and entertaining, all while being bathed in natural light from the expansive windows that frame picturesque views of the surrounding area. The home features two primary bedrooms, one complete with a 5 piece ensuite and balcony, offering a private retreat for rest and relaxation while enjoying the tranquil views of Lake Erie. Two additional bedrooms provide plenty of space for family, guests, a home office or gym, while the 3.5 bathrooms ensure convenience for all. The open-concept design effortlessly flows from one room to the next, with a modern kitchen equipped with high-end appliances and a large living area perfect for family gatherings or quiet evenings by the fire. Step outside to experience the true essence of lakeside living. The outdoor cooking space and covered patio, complete with a fireplace and retractable screens, create the perfect setting for year-round outdoor living. Whether you're hosting a summer barbecue or unwinding in the hot tub after a long day, this space is ideal for both entertaining and enjoying the serene surroundings. As part of a private community, you'll have access to a community pool, tennis court, and private lake access, offering a resort-like lifestyle just steps from your doorstep. The peaceful and picturesque town of Port Dover adds to the appeal, with its quaint charm and proximity to local shops, restaurants, and outdoor activities. This home truly offers the best of both worlds, an intimate lakeside retreat with all the amenities and conveniences of modern living. Don't miss the opportunity to make this exceptional property yours and schedule your private viewing today. (id:50787)
Century 21 Heritage House Ltd
1-4 - 1050 Cooke Boulevard
Burlington (Lasalle), Ontario
Industrial condo building comprising 4 separately demised units with internal access to all units - all have separate services and shipping - use all the space, or lease out units until needed for expansion - 3 minutes to Hwy 403 interchange - 5 minute walk to Aldershot Go Train; main floor is 9820 sq ft split 50 / 50 office and warehouse; additional storage mezzanine of 1,786 sq ft not included in building size; all units are fully air conditioned; external security cameras in place; 24 parking spaces; 1 @ 12 ft x 12 ft drive in door; 3 @ 8 ft x 8 ft truck level doors, 2 c/w dock levelers and dock seals; see attached floor plan sketches; lot size is .764 acres; future residential re-development to hi-density is an option; (id:50787)
Coldwell Banker Integrity Real Estate Inc.



