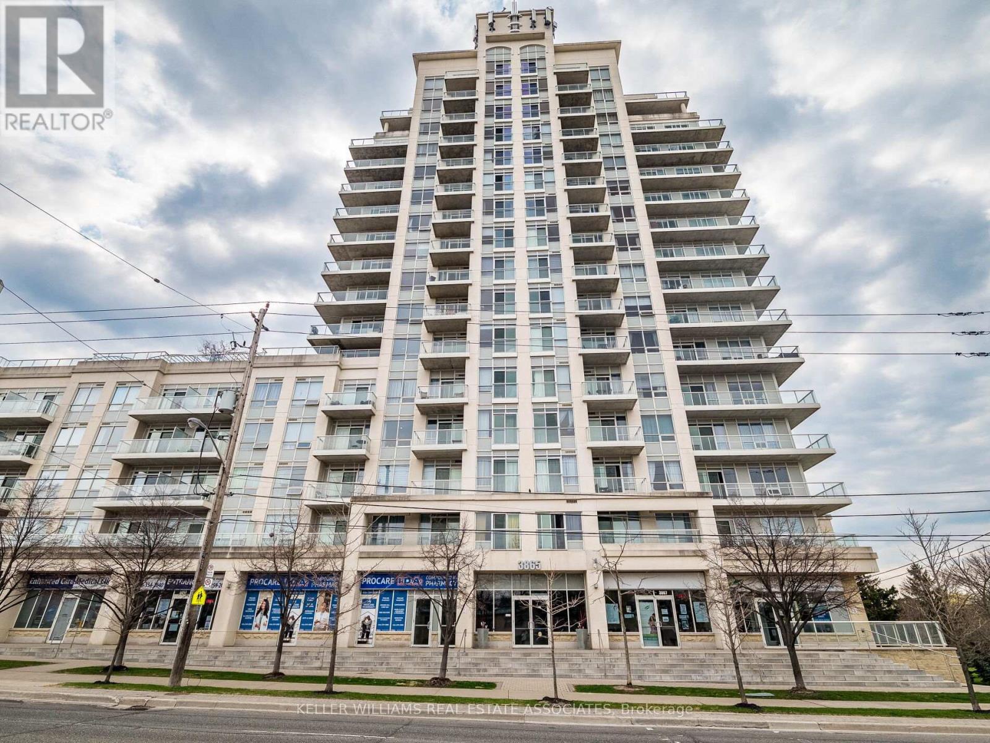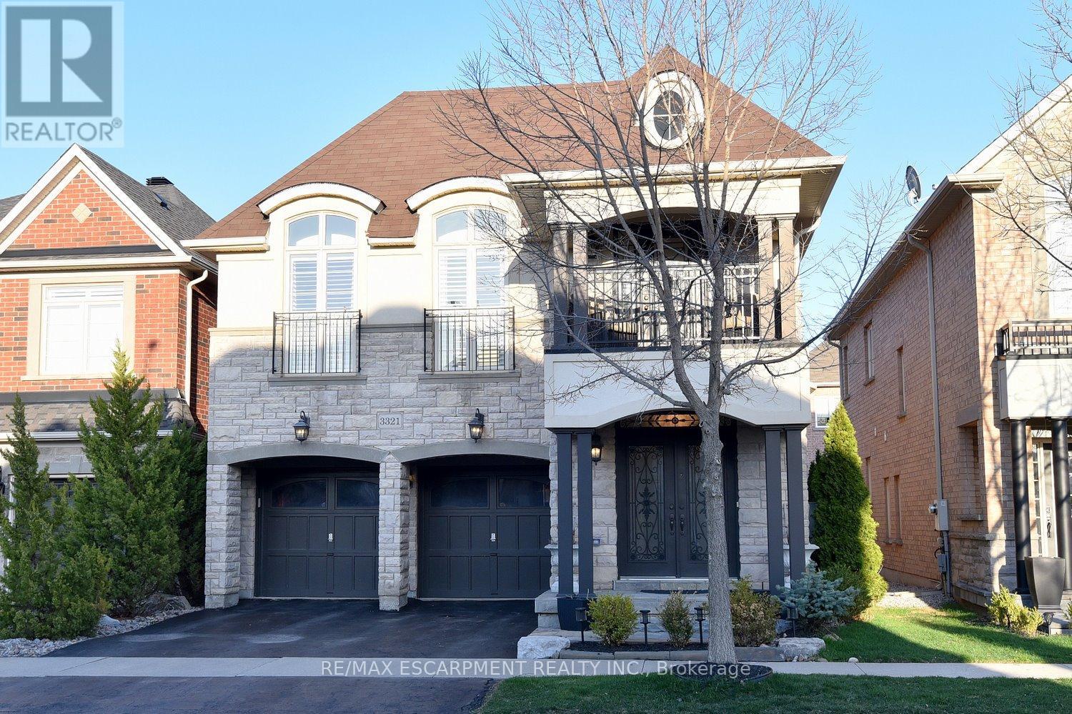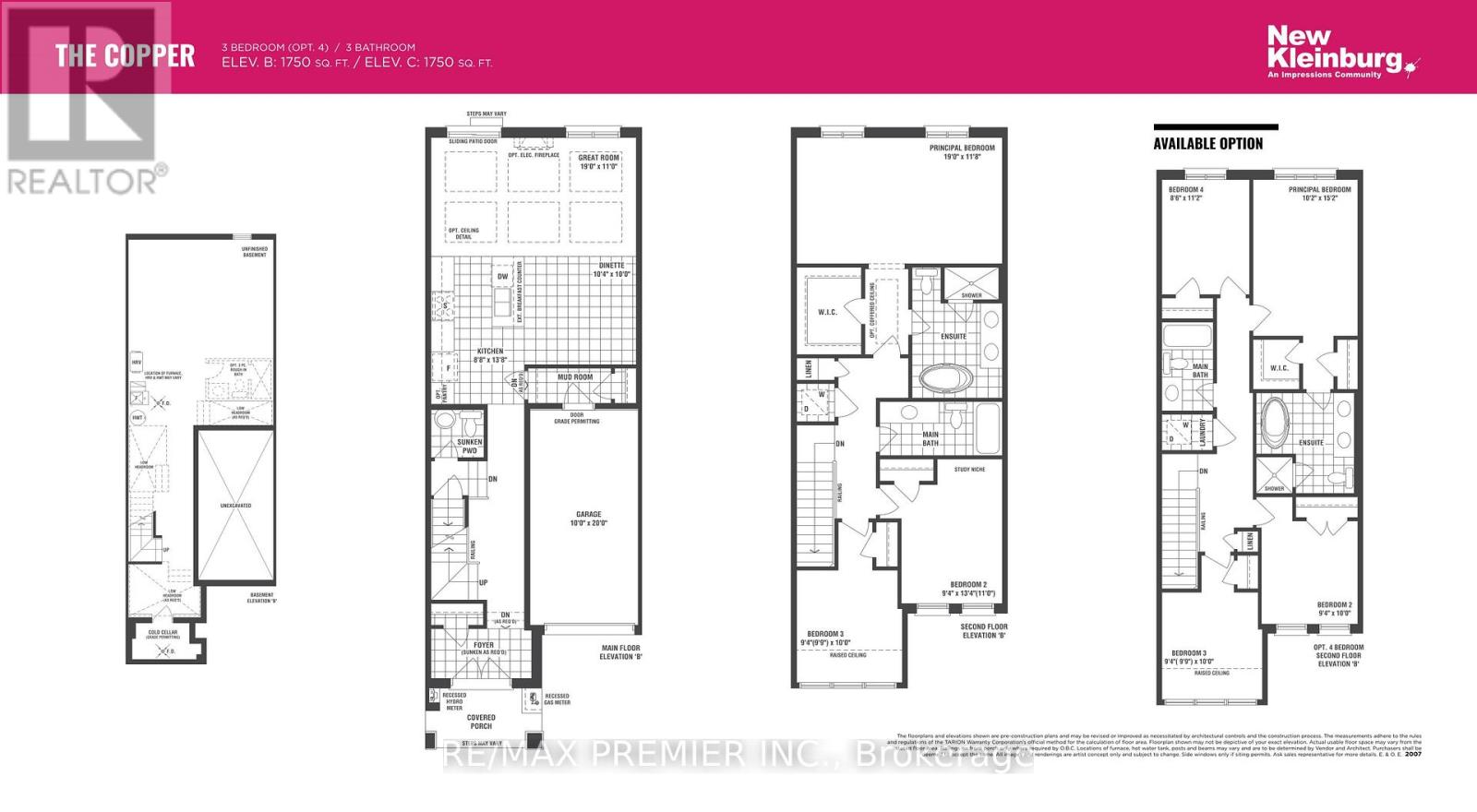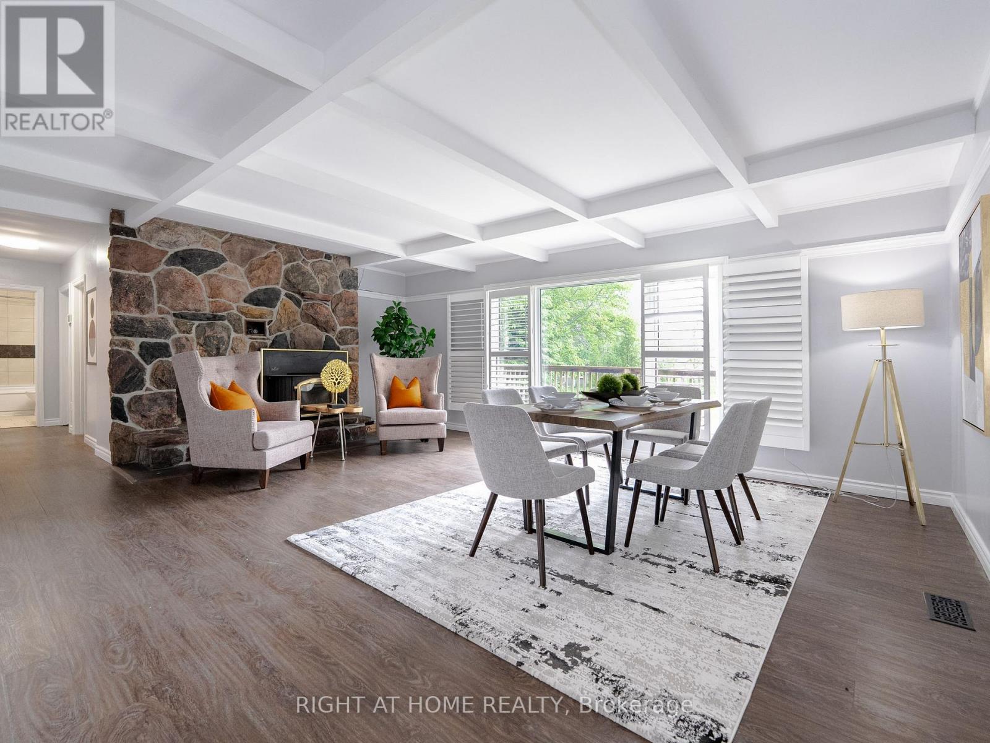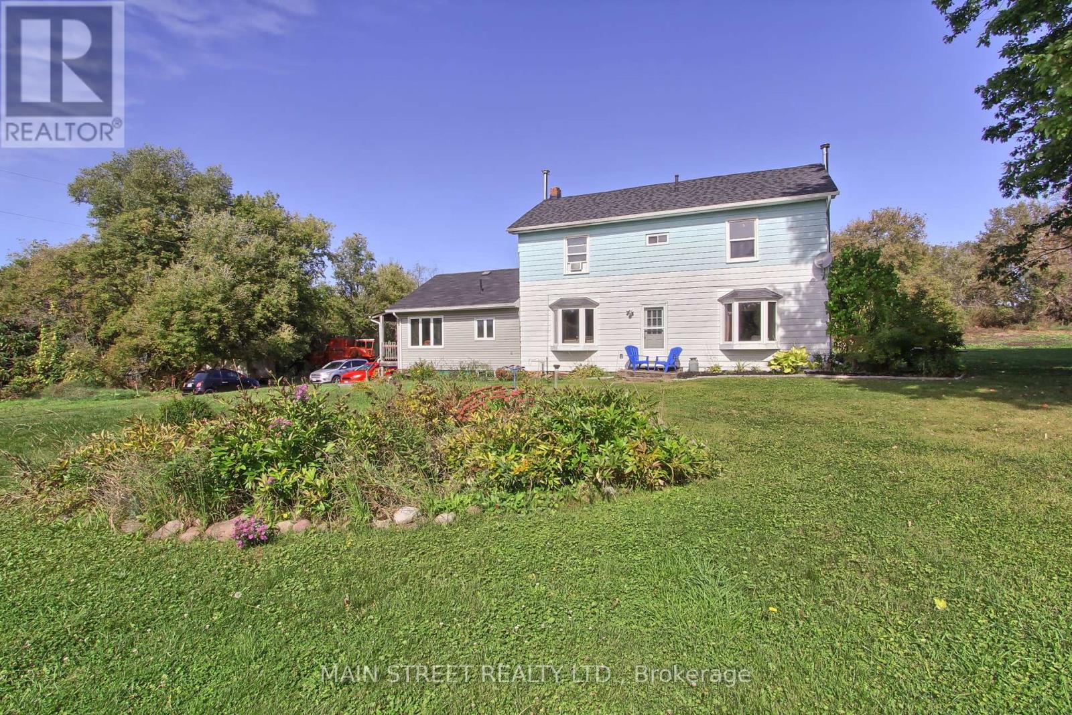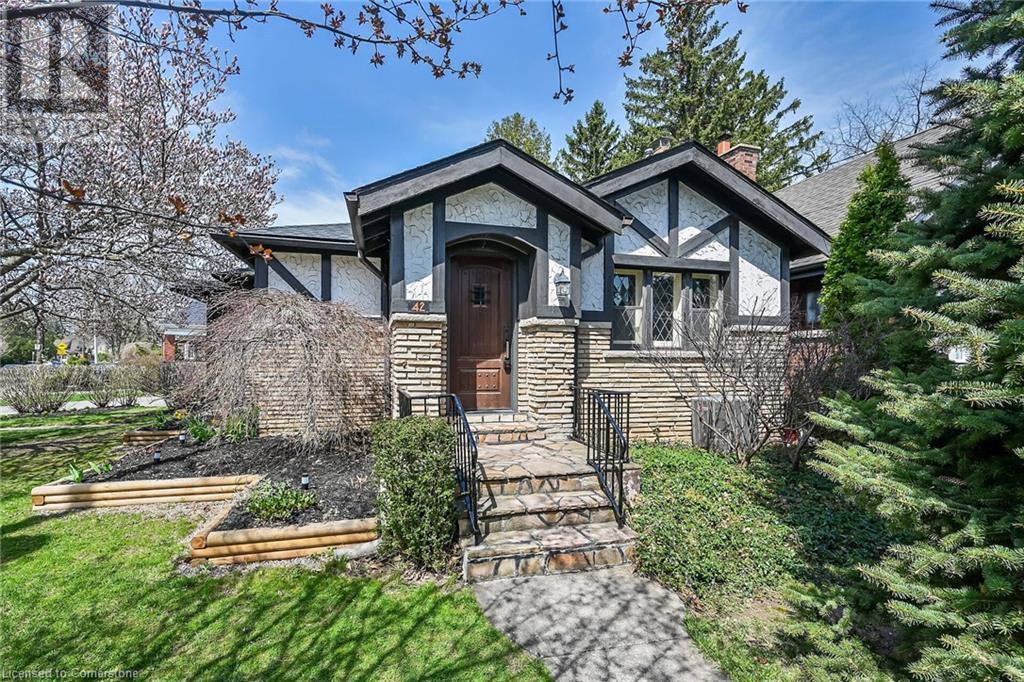119 - 1589 Rose Way
Milton (Cb Cobban), Ontario
Welcome to your new home on Rose Way. This beautifully upgraded unit offers 2 spacious bedrooms and 2 full bathrooms across 1068sq ft (as per builder's floor plan). Enjoy stylish open-concept living with a bright and airy layout, perfect for entertaining or relaxing. The primary bedroom features a private 3-piece en-suite, large closet, and plenty of natural light. Elegant laminate flooring throughout Sleek kitchen with stainless steel appliances In-unit laundry for your convenience. Walk-out to backyard for your morning coffee or evening wind-down. Nestled in a vibrant and family-friendly community, close to schools, shopping, parks, and all essential amenities. Tenant to pay for all utilities (Heat, Water and Gas). Available for immediate lease (id:50787)
Save Max Bulls Realty
847 Edistel Crescent
Mississauga (Lorne Park), Ontario
Nestled In the Heart of One of Lorne Parks Most Desirable Streets, Finest School Districts - Tecumseh PS, Lorne Park SS, St. Luke's Catholic ES, Bronte College. This Child Friendly Cul De Sac is the Perfect Place to Call Home! This Fabulous 4 Level Backsplit Features Include a Tranquil Front Porch Overlooking a Large Landscaped Yard, a Renovated Eat-In Kitchen, a Formal Dining Room, a Large Living Room, 4 Bedrooms, a Family Room With a Walkout to a Spectacular Landscaped Backyard Oasis, Complete With An Inground Pool, a Pool Shed and Mature Trees! It's a Quick Commute To All Amenities Including, The QEW, Go Station, Port Credit's Trendy Restaurants, Lake, Trails, Hospital, Golf Clubs &More! Don't Miss This Opportunity For Peace, Serenity, and Happiness on this Truly Special Place to call Home! (id:50787)
Sutton Group Quantum Realty Inc.
401 - 3865 Lake Shore Boulevard W
Toronto (Long Branch), Ontario
Welcome To Prestigious Aquaview Condos, A Hidden Gem In The Trendy & Historic Long Branch Neighbourhood With Fabulous Cafes And Restaurants Along Lake Shore To Enjoy. This Spacious Sun-Filled Unit Offers A Beautiful Kitchen With Granite Counters, Breakfast Bar, And S/S Appliances. Open Concept Kitchen/Living Room Area With Large Windows & A Juliette Balcony. Retreat To A King Size Bedroom Which Includes A 4 Piece Ensuite Bathroom & Juliette Balcony. Den can be Converted To A Second Bedroom With French Doors. Newer laminate Floor throughout. Perfectly Located Next To The Picturesque Marie Curtis Park That Features Walking And Biking Trails, Picnic Areas, Children's Playground, Splash Pad, Dog Park & Sandy Beach. With A Doctor & Dentist Office And Pharmacy On Main Floor, 24 hr Concierge, Party Room, Fitness Center, Bicycle Room, Visitors Parking , Guest Suites & 6th Floor Terrace With Barbeques, Hot Tub & View Of The Lake, How Can You Pass This One Up? If That Wasn't Enough, This Condo Is Situated Directly Across From The GO Station And Minutes To The Gardiner, Which Makes This A Commuters Dream! Heat/Water/AC included in the condo fees. Don't Miss Out! (id:50787)
Keller Williams Real Estate Associates
3321 Steeplechase Drive
Burlington (Alton), Ontario
Welcome to 3321 Steeplechase Dr., a beautifully crafted all-brick, 4-bedroom family home featuring 2.5 bathrooms, located in the sought-after community of Alton Village. This fully detached home offers exceptional convenience, just a short stroll to schools, a community center/library, and places of worship, with quick access to major highways including the 407 and QEW, as well as a wide range of amenities. Step inside to an elegant open-concept main floor, showcasing gleaming hardwood floors and custom plaster crown molding - perfect for both relaxing and entertaining. The spacious design seamlessly connects the living, dining, and kitchen areas, providing a warm, inviting space ideal for gatherings and day-to-day living. Large windows bathe the interior in natural light, enhancing the welcoming atmosphere. Upstairs, you'll find four generously sized bedrooms, each offering a peaceful retreat with large windows and ample closet space. A well-proportioned loft area adds even more flexibility, serving as a cozy family space for movie nights or simply unwinding at the end of the day. (id:50787)
RE/MAX Escarpment Realty Inc.
346 Duncan Lane
Milton (Sc Scott), Ontario
Rare-Find! Whole House! 3 Bedrooms & 3 Bathrooms! Featuring Eat-In Kitchen With Breakfast Bar & Walkout To Backyard Deck, Open Concept Living & Dining Room With Hardwood Flooring, Primary Bedroom With 4pc Ensuite, Garage + 2-Car Driveway, No Sidewalk, Minutes To Milton Mall, Sherwood Community Centre, Milton District Hospital, Kelso Summit Walking Trail & Hwy 401 (id:50787)
Kamali Group Realty
6077 King Road
King (Nobleton), Ontario
Sitting on a beautiful 75 x 200 ft lot in the heart of Nobleton. Fully Renovated with a finished basement, featuring a separate entrance and separate laundry. The upper and lower levels feature a beautifully appointed Kitchen, equipped with S/S appliances, quartz countertops & ample storage space. The adjacent dining area on the main floor seamlessly flows into the cozy living room, creating an open concept layout filled with natural light. The property comprises three generously sized bedrooms and two bathrooms. Two bedrooms on the main floor and one in the basement providing plenty of space for a growing family or accommodating guests. The bathrooms have also undergone a complete transformation and feature modern fixtures, quartz countertops and exquisite finishes. Panel Box has been upgraded to 200AMP Service. Located in Prime area of Nobleton, this home offers easy access to a wide range of amenities, including shops, restaurants, parks, and Schools. Commuting is a breeze with major highways nearby. Great husband and wife tenants in the basement that are willing to stay. Perfect Rental Property. Rent the basement and live upstairs! (id:50787)
Royal LePage Your Community Realty
19 Singhampton Road
Vaughan (Kleinburg), Ontario
This brand new!!! Never lived in!!! Home built by award-winning Arista Homes offers 1750 sqft of sun-bright living space. The open concept main floor with family sized kitchen and dinette Includes an extended counter centre island with granite counter & undermount sink, extra tall designer cabinets & pantry overlooking an oversized family sized great room with a limestone mantle gas fireplace perfect for entertaining. 9ft ceilings add to the grand open-concept with hardwood flooring throughout the main floor complimented with stained oak stairs and banister. Second floor 9' ceilings add to the sunbright comfort. The primary bedroom is complete with a spa finished 5pc ensuite and walk-in closet. Bedrooms 2, 3 & 4 are generously sized with closets and windows. The spacious rear yard is ideal for your comfort and outdoor enjoyment. Newly developed family-oriented community prime to welcome a family lifestyle. You'll find parks, schools, shopping centers, and easy access to Hwys 427, 407, 400 making this property an ideal choice for a modern and convenient lifestyle. EXTRAS: Close to all amenities. AC, HRV, Rough-in central Vac, rough-in security, rough-in basement 3pc. Full new home Tarion Warranty (id:50787)
RE/MAX Premier Inc.
37 Morgans Road
East Gwillimbury (Holland Landing), Ontario
New Renovation,4 Bedroom Detached Home With Huge Deck Facing Holland River,Sunny River-View 4 Bedroom House With Double Garage ,2 Full Bathroom And A Laundry Room ,Modern Kitchen, Surrounded By Nature And Overlooking Soldiers Bay .Fantastic Dream-Location,Enjoy The Marina Next Door Fishing & Boating,Walk To Silver Lakes Golf, Minutes To Newmarket Costco & Upper Canada Mall & Hwy 404 . (id:50787)
Right At Home Realty
5984 3rd Line
New Tecumseth, Ontario
. (id:50787)
Main Street Realty Ltd.
69 Reflection Road
Markham (Cathedraltown), Ontario
Cozy Beautiful Detached House In The Highly Demanded Cathedral Town Neighborhood. Sun-Filled Large Living Space And Well Maintained. over 3500sf of living space including Finished Bsmt, Very bright Living/Dining room with lots of windows and pot lights. Hardwood Floor is on entire Main Floor, laminate floor on 2nd floor (2024). new roof (2024), Next To Hwy404.Top School Zone Both Catholic & Public, Walking Distance To School Bus Stops. (id:50787)
Century 21 Kennect Realty
5984 3rd Line
New Tecumseth, Ontario
Welcome to 5984 3rd Line This sprawling property boasts a charming 4 bedroom, 2 bathroom home situated on 45 acres of picturesque farmland 25 acres currently being used for Wheat and Soy. Nestled amidst the serene countryside, this property offers complete privacy and is a nature lover's paradise. The highlight of this property is its expansive barn and garage, providing ample space for storage, hobbies, or potential agricultural endeavours. Despite its secluded location, this property is conveniently located close to town, offering easy access to amenities while still maintaining a sense of seclusion. Additionally, the views from this property are truly unparalleled, providing a daily backdrop of awe-inspiring natural beauty. Don't miss this incredible opportunity to own a piece of paradise in New Tecumseh, Tottenham. Schedule a showing today and experience the serenity and charm that this property has to offer. (id:50787)
Main Street Realty Ltd.
42 Newton Avenue
Hamilton, Ontario
Welcome to 42 Newton Avenue - a beautifully presented bungalow located in prime Westdale neighborhood enjoying close proximity to Hospitals, MacMaster University, affiliated learning/art centers, parks, eclectic shops, trendy bistros/eateries, city transit, quick 403 access, mins to Hamilton’s downtown business core in-route to Dundas & eco-friendly Cootes Paradise sanctuary. Includes well maintained one level bungalow showcasing classic mid 30-40’s architecture the area is famous for. Positioned handsomely on mature, lushly landscaped corner lot, this stately home reflects glimpses of the Tudor era introducing 977sf of spacious main floor living space & 977sf lower lever - accented with gleaming period hardwood flooring, original leaded glass windows & exposed beamed ceilings highlighting the timeless décor. Follow quaint flag stone walk-way to inviting front entrance where comfortable living room with decorative fireplace provides an intimate greeting - design continues past formal dining room to recently installed new kitchen-2021 sporting chic white cabinetry & quartz countertops - segues past 3 generous bedrooms completed with 4pc bath & bright 3-seasons west-side sunroom. Intriguing lower level features a medieval ambience includes family room adorned with ornate fireplace & tin ceilings - onto versatile multi-purpose room includes Tudor style feature walls - incorporating laundry station. Convenient 3pc bath, separate shower, cedar lined closet, utility room & multiple storage rooms ensure all space footage is utilized. Notable extras - n/g furnace, AC, 100 amp hydro *breakers*, garden shed & handy side driveway off Barclay Street. “Yesteryear’s Charm & Character” - redefined! (id:50787)
RE/MAX Escarpment Realty Inc.



