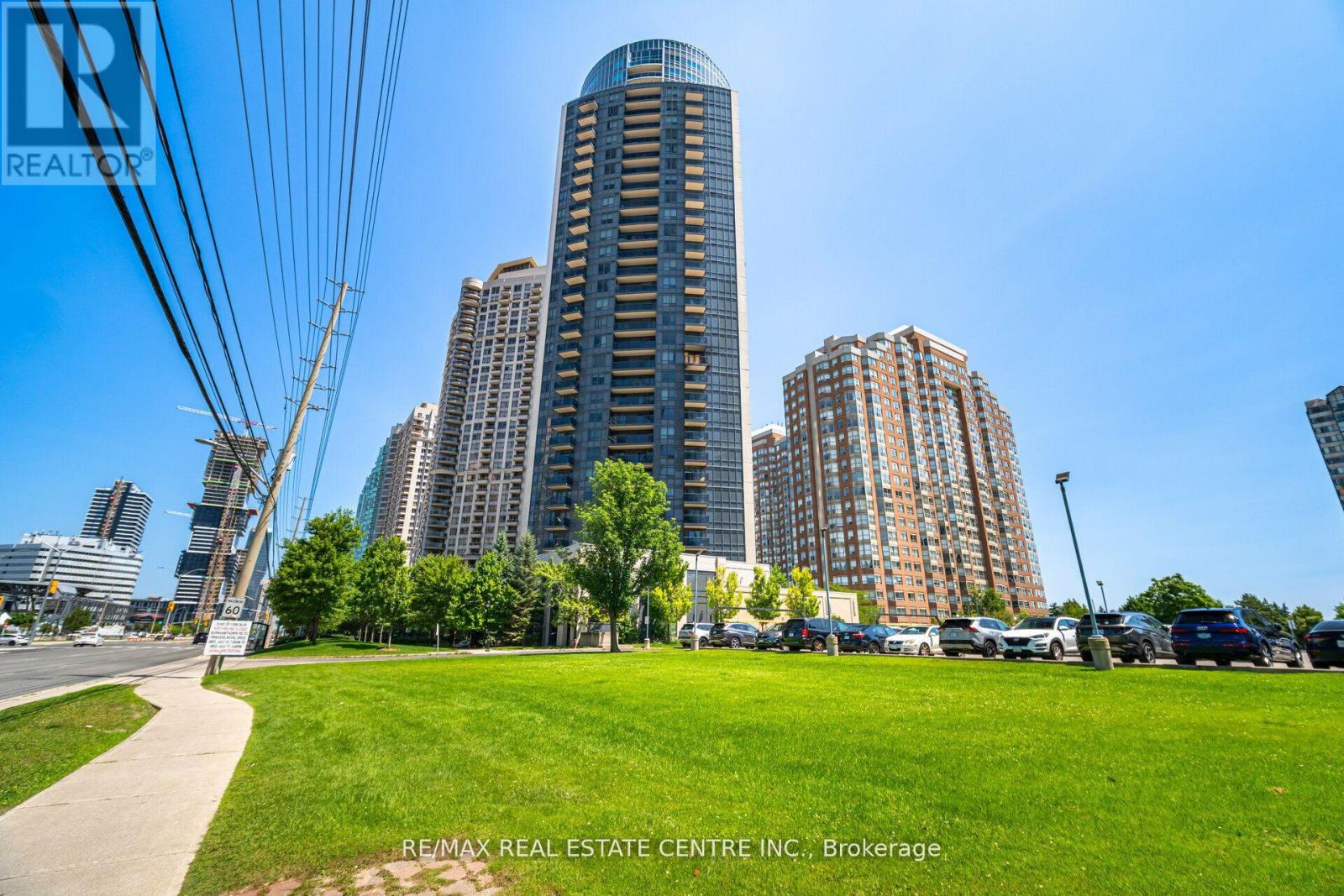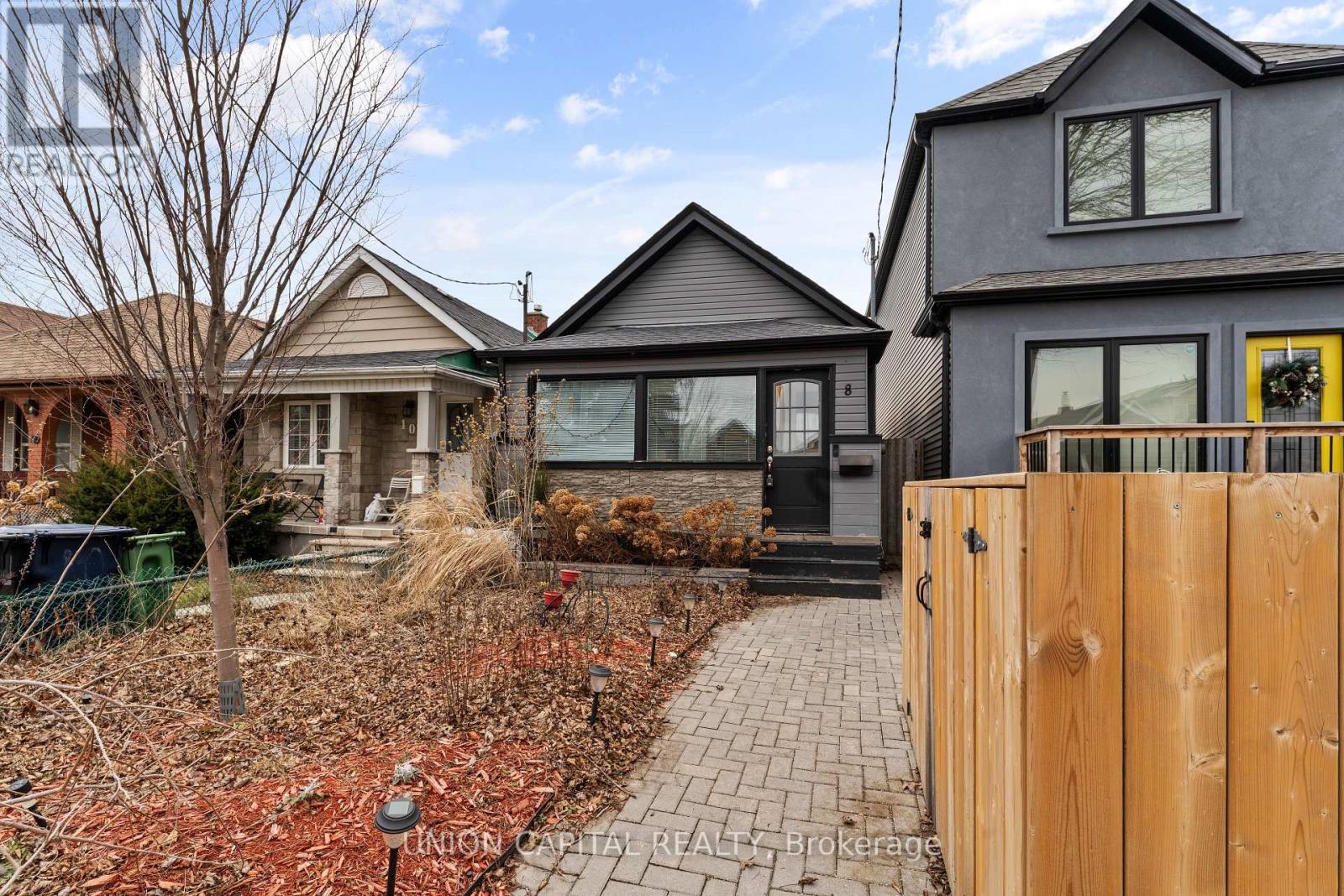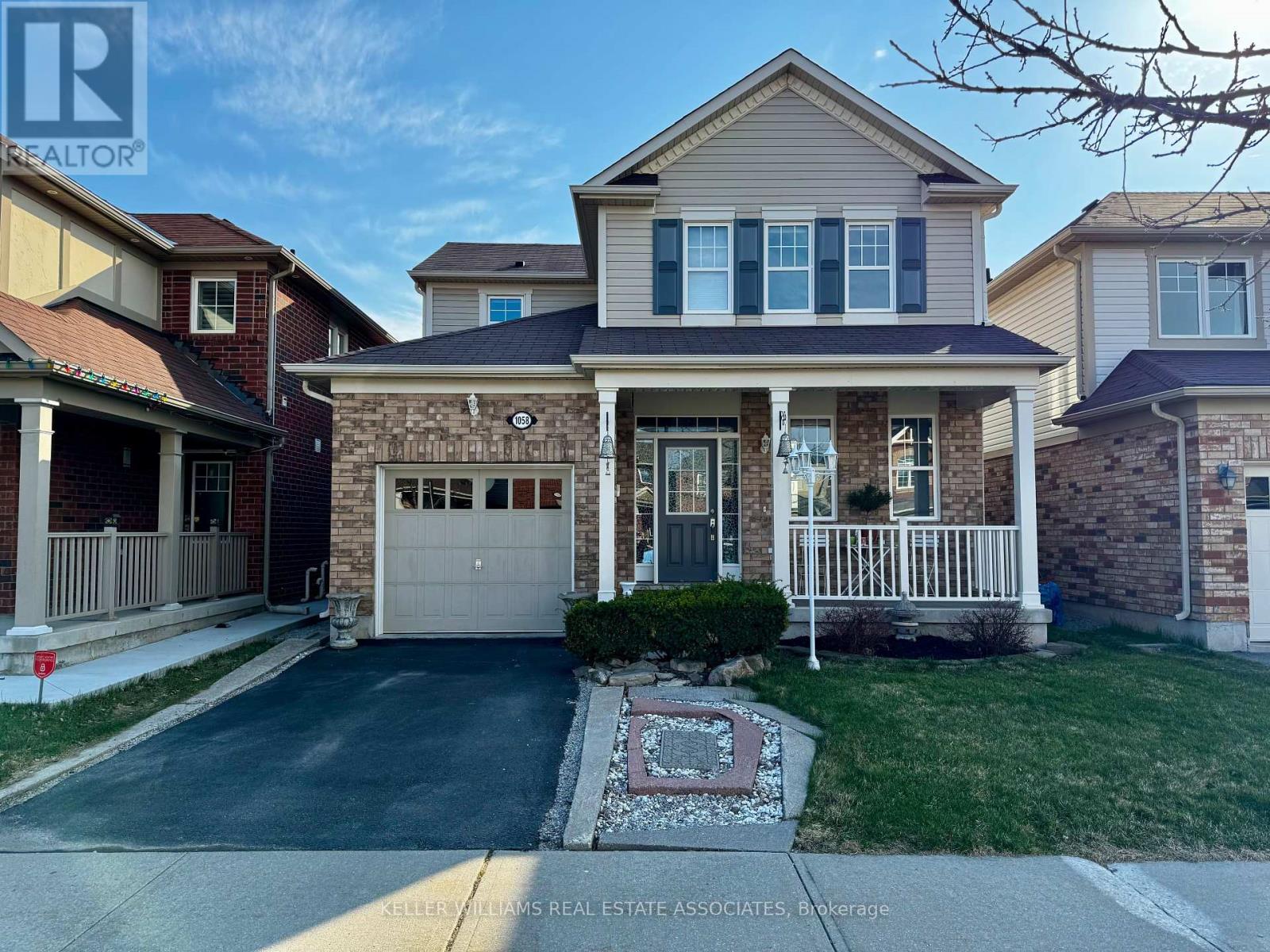23 North Ridge Crescent
Halton Hills (Georgetown), Ontario
Spectacular in sought-after Stewarts Mill! This impressive 3,068 sq. ft. home has it all! Gorgeous yard with heated in ground pool, architecturally unique finishes, stunning kitchen and bathrooms plus a finished lower level that will be the envy of all your friends. Lovely landscaping and an elegant portico welcome you into this 4-bedroom, 5-bathroom master-piece thats been fastidiously upgraded and decorated from top to bottom with quality, style and attention to detail. A spacious foyer with a custom built-in closet sets the stage for this remarkable home boasting 9 ft ceilings on the main level with a soaring 17 ft. ceiling in the dining room, eye-catching staircases (up and down) and so much more. Formal living and dining rooms are perfect for entertaining, while the chef-inspired kitchen and family room, the heart of the home, are ideal situated for watching the kids at play outside and in! The kitchen features classy white cabinetry with glass detail, granite counter, island with seating, large pantry, built-in stainless-steel appliances including a 6-burner gas stove top, exceptional lighting, crown molding and so much more. The adjoining family room enjoys a toasty gas fireplace set on a tasteful stone backdrop bordered by two large windows overlooking the pool. An office, powder room and enviable laundry room complete the level. The upper level offers 4 spacious bedrooms, 3 decadent bathrooms and walk-in closets with organizers that are out of this world. The finished lower level, also out-of-this-world with rec room, games area, exercise room and 3-piece bathroom all reflecting the same quality, detail and style found throughout the rest of the home. Wrapping up the package is the gorgeous in-ground pool, extensive patio area and lovely landscaping. Great location. Close to downtown shops, library, hospital, parks, schools, trails, golf course and more! (id:50787)
Your Home Today Realty Inc.
3180 Post Road
Oakville (Go Glenorchy), Ontario
Welcome to 3180 Post Rd, Oakville a stunning Fernbrook Carnegie Model home located in the prestigious Preserve community, directly across from a beautiful park. This elegant 4+1 bedroom, 5-bathroom home sits on a 38 front lot and offers 2,963 sq. ft. above grade of luxurious living space, plus a beautifully finished basement. Built in 2018, the home features a striking stone and stucco exterior, with premium upgrades throughout.The open-concept layout is designed for modern living, with 10 ceilings on the main floor and 9 ceilings on the upper level and basement, creating a spacious and airy feel. Gorgeous coffered ceilings add a touch of sophistication across most of the main floor. The modern kitchen is a chefs dream, with high-end appliances, quartz counters, a large island, and a custom coffee bar with built-in convection oven, perfect for entertaining.The upper level includes 4 spacious bedrooms, each with access to a bathroom, offering both comfort and privacy. The primary suite features a spa-inspired ensuite and walk-in closet. The professionally finished basement adds incredible value with a large recreation area, electric fireplace, walk-up bar, an extra bedroom, and a full bathroomideal for guests or extended family. Step outside to a beautifully landscaped yard with a custom wood and stone pergola, built-in shed, and plenty of space for relaxing or hosting. Additional highlights include pot lights throughout, quality finishes, and a highly desirable location close to top schools, trails, shopping, and transit. A rare opportunity to own a luxurious, move-in-ready home in one of Oakvilles finest communities! (id:50787)
Coldwell Banker Integrity Real Estate Inc.
544 - 2501 Saw Whet Boulevard
Oakville (Ga Glen Abbey), Ontario
Welcome to The Saw Whet Condos. Enjoy upscale living in this brand new, never lived in 1 Bed + Den unit. Stylish, functional living space with a desirable layout. The open-concept kitchen features quartz countertops, tile backsplash and stainless-steel appliances, all flowing seamlessly into the bright living area with direct access to a private balcony. The spacious primary bedroom includes a large closet. The den is ideal for a home office or study. This unit comes with one parking spot. Amazing building amenities including 24 Hr Concierge, Exercise Room, Co-Working Lounge with sound proof offices, Pet Spa, Bike Storage and Roof Top Garden with Community BBQs and onsite electric vehicle rental program. Amazing location close to HWYs, Oakville Hospital, Bronte Creek Provincial Park, Trails and Top Rated Schools! (id:50787)
RE/MAX Escarpment Realty Inc.
3072 Highvalley Road
Oakville (Bc Bronte Creek), Ontario
Wow! A Spacious & Beautifully Designed Oakville Townhome. A Must See! Step into this bright and beautifully maintained freehold townhouse in one of Oakvilles most sought-after neighbourhoods! From the moment you walk through the front door, you'll be greeted by an inviting, open-concept main floor featuring a modern kitchen with granite countertops, stainless steel appliances, and ample cabinetry, perfect for entertaining or family gatherings. The dining and living areas flow seamlessly, offering plenty of natural light and a warm, welcoming ambiance. Head upstairs to find three generously sized bedrooms, including a spacious primary suite with ample closet space and an ensuite bath. A bonus family room with a cozy fireplace adds extra space to relax, whether it's for movie nights or unwinding after a long day. The professionally finished basement provides additional versatility, perfect as a rec room, home office, or gym complete with a convenient bathroom. Located in a family-friendly community, this home offers easy access to top-rated schools, parks, Oakville Hospital, shopping, and major highways. Don't miss your chance to experience this incredible home and book your private showing today! RSA. (id:50787)
RE/MAX Escarpment Realty Inc.
80 Lake Louise Drive
Brampton (Fletcher's Meadow), Ontario
Beautiful semi-detached home for lease in Brampton's most sought location, including 1BR+1WRbasement, 3 mins from Mount Pleasant GO Station. Close to plazas, grocery stores, public transit, with 4 parking spots. Tenant pays 100% utilities. No sub-letting allowed. (id:50787)
RE/MAX Gold Realty Inc.
A20 - 284 Mill Road
Toronto (Markland Wood), Ontario
Fabulous Opportunity awaits in Prestigious "The Masters" condominiums in the Heart of Markland Wood. This multi level downsplit with 1229 sqft is awaiting your personal touch. 2 bdrms, 2 wshrms with a spectacular East, West view of the Markland Wood Golf Club. Enjoy BBQing on your balcony while taking in the beautiful vistas. The Masters is renowned for its incredible resort like 11 acres of stunning landscape including walking trails, outdoor pool, tennis crts terrace sundeck all overlooking Markland Wood Golf Course. Amenities included are party room, gym, indoor pool, indoor golf, music room, library, billiards & table tennis. Located steps to TTC, minutes to the airport, hywys, schools, shopping & much more. (id:50787)
RE/MAX Professionals Inc.
204 - 330 Burnhamthorpe Road
Mississauga (City Centre), Ontario
Best Layout In Tridel's Ultra Ovation With 2 Bedrooms Plus Den - 992 Square Feet, Private Balcony, 9 Ft Ceilings, Laminate Flooring Throughout, Modern Kitchen With Granite Counter And Centre Island *** Unobstructed Views Overlooking Celebration Square, Living Arts Centre And Square One Shopping Centre * Easy Access To Highways 403, 401 And QEW And Public Transit *** (id:50787)
RE/MAX Real Estate Centre Inc.
Bsmt - 8 Seneca Avenue
Toronto (Rockcliffe-Smythe), Ontario
This beautifully furnished 1-bedroom, 1-bathroom bright unit is ready to welcome you home! With a cozy updated living space, this basement apartment offers comfort and convenience. New couch (not seen in photos) now in living space for your enjoyment! Enjoy the luxury of in-suite laundry and the option for permit parking on the street. The prime location places you within easy reach of local amenities, shopping, and transit options. Perfect for those seeking a stylish and hassle-free living experience. (id:50787)
Union Capital Realty
1058 Farmstead Drive
Milton (Wi Willmott), Ontario
One of Milton's most sought-after neighbourhoods, this stunning detached Brick and Vinyl siding home is ideal for families. Enjoy a community where everything is close at hand from the hospital, schools, and Milton Sports Center and all major amenities. Step into 9' ceilings feeling spacious and a kitchen with stainless steel appliances. Enjoy the view of the Great room and a walk-out that leads to a fully fenced yard. This main level also includes a powder room and a formal dining room. The primary bedroom is a true retreat, featuring a walk-in closet and a 4pc ensuite. 2 additional bedrooms and one 3pc bathroom complete the level. Enjoy proximity to public transit, the GO Train, and easy highway access all in a well maintained home ready to welcome you! (id:50787)
Keller Williams Real Estate Associates
372 - 2481 Taunton Road
Oakville (Ro River Oaks), Ontario
Welcome to modern living at Oak & Co Condos, located in the heart of Oakvilles Uptown Core. This updated 1-bedroom + den unit offers a spacious open-concept layout with soaring ceilings, chic laminate flooring throughout, and TWO underground parking spacesa rare find! The versatile den can be used as a second bedroom, as it includes a closet and a separate door for added privacy. The modern white kitchen features stainless steel appliances, quartz countertops, a glass backsplash, and an island with breakfast bar, seamlessly flowing into the bright living/dining area with walk-out to your private balcony. Additional features include an upgraded 4-piece bathroom, ensuite laundry with stackable washer/dryer, one locker, individual climate control, and controlled access security with in-suite monitoring. Enjoy top-tier amenities: Chefs Table & Wine Tasting area, Fitness Centre, Outdoor Pool, Pilates Room, Theatre, Karaoke Room, Club Zone, Concierge, Party Room, Visitor Parking, EV Chargers, and more. Steps from Sheridan College, Oakville Trafalgar Hospital, parks, restaurants, schools, and Uptown Core Terminal, with easy access to 407, 403, and Oakville GO Station (less than 10 minutes away)this unit offers the perfect mix of comfort, convenience, and location. (id:50787)
Century 21 Miller Real Estate Ltd.
Lower - 181 Maple Avenue
Richmond Hill (Harding), Ontario
Newly Renovated 2-Bedroom Lower-Level Unit in a Raised Brick Bungalow. Ready for Immediate Move-In! This bright, open-concept home in the family-friendly Harding neighborhood features a versatile bonus room, perfect for a 3rd bedroom, home office, or flex space. Enjoy premium appliances, sleek vinyl flooring throughout, and abundant natural light. Key Highlights: Private separate entrance--2 driveway parking spots --Spacious, functional layout ideal for modern living -- Top-tier appliances included (not shared with others) -- Proximity to Bayview Secondary School, parks, trails, community centers, restaurants, supermarkets, and Richmond Hill GO Station. Easy access to Highways 400, 401, and 407. Discover comfort and convenience in this beautifully updated home. Welcome to your new HOME! (id:50787)
RE/MAX Elite Real Estate
1009 - 225 Commerce Street
Vaughan (Vaughan Corporate Centre), Ontario
Brand New Never-Lived in, Beautiful 1+1 Bedroom, 2 Bath Unit in Festival Condos Built by Menkes, located in the heart of Vaughan. Sun filled Bright and Spacious, Open Concept Unit with Combined Living and Dining room, Pot Lights, Floor to Ceiling Windows welcoming bringing lots of sunlight, Walk-out to Balcony with beautiful unobstructed views. Beautiful Open Concept Kitchen with Quartz Counter Tops, Backsplash, Panel-ready appliances creating a Sleek & Modern look. Primary Bedroom with a 4 Pc Ensuite, Double Door Closet, Wake up to beautiful city views with Floor to Ceiling Windows and Walkout to Balcony. A spacious Den with potential for a second bedroom or Office. Locker included for storage. Steps away from Vaughan Metropolitan Centre, Close to York University, Hwy 400, Costco, Shopping, Schools, Restaurants and much more. (id:50787)
Get Sold Realty Inc.












