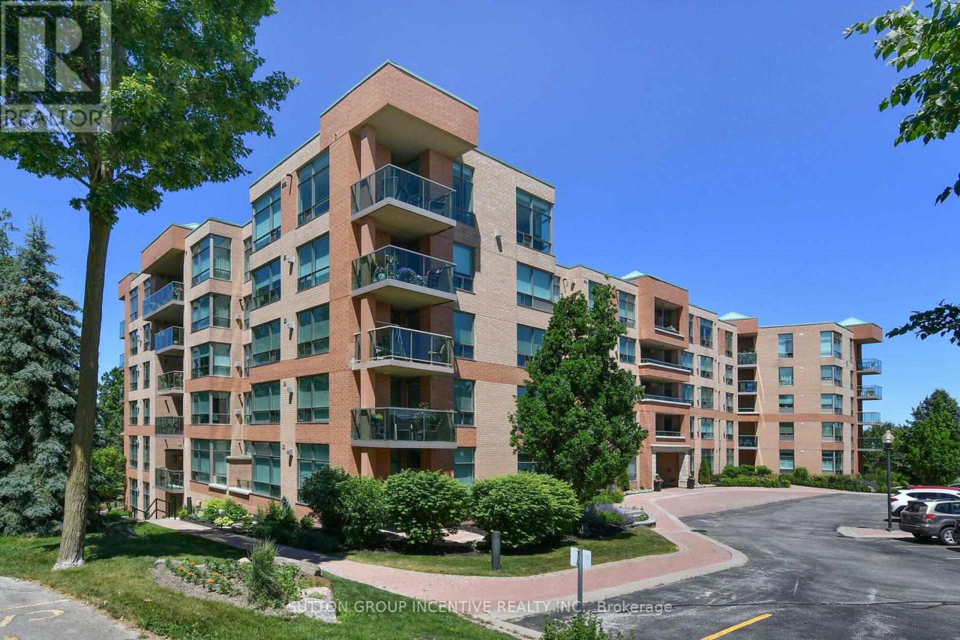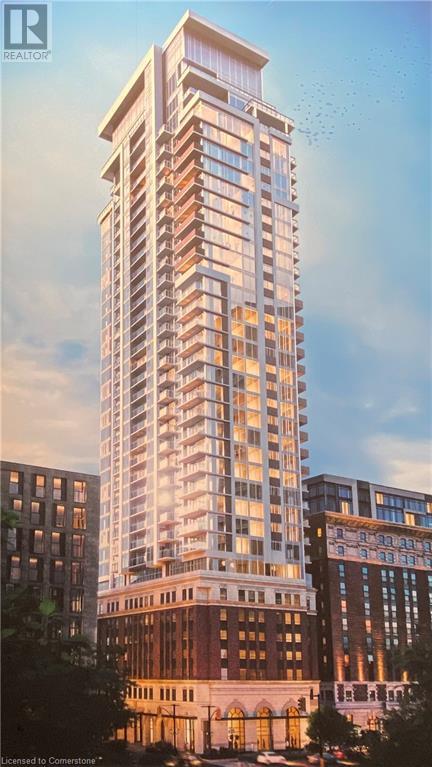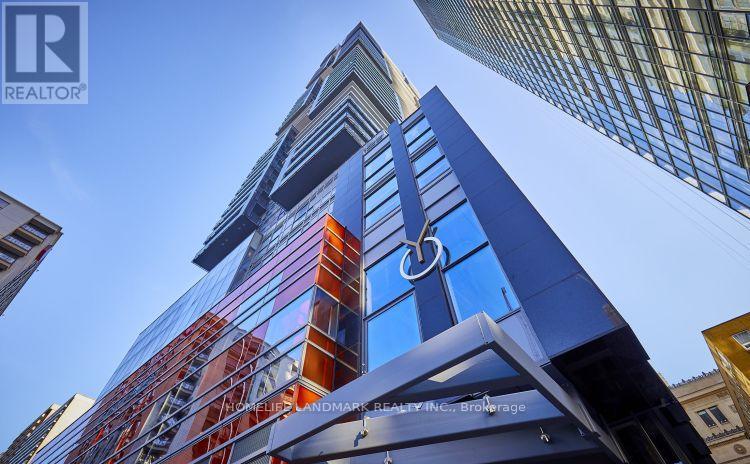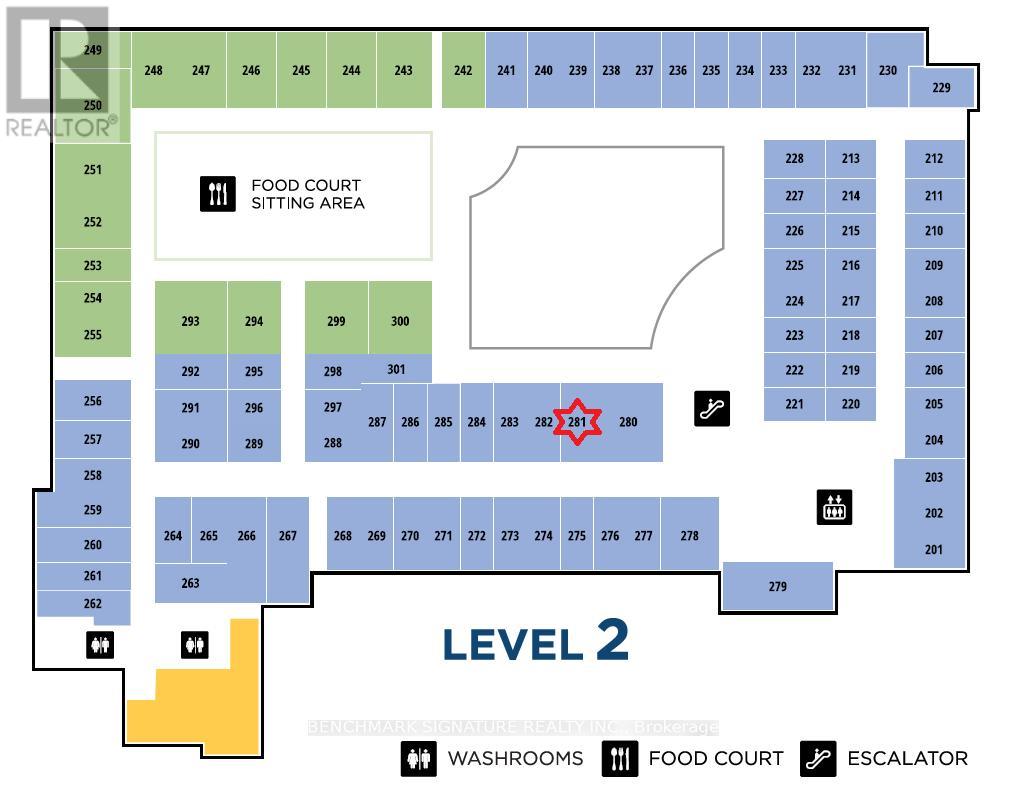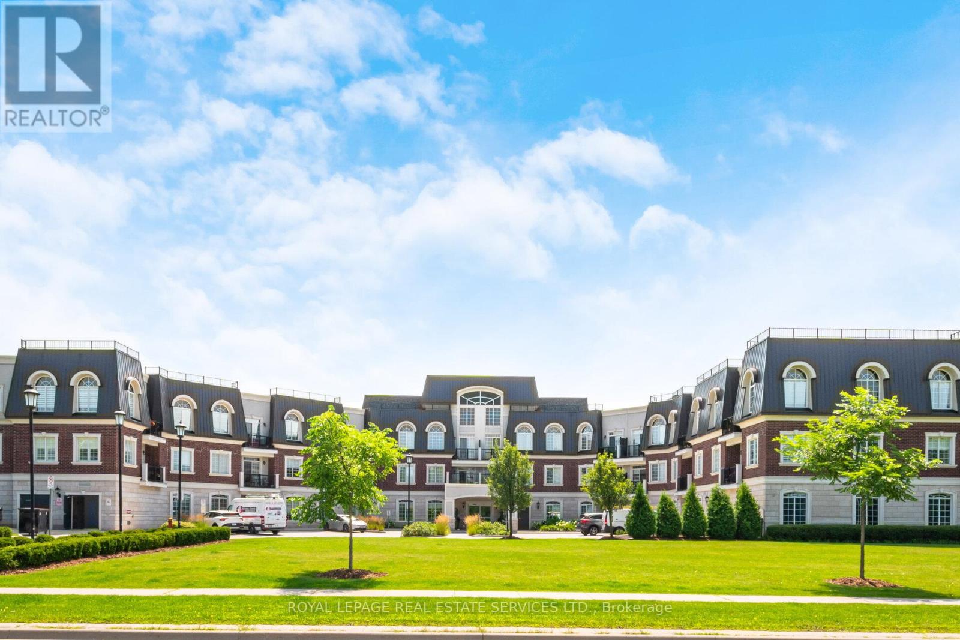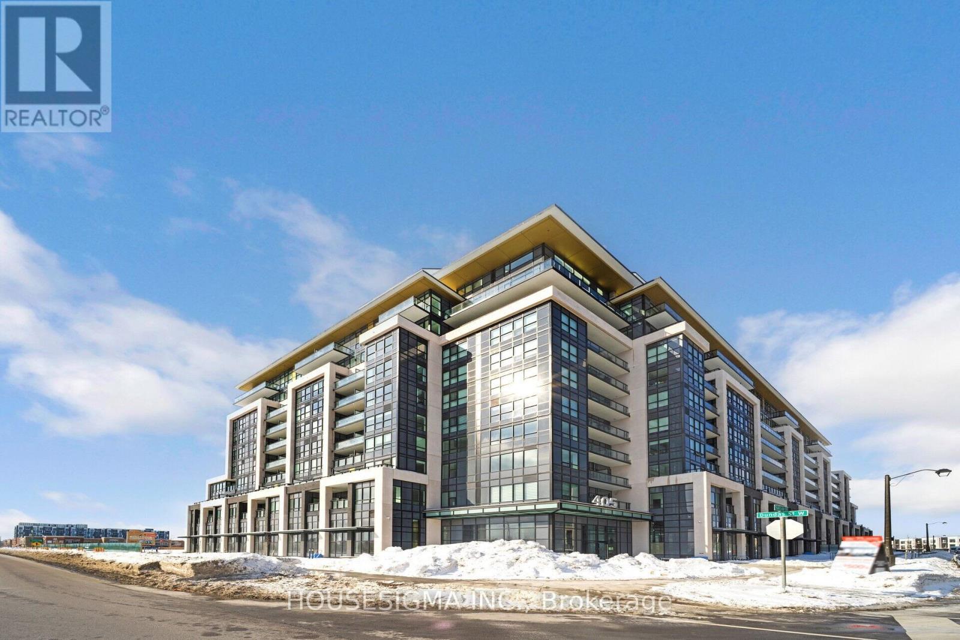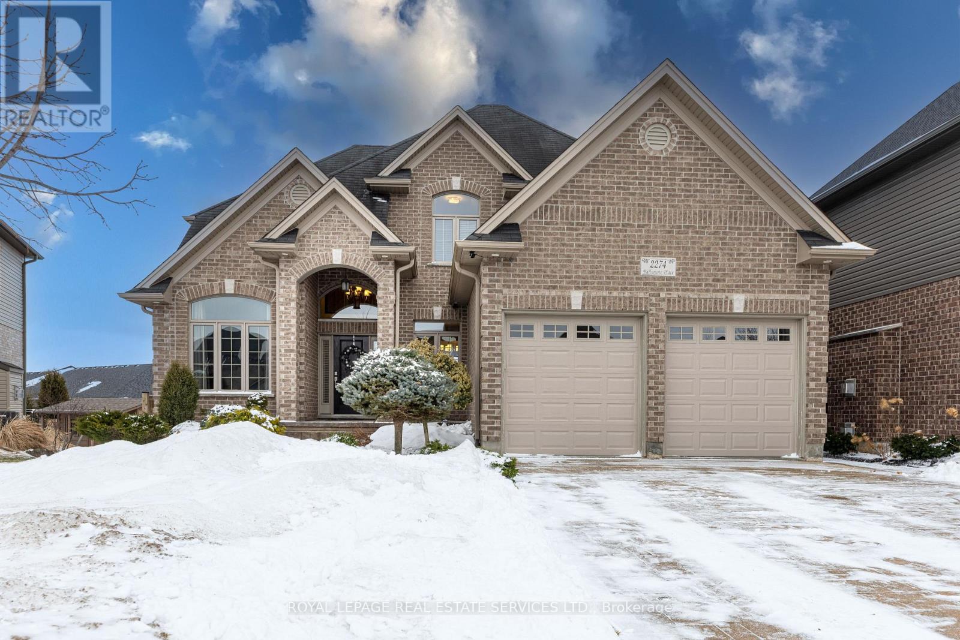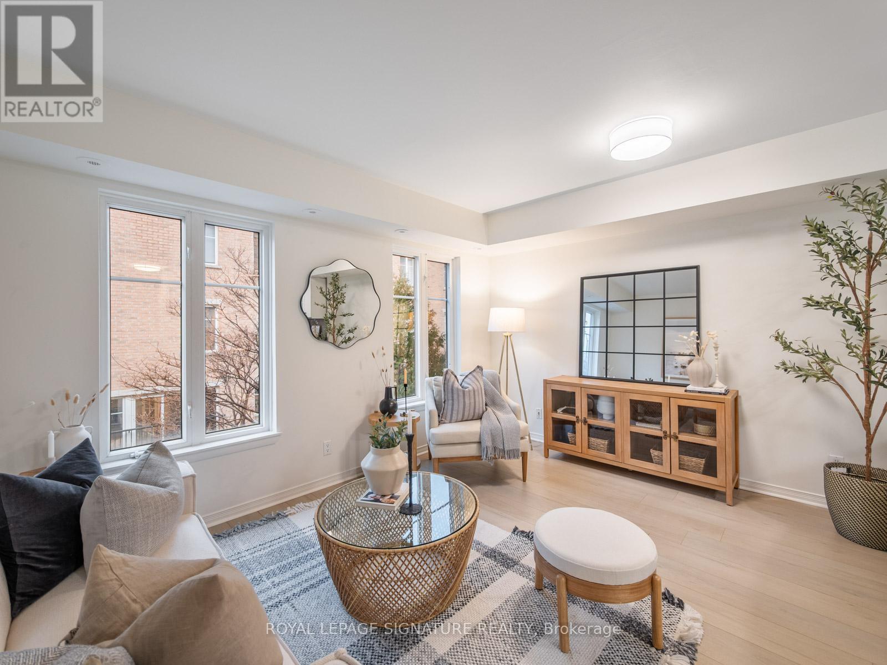508 - 4 Briar Hill Heights
New Tecumseth, Ontario
Are you tired of looking at smaller condo apartments that just don't fit all your furniture? Look no further. This 1660 sq. ft. south facing unit with great views of the distant countryside may be just what you need. The huge great room with hardwood floors, a gas fireplace, 9 ft. ceilings, crown moulding and walk-out to the balcony should accommodate your prized dining room and living room furniture. The dining room is serviced by an adjacent eat-in kitchen with stainless appliances and granite counter tops plus under cabinet lighting to give you ample lighting while preparing meals. The large prime bedroom has broadloom flooring, a 4 piece, 2 sink ensuite and a comfortable sitting room adjacent to the bedroom. The 2nd bedroom is carpeted and has a double closet and its own 3 piece washroom. There is also a 2 piece powder room so your guests do not have to encroach upon the privacy of your bedroom. don't forget the convenience of having your stacked washer/dryer in the unit.You will appreciate the 2 underground oversized parking spaces and the 2 storage cages secure in a storage room. The Palisades is one of the premier condo apartment buildings in New Tecumseth and is part of the reward winning Briar Hill community. Briar Hill offers a large community centre with loads of activities plus winding its way through the community is a 36 hole golf course. Come have a look. You won't be disappointed. (id:50787)
Sutton Group Incentive Realty Inc.
Lot 8 Inverlynn Way
Whitby (Lynde Creek), Ontario
*The Deverell* **MOVE IN READY!!** *ELEVATOR* DeNoble Homes award winning design + finishes! 4,316sqft above grade. The features start @ the front door and garage - featuring a costco door! The generous foyer with custom built ins leads past a glass feature staircase + powder room into an open concept family room + Exclusive Wolstencroft Kitchen. Crown mouldings, waffle ceilings, pull outs, slow close, under valance lighting, walk in pantry with costco door to garage. These are just some of the words to describe this CHEF STYLE Kitchen that includes an oversized fridge/freezer, Wolf Stove & top of the line Miele dishwasher! Take the stairs or use the elevator to view the second floor. The laundry room is a feature work space equipped with Washer & dryer while being centrally located within the home. This floor also features 2 huge bedrooms, 2 full bathrooms, more custom cabinetry with a large media/games room beverage centre - walk out to a west facing balcony for your morning coffee. Moving on up to the third floor you will think you are in a penthouse hotel suite. The whole third floor is designed for you the "owner". An extra large primary bedroom, huge master ensuite with gas fireplace, decadent features and finishes. Steps away from an extravagant custom designed walk-in closet/dressing room! There's no need to leave this floor as it has its own living entertainment - office space/beverage centre and balcony. This home can only be appreciated by coming to personally view and the experience the volume of 10ft ceilings, 8 ft doors, the hardwood, lights and Fine Fit + Finishes! (id:50787)
Royal Heritage Realty Ltd.
8 Catharine Street S Unit# 3404
Hamilton, Ontario
The ALTO, two bedroom penthouse collection, in the prestigious MODERNE, Tower One at the Royal Connaught Square. To be built with the same unrivalled luxurious finishes and expectations you've come to know of this iconic building. This exquisite condominium building is locate in the heart of downtown Hamilton with an exterior facade of state of the art reflective glass and a monumental deco inspired podium The ALTO offers sleek finishes of quartz counters, built in appliances, European cabinetry, a large terrace (34'6 X 15'6) and a second balcony off the primary bedroom. 2 walk-in closets and a large 5 piece ensuite bath. Thoughtfully crafted for space saving features. This PENTHOUSE model offers 1078 square feet plus terrace and 2nd balcony. Exclusive amenities dedicated to the lifestyle of opulence. Landscaped rooftop terrance. Guest suite. The social club features billiards and lounge room, wine tasting room, fireside lounge, flexible dining areas, co-work space, caterer's kitchen, wine lockers and private meeting rooms. Underground parking units available, 1 per unit and lockers available for purchase in addition to purchases price. (id:50787)
Keller Williams Edge Hearth & Home Realty
1101 - 7 Grenville Street
Toronto (Bay Street Corridor), Ontario
YC Condo. Two Split Bedrooms With 2 Full Baths. Open Concept Layout. Steps Away From Yonge & College St. Subway Station And TTC. Minutes Away From Ryerson University, U Of T, Hospitals, Shopper's Drug Mart, Metro, McDonald's, Pizza Pizza, Tim Horton's, Starbucks, Etc. All the Pictures taken before tenant move in. (id:50787)
Homelife Landmark Realty Inc.
185 Diana Drive
Orillia, Ontario
Beautiful Townhome Nestled In The Peaceful Westridge Area, Only Minutes Away From Excellent Amenities! Ideal 3 Bedroom Family Home Nestled On A Quiet Street Near Costco, Schools, Restaurants, Parks, Hiking, & Orillia's Flagship Recreation Facility. Commuters Will Appreciate The Quick Access To Hwy 400, & Young Adults Will Love Being Close To Lakehead University & Georgian College's Orillia Campus. Arrive Home To A Lovely Townhome Built In 2018 W/Neutral Brick & Vinyl Exterior & Attached One-Car Garage. No Common Element Fees At This Home. Well-Maintained Main Floor W/Natural Light. Cozy Living Room W/Laminate Flooring. Well-Equipped Kitchen W/Ceramic Tile & Beautiful Window. Eat-In Space W/ W/O To Fully-Fenced Backyard. Convenient Second Floor Laundry Room. 3 Upstairs Bedrooms. Primary Sanctuary W/Expensive Window, W/I Closet, & Semi 4-Pc Ensuite. Unfinished Basement W/Rough-In For Bathroom. Visit Our Site For More Info! (id:50787)
Century 21 B.j. Roth Realty Ltd.
8 Butternut Crescent
Wasaga Beach, Ontario
Top 5 Reasons You Will Love This Home: 1) This custom-built six bedroom, five bathroom estate home is a true show-stopper with every detail thoughtfully designed, from luxurious quartz finishes throughout to beautiful oak flooring, no expense has been spared 2) Immense open-concept layout featuring a chef-inspired kitchen complete with an 11' island, a prep sink, an oversized fridge/freezer duo, a porcelain deep farmhouse sink, and a butler's pantry 3) Step outside to a 12'x10' covered porch, perfect for enjoying outdoor meals or a cozy fire, paired with a professionally landscaped yard, complete with armour stone, offering an inviting atmosphere for relaxation and entertaining 4) Appealing features include a three-car garage flaunting a 12' sliding door leading to the outdoors and a complete with a cultured stone fireplace, along with the added benefit of an in-law suite with its own kitchen and separate entrance, adding extra privacy 5) Large windows and a seamless floor plan flood the space with natural light, making the home feel bright, airy, and welcoming from every angle. 5.381 fin.sq.ft Age 3. Visit our website for more detailed information. (id:50787)
Faris Team Real Estate
Faris Team Real Estate Brokerage
1503 - 6 Eva Road
Toronto (Etobicoke West Mall), Ontario
Spacious corner unit with an abundant amount of light, SE views to downtown and the CN Tower, this 2+den is a very well laid out split floor plan. 2 full bathrooms, private balcony, granite kitchen counters and stainless steel appliances...you are sure to be impressed! Quality Tridel built with full service amenities: 24h Conceirge, sprawling lobby, indoor pool, visitors parking, gym, party room, guest suites and more! Minutes to Kipling Subway, 427 highway access, Sherway Gardens mall...this location can't be beat! (id:50787)
RE/MAX Hallmark Realty Ltd.
927 - 25 Adra Grado Way
Toronto (Bayview Village), Ontario
Luxury living at Scala by Tridel. Spectacular Unobstructed ravine view of nature. Located on the quiet South Side with two Sun Filled balconies all day long. This unit offers two spacious bedrooms with Floor To Ceiling Windows, Walk-In Closet. Private Balcony access from master ensuite. Laminate Flooring Throughout with 9 ft ceiling. Modern Kitchen with Quartz Countertops and Backsplash. Cozy Living and Dining area. Exquisite world-class amenities including Indoor And Outdoor Infinity Pool, Hot Tub, Suana, Party Room, Theatre, Fitness Centre, Fire Put Lounge. Walking distance To TTC and Leslie Subway, Close to Hwy 401/404, Mall, Restaurant, Park, Hospital, and Schools. Rogers Internet included. **EXTRAS** Stainless Steel Fridge, cooktop, Oven, Microwave, Dishwasher, Dryer, Washer. High Speed Internet included. (id:50787)
Homelife Golconda Realty Inc.
47 Forhan Street
Chatham-Kent (Wallaceburg), Ontario
Fully renovated detached bungalow in accordance with City of Chatham building permit. Features include new siding, soffit, fascia, gutters, windows, doors, flooring, custom kitchen with quartz countertops and stainless-steel appliances, updated baths, A/C, furnace, owned hot water tank, pot lights, LED fixtures, wooden deck, and fresh paint. New asphalt driveway fits 2/3 cars. (id:50787)
Future Group Realty Services Ltd.
281 - 7181 Yonge Street
Markham (Grandview), Ontario
One Of The Best Location At "Shop On Yonge', The New Mixed Complex: Retailer, Office, Condo, Supermarket, Restaurants, And Hotel. Great Opportunity For Investor And End User. The Unit Is Located On The 2nd Floor Close To Food Court With 2 Sides Access.Perfect For Any Service-Related Or Retail Business. Unit Has Electrical And Water Supply Rough-In. "Active Tea Shop Is Currently Running In This Unit." (id:50787)
Benchmark Signature Realty Inc.
1105 - 2015 Sheppard Avenue E
Toronto (Henry Farm), Ontario
Discover the perfect blend of luxury, comfort, and convenience in this stunning corner unit at Monarch's prestigious 'Ultra At Heron Hills.' Offering 665 square feet of bright and spacious living space plus a 50-square-foot balcony, this well-maintained unit is ideal for young executives, couples, or professional individuals. Enjoy panoramic, unobstructed northwest views and an abundance of natural sunlight that fills the open-concept layout, featuring laminate flooring throughout and a versatile denperfect for a home office or additional living area. Location is everything, and this unit delivers unmatched convenience. Steps from TTC, subway stations, and Fairview Mall, you'll have easy access to shopping, dining, and entertainment. With quick connections to Highways 404 and 401, your commute is effortless, and nearby parks offer a peaceful retreat. Plus, T&T supermarket, adds even more convenience. Dont miss this opportunity to lease a unit that combines style, functionality, and an unbeatable location. Schedule your viewing today and step into your new home! (id:50787)
Express Realty Inc.
314 Laughton Crescent
Strathroy-Caradoc (Sw), Ontario
Back on the market with a newly finished basement and several upgrades, this beautiful brick bungalow is nestled in a serene cul-de-sac, offering both tranquility and convenience. The main floor has been fully renovated with gorgeous finishes throughout, creating a bright and inviting atmosphere. With 4 bedrooms and 3 full bathrooms, this home provides ample space for big/growing families or those looking to create a guest suite. Each room is filled with natural light and thoughtfully designed for comfort. The newly finished basement expands the living space, offering endless possibilities for recreation, a home theatre, or a cozy playroom, with additional space that can be transformed to suit your needs. Conveniently, the garage also has access to the basement and exterior door, making it ideal for a private guest or in-law suite. Situated on a spacious pie-shaped lot, the property features a generous yard with mature trees, providing privacy and a picturesque backdrop for outdoor gatherings or quiet moments. Don't miss this opportunity- schedule your viewing today! (id:50787)
Rare Real Estate
65 Westhampton Drive
Vaughan (Brownridge), Ontario
Very well-maintained home in a highly desirable Thornhill neighborhood, 4+2 bedrooms 4 bath detached house with functional layout, located at one of the best Child Safe street, South Exposure, Full of daylight, Watching Sunrise and Sunset in the backyard, open concept & spacious, almost 2800 sq-ft living area, Completely renovated in 2019, Modern Kitchen with Stainless Steel Appliances, Internal Entrance from home to Garage, Two Cars Garage, Steps to High Ranking Schools, Promenade Mall, Groceries, T&T, Shopping, Viva, Bus Stations, Minute to HWY 7, 407 and much more (id:50787)
Aimhome Realty Inc.
570 Stonecliffe Road Sw
Oakville (Wo West), Ontario
Incredible opportunity! Welcome to this beautiful freshly painted, three bedroom, two bathroom home. Buy and live in it, or build a new 3000 sq/ft + basement home. An application for a new home has been submitted. Main bathroom updated. Oversized lot in mature neighbourhood. (id:50787)
Century 21 Percy Fulton Ltd.
206 - 2300 Upper Middle Road W
Oakville (Ga Glen Abbey), Ontario
The Balmoral - An upscale building with wonderful amenities such as an inviting foyer, library, party room, gym and guest suite, and patio overlooking the green space. This may just be the lifestyle you have been looking for. Don't miss this rare opportunity! This stunning condo boasts one spacious bedroom and a den, perfect for those who work from home or require additional space. As you enter the condo, you are immediately greeted by the luxurious finishes and attention to detail throughout. The gourmet kitchen features stunning granite countertops, stainless steel appliances and hardwood floors making it the perfect space for cooking and entertaining. The open-concept design allows for easy flow from the kitchen to the living room, creating a seamless transition between spaces. In the living and dining room, you'll find hardwood floors and large sliding doors that lead out to a balcony, allowing you to enjoy the views and fresh air while relaxing at home. This space is perfect for enjoying your morning coffee or evening glass of wine. The spacious bedroom is a peaceful retreat, with ample natural light and a relaxing atmosphere. The den provides additional space that can be used as an office or even a extra bedroom. The possibilities are endless! This executive condo also features a range of amenities that will make your life more comfortable and convenient. With on-site parking, a fitness center, and a stunning lobby area, you'll feel right at home. Don't miss the opportunity to experience luxurious living in this beautiful executive condo. (id:50787)
Royal LePage Real Estate Services Ltd.
526 - 405 Dundas Street W
Oakville (Go Glenorchy), Ontario
Discover this stylish, open-concept condo featuring sleek finishes, high ceilings, and expansive windows that flood the space with natural light. The modern kitchen boasts quartz countertops, stainless steel appliances, and a functional island perfect for cooking and entertaining. The versatile den makes an ideal home office or extra space, while the unit offers two full bathrooms, including a private ensuite in the primary bedroom. A rare find: this condo comes with 2 parking spots! Smart Living: The AI Smart Community System includes digital door locks and an in-suite touchscreen wall pad for enhanced convenience. Building Amenities: Enjoy a 24-hour concierge, gym, party room, rooftop terrace, and a pet wash station. Prime Location: Steps from shopping, restaurants, highways, and schools. Move-in ready don't miss out! (id:50787)
Housesigma Inc.
248 Florence Avenue
Toronto (Lansing-Westgate), Ontario
Opportunity time for investors, builders, or end users. Introducing this all brick detached bungalow located in the prime Yonge & Sheppard area. Lovingly enjoyed for 65 years this home is in mainly original condition. It is situated on a select rectangular lot in an area that is ripe with multi-million dollar new builds, and on the only street in the neighbourhood with sidewalks on both sides. Those in the know are drawn to the area by features such as being just steps to the Sheppard-Yonge subway station, having schools, parks & hospital nearby, an easy major HWY access, and much more. Don't miss out on establishing yourself in one of Torontos most desirable communities (id:50787)
Royal LePage Burloak Real Estate Services
2274 Ballymote Place
London, Ontario
Nestled in the prestigious Ballymote Woods, one of only two exclusive courts in the neighborhood, this stunning executive home by Waverly Homes features 4+1 bedrooms, 3.5 baths, and over 3,880 sq. ft. of impeccably designed living space. A grand two-story foyer and gleaming hardwood floors sets the stage for this elegant residence, showcasing soaring 9-ft and cathedral ceilings, tray ceilings, crown molding, and extra-high baseboards throughout the main floor. The formal dining room, and open-concept living/ family room, overlooking the kitchen, is bathed in natural light, pot lights, and a cozy gas fireplace. A chef's dream, the gourmet kitchen boasts a granite centre island, built-in desk, custom cabinetry, stainless steel appliances, a stone backsplash, an oversized sink, and sliding doors leading to a deck overlooking the backyard. The laundry/mudroom offers garage access, a walk-in closet with built-in shelving, a laundry sink, and ample storage. Upstairs, the luxurious primary suite impresses with a spa-like five-piece ensuite featuring a large tub, a stand-alone shower, and a double vanity.Three additional spacious bedrooms with bright windows and ample closet space complete the upper level, along with a well-appointed five-piece main bath. The fully finished basement, with extra-high ceilings features a bright recreation room with above-grade windows, a stylish bar, and a cozy gas fireplace. A fifth bedroom and a three-piece bathroom provide additional comfort and functionality. The backyard is fully finished and enclosed by a fence installed just four years ago, complemented by a stamped concrete driveway and patio for a polished, sophisticated look. Located minutes from Masonville, Western University,and University Hospital, this home is close to scenic walking trails, a community centre, shopping,and top-rated schools. Combining luxury,space,and convenience, this home is a rare find in an exceptional neighbourhood! Some photos have been virtually staged. (id:50787)
Royal LePage Real Estate Services Ltd.
712 - 42 Western Battery Road
Toronto (Niagara), Ontario
The perfect location and set up. This 819 Square Foot, Upper Level Townhouse in Liberty Village is Bright, Airy and Cozy. Spacious 1+Den Layout, Freshly Painted throughout, Updated Kitchen Cabinets and Hardware. Extra Large Bedroom with 2 closets. Den is a Perfect Work From Home Space. Bedroom Easily Fits a large Bed with Plenty of Space Left Over. A short walk to Altea, one of the best gyms in the city. This is the location you want for the all the concerts and upcoming events. Perfect Timing for Summer. (id:50787)
Royal LePage Signature Realty
33 Bruce Boyd Drive
Markham (Cornell), Ontario
LUXURY FREEHOLD DOUBLE CAR GARAGE townhome by Markham's renowned Ballantry Homes. GROUD FLOOR IN-LAW SUITE. Close to 2400 sqft of living space. 4 BEDROOMS + 4 BATHS. STEPS from the Cornell Community Centre, library, Markham Stouffville Hospital, and the newly constructed Cornell bus terminal. 9-foot ceilings and upgraded tiles and hardwood flooring on the ground and 2nd level. Upgraded PRIMARY BATH. The UPGRADED KITCHEN is equipped with pot lights, custom cabinets, an oversized island with bespoke quartz countertops, an upgraded gas range, a water line for the fridge, and high-end appliances. A walk-in pantry adds practicality, while the kitchen seamlessly opens to an oversized balcony with a gas line, perfect for outdoor grilling.Entertain in the spacious living room or retreat to the privacy of four bedrooms and four bathrooms, including a desirable in-law suite on the ground level. A double car garage provides ample parking and storage, and the third-level laundry facilities enhance daily living.The primary bedroom is a haven of comfort, featuring a walk-in closet and a luxurious 5-piece ensuite bath with a soaking tub, a spacious shower with upgraded tiles, and a charming Juliet balcony. Enjoy over 400 square feet of LARGE TERRACE and a generously sized mezzanine, ideal for relaxation or as an inspiring office space.This property epitomizes sophistication and modern living, offering unmatched comfort and convenience in one of Markham's most prestigious neighborhoods. (id:50787)
The Agency
10 Carling Avenue
Toronto (Dovercourt-Wallace Emerson-Junction), Ontario
two bedroom unit on 2nd floor in downtown of Toronto. steps to subway station, steps to Bloor St. for shopping, bank, restaurants, and park (id:50787)
Homelife Landmark Realty Inc.
Bsmt - 5488 Loonlake Avenue
Mississauga (East Credit), Ontario
GORGEOUS 3 BED & 2 WASHROOM, BASEMENT WITH SEPARATE ENTRANCE IN THE HEART OF MISSISSAUGA.CERAMIC TILES IN THE LIVING. DINING AND KITCHEN. ALL BEDROOMS ARE FINISHED WITH LAMINATE FLOORS. 3 MIN DR TO RICH HANDSEN SECONDARY SCHOOL, 2 MINUTES TO JOHN FRASER, UNIVERSITY OF TORONTO - MISSISAUGA. 10 MINUTES TO STREETSVILLE GO STATION, 5 MINUTES TO SQUARE ONE MALL, 5-9 MINUTES TO 401 & 403. (id:50787)
Homelife Galaxy Real Estate Ltd.
172 Hillcrest Avenue
Hamilton (Greensville), Ontario
Nestled in the escarpment on historic Glenwood Heights, 172 Hillcrest Ave blends cottage serenity with urban ease, crafted by Normerica Timber Homes. A tapestry of rare trees embraces the property, balancing privacy with convenience. Accessible off an exclusive cul-de-sac, a wide driveway invites guests w/ space for 12 cars, while a 2.5-car insulated garage offers EV charging, 240V workshop, & attic storage. A grand arbour-stone walkway leads to 3,508sf of stunning living space. Inside, 20 timber beam ceilings in the Great Room exude grandeur, illuminated by a handcrafted 20-bulb iron chandelier. Floor-to-ceiling windows capture crimson autumns, glistening winters, emerald springs, and golden summers. The chefs kitchen seamlessly flows to the dining and living spaces, boasting granite counters, premium SS appliances, RO water system, & breathtaking views. The glass-enclosed Solarium is ideal for morning meditation, opening to a lookout balcony where sunrises & starlit skies inspire. The Primary Suite is a retreat, with dual oversized closets, balcony access, and a spa-inspired 6pc ensuite w/ travertine tile, glass-enclosed shower, & Jacuzzi tub. Above, the Loft provides flexibility, while below, the walkout level features a Rec Room w/ gas fireplace, 2 spacious bedrooms, 2 luxe 4pc baths, and a proposed glassed-in Studio/Greenhouse. Smart-home tech enhances every moment. Outside, a covered patio leads to a 3-tier entertainers dream, aligned with the Winter Solstice for stunning Dundas Valley views. The 1st level boasts a 40x20 saltwater pool, exposed aggregate patio w/ gazebo, & pavilion patio extension w/ hot tub accommodations. The 2nd level features a concrete and flagstone firepit overlooking the 3rd level multi-sport field for racket sports, ice skating, or hockey. Despite its seclusion, this home is just minutes from HWYs, GO Station, waterfalls, trails, shopping, and top-rated schools. More than a homeits an experience, a lifestyle, a dream come true. (id:50787)
Royal LePage Burloak Real Estate Services
19 Collingham Place
Markham (Box Grove), Ontario
This stunning 4-bedroom detached home is located in the highly desirable Box-Grove community. The main floor features a cozy gas fireplace, elegant hardwood flooring, and a beautiful oak staircase. The upgraded kitchen boasts sleek quartz countertops, a stylish backsplash, and brand-new stainless steel appliances. The spacious dining area is perfect for entertaining, and the main floor also includes a convenient laundry room and modern pot lights throughout.Upstairs, you'll find laminate flooring and upgraded bathrooms with luxurious quartz countertops. The fully finished basement, offers additional living space perfect for a variety of uses.This home is just minutes away from schools, parks, community centers, hospitals, and a wide range of amenities, offering both comfort and convenience for any family. (id:50787)
Homelife/miracle Realty Ltd

