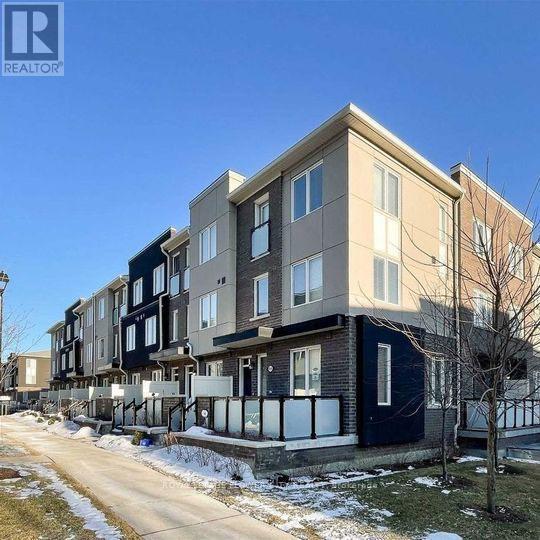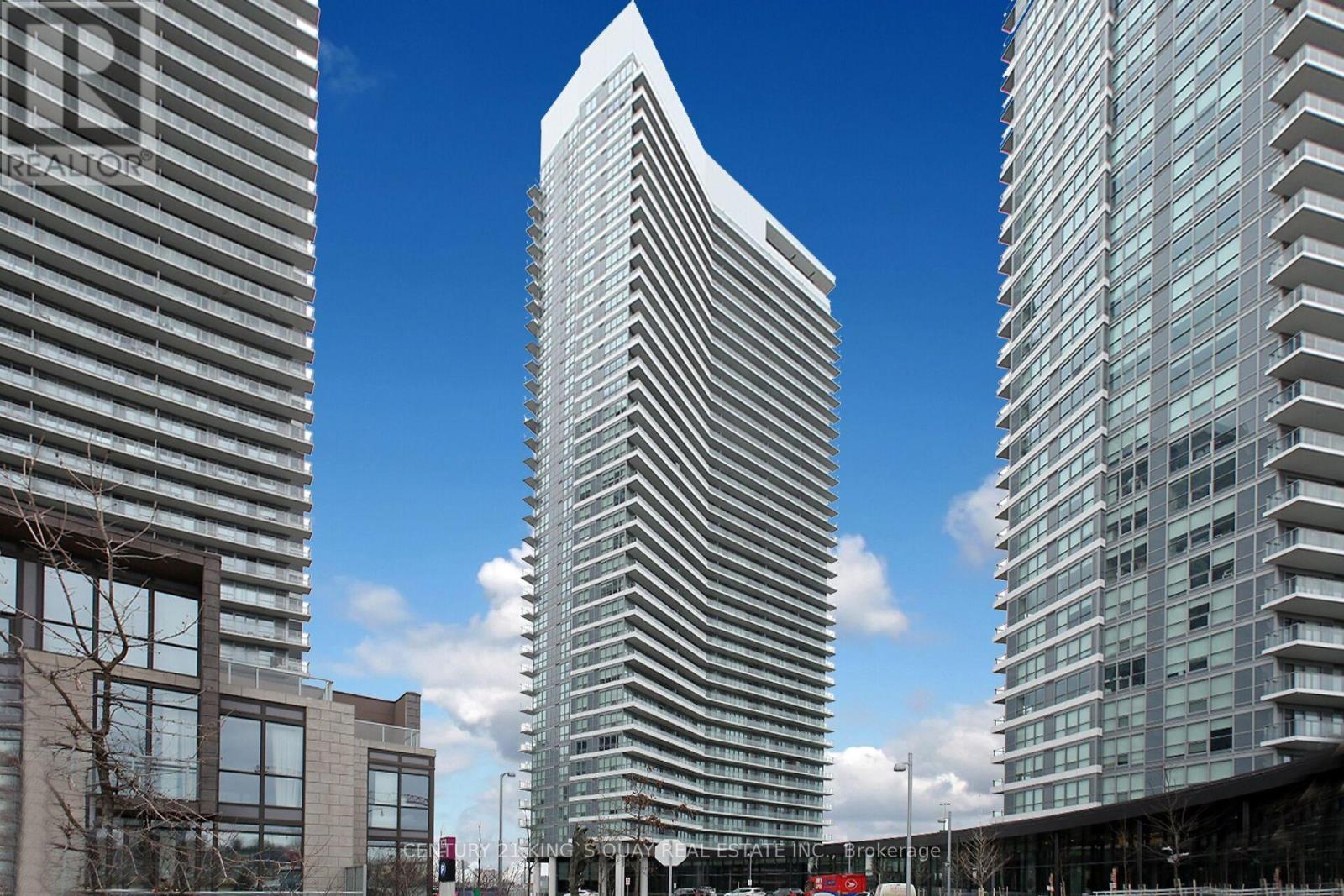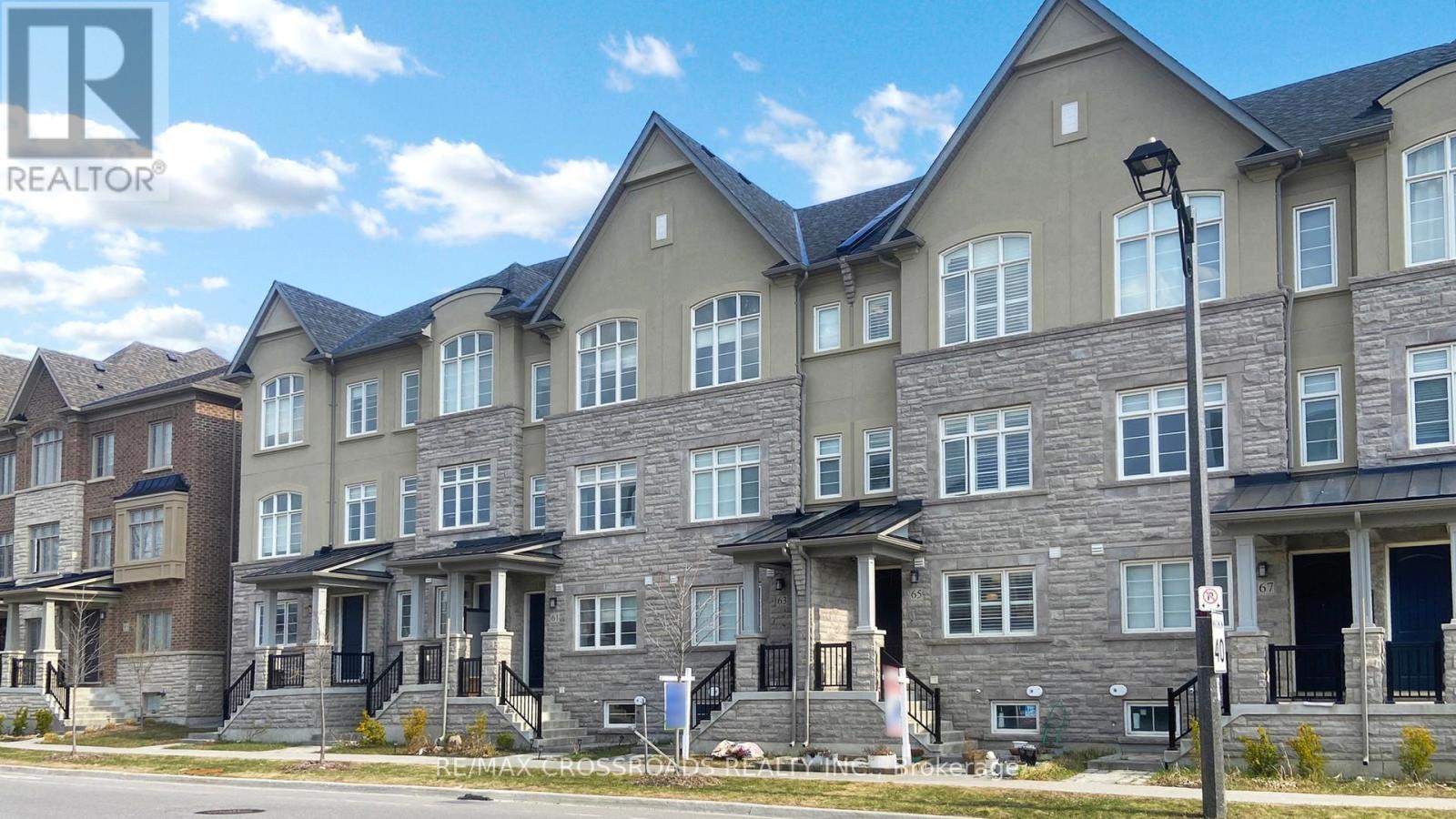53 Martindale Crescent
Brampton (Brampton West), Ontario
Nestled in the heart of West Brampton, this charming and exceptionally well-kept two-storey home offers a welcoming blend of comfort, character, and opportunity. With 1,106 sq ft (MPAC) above grade, three bright bedrooms, and a spacious backyard, its perfectly suited for first-time buyers, young families, down sizers, or investors looking to enter the market in a convenient yet peaceful neighbourhood. Step inside and you're greeted by a bright, functional layout featuring hardwood and ceramic flooring. The eat-in kitchen retains its original charm and care, opening seamlessly into a sunlit living area with large windows and sliding doors that lead to a private, fully fenced backyard ideal for relaxing, gardening, or letting kids and pets play freely. Upstairs, three thoughtfully laid-out bedrooms share a spotless and generously sized bathroom, while downstairs, the unfinished basement holds exciting potential for future development. With the right vision, the layout could accommodate a separate entrance, creating possibilities for an in-law suite or income-generating apartment an appealing option for those looking to offset the cost of living. Outside, the homes curb appeal is enhanced by a stone-accented interlock walkway and a manicured lawn. The single-car garage and two-car driveway add everyday convenience. Set on a quiet residential street just minutes from downtown Brampton, this home offers the best of both worlds tranquil surroundings paired with incredible access to schools, public transit, park systems, and essential amenities. Efficiently heated and cooled with an upgraded heat pump system, this is a home thats been lovingly maintained and is ready for its next chapter. (id:50787)
RE/MAX Real Estate Centre Inc.
2 Tioga Boulevard
Adjala-Tosorontio (Everett), Ontario
Welcome to this beautifully maintained country home nestled on 1.4 private acres in the desirable community of Adjala-Tosorontio. Offering a perfect blend of modern upgrades and rural charm, this home is ideal for those seeking comfort, space, and energy efficiency. The bright and functional main floor features a spacious master suite, while the upper level includes two generously sized bedrooms with extra-large closets. The family room is enhanced by built-in shelves, cupboards, mantle from antique barn wood and an electric fireplace. The spacious dining room offers a sun-filled sitting area perfect for enjoying your morning coffee. The finished basement adds even more versatility with a fourth bedroom and an additional guest room or office. All major systems have been updated, replaced or improved, including a newer roof with 50-year shingles, R60 attic insulation, a high-efficiency furnace with heat pump, updated water filtration system and new energy-efficient windows (2021). Most light fixtures have been replaced, and a new Zoeller sump pump with battery backup ensures added peace of mind. The owned solar system, two EV chargers and an above ground pool heated with an energy efficient heat pump make this home as eco-friendly as it is comfortable. The double car garage features a sleek epoxy floor, GDO and access into mud room. Detached garage/shop has updated panel and heat perfect for hobbies/storage. Rated at just 40 GJ/YR on its Home EnerGuide Audit, this home stands out for its energy performance. With thoughtful upgrades throughout and a serene, spacious setting, this property is a rare opportunity to enjoy country living with all the modern conveniences. Plenty of additional warranty and upgrade information is available upon request. (id:50787)
Royal LePage Rcr Realty
10 - 45 Huron Park Place
Toronto (West Hill), Ontario
Morden End Unit Condo Town House BY Mattamy in Scarborough. Very close to Bus Route and Many Amminities.3 Bedroom and 2 additional Flex place to accommodate more of your office needs. Second with 2.5 Bath. Has An Open Layout With 9 Ft Ceiling And A Covered Balcony. Ideal location for a starter home. (id:50787)
Royal LePage Flower City Realty
811 - 115 Mcmahon Drive
Toronto (Bayview Village), Ontario
Fully Upgraded, Sun-Filled Three (3) Bedroom Plus Study Suite. Located In The Prestigious Bayview Village Area. Short Walk To Leslie & Bessarion Subway Station & Oriole Go Station. This Incredibly Spacious Corner Suite Is 1118 Sf With A Large 245 F Balcony. 9 Ft Ceilings With Southwest View. A Modern Kitchen And B/I Appliances And Cabinet Organizers. Spa-Like Bath With Marble Tiles. One Parking And One Storage Lockers Are Included (id:50787)
Century 21 King's Quay Real Estate Inc.
661 Old Hwy 17 Road
Papineau-Cameron (Papineau Cameron), Ontario
Welcome to 661 Old Hwy 17 - Your unique opportunity awaits, with this 72ac. mixed use property of Rural (RU) and Commercial/Recreational Special Exception Zone (CR-X3) The Property lays out in 2 sections Upper 12ac. (CR-X3) Zoned for 10 Buildings. Balance of the 60 ac. (RU) Partially Cleared/Forested areas with 600ft of Waterfront. Property boasts a Renovated 1Bed/1Bath Park Model Trailer w/Deck. 30ftx40ftx16ft Heated Quonset Hut w/60-amp Service 12ftx12ft Bay door. 200-amp permanent outdoor service having 3-30-amp plug-ins ready for RV connections. A private road leads down to the Mattawa River running past a natural deer yard, wildlife pond/wetlands, small brook run-off stream and your own small gravel pit. Pit run is used for road mtce. which also has a small wooden shed. Travel down to the riverside to be amazed by a cleared area overlooking the Historic Mattawa River much of the area is protected by crown land untouched from the original voyageur trade route. Step down to the renovated solar DC wired insulated Loft Bunkie with an outdoor shower, outdoor kitchen/building. 2nd renovated insulated building w/deck and composting toilet. Head down a few more sets of stairs to take in all the views and great fishing on the newly installed Dock w/plenty of lounging areas to enjoy all the fun a waterfront property can offer, relax in the multiple hammocks along the waterfront. Did we mention the west facing dock as you watch a perfect sunset. A recently cleared secondary road awaits your vision and opportunity, take advantage of this area for cottages/bunkies/yurts/geo-domes/campsites/tiny homes. The permitted uses in the (CR-X3) detail as: Dwelling, Accessory Dwelling, Accessory Use, Adventure Game, Camp, Campground Recreational, Campground Tourist, Garage Private, Home Based Business, Office, Parking Area, Public Use, Recreational Commercial Establishment, Tourist Establishment, Tourist Outfitters Establishment, Eco Establishment defined in Zoning By-law No.2000-11 (id:50787)
Century 21 Team Realty Ltd.
661 Old Hwy 17 Road
Papineau-Cameron (Papineau Cameron), Ontario
Welcome to 661 Old Hwy 17 - Your unique opportunity awaits, with this 72ac. mixed use property of Rural (RU) and Commercial/Recreational Special Exception Zone (CR-X3) The Property lays out in 2 sections Upper 12ac. (CR-X3) Zoned for 10 Buildings. Balance of the 60 ac. (RU) Partially Cleared/Forested areas with 600ft of Waterfront. Property boasts a Renovated 1Bed/1Bath Park Model Trailer w/Deck. 30ftx40ftx16ft Heated Quonset Hut w/60-amp Service 12ftx12ft Bay door. 200-amp permanent outdoor service having 3-30-amp plug-ins ready for RV connections. A private road leads down to the Mattawa River running past a natural deer yard, wildlife pond/wetlands, small brook run-off stream and your own small gravel pit. Pit run is used for road mtce. which also has a small wooden shed. Travel down to the riverside to be amazed by a cleared area overlooking the Historic Mattawa River much of the area is protected by crown land untouched from the original voyageur trade route. Step down to the renovated solar DC wired insulated Loft Bunkie with an outdoor shower, outdoor kitchen/building. 2nd renovated insulated building w/deck and composting toilet. Head down a few more sets of stairs to take in all the views and great fishing on the newly installed Dock w/plenty of lounging areas to enjoy all the fun a waterfront property can offer, relax in the multiple hammocks along the waterfront. Did we mention the west facing dock as you watch a perfect sunset. A recently cleared secondary road awaits your vision and opportunity, take advantage of this area for cottages/bunkies/yurts/geo-domes/campsites/tiny homes. The permitted uses in the (CR-X3) detail as: Dwelling, Accessory Dwelling, Accessory Use, Adventure Game, Camp, Campground Recreational, Campground Tourist, Garage Private, Home Based Business, Office, Parking Area, Public Use, Recreational Commercial Establishment, Tourist Establishment, Tourist Outfitters Establishment, Eco Establishment defined in Zoning By-law No.2000-11 (id:50787)
Century 21 Team Realty Ltd.
1408 - 335 Wheat Boom Drive
Oakville (Jm Joshua Meadows), Ontario
Welcome To This Bright and Brand New 1 Bed + 1 Bath Unit W/ Parking and Locker In Oakville's Highly Sought-After Dundas &Trafalgar Neighbourhood. This Suite Boasts A Functional Layout With Modern Contemporary Designs Featuring Sleek Vinyl Flooring, Large Kitchen Island, Granite Countertops, Zebra Blinds and 9 Feet Ceiling. Open Concept Living And Dining Room Walks Out To Balcony With Unobstructed Panoramic Views. Large Bedroom Features An Upgraded Closet Mirror Door Maximizes Style With Storage. In-Suite Laundry, 1Underground Parking, 1 Locker, High-Speed Internet Included With Maintenance Fee. Steps To Grocery Stores, Canadian Tire, Banks, Restaurants & More! Close To Highways, Public Transit, Hospital & Sheridan College. (id:50787)
RE/MAX Aboutowne Realty Corp.
65 New Yorkton Avenue
Markham (Angus Glen), Ontario
*Overlooking Park* Premium Executive Town Home In Angus Glen By "Kylemore Communities". Designer Features Include: Upgraded Modern Kitchen With Wolf Commercial Grade Stove, Sub-Zero Fridge,Hardwood Floors On Ground & 2nd Floors And Hardwood Stairs With Iron Pickets Throughout. Upgraded Features Including Built In Entertainment Unit in Family Rm, Built in Working Station and Book Shelf on 3rd Flr,Extended Kitchen Cabinet on 2nd Level, 10' Ft Ceilings On 2nd Level & 9' Ft On 3rd Floor, Pot Lights Thru Out, Electrical Fireplace, Window Coverings. Located In A Safe Family Oriented Neighbourhood, Short Distance From Historic Main St Unionville Area. Top Ranking Schools Boundary Incl Pierre Elliot Trudeau H.S. & Unionville Montessori College. POTL Fee $187.47 Includes All Landscaping, Snow Removal, & Garbage Collection. (id:50787)
RE/MAX Crossroads Realty Inc.
3608 - 225 Commerce Street
Vaughan (Vaughan Corporate Centre), Ontario
Welcome to this Bright and Spacious 1+DEN Unit with 2 FULL BATH + 1 LOKER in Festival Condos. DEN CAN BE 2nd Room. Vaughan's Most Exciting New Community! Offering 596 sq. ft. of well-designed living space, this modern unit features a generous den that can easily function as a second bedroom or home office. Enjoy high ceilings, floor-to-ceiling windows, and west-facing exposure that fills the space with natural light. The sleek, open-concept kitchen includes quartz countertops and built-in Euro-style appliances. Bonus: a rare included locker offers valuable extra storage! Located in the vibrant Vaughan Metropolitan Centre just steps to the subway, Hwy 400/407/7, and top destinations like IKEA, Costco, Cineplex, York University, and Vaughan Mills. A perfect blend of comfort, style, and convenience! (id:50787)
Home Standards Brickstone Realty
26 Moss Boulevard Unit# 57
Hamilton, Ontario
Welcome to this tastefully updated townhouse that combines warmth, style, and functionality across three thoughtfully designed levels. From the moment you enter, you'll be greeted by the rich beauty of hardwood flooring that flows throughout the open-concept main floor. The spacious living area is bathed in natural light and centred around a cozy gas fireplace—perfect for relaxing evenings. The adjoining dining area and modern kitchen create a seamless flow for everyday living and entertaining. Up the attractive hardwood staircase, the second floor offers three generously sized bedrooms and two full bathrooms. The primary suite features a private ensuite, providing a peaceful retreat at the end of your day. The fully finished basement expands your living space with a large family room complete with an electric fireplace, a dedicated laundry room, and ample storage. A patio door off the family room opens to a charming private deck—ideal for morning coffee, outdoor dining, or simply enjoying some quiet time. Beautifully maintained and move-in ready, this home offers the perfect blend of comfort, style, and convenience. Don’t miss your chance to own this inviting, updated townhouse! (id:50787)
RE/MAX Escarpment Realty Inc.
105 Kingknoll Crescent
Georgina (Keswick South), Ontario
BRAND NEW, 3,155 Sqft Executive Home. Never Lived-in! Excellent Value! Aspen Ridge Home, Built In 2023, 4 + Loft & 3.5 Baths, 56.66' ft Frontage, Modern Finishes Throughout, Stunning Hardwood Floors throughout, Double Door Entry, Open to Above upon Entry with Beautiful Oak Stairs & Iron Spindles, Great Floor Plan for a Large Family, Covered Porch, Modern Kitchen with S/S Appliances, Gas Stove, Centre Island, Family Rm w/Gas Fireplace, Main Flr Laundry, 2nd Level with Spacious Stunning Loft - Can be Used as Living Space. Walking Distance To Schools, Parks, Minutes To Lake Simcoe And Daily Amenities, And Just 5 Min To Hwy 404. (id:50787)
RE/MAX Imperial Realty Inc.
587 Broadway Avenue
Toronto (Leaside), Ontario
Fantastic 3 Bedroom Bungalow In Very Desirable Leaside Location. This Newly Renovated Detached Home Is A Perfect Space For A Family Or Couple, Who Want To Live In A Great Neighborhood, Enjoy Sunny Days On A Large Deck. Quick Walk To Shops And Restaurants, Steps To Public Transit, Not To Mention The New Lrt (Coming Soon). Whip Downtown On The Bayview Extension In Minutes. (id:50787)
Real Estate Homeward












